2.400.000 EUR
DIE BILDER WERDEN GELADEN…
Häuser & Einzelhäuser (Zum Verkauf)
Aktenzeichen:
EDEN-T102473721
/ 102473721
Aktenzeichen:
EDEN-T102473721
Land:
NL
Stadt:
Breda
Postleitzahl:
4811 XD
Kategorie:
Wohnsitze
Anzeigentyp:
Zum Verkauf
Immobilientyp:
Häuser & Einzelhäuser
Größe der Immobilie :
283 m²
Größe des Grundstücks:
270 m²
Zimmer:
5
Schlafzimmer:
3
Badezimmer:
1
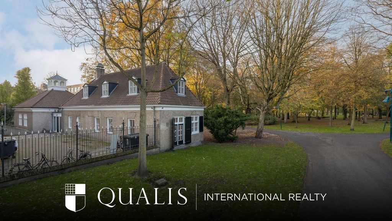
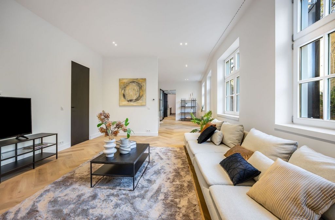
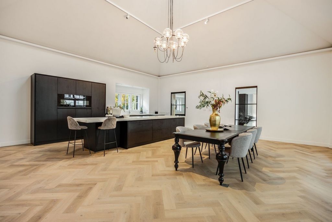

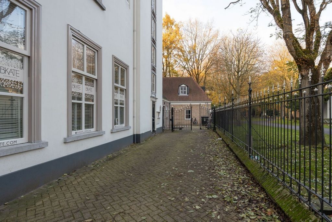
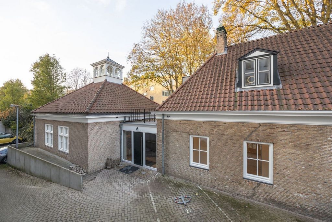
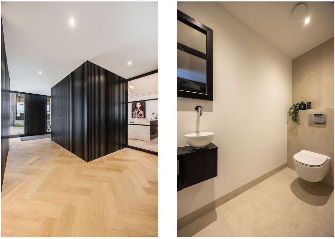
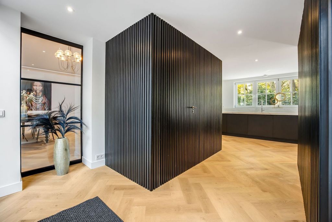
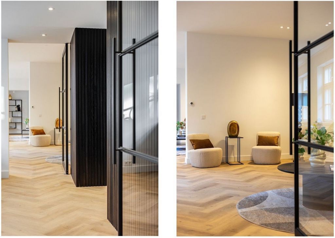

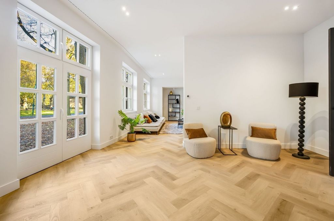
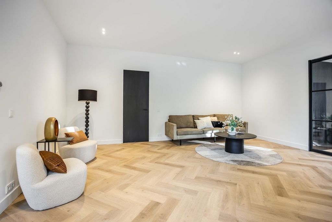


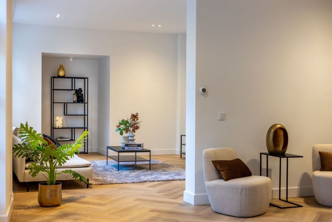

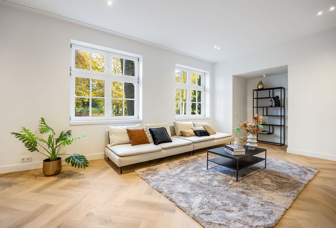


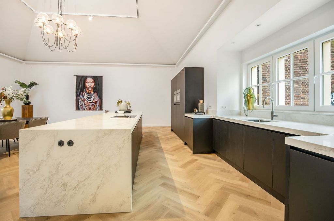

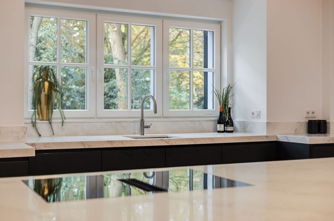

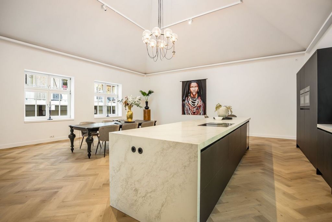

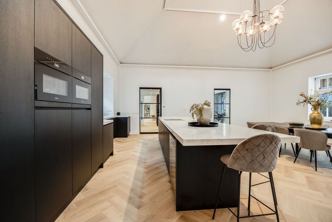

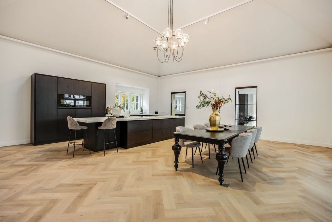
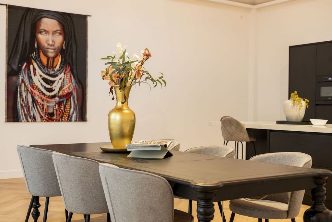
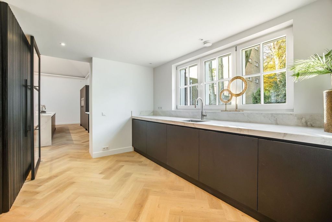
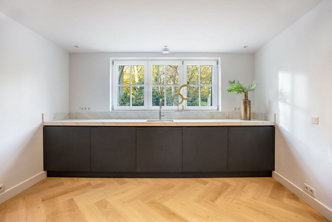
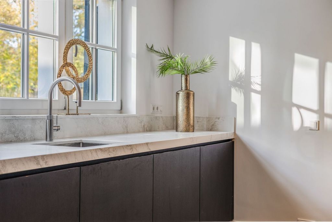
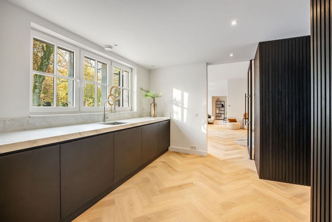

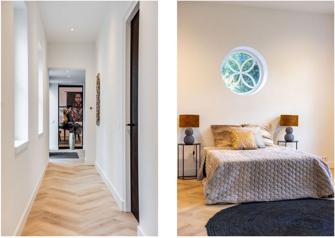
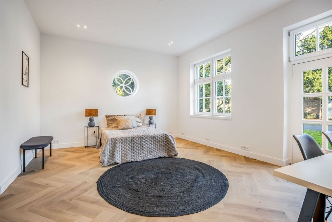
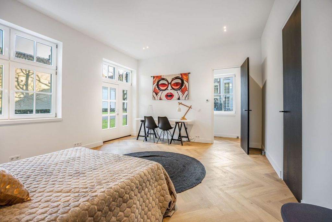
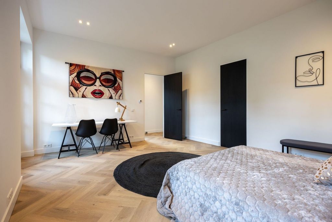
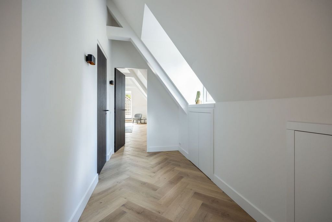

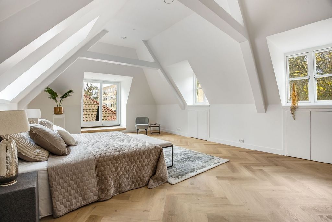

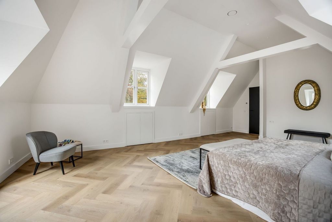

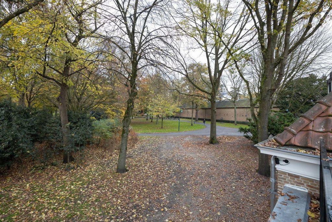
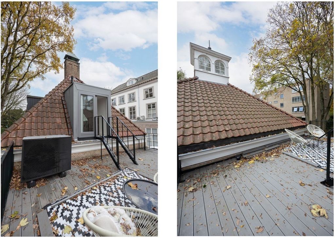
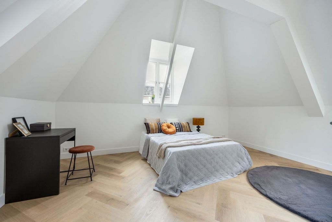
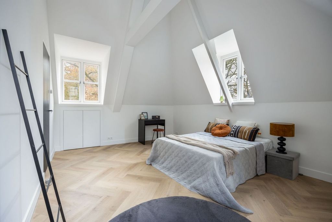
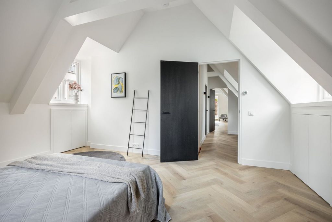
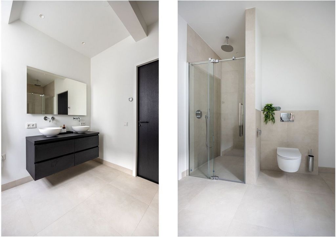
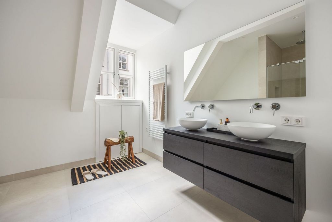
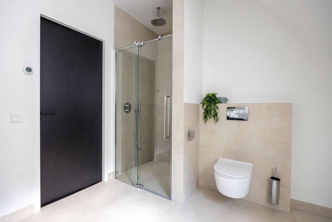
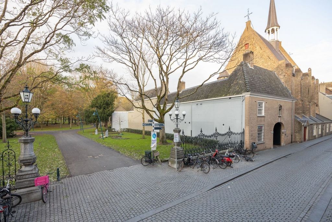
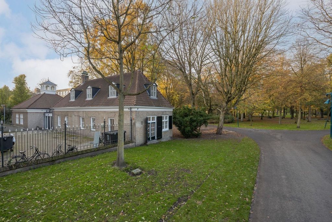

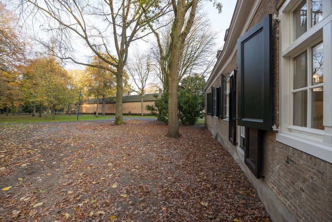
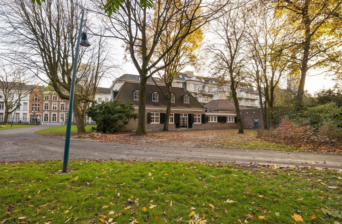
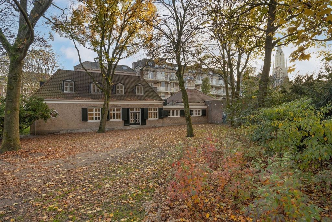


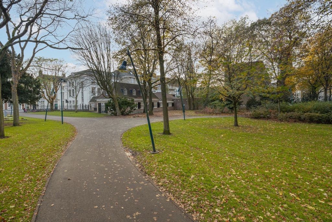
Hier in der Catharinastraat in Breda befindet sich ein verstecktes Juwel: eine exklusive Stadtvilla, die 2024 komplett renoviert wurde und sich in einer einzigartigen Umgebung am Valkenberg-Park befindet. Dieses Haus verbindet nahtlos luxuriöses Wohnen mit idealen Möglichkeiten für Remote-Arbeit. Egal, ob Sie nach einem langen Tag Ruhe suchen oder ein eigenes Homeoffice benötigen, diese Immobilie bietet beides. Mit drei geräumigen Schlafzimmern, von denen sich eines im Erdgeschoss befindet und sich perfekt als Büro eignet, und einer Küche, die inspirieren soll, ist dieses Haus perfekt für diejenigen, die das Beste an modernem Wohnen suchen. Genießen Sie das Frühstück auf der Dachterrasse mit Blick auf den Park, machen Sie einen gemütlichen Spaziergang in die Innenstadt und kehren Sie in einen Raum zurück, der Ruhe und Produktivität in Einklang bringt. Das Beste von Breda zum Greifen nah
In der Catharinastraat zu leben bedeutet, das Beste zu genießen, was Breda zu bieten hat. Wachen Sie mit Blick auf den Valkenberg-Park auf, gehen Sie in wenigen Minuten zum historischen Stadtzentrum und genießen Sie die lebendige, einladende Atmosphäre, die diese Stadt so besonders macht. Vom Kaffee beim Lieblingsbarista bis zum Abendessen auf dem Grote Markt ist alles zu Fuß erreichbar. Breda verfügt auch über eine hervorragende Anbindung an andere Städte und ist damit der perfekte Ausgangspunkt für Arbeit und Freizeit. Optimale Erreichbarkeit für Work and Travel
Einer der größten Vorteile dieses Hauses ist seine zentrale Lage. Der Bahnhof Breda ist nur 7 Gehminuten durch den Park entfernt, und mit den öffentlichen Verkehrsmitteln gelangen Sie schneller als mit dem Auto zu Orten wie der Randstad oder Antwerpen, wodurch der Verkehr ganz vermieden wird. Damit ist die Immobilie ideal für Pendler, die Wert auf Effizienz legen. Abende voller Wärme und Verbundenheit in der Wohnküche
Die Wohnküche ist das schlagende Herz dieser Stadtvilla. Mit einer beeindruckenden Kochinsel, Arbeitsplatten aus Verbundwerkstoffen und High-End-Geräten ist es der perfekte Ort für kulinarische Kreativität und Zusammenkünfte mit Familie oder Freunden. Das romantische Oberlicht taucht den Raum in natürliches Licht und macht ihn sowohl funktional als auch stimmungsvoll. Hier werden die besten Gespräche und die köstlichsten Mahlzeiten zum Leben erweckt. Die Küche wird allen modernen Ansprüchen gerecht. Ein Teil davon befindet sich unter einem Fenster mit schönem Blick auf den Park, während die geräumige Kochinsel mit Komposit-Arbeitsplatten und einer Bar als Herzstück dient. Hochwertige Geräte wie ein Bora Induktionskochfeld mit integriertem Dunstabzug, ein Weinkühlschrank, zwei Miele Kombibacköfen und ein Quooker für gekühltes, kochendes und sprudelndes Wasser runden das luxuriöse Design ab. Ein praktischer Hauswirtschaftsraum mit Blick auf den Park
Der Hauswirtschaftsraum bietet zusätzlichen Stauraum und Platz für eine Waschmaschine und einen Trockner. Mit einer Arbeitsplatte aus Verbundwerkstoff und einem schönen Blick auf den Park ist dieser Bereich sowohl stilvoll als auch praktisch. Ein eleganter Eingangsbereich und ein gemütliches Wohnzimmer
Beim Betreten fällt sofort das symmetrische Design auf. Auf der linken Seite blickt man in die Wohnküche, während auf der rechten Seite der Flur zum Wohnzimmer, einem Schlafzimmer im Erdgeschoss und zum Treppenhaus führt. Das Wohnzimmer ist in zwei Sitzbereiche mit hohen Decken, großen Fenstern und französischen Türen unterteilt, die sich direkt auf den atemberaubenden Valkenberg-Park öffnen. Der Park, der früher der Schlossgarten der Herren von Breda war, ist eine friedliche grüne Oase, die täglich genossen werden kann, ohne dass ein privater Garten gepflegt werden muss. Hier finden Sie das Beste aus beiden Welten: Wohnen inmitten der Natur im Herzen der Stadt. Entspannung in zwei gemütlichen Sitzecken
Das Wohnzimmer verfügt über zwei einladende Zonen: einen hellen Wohnbereich und ein gemütliches Fernsehzimmer mit Bücherregal und Leseecke. Von beiden Räumen aus können Sie den Blick auf den Park genießen. Flexible Wohn- und Arbeitsräume
Dieses Haus bietet eine einzigartige Mischung aus Wohnen, Arbeiten und hervorragender Erreichbarkeit. Das Schlafzimmer im Erdgeschoss eignet sich ideal als Büro, mit französischen Türen zum Park, die viel Licht und ein Gefühl der Offenheit vermitteln. Das authentische runde Fenster verleiht dem Anwesen einen einzigartigen historischen Touch und spiegelt das reiche Erbe des Anwesens wider. Eine fortschrittliche Internetinfrastruktur, einschließlich eines zentralen Patchschranks und Wi-Fi-Boostern, die ein durchgehend starkes Signal gewährleisten, ermöglicht eine unterbrechungsfreie und effiziente Remote-Arbeit. Authentischer Charme im ersten Stock
Die erste Etage verbindet modernen Komfort mit authentischen Details. Die beiden geräumigen Schlafzimmer und das Badezimmer strahlen mit ihren sichtbaren Balken und charmanten Nischen Wärme aus. Das Hauptschlafzimmer, mit direktem Zugang zur Dachterrasse, bietet viel Platz und Tageslicht. Praktische Stauräume sind geschickt hinter Kniewänden versteckt und machen die Räume sowohl stilvoll als auch funktional. Das Hauptschlafzimmer: eine Oase aus Raum und Licht
Während beide Schlafzimmer gleich elegant sind, ist das Hauptschlafzimmer das Kronjuwel. Hell, geräumig und schön gestaltet, verfügt es über einen symmetrischen Grundriss und einen direkten Blick auf die Dachterrasse, die über eine kleine Treppe erreichbar ist. Hier können die Bewohner Momente der Entspannung mit Blick auf den Park genießen. Ein luxuriöses Badezimmer mit badewannenfertigem Design
Das zentral gelegene Badezimmer verfügt über eine begehbare Regen- und Handbrause, eine schwimmende Toilette, einen Waschtisch mit Doppelwaschbecken und einen elektrischen Designerheizkörper. Eine Dachgaube an der Vorderseite sorgt für natürliches Licht, während die sichtbaren Balken für einen Hauch von Charme sorgen. Das Badezimmer ist auch für den Einbau einer Badewanne vorbereitet, die die Möglichkeit bietet, noch mehr Luxus zu genießen. Moderner Umbau und hochwertige Ausstattung
Diese Stadtvilla wurde im Jahr 2024 von Grund auf neu errichtet. Nur die Außenmauern sind übrig geblieben; Alles andere wurde komplett erneuert, von der Daikin-Wärmepumpe und der elektrischen Verkabelung bis hin zu Datenkabeln und Internetinfrastruktur. Das Dach wurde jedoch 2013 komplett erneuert und isoliert, wobei damals neue Dachziegel eingebaut wurden. Das Ergebnis ist ein Haus, das sich brandneu und ungenutzt anfühlt und gleichzeitig seinen historischen Charakter bewahrt. Eine Oase der Ruhe und Produktivität
Egal, ob Sie sich für einen ruhigen Arbeitstag zu Hause, einen inspirierenden Spaziergang durch den Valkenberg-Park während der Mittagspause oder eine schnelle Fahrt zu einem Arbeitsplatz in der Metropole entscheiden, diese Stadtvilla verbindet Wohnen und Arbeiten harmonisch. Es ist eine einzigartige Gelegenheit für Berufstätige, die ein luxuriöses Zuhause mit einer optimalen Work-Life-Balance suchen. Allgemeine Merkmale
• Komplette Renovierung: Im Jahr 2024 komplett umgebaut, alles ist neu, unbenutzt und bereit für Sie als ersten Bewohner.
• Energieeffizienz: Das Haus hat ein Energielabel A+.
• Hochmoderne Heizung: Ausgestattet mit einer Daikin-Wärmepumpe mit Warmwasserversorgung (installiert im Juli 2024).
• Umfassende Isolierung: Vollständig isoliert mit Dach-, Wand- und Bodenisolierung (2024) und Doppelverglasung.
• Holzarbeiten im Außenbereich: Fensterrahmen und Fensterläden aus Holz, die 2024 neu gestrichen wurden.
• Bodenbelag: Überall Eiche Fischgrät-PVC-Bodenbelag, mit Ausnahme des gefliesten Badezimmers und der Toilette.
• Klimatisierung: Fußbodenheizung und -kühlung im ganzen Haus, die im Winter für Wärme und im Sommer für Kühle sorgt.
• Gasfrei: Das Haus ist komplett gasfrei. Es gibt zwar noch einen Gaszähler, aber es gibt keine aktiven Gasanschlüsse.
• Solide Fundamente: Erdgeschoss aus Beton; Die oberen Stockwerke sind aus Holz.
• Neue Elektrik: Die Elektroinstallation wurde 2024 komplett ersetzt.
• Lüftung: Mechanische Lüftung im Jahr 2024 installiert.
• Schlanke Oberflächen: Glatte, verputzte Wände und Decken.
• Erhöhte Sicherheit: Ausgestattet mit Kameras rund um das Grundstück, einschließlich des Eingangstors.
• Denkmalschutz: Das Anwesen ist Teil eines denkmalgeschützten Stadtbildes.
• Erstklassige Lage: Nur wenige Gehminuten vom Hauptbahnhof entfernt, mit direkten Verbindungen nach Antwerpen (34 Minuten), Schiphol (53 Minuten), Rotterdam (22 Minuten), Den Haag (48 Minuten) und Flughafen Brüssel-Zaventem (1 Stunde 4 Minuten). Leben in Breda
Breda bietet alles, was Sie brauchen, vom gemütlichen, burgundischen Charme des Stadtzentrums bis hin zur Ruhe und Natur der umliegenden Grünflächen. Genießen Sie die historische Atmosphäre, die intimen Cafés, ausgezeichneten Restaurants und Veranstaltungen wie das BredaPhoto Festival und das Jazz Festival. Zum Entspannen sind der Mastbos, Liesbos und Teteringse Heide in der Nähe. Die zentrale Lage von Breda sorgt für eine hervorragende Erreichbarkeit über Autobahnen und öffentliche Verkehrsmittel. Verkaufsbedingungen
Asbest-Klausel
Bei Häusern, die vor dem 1. Juli 1993 gebaut wurden, war es üblich, asbesthaltige Materialien in Elementen wie (Rauch-)Kanälen, Dacheindeckungen, Trennwänden, Fassadenplatten und Fußböden in der Nähe von Heizungs- oder Warmwassergeräten zu verwenden. Der Käufer erkennt an, dass asbesthaltige Materialien vorhanden sein können, und versteht, dass gemäß den Umweltgesetzen besondere Maßnahmen zur Beseitigung ergriffe... Mehr anzeigen Weniger anzeigen Een verborgen parel voor wonen én werken in hartje Breda
Hier aan de Catharinastraat in Breda wacht een verborgen parel: een exclusieve stadsvilla, volledig vernieuwd in 2024 en gelegen op een unieke locatie aan het Valkenbergpark. Deze woning combineert luxe wonen met de ideale mogelijkheden voor thuiswerken. Of je nu rust zoekt na een werkdag of direct vanuit huis wilt kunnen werken, dit pand biedt beide.Met drie royale slaapkamers, waarvan één op de begane grond die perfect kan worden gebruikt als kantoor, en een woonkeuken waar je volop inspiratie opdoet, is dit huis ideaal voor wie het beste zoekt in een woning. Ontbijt op het dakterras met uitzicht op het park, wandel de binnenstad in voor een ontspannen pauze en keer terug naar een plek die rust en productiviteit in balans brengt.Het beste van Breda binnen handbereik
Wonen aan de Catharinastraat betekent genieten van het beste dat Breda te bieden heeft. Ontwaak met uitzicht op het Valkenbergpark, wandel in enkele minuten naar de historische binnenstad en geniet van de bourgondische sfeer die deze stad zo bijzonder maakt. Van een koffie bij je favoriete barista tot een diner op de Grote Markt: alles is op loopafstand. Daarnaast biedt Breda uitstekende verbindingen met andere steden, waardoor het de perfecte uitvalsbasis is voor werk en ontspanning.Optimale bereikbaarheid voor werk en reizen
De centrale ligging is een van de grootste voordelen van deze woning. Station Breda ligt op slechts 7 minuten wandelen door het park. Met het openbaar vervoer reis je sneller dan met de auto naar bijvoorbeeld de Randstad of Antwerpen, waardoor je files eenvoudig kunt vermijden. Dit maakt de woning ook ideaal voor forenzen die snel op hun bestemming willen zijn.Avonden vol gezelligheid in de leefkeuken
De leefkeuken is het kloppend hart van deze stadsvilla. Met een imposant kookeiland, een composiet werkblad en hoogwaardige apparatuur is dit dé plek voor culinaire creativiteit en samenkomen met vrienden of familie. De prachtige lichtinval door het romantische koepeltje maakt de keuken niet alleen functioneel maar ook sfeervol. Hier ontstaan de mooiste gesprekken en de heerlijkste maaltijden.
De keuken biedt alles wat je mag verwachten van een moderne woning. Een deel van de keuken ligt onder een raam met prachtig uitzicht op het park, terwijl het enorme kookeiland met composiet werkblad en bar de echte eyecatcher is in deze ruimte. Hoogwaardige apparatuur, zoals een Bora inductiekookplaat met ingebouwd afzuigsysteem, wijnklimaatkast, twee Miele combi-ovens en een Quooker, die zowel gekoeld, kokend als bruisend water levert maken het geheel af.Praktische bijkeuken met zicht op het park
De bijkeuken biedt extra opbergruimte en plaats voor de wasmachine en droger. Dankzij het composiet werkblad en het prachtige uitzicht op het park is ook deze ruimte stijlvol en praktisch ingericht.Een elegante entree en sfeervolle woonkamer
Bij binnenkomst valt meteen de strakke symmetrie van het ontwerp op. Links kijk je door naar de leefkeuken, terwijl rechts de hal leidt naar de living, een slaapkamer op de begane grond en de trap naar boven. De woonkamer is verdeeld in twee zitgedeeltes met hoge plafonds, grote ramen en openslaande deuren die direct toegang bieden tot het prachtige Valkenbergpark. Het park, ooit de kasteeltuin van de Heren van Breda, is een oase van rust en groen waar je dagelijks van kunt genieten, zonder het onderhoud van een eigen tuin. Dit is het beste van twee werelden: wonen in de natuur, midden in de stad.Ontspanning in twee gezellige zitgedeeltes
De woonkamer heeft twee uitnodigende zones: een lichte loungeplek en een knusse televisiekamer met boekenkast en leeshoek. Vanuit beide ruimtes geniet je van het uitzicht op het park. Flexibel wonen en werken
Deze woning biedt een unieke combinatie van wonen, werken en uitstekende bereikbaarheid. De slaapkamer op de begane grond is ideaal als kantoorruimte, met openslaande deuren naar het park die zorgen voor veel licht en een ruimtelijk gevoel. Het authentieke ronde raam voegt een uniek, historisch detail toe en herinnert aan het rijke verleden van het pand. Dankzij de geavanceerde internetvoorziening, inclusief een centrale "patchkast" en wifi-versterkers die een sterk signaal in alle ruimtes garanderen, kun je ongestoord en efficiënt werken.Authentieke charme op de eerste verdieping
De eerste verdieping combineert modern comfort met authentieke details. De twee royale slaapkamers en badkamer stralen warmte uit dankzij de zichtbare balken en sfeervolle hoekjes. De masterbedroom, met een directe toegang tot het dakterras, biedt volop ruimte en licht. Praktische opbergruimte is slim weggewerkt achter knieschotten, waardoor de kamers zowel stijlvol als functioneel zijn.De masterbedroom: een oase van ruimte en licht
Hoewel beide slaapkamers even stijlvol zijn, is de masterbedroom de spreekwoordelijke kers op de taart. Zo ruimtelijk, zo licht en een lust voor het oog, met symmetrie en een zichtlijn naar het dakterras die via een trapje bereikbaar is. Hier kunnen bewoners genieten van een buitenmoment met uitzicht op het park.Een luxe badkamer met voorbereiding voor ligbad
De badkamer bevindt zich centraal op de overloop en is uitgerust met een inloopdouche met regen- en handdouche, een zwevend toilet, een wastafelmeubel met dubbele waskommen en een elektrische designradiator. Een dakkapel aan de voorzijde zorgt voor natuurlijk licht, terwijl de zichtbare balken een vleugje charme toevoegen. De badkamer is bovendien al voorbereid op de installatie van een ligbad.Moderne heropbouw en hoogwaardige voorzieningen
Deze stadsvilla is in 2024 vanaf de grond opnieuw opgebouwd. Alleen de buitenmuren zijn blijven staan; verder is alles volledig vernieuwd, van de Daikin-warmtepomp en elektrische bedrading tot datakabels en internetinfrastructuur. Het dak is echter al in 2013 volledig vervangen en geïsoleerd, waarbij tevens nieuwe dakpannen zijn aangebracht. Het resultaat is een woning die voelt als nieuw en nog nooit eerder is gebruikt, terwijl het historische karakter behouden is gebleven.Een oase van rust en productiviteit
Of je nu kiest voor een rustige werkdag thuis, een inspirerende wandeling door het Valkenbergpark tijdens de lunch of een snelle verbinding naar een grootstedelijke werklocatie, deze stadsvilla combineert wonen en werken in harmonie. Het is een unieke kans voor professionals die op zoek zijn naar een luxe woning met een optimale werk-privébalans.Algemeen
- De woning is in 2024 volledig vernieuwd en opnieuw opgebouwd, waardoor alles nieuw, ongebruikt en klaar is voor jou als eerste bewoner.
- De woning heeft een energielabel A+.
- De woning is voorzien van een Daikin-warmtepomp met warmwatervoorziening (geïnstalleerd in juli 2024).
- De woning is volledig geïsoleerd en dus voorzien van dak-, muur- en vloerisolatie (2024) en dubbel glas.
- De kozijnen en luiken zijn van hout en deze zijn in 2024 opnieuw geschilderd.
- De hele woning, met uitzondering van de betegelde toiletruimte en badkamer, heeft een mooie eiken visgraat pvc vloer.
- Er is vloerverwarming en -koeling aanwezig in de hele woning. In de winter is het behaaglijk warm en in de zomer is het heerlijk koel.
- De woning is volledig gasloos; er is nog wel een gasmeter aanwezig, maar er zijn geen aansluitingen die gas gebruiken.
- De begane grond vloer is van beton. De verdiepingsvloer is van hout.
- De elektrische installatie is volledig vervangen in 2024.
- Mechanische ventilatie is geïnstalleerd in 2024.
- De muren en plafonds zijn strak en glad gestuct.
- Het hele pand rondom is voorzien van camera’s. Ook bij de entreepoort is er een camerasysteem aanwezig voor extra veiligheid.
- De woning valt onder beschermd stadsgezicht.
- Het centraal station is op loopafstand, met directe verbindingen naar Antwerpen (34 min), Schiphol (53 min), Rotterdam (22 min), Den Haag (48 min) en Brussels Airport-Zaventem (1 uur 4 min).Wonen in Breda
Breda biedt alles wat je zoekt: van bourgondische gezelligheid in de binnenstad tot rust en natuur in het omliggende groen. Geniet van de historische sfeer, knusse cafés, uitstekende restaurants en evenementen zoals het BredaPhoto-festival en Jazz Festival. Voor ontspanning vind je het Mastbos, Liesbos en de Teteringse Heide dichtbij. Breda ligt centraal, met uitstekende bereikbaarheid via snelwegen en openbaar vervoer.Verkoopvoorwaarden
Asbestclausule
Bij woningen gebouwd voor 1 juli 1993 was het normale praktijk asbesthoudende materialen te verwerken in o.a. (rook)kanalen, dak(beschot), scheidingswanden, gevelpanelen, nabij verwarmings- en warmwatertoestellen en in vloerbedekking. Koper verklaart ermee bekend te zijn dat er wellicht asbesthoudende materialen zijn verwerkt.
Het is koper bekend dat bij eventuele verwijdering van asbesthoudende materialen op grond van milieuwetgeving speciale maatregelen in acht dienen te worden genomen en vrijwaart verkoper voor alle aansprakelijkheid die uit de aanwezigheid in en/of de verwijdering van enig asbest uit de desbetreffende onroerende zaak kan voortvloeien.Ouderdomsclausule
De ouderdomsclausule zal voor deze woning in de koopakte worden opgenomen omdat de onroerende zaak meer dan 55 jaar oud is, wat betekent dat de eisen die aan de bouwkwaliteit gesteld mogen worden aanzienlijk lager liggen dan bij de nieuwe woningen. Koper kan zich hierdoor niet beroepen op het feit dat deze woning afwijkt van de huidige bouwvoorschriften. Eigenaar geen bewoner geweest
De verkoper is geen bewoner geweest en kan daarom de kopende partij niet informeren over eigenschappen van c.q. g... A Hidden Gem for Living and Working in the Heart of Breda
Here on Catharinastraat in Breda lies a hidden gem: an exclusive city villa, fully renovated in 2024, located in a unique setting by Valkenberg Park. This home seamlessly combines luxurious living with ideal opportunities for remote work. Whether you seek tranquility after a long day or need a dedicated home office, this property offers both.With three spacious bedrooms, one of which is on the ground floor and perfectly suited as an office, and a kitchen designed to inspire, this home is perfect for those looking for the best in modern living. Enjoy breakfast on the rooftop terrace overlooking the park, take a leisurely stroll into the city center, and return to a space that balances peace and productivity.The Best of Breda at Your Fingertips
Living on Catharinastraat means enjoying the best Breda has to offer. Wake up to views of Valkenberg Park, walk to the historic city center in minutes, and savor the vibrant, welcoming atmosphere that makes this city so special. From a coffee at your favorite barista to dinner on the Grote Markt, everything is within walking distance. Breda also boasts excellent connections to other cities, making it the perfect base for work and leisure.Optimal Accessibility for Work and Travel
One of this home’s greatest advantages is its central location. Breda Station is just a 7-minute walk through the park, and public transport can get you to places like the Randstad or Antwerp faster than by car, avoiding traffic altogether. This makes the property ideal for commuters who value efficiency.Evenings of Warmth and Connection in the Living Kitchen
The living kitchen is the beating heart of this city villa. With an impressive cooking island, composite countertops, and high-end appliances, it’s the perfect place for culinary creativity and gathering with family or friends. The romantic skylight bathes the space in natural light, making it both functional and atmospheric. Here, the best conversations and the most delightful meals come to life.The kitchen meets every modern expectation. Part of it is positioned under a window with beautiful park views, while the spacious cooking island with composite countertops and a bar serves as the centerpiece. High-end appliances, such as a Bora induction cooktop with integrated extractor, a wine fridge, two Miele combination ovens, and a Quooker providing chilled, boiling, and sparkling water, complete the luxurious design.A Practical Utility Room with Park Views
The utility room offers additional storage and space for a washer and dryer. With a composite countertop and beautiful park views, this area is both stylish and practical.An Elegant Entrance and Cozy Living Room
Upon entering, the symmetrical design immediately stands out. To the left, you see into the living kitchen, while to the right, the hallway leads to the living room, a ground-floor bedroom, and the staircase. The living room is divided into two seating areas with high ceilings, large windows, and French doors that open directly onto the stunning Valkenberg Park. Formerly the castle gardens of the Lords of Breda, the park is a peaceful green oasis that can be enjoyed daily, without the upkeep of a private garden. This truly offers the best of both worlds: living surrounded by nature in the heart of the city.Relaxation in Two Cozy Seating Areas
The living room features two inviting zones: a bright lounge area and a snug TV room with a bookcase and reading nook. From both spaces, you can enjoy views of the park.Flexible Living and Working Spaces
This home offers a unique blend of living, working, and excellent accessibility. The ground-floor bedroom is ideal as an office, with French doors to the park that provide ample light and a sense of openness. The authentic round window adds a unique historical touch, reflecting the property’s rich heritage. Advanced internet infrastructure, including a central patch cabinet and Wi-Fi boosters that ensure a strong signal throughout, allows for uninterrupted and efficient remote work.Authentic Charm on the First Floor
The first floor combines modern comfort with authentic details. The two spacious bedrooms and bathroom exude warmth with their exposed beams and charming alcoves. The master bedroom, with direct access to the rooftop terrace, offers plenty of space and natural light. Practical storage is cleverly concealed behind knee walls, making the rooms both stylish and functional.The Master Bedroom: A Haven of Space and Light
While both bedrooms are equally elegant, the master bedroom is the crown jewel. Bright, spacious, and beautifully designed, it features a symmetrical layout and a direct view of the rooftop terrace, accessible via a small staircase. Here, residents can enjoy moments of relaxation with views of the park.A Luxurious Bathroom with Bathtub-Ready Design
The centrally located bathroom features a walk-in rain and handheld shower, a floating toilet, a vanity with double sinks, and an electric designer radiator. A dormer window at the front provides natural light, while the exposed beams add a touch of charm. The bathroom is also prepped for the installation of a bathtub, offering the option of even greater luxury.Modern Reconstruction and High-Quality Amenities
This city villa was completely rebuilt from the ground up in 2024. Only the outer walls remain; everything else has been entirely renewed, from the Daikin heat pump and electrical wiring to data cables and internet infrastructure. The roof, however, was fully replaced and insulated in 2013, with new roof tiles installed at that time. The result is a home that feels brand new and unused while preserving its historic character.An Oasis of Tranquility and Productivity
Whether you opt for a peaceful workday at home, an inspiring walk through Valkenberg Park during lunch, or a quick commute to a metropolitan workplace, this city villa harmoniously blends living and working. It is a unique opportunity for professionals seeking a luxurious home with an optimal work-life balance.General Features
• Complete Renovation: Fully rebuilt in 2024, everything is new, unused, and ready for you as the first occupant.
• Energy Efficiency: The home has an A+ energy label.
• State-of-the-Art Heating: Equipped with a Daikin heat pump with hot water supply (installed in July 2024).
• Comprehensive Insulation: Fully insulated with roof, wall, and floor insulation (2024) and double glazing.
• Exterior Woodwork: Wooden window frames and shutters, repainted in 2024.
• Flooring: Oak herringbone PVC flooring throughout, except for the tiled bathroom and toilet.
• Climate Control: Underfloor heating and cooling throughout the home, ensuring warmth in winter and coolness in summer.
• Gas-Free: The house is entirely gas-free. A gas meter remains, but there are no active gas connections.
• Solid Foundations: Concrete ground floor; upper floors are wood.
• New Electrical System: Electrical installation completely replaced in 2024.
• Ventilation: Mechanical ventilation installed in 2024.
• Sleek Finishes: Smooth, plastered walls and ceilings.
• Enhanced Security: Equipped with cameras around the property, including the entrance gate.
• Heritage Protection: The property is part of a protected cityscape.
• Prime Location: Within walking distance of the central station, offering direct connections to Antwerp (34 min), Schiphol (53 min), Rotterdam (22 min), The Hague (48 min), and Brussels Airport-Zaventem (1 hr 4 min).Living in Breda
Breda offers everything you need, from the cozy, Burgundian charm of its city center to the peace and nature of the surrounding green areas. Enjoy the historic atmosphere, intimate cafés, excellent restaurants, and events like the BredaPhoto Festival and Jazz Festival. For relaxation, the Mastbos, Liesbos, and Teteringse Heide are close by. Breda’s central location ensures excellent accessibility via highways and public transport.Sale Conditions
Asbestos Clause
For homes built before July 1, 1993, it was common practice to use asbestos-containing materials in elements such as (smoke) ducts, roof coverings, partition walls, façade panels, and flooring near heating or hot water appliances. The buyer acknowledges that asbestos-containing materials may be present and understands that specific measures must be taken for removal under environmental laws. The seller is indemnified against all liability related to the presence or removal of any asbestos.Age Clause
An age clause will be included in the sales agreement, as the property is over 55 years old. This acknowledges that the construction quality standards at the time of construction may differ significantly from current requirements. The buyer cannot claim deviations from modern building codes as a defect.Non-Resident Seller Clause
The seller has not lived in the property and, therefore, cannot provide the buyer with detailed information about the property’s features or potential defects that would be known through occupancy. This clause will be included in the sales agreement.Measurement Instruction (NEN2580)
The measurement instruction is based on NEN2580 standards, providing a consistent method for indicating the usable surface area. Differences in measurement outcomes may occur due to interpretation, rounding, or limitations in measurement execution. The principle remains: “what you see is what you buy,” with the object information taking lower priority.Legal Purchase Agreement Only After Signing
An oral... Ein verstecktes Juwel zum Leben und Arbeiten im Herzen von Breda
Hier in der Catharinastraat in Breda befindet sich ein verstecktes Juwel: eine exklusive Stadtvilla, die 2024 komplett renoviert wurde und sich in einer einzigartigen Umgebung am Valkenberg-Park befindet. Dieses Haus verbindet nahtlos luxuriöses Wohnen mit idealen Möglichkeiten für Remote-Arbeit. Egal, ob Sie nach einem langen Tag Ruhe suchen oder ein eigenes Homeoffice benötigen, diese Immobilie bietet beides. Mit drei geräumigen Schlafzimmern, von denen sich eines im Erdgeschoss befindet und sich perfekt als Büro eignet, und einer Küche, die inspirieren soll, ist dieses Haus perfekt für diejenigen, die das Beste an modernem Wohnen suchen. Genießen Sie das Frühstück auf der Dachterrasse mit Blick auf den Park, machen Sie einen gemütlichen Spaziergang in die Innenstadt und kehren Sie in einen Raum zurück, der Ruhe und Produktivität in Einklang bringt. Das Beste von Breda zum Greifen nah
In der Catharinastraat zu leben bedeutet, das Beste zu genießen, was Breda zu bieten hat. Wachen Sie mit Blick auf den Valkenberg-Park auf, gehen Sie in wenigen Minuten zum historischen Stadtzentrum und genießen Sie die lebendige, einladende Atmosphäre, die diese Stadt so besonders macht. Vom Kaffee beim Lieblingsbarista bis zum Abendessen auf dem Grote Markt ist alles zu Fuß erreichbar. Breda verfügt auch über eine hervorragende Anbindung an andere Städte und ist damit der perfekte Ausgangspunkt für Arbeit und Freizeit. Optimale Erreichbarkeit für Work and Travel
Einer der größten Vorteile dieses Hauses ist seine zentrale Lage. Der Bahnhof Breda ist nur 7 Gehminuten durch den Park entfernt, und mit den öffentlichen Verkehrsmitteln gelangen Sie schneller als mit dem Auto zu Orten wie der Randstad oder Antwerpen, wodurch der Verkehr ganz vermieden wird. Damit ist die Immobilie ideal für Pendler, die Wert auf Effizienz legen. Abende voller Wärme und Verbundenheit in der Wohnküche
Die Wohnküche ist das schlagende Herz dieser Stadtvilla. Mit einer beeindruckenden Kochinsel, Arbeitsplatten aus Verbundwerkstoffen und High-End-Geräten ist es der perfekte Ort für kulinarische Kreativität und Zusammenkünfte mit Familie oder Freunden. Das romantische Oberlicht taucht den Raum in natürliches Licht und macht ihn sowohl funktional als auch stimmungsvoll. Hier werden die besten Gespräche und die köstlichsten Mahlzeiten zum Leben erweckt. Die Küche wird allen modernen Ansprüchen gerecht. Ein Teil davon befindet sich unter einem Fenster mit schönem Blick auf den Park, während die geräumige Kochinsel mit Komposit-Arbeitsplatten und einer Bar als Herzstück dient. Hochwertige Geräte wie ein Bora Induktionskochfeld mit integriertem Dunstabzug, ein Weinkühlschrank, zwei Miele Kombibacköfen und ein Quooker für gekühltes, kochendes und sprudelndes Wasser runden das luxuriöse Design ab. Ein praktischer Hauswirtschaftsraum mit Blick auf den Park
Der Hauswirtschaftsraum bietet zusätzlichen Stauraum und Platz für eine Waschmaschine und einen Trockner. Mit einer Arbeitsplatte aus Verbundwerkstoff und einem schönen Blick auf den Park ist dieser Bereich sowohl stilvoll als auch praktisch. Ein eleganter Eingangsbereich und ein gemütliches Wohnzimmer
Beim Betreten fällt sofort das symmetrische Design auf. Auf der linken Seite blickt man in die Wohnküche, während auf der rechten Seite der Flur zum Wohnzimmer, einem Schlafzimmer im Erdgeschoss und zum Treppenhaus führt. Das Wohnzimmer ist in zwei Sitzbereiche mit hohen Decken, großen Fenstern und französischen Türen unterteilt, die sich direkt auf den atemberaubenden Valkenberg-Park öffnen. Der Park, der früher der Schlossgarten der Herren von Breda war, ist eine friedliche grüne Oase, die täglich genossen werden kann, ohne dass ein privater Garten gepflegt werden muss. Hier finden Sie das Beste aus beiden Welten: Wohnen inmitten der Natur im Herzen der Stadt. Entspannung in zwei gemütlichen Sitzecken
Das Wohnzimmer verfügt über zwei einladende Zonen: einen hellen Wohnbereich und ein gemütliches Fernsehzimmer mit Bücherregal und Leseecke. Von beiden Räumen aus können Sie den Blick auf den Park genießen. Flexible Wohn- und Arbeitsräume
Dieses Haus bietet eine einzigartige Mischung aus Wohnen, Arbeiten und hervorragender Erreichbarkeit. Das Schlafzimmer im Erdgeschoss eignet sich ideal als Büro, mit französischen Türen zum Park, die viel Licht und ein Gefühl der Offenheit vermitteln. Das authentische runde Fenster verleiht dem Anwesen einen einzigartigen historischen Touch und spiegelt das reiche Erbe des Anwesens wider. Eine fortschrittliche Internetinfrastruktur, einschließlich eines zentralen Patchschranks und Wi-Fi-Boostern, die ein durchgehend starkes Signal gewährleisten, ermöglicht eine unterbrechungsfreie und effiziente Remote-Arbeit. Authentischer Charme im ersten Stock
Die erste Etage verbindet modernen Komfort mit authentischen Details. Die beiden geräumigen Schlafzimmer und das Badezimmer strahlen mit ihren sichtbaren Balken und charmanten Nischen Wärme aus. Das Hauptschlafzimmer, mit direktem Zugang zur Dachterrasse, bietet viel Platz und Tageslicht. Praktische Stauräume sind geschickt hinter Kniewänden versteckt und machen die Räume sowohl stilvoll als auch funktional. Das Hauptschlafzimmer: eine Oase aus Raum und Licht
Während beide Schlafzimmer gleich elegant sind, ist das Hauptschlafzimmer das Kronjuwel. Hell, geräumig und schön gestaltet, verfügt es über einen symmetrischen Grundriss und einen direkten Blick auf die Dachterrasse, die über eine kleine Treppe erreichbar ist. Hier können die Bewohner Momente der Entspannung mit Blick auf den Park genießen. Ein luxuriöses Badezimmer mit badewannenfertigem Design
Das zentral gelegene Badezimmer verfügt über eine begehbare Regen- und Handbrause, eine schwimmende Toilette, einen Waschtisch mit Doppelwaschbecken und einen elektrischen Designerheizkörper. Eine Dachgaube an der Vorderseite sorgt für natürliches Licht, während die sichtbaren Balken für einen Hauch von Charme sorgen. Das Badezimmer ist auch für den Einbau einer Badewanne vorbereitet, die die Möglichkeit bietet, noch mehr Luxus zu genießen. Moderner Umbau und hochwertige Ausstattung
Diese Stadtvilla wurde im Jahr 2024 von Grund auf neu errichtet. Nur die Außenmauern sind übrig geblieben; Alles andere wurde komplett erneuert, von der Daikin-Wärmepumpe und der elektrischen Verkabelung bis hin zu Datenkabeln und Internetinfrastruktur. Das Dach wurde jedoch 2013 komplett erneuert und isoliert, wobei damals neue Dachziegel eingebaut wurden. Das Ergebnis ist ein Haus, das sich brandneu und ungenutzt anfühlt und gleichzeitig seinen historischen Charakter bewahrt. Eine Oase der Ruhe und Produktivität
Egal, ob Sie sich für einen ruhigen Arbeitstag zu Hause, einen inspirierenden Spaziergang durch den Valkenberg-Park während der Mittagspause oder eine schnelle Fahrt zu einem Arbeitsplatz in der Metropole entscheiden, diese Stadtvilla verbindet Wohnen und Arbeiten harmonisch. Es ist eine einzigartige Gelegenheit für Berufstätige, die ein luxuriöses Zuhause mit einer optimalen Work-Life-Balance suchen. Allgemeine Merkmale
• Komplette Renovierung: Im Jahr 2024 komplett umgebaut, alles ist neu, unbenutzt und bereit für Sie als ersten Bewohner.
• Energieeffizienz: Das Haus hat ein Energielabel A+.
• Hochmoderne Heizung: Ausgestattet mit einer Daikin-Wärmepumpe mit Warmwasserversorgung (installiert im Juli 2024).
• Umfassende Isolierung: Vollständig isoliert mit Dach-, Wand- und Bodenisolierung (2024) und Doppelverglasung.
• Holzarbeiten im Außenbereich: Fensterrahmen und Fensterläden aus Holz, die 2024 neu gestrichen wurden.
• Bodenbelag: Überall Eiche Fischgrät-PVC-Bodenbelag, mit Ausnahme des gefliesten Badezimmers und der Toilette.
• Klimatisierung: Fußbodenheizung und -kühlung im ganzen Haus, die im Winter für Wärme und im Sommer für Kühle sorgt.
• Gasfrei: Das Haus ist komplett gasfrei. Es gibt zwar noch einen Gaszähler, aber es gibt keine aktiven Gasanschlüsse.
• Solide Fundamente: Erdgeschoss aus Beton; Die oberen Stockwerke sind aus Holz.
• Neue Elektrik: Die Elektroinstallation wurde 2024 komplett ersetzt.
• Lüftung: Mechanische Lüftung im Jahr 2024 installiert.
• Schlanke Oberflächen: Glatte, verputzte Wände und Decken.
• Erhöhte Sicherheit: Ausgestattet mit Kameras rund um das Grundstück, einschließlich des Eingangstors.
• Denkmalschutz: Das Anwesen ist Teil eines denkmalgeschützten Stadtbildes.
• Erstklassige Lage: Nur wenige Gehminuten vom Hauptbahnhof entfernt, mit direkten Verbindungen nach Antwerpen (34 Minuten), Schiphol (53 Minuten), Rotterdam (22 Minuten), Den Haag (48 Minuten) und Flughafen Brüssel-Zaventem (1 Stunde 4 Minuten). Leben in Breda
Breda bietet alles, was Sie brauchen, vom gemütlichen, burgundischen Charme des Stadtzentrums bis hin zur Ruhe und Natur der umliegenden Grünflächen. Genießen Sie die historische Atmosphäre, die intimen Cafés, ausgezeichneten Restaurants und Veranstaltungen wie das BredaPhoto Festival und das Jazz Festival. Zum Entspannen sind der Mastbos, Liesbos und Teteringse Heide in der Nähe. Die zentrale Lage von Breda sorgt für eine hervorragende Erreichbarkeit über Autobahnen und öffentliche Verkehrsmittel. Verkaufsbedingungen
Asbest-Klausel
Bei Häusern, die vor dem 1. Juli 1993 gebaut wurden, war es üblich, asbesthaltige Materialien in Elementen wie (Rauch-)Kanälen, Dacheindeckungen, Trennwänden, Fassadenplatten und Fußböden in der Nähe von Heizungs- oder Warmwassergeräten zu verwenden. Der Käufer erkennt an, dass asbesthaltige Materialien vorhanden sein können, und versteht, dass gemäß den Umweltgesetzen besondere Maßnahmen zur Beseitigung ergriffe...