DIE BILDER WERDEN GELADEN…
Apartments & eigentumswohnungen zum Verkauf in Amsterdam
2.975.000 EUR
Apartments & Eigentumswohnungen (Zum Verkauf)
Aktenzeichen:
EDEN-T102473720
/ 102473720
Aktenzeichen:
EDEN-T102473720
Land:
NL
Stadt:
Amsterdam
Postleitzahl:
1018 WV
Kategorie:
Wohnsitze
Anzeigentyp:
Zum Verkauf
Immobilientyp:
Apartments & Eigentumswohnungen
Größe der Immobilie :
333 m²
Zimmer:
6
Schlafzimmer:
4
Badezimmer:
3
Airconditioning:
Ja
IMMOBILIENPREIS DES M² DER NACHBARSTÄDTE
| Stadt |
Durchschnittspreis m2 haus |
Durchschnittspreis m2 wohnung |
|---|---|---|
| Roubaix | - | 3.334 EUR |
| Croix | - | 5.511 EUR |
| Dunkerque | - | 4.041 EUR |
| Villeneuve-d'Ascq | - | 7.572 EUR |
| Lambersart | - | 4.494 EUR |


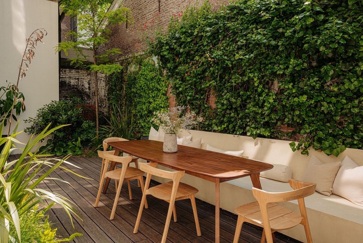

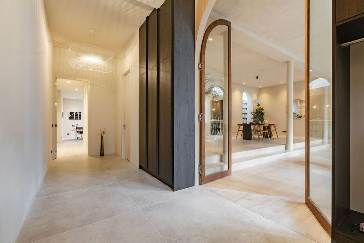
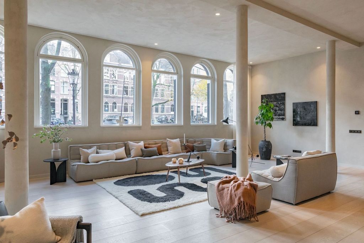
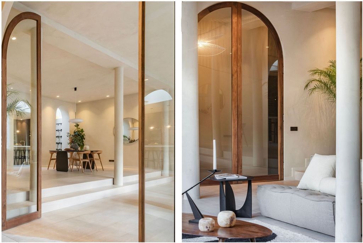
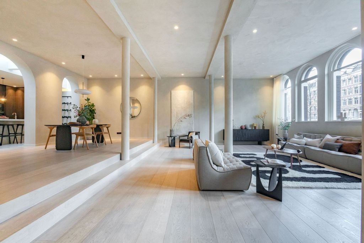

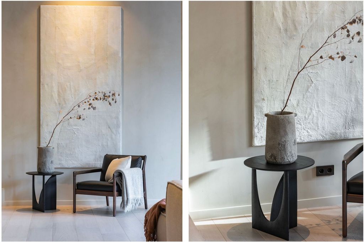
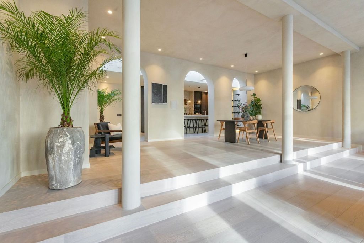


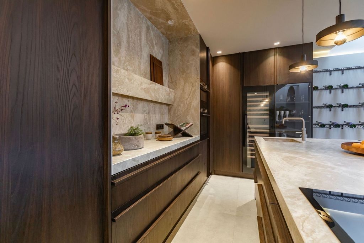
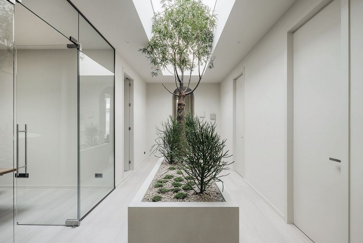
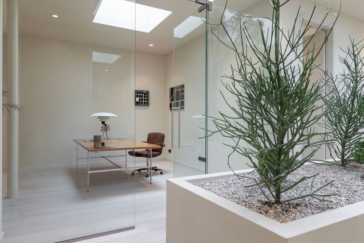
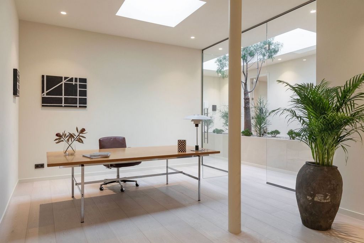
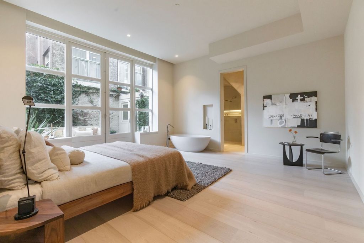
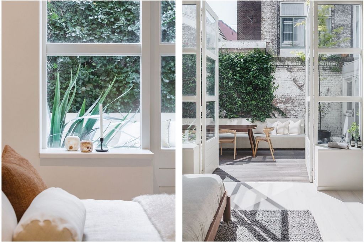
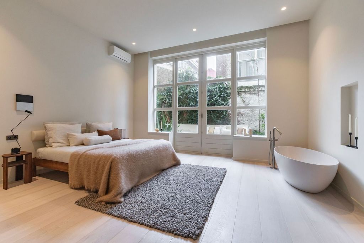
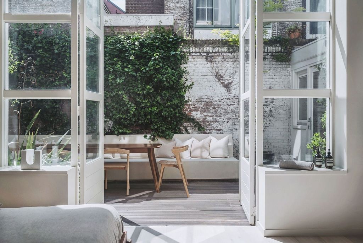
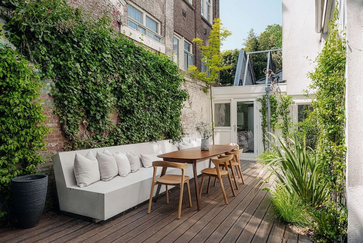


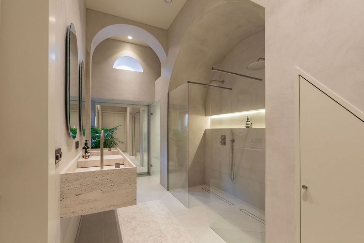
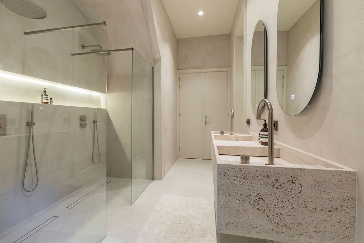

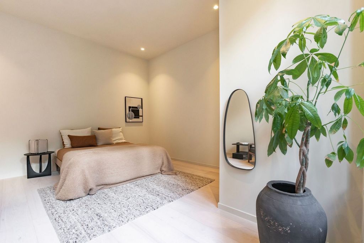
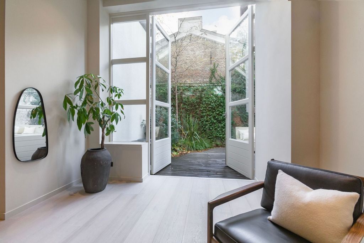
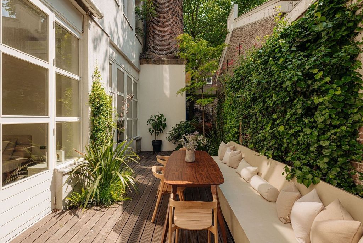
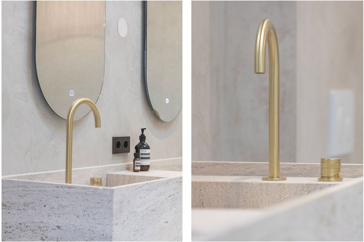
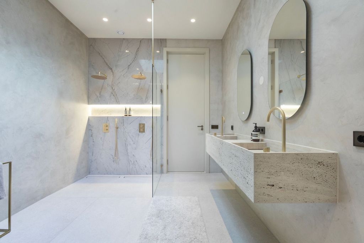

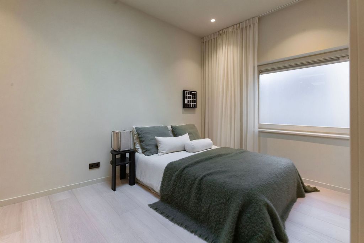
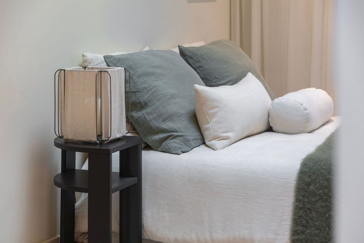
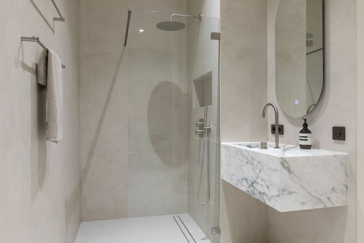
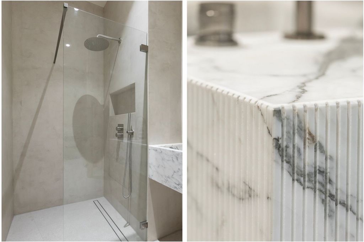
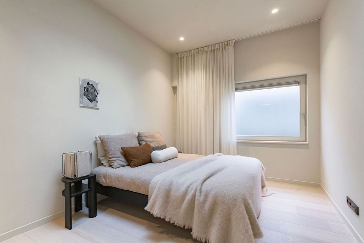
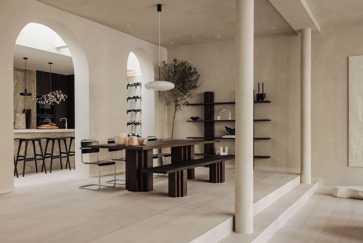

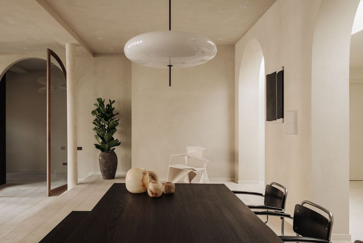
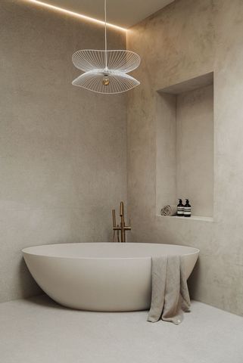
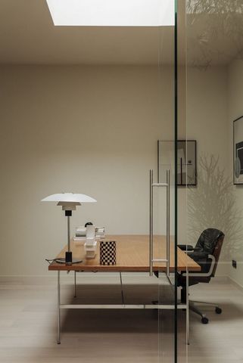
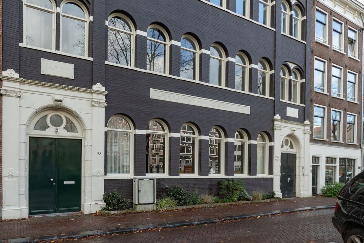
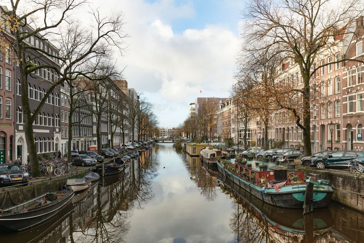

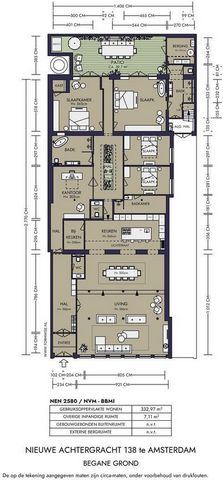

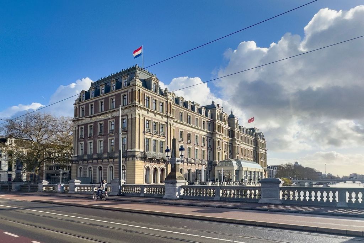
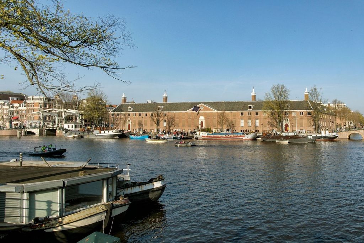
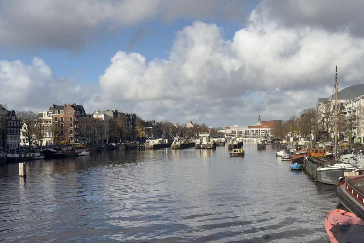
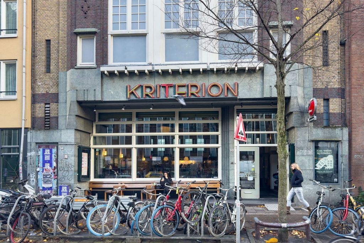
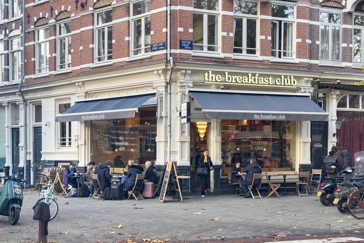

Features:
- Air Conditioning Mehr anzeigen Weniger anzeigen In der ehemaligen Diamantschleiferei befindet sich diese hochwertige, komplett renovierte, einzigartige Erdgeschosswohnung von nicht weniger als 332 m2 auf einer Ebene! Die Wohnung befindet sich auf einem privaten Grundstück mit einer Fassadenbreite von 14 Metern, einem Garten nach Süden und 6 Fenstern zur Nieuwe Achtergracht. Dieses schöne Objekt mit sehr geräumigem Wohnzimmer, separatem Büro und offener Küche bietet die Möglichkeit, Wohnen mit Homeoffice zu verbinden. Auf der Rückseite befinden sich 4 Schlafzimmer mit 3 Bädern und natürlich der schöne Garten, in dem Sie sich in einer Oase der Ruhe wähnen. Typisch für dieses Gebäude sind die Rundbogenfenster in der Vorderfassade, diese Formen setzen sich in der Innenarchitektur fort. Nach der Diamantschleiferei wurde das Gebäude um 1925 von der Heilsarmee in Betrieb genommen. Der Text "Heilsarmee - Handelsabteilung" ist noch heute auf dem Fries über den Fenstern im Erdgeschoss zu sehen. Über beiden Eingängen steht "Anno" und "1887". Die Wohnung befindet sich im Erdgeschoss und hat folgende Aufteilung: Schöner hoher Eingang mit Flügeltüren, Garderobe, Flur, WC und direktem Zugang zum Büro. Die inneren Doppelglastüren sind handgefertigt aus massivem Walnussholz und bieten Zugang zum erhöhten Esszimmer und zum 8 Meter breiten Wohnzimmer mit 6 großen Fenstern zum Kanal. Die sehr luxuriöse offene Küche mit Kochinsel ist mit allen notwendigen Einbaugeräten der Marke Siemens ausgestattet. Zwei große Kühl-Gefrierkombinationen, ein Dampfgarer, ein Kombibackofen, ein Weinklimaschrank und eine Spülmaschine. Auf der Insel befinden sich die Spüle, ein Quooker und ein Kochfeld mit internem Abzug. Die schöne Küchenplatte und die Kochinsel sind aus Dekton-Stein gefertigt. Das riesige Oberlicht sorgt für einmalig schönes Licht. An die Küche angeschlossen ist der Hauswirtschaftsraum und das separate WC. Der spektakulär gestaltete Flur mit einem riesigen Oberlicht und einer Pflanzenoase spendet viel Licht und gibt den Zugang zum "Schlafbereich" frei. Und auch direkt mit dem Garten verbunden mit Heizraum. Auf der Rückseite dieses besonderen Objektes befinden sich die 4 Schlafzimmer mit 3 Bädern und der Zugang zum schönen, sonnigen, ruhigen Garten und separatem Abstell-/Heizraum. Das sehr große Hauptschlafzimmer mit freistehender Badewanne verfügt über ein eigenes Bad und Doppeltüren zum Garten. Das Badezimmer verfügt über eine ebenerdige Doppeldusche, Doppelwaschbecken und eine separate Toilette. Das zweite große Schlafzimmer verfügt ebenfalls über Flügeltüren und direkten Zugang zum sonnigen Garten. Das zweite, sehr luxuriöse Badezimmer verfügt über eine freistehende Badewanne, eine ebenerdige Doppeldusche, Doppelwaschbecken und eine Toilette. Dieses Badezimmer ist für alle Zimmer vom Flur aus zugänglich. Das dritte und vierte Schlafzimmer befinden sich ebenfalls auf der Rückseite, eines davon hat einen direkten Zugang zum dritten Badezimmer en suite. Dieses ist mit einer ebenerdigen Dusche und einem Waschbecken ausgestattet. Lage und Erreichbarkeit Die Nieuwe Achtergracht ist eine grüne, ruhige Gracht im Zentrum von Amsterdam. Der Artis Zoo, die Nationaloper & Ballett und das Rathaus in der Stopera, Het Waterlooplein Markt, das Eremitage-Museum, das Tropen-Museum und das Königliche Theater Carré befinden sich in unmittelbarer Nähe. In fußläufiger Entfernung finden Sie eine große Auswahl an Geschäften, Schulen und Universitäten. Um die Ecke von vielen schönen Lunchrooms, Cafés und Restaurants; Petit Lou, the Breakfast Club, De Ysbreker, Oocker, Chez Fabrice, Amstel hotel, Vinkeles, De Plantage. Der Oosterpark, der Wertheimer Park für Sport und Entspannung stehen vor der Tür. Mit dem Fahrrad erreichen Sie das Herz von Amsterdam innerhalb von fünf Minuten. Für Ihren täglichen Einkauf können Sie in das nahe gelegene Albert Heijn in der Sarphatistraat gehen, wo sich auch ein Fahrradgeschäft und eine chemische Reinigung befinden. Günstig gelegen in Bezug auf die Autobahnen über den Ring A10. Umgeben von mehreren Straßenbahn- und Bushaltestellen. Die U-Bahn-Station "Weesperplein" ist nur wenige Gehminuten entfernt. Der Hauptbahnhof ist mit dem Fahrrad erreichbar. Den Flughafen Schiphol erreichen Sie nach einer 15-minütigen Autofahrt. Besonderheiten - Hochwertige, charmante und einzigartige Erdgeschosswohnung mit Garten in der ehemaligen Diamantschleiferei an der Nieuwe Achtergracht. - Gemäß NEN2580 beträgt die Wohnfläche 322 m2. - Das Gebiet von ?? Der Garten ist ca. 46 m2 groß. - Fassadenbreite von nicht weniger als 14 Metern! - Hochwertig, erst kürzlich renoviert; Verwendung luxuriöser Materialien. - 6 Fenster zum Kanal und ein großes Oberlicht sorgen für besonderes Licht. - 4 Schlafzimmer, 3 Badezimmer. - Sehr hohe Decken bis ca. 3,57 Meter. -Verglasen; Fineo. Hochwertiges Isolierglas mit einem U-Wert von 0,7. - Alle Schränke sind handgefertigt; DecoLegno. - Alle Fliesen und Türbeschläge; Designer Piet Boon. - Handgefertigte, bodentiefe runde Innentüren aus massivem Nussbaum. - Kochinsel und Küchenplatte; Dekton-Stein. - Waschbecken im Badezimmer; Belgischer Travertin & Toilette; Arabescato Marmor. Teller in der Dusche; Quarzstein. - Gemeinschaftlicher Fahrradschuppen im Gebäude. - Fester Parkplatz zur Miete für EUR 275 pro Monat in einer geräumigen Garage nur 5 Gehminuten entfernt. - Die Servicekosten belaufen sich derzeit auf 548,96 Euro pro Monat. - Städtisches Denkmal. - Zielort gemischt -1; Möglichkeit zum Wohnen und Büro. - - Gute Lage in Bezug auf die U-Bahn und den Flughafen Schiphol ist eine 15-minütige Autofahrt entfernt. - Das Hotel liegt auf einem privaten Grundstück. Lieferung Die Lieferung erfolgt in Absprache.
Features:
- Air Conditioning Nell'ex fabbrica di diamante si trova questo appartamento unico al piano terra di alta qualità, completamente ristrutturato, di non meno di 332 m2 su uno strato! L'appartamento si trova su un terreno privato con una larghezza della facciata di 14 metri, un giardino esposto a sud e 6 finestre sul Nieuwe Achtergracht. Questo bellissimo oggetto con soggiorno molto spazioso, ufficio separato e cucina a vista offre la possibilità di combinare la vita con l'home office. Nella parte posteriore ci sono 4 camere da letto con 3 bagni e, naturalmente, il grazioso giardino dove ci si immagina in un'oasi di pace. Le finestre ad arco a tutto sesto nella facciata anteriore sono tipiche di questo edificio, queste forme sono continuate nel design degli interni. Dopo la fabbrica di taglio dei diamanti, l'edificio fu messo in uso dall'Esercito della Salvezza intorno al 1925. Il testo "Esercito della Salvezza - Dipartimento del Commercio" appare ancora sul fregio sopra le finestre al piano terra. Sopra entrambi gli ingressi c'è scritto "Anno" e "1887". L'appartamento si trova al piano terra e ha la seguente disposizione: Bellissimo ingresso alto con doppie porte, guardaroba, disimpegno, servizi igienici e accesso diretto all'ufficio. Le doppie porte interne in vetro sono realizzate a mano in legno massello di noce, consentono l'accesso alla sala da pranzo rialzata e al soggiorno largo 8 metri con 6 grandi finestre sul canale. La lussuosissima cucina a vista con isola di cottura è dotata di tutti gli elettrodomestici da incasso necessari del marchio Siemens. Due grandi combinazioni di frigo-congelatore, un forno a vapore, un forno combinato, una cantinetta climatica per vini e una lavastoviglie. L'isola ospita il lavello, un Quooker e il piano cottura con aspirazione interna. Il bellissimo piano cucina e l'isola di cottura sono realizzati in pietra Dekton. L'enorme lucernario offre una luce di una bellezza unica. Collegato alla cucina si trova il ripostiglio e il bagno separato. Il corridoio dal design spettacolare, con un enorme lucernario e un'oasi di piante, fornisce molta luce e dà accesso alla "zona notte". E anche direttamente collegato al giardino con locale caldaia. Sul retro di questo oggetto speciale si trovano le 4 camere da letto con 3 bagni e l'accesso al grazioso giardino soleggiato e tranquillo e al ripostiglio / locale caldaia separato. La camera da letto principale, molto grande con vasca autoportante, ha un bagno privato e doppie porte sul giardino. Il bagno è dotato di doppia cabina doccia, doppi lavandini e servizi igienici separati. La seconda grande camera da letto ha anch'essa doppie porte e accesso diretto al giardino soleggiato. Il secondo bagno, molto lussuoso, ha una vasca da bagno indipendente, una doppia cabina doccia, doppi lavandini e una toilette. Questo bagno è accessibile dal corridoio per tutte le stanze. Sul retro si trovano anche la terza e la quarta camera da letto, una delle quali ha accesso diretto al terzo bagno en suite. Questo è dotato di cabina doccia e lavandino. Posizione e accessibilità Il Nieuwe Achtergracht è un canale verde e tranquillo nel centro di Amsterdam. Lo zoo Artis, l'Opera Nazionale e il Balletto e il municipio della Stopera, il mercato Het Waterlooplein, il museo dell'Ermitage, il Museo Tropen e il Teatro Reale Carré si trovano nelle immediate vicinanze. A pochi passi troverete una vasta gamma di negozi, scuole e università. Dietro l'angolo da molte belle sale da pranzo, caffè e ristoranti; Petit Lou, il Breakfast Club, De Ysbreker, Oocker, Chez Fabrice, Amstel hotel, Vinkeles, De Plantage. L'Oosterpark, il parco di Wertheim per lo sport e il relax sono proprio dietro l'angolo. È possibile raggiungere il cuore di Amsterdam in cinque minuti in bicicletta. Per i vostri acquisti quotidiani potete recarvi al vicino Albert Heijn in Sarphatistraat, dove si trovano anche un negozio di biciclette e un lavaggio a secco. Situato in posizione strategica rispetto alle autostrade tramite il Ring A10. Circondato da diverse fermate di tram e autobus. La fermata della metropolitana 'Weesperplein' è a pochi minuti a piedi. La Stazione Centrale è raggiungibile in bicicletta. L'aeroporto di Schiphol è raggiungibile in 15 minuti di auto. Particolarità - Appartamento al piano terra di fascia alta, affascinante e unico con giardino, situato nell'ex fabbrica di taglio dei diamanti, sul Nieuwe Achtergracht. - In conformità con NEN2580, la superficie abitabile è di 322 m2. - L'area di ?? Il giardino è di circa 46 m2. - Larghezza della facciata non inferiore a 14 metri! - Ristrutturato di alta qualità solo di recente; utilizzo di materiali di lusso. - 6 finestre sul canale e un grande lucernario forniscono una luce speciale. - 4 camere da letto, 3 bagni. - Soffitti molto alti fino a circa 3,57 metri. -Vetratura; Fineo. Vetro isolante di alta qualità con un valore U di 0,7. - Tutti gli armadi sono fatti a mano; DecoLegno. - Tutte le piastrelle e gli accessori per porte; il designer Piet Boon. - Porte interne rotonde dal pavimento al soffitto fatte a mano in noce massiccio. - Isola cottura e piano cucina; Pietra di dekton. - Lavandini da bagno; Travertino belga e toilette; Marmo Arabescato. Piatto nella doccia; pietra di quarzo. - Rimessa per biciclette in comune nell'edificio. - Posto auto fisso in affitto per 275 euro al mese in un ampio garage a soli 5 minuti a piedi. - I costi del servizio ammontano attualmente a 548,96 euro al mese. - Monumento municipale. - Destinazione mista -1; Possibilità di soggiorno e ufficio. - - Buona posizione rispetto alla metropolitana e l'aeroporto di Schiphol è a 15 minuti di auto. - Situato su terreno privato. Consegna La consegna avverrà in consultazione.
Features:
- Air Conditioning ** English text below** In de voormalige diamantslijperij ligt dit hoogwaardig totaal gerenoveerde en uniek benedenhuis van maar liefst 332 m2 op een laag! Het appartement ligt op eigen grond met een gevelbreedte van 14 meter, een tuin op het Zuiden en 6 ramen aan de Nieuwe Achtergracht. Dit prachtige object met zeer ruime living, separaat kantoor en open keuken geeft de mogelijkheid tot het combineren van wonen met kantoor aan huis. Aan de achterzijde bevinden zich 4 slaapkamers met 3 badkamers en natuurlijk de heerlijke tuin waar je je waant in een oase van rust. Typerend zijn de rondboogvensters in de voorgevel, deze vormen zijn doorgetrokken in het interieur ontwerp. Na de diamantslijperij werd in ca. 1925 het pand in gebruik genomen door het Leger des Heils. Op het fries boven de ramen op de begane grond staat nog altijd de tekst "Leger des Heils - Handelsdepartement". Boven de beide ingangen staat "Anno" en "1887" Het appartement is gelegen op de begane grond kent de volgende indeling: Prachtige hoge dubbele entree, garderobe, hal en toilet en rechtstreekste doorloop naar het kantoor. De dubbele glazen deuren zijn handgemaakt van massief notenhout, geven toegang tot de verhoogde eetkamer en 8 meter brede living met 6 grote ramen aan de gracht. De zeer luxe open keuken met kookeiland is voorzien van alle benodigde inbouwapparatuur van het merk Siemens. Twee grote koel vriescombinaties, een stoomoven, een combi-oven, een wijnklimaat kast en een afwasmachine. Op het eiland bevinden zich de spoelbak, een Quooker en kookplaat met interne afzuiging. Het prachtige keukenblad en kookeiland zijn gemaakt van Dekton steen. De enorme lichtstraat zorgt voor een uniek mooie lichtinval. Verbonden aan de keuken bevindt zich de bijkeuken en het separate toilet. De spectaculair ontworpen hal met lichtstraat en een oase aan planten heeft veel licht en geeft toegang tot " the sleeping area" en is rechtstreeks verbonden met de tuin met stookruimte. Aan de achterzijde van dit bijzondere object bevinden zich de 4 slaapkamers met 3 badkamers en de toegang tot de heerlijke zonnige rustige tuin en separate berging. De zeer grote master bedroom met vrijstaand bad heeft een en suite badkamer en dubbele openslaande deuren naar de tuin. De badkamer is voorzien van een dubbele inloopdouche en dubbele wastafels en separaat toilet. De tweede grote slaapkamer geeft met haar dubbele openslaande deuren eveneens toegang tot de zonnige tuin. De tweede, zeer luxe badkamer is voorzien van een vrijstaand bad een dubbele inloopdouche, dubbele wastafels en een toilet. Deze badkamer is vanuit de hal voor alle kamers bereikbaar. De derde en vierde slaapkamer liggen eveneens aan de achterzijde, waarvan een direct toegang heeft tot de derde badkamer en suite. Deze is voorzien van een inloopdouche en wastafel. Ligging en Bereikbaarheid De Nieuwe Achtergracht is een groene rustige gracht in het centrum van Amsterdam. Artis, Stopera, Het Waterlooplein, Hermitage, Tropen Museum en het Koninklijk Theater Carré bevinden zich in de directe omgeving. Op loopafstand vindt u een royaal aanbod van winkels, scholen en universiteiten. Om de hoek van veel leuke lunchrooms, cafe's en restaurants; Petit Lou, de Breakfast Club, De Ysbreker, Oocker, Chez Fabrice, Amstel hotel, Vinkeles, De Plantage. Het Oosterpark, het Wertheim park voor sport en ontspanning ligt om de hoek. Met de fiets bent u binnen vijf minuten in het hartje van Amsterdam. Voor uw dagelijkse boodschappen kunt u terecht bij de nabijgelegen Albert Heijn op de Sarphatistraat, waar tevens een fietswinkel en een stomerij zijn gelegen. Gunstig gelegen ten opzichte van de uitvalswegen via de Ring A10. Omgeven door meerdere tram- en bushaltes. metrohalte 'Weesperplein' is slechts enkele minuten lopen. Het Centraal Station ligt op fietsafstand. De luchthaven Schiphol ligt op 15 minuten rijafstand. Bijzonderheden - Hoogwaardig, charmant en uniek benedenhuis met tuin, gelegen in de voormalige diamantslijperij, aan de Nieuwe Achtergracht. - Conform NEN2580 bedraagt de woonoppervlakte 322 m2. - De oppervlakte van de tuin bedraagt ca. 46 m2. - Gevelbreedte van maar liefst 14 meter! - Hoogwaardig gerenoveerd; gebruik van luxe materialen. - 6 ramen aan de gracht en een grote lichtstraat zorgt voor bijzondere lichtinval. - 4 slaapkamers, 3 badkamers. - Zeer hoge plafonds tot ca. 3.57 mtr. - Beglazing; Fineo. Hoogwaardig isolatieglas met een U-waarde van 0.7. - Alle kasten zijn op maat gemaakt; DecoLegno. - Alle tegels & deurbeslag; Piet Boon. - Handgemaakte, kamerhoge ronde binnendeuren van massief notenhout. - Kookeiland & het blad van de keuken; Dekton steen. - Wastafels badkamer; Belgisch Travertin & toilet; Arabescato marmer. Plaat in douche; kwartssteen. - Gemeenschappelijke fietsenstalling in het gebouw - Vaste parkeerplaats te huur voor EUR 275,- per maand in een ruime garage op 5 minuten loopafstand. - Servicekosten bedragen thans EUR 548,96 per maand. - Gemeentelijk monument. - Bestemming gemengd -1; mogelijkheid voor wonen en kantoor. - Gunstige ligging t.o.v. metro en Schiphol ligt op 15 min rijden. - Gelegen op eigen grond. Oplevering De oplevering zal in overleg plaatsvinden. ** English text ** In the former diamond cutting factory this high-quality, completely renovated unique ground floor apartment, of no less than 332 m2 on a layer, is situated! The apartment is located on private land with a facade width of 14 meters, a garden facing south and 6 windows on the Nieuwe Achtergracht. This beautiful object with very spacious living room, separate office and open kitchen offers the possibility to combine living with home office. At the rear are 4 bedrooms with 3 bathrooms and of course the lovely garden where you imagine yourself in an oasis of peace. The round-arched windows in the front facade are typical for this building, these shapes are continued in the interior design. After the diamond cutting factory, the building was put into use by the Salvation Army in about 1925. The text "Salvation Army - Trade Department" still appears on the frieze above the windows on the ground floor. Above both entrances it says "Anno" and "1887". The apartment is located on the ground floor and has the following layout: Beautiful high entrance with double doors, cloakroom, hallway, toilet and direct access to the office. The inner double glass doors are handmade from solid walnut wood, provide access to the raised dining room and 8 meter wide living room with 6 big windows on the canal. The very luxurious open kitchen with cooking island is equipped with all necessary built-in appliances from the Siemens brand. Two large fridge-freezer combinations, a steam oven, a combi oven, a wine climate cabinet and a dishwasher. The island houses the sink, a Quooker and hob with internal extraction. The beautiful kitchen top and cooking island are made of Dekton stone. The enormous skylight provides uniquely beautiful light. Connected to the kitchen is the utility room and the separate toilet. The spectacularly designed hallway, with a huge skylight and an oasis of plants, provides lots of light and gives access to "the sleeping area". And also directly connected to the garden with boiler room. At the rear of this special object the 4 bedrooms with 3 bathrooms are situated and the access to the lovely sunny, quiet garden and separate storage/boiler room. The very large master bedroom with freestanding bath has an en suite bathroom and double doors to the garden. The bathroom has a double walk-in shower, double sinks and a separate toilet. The second large bedroom also has double doors and direct access to the sunny garden. The second, very luxurious bathroom has a freestanding bath, a double walk-in shower, double sinks and a toilet. This bathroom is accessible from the hallway for all rooms. The third and fourth bedrooms are also at the rear, one of which has direct access to the third bathroom en suite. This one is equipped with a walk-in shower and sink. Location and Accessibility The Nieuwe Achtergracht is a green, quiet canal in the center of Amsterdam. Artis zoo, the National Opera & Ballet and town hall in the Stopera, Het Waterlooplein market, the Hermitage museum, the Tropen Museum and the Royal Theater Carré are in the immediate vicinity. Within walking distance you will find a wide range of shops, schools and universities. Around the corner from many nice lunchrooms, cafes and restaurants; Petit Lou, the Breakfast Club, De Ysbreker, Oocker, Chez Fabrice, Amstel hotel, Vinkeles, De Plantage. The Oosterpark, the Wertheim park for sports and relaxation are just around the corner. You can reach the heart of Amsterdam within five minutes by bike. For your daily shopping you can go to the nearby Albert Heijn on Sarphatistraat, where a bicycle shop and dry cleaning are also located. Conveniently located in relation to the highways via the Ring A10. Surrounded by several tram and bus stops. metro stop 'Weesperplein' is just a few minutes' walk away. The Central Station is within cycling distance. Schiphol Airport is a 15-minute drive away. Particularities - High-end, charming and unique ground floor apartment with garden, located in the former diamond cutting factory, on the Nieuwe Achtergracht. - In accordance with NEN2580, the living area is 322 m2. - The area of ??the garden is approximately 46 m2. - Facade width of no less than 14 meters! - High-quality renovated just recently; use of luxurious materials. - 6 windows on the canal and a large skylight provides special light. - 4 bedrooms, 3 bathrooms. - Very high ceilings up to approx. 3.57 meters. - Glazing; Fineo. High-quality insulating glass with a U-value of 0.7. - All cabinets are handmade; DecoLegno. - All tiles & door fittings; designer Piet Boon. - Handmade, floor-to-ceiling round interior doors made of solid walnut. - Cooking island & the kitchen top; Dekton stone. - Bathroom sinks; Belgian Travertine & toilet; Arabescato marble. Plate in shower; quartz sto... In the former diamond cutting factory this high-quality, completely renovated unique ground floor apartment, of no less than 332 m2 on a layer, is situated! The apartment is located on private land with a facade width of 14 meters, a garden facing south and 6 windows on the Nieuwe Achtergracht. This beautiful object with very spacious living room, separate office and open kitchen offers the possibility to combine living with home office. At the rear are 4 bedrooms with 3 bathrooms and of course the lovely garden where you imagine yourself in an oasis of peace. The round-arched windows in the front facade are typical for this building, these shapes are continued in the interior design. After the diamond cutting factory, the building was put into use by the Salvation Army in about 1925. The text "Salvation Army - Trade Department" still appears on the frieze above the windows on the ground floor. Above both entrances it says "Anno" and "1887". The apartment is located on the ground floor and has the following layout: Beautiful high entrance with double doors, cloakroom, hallway, toilet and direct access to the office. The inner double glass doors are handmade from solid walnut wood, provide access to the raised dining room and 8 meter wide living room with 6 big windows on the canal. The very luxurious open kitchen with cooking island is equipped with all necessary built-in appliances from the Siemens brand. Two large fridge-freezer combinations, a steam oven, a combi oven, a wine climate cabinet and a dishwasher. The island houses the sink, a Quooker and hob with internal extraction. The beautiful kitchen top and cooking island are made of Dekton stone. The enormous skylight provides uniquely beautiful light. Connected to the kitchen is the utility room and the separate toilet. The spectacularly designed hallway, with a huge skylight and an oasis of plants, provides lots of light and gives access to "the sleeping area". And also directly connected to the garden with boiler room. At the rear of this special object the 4 bedrooms with 3 bathrooms are situated and the access to the lovely sunny, quiet garden and separate storage/boiler room. The very large master bedroom with freestanding bath has an en suite bathroom and double doors to the garden. The bathroom has a double walk-in shower, double sinks and a separate toilet. The second large bedroom also has double doors and direct access to the sunny garden. The second, very luxurious bathroom has a freestanding bath, a double walk-in shower, double sinks and a toilet. This bathroom is accessible from the hallway for all rooms. The third and fourth bedrooms are also at the rear, one of which has direct access to the third bathroom en suite. This one is equipped with a walk-in shower and sink. Location and Accessibility The Nieuwe Achtergracht is a green, quiet canal in the center of Amsterdam. Artis zoo, the National Opera & Ballet and town hall in the Stopera, Het Waterlooplein market, the Hermitage museum, the Tropen Museum and the Royal Theater Carré are in the immediate vicinity. Within walking distance you will find a wide range of shops, schools and universities. Around the corner from many nice lunchrooms, cafes and restaurants; Petit Lou, the Breakfast Club, De Ysbreker, Oocker, Chez Fabrice, Amstel hotel, Vinkeles, De Plantage. The Oosterpark, the Wertheim park for sports and relaxation are just around the corner. You can reach the heart of Amsterdam within five minutes by bike. For your daily shopping you can go to the nearby Albert Heijn on Sarphatistraat, where a bicycle shop and dry cleaning are also located. Conveniently located in relation to the highways via the Ring A10. Surrounded by several tram and bus stops. metro stop 'Weesperplein' is just a few minutes' walk away. The Central Station is within cycling distance. Schiphol Airport is a 15-minute drive away. Particularities - High-end, charming and unique ground floor apartment with garden, located in the former diamond cutting factory, on the Nieuwe Achtergracht. - In accordance with NEN2580, the living area is 322 m2. - The area of ??the garden is approximately 46 m2. - Facade width of no less than 14 meters! - High-quality renovated just recently; use of luxurious materials. - 6 windows on the canal and a large skylight provides special light. - 4 bedrooms, 3 bathrooms. - Very high ceilings up to approx. 3.57 meters. - Glazing; Fineo. High-quality insulating glass with a U-value of 0.7. - All cabinets are handmade; DecoLegno. - All tiles & door fittings; designer Piet Boon. - Handmade, floor-to-ceiling round interior doors made of solid walnut. - Cooking island & the kitchen top; Dekton stone. - Bathroom sinks; Belgian Travertine & toilet; Arabescato marble. Plate in shower; quartz stone. - Communal bicycle shed in the building. - Fixed parking space for rent for EUR 275 per month in a spacious garage just a 5-minute walk away. - Service costs currently amount to EUR 548.96 per month. - Municipal monument. - Destination mixed -1; possibility for living and office. - - Good location relative to the metro and the airport Schiphol is a 15-minute drive away. - Located on private land. Delivery Delivery will take place in consultation.
Features:
- Air Conditioning Dans l’ancienne usine de taille de diamants, cet appartement unique de haute qualité, entièrement rénové au rez-de-chaussée, de pas moins de 332 m2 sur une couche, est situé ! L’appartement est situé sur un terrain privé avec une largeur de façade de 14 mètres, un jardin orienté plein sud et 6 fenêtres sur le Nieuwe Achtergracht. Ce bel objet avec salon très spacieux, bureau séparé et cuisine ouverte offre la possibilité de combiner vie et bureau à domicile. À l’arrière se trouvent 4 chambres avec 3 salles de bains et bien sûr le joli jardin où vous vous imaginez dans une oasis de paix. Les fenêtres en arc en plein cintre de la façade avant sont typiques de ce bâtiment, ces formes se poursuivent dans la décoration intérieure. Après l’usine de taille de diamants, le bâtiment a été mis en service par l’Armée du Salut vers 1925. Le texte « Armée du Salut - Département du commerce » apparaît encore sur la frise au-dessus des fenêtres du rez-de-chaussée. Au-dessus des deux entrées, il est écrit « Anno » et « 1887 ». L’appartement est situé au rez-de-chaussée et a la disposition suivante : Belle entrée haute avec doubles portes, vestiaire, couloir, toilettes et accès direct au bureau. Les doubles portes vitrées intérieures sont faites à la main à partir de bois de noyer massif, donnent accès à la salle à manger surélevée et au salon de 8 mètres de large avec 6 grandes fenêtres sur le canal. La cuisine ouverte très luxueuse avec îlot de cuisson est équipée de tous les appareils encastrés nécessaires de la marque Siemens. Deux grandes combinaisons réfrigérateur-congélateur, un four à vapeur, un four mixte, une cave à vin et un lave-vaisselle. L’îlot abrite l’évier, un Quooker et une plaque de cuisson avec extraction interne. Le beau plan de cuisine et l’îlot de cuisson sont en pierre Dekton. L’énorme lucarne offre une lumière d’une beauté unique. Relié à la cuisine se trouve la buanderie et les toilettes séparées. Le couloir au design spectaculaire, avec une immense lucarne et une oasis de plantes, fournit beaucoup de lumière et donne accès à « la zone de couchage ». Et aussi directement relié au jardin avec chaufferie. À l’arrière de cet objet spécial, les 4 chambres avec 3 salles de bains sont situées et l’accès au charmant jardin ensoleillé et calme et au débarras / chaufferie séparé. La très grande chambre principale avec baignoire îlot dispose d’une salle de bains privative et de doubles portes donnant sur le jardin. La salle de bain dispose d’une double douche à l’italienne, d’une double vasque et d’un WC séparé. La deuxième grande chambre dispose également de doubles portes et d’un accès direct au jardin ensoleillé. La deuxième salle de bain, très luxueuse, dispose d’une baignoire îlot, d’une double douche à l’italienne, d’une double vasque et de toilettes. Cette salle de bain est accessible depuis le couloir pour toutes les chambres. Les troisième et quatrième chambres se trouvent également à l’arrière, dont l’une a un accès direct à la troisième salle de bains privative. Celle-ci est équipée d’une douche à l’italienne et d’un lavabo. Emplacement et accessibilité Le Nieuwe Achtergracht est un canal vert et tranquille situé dans le centre d’Amsterdam. Le zoo Artis, l’Opéra national et le Ballet et l’hôtel de ville dans le Stopera, le marché Het Waterlooplein, le musée de l’Ermitage, le musée Tropen et le Royal Theater Carré sont à proximité immédiate. À distance de marche, vous trouverez un large éventail de magasins, d’écoles et d’universités. Au coin de nombreuses cantines, cafés et restaurants ; Petit Lou, le Breakfast Club, De Ysbreker, Oocker, Chez Fabrice, l’hôtel Amstel, Vinkeles, De Plantage. L’Oosterpark, le parc Wertheim pour le sport et la détente sont juste au coin de la rue. Vous pouvez rejoindre le cœur d’Amsterdam en cinq minutes à vélo. Pour vos courses quotidiennes, vous pouvez vous rendre à l’Albert Heijn situé à proximité sur la Sarphatistraat, où se trouvent également un magasin de vélos et un service de nettoyage à sec. Idéalement situé par rapport aux autoroutes via le périphérique A10. Entouré de plusieurs arrêts de tramway et de bus. la station de métro 'Weesperplein' se trouve à seulement quelques minutes à pied. La gare centrale est accessible à vélo. L’aéroport de Schiphol est accessible en 15 minutes de route. Particularités - Appartement haut de gamme, charmant et unique au rez-de-chaussée avec jardin, situé dans l’ancienne usine de taille de diamants, sur le Nieuwe Achtergracht. - Conformément à NEN2580, la surface habitable est de 322 m2. - La zone de ?? Le jardin fait environ 46 m2. - Largeur de façade de pas moins de 14 mètres ! - De haute qualité récemment rénové ; Utilisation de matériaux luxueux. - 6 fenêtres sur le canal et un grand puits de lumière apportent une lumière particulière. - 4 chambres, 3 salles de bains. - Très hauts plafonds jusqu’à environ 3,57 mètres. -Vitrage; Fineo. Verre isolant de haute qualité avec une valeur U de 0,7. - Toutes les armoires sont faites à la main ; DecoLegno. - Tous les carreaux et garnitures de porte ; le designer Piet Boon. - Portes intérieures rondes faites à la main, du sol au plafond, en noyer massif. - L’îlot de cuisson et le plan de cuisine ; Pierre de Dekton. - Lavabos de salle de bain ; Travertin belge et toilettes ; Marbre Arabescato. Assiette sous la douche ; pierre de quartz. - Abri à vélos commun dans le bâtiment. - Place de parking fixe à louer pour 275 EUR par mois dans un garage spacieux à seulement 5 minutes à pied. - Les frais de service s’élèvent actuellement à 548,96 euros par mois. - Monument municipal. - Destination mixte -1 ; Possibilité d’habiter et de bureau. - - Bon emplacement par rapport au métro et à l’aéroport de Schiphol est à 15 minutes en voiture. - Situé sur un terrain privé. Livraison La livraison aura lieu en consultation.
Features:
- Air Conditioning