DIE BILDER WERDEN GELADEN…
Häuser & einzelhäuser zum Verkauf in Sunderland
1.174.538 EUR
Häuser & Einzelhäuser (Zum Verkauf)
3 Z
6 Ba
4 Schla
Aktenzeichen:
EDEN-T102412168
/ 102412168
Aktenzeichen:
EDEN-T102412168
Land:
GB
Stadt:
Sunderland
Postleitzahl:
SR6 7DE
Kategorie:
Wohnsitze
Anzeigentyp:
Zum Verkauf
Immobilientyp:
Häuser & Einzelhäuser
Zimmer:
3
Schlafzimmer:
6
Badezimmer:
4
Garagen:
1
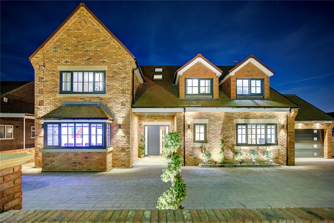
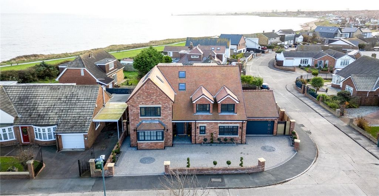
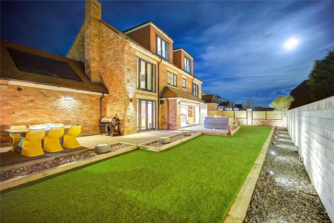
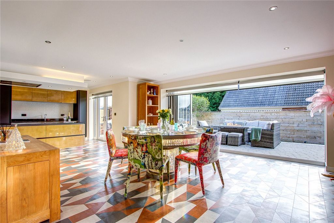
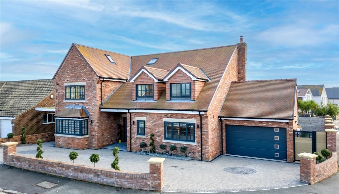
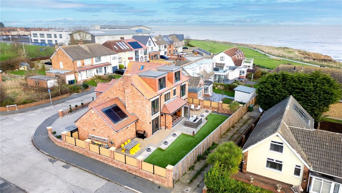
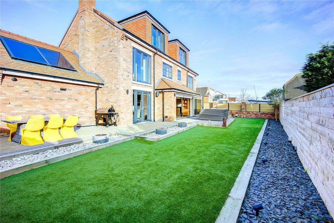
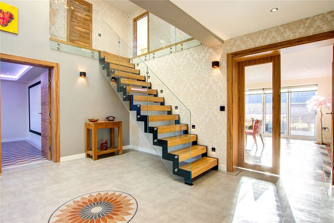
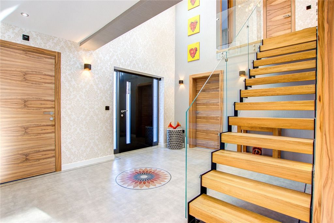
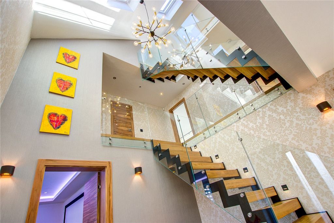
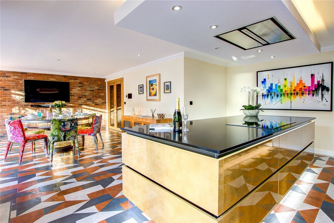
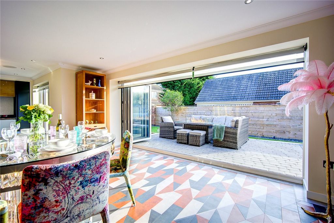
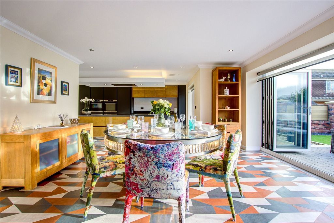
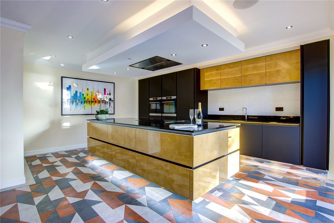
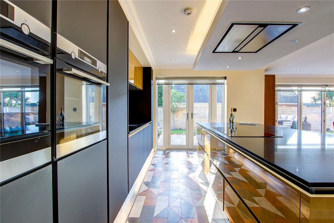

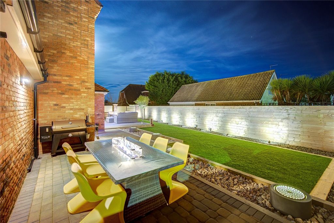
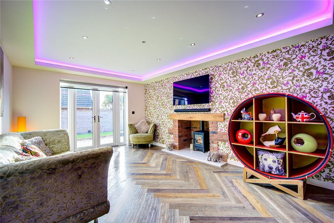

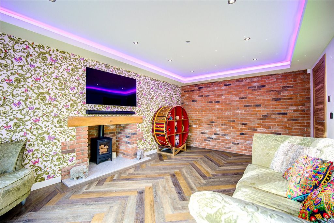
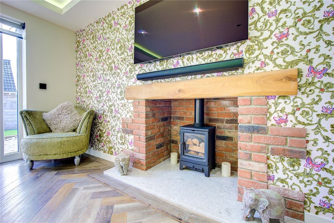
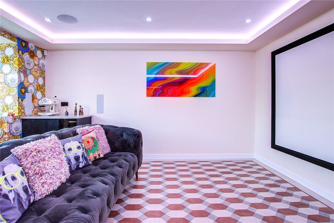
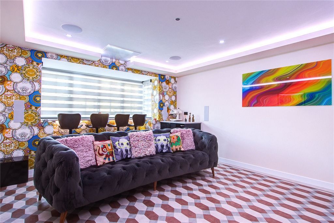

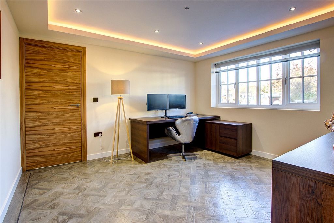
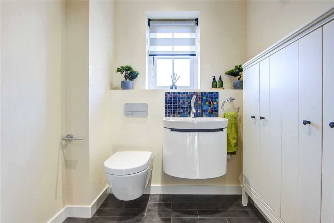
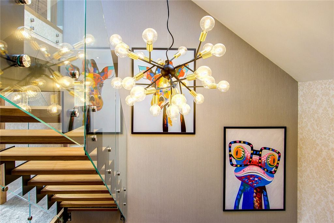

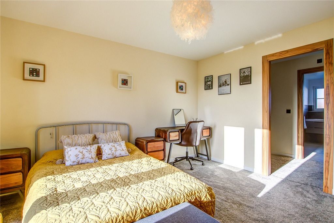
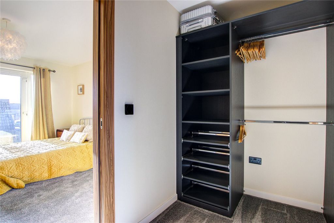
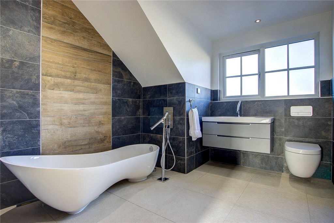

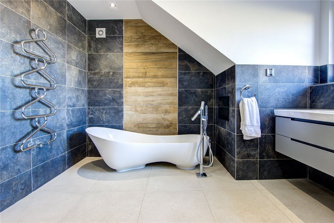

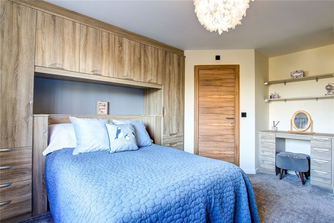
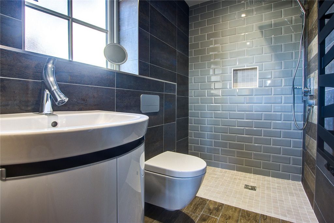
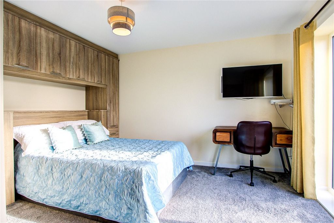
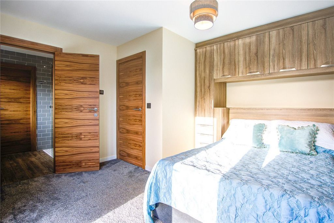
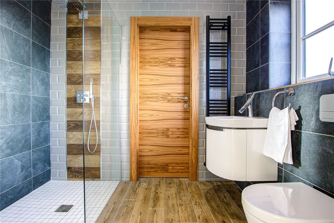
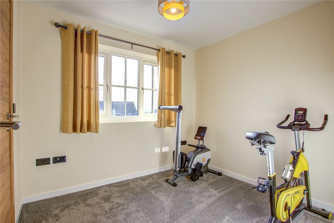
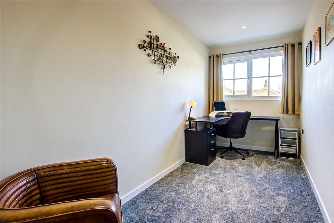
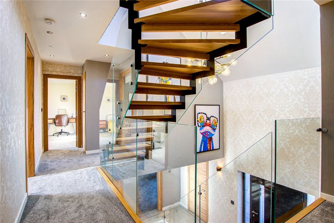
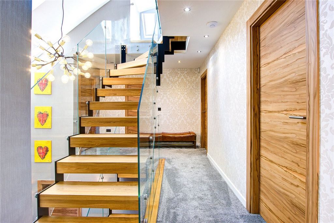
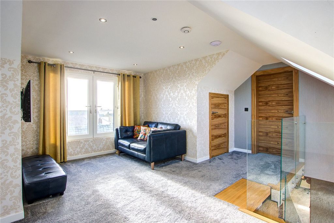
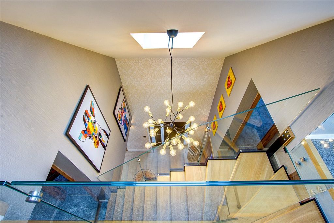

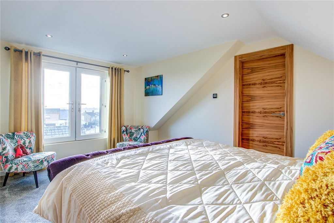
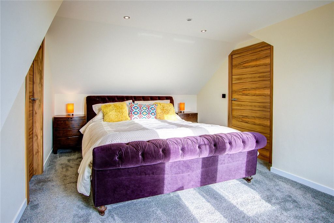
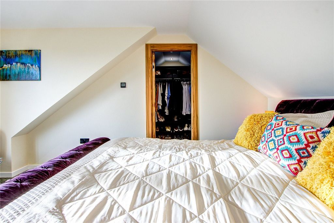

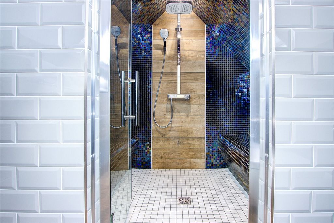
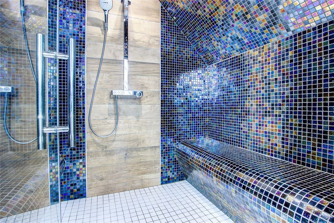
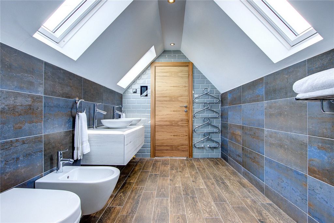

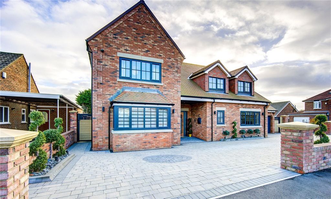
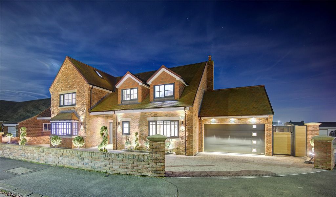

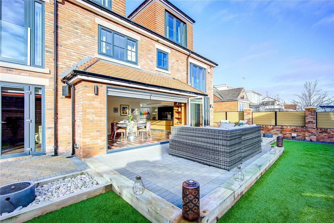


Ground Floor:
Reception Hall | Kitchen/Dining Room | Living Room | Office | Home Cinema | WC First Floor:
Bedroom Suite with Walk-In-Wardrobe and En-Suite Bathroom | Double Bedroom with En-Suite Shower Room | Double Bedroom with Jack & Jill En-Suite Shower Room | Two Single Bedrooms Second Floor:
Principal Suite with Living Area, Double Bedroom, Walk-In-Wardrobe and En-Suite Shower and Steam RoomOutside:
Integrated Garage | Driveway Parking | Patio | Landscaped Gardens with Water Features Accommodation:
Ground Floor:
Access to this exceptional home is both innovative and secure with a Loxone video door entry system featuring a triple-glazed Schüco door equipped with fingerprint recognition and a backlit LED handle. The entrance hall makes a striking first impression, showcasing a stunning zigzag oak and glass staircase with low-level courtesy lighting and an atrium above leading to the first and second floor. Finishing touches include a bespoke Sputnik design ceiling light, Amtico flooring with a central design motif and Deuren hardwood doors with a luxurious walnut veneer.The heart of the home is the superb open-plan kitchen and dining room, featuring stylish beech and matt black high-gloss cabinetry complemented by black quartz work surfaces and matching upstands. A Quooker 5-in-1 tap provides instant boiling, chilled, and sparkling water, while mosaic splashbacks and courtesy lighting add elegance. Appliances include an AEG five-ring induction hob with a flush-mounted extractor, a fan-assisted steam oven with a warming drawer, integrated fridge, freezer, dishwasher, and a built-in bin system. The central island offers additional storage and an extra hob, enhanced by low-level kick plate lighting. The spacious dining area, illuminated by LED downlights and natural light through expansive bifold doors leads out to the landscaped gardens, perfect for entertaining in warmer months. The living room offers a cosy yet elegant ambiance, featuring an Inglenook-style fireplace with a solid oak overmantel, a wood-burning stove and a quartz hearth. French doors open to the rear garden, while ambient coloured pelmet lighting, LED spotlights, and underfloor heating controlled by a Heatmiser thermostat enhance the comfort. A luxury home cinema delivers an immersive viewing experience with a 190-inch transparent acoustic screen and a ceiling-mounted HD4K drop-down projector. Audio is powered by an impressive Denon amplifier and a 9.1 speaker system. Additional features include a quartz-topped bay seating area with ambient lighting and a concealed Bosch wine cooler. The home office is designed for productivity and comfort, with ambient pelmet lighting, LED downlighters, Amtico basket-weave design flooring, and underfloor heating. Complete with HDTV and internet connection points, this space is ideal for remote work or study.Completing the ground floor is a luxurious guest WC and a spacious garage. The garage includes a utility area, comms systems, and a floored loft area accessed by a loft ladder providing additional storage.First Floor:
Ascend the exquisite oak staircase with its sleek glazed balustrade to a spacious and inviting landing that connects to the first-floor accommodations. The luxurious principal bedroom on this level features French doors opening onto a Juliet balcony, offering stunning garden views and distant sea vistas. The room is complemented by a walk-in wardrobe and a lavish en-suite bathroom. The en-suite boasts a freestanding Victoria and Albert Cabrits bathtub, a walk-in shower with a Hansgrohe rainfall showerhead, and an impressive wall-mounted smart TV with ceiling integrated speaker system controlled via the home automation system.Bedroom two offers a full range of high-quality fitted wardrobes, cupboards, drawers, a dressing table, and shelves. The bespoke bedhead includes pop-up sockets and wireless chargers, while distant sea views enhance the ambiance. The stylish en-suite shower room features ceiling speakers connected to the home automation system for added convenience.Bedroom three is another spacious and thoughtfully designed bedroom, which includes fitted wardrobes, cupboards, drawers, and a bespoke bedhead with integrated pop-up sockets and a wireless charger. French doors open onto a glazed Juliet balcony, providing south-facing sea views. This bedroom shares a luxurious Jack-and-Jill-style shower room with bedroom four, currently used as a home gym.Bedroom five is a versatile single room, currently utilised as an additional home office, offering flexibility to suit various needs.Second Floor:
The top floor is dedicated to the principal suite, a serene retreat featuring a cosy sitting area with Velux windows to the north and east, as well as French doors leading to a glazed Juliet balcony. From here, enjoy breathtaking views of the sea, Roker Pier, and the Stadium of Light. Two generous storage cupboards are conveniently tucked into the eaves.The principal bedroom itself offers unparalleled sea views through its French doors and Juliet balcony, along with the luxury of a walk-in wardrobe.The exceptional en-suite shower room is a spa-like sanctuary. Highlights include a low-level WC, bidet and double basins. The underlit vanity unit provides additional storage, while Velux roof lights flood the space with natural light. The centrepiece is a steam room/shower with glazed doors, mosaic tiling, a Hansgrohe 3-in-1 shower system with a rainforest showerhead, head jet, and handheld fitting. External:
The property is set on an impressive corner site, offering excellent curb appeal and practicality. The front features a generous, college-set driveway with multiple off-street parking spaces, enhanced by carefully selected plants and topiary. Smart uplighters add a touch of elegance, providing ambient night-time illumination.Designed for both relaxation and entertaining the stunning gardens are enclosed with bespoke fencing, boasting expansive college-set terraced seating areas, illuminated remote-controlled water features, and railway sleeper edging for added character.Thoughtfully equipped, the outdoor space includes access to the front of the property, multiple electric sockets, external lighting, and weatherproof speakers seamlessly integrated into the home automation system. Location:
2 Markham Avenue is conveniently situated within a short stroll of Whitburn, a sought-after coastal village renowned for its picturesque cliffs, stunning sea views and sandy beaches, alongside charming boutique shops, cosy public houses, inviting cafés, and quaint micropubs. Amenities also include a Post Office, doctors surgery and cricket club. The historic village provides easy access to excellent educational institutions including Whitburn Village Primary School and Whitburn Church of England Academy for secondary and sixth form education. Take a stroll along the coast and you will find an array of restaurants to enjoy. Seaburn is just a 20-minute walk, where you will find the popular Stack, offering street food vendors, bars and live entertainment. Area:
Commuters will appreciate the proximity of Whitburn to Sunderland city centre and South Shields town centre, while the vibrant hub of Newcastle-upon-Tyne can be reached by car in under half an hour. With excellent transport connections, including the nearby East Boldon and Seaburn Metro stations, and easy access to Newcastle International Airport, residents enjoy effortless travel throughout the North East region and beyond.Distances: Sunderland City Centre 4.8 miles | South Shields 5.1 miles | Newcastle City Centre 12.3 miles
Nearest Stations: Seaburn Metro Station 2.1 miles | East Bolden Metro Station 3.0 miles | Sunderland Railway Station - 4.8 miles
Nearest Airport: Newcastle International Airport 19.5 miles Services:
Mains Water Supply | Mains Electricity | Mains Drainage | Gas Central Heating with Zone Control
Underfloor heating throughout
Smart programmable lighting
CCTV and security alarm system
BT Fibre Broadband with a download speed of 50mps and upload speed of 6mpsThese services have not been tested and no warranty is given by the agents.Tenure: FreeholdLocal Authority: Sunderland City Council Band GEPC Rating: BViewing Arrangements: Via the vendors agent: Sophie Luhr - Fine & Country Newcastle and Northumberland
The Estate Office, Rock, Alnwick, NE66 3SB Agents Notes to Purchaser:
Although we endeavour to furnish precise information, it is strongly recommended that buyers undertake their own thorough due diligence. The onus for verifying critical details, includ... Mehr anzeigen Weniger anzeigen Nestled in the picturesque coastal village of Whitburn, this exceptional smart home, built in 2018, combines sophisticated design with cutting-edge technology. Spanning three beautifully crafted floors, it boasts luxurious finishes, a state-of-the-art Loxone home automation system, underfloor heating, and eco-friendly solar panels for water heating.Designed for modern living, the home features bright, open-plan spaces and generously sized bedrooms, including a stunning principal suite with expansive sea views. Large windows flood the interiors with natural light, showcasing impeccable craftsmanship.Outside, landscaped gardens provide a serene setting for outdoor dining and relaxation. Located on a prime clifftop, the property offers easy access to local amenities, scenic coastal walks, and Whitburns rich historya truly remarkable home.Accommodation in brief:
Ground Floor:
Reception Hall | Kitchen/Dining Room | Living Room | Office | Home Cinema | WC First Floor:
Bedroom Suite with Walk-In-Wardrobe and En-Suite Bathroom | Double Bedroom with En-Suite Shower Room | Double Bedroom with Jack & Jill En-Suite Shower Room | Two Single Bedrooms Second Floor:
Principal Suite with Living Area, Double Bedroom, Walk-In-Wardrobe and En-Suite Shower and Steam RoomOutside:
Integrated Garage | Driveway Parking | Patio | Landscaped Gardens with Water Features Accommodation:
Ground Floor:
Access to this exceptional home is both innovative and secure with a Loxone video door entry system featuring a triple-glazed Schüco door equipped with fingerprint recognition and a backlit LED handle. The entrance hall makes a striking first impression, showcasing a stunning zigzag oak and glass staircase with low-level courtesy lighting and an atrium above leading to the first and second floor. Finishing touches include a bespoke Sputnik design ceiling light, Amtico flooring with a central design motif and Deuren hardwood doors with a luxurious walnut veneer.The heart of the home is the superb open-plan kitchen and dining room, featuring stylish beech and matt black high-gloss cabinetry complemented by black quartz work surfaces and matching upstands. A Quooker 5-in-1 tap provides instant boiling, chilled, and sparkling water, while mosaic splashbacks and courtesy lighting add elegance. Appliances include an AEG five-ring induction hob with a flush-mounted extractor, a fan-assisted steam oven with a warming drawer, integrated fridge, freezer, dishwasher, and a built-in bin system. The central island offers additional storage and an extra hob, enhanced by low-level kick plate lighting. The spacious dining area, illuminated by LED downlights and natural light through expansive bifold doors leads out to the landscaped gardens, perfect for entertaining in warmer months. The living room offers a cosy yet elegant ambiance, featuring an Inglenook-style fireplace with a solid oak overmantel, a wood-burning stove and a quartz hearth. French doors open to the rear garden, while ambient coloured pelmet lighting, LED spotlights, and underfloor heating controlled by a Heatmiser thermostat enhance the comfort. A luxury home cinema delivers an immersive viewing experience with a 190-inch transparent acoustic screen and a ceiling-mounted HD4K drop-down projector. Audio is powered by an impressive Denon amplifier and a 9.1 speaker system. Additional features include a quartz-topped bay seating area with ambient lighting and a concealed Bosch wine cooler. The home office is designed for productivity and comfort, with ambient pelmet lighting, LED downlighters, Amtico basket-weave design flooring, and underfloor heating. Complete with HDTV and internet connection points, this space is ideal for remote work or study.Completing the ground floor is a luxurious guest WC and a spacious garage. The garage includes a utility area, comms systems, and a floored loft area accessed by a loft ladder providing additional storage.First Floor:
Ascend the exquisite oak staircase with its sleek glazed balustrade to a spacious and inviting landing that connects to the first-floor accommodations. The luxurious principal bedroom on this level features French doors opening onto a Juliet balcony, offering stunning garden views and distant sea vistas. The room is complemented by a walk-in wardrobe and a lavish en-suite bathroom. The en-suite boasts a freestanding Victoria and Albert Cabrits bathtub, a walk-in shower with a Hansgrohe rainfall showerhead, and an impressive wall-mounted smart TV with ceiling integrated speaker system controlled via the home automation system.Bedroom two offers a full range of high-quality fitted wardrobes, cupboards, drawers, a dressing table, and shelves. The bespoke bedhead includes pop-up sockets and wireless chargers, while distant sea views enhance the ambiance. The stylish en-suite shower room features ceiling speakers connected to the home automation system for added convenience.Bedroom three is another spacious and thoughtfully designed bedroom, which includes fitted wardrobes, cupboards, drawers, and a bespoke bedhead with integrated pop-up sockets and a wireless charger. French doors open onto a glazed Juliet balcony, providing south-facing sea views. This bedroom shares a luxurious Jack-and-Jill-style shower room with bedroom four, currently used as a home gym.Bedroom five is a versatile single room, currently utilised as an additional home office, offering flexibility to suit various needs.Second Floor:
The top floor is dedicated to the principal suite, a serene retreat featuring a cosy sitting area with Velux windows to the north and east, as well as French doors leading to a glazed Juliet balcony. From here, enjoy breathtaking views of the sea, Roker Pier, and the Stadium of Light. Two generous storage cupboards are conveniently tucked into the eaves.The principal bedroom itself offers unparalleled sea views through its French doors and Juliet balcony, along with the luxury of a walk-in wardrobe.The exceptional en-suite shower room is a spa-like sanctuary. Highlights include a low-level WC, bidet and double basins. The underlit vanity unit provides additional storage, while Velux roof lights flood the space with natural light. The centrepiece is a steam room/shower with glazed doors, mosaic tiling, a Hansgrohe 3-in-1 shower system with a rainforest showerhead, head jet, and handheld fitting. External:
The property is set on an impressive corner site, offering excellent curb appeal and practicality. The front features a generous, college-set driveway with multiple off-street parking spaces, enhanced by carefully selected plants and topiary. Smart uplighters add a touch of elegance, providing ambient night-time illumination.Designed for both relaxation and entertaining the stunning gardens are enclosed with bespoke fencing, boasting expansive college-set terraced seating areas, illuminated remote-controlled water features, and railway sleeper edging for added character.Thoughtfully equipped, the outdoor space includes access to the front of the property, multiple electric sockets, external lighting, and weatherproof speakers seamlessly integrated into the home automation system. Location:
2 Markham Avenue is conveniently situated within a short stroll of Whitburn, a sought-after coastal village renowned for its picturesque cliffs, stunning sea views and sandy beaches, alongside charming boutique shops, cosy public houses, inviting cafés, and quaint micropubs. Amenities also include a Post Office, doctors surgery and cricket club. The historic village provides easy access to excellent educational institutions including Whitburn Village Primary School and Whitburn Church of England Academy for secondary and sixth form education. Take a stroll along the coast and you will find an array of restaurants to enjoy. Seaburn is just a 20-minute walk, where you will find the popular Stack, offering street food vendors, bars and live entertainment. Area:
Commuters will appreciate the proximity of Whitburn to Sunderland city centre and South Shields town centre, while the vibrant hub of Newcastle-upon-Tyne can be reached by car in under half an hour. With excellent transport connections, including the nearby East Boldon and Seaburn Metro stations, and easy access to Newcastle International Airport, residents enjoy effortless travel throughout the North East region and beyond.Distances: Sunderland City Centre 4.8 miles | South Shields 5.1 miles | Newcastle City Centre 12.3 miles
Nearest Stations: Seaburn Metro Station 2.1 miles | East Bolden Metro Station 3.0 miles | Sunderland Railway Station - 4.8 miles
Nearest Airport: Newcastle International Airport 19.5 miles Services:
Mains Water Supply | Mains Electricity | Mains Drainage | Gas Central Heating with Zone Control
Underfloor heating throughout
Smart programmable lighting
CCTV and security alarm system
BT Fibre Broadband with a download speed of 50mps and upload speed of 6mpsThese services have not been tested and no warranty is given by the agents.Tenure: FreeholdLocal Authority: Sunderland City Council Band GEPC Rating: BViewing Arrangements: Via the vendors agent: Sophie Luhr - Fine & Country Newcastle and Northumberland
The Estate Office, Rock, Alnwick, NE66 3SB Agents Notes to Purchaser:
Although we endeavour to furnish precise information, it is strongly recommended that buyers undertake their own thorough due diligence. The onus for verifying critical details, includ... Расположенный в живописной прибрежной деревне Уитберн, этот исключительный умный дом, построенный в 2018 году, сочетает в себе изысканный дизайн с передовыми технологиями. Занимая три красиво оформленных этажа, он может похвастаться роскошной отделкой, современной системой домашней автоматизации Loxone, полами с подогревом и экологически чистыми солнечными батареями для нагрева воды. Спроектированный для современной жизни, дом отличается светлыми пространствами открытой планировки и просторными спальнями, в том числе потрясающим главным люксом с обширным видом на море. Большие окна наполняют интерьер естественным светом, демонстрируя безупречное мастерство. Ландшафтные сады на открытом воздухе создают безмятежную обстановку для обедов и отдыха на свежем воздухе. Расположенный на вершине престижного утеса, дом предлагает легкий доступ к местным достопримечательностям, живописным прибрежным прогулкам и богатой истории Уитбернса. Коротко о размещении: Первый этаж: Приемная | Кухня/Столовая | Гостиная | Офис | Домашний кинотеатр | Туалет на первом этаже: спальня с гардеробной и ванной комнатой | Спальня с двуспальной кроватью и ванной комнатой с душем | Спальня с двуспальной кроватью и ванной комнатой с душем от Джека и Джилл | Две спальни с односпальными кроватями на втором этаже: главный люкс с гостиной, спальня с двуспальной кроватью, гардеробной и ванной комнатой с душем и парной снаружи: встроенный гараж | Парковка на подъездной дорожке | Патио | Ландшафтные сады с водными объектами Размещение: Первый этаж: Доступ к этому исключительному дому является инновационным и безопасным благодаря видеовходной системе Loxone с дверью с тройным остеклением Schüco, распознаванием отпечатков пальцев и светодиодной ручкой с подсветкой. Прихожая производит поразительное первое впечатление, демонстрируя потрясающую зигзагообразную лестницу из дуба и стекла с низким уровнем подсветки и атриум наверху, ведущий на первый и второй этажи. Завершающие штрихи включают в себя сделанный на заказ потолочный светильник Sputnik design, напольное покрытие Amtico с центральным дизайнерским мотивом и двери Deuren из твердых пород дерева с роскошным шпоном ореха. Сердцем дома является превосходная кухня и столовая открытой планировки со стильной мебелью из бука и матовым черным глянцевым шкафом, дополненным черными кварцевыми рабочими поверхностями и соответствующими стойками. Кран Quooker 5-в-1 обеспечивает мгновенное кипячение, охлажденную и газированную воду, а мозаичные фартуки и вежливое освещение добавляют элегантности. Приборы включают индукционную варочную панель AEG с пятью конфорками и вытяжкой, установленную заподлицо с вентилятором, паровую печь с подогревом, встроенный холодильник, морозильную камеру, посудомоечную машину и встроенную систему мусорных ведра. Центральный остров предлагает дополнительное место для хранения и дополнительную варочную панель, дополненную подсветкой отбойной пластины на низком уровне. Просторная обеденная зона, освещенная светодиодными потолочными светильниками и естественным светом через широкие двустворчатые двери, ведет в ландшафтные сады, идеально подходящие для развлечений в теплое время года. В гостиной царит уютная, но элегантная атмосфера с камином в стиле Ингленук с камином из массива дуба, дровяной печью и кварцевым очагом. Французские двери открываются в задний сад, а освещение в цветных тонах, светодиодные прожекторы и полы с подогревом, управляемые термостатом Heatmiser, повышают комфорт. Роскошный домашний кинотеатр обеспечивает захватывающий просмотр благодаря 190-дюймовому прозрачному акустическому экрану и потолочному выпадающему проектору HD4K. Аудио обеспечивается впечатляющим усилителем Denon и акустической системой 9.1. Дополнительные удобства включают в себя кварцевую зону отдыха с подсветкой и скрытым винным холодильником Bosch. Домашний офис спроектирован для продуктивной работы и комфорта, с окружающим освещением, светодиодными потолочными светильниками, дизайнерским напольным покрытием Amtico с плетением корзин и полами с подогревом. В комплекте с HD-телевизором и точками подключения к Интернету это пространство идеально подходит для удаленной работы или учебы. Завершает первый этаж роскошный гостевой туалет и просторный гараж. Гараж включает в себя подсобное помещение, коммуникационные системы и напольную чердачную зону, доступ к которой осуществляется по чердачной лестнице, обеспечивающей дополнительное место для хранения. Второй этаж: Поднимитесь по изысканной дубовой лестнице с гладкой застекленной балюстрадой на просторную и уютную площадку, которая соединяется с жилыми помещениями на втором этаже. Роскошная главная спальня на этом этаже имеет французские двери, ведущие на балкон Джульетты, откуда открывается потрясающий вид на сад и далекий вид на море. Номер дополнен гардеробной и роскошной ванной комнатой. В ванной комнате есть отдельно стоящая ванна Victoria and Albert Cabrits, душевая кабина с тропическим душем Hansgrohe и впечатляющий настенный смарт-телевизор со встроенной потолочной акустической системой, управляемой через систему домашней автоматизации. Вторая спальня предлагает полный спектр высококачественных встроенных шкафов, шкафов, ящиков, туалетного столика и полок. Изготовленное на заказ изголовье кровати включает в себя выдвижные розетки и беспроводные зарядные устройства, а далекий вид на море усиливает атмосферу. Стильная ванная комната с душем оснащена потолочными динамиками, подключенными к системе дом...