1.075.000 EUR
1.580.000 EUR
1.295.000 EUR
1.500.000 EUR
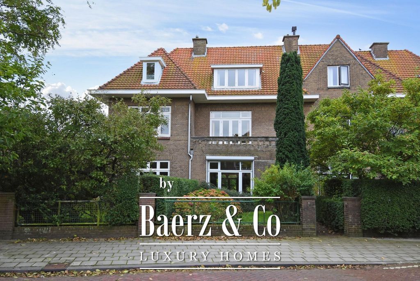
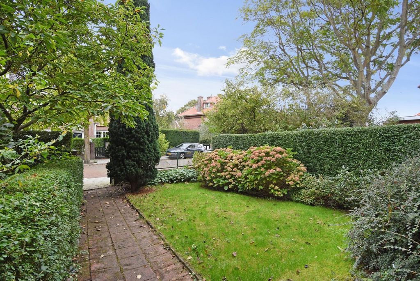


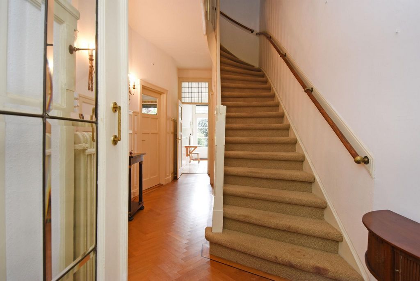
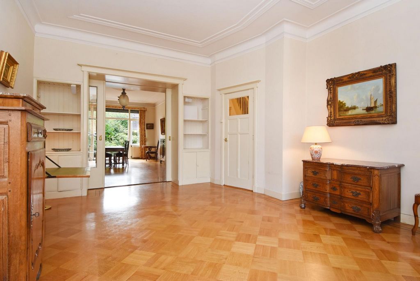
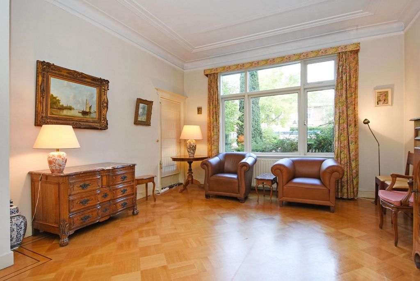

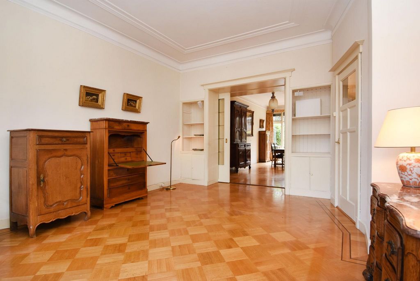
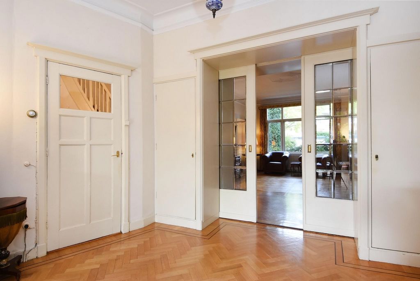
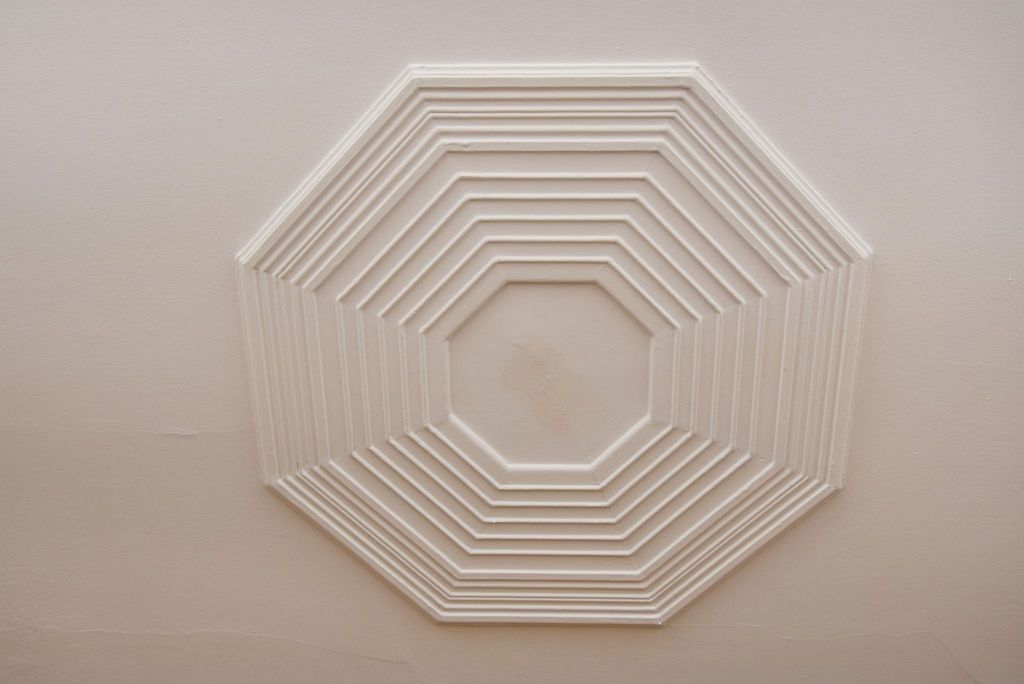
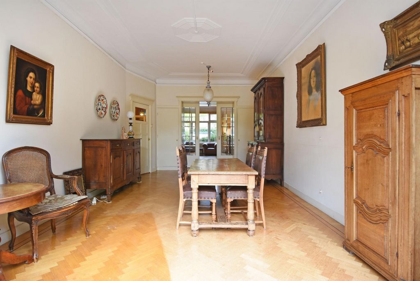
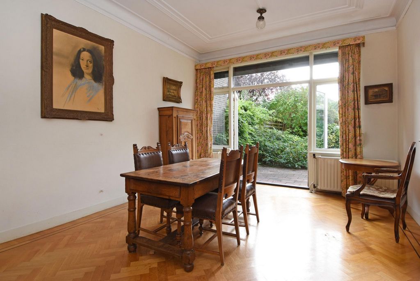
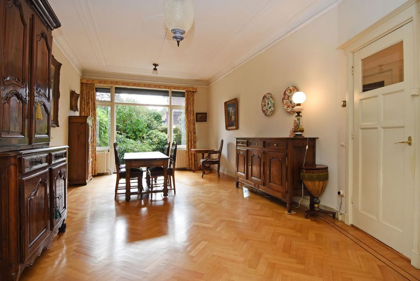
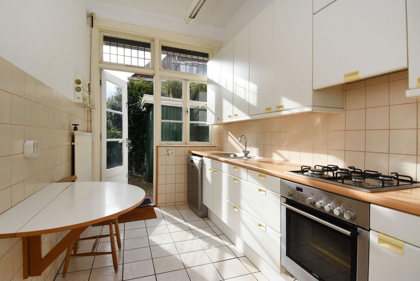
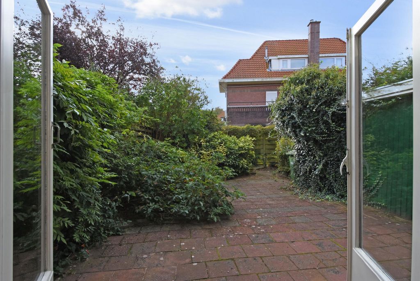
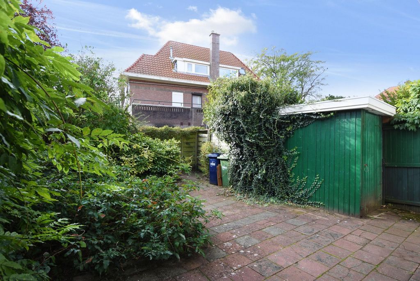
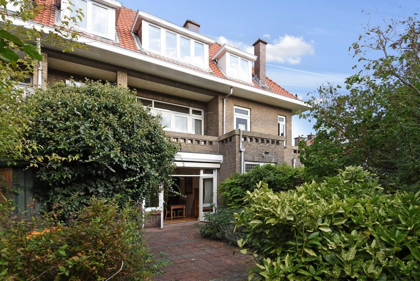
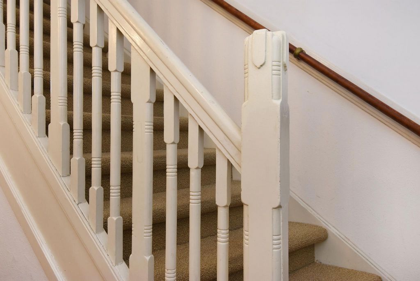
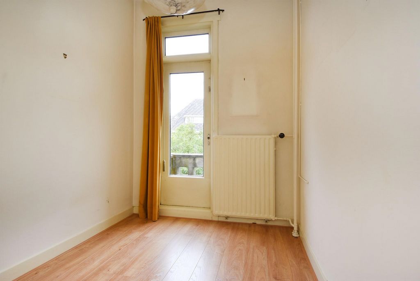
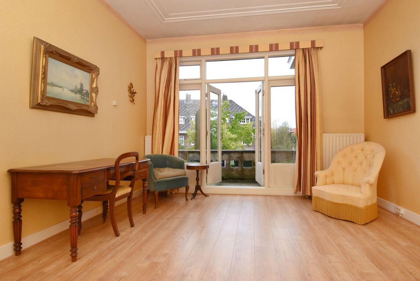
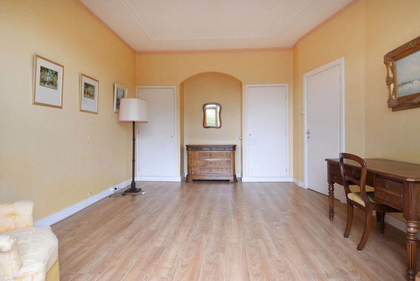
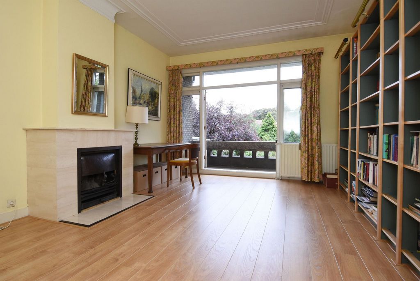
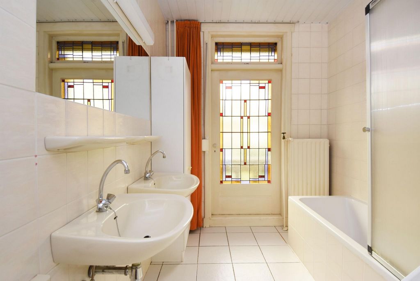
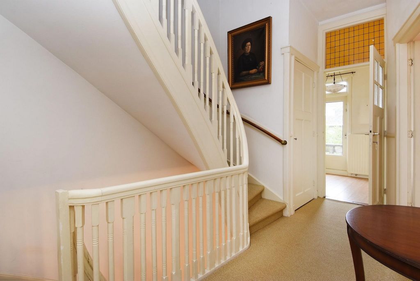
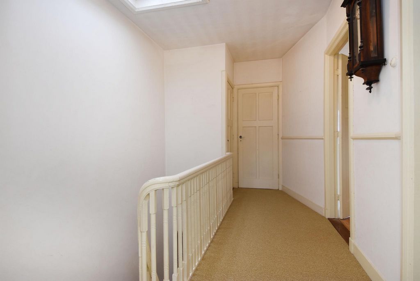



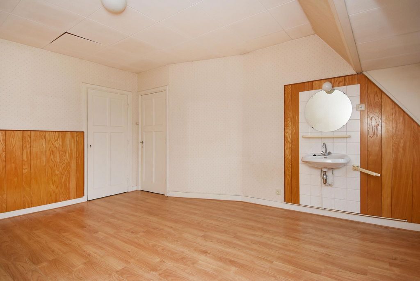
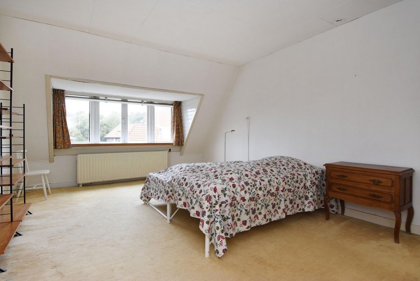


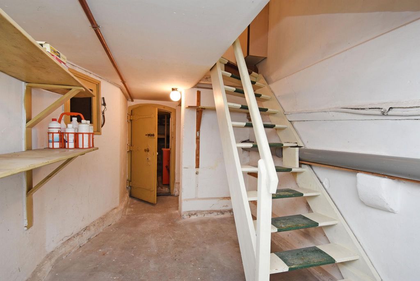
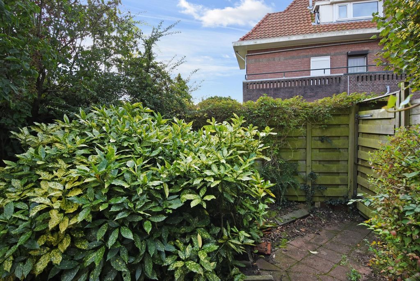
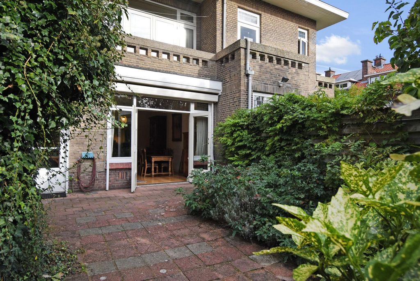
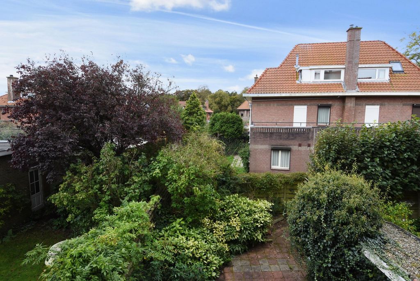



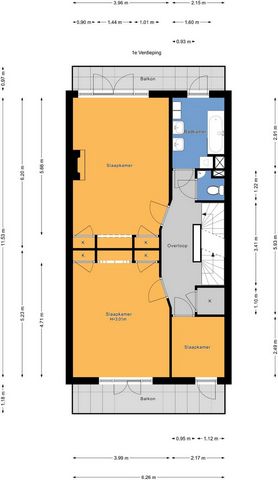

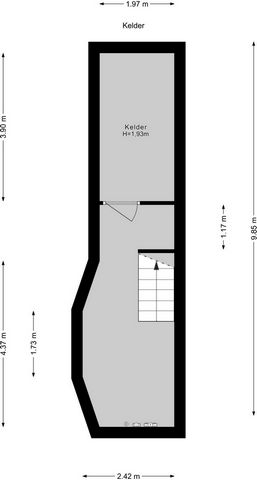
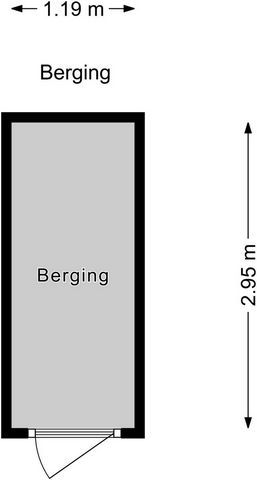
Past the front door is a marble vestibule with a facet cut leaded glass anti-draught door. The big, wide hallway, laid with oak parquet, has doors to a basic guest lavatory with washbasin, the 2-part cellar, and a large serviceable kitchen. There are 2 good-sized reception rooms, separated by sliding leaded glass doors framed by built-in storage cupboards, that feature oak parquet flooring and high moulded ceilings. The back room has French doors to the sunny, southeast-facing garden with a separate entrance to the Leuvenstraat.At the top of a wide staircase to the 1st floor is a spacious landing with a built-in cupboard and a second basic lavatory. There are two big bedrooms – each with 2 fitted wardrobes – plus a 3rd smaller room. All have access to a balcony, including one with an unobstructed view that spans the full width of the facade. They share a functional bathroom with bath, 2 washbasins, and the washing machine connection.The 2nd floor has a landing with natural light and a built-in storage cupboard. The big bedroom facing the back has an en-suite bathroom with shower and washbasin; the large front bedroom on this level has a fitted wardrobe, storage space, and a washbasin. A third smaller room also features a built-in cupboard and a washbasin.
The roof, which is partially covered with tiles, has a flat section in the middle – ideal for solar panels.Facts and figures:
-Freehold, plot size 221 m2
-Interior space ca. 228m2 excluding cellar
-Non-occupancy as well as older construction, materials, and environmental disclaimers will be included in the purchase agreement
-Structural inspection and quickscan asbestos reports available
-Energy efficiency rating F Mehr anzeigen Weniger anzeigen Op fraaie rustige locatie in het mooie Belgisch Park gelegen ruim opgezet herenhuis (ca. 228 m2) met voor en zonnige achtertuin met achteringang. Het fijne familiehuis kenmerkt zich door de solide bouw, brede kamers en hoge plafonds. In de nabije omgeving vinden we de duinen, de Nieuwe Scheveningse Bosjes, de winkels in de Gentse en Stevinstraat en natuurlijk het strand. Op loopafstand treffen we verder een basisschool en binnen 5 fietsminuten diverse andere (middelbare) scholen en sportfaciliteiten aan het sportcomplex Klein Zwitserland. (See English text below)Indeling:
Entree, vestibule met marmeren vloer, tochtseparatie met facet geslepen glas in lood, ruime brede gang met eiken parket, eenvoudig wc met fonteintje, kelder in twee delen en eenvoudige nette ruime keuken. De zit/eetkamer is royaal van formaat met een fraaie eiken parketvloer, hoge plafonds met lijsten, suiteseparatie met vaste kasten en schuifdeuren met wederom facet geslepen glas in lood verwerkt. De achterkamer biedt middels openslaande deuren toegang tot de zonnig gelegen achtertuin op het Zuidoosten met achteringang naar de Leuvensestraat.Het ruime trappenhuis leidt naar de 1e verdieping; ruime overloop, vaste kast, eenvoudig wc, ruime slaapkamer achter met twee vaste kasten en openslaande deuren naar balkon over de volle breedte met vrij zicht, eenvoudige badkamer met ligbad en twee vaste wastafels en opstelplaats voor de wasmachine, voorzijkamer met toegang tot het balkon aan de voorzijde en grote slaapkamer voor met twee vaste kasten en met toegang tot het balkon aan de voorzijde.2e verdieping: overloop met daglichttoetreding en vaste kast, achter zijkamer met vaste kast en wastafel, grote slaapkamer achter met eigen badkamer met douche en wastafel, grote voorkamer met vaste kast en wastafel en berging.
Het dak is deels met pannen gedekt en het midden gedeelte is plat welke zich uitstekend leent voor het plaatsen van zonnepanelen.Nadere gegevens:
-Eigen grond, perceel 221 m2
-Woonoppervlak ca. 228m2 excl. kelder
-Ouderdom-, milieu- en niet bewoond clausule worden opgenomen
-Bouwkundig onderzoek en quickscan asbest aanwezig
-Energielabel F Spacious (ca. 228m2) 6-bedroom, 2-bathroom townhouse with garden on both sides plus a separate back entrance. This attractive and solidly built family home, characterised by its ample room sizes and high ceilings, is situated in the desirable Belgisch Park neighbourhood. Within easy reach are not only the seaside, but also woodlands, excellent shops, and a sports complex. There is a primary school within walking distance as well as a number of secondary schools that are a mere 5-minute bike ride away. Layout:
Past the front door is a marble vestibule with a facet cut leaded glass anti-draught door. The big, wide hallway, laid with oak parquet, has doors to a basic guest lavatory with washbasin, the 2-part cellar, and a large serviceable kitchen. There are 2 good-sized reception rooms, separated by sliding leaded glass doors framed by built-in storage cupboards, that feature oak parquet flooring and high moulded ceilings. The back room has French doors to the sunny, southeast-facing garden with a separate entrance to the Leuvenstraat.At the top of a wide staircase to the 1st floor is a spacious landing with a built-in cupboard and a second basic lavatory. There are two big bedrooms – each with 2 fitted wardrobes – plus a 3rd smaller room. All have access to a balcony, including one with an unobstructed view that spans the full width of the facade. They share a functional bathroom with bath, 2 washbasins, and the washing machine connection.The 2nd floor has a landing with natural light and a built-in storage cupboard. The big bedroom facing the back has an en-suite bathroom with shower and washbasin; the large front bedroom on this level has a fitted wardrobe, storage space, and a washbasin. A third smaller room also features a built-in cupboard and a washbasin.
The roof, which is partially covered with tiles, has a flat section in the middle – ideal for solar panels.Facts and figures:
-Freehold, plot size 221 m2
-Interior space ca. 228m2 excluding cellar
-Non-occupancy as well as older construction, materials, and environmental disclaimers will be included in the purchase agreement
-Structural inspection and quickscan asbestos reports available
-Energy efficiency rating F