DIE BILDER WERDEN GELADEN…
Häuser & einzelhäuser zum Verkauf in Waterlooville
1.439.446 EUR
Häuser & Einzelhäuser (Zum Verkauf)
4 Ba
3 Schla
Aktenzeichen:
EDEN-T102247895
/ 102247895
Aktenzeichen:
EDEN-T102247895
Land:
GB
Stadt:
Waterlooville
Postleitzahl:
PO7 4QP
Kategorie:
Wohnsitze
Anzeigentyp:
Zum Verkauf
Immobilientyp:
Häuser & Einzelhäuser
Schlafzimmer:
4
Badezimmer:
3
Parkplätze:
1



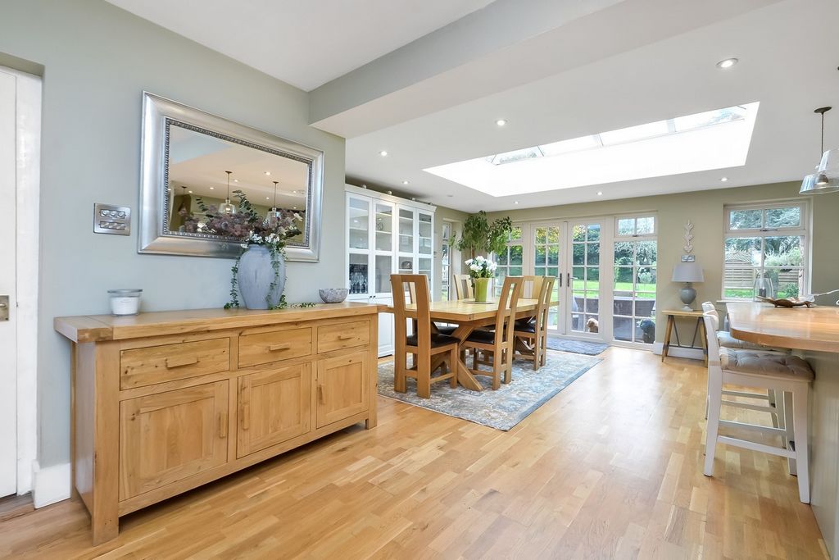

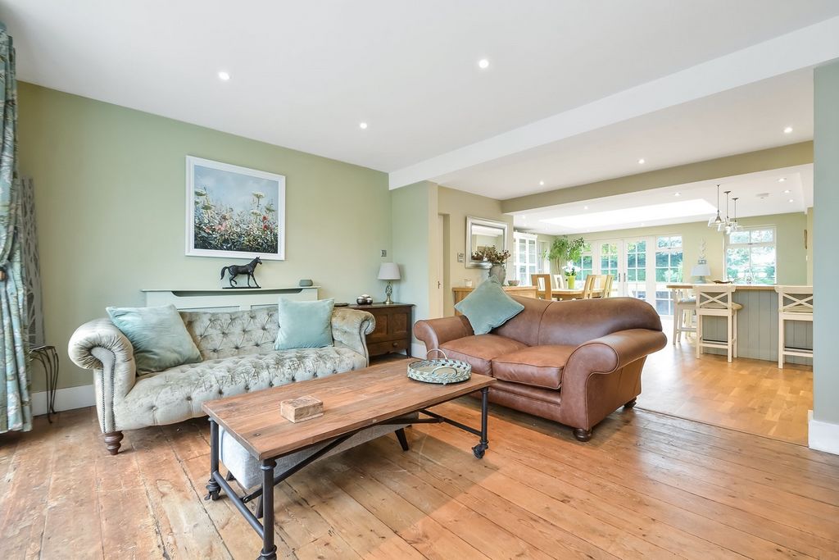
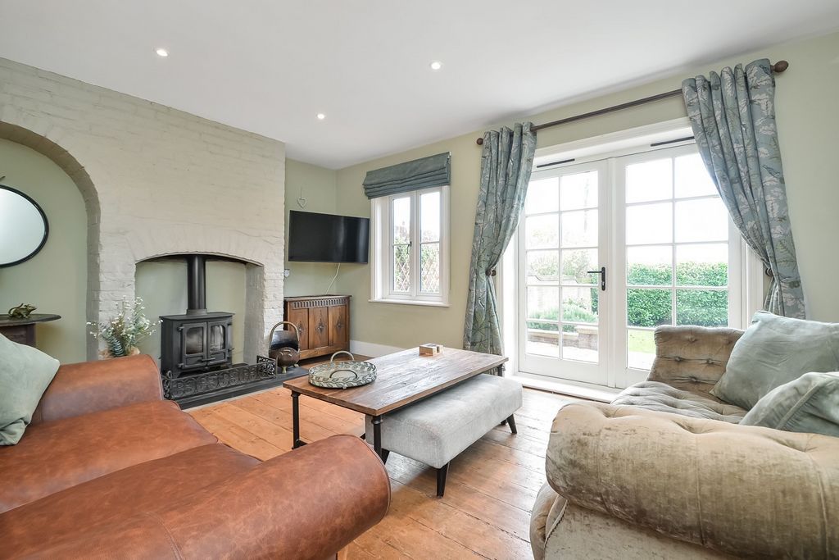



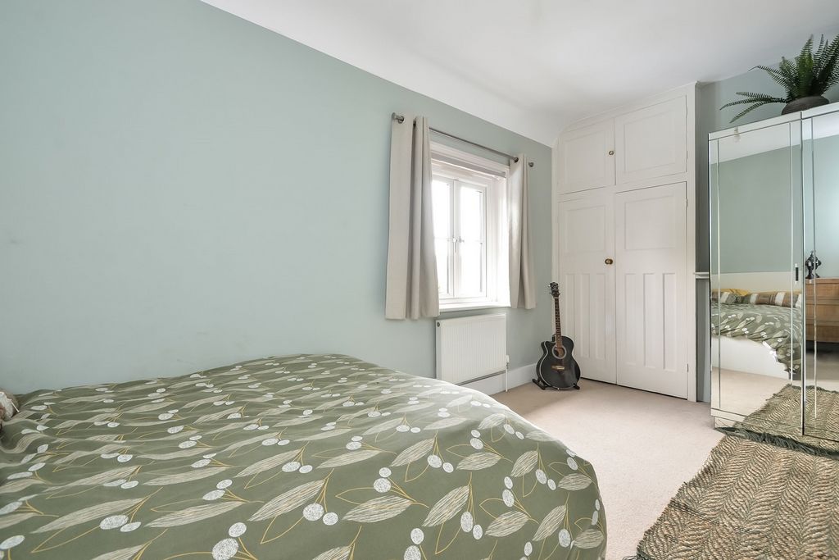


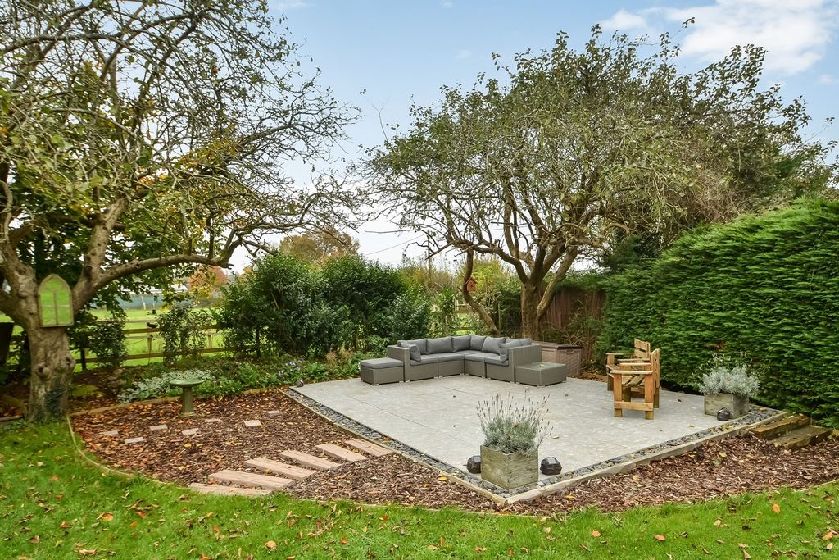
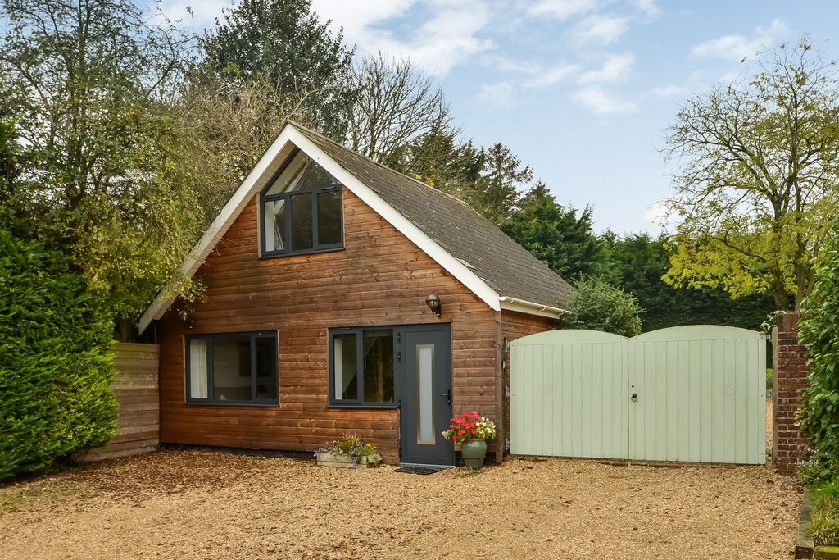


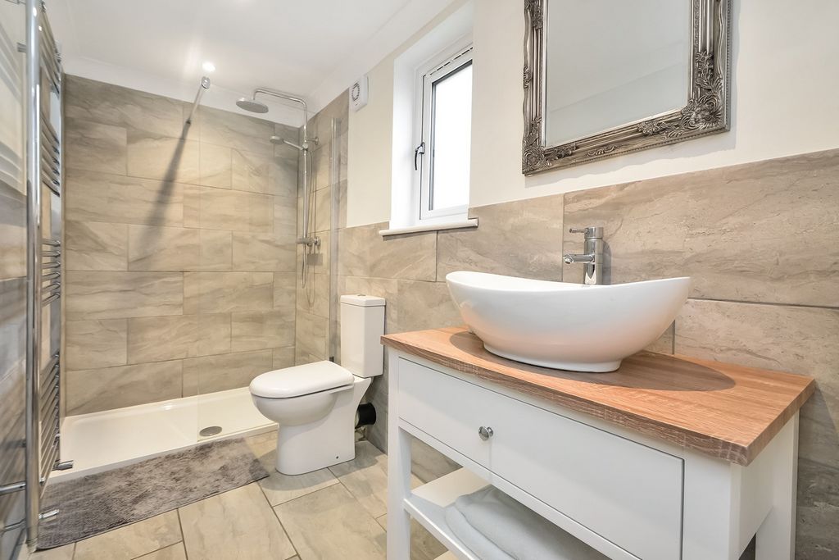

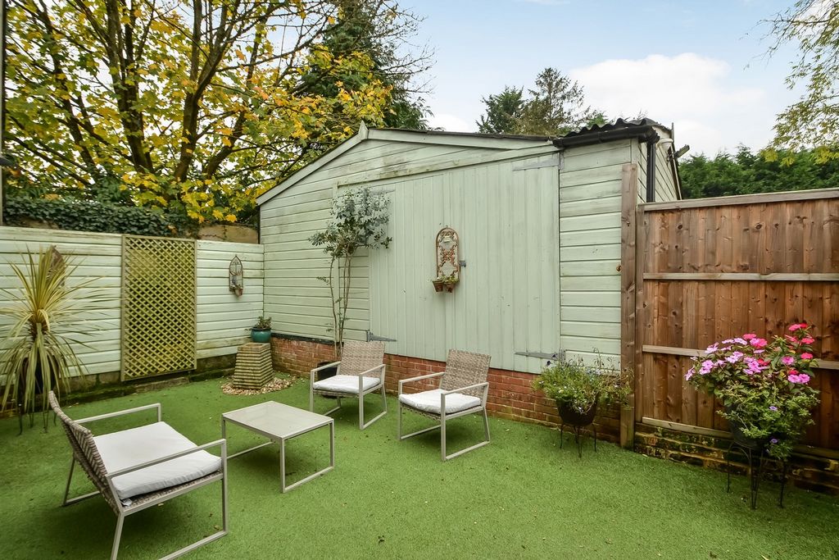





DINING ROOM Lantern light double glazed roof, twin double glazed doors with full height windows to either side and side aspect overlooking garden and paddock beyond, matching flooring, controls for underfloor heating. UTILITY/BOOT ROOM 7' 6" x 6' 2" (2.29m x 1.88m) Wood flooring, ceiling spotlights, cloaks hanging area, range of shelving, wall mounted Worcester boiler supplying domestic hot water and central heating (not tested), space and plumbing for washing machine, door with cat flap leading to rear garden. FIRST FLOOR Landing with balustrade, double glazed windows to rear aspect with far reaching views towards paddocks and fields, roll top radiator, arched opening leading to inner landing with access to loft space, ceiling spotlights, doors to primary rooms. BEDROOM 1 15' 1" x 12' 1" (4.6m x 3.68m) Double glazed window to side aspect with radiator under, double glazed windows to front overlooking garden with far reaching views to farm and woodland beyond, radiator, panelled door, ceiling spotlights. SHOWER ROOM Corner shower cubicle with curved panelled door, ceiling spotlights, extractor fan, ceramic tiled flooring and tiled to two walls, double glazed window to front aspect, close coupled w.c., wash hand basin with mixer tap and cupboards under, chrome heated towel rail. BEDROOM 2 17' 1" max x 8' 0" (5.21m x 2.44m) Double glazed window to rear aspect overlooking garden with far reaching views over paddocks towards woodland beyond with radiator under, panelled door, built-in double doored storage cupboard housing hot water cylinder with shelving and cupboard over. FAMILY BATHROOM 8' 3" x 7' 8" (2.51m x 2.34m) Fully ceramic tiled to floor and walls, white suite comprising: P shaped panelled bath with mixer tap, separate shower over with curved shower screen, vanity unit with oval wash hand basin and cupboard under, mirror fronted medicine cabinet with pelmet lighting over, low level w.c., large mirror with spotlights over, double glazed window to front aspect overlooking garden, tall chrome heated towel rail. BEDROOM 3 12' 1" x 8' 10" (3.68m x 2.69m) Double glazed window to front aspect overlooking garden with far reaching views over farmland to woodland beyond, radiator, cast iron grate. OUTSIDE To the rear of the utility/boot is a covered area and former coal bunker/storage area, paved patio area leading onto lawned garden, to the left hand side is a large shingled area with twin gates providing access to the driveway, high fence and gate providing pedestrian access to the annexe, stable style gate and fencing leading to stables and lawned primary garden. ANNEXE From the front, accessible from the shingle driveway is a main front door with frosted glazed panel and double glazed window to one side leading directly into a matted area with step to varnished wood flooring and open plan kitchen/dining room. KITCHEN/DINING ROOM 18' 3" x 10' 4" (5.56m x 3.15m) Wood flooring, balustrade staircase rising to first floor with understairs storage cupboard, radiator, range of matching wall and floor units, range of drawer units, tiled splashback, inset electric hob with oven under and extractor hood, fan and light over, 1½ bowl sink unit with mixer tap and cupboards under, integrated fridge with matching door, one cupboard housing boiler supplying domestic hot water and central heating to annexe only (not tested), twin double glazed doors leading to rear courtyard style garden, second radiator, square opening leading to living room. SHOWER ROOM Shower area with glazed screen and drench style hood and separate shower attachment with drying area to one end, close coupled w.c., vanity plinth with oval wash hand basin and drawe... RESUMO DA PROPRIEDADE A Bent Farm House é imperdível. Não é apenas uma casa de família semi-rural em uma localização desejável, mas também possui acomodações versáteis com um anexo independente, quatro estábulos e terrenos privados, incluindo os jardins formais que se estendem por quase 3,45 acres. A casa da fazenda em si foi ampliada no térreo e oferece 1862 pés quadrados de espaço de estar com uma sala de estar separada, corredor, vestiário, sala familiar em plano aberto que leva à área de jantar e cozinha com uma despensa separada, no primeiro andar são três quartos, um banheiro com chuveiro e banheiro familiar. O anexo oferece mais 772 pés quadrados de espaço de estar com uma cozinha / sala de jantar de 18 pés, banheiro e sala de estar no térreo e um quarto no primeiro andar. A casa é alcançada através de uma entrada fechada privada e garagem de telha com amplo estacionamento e jardins que se estendem por aproximadamente 0,48 de um acre, o que leva a mais três parcelas de terra com 2,96 acres de pastagem, quatro estábulos, uma despensa e sala de arreios / oficina e o tamanho total do terreno se estende a 3,45 acres. A propriedade e a área circundante são excelentes para os amantes do hipismo e estão próximas de oportunidades de equitação em Hundred Acre Woods e Creech Woods através de pistas tranquilas e da linha ferroviária abandonada até Soberton, existem casas públicas locais altamente conceituadas, além de estar a 2 milhas da vila de Denmead com suas lojas locais, veterinários, cirurgias e escolas, também fica a 1 1/2 milhas da histórica e prestigiosa vila de Hambledon (dentro do Parque Nacional de South Downs). ENTRADA Bent Lane é uma típica pista rural de pista única com locais de passagem. CASA DE FAZENDA DOBRADA Entrada de telhas que leva à entrada fechada. ENTRADA Portão de pedestres e portões gêmeos de madeira com pilares de tijolos que levam a uma grande entrada de telhas com bordas floridas de um lado e sebe alta do outro, à direita está um jardim gramado cercado por uma cerca viva madura com pedestal oculto e cilindro de gás Calor e tanque de fossa subterrâneo, no centro do gramado está uma árvore madura e um muro de contenção de tijolos divisórios com propriedade adjacente, No lado esquerdo da propriedade está o portão com topo em arco duplo, proporcionando mais acesso veicular ao jardim traseiro com entrada com pilares, bordas de pára-choque de madeira e caminho de telha com degraus que levam a uma área elevada de telhas com degraus que levam ao jardim. Porta da frente principal que leva à varanda e outros degraus com portas duplas que levam à sala de estar. ALPENDRE Janelas com vidros duplos para a frente e para o lado, pavimento em tijoleira, radiador com cobertura, janela de guilhotina interna e porta que dá acesso a: CORREDOR Piso laminado de madeira, escada de balaustrada subindo para o primeiro andar com armário de armazenamento no andar de baixo, radiador de enrolar, holofotes de teto, armário de baixo nível com caixa de consumo elétrico. VESTIÁRIO Janela com vidros duplos foscos para o aspecto traseiro, w.c., lavatório montado na parede com móveis cromados e torneira misturadora, piso frio. SALA DE ESTAR 15 '0 "x 12' 1" (4,57 m x 3,68 m) Peito de chaminé central com lareira de madeira com incrustação arqueada de ferro fundido e lareira de mármore, piso laminado de madeira, janelas duplas correspondentes aos aspectos laterais e frontais com vista para o jardim com radiadores embaixo, porta com painéis, holofotes no teto. COZINHA E SALA DE JANTAR EM PLANO ABERTO FAMILY ROOM INC.: SALA FAMILIAR 16' 6" x 12' 0" (5,03m x 3,66m) Portas duplas com vidros duplos que levam ao terraço frontal com vista para o jardim com janela de vidro duplo de um lado, tábuas de piso descascadas e envernizadas, holofotes no teto, radiador com tampa, interruptor dimmer, lareira central de tijolos com queimador multicombustível e lareira de ardósia, abertura quadrada levando a: COZINHA / SALA DE JANTAR 23' 8" x 25' 4" diminuindo para 16'3" no ponto mais estreito. (7,21 m x 7,72 m) Piso de madeira, porta para o corredor, interruptor dimmer, holofotes de teto, barra de café da manhã em forma de L estilo peninsular dividido com superfície de trabalho de bloco de madeira que leva à cozinha, piso de madeira correspondente, gama de unidades de parede e piso com superfície de trabalho de bloco de madeira, pia estilo mordomo Villeroy e Bosch de 21/2 tigela embutida com torneira misturadora, máquina de lavar louça integrada com porta correspondente, variedade de gavetas de panelas, sobre a iluminação da unidade, peito de chaminé embutido com espaço para fogão autônomo Rangemaster com gavetas de um lado e armários do outro, iluminação embutida, respingo de azulejos de cerâmica, armário alto estilo despensa com variedade de prateleiras, espaço para geladeira / freezer de estilo americano, porta com painéis envidraçados que leva à despensa / sala de bagagens.
SALA DE JANTAR Telhado com vidros duplos com luz de lanterna, portas duplas com vidros duplos com janelas de altura total para ambos os lados e aspecto lateral com vista para o jardim e o paddock além, piso correspondente, controles para piso radiante. SALA DE UTILIDADES / BOTAS 7 '6 "x 6' 2" (2,29 m x 1,88 m) Piso de madeira, holofotes no teto, área de suspensão de capas, variedade de prateleiras, caldeira Worcester montada na parede que fornece água quente sanitária e aquecimento central (não testado), espaço e encanamento para máquina de lavar, porta com aba para gatos que leva ao jardim traseiro. PRIMEIRO ANDAR Patamar com balaustrada, janelas com vidros duplos para o aspecto traseiro com vistas de longo alcance para piquetes e campos, radiador roll-top, abertura em arco que leva ao patamar interno com acesso ao espaço do loft, holofotes no teto, portas para os quartos principais. QUARTO 1 15' 1" x 12' 1" (4,6m x 3,68m) Janela com vidros duplos para o lado com radiador embaixo, janelas com vidros duplos para a frente com vista para o jardim com vistas de longo alcance para a fazenda e bosques além, radiador, porta com painéis, holofotes no teto. CASA DE BANHO Cabine de duche de canto com porta curva com painéis, focos de tecto, exaustor, pavimento cerâmico e azulejo em duas paredes, janela com vidros duplos para o aspecto frontal, w.c. de acoplamento fechado, lavatório com torneira misturadora e armários por baixo, toalheiro aquecido cromado. QUARTO 2 17 '1 "max x 8' 0" (5,21 m x 2,44 m) Janela com vidros duplos para o aspecto traseiro com vista para o jardim com vistas de longo alcance sobre os piquetes em direção à floresta além com radiador embaixo, porta com painéis, armário de armazenamento embutido com porta dupla que abriga cilindro de água quente com prateleiras e armário. CASA DE BANHO FAMILIAR 8' 3" x 7' 8" (2.51m x 2.34m) Totalmente em cerâmica revestida ao chão e às paredes, suite branca composta por: banheira com painéis em forma de P com torneira misturadora, chuveiro separado com tela de duche curva, móvel de vaidade com lavatório oval e armário inferior, armário de medicamentos com espelho frontal com iluminação de sanefa sobre, WC de baixo nível, espelho grande com holofotes, Janela com vidros duplos para o aspecto frontal com vista para o jardim, toalheiro alto cromado aquecido. QUARTO 3 12' 1" x 8' 10" (3,68m x 2,69m) Janela com vidros duplos para o aspecto frontal com vista para o jardim com vistas de longo alcance sobre as terras agrícolas para a floresta além, radiador, grelha de ferro fundido. EXTERIOR Na parte de trás da utilidade/bota há uma área coberta e um antigo bunker/área de armazenamento de carvão, área de pátio pavimentada que leva ao jardim gramado, ao lado esquerdo há uma grande área de telhas com portões duplos que dão acesso à garagem, cerca alta e portão que dá acesso de pedestres ao anexo, portão de estilo estável e cercas que levam a estábulos e jardim principal gramado. ANEXO Da frente, acessível a partir da entrada de telhas, há uma porta da frente principal com painel envidraçado fosco e janela de vidro duplo de um lado que leva diretamente a uma área emaranhada com piso de madeira envernizada e cozinha / sala de jantar em plano aberto. COZINHA / SALA DE JANTAR 18 '3 "x 10' 4" (5,56 m x 3,15 m) Piso de madeira, escada de balaustrada subindo para o primeiro andar com armário de armazenamento no andar de baixo, radiador, gama de unidades de parede e piso correspondentes, variedade de gavetas, respingo de azulejos, fogão elétrico embutido com forno embaixo e exaustor, ventilador e luz, unidade de pia de 1 1/2 tigela com torneira misturadora e armários embaixo, Frigorífico integrado com porta correspondente, um armário com caldeira que fornece água quente sanitária e aquecimento central apenas para anexos (não testado), portas duplas com vidros duplos que conduzem ao jardim estilo pátio traseiro, segundo radiador, abertura quadrada que leva à sala de estar. CASA DE BANHO Chuveiro com tela envidraçada e exaustor estilo drench e chuveiro separado com área de secagem em uma extremidade, WC acoplado, rodapé com lavatório oval e gaveta e prateleiras sob, respingo de azulejos, janela de vidros duplos fosco para o aspecto traseiro, piso frio, toalheiro elétrico aquecido, exaustor, holofotes de teto. SALA DE ESTAR 13 '3 "x 10' 3" (4,04 m x 3,12 m) Piso de madeira envernizada correspondente, janela com vidros duplos para o aspecto frontal com vista para a garagem com radiador embaixo, holofotes no teto e coving. PRIMEIRO ANDAR Layout em plano aberto.... Das Bent Farm House ist eines, das man sich nicht entgehen lassen sollte. Es ist nicht nur ein halbländliches Einfamilienhaus in begehrter Lage, sondern verfügt auch über vielseitige Unterkünfte mit einem freistehenden Nebengebäude, vier Ställen und einem privaten Grundstück, einschließlich der formellen Gärten, die sich auf fast 3,45 Hektar erstrecken. Das Bauernhaus selbst wurde im Erdgeschoss erweitert und bietet 1862 m² Wohnfläche mit einem separaten Wohnzimmer, einem Flur, einer Garderobe, einem offenen Familienzimmer, das zum Essbereich führt, und einer Küche mit separatem Hauswirtschaftsraum, im ersten Stock befinden sich drei Schlafzimmer, ein Duschbad und ein Familienbadezimmer. Das Nebengebäude bietet weitere 772 m² Wohnfläche mit einer 18-Zoll-Küche/Esszimmer, einem Duschbad und einem Wohnzimmer im Erdgeschoss und einem Schlafzimmer im ersten Stock. Das Haus ist über einen privaten, bewachten Eingang und eine Kiesauffahrt mit ausreichend Parkplätzen und Gärten zu erreichen, die sich über ca. 0,48 Hektar erstrecken, was zu drei weiteren Grundstücken mit 2,96 Hektar Weideland, vier Ställen, einem Lagerraum und einer Sattelkammer/Werkstatt führt, und die Gesamtgrundstücksgröße erstreckt sich auf 3,45 Hektar. Das Anwesen und die Umgebung sind hervorragend für Reitliebhaber geeignet und befinden sich in unmittelbarer Nähe zu Reitmöglichkeiten in Hundred Acre Woods und Creech Woods über ruhige Gassen und die stillgelegte Eisenbahnlinie bis nach Soberton, es gibt hoch angesehene lokale öffentliche Häuser sowie innerhalb von 2 Meilen vom Dorf Denmead mit seinen lokalen Geschäften. Tierärzte, Chirurgie und Schulen, es ist auch nur 11/2 Meilen vom historischen und prestigeträchtigen Dorf Hambledon (im South Downs National Park) entfernt. EINFAHRT Die Bent Lane ist eine typische einspurige Landstraße mit Ausweichstellen. BENT FARM HOUSE Schindeleinfahrt, die zum bewachten Eingang führt. EINGANG Fußgängertor und zwei Holztore mit Ziegelpfeilern, die zu einer großen Schindeleinfahrt mit blühenden Rändern auf der einen Seite und hoher Hecke auf der anderen Seite führen, auf der rechten Seite befindet sich ein Rasengarten, der von einer reifen Hecke mit verstecktem Sockel und Calor-Gasflasche und unterirdischem Senkgrubentank umgeben ist, in der Mitte des Rasens befindet sich ein alter Baum und eine trennende Ziegelstützmauer mit angrenzendem Grundstück, Auf der linken Seite des Grundstücks befindet sich ein doppelt gewölbtes Tor, das einen weiteren Zugang zum hinteren Garten mit Säuleneingang, Holzkotflügeleinfassungen und einem Schindelweg mit Stufen bietet, die zu einem erhöhten Schindelbereich mit Stufen führen, die zum Garten hinunterführen. Die Haupteingangstür führt zur Veranda und weitere Stufen mit Doppeltüren, die zum Wohnzimmer führen. VERANDA Doppelt verglaste Fenster zur Vorder- und Seitenseite, Fliesenboden, Heizkörper mit Abdeckung, innenliegendes Schiebefenster und Tür, die zu: FLOR Holzlaminatboden, Balustradentreppe zum ersten Stock mit Abstellschrank unter der Treppe, Rollheizkörper, Deckenstrahler, niedriger Schrank mit elektrischem Verbraucherkasten. KABINE Mattiertes, doppelt verglastes Fenster nach hinten, WC, wandmontiertes Handwaschbecken mit verchromten Möbeln und Mischbatterie, Fliesenboden. WOHNZIMMER 15' 0" x 12' 1" (4,57 m x 3,68 m) Zentrale Schornsteinbrust mit holzumrandetem Kamin mit gusseiserner Bogeneinlage und Marmorkamin, Holzlaminatboden, passende Doppelfenster zu Seiten- und Frontaspekten mit Blick auf den Garten mit Heizkörpern darunter, getäfelte Tür, Deckenstrahler. OFFENES FAMILIENZIMMER INKL. KÜCHE UND ESSZIMMER: FAMILIENZIMMER 16' 6" x 12' 0" (5,03 m x 3,66 m) Zwei doppelt verglaste Türen, die zur vorderen Terrasse mit Blick auf den Garten führen, mit doppelt verglastem Fenster auf einer Seite, abisolierte und lackierte Dielenböden, Deckenstrahler, Heizkörper mit Abdeckung, Dimmschalter, zentraler gemauerter Kamin mit Mehrstoffbrenner und Schieferherd, quadratische Öffnung, die zu folgendem Zugang führt: KÜCHE / ESSZIMMER 23' 8" x 25' 4" abnehmend auf 16'3" an der schmalsten Stelle. (7,21 m x 7,72 m) Holzboden, Tür zum Flur, Dimmschalter, Deckenstrahler, L-förmige Frühstücksbar im Halbinselstil mit Holzblock-Arbeitsfläche, die zur Küche führt, passender Holzboden, Sortiment an Wand- und Unterschränken mit Holzblock-Arbeitsfläche, eingesetzte 21/2-Schüssel Spüle im Butler-Stil von Villeroy und Bosch mit Mischbatterie, integrierter Geschirrspüler mit passender Tür, Auswahl an Pfannenschubladen, Beleuchtung über dem Schrank, vertiefte Kaminbrust mit Platz für den freistehenden Rangemaster-Herd mit Schubladen auf der einen Seite und Schränken auf der anderen Seite, eingesetzte Beleuchtung, Keramikfliesenrückwand, hoher Speisekammerschrank mit verschiedenen Regalen, Platz für Kühl-/Gefrierschrank im amerikanischen Stil, verglaste getäfelte Tür, die zum Hauswirtschafts-/Kofferraum führt. ESSZIMMER Laterne helles, doppelt verglastes Dach, doppelte doppelt verglaste Türen mit Fenstern in voller Höhe zu beiden Seiten und seitlichen Fenstern mit Blick auf den Garten und das Paddock dahinter, passender Bodenbelag, Steuerung für Fußbodenheizung. HAUSWIRTSCHAFTS-/SCHUHRAUM 7' 6" x 6' 2" (2,29 m x 1,88 m) Holzboden, Deckenstrahler, Hängebereich für Umhänge, Regale, Wandmontierter Worcester-Kessel, der Warmwasser und Zentralheizung liefert (nicht getestet), Platz und Sanitäranlagen für die Waschmaschine, Tür mit Katzenklappe, die zum hinteren Garten führt. ERSTER STOCK Treppenabsatz mit Balustrade, doppelt verglasten Fenstern nach hinten mit weitreichendem Blick auf Pferdekoppeln und Felder, Rollheizkörper, gewölbte Öffnung, die zum inneren Treppenabsatz mit Zugang zum Dachboden führt, Deckenstrahler, Türen zu den Haupträumen. SCHLAFZIMMER 1 15' 1" x 12' 1" (4,6 m x 3,68 m) Doppelt verglastes Fenster zur Seite mit Heizkörper darunter, doppelt verglaste Fenster nach vorne mit Blick auf den Garten mit weitreichendem Blick auf den Bauernhof und den Wald dahinter, Heizkörper, getäfelte Tür, Deckenstrahler. DUSCHRAUM Eckduschkabine mit gebogener getäfelter Tür, Deckenstrahlern, Dunstabzugshaube, Keramikfliesenboden und Fliesen an zwei Wänden, doppelt verglastes Fenster zur Vorderseite, eng gekoppeltes WC, Handwaschbecken mit Mischbatterie und Schränken darunter, verchromter beheizter Handtuchhalter. SCHLAFZIMMER 2 17' 1" max x 8' 0" (5,21 m x 2,44 m) Doppelt verglastes Fenster zur Rückseite mit Blick auf den Garten mit weitreichendem Blick über Pferdekoppeln auf den Wald dahinter mit Heizkörper darunter, getäfelte Tür, eingebauter doppeltüriger Abstellschrank mit Warmwasserspeicher mit Regal und Schrank über. FAMILIENBADEZIMMER 8' 3" x 7' 8" (2,51 m x 2,34 m) Vollständig keramisch gefliest an Boden und Wänden, weiße Suite, bestehend aus: P-förmiger getäfelter Badewanne mit Mischbatterie, separater Dusche mit gebogener Duschwand, Waschtisch mit ovalem Handwaschbecken und Schrank darunter, Medikamentenschrank mit Spiegelfront und Pelmet-Beleuchtung darüber, niedriges WC, großer Spiegel mit Strahlern darüber, Doppelt verglastes Fenster zur Vorderseite mit Blick auf den Garten, hoher verchromter beheizter Handtuchhalter. SCHLAFZIMMER 3 12' 1" x 8' 10" (3,68m x 2,69m) Doppelt verglastes Fenster zur Vorderseite mit Blick auf den Garten mit weitreichendem Blick über Ackerland und Wald dahinter, Heizkörper, gusseiserner Rost. AUSSENBEREICH Auf der Rückseite des Versorgungshauses/Kofferraums befindet sich ein überdachter Bereich und ein ehemaliger Kohlebunker/Lagerbereich, ein gepflasterter Terrassenbereich, der in den Rasengarten führt, auf der linken Seite befindet sich ein großer Schindelbereich mit Doppeltoren, die den Zugang zur Einfahrt ermöglichen, einem hohen Zaun und einem Tor, das den Fußgängerzugang zum Nebengebäude ermöglicht, einem Tor im stabilen Stil und einem Zaun, der zu den Ställen und dem Hauptgarten mit Rasen führt. ANNEX Von vorne, zugänglich von der Schindeleinfahrt, befindet sich eine Haupteingangstür mit mattverglaster Platte und doppelt verglastem Fenster auf einer Seite, die direkt in einen mattierten Bereich mit Stufe zu lackierten Holzböden und offener Küche/Esszimmer führt. KÜCHE/ESSZIMMER 18' 3" x 10' 4" (5,56 m x 3,15 m) Holzboden, Balustradentreppe zum ersten Stock mit Stauschrank unter der Treppe, Heizkörper, Auswahl an passenden Wand- und Unterschränken, Reihe von Schubladenschränken, geflieste Küchenrückwand, eingesetztes Elektroherd mit Backofen darunter und Dunstabzugshaube, Ventilator und Licht über, 11/2-Becken-Spülbecken mit Mischbatterie und Schränken darunter, Integrierter Kühlschrank mit passender Tür, ein Schrank mit Boiler, der nur das Nebengebäude mit Warmwasser und Zentralheizung versorgt (nicht getestet), zwei doppelt verglaste Türen, die zum Garten im Hinterhofstil führen, zweiter Heizkörper, quadratische Öffnung, die zum Wohnzimmer führt. DUSCHRAUM Duschbereich mit verglaster Trennwand und Dunstabzugshaube und separatem Duschaufsatz mit Trockenbereich an einem Ende, eng gekoppeltes WC, Waschtischsockel mit ovalem Waschbecken und Schublade und Regalen darunter, geflieste Küchenrückwand, mattiertes, doppelt verglastes Fenster zur Rückseite, Fliesenboden, elektrisch beheizter Handtuchhalter, Dunstabzugshaube, Deckenstrahler. WOHNZIMMER 13' 3" x 10' 3" (4,04 m x 3,12 m) Passender lackierter Holzboden, doppelt verglastes Fenster zur Vorderseite mit Blick auf die Einfahrt mit Heizkörper darunter, Deckenstrahler und Deckenverkleidungen. ERSTER STOCK Offener Grundriss.