DIE BILDER WERDEN GELADEN…
Häuser & Einzelhäuser (Zum Verkauf)
Aktenzeichen:
EDEN-T102246134
/ 102246134
Aktenzeichen:
EDEN-T102246134
Land:
CY
Stadt:
Yesiltepe
Kategorie:
Wohnsitze
Anzeigentyp:
Zum Verkauf
Immobilientyp:
Häuser & Einzelhäuser
Größe der Immobilie :
110 m²
Größe des Grundstücks:
8.500 m²
Zimmer:
4
Schlafzimmer:
2
Badezimmer:
2


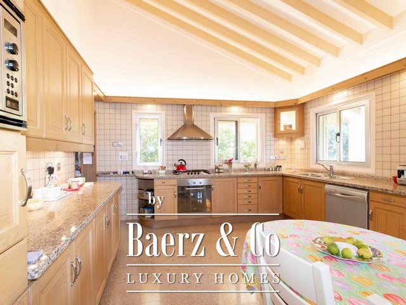

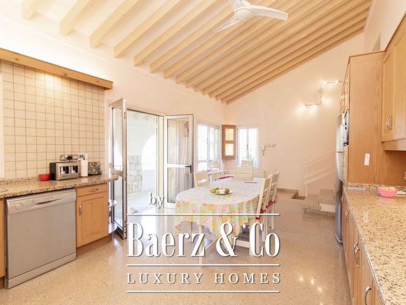
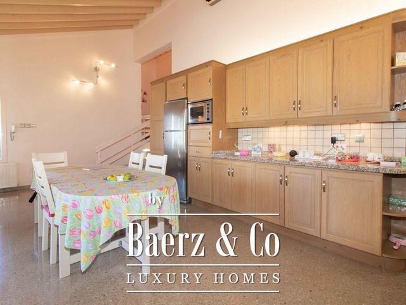

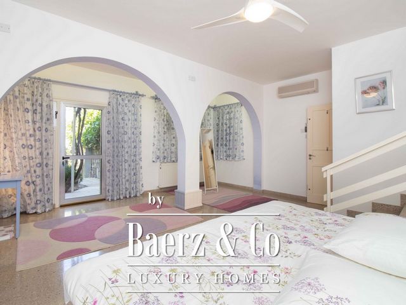
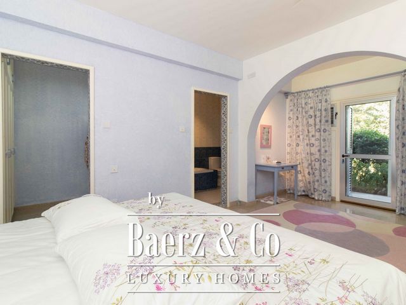

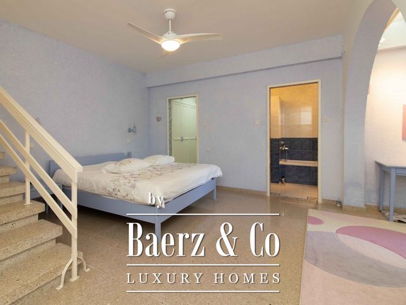
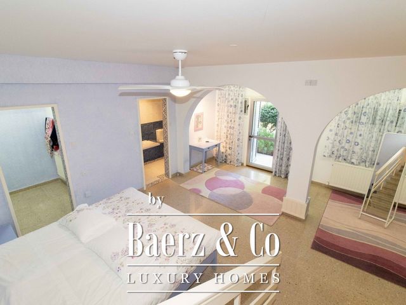
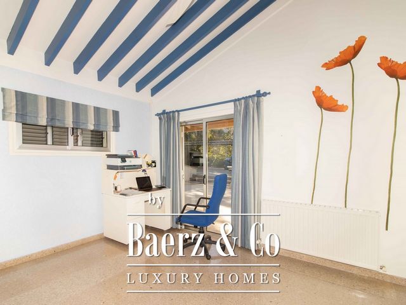
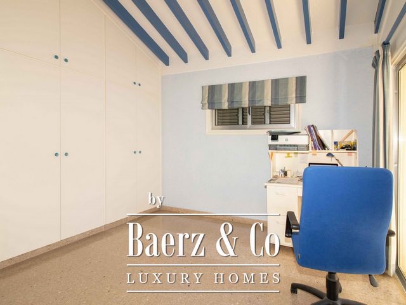
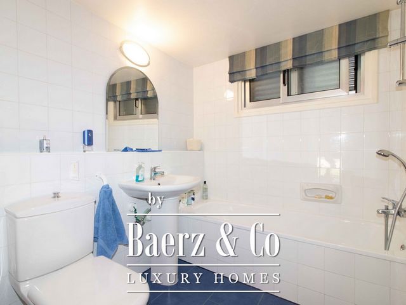
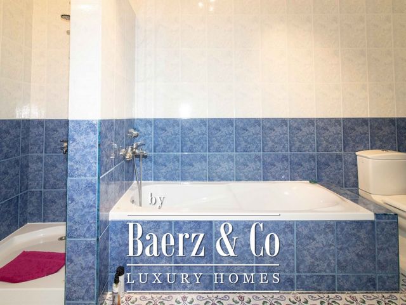
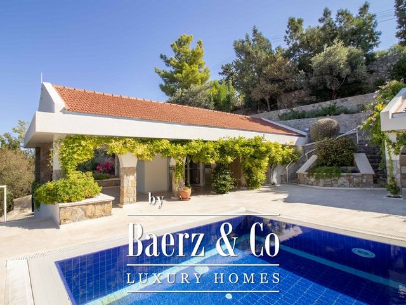

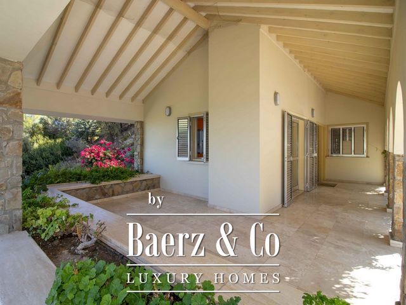
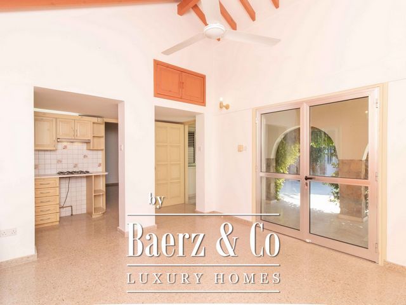
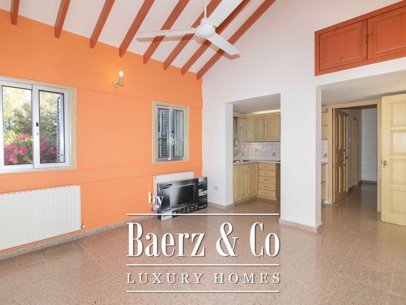
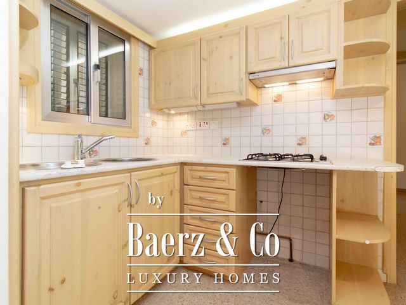
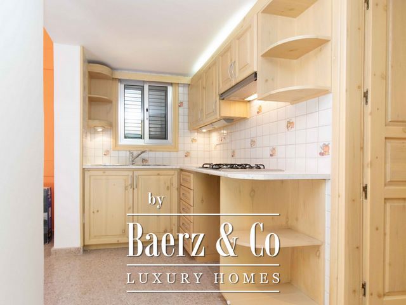
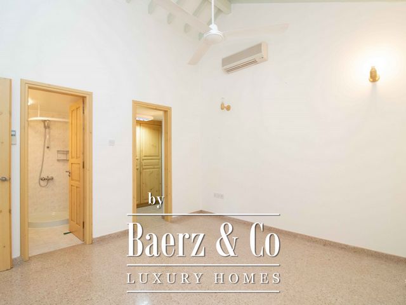

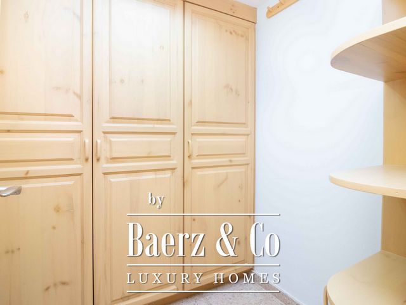
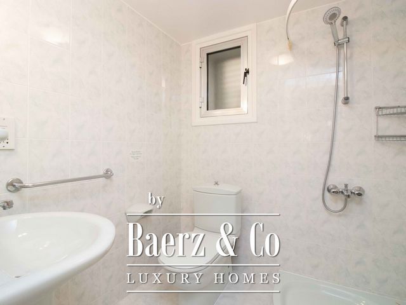
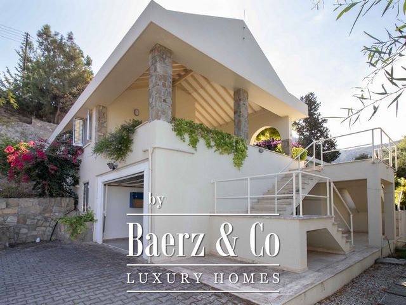

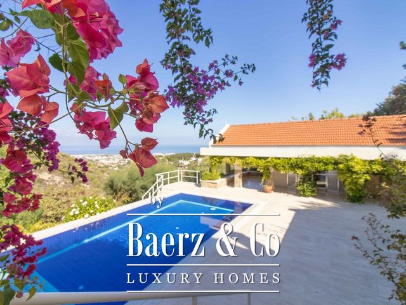
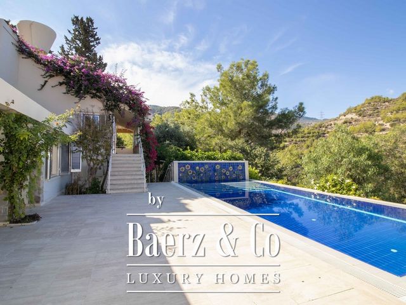
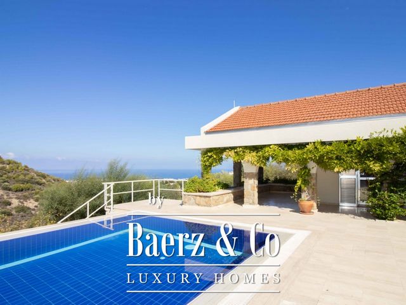
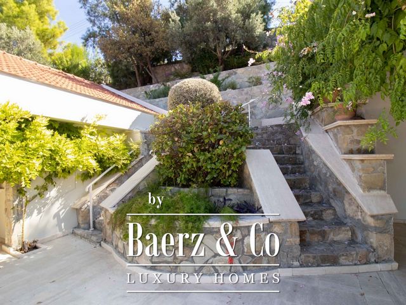


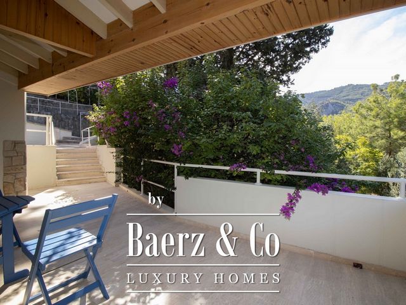
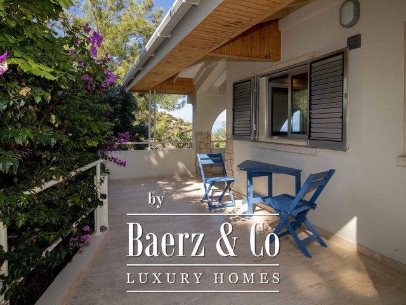
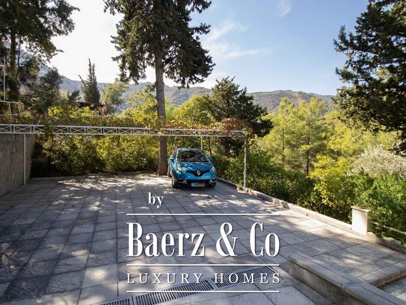
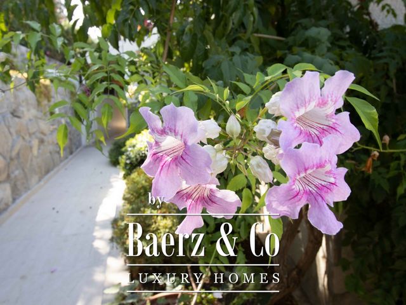
The estate includes a main villa, a two-story guest house, a heated swimming pool, a large parking area, and a garage.
Inside the main villa, there are two bedrooms: one serves as a study with a built-in wardrobe and access to a cosy terrace with mountain views, while the spacious master bedroom includes an en-suite bathroom and a walk-in wardrobe, with patio doors leading to the garden terrace and pool.
The separate lounge features a wood burner and opens onto the covered pool terrace. The kitchen is generously sized, with built-in wooden units and granite worktops, and opens to a terrace leading directly to the pool.
The two-story guest house nearby boasts a charming arched terrace draped in climbing plants. The upper floor offers a living room with an open-plan wooden kitchen and a bedroom with an en-suite bathroom and walk-in wardrobe. Currently, it is unfurnished. The ground floor contains a garage, technical room, and an additional room with a kitchen.
The villa grounds are meticulously maintained, featuring vibrant gardens, flower-lined walking paths, and uninterrupted views of the sea and mountains, completing this exceptional property.
110m2 internal area approx.
35m2 guest house approx.
22m2 garage
22m2 storage room
8500m2 plot size
Exchange title deed
Title deed in the owners name VAT paid
Completed 1990 and
renovated in 2000
10m x 5m overflow heated swimming pool with water fall featureMain house
2 bedrooms
Master bedroom with ensuite and walk in wardrobe and storage
1 guest bathroom
1 pool WC and shower
Fully fitted kitchen
Granite worktops
Kitchen appliances
Utility room with washing machine and central heating control system
Gas central heating with a 3000-litre gas tank
Wood burner
3 x air conditioning Guest house
1 bedroom with ensuite and walk-in wardrobe
Fitted wooden kitchen
Unfurnished
1 x air conditioning Water well
1-tonne water storage on the roof, 10 tonnes of water for the house, 20 tonnes for the garden
Hot water circulation system making instant hot water everywhere
Water softener system, hydrophore system
UV water purification
Pool room gas condensing heating
Irrigation system
Wiring for auto start generator
Garage
Car parking place for several cars
Stone wall surround with automatic entrance gate
Mature established garden
Sea and mountain views Mehr anzeigen Weniger anzeigen This impressive villa is set on an expansive 8,500 m² plot, nestled in a picturesque area surrounded by nature, offering breathtaking views of the sea and mountains. The property is secluded and nestled amid lush greenery and bushes, with a ravine on one side, ensuring both privacy and natural beauty.
The estate includes a main villa, a two-story guest house, a heated swimming pool, a large parking area, and a garage.
Inside the main villa, there are two bedrooms: one serves as a study with a built-in wardrobe and access to a cosy terrace with mountain views, while the spacious master bedroom includes an en-suite bathroom and a walk-in wardrobe, with patio doors leading to the garden terrace and pool.
The separate lounge features a wood burner and opens onto the covered pool terrace. The kitchen is generously sized, with built-in wooden units and granite worktops, and opens to a terrace leading directly to the pool.
The two-story guest house nearby boasts a charming arched terrace draped in climbing plants. The upper floor offers a living room with an open-plan wooden kitchen and a bedroom with an en-suite bathroom and walk-in wardrobe. Currently, it is unfurnished. The ground floor contains a garage, technical room, and an additional room with a kitchen.
The villa grounds are meticulously maintained, featuring vibrant gardens, flower-lined walking paths, and uninterrupted views of the sea and mountains, completing this exceptional property.
110m2 internal area approx.
35m2 guest house approx.
22m2 garage
22m2 storage room
8500m2 plot size
Exchange title deed
Title deed in the owners name VAT paid
Completed 1990 and
renovated in 2000
10m x 5m overflow heated swimming pool with water fall featureMain house
2 bedrooms
Master bedroom with ensuite and walk in wardrobe and storage
1 guest bathroom
1 pool WC and shower
Fully fitted kitchen
Granite worktops
Kitchen appliances
Utility room with washing machine and central heating control system
Gas central heating with a 3000-litre gas tank
Wood burner
3 x air conditioning Guest house
1 bedroom with ensuite and walk-in wardrobe
Fitted wooden kitchen
Unfurnished
1 x air conditioning Water well
1-tonne water storage on the roof, 10 tonnes of water for the house, 20 tonnes for the garden
Hot water circulation system making instant hot water everywhere
Water softener system, hydrophore system
UV water purification
Pool room gas condensing heating
Irrigation system
Wiring for auto start generator
Garage
Car parking place for several cars
Stone wall surround with automatic entrance gate
Mature established garden
Sea and mountain views Ta imponująca willa położona jest na rozległej działce o powierzchni 8 500 m², położonej w malowniczej okolicy otoczonej przyrodą, z której roztaczają się zapierające dech w piersiach widoki na morze i góry. Nieruchomość jest zaciszna i położona wśród bujnej zieleni i krzewów, z wąwozem po jednej stronie, zapewniającym zarówno prywatność, jak i naturalne piękno.
Na terenie osiedla znajduje się główna willa, dwupiętrowy pensjonat, basen z podgrzewaną wodą, duży parking i garaż.
Wewnątrz głównej willi znajdują się dwie sypialnie: jedna służy jako gabinet z wbudowaną szafą i wyjściem na przytulny taras z widokiem na góry, podczas gdy przestronna główna sypialnia zawiera łazienkę i garderobę, z drzwiami tarasowymi prowadzącymi na taras ogrodowy i basen.
Oddzielny salon wyposażony jest w palnik opalany drewnem i wychodzi na zadaszony taras przy basenie. Kuchnia jest przestronna, z wbudowanymi drewnianymi szafkami i granitowymi blatami i otwiera się na taras prowadzący bezpośrednio do basenu.
Pobliski dwupiętrowy pensjonat szczyci się uroczym łukowatym tarasem porośniętym pnączami. Na piętrze znajduje się salon z otwartą drewnianą kuchnią oraz sypialnia z łazienką i garderobą. Obecnie jest nieumeblowany. Na parterze znajduje się garaż, pomieszczenie techniczne oraz dodatkowe pomieszczenie z kuchnią.
Teren willi jest skrupulatnie utrzymany, z tętniącymi życiem ogrodami, wysadzanymi kwiatami ścieżkami spacerowymi i niezakłóconymi widokami na morze i góry, co dopełnia tę wyjątkową nieruchomość.110m2 powierzchni wewnętrznej ok.
35m2 pensjonat ok.
Garaż 22m2
Pomieszczenie lokatorskie 22m2
8500m2 powierzchnia działki
Akt notarialny wymiany tytułu własności
Akt własności na nazwisko właściciela, zapłacony podatek VAT
Ukończony w 1990 r.
odnowiony w 2000 roku
Basen przelewowy z podgrzewaną wodą o wymiarach 10 m x 5 m z funkcją wodospaduGłówny budynek
2 sypialnie
Główna sypialnia z łazienką i garderobą oraz schowkiem
1 łazienka dla gości
1 basen, WC i prysznic
W pełni wyposażona kuchnia
Blaty granitowe
Sprzęt kuchenny
Pomieszczenie gospodarcze z pralką i systemem sterowania centralnym ogrzewaniem
Centralne ogrzewanie gazowe ze zbiornikiem na gaz o pojemności 3000 litrów
Palnik na drewno
3 x klimatyzacja Guest house
1 sypialnia z łazienką i garderobą
Drewniana kuchnia w zabudowie
Nieumeblowane
1 x klimatyzacja Studnia wodna
1-tonowy zbiornik wody na dachu, 10 ton wody dla domu, 20 ton dla ogrodu
System cyrkulacji ciepłej wody zapewniający natychmiastową gorącą wodę w każdym miejscu
System zmiękczania wody, system hydroforowy
Oczyszczanie wody promieniami UV
Ogrzewanie kondensacyjne gazowe w pomieszczeniu basenowym
System nawadniania
Okablowanie do generatora z automatycznym rozruchem
Garaż
Miejsce parkingowe na kilka samochodów
Kamienne obramowanie muru z automatyczną bramą wjazdową
Dojrzały ogród
Widoki na morze i góry