839.677 EUR
2 Z
5 Ba
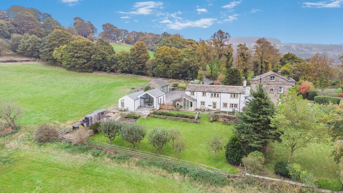
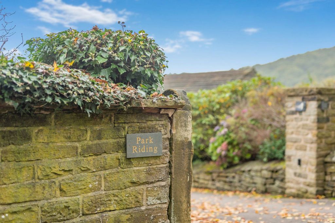
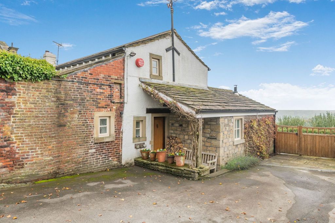
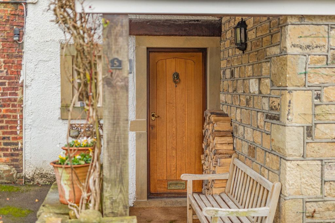
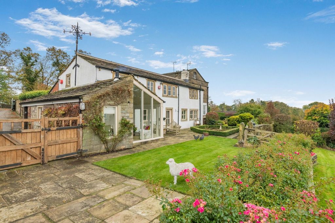
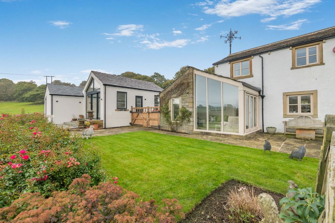
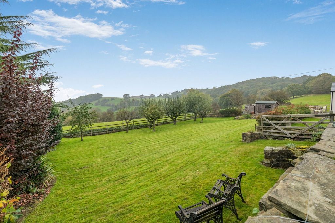
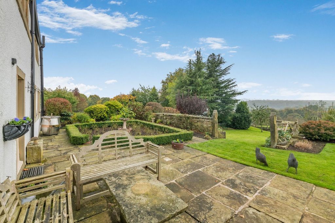
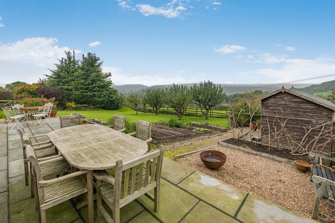

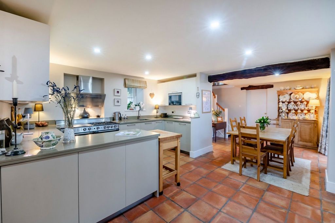
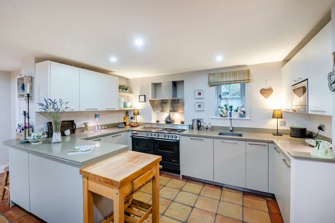
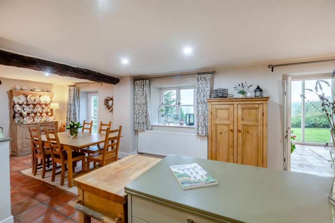
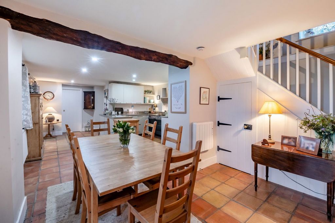
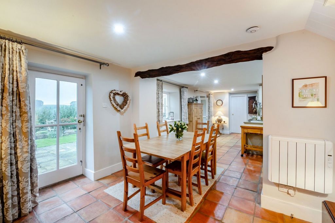
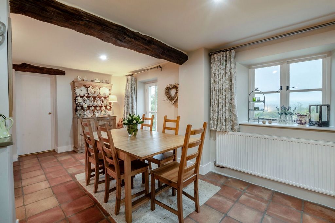
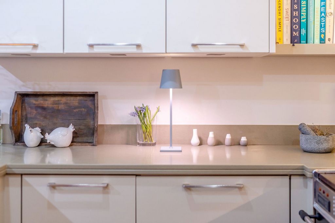
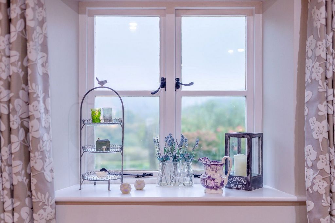
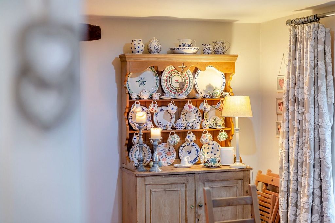
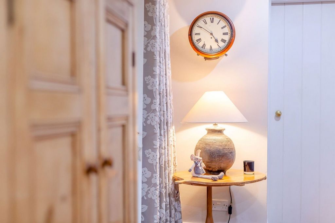
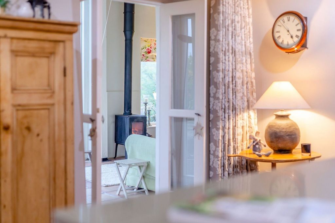
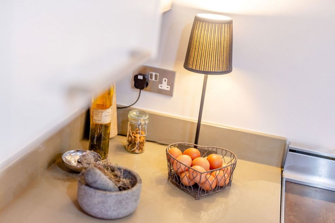
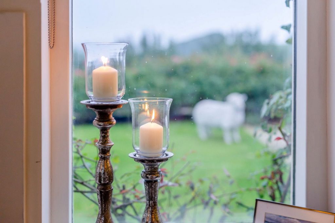
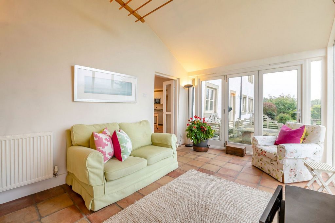
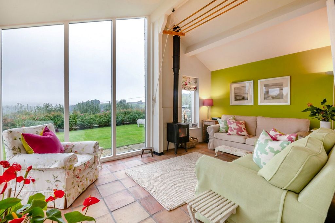
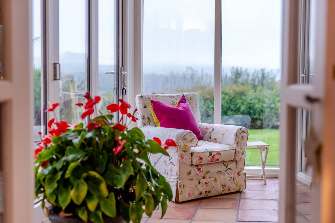
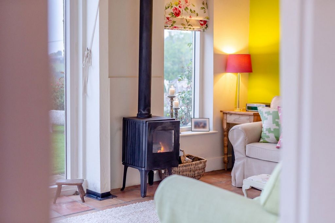
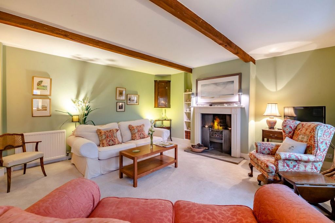
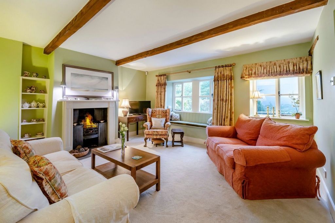
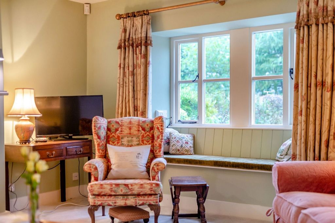
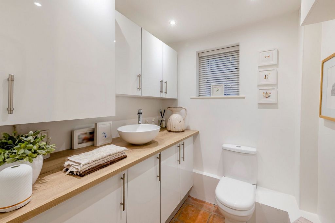
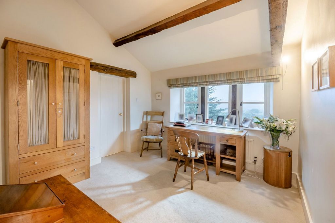
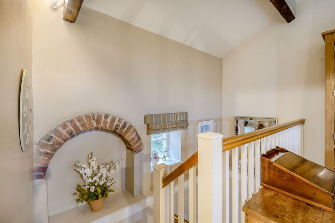
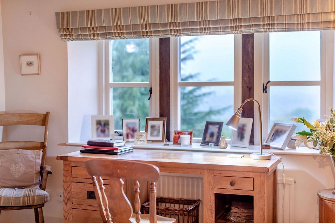
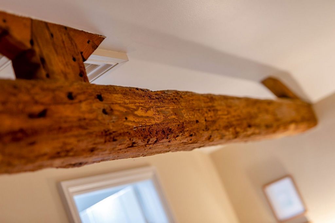
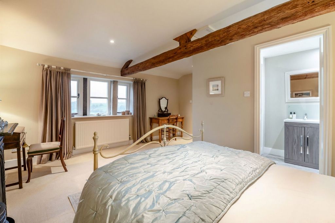
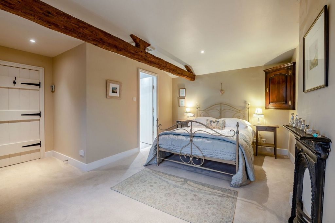
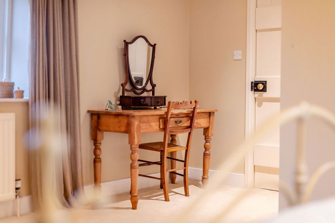
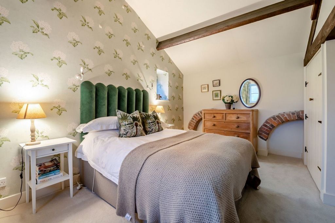
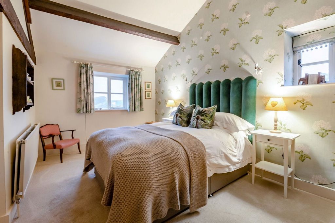
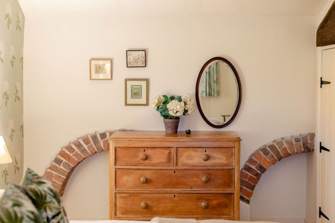
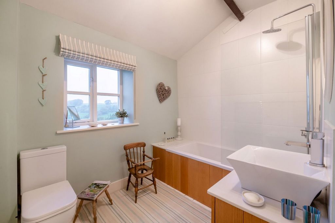
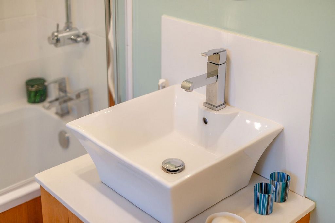
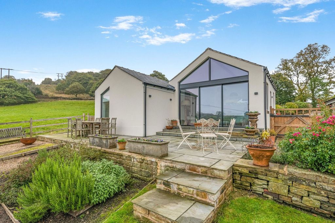
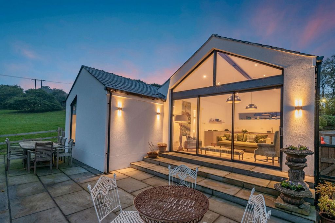
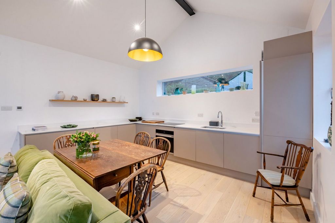
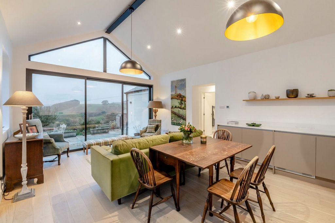
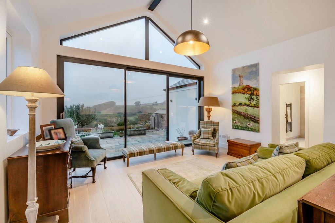
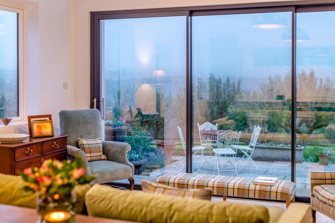
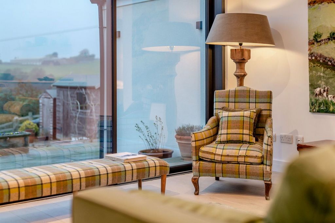
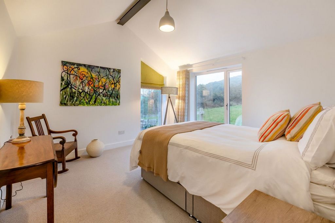
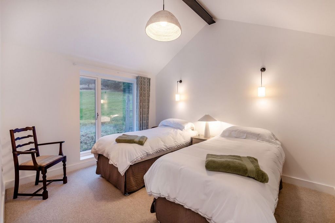
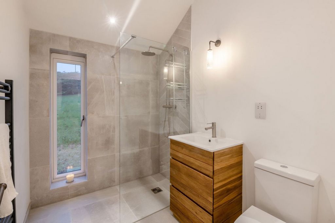

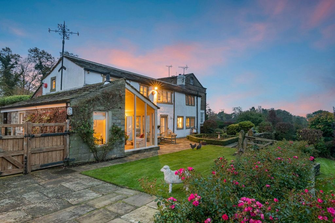
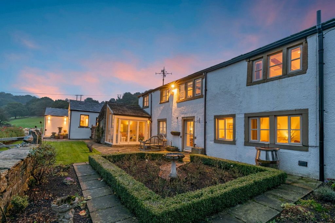
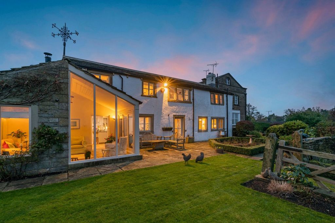
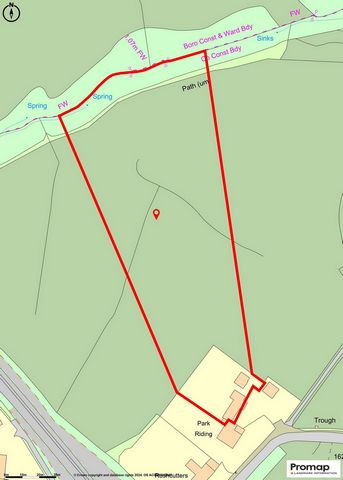
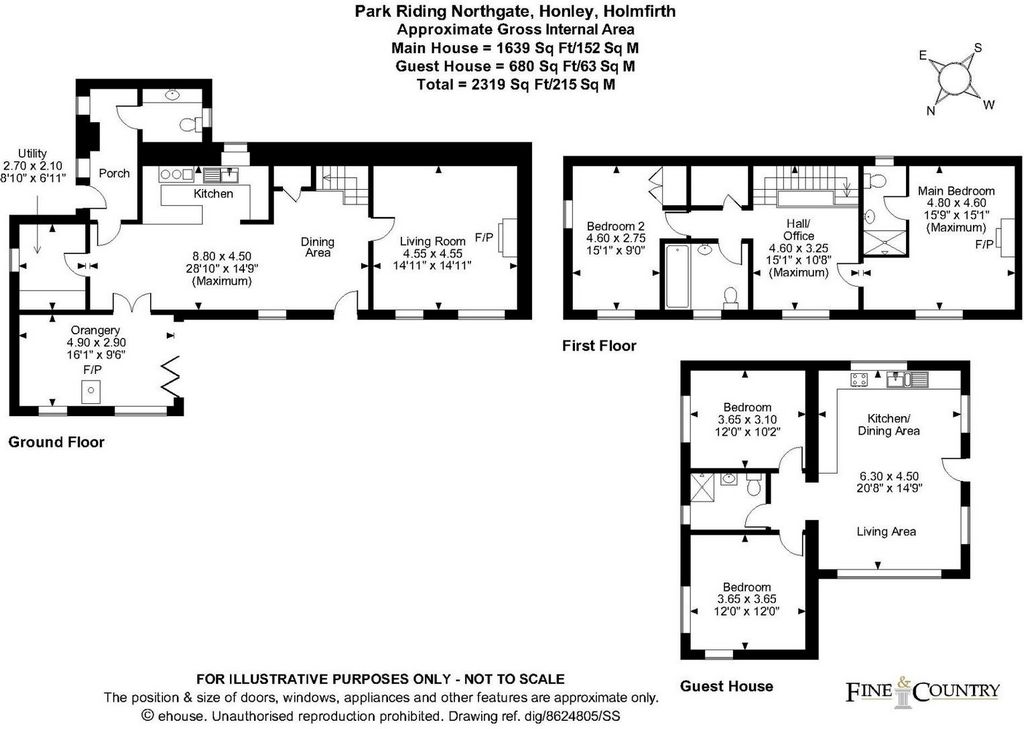
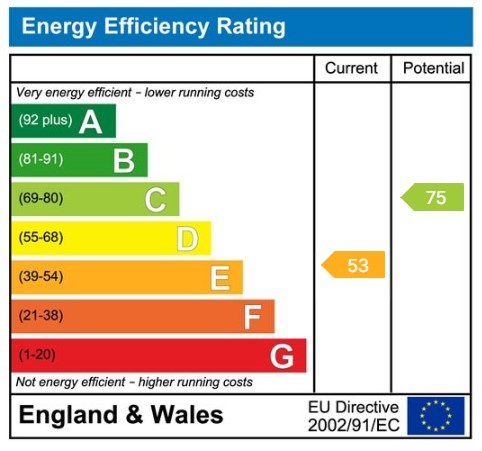
The property sits within open countryside with only one immediate neighbouring house within close proximity, both of which individually retain a fabulous degree of privacy, with private access for the two properties along a private gated driveway.
THE COTTAGE
GROUND FLOOR
Entrance into The Cottage leads from the driveway parking, through a covered porch and into the entrance hall. The entrance hall has terracotta tiles to the floor, of which are laid to the majority of the ground floor with the exception of the sitting room. From the entrance hall there are doors which lead into the ground floor WC and the dining kitchen.
A recently upgraded ground floor WC has been fitted with modern units that incorporate a hand wash basin and provide useful storage and there is a traditional style radiator.
The spacious living dining kitchen offers a sociable setting which is located at the centre of the cottage so is a great ‘hub’ of the home. To the kitchen there are a generous amount of modern base and wall units which are complete with granite work surface and appliances including a free-standing range oven with extractor fan over, dishwasher and microwave. Open to the kitchen there is a dining area with views out to the rear, and door providing access to the garden. From the kitchen there is access into the sitting room, orangery and utility room and an open staircase to the first-floor landing.
The utility room has built in base and wall units, offering plenty of space for additional pantry storage and utility items.
With access from the kitchen, the orangery offers a peaceful haven to admire the outlook to the rear of the property. This beautiful additional reception room benefits from an abundance of natural light with floor to ceiling windows and fully glazed bi-fold doors leading out to the garden. For chilly winter months, there is a log burner to add a cosy ambience.
For a more formal setting, there is the sitting room. Located at the rear of the property and benefitting from the views, with window seating beneath. This wonderful cosy lounge has a traditional style fireplace with a living flame gas fire.
FIRST FLOOR
To the first floor there are two double bedrooms, a family bathroom and a large landing which perfectly adapts to create a stunning work from home study area, all of which have an elevated outlook to the rear.
The master suite has a character ornamental fireplace and an en-suite shower room which comprises of a shower cubicle with glass screen, WC and sink with vanity storage, part tiled walls and a heated towel rail.
Bedroom 2 is open to the full roof height with exposed beams and trusses and benefits from having built in deep wardrobes. There is a separate walk-in wardrobe / storage cupboard with access from the landing.
The house bathroom has a white suite comprising a bath with shower over and glass shower screen, WC and wash hand basin with vanity storage, part tiled walls and a heated towel rail.
THE GUEST HOUSE
The Guest House was renovated from a garage conversion, originally created for use as its namesake, as a ‘Guest House’. Complete with double glazed aluminium windows and under floor heating throughout, the layout is open plan with a spacious and sociable living dining kitchen that has large floor to ceiling windows and a mesmerising outlook to the rear. To the kitchen there are modern units which incorporate a generous amount of integrated appliances including an induction hob, oven, dishwasher, two fridges and a freezer, complete with granite work surfaces.
There are two double bedrooms and a shower room which comprises a walk-in double shower, WC and sink with vanity storage, part tiled walls, tiles to the floor and a heated towel rail.
OUTSIDE
The property is approached by a shared gated driveway with parking for 4 cars. To the rear of the property the garden is a real wow factor and is sure to amaze. The perfectly manicured gardens blend into the open landscape and offer a private setting. The plot size is approximately 3.5 acres and incorporates a paddock, lawned gardens, paved patio areas, vegetable plot and orchard. There are external lights, electricity and water.
ADDITIONAL INFORMATION
THE COTTAGE has double glazed timber frame windows, gas central heating, mains electric, mains water supply and a septic tank. Broadband connected.
THE GUEST HOUSE has double glazed aluminium frames windows, LPG gas supply to the central heating boiler, mains electric, mains water and septic tank shared with The Cottage. Broadband connected.
The property is within Kirklees Council with a council tax band F and EPC rating E.
There is right of way vehicle and pedestrian access through a neighbouring property providing access to the driveway parking.
NB – The illustrated drawings attaching The Cottage to The Guest House are for an example only. No investigations have been carried out by the current owner and any research into the possibilities of adjoining the two properties together must be undertaken by interested parties. All subject to the necessary consents.
DIRECTIONS
Take Station Road past Honley High School driving up towards Farnley Tyas/Castle Hill. Where the property can be found along Northgate on the left-hand side and can be identified by a Fine & Country for sale board.
1967 & MISDESCRIPTION ACT 1991 - When instructed to market this property every effort was made by visual inspection and from information supplied by the vendor to provide these details which are for description purposes only. Certain information was not verified, and we advise that the details are checked to your personal satisfaction. In particular, none of the services or fittings and equipment have been tested nor have any boundaries been confirmed with the registered deed plans. Fine & Country or any persons in their employment cannot give any representations of warranty whatsoever in relation to this property and we would ask prospective purchasers to bear this in mind when formulating their offer. We advise purchasers to have these areas checked by their own surveyor, solicitor and tradesman. Fine & Country accept no responsibility for errors or omissions. These particulars do not form the basis of any contract nor constitute any part of an offer of a contract.
Features:
- Garden Mehr anzeigen Weniger anzeigen The Cottage and The Guest House are a wonderful example of how to perfectly blend traditional character with contemporary style. The Cottage has been enjoyed by the same family for 90 years. Lovingly maintained by the current owner who has lived there for 15 years and ensured the abundance of character features displayed throughout have been retained. The Guest House was completed in 2023 and is in contrast of The Cottage as it has been designed with a more contemporary style.
The property sits within open countryside with only one immediate neighbouring house within close proximity, both of which individually retain a fabulous degree of privacy, with private access for the two properties along a private gated driveway.
THE COTTAGE
GROUND FLOOR
Entrance into The Cottage leads from the driveway parking, through a covered porch and into the entrance hall. The entrance hall has terracotta tiles to the floor, of which are laid to the majority of the ground floor with the exception of the sitting room. From the entrance hall there are doors which lead into the ground floor WC and the dining kitchen.
A recently upgraded ground floor WC has been fitted with modern units that incorporate a hand wash basin and provide useful storage and there is a traditional style radiator.
The spacious living dining kitchen offers a sociable setting which is located at the centre of the cottage so is a great ‘hub’ of the home. To the kitchen there are a generous amount of modern base and wall units which are complete with granite work surface and appliances including a free-standing range oven with extractor fan over, dishwasher and microwave. Open to the kitchen there is a dining area with views out to the rear, and door providing access to the garden. From the kitchen there is access into the sitting room, orangery and utility room and an open staircase to the first-floor landing.
The utility room has built in base and wall units, offering plenty of space for additional pantry storage and utility items.
With access from the kitchen, the orangery offers a peaceful haven to admire the outlook to the rear of the property. This beautiful additional reception room benefits from an abundance of natural light with floor to ceiling windows and fully glazed bi-fold doors leading out to the garden. For chilly winter months, there is a log burner to add a cosy ambience.
For a more formal setting, there is the sitting room. Located at the rear of the property and benefitting from the views, with window seating beneath. This wonderful cosy lounge has a traditional style fireplace with a living flame gas fire.
FIRST FLOOR
To the first floor there are two double bedrooms, a family bathroom and a large landing which perfectly adapts to create a stunning work from home study area, all of which have an elevated outlook to the rear.
The master suite has a character ornamental fireplace and an en-suite shower room which comprises of a shower cubicle with glass screen, WC and sink with vanity storage, part tiled walls and a heated towel rail.
Bedroom 2 is open to the full roof height with exposed beams and trusses and benefits from having built in deep wardrobes. There is a separate walk-in wardrobe / storage cupboard with access from the landing.
The house bathroom has a white suite comprising a bath with shower over and glass shower screen, WC and wash hand basin with vanity storage, part tiled walls and a heated towel rail.
THE GUEST HOUSE
The Guest House was renovated from a garage conversion, originally created for use as its namesake, as a ‘Guest House’. Complete with double glazed aluminium windows and under floor heating throughout, the layout is open plan with a spacious and sociable living dining kitchen that has large floor to ceiling windows and a mesmerising outlook to the rear. To the kitchen there are modern units which incorporate a generous amount of integrated appliances including an induction hob, oven, dishwasher, two fridges and a freezer, complete with granite work surfaces.
There are two double bedrooms and a shower room which comprises a walk-in double shower, WC and sink with vanity storage, part tiled walls, tiles to the floor and a heated towel rail.
OUTSIDE
The property is approached by a shared gated driveway with parking for 4 cars. To the rear of the property the garden is a real wow factor and is sure to amaze. The perfectly manicured gardens blend into the open landscape and offer a private setting. The plot size is approximately 3.5 acres and incorporates a paddock, lawned gardens, paved patio areas, vegetable plot and orchard. There are external lights, electricity and water.
ADDITIONAL INFORMATION
THE COTTAGE has double glazed timber frame windows, gas central heating, mains electric, mains water supply and a septic tank. Broadband connected.
THE GUEST HOUSE has double glazed aluminium frames windows, LPG gas supply to the central heating boiler, mains electric, mains water and septic tank shared with The Cottage. Broadband connected.
The property is within Kirklees Council with a council tax band F and EPC rating E.
There is right of way vehicle and pedestrian access through a neighbouring property providing access to the driveway parking.
NB – The illustrated drawings attaching The Cottage to The Guest House are for an example only. No investigations have been carried out by the current owner and any research into the possibilities of adjoining the two properties together must be undertaken by interested parties. All subject to the necessary consents.
DIRECTIONS
Take Station Road past Honley High School driving up towards Farnley Tyas/Castle Hill. Where the property can be found along Northgate on the left-hand side and can be identified by a Fine & Country for sale board.
1967 & MISDESCRIPTION ACT 1991 - When instructed to market this property every effort was made by visual inspection and from information supplied by the vendor to provide these details which are for description purposes only. Certain information was not verified, and we advise that the details are checked to your personal satisfaction. In particular, none of the services or fittings and equipment have been tested nor have any boundaries been confirmed with the registered deed plans. Fine & Country or any persons in their employment cannot give any representations of warranty whatsoever in relation to this property and we would ask prospective purchasers to bear this in mind when formulating their offer. We advise purchasers to have these areas checked by their own surveyor, solicitor and tradesman. Fine & Country accept no responsibility for errors or omissions. These particulars do not form the basis of any contract nor constitute any part of an offer of a contract.
Features:
- Garden The Cottage y The Guest House son un maravilloso ejemplo de cómo combinar a la perfección el carácter tradicional con el estilo contemporáneo. La cabaña ha sido disfrutada por la misma familia durante 90 años. Mantenido con cariño por el propietario actual, que ha vivido allí durante 15 años y se ha asegurado de que se conserve la abundancia de características de carácter que se muestran en todas partes. La casa de huéspedes se completó en 2023 y contrasta con The Cottage, ya que ha sido diseñada con un estilo más contemporáneo.
La propiedad se encuentra en campo abierto con solo una casa vecina inmediata en las proximidades, las cuales conservan individualmente un fabuloso grado de privacidad, con acceso privado para las dos propiedades a lo largo de un camino privado cerrado.
LA CABAÑA
PLANTA BAJA
La entrada a The Cottage conduce desde el estacionamiento del camino de entrada, a través de un porche cubierto y hacia el vestíbulo de entrada. El vestíbulo de entrada tiene baldosas de terracota en el suelo, de las cuales se colocan en la mayor parte de la planta baja con la excepción de la sala de estar. Desde el hall de entrada hay puertas que conducen al aseo de la planta baja y a la cocina comedor.
Un aseo de la planta baja recientemente renovado ha sido equipado con unidades modernas que incorporan un lavabo de manos y proporcionan un almacenamiento útil y hay un radiador de estilo tradicional.
El amplio salón-comedor, cocina, ofrece un ambiente sociable que se encuentra en el centro de la cabaña, por lo que es un gran "centro" de la casa. En la cocina hay una generosa cantidad de modernos muebles bajos y altos que se completan con encimera de granito y electrodomésticos que incluyen un horno independiente con extractor, lavavajillas y microondas. Abierta a la cocina hay una zona de comedor con vistas a la parte trasera y una puerta que da acceso al jardín. Desde la cocina se accede a la sala de estar, al invernadero y al lavadero y a una escalera abierta al rellano del primer piso.
El lavadero tiene unidades base y altas incorporadas, que ofrecen mucho espacio para almacenamiento adicional en la despensa y artículos de utilidad.
Con acceso desde la cocina, el invernadero ofrece un remanso de paz para admirar el panorama de la parte trasera de la propiedad. Esta hermosa sala de recepción adicional se beneficia de una gran cantidad de luz natural con ventanas de suelo a techo y puertas plegables totalmente acristaladas que dan al jardín. Para los fríos meses de invierno, hay una estufa de leña para añadir un ambiente acogedor.
Para un ambiente más formal, está la sala de estar. Ubicado en la parte trasera de la propiedad y beneficiándose de las vistas, con asientos junto a la ventana debajo. Este maravilloso y acogedor salón tiene una chimenea de estilo tradicional con un fuego de gas de llama viva.
PLANTA BAJA
En el primer piso hay dos dormitorios dobles, un baño familiar y un gran rellano que se adapta perfectamente para crear una impresionante área de estudio para trabajar desde casa, todas las cuales tienen una vista elevada hacia la parte trasera.
La suite principal tiene una chimenea ornamental de carácter y un cuarto de baño con ducha que consta de una cabina de ducha con mampara de vidrio, inodoro y lavabo con almacenamiento de tocador, paredes de azulejos y un toallero con calefacción.
El dormitorio 2 está abierto a toda la altura del techo con vigas y cerchas a la vista y se beneficia de tener armarios empotrados en profundidad. Hay un vestidor / armario de almacenamiento separado con acceso desde el rellano.
El baño de la casa tiene una suite blanca que consta de una bañera con ducha y mampara de ducha de vidrio, inodoro y lavabo con tocador, paredes de azulejos y un toallero eléctrico.
LA CASA DE HUÉSPEDES
La casa de huéspedes fue renovada a partir de una conversión de garaje, originalmente creada para su uso como su homónimo, como una 'casa de huéspedes'. Con ventanas de aluminio de doble acristalamiento y calefacción por suelo radiante, el diseño es de planta abierta con un amplio y sociable salón-comedor que tiene grandes ventanales de suelo a techo y una fascinante perspectiva hacia la parte trasera. En la cocina hay unidades modernas que incorporan una generosa cantidad de electrodomésticos integrados que incluyen una placa de inducción, horno, lavavajillas, dos neveras y un congelador, con encimeras de granito.
Hay dos habitaciones dobles y un cuarto de baño con ducha que consta de una ducha doble a ras de suelo, WC y lavabo con almacenamiento de tocador, paredes parcialmente alicatadas, baldosas en el suelo y un toallero con calefacción.
AFUERA
Se accede a la propiedad por un camino cerrado compartido con estacionamiento para 4 autos. En la parte trasera de la propiedad, el jardín es un verdadero factor sorpresa y seguro que te sorprenderá. Los jardines, perfectamente cuidados, se mezclan con el paisaje abierto y ofrecen un entorno privado. El tamaño de la parcela es de aproximadamente 3.5 acres e incorpora un potrero, jardines con césped, áreas de patio pavimentado, huerto y huerto. Hay luz externa, electricidad y agua.
INFORMACIÓN ADICIONAL
LA CABAÑA tiene ventanas de marco de madera de doble acristalamiento, calefacción central de gas, red eléctrica, suministro de agua de red y una fosa séptica. Banda ancha conectada.
LA CASA DE HUÉSPEDES tiene ventanas con marcos de aluminio de doble acristalamiento, suministro de gas GLP a la caldera de calefacción central, red eléctrica, agua de red y tanque séptico compartido con The Cottage. Banda ancha conectada.
La propiedad se encuentra dentro del Consejo de Kirklees con una banda de impuestos municipales F y una calificación EPC E.
Hay derecho de paso, acceso para vehículos y peatones a través de una propiedad vecina que proporciona acceso al estacionamiento del camino de entrada.
NB – Los dibujos ilustrados que adjuntan The Cottage a The Guest House son solo a título indicativo. No se han llevado a cabo investigaciones por parte del propietario actual y cualquier investigación sobre las posibilidades de unir las dos propiedades debe ser realizada por las partes interesadas. Todo ello sujeto a los consentimientos necesarios.
INDICACIONES
Tome Station Road más allá de Honley High School conduciendo hacia Farnley Tyas / Castle Hill. Donde la propiedad se puede encontrar a lo largo de Northgate en el lado izquierdo y se puede identificar por un tablero de venta de Fine & Country.
1967 & LEY DE DESCRIPCIÓN ERRÓNEA 1991 - Cuando se le instruyó para comercializar esta propiedad, se hizo todo lo posible mediante inspección visual y de la información proporcionada por el vendedor para proporcionar estos detalles, que son solo para fines de descripción. Cierta información no fue verificada, y le aconsejamos que los detalles se verifiquen a su satisfacción personal. En particular, ninguno de los servicios o accesorios y equipos han sido probados ni se han confirmado límites con los planos de escritura registrados. Fine & Country o cualquier persona en su empleo no puede dar ninguna declaración de garantía en relación con esta propiedad y pedimos a los posibles compradores que tengan esto en cuenta al formular su oferta. Aconsejamos a los compradores que hagan revisar estas áreas por su propio topógrafo, abogado y comerciante. Fine & Country no acepta ninguna responsabilidad por errores u omisiones. Estos detalles no forman la base de ningún contrato ni constituyen parte de una oferta de un contrato.
Features:
- Garden Le Cottage et la Maison d’hôtes sont un merveilleux exemple de la façon dont mélanger parfaitement le caractère traditionnel avec le style contemporain. Le chalet est apprécié par la même famille depuis 90 ans. Entretenu avec amour par le propriétaire actuel qui y vit depuis 15 ans et a veillé à ce que l’abondance de caractéristiques de caractère affichées tout au long aient été conservées. La maison d’hôtes a été achevée en 2023 et contraste avec le cottage car elle a été conçue avec un style plus contemporain.
La propriété se trouve en pleine campagne avec une seule maison voisine immédiate à proximité, qui conservent toutes deux individuellement un fabuleux degré d’intimité, avec un accès privé pour les deux propriétés le long d’une allée privée fermée.
LE GÎTE
REZ-DE-CHAUSSÉE
L’entrée dans le chalet mène du parking de l’allée, à travers un porche couvert et dans le hall d’entrée. Le hall d’entrée a des carreaux de terre cuite au sol, dont la majorité du rez-de-chaussée est posée à l’exception du salon. Du hall d’entrée, il y a des portes qui mènent aux toilettes du rez-de-chaussée et à la cuisine à manger.
Un WC au rez-de-chaussée récemment rénové a été équipé d’unités modernes qui intègrent un lavabo et offrent un rangement utile et il y a un radiateur de style traditionnel.
La cuisine spacieuse offre un cadre convivial qui est situé au centre du chalet, ce qui en fait un grand « hub » de la maison. Dans la cuisine, il y a une quantité généreuse d’unités basses et murales modernes qui sont complètes avec une surface de travail en granit et des appareils électroménagers, y compris un four à îlot avec hotte aspirante, un lave-vaisselle et un micro-ondes. Ouvert sur la cuisine, il y a une salle à manger avec vue sur l’arrière et une porte donnant accès au jardin. De la cuisine, on accède au salon, à l’orangerie et à la buanderie et à un escalier ouvert menant au palier du premier étage.
La buanderie a des unités de base et murales intégrées, offrant beaucoup d’espace pour un rangement supplémentaire dans le garde-manger et des articles utilitaires.
Avec un accès depuis la cuisine, l’orangerie offre un havre de paix pour admirer la vue sur l’arrière de la propriété. Cette belle salle de réception supplémentaire bénéficie d’une abondance de lumière naturelle avec des fenêtres du sol au plafond et des portes pliantes entièrement vitrées donnant sur le jardin. Pour les mois froids d’hiver, il y a un poêle à bois pour ajouter une ambiance chaleureuse.
Pour un cadre plus formel, il y a le salon. Situé à l’arrière de la propriété et bénéficiant de la vue, avec des sièges de fenêtre en dessous. Ce magnifique salon confortable dispose d’une cheminée de style traditionnel avec un feu à gaz à flamme vive.
REZ-DE-CHAUSSÉE
Au premier étage, il y a deux chambres doubles, une salle de bains familiale et un grand palier qui s’adapte parfaitement pour créer un superbe espace d’étude à domicile, qui ont tous une vue surélevée à l’arrière.
La suite parentale dispose d’une cheminée ornementale de caractère et d’une salle de douche attenante qui comprend une cabine de douche avec écran en verre, des WC et un lavabo avec rangement pour meubles-lavabos, des murs partiellement carrelés et un sèche-serviettes.
La chambre 2 est ouverte sur toute la hauteur du toit avec des poutres et des fermes apparentes et bénéficie d’armoires profondes. Il y a un dressing séparé / placard de rangement avec accès depuis le palier.
La salle de bain de la maison dispose d’une suite blanche comprenant une baignoire avec douche et paroi de douche en verre, WC et lavabo avec rangement pour meubles-lavabo, des murs partiellement carrelés et un sèche-serviettes.
LA MAISON D’HÔTES
La maison d’hôtes a été rénovée à partir d’une conversion de garage, créée à l’origine pour être utilisée comme son homonyme, en tant que « maison d’hôtes ». Complet avec des fenêtres en aluminium à double vitrage et un chauffage au sol partout, l’aménagement est ouvert avec une cuisine spacieuse et conviviale dotée de grandes fenêtres du sol au plafond et d’une vue fascinante à l’arrière. À la cuisine, il y a des unités modernes qui intègrent une quantité généreuse d’appareils intégrés, y compris une plaque à induction, un four, un lave-vaisselle, deux réfrigérateurs et un congélateur, avec des plans de travail en granit.
Il y a deux chambres doubles et une salle de douche qui comprend une douche double à l’italienne, des toilettes et un lavabo avec rangement pour meuble-lavabo, des murs partiellement carrelés, du carrelage au sol et un sèche-serviettes.
DEHORS
La propriété est accessible par une allée fermée partagée avec un parking pour 4 voitures. À l’arrière de la propriété, le jardin est un véritable facteur wow et ne manquera pas d’étonner. Les jardins parfaitement entretenus se fondent dans le paysage ouvert et offrent un cadre privé. La taille du terrain est d’environ 3,5 acres et comprend un enclos, des jardins avec pelouse, des patios pavés, un potager et un verger. Il y a des lumières extérieures, de l’électricité et de l’eau.
INFORMATIONS COMPLÉMENTAIRES
LE COTTAGE dispose de fenêtres à double vitrage à cadre en bois, du chauffage central au gaz, du réseau électrique, de l’approvisionnement en eau et d’une fosse septique. Connexion haut débit.
LA MAISON D’HÔTES dispose de fenêtres à double vitrage en aluminium, d’une alimentation en gaz GPL de la chaudière de chauffage central, du réseau électrique, de l’eau de ville et d’une fosse septique partagée avec le Cottage. Connexion haut débit.
La propriété se trouve dans le conseil de Kirklees avec une tranche de taxe d’habitation F et une note EPC E.
Il y a un accès prioritaire pour les véhicules et les piétons à travers une propriété voisine donnant accès au stationnement de l’entrée.
NB – Les dessins illustrés rattachant Le Cottage à La Maison d’Hôtes ne sont donnés qu’à titre d’exemple. Aucune enquête n’a été menée par le propriétaire actuel et toute recherche sur les possibilités de contiguïr les deux propriétés doit être entreprise par les parties intéressées. Le tout sous réserve des consentements nécessaires.
ITINÉRAIRE
Prenez Station Road après Honley High School en direction de Farnley Tyas/Castle Hill. Où la propriété se trouve le long de Northgate sur le côté gauche et peut être identifiée par un panneau Fine & Country à vendre.
1967 & MISDESCRIPTION ACT 1991 - Lorsqu’on lui a demandé de commercialiser cette propriété, tous les efforts ont été faits par inspection visuelle et à partir des informations fournies par le vendeur pour fournir ces détails qui sont uniquement à des fins de description. Certaines informations n’ont pas été vérifiées, et nous vous conseillons de les vérifier à votre satisfaction personnelle. En particulier, aucun des services ou des aménagements et équipements n’a été testé et aucune limite n’a été confirmée avec les plans d’acte enregistrés. Fine & Country ou toute personne à son emploi ne peut donner aucune déclaration de garantie de quelque nature que ce soit en relation avec cette propriété et nous demandons aux acheteurs potentiels de garder cela à l’esprit lors de la formulation de leur offre. Nous conseillons aux acheteurs de faire vérifier ces zones par leur propre géomètre, avocat et artisan. Fine & Country décline toute responsabilité en cas d’erreurs ou d’omissions. Ces données ne constituent pas la base d’un contrat et ne font pas partie d’une offre de contrat.
Features:
- Garden