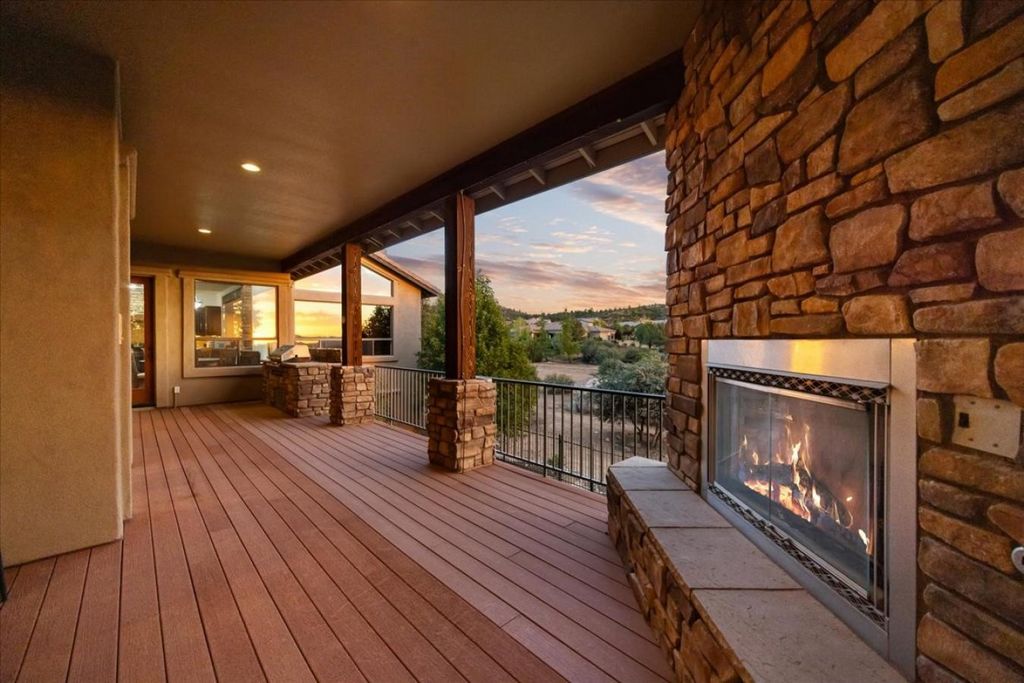DIE BILDER WERDEN GELADEN…
Häuser & einzelhäuser zum Verkauf in Fort Whipple
1.163.563 EUR
Häuser & Einzelhäuser (Zum Verkauf)
Aktenzeichen:
EDEN-T101940556
/ 101940556
This luxury residence in Whispering Canyon embodies elegance and sophistication, with every detail meticulously crafted to blend refined design with unparalleled comfort. Set against the dramatic backdrop of Granite Mountain, this custom-built home features main-level living and a light-filled, open-concept great room designed for effortless entertaining and day-to-day enjoyment. Step into the heart of the home: a chef's kitchen that is truly a culinary dream, boasting a professional-grade 6-burner gas range with dual ovens, an expansive butcher block island, and a walk-in pantry. An adjoining wine room and butler's pantry add functionality and flair, making this space ideal for hosting gatherings. Throughout the home, luxury touches abound, including hand-scraped walnut flooring, custom alder cabinetry, elegant stone accents, and intricate built-ins that enhance the home's character. The dining room impresses with its beamed, tongue-and-groove ceiling, illuminated by unique rock accents that create a warm, inviting ambiance. An assumable loan makes this home even more appealing. The master suite is a sanctuary of luxury, complete with a two-sided gas fireplace, a sophisticated double-tier tray ceiling, and a travertine-tiled bathroom featuring a spa-like ambiance. The private office, with its rich wood tray ceiling and custom built-ins, offers a perfect space for work or study. The upper-level Trex deck is an entertainer's dream, featuring a cozy gas fireplace, built-in BBQ, and sweeping mountain views-ideal for both intimate gatherings and large-scale entertaining. The lower level of the home is thoughtfully designed as a private retreat, making it perfect for multi-generational living or an in-law suite. This level includes a convenient kitchenette, bonus/media room, spacious bedroom suite with a full bath and walk-in closet, and a family/game room with a dry bar. An additional exercise room, storage space, and a workshop with both interior and exterior access add to the home's versatility. Outside, a covered patio offers faux grass and a partially fenced yard, providing a low-maintenance outdoor space to relax or entertain. With four fireplaces, an oversized 3-car garage, and countless luxurious details, this home harmonizes style and practicality, making it ideal for those seeking both comfort and elegance in an exceptional setting.
Mehr anzeigen
Weniger anzeigen
This luxury residence in Whispering Canyon embodies elegance and sophistication, with every detail meticulously crafted to blend refined design with unparalleled comfort. Set against the dramatic backdrop of Granite Mountain, this custom-built home features main-level living and a light-filled, open-concept great room designed for effortless entertaining and day-to-day enjoyment. Step into the heart of the home: a chef's kitchen that is truly a culinary dream, boasting a professional-grade 6-burner gas range with dual ovens, an expansive butcher block island, and a walk-in pantry. An adjoining wine room and butler's pantry add functionality and flair, making this space ideal for hosting gatherings. Throughout the home, luxury touches abound, including hand-scraped walnut flooring, custom alder cabinetry, elegant stone accents, and intricate built-ins that enhance the home's character. The dining room impresses with its beamed, tongue-and-groove ceiling, illuminated by unique rock accents that create a warm, inviting ambiance. An assumable loan makes this home even more appealing. The master suite is a sanctuary of luxury, complete with a two-sided gas fireplace, a sophisticated double-tier tray ceiling, and a travertine-tiled bathroom featuring a spa-like ambiance. The private office, with its rich wood tray ceiling and custom built-ins, offers a perfect space for work or study. The upper-level Trex deck is an entertainer's dream, featuring a cozy gas fireplace, built-in BBQ, and sweeping mountain views-ideal for both intimate gatherings and large-scale entertaining. The lower level of the home is thoughtfully designed as a private retreat, making it perfect for multi-generational living or an in-law suite. This level includes a convenient kitchenette, bonus/media room, spacious bedroom suite with a full bath and walk-in closet, and a family/game room with a dry bar. An additional exercise room, storage space, and a workshop with both interior and exterior access add to the home's versatility. Outside, a covered patio offers faux grass and a partially fenced yard, providing a low-maintenance outdoor space to relax or entertain. With four fireplaces, an oversized 3-car garage, and countless luxurious details, this home harmonizes style and practicality, making it ideal for those seeking both comfort and elegance in an exceptional setting.
Aktenzeichen:
EDEN-T101940556
Land:
US
Stadt:
Prescott
Postleitzahl:
86305
Kategorie:
Wohnsitze
Anzeigentyp:
Zum Verkauf
Immobilientyp:
Häuser & Einzelhäuser
Größe der Immobilie :
515 m²
Zimmer:
4
Schlafzimmer:
4
Badezimmer:
3
PRIX PAR BIEN FORT WHIPPLE
IMMOBILIENPREIS DES M² DER NACHBARSTÄDTE
| Stadt |
Durchschnittspreis m2 haus |
Durchschnittspreis m2 wohnung |
|---|---|---|
| Riverside | 3.877 EUR | 3.966 EUR |
| Orange | 6.342 EUR | - |
| California | 4.372 EUR | 5.070 EUR |
| United States | 3.837 EUR | 9.974 EUR |









