DIE BILDER WERDEN GELADEN…
Apartments & eigentumswohnungen zum Verkauf in Ivybridge
543.109 EUR
Apartments & Eigentumswohnungen (Zum Verkauf)
1 Z
2 Ba
2 Schla
Aktenzeichen:
EDEN-T101921191
/ 101921191
Aktenzeichen:
EDEN-T101921191
Land:
GB
Stadt:
Ivybridge
Postleitzahl:
PL21 9NX
Kategorie:
Wohnsitze
Anzeigentyp:
Zum Verkauf
Immobilientyp:
Apartments & Eigentumswohnungen
Zimmer:
1
Schlafzimmer:
2
Badezimmer:
2
Parkplätze:
1
Fahrstuhl:
Ja
Tennis:
Ja
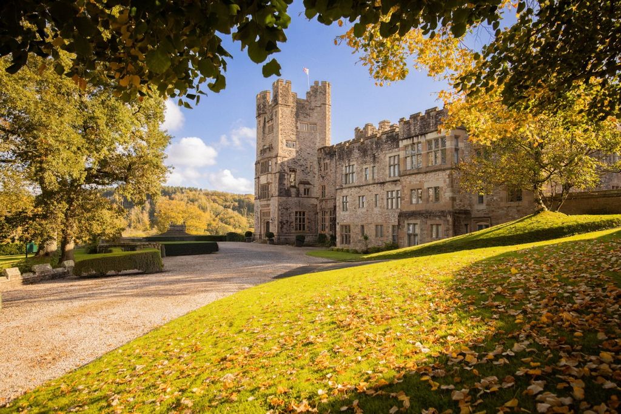

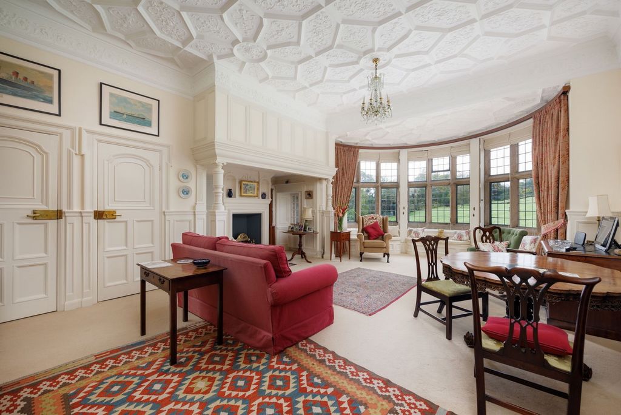
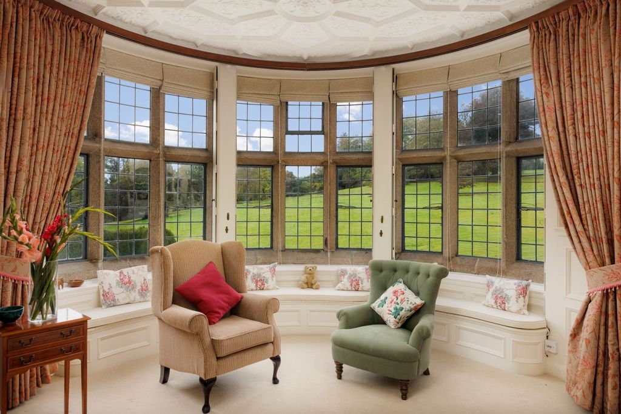





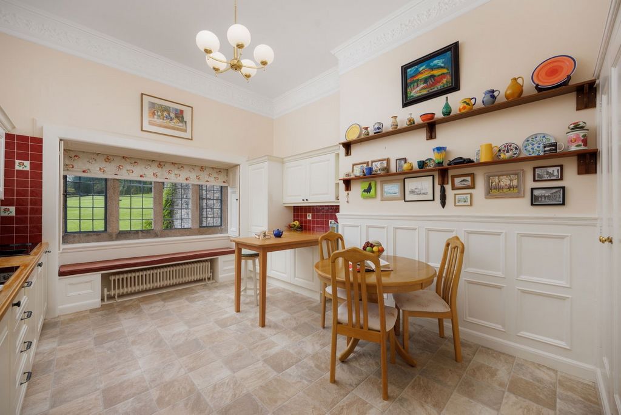
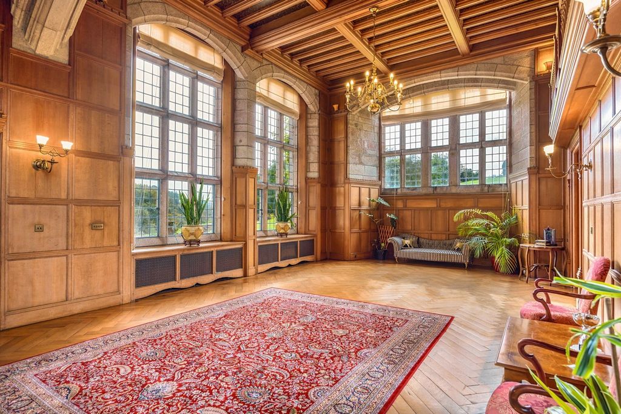
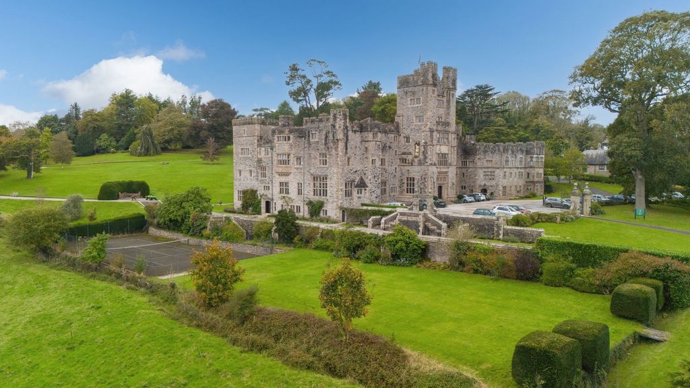
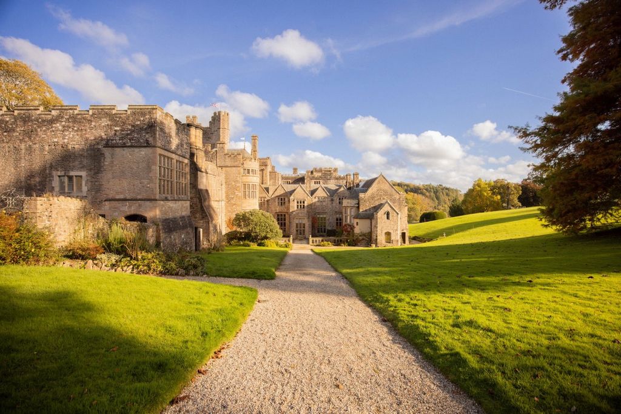
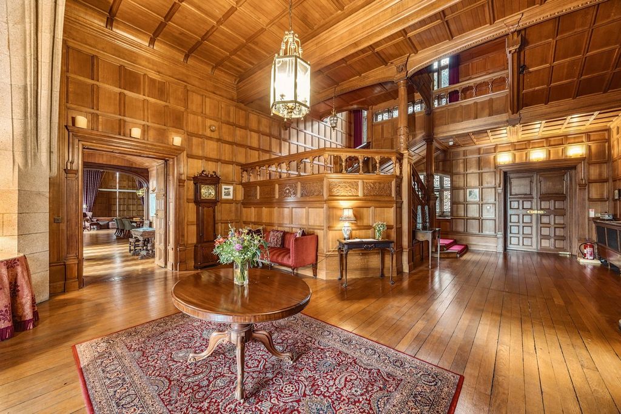
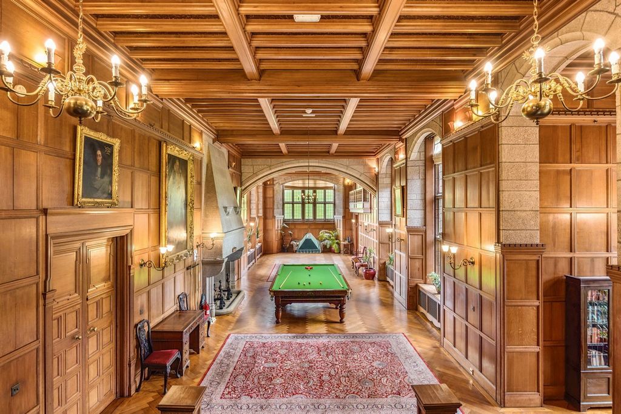

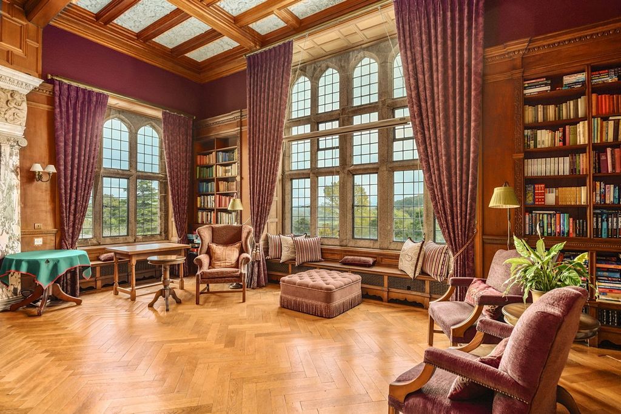
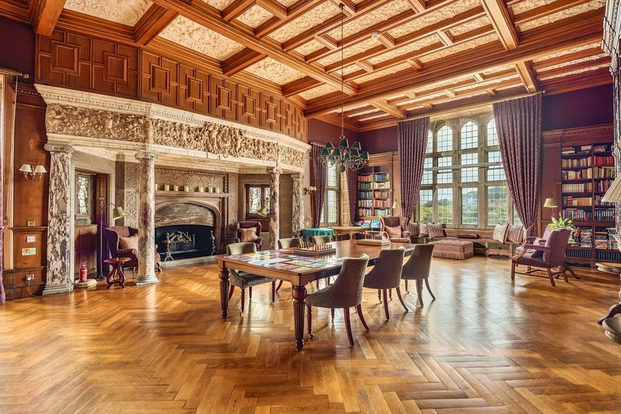

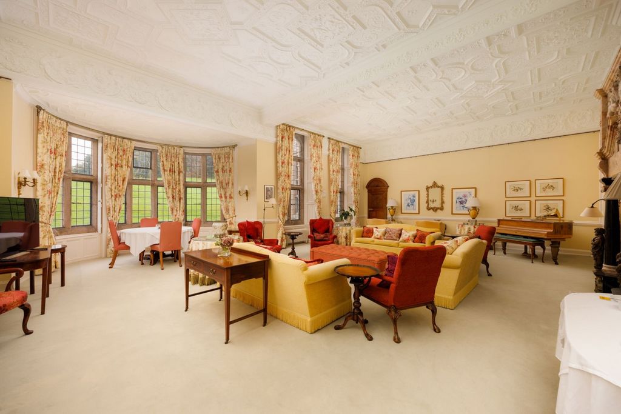
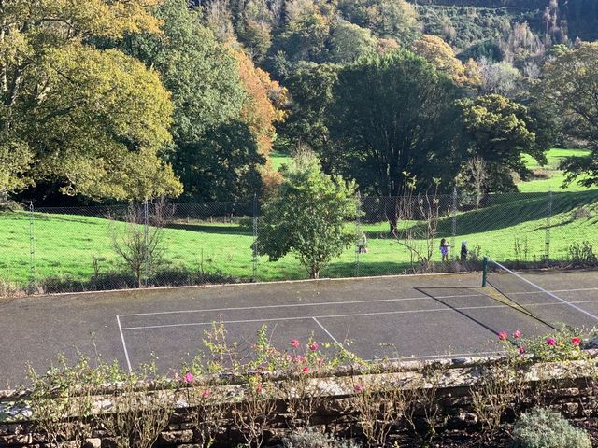
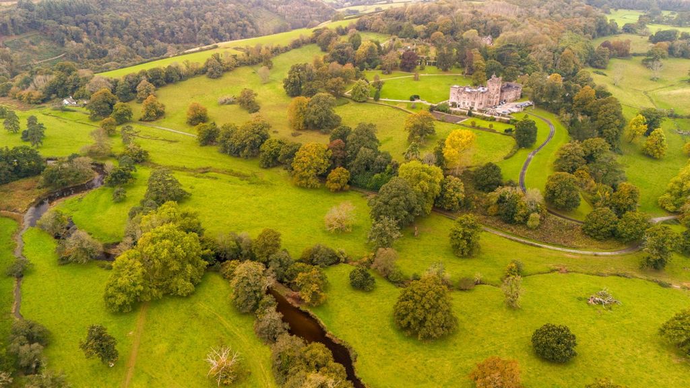
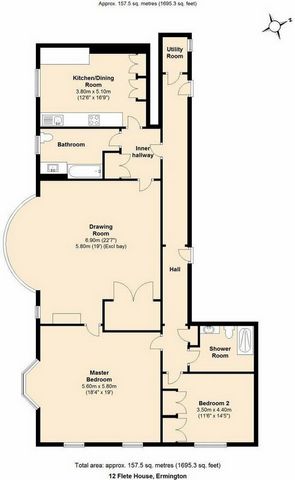
Imagine living in a realm where each stone and timber whispers tales of chivalry and grace; Flete Estate was once owned by a Norman Knight, Robert de Albemara and entertained nobility, including Queen Mary and Lawrence of Arabia. The estate even cradled the late Princess Diana’s great-grandmother within its storied walls. Apartment 12 provides the rare opportunity to carry forward this legacy, offering a residence rich in historical ambiance blended with modern comforts.
Approaching Flete House is an experience in itself. An impressive driveway guides you to the estate, passing through decorative wrought iron gates that hint at the treasures beyond. The elevated setting of Flete House offers breathtaking views over the valley below, with the serene Erme River winding its way toward Mothercombe. The surrounding parkland, ancient groves, and veteran trees ensure that nature remains a constant companion, with misty mornings and blazing sunsets painting an ever-changing backdrop.
Apartment 12, has the loveliest drawing room calls with its majestic, curved bay window offering sweeping views of the verdant gardens and parkland. The room exudes historical charm, from the moulded granite windows to the embellished stucco plaster ceiling featuring Tudor Rose and Angel motifs. Decorative built-in elements, like the twin-pillared fireplace and fitted bookshelves, add character and functionality. An internal doorway leads into an adjoining principal bedroom, currently serving as a secondary drawing room, offers dual aspects of the property's exquisite grounds and features beautiful built-in touches, including bookshelves and art deco design elements. A sense of continuity is preserved as you return to the gallery hallway, where Bedroom 2 greets you with its inviting southern vista of the tennis court and croquet lawn.
Completing the apartment’s layout is a stylish shower room, fitted with a glass cubicle and decorated in soothing whites and blues. Additional conveniences include a linen cupboard housing laundry facilities and a concealed spiral staircase offering an extra touch of intrigue and utility.
The welcoming hallway adorned with a marble windowsill sets the stage. Natural light spills in through windows overlooking the castellated internal courtyard, adding an air of tranquility and seclusion.
The central hallway is ingeniously designed with ample storage and wardrobe space, leading you into the heart of the home, the kitchen/breakfast room. This spacious area, resplendent in white with cherry-coloured accents, is a cook’s delight, equipped with top-of-the-line Bosch appliances and a generous workspace ideal for culinary pursuits.
Beyond the kitchen lies the main family bathroom, simple yet elegant with its blue and white tiles and a chrome heated towel rail.
Life within Flete House offers more than just the privacy of your own sophisticated apartment; its communal areas enrich the living experience with shared spaces that foster community and leisure. The entrance hall, with its oak paneling and marble-topped radiator covers, functions as a hub for social interaction, boasting an octagonal glass partition that adds elegance while preserving privacy. Social interactions are further encouraged in the communal dining room, frequently animated by residents enjoying shared meals or celebrations.
The library, with its floor-to-ceiling bookshelves and captivating stained-glass windows designed by Burne Jones, presents an ideal retreat for relaxation or intellectual pursuits. Echoing the architectural opulence of the past, rooms such as the snooker room and the grand drawing room provide spaces for recreation and contemplation.
For short-term stays, guests of residents can enjoy the comfort of a guest suite, offering a luxurious touchpoint for visitors against the backdrop of Flete’s enchanting environment. Meanwhile, the beautifully maintained gardens provide an outdoor escape, with their Renaissance-like symmetries, providing splendid walks past the croquet lawn, tennis courts, and various themed gardens filled with aromatic herbs and ancient oaks. A secret garden, edged with impressive ancient trees, whispers secrets of yesteryears, giving space for quiet reflection.
As a resident, you’ll appreciate the comprehensive service package provided as part of the monthly maintenance fee. Peace of mind comes from the dedicated staff who ensure the property remains in pristine condition, while amenities such as security, building insurance, and maintenance services are seamlessly managed. Although the responsibility for council tax, internet, and telephone services falls to the resident, the included utilities make life in this grand historic setting surprisingly hassle-free.
Included in the maintenance monthly running costs are the central heating, electricity, water services, window cleaning, property insurance, total garden and building maintenance. There is even a laundry service and catering service should you wish to employ this. The service charge for Apartment 12 presently is £1,482.91 per calendar month.
Owning Apartment 12 at Flete House is more than a mere property purchase; it’s an opportunity to live within a tapestry of history and luxury. The 125-year lease offers a long-term dwelling solution, promising continuity in a residence curated and managed by Audley Flete Management Ltd, ensuring that the esteemed legacy of Flete House lives on within a welcoming modern home.
If you're seeking a unique lifestyle enriched by history, architectural beauty, and an active community, this apartment at Flete House presents an unmatched opportunity to create your own chapter in the estate's storied history. Connect with the echoes of the past while embracing the comforts of today; Apartment 12 at Flete House awaits as your exclusive gateway to a truly extraordinary way of living.
An EPC certificate is not required due to the listing and age of the property.
Features:
- Garden
- Lift
- Parking
- Tennis Mehr anzeigen Weniger anzeigen Nestled within the mesmerising panoramas of the South Hams district, Apartment 12 at Flete House offers an unparalleled blend of history, luxury, and natural beauty. This unique first-floor residence is part of a collection of 29 luxurious apartments within the esteemed Flete House, a historic estate tracing its origins back to 1379. Renowned not only for its architectural splendour that bridges Medieval and Tudor styling but also for its rich lineage of distinguished owners and guests, Flete House stands as a testament to a bygone era of elegance and grandeur.
Imagine living in a realm where each stone and timber whispers tales of chivalry and grace; Flete Estate was once owned by a Norman Knight, Robert de Albemara and entertained nobility, including Queen Mary and Lawrence of Arabia. The estate even cradled the late Princess Diana’s great-grandmother within its storied walls. Apartment 12 provides the rare opportunity to carry forward this legacy, offering a residence rich in historical ambiance blended with modern comforts.
Approaching Flete House is an experience in itself. An impressive driveway guides you to the estate, passing through decorative wrought iron gates that hint at the treasures beyond. The elevated setting of Flete House offers breathtaking views over the valley below, with the serene Erme River winding its way toward Mothercombe. The surrounding parkland, ancient groves, and veteran trees ensure that nature remains a constant companion, with misty mornings and blazing sunsets painting an ever-changing backdrop.
Apartment 12, has the loveliest drawing room calls with its majestic, curved bay window offering sweeping views of the verdant gardens and parkland. The room exudes historical charm, from the moulded granite windows to the embellished stucco plaster ceiling featuring Tudor Rose and Angel motifs. Decorative built-in elements, like the twin-pillared fireplace and fitted bookshelves, add character and functionality. An internal doorway leads into an adjoining principal bedroom, currently serving as a secondary drawing room, offers dual aspects of the property's exquisite grounds and features beautiful built-in touches, including bookshelves and art deco design elements. A sense of continuity is preserved as you return to the gallery hallway, where Bedroom 2 greets you with its inviting southern vista of the tennis court and croquet lawn.
Completing the apartment’s layout is a stylish shower room, fitted with a glass cubicle and decorated in soothing whites and blues. Additional conveniences include a linen cupboard housing laundry facilities and a concealed spiral staircase offering an extra touch of intrigue and utility.
The welcoming hallway adorned with a marble windowsill sets the stage. Natural light spills in through windows overlooking the castellated internal courtyard, adding an air of tranquility and seclusion.
The central hallway is ingeniously designed with ample storage and wardrobe space, leading you into the heart of the home, the kitchen/breakfast room. This spacious area, resplendent in white with cherry-coloured accents, is a cook’s delight, equipped with top-of-the-line Bosch appliances and a generous workspace ideal for culinary pursuits.
Beyond the kitchen lies the main family bathroom, simple yet elegant with its blue and white tiles and a chrome heated towel rail.
Life within Flete House offers more than just the privacy of your own sophisticated apartment; its communal areas enrich the living experience with shared spaces that foster community and leisure. The entrance hall, with its oak paneling and marble-topped radiator covers, functions as a hub for social interaction, boasting an octagonal glass partition that adds elegance while preserving privacy. Social interactions are further encouraged in the communal dining room, frequently animated by residents enjoying shared meals or celebrations.
The library, with its floor-to-ceiling bookshelves and captivating stained-glass windows designed by Burne Jones, presents an ideal retreat for relaxation or intellectual pursuits. Echoing the architectural opulence of the past, rooms such as the snooker room and the grand drawing room provide spaces for recreation and contemplation.
For short-term stays, guests of residents can enjoy the comfort of a guest suite, offering a luxurious touchpoint for visitors against the backdrop of Flete’s enchanting environment. Meanwhile, the beautifully maintained gardens provide an outdoor escape, with their Renaissance-like symmetries, providing splendid walks past the croquet lawn, tennis courts, and various themed gardens filled with aromatic herbs and ancient oaks. A secret garden, edged with impressive ancient trees, whispers secrets of yesteryears, giving space for quiet reflection.
As a resident, you’ll appreciate the comprehensive service package provided as part of the monthly maintenance fee. Peace of mind comes from the dedicated staff who ensure the property remains in pristine condition, while amenities such as security, building insurance, and maintenance services are seamlessly managed. Although the responsibility for council tax, internet, and telephone services falls to the resident, the included utilities make life in this grand historic setting surprisingly hassle-free.
Included in the maintenance monthly running costs are the central heating, electricity, water services, window cleaning, property insurance, total garden and building maintenance. There is even a laundry service and catering service should you wish to employ this. The service charge for Apartment 12 presently is £1,482.91 per calendar month.
Owning Apartment 12 at Flete House is more than a mere property purchase; it’s an opportunity to live within a tapestry of history and luxury. The 125-year lease offers a long-term dwelling solution, promising continuity in a residence curated and managed by Audley Flete Management Ltd, ensuring that the esteemed legacy of Flete House lives on within a welcoming modern home.
If you're seeking a unique lifestyle enriched by history, architectural beauty, and an active community, this apartment at Flete House presents an unmatched opportunity to create your own chapter in the estate's storied history. Connect with the echoes of the past while embracing the comforts of today; Apartment 12 at Flete House awaits as your exclusive gateway to a truly extraordinary way of living.
An EPC certificate is not required due to the listing and age of the property.
Features:
- Garden
- Lift
- Parking
- Tennis Ubicado en los fascinantes panoramas del distrito de South Hams, el Apartamento 12 en Flete House ofrece una mezcla incomparable de historia, lujo y belleza natural. Esta residencia única en el primer piso es parte de una colección de 29 lujosos apartamentos dentro de la estimada Flete House, una finca histórica cuyos orígenes se remontan a 1379. Famosa no solo por su esplendor arquitectónico que une el estilo medieval y Tudor, sino también por su rico linaje de distinguidos propietarios e invitados, Flete House se erige como un testimonio de una época pasada de elegancia y grandeza.
Imagínese vivir en un reino donde cada piedra y cada madera susurran historias de caballerosidad y gracia; Flete Estate fue una vez propiedad de un caballero normando, Robert de Albemara, y entretuvo a la nobleza, incluida la reina María y Lawrence de Arabia. La finca incluso acunó a la bisabuela de la difunta princesa Diana dentro de sus muros históricos. El apartamento 12 ofrece la rara oportunidad de continuar con este legado, ofreciendo una residencia rica en un ambiente histórico mezclado con comodidades modernas.
Acercarse a Flete House es una experiencia en sí misma. Un impresionante camino de entrada te guía a la finca, pasando a través de puertas decorativas de hierro forjado que insinúan los tesoros que hay más allá. El entorno elevado de Flete House ofrece impresionantes vistas sobre el valle, con el sereno río Erme serpenteando hacia Mothercombe. El parque circundante, las arboledas antiguas y los árboles veteranos garantizan que la naturaleza siga siendo una compañera constante, con mañanas brumosas y puestas de sol ardientes que pintan un telón de fondo en constante cambio.
El apartamento 12 tiene el salón más encantador con su majestuoso ventanal curvo que ofrece vistas panorámicas de los verdes jardines y zonas verdes. La habitación rezuma encanto histórico, desde las ventanas de granito molduradas hasta el techo de yeso estucado adornado con motivos de rosa Tudor y ángeles. Los elementos decorativos empotrados, como la chimenea de dos pilares y las estanterías empotradas, añaden carácter y funcionalidad. Una puerta interna conduce a un dormitorio principal contiguo, que actualmente sirve como sala de estar secundaria, ofrece aspectos duales de los exquisitos jardines de la propiedad y cuenta con hermosos toques incorporados, que incluyen estanterías y elementos de diseño art déco. Se conserva una sensación de continuidad al regresar al pasillo de la galería, donde el dormitorio 2 le da la bienvenida con su atractiva vista al sur de la cancha de tenis y el césped de croquet.
Completando el diseño del apartamento hay un elegante cuarto de ducha, equipado con una cabina de vidrio y decorado en tonos blancos y azules relajantes. Las comodidades adicionales incluyen un armario de ropa blanca, lavandería y una escalera de caracol oculta que ofrece un toque adicional de intriga y utilidad.
El acogedor vestíbulo adornado con un alféizar de mármol prepara el escenario. La luz natural entra a través de las ventanas que dan al patio interior almenado, añadiendo un aire de tranquilidad y aislamiento.
El pasillo central está ingeniosamente diseñado con un amplio espacio de almacenamiento y armario, que lo lleva al corazón de la casa, la cocina / sala de desayunos. Este espacioso espacio, resplandeciente en blanco con acentos de color cereza, es una delicia para los cocineros, equipado con electrodomésticos Bosch de primera línea y un generoso espacio de trabajo ideal para actividades culinarias.
Más allá de la cocina se encuentra el baño familiar principal, sencillo pero elegante con sus azulejos azules y blancos y un toallero cromado.
La vida dentro de Flete House ofrece más que la privacidad de su propio apartamento sofisticado; Sus zonas comunes enriquecen la experiencia de vida con espacios compartidos que fomentan la comunidad y el ocio. El vestíbulo de entrada, con sus paneles de roble y sus tapas de radiador con encimera de mármol, funciona como un centro de interacción social, con una mampara octogonal de vidrio que agrega elegancia al tiempo que preserva la privacidad. Las interacciones sociales se fomentan aún más en el comedor común, frecuentemente animado por los residentes que disfrutan de comidas compartidas o celebraciones.
La biblioteca, con sus estanterías del suelo al techo y sus cautivadoras vidrieras diseñadas por Burne Jones, presenta un refugio ideal para la relajación o las actividades intelectuales. Haciéndose eco de la opulencia arquitectónica del pasado, habitaciones como la sala de billar y el gran salón ofrecen espacios para la recreación y la contemplación.
Para estancias cortas, los huéspedes de los residentes pueden disfrutar de la comodidad de una suite de invitados, que ofrece un lujoso punto de contacto para los visitantes con el telón de fondo del encantador entorno de Flete. Mientras tanto, los jardines bellamente cuidados brindan un escape al aire libre, con sus simetrías renacentistas, que brindan espléndidos paseos por el césped de croquet, canchas de tenis y varios jardines temáticos llenos de hierbas aromáticas y robles centenarios. Un jardín secreto, bordeado de impresionantes árboles centenarios, susurra secretos de antaño, dando espacio para la reflexión tranquila.
Como residente, apreciará el paquete de servicios integral que se proporciona como parte de la tarifa de mantenimiento mensual. La tranquilidad proviene del personal dedicado que se asegura de que la propiedad permanezca en perfectas condiciones, mientras que las comodidades como la seguridad, el seguro del edificio y los servicios de mantenimiento se administran sin problemas. Aunque la responsabilidad de los impuestos municipales, Internet y los servicios telefónicos recae en el residente, los servicios públicos incluidos hacen que la vida en este gran entorno histórico sea sorprendentemente sin complicaciones.
En los gastos mensuales de funcionamiento del mantenimiento se incluyen la calefacción central, la electricidad, los servicios de agua, la limpieza de ventanas, el seguro de la propiedad, el mantenimiento total del jardín y del edificio. Incluso hay un servicio de lavandería y un servicio de catering en caso de que desee emplearlo. El cargo por servicio para Apartment 12 actualmente es de £ 1,482.91 por mes calendario.
Ser propietario del Apartamento 12 en Flete House es más que una mera compra de propiedad; Es una oportunidad para vivir dentro de un tapiz de historia y lujo. El contrato de arrendamiento de 125 años ofrece una solución de vivienda a largo plazo, que promete continuidad en una residencia curada y administrada por Audley Flete Management Ltd, lo que garantiza que el estimado legado de Flete House siga vivo dentro de un hogar moderno y acogedor.
Si está buscando un estilo de vida único enriquecido por la historia, la belleza arquitectónica y una comunidad activa, este apartamento en Flete House presenta una oportunidad inigualable para crear su propio capítulo en la historia de la finca. Conéctate con los ecos del pasado mientras abrazas las comodidades del presente; El apartamento 12 en Flete House le espera como su puerta de entrada exclusiva a una forma de vida verdaderamente extraordinaria.
No se requiere un certificado EPC debido al listado y la antigüedad de la propiedad.
Features:
- Garden
- Lift
- Parking
- Tennis