738.500 EUR
798.000 EUR
3 Ba
235 m²

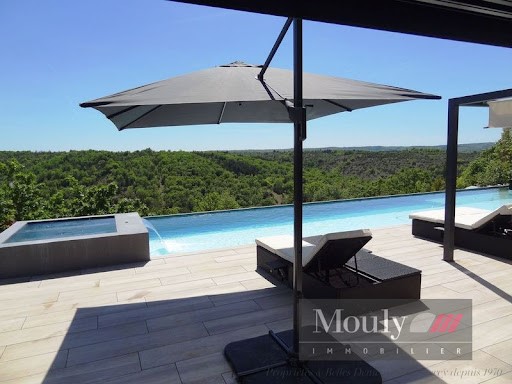





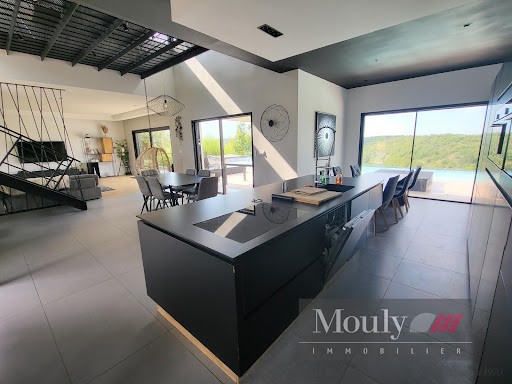

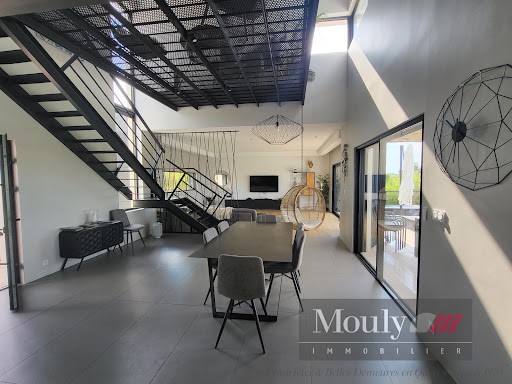



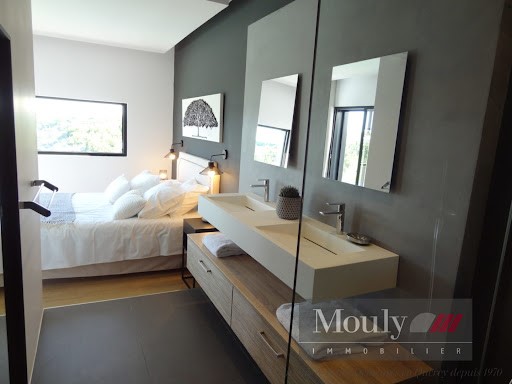

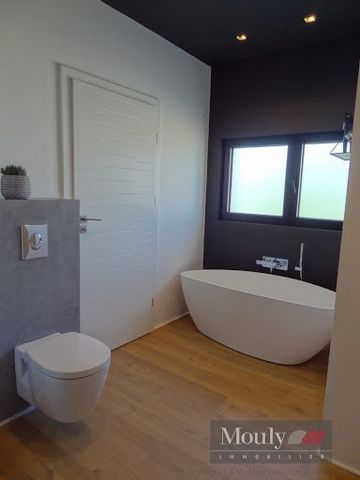
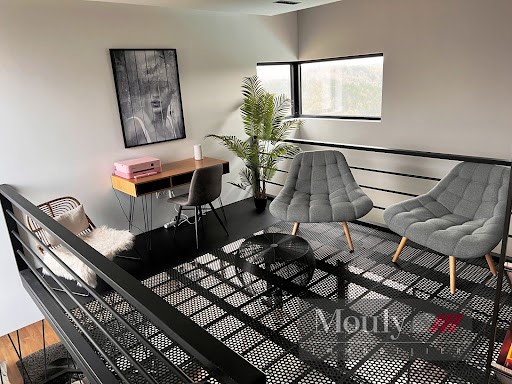
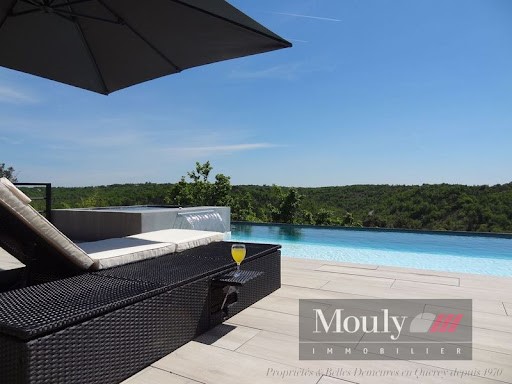


matériaux de qualité selectionnés : pierre de taille - bardage métal-Maison climatisée et garanties décennales tous corps d'état jusqu'en 2029
En RDC: Grande piéce à vivre lumineuse avec cuisine ouverte équipée (double four plaque induction tout en Siemens) sur séjour / salon (au sol carrelage et parquet dans le salon) la vue est imprenable sur la vallée
2 chambres + 1 salle d'eau dont une suite parentale avec accés terrasse
A l'étage desservi par un escalier métal sur mesure: espace mezzanine avec un bureau + 2 chambres et 1 salle de bains
Salle de sport ou salon média isolé de 35 m2 ou piéce pouvant être transformée en bureau pour atelier
Terrasse carrelée
Piscine en liner armé avec bain à bulle
Garage semi ouvert type carport pour 6 véhicules
Chff aérothermie pour le chff au sol sur les 2 niveaux
Hauteur sous plafond 2,80m
Fibre connectée
Grande cave (env 80m2)
Le confort du contemporain dans un environnement privilégié.
Les informations sur les risques auxquels ce bien est exposé sont disponibles sur le site Géorisques : ... On a height at the gates of Cahors in a residential area outside a subdivision and in a quiet dead end, construction of 2019 on a premium site with a view facing south selected quality materials: cut stone - metal cladding - air-conditioned house and ten-year guarantees for all trades until 2029 On the ground floor: Large bright living room with open fitted kitchen (double oven induction hob all in Siemens) on living room / lounge (tiled floor and parquet in the living room) the view is breathtaking on the valley 2 bedrooms + 1 bathroom including a master suite with terrace access Upstairs served by a custom-made metal staircase: mezzanine space with an office + 2 bedrooms and 1 bathroom 35 m2 isolated gym or media lounge or room that can be converted into an office or workshop Tiled terrace Reinforced liner swimming pool with whirlpool bath Semi-open carport-type garage for 6 vehicles Chff aerothermics for the chff on the ground on the 2 levels Ceiling height 2.80m Connected fiber Large cellar (approx. 80m2) Contemporary comfort in a privileged environment.