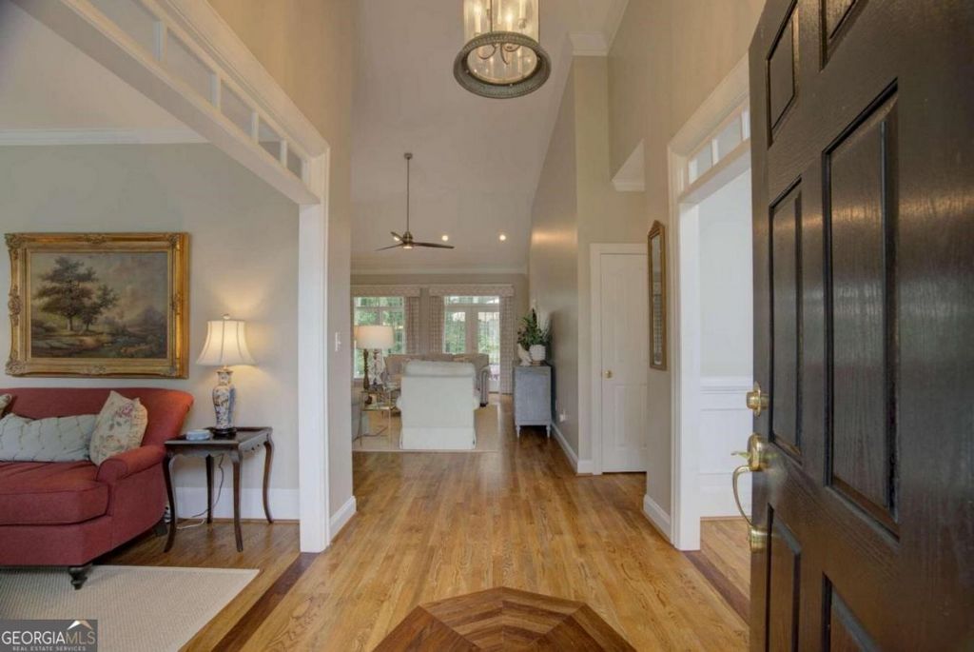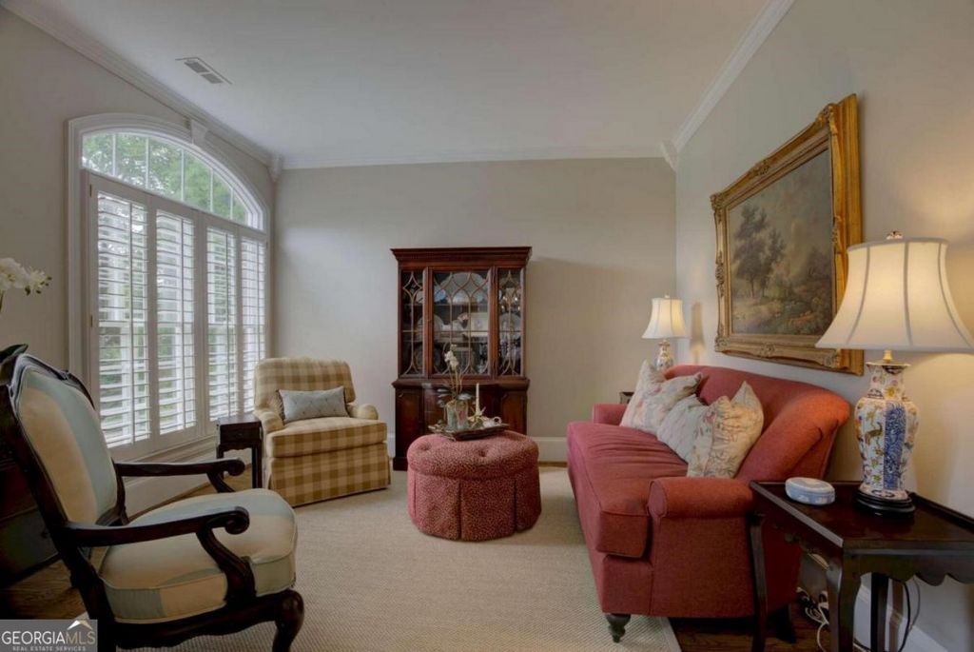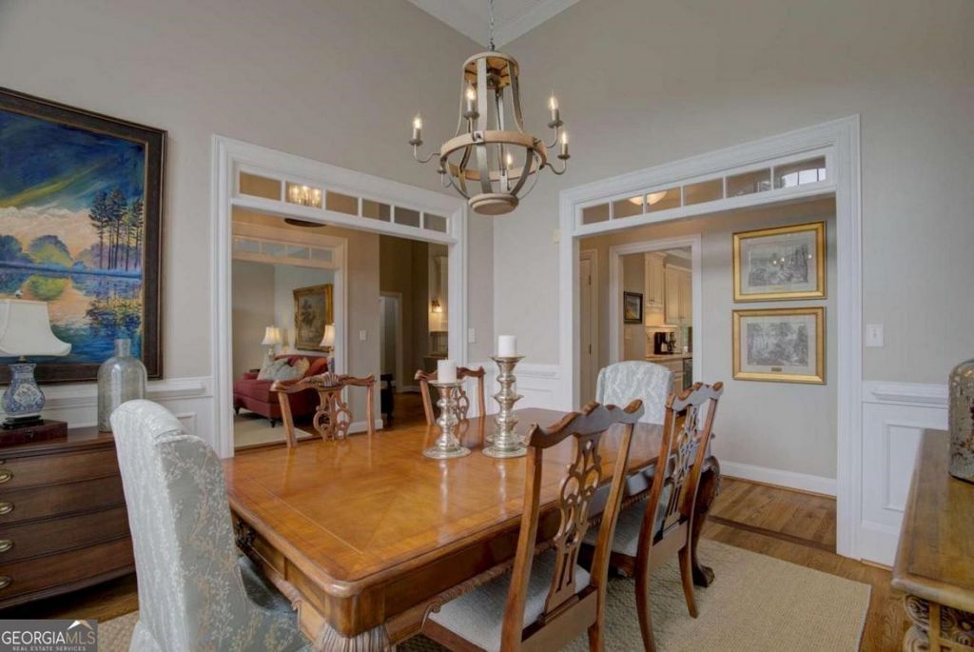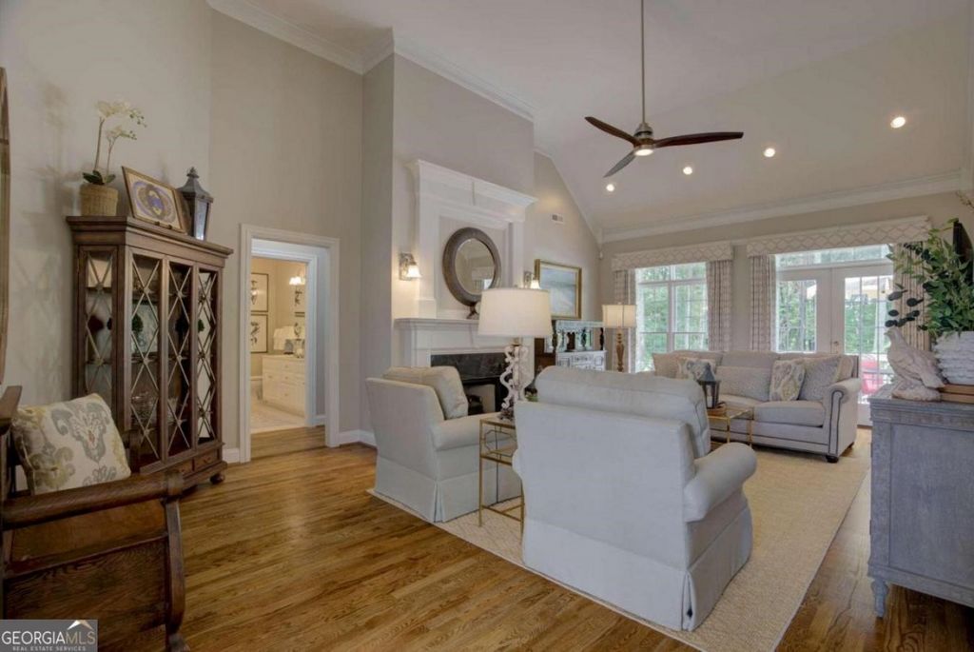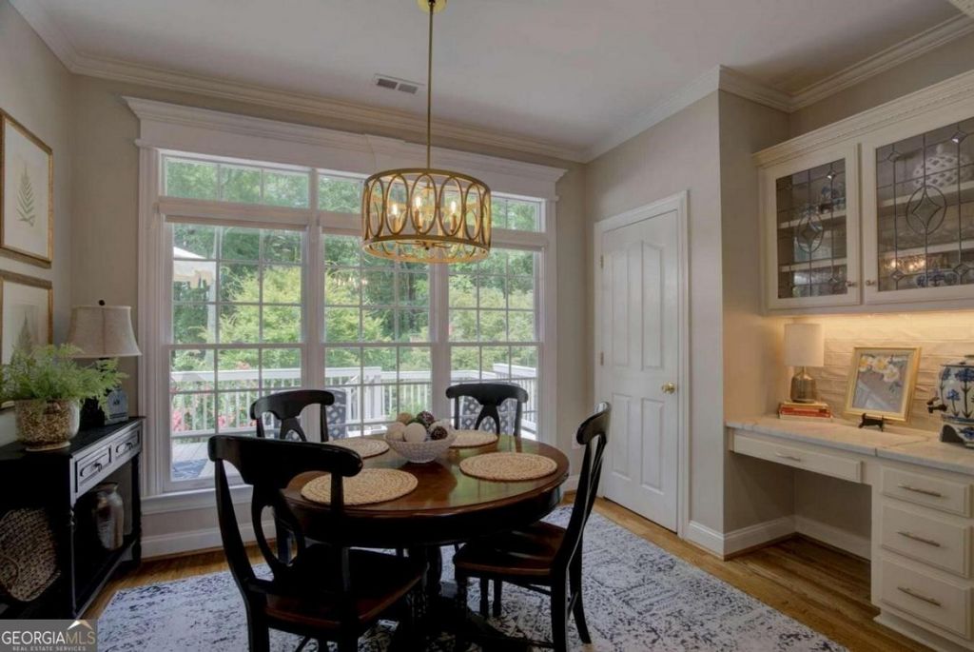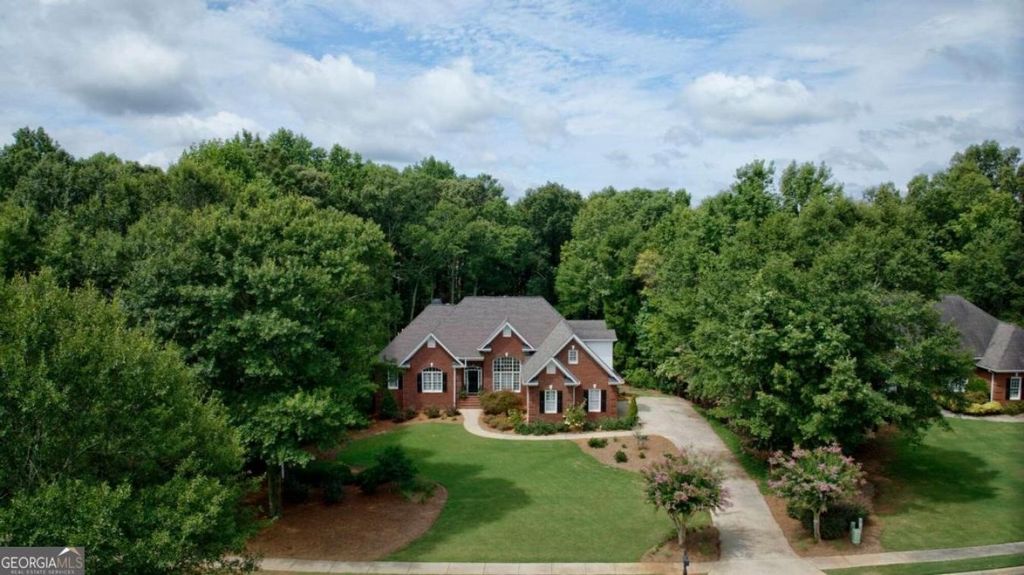DIE BILDER WERDEN GELADEN…
Häuser & Einzelhäuser (Zum Verkauf)
Aktenzeichen:
EDEN-T101876075
/ 101876075
Welcome home to 1321 Dials Plantation Drive, a stunning estate home in Dials Mill Plantation, featuring 4 bedrooms, 4 and a half baths, with plenty of additional space in the beautifully finished terrace level. The fully fenced, private backyard offers exceptional outdoor living space with a spacious deck, covered terrace patio, and charming firepit. Located in the coveted North Oconee Schools district this home is zoned for Dove Creek Elementary, Dove Creek Middle, and North Oconee High School. The front door opens into a bright foyer streaming with natural light. To the left is a generously sized formal dining room and to the right is a parlor, perfectly suited for a piano room or main floor home office. As you go deeper into the home you arrive in an inviting great room featuring a gas fireplace, and wall of windows and doors offering access to the back deck which overlooks the park-like, private backyard. From the great room you move to the heart of the home, the newly remodeled kitchen featuring light cabinets with gold hardware, quartz counter tops with a modeled tile backsplash, and a stainless-steel appliance package including a gas range top, double oven, side by side refrigerator, built-in microwave, and dishwasher. The kitchen extends into an inviting breakfast area with built-in desk and glass display cabinetry above. The main floor houses a spacious primary suite with a generously sized bedroom featuring stunning hardwood floors and a welcoming sitting area. The elegant primary bathroom offers a soaking tub, separate shower, his and her vanity, and separate water closet. The walk-in closet provides ample, organized storage for all the things. A separate wing of the main floor includes two generously sized bedrooms and a full bathroom. A dedicated laundry room and separate half bath also serve the main floor of the home. Upstairs, an exceptionally large fourth bedroom with ensuite bath and walk in closet offer extreme privacy for family members or guests. The fully finished terrace level features all the bells and whistles including an impressive bar opening to the game room featuring a full sized pool table, large screen TV surrounded by comfy sofas perfect for game day celebrations or watching championship golf, and a game table for fun family game nights. The terrace level also features a work out room complete with rubberized flooring, a home office featuring built-in shelving and desk, and a full bathroom. In addition to the finished space, there is over 850 square feet of additional storage space. Outdoor enthusiasts will appreciate the upper deck, which features a dry-below system creating additional space to outdoor enjoyment. The park-like backyard also includes a firepit with a terraced patio perfect for cozy evenings under the stars roasting marshmallows. The backyard is fully fenced for furry family members to enjoy. This home has everything you need and more ... Dont miss the opportunity to make 1321 Dials Plantation Drive yours!
Mehr anzeigen
Weniger anzeigen
Welcome home to 1321 Dials Plantation Drive, a stunning estate home in Dials Mill Plantation, featuring 4 bedrooms, 4 and a half baths, with plenty of additional space in the beautifully finished terrace level. The fully fenced, private backyard offers exceptional outdoor living space with a spacious deck, covered terrace patio, and charming firepit. Located in the coveted North Oconee Schools district this home is zoned for Dove Creek Elementary, Dove Creek Middle, and North Oconee High School. The front door opens into a bright foyer streaming with natural light. To the left is a generously sized formal dining room and to the right is a parlor, perfectly suited for a piano room or main floor home office. As you go deeper into the home you arrive in an inviting great room featuring a gas fireplace, and wall of windows and doors offering access to the back deck which overlooks the park-like, private backyard. From the great room you move to the heart of the home, the newly remodeled kitchen featuring light cabinets with gold hardware, quartz counter tops with a modeled tile backsplash, and a stainless-steel appliance package including a gas range top, double oven, side by side refrigerator, built-in microwave, and dishwasher. The kitchen extends into an inviting breakfast area with built-in desk and glass display cabinetry above. The main floor houses a spacious primary suite with a generously sized bedroom featuring stunning hardwood floors and a welcoming sitting area. The elegant primary bathroom offers a soaking tub, separate shower, his and her vanity, and separate water closet. The walk-in closet provides ample, organized storage for all the things. A separate wing of the main floor includes two generously sized bedrooms and a full bathroom. A dedicated laundry room and separate half bath also serve the main floor of the home. Upstairs, an exceptionally large fourth bedroom with ensuite bath and walk in closet offer extreme privacy for family members or guests. The fully finished terrace level features all the bells and whistles including an impressive bar opening to the game room featuring a full sized pool table, large screen TV surrounded by comfy sofas perfect for game day celebrations or watching championship golf, and a game table for fun family game nights. The terrace level also features a work out room complete with rubberized flooring, a home office featuring built-in shelving and desk, and a full bathroom. In addition to the finished space, there is over 850 square feet of additional storage space. Outdoor enthusiasts will appreciate the upper deck, which features a dry-below system creating additional space to outdoor enjoyment. The park-like backyard also includes a firepit with a terraced patio perfect for cozy evenings under the stars roasting marshmallows. The backyard is fully fenced for furry family members to enjoy. This home has everything you need and more ... Dont miss the opportunity to make 1321 Dials Plantation Drive yours!
Aktenzeichen:
EDEN-T101876075
Land:
US
Stadt:
Statham
Postleitzahl:
30666
Kategorie:
Wohnsitze
Anzeigentyp:
Zum Verkauf
Immobilientyp:
Häuser & Einzelhäuser
Größe der Immobilie :
414 m²
Zimmer:
4
Schlafzimmer:
4
Badezimmer:
4
WC:
1

