1.820.764 EUR
3 Ba
275 m²
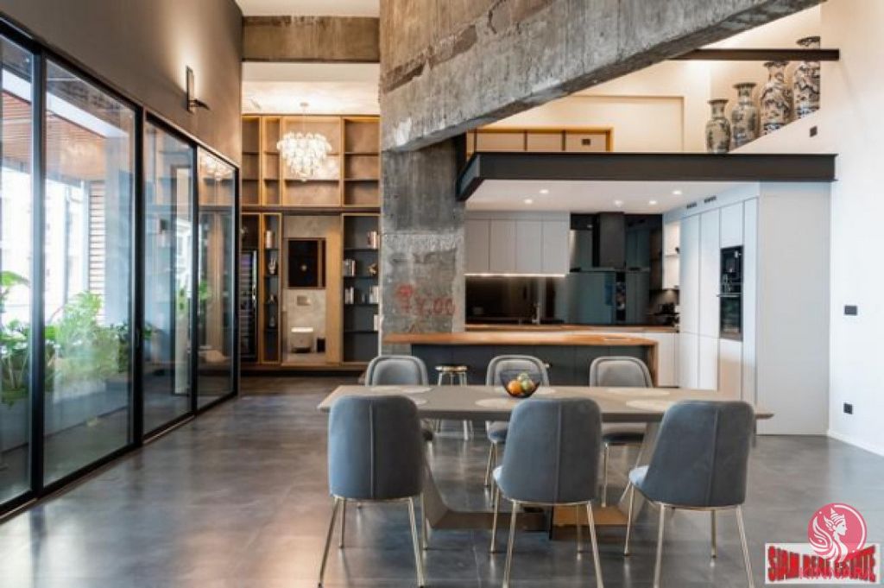
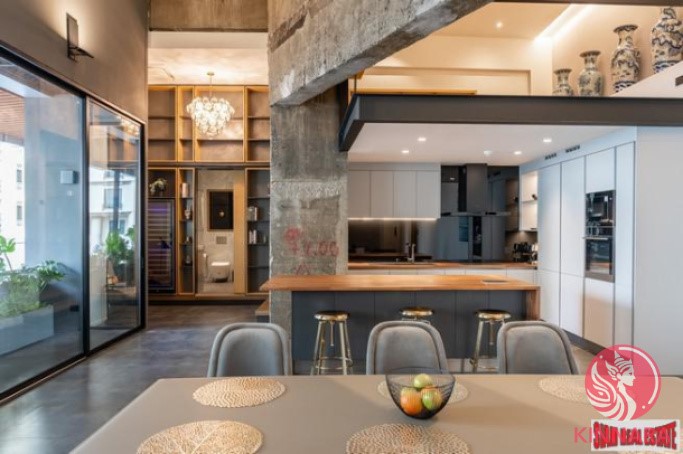
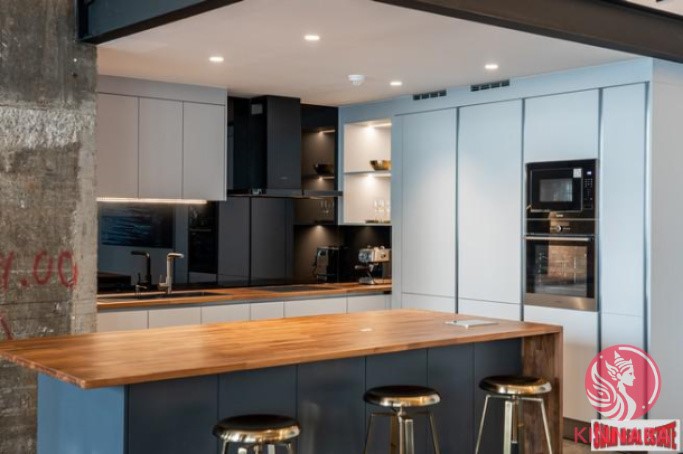
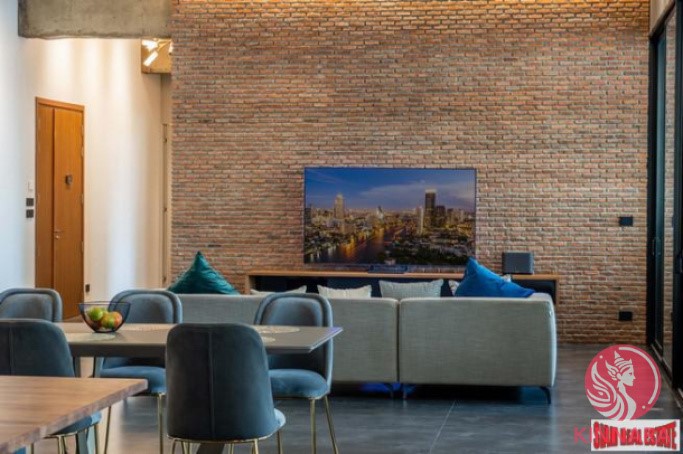
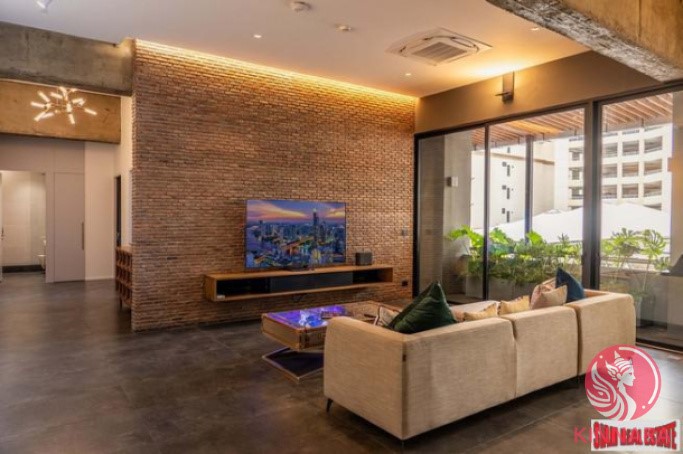
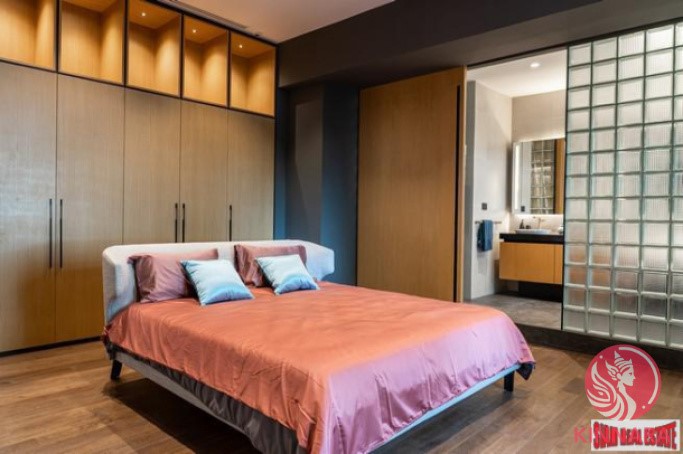
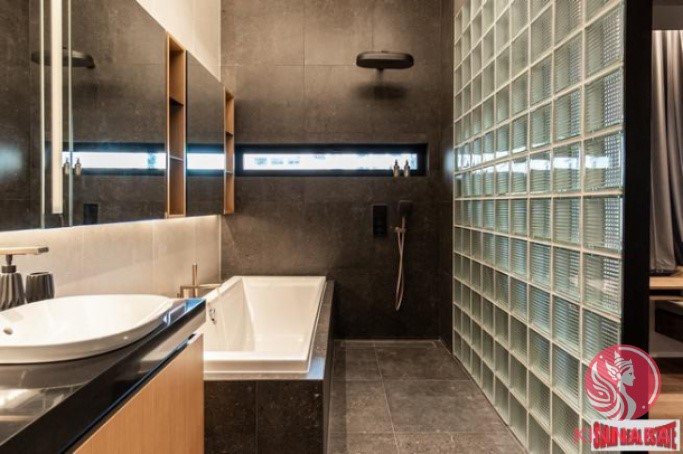
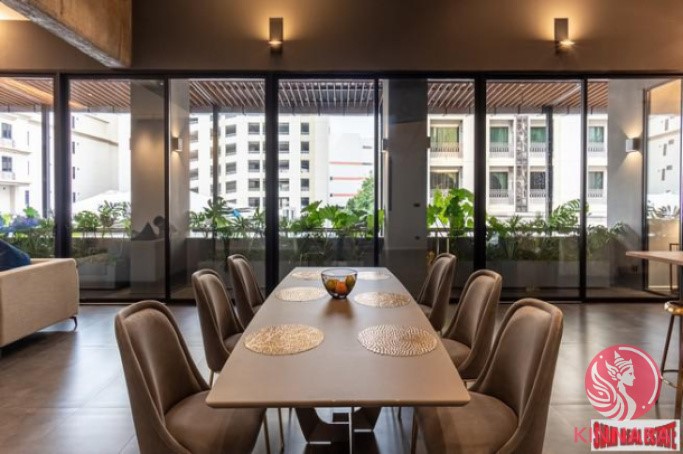
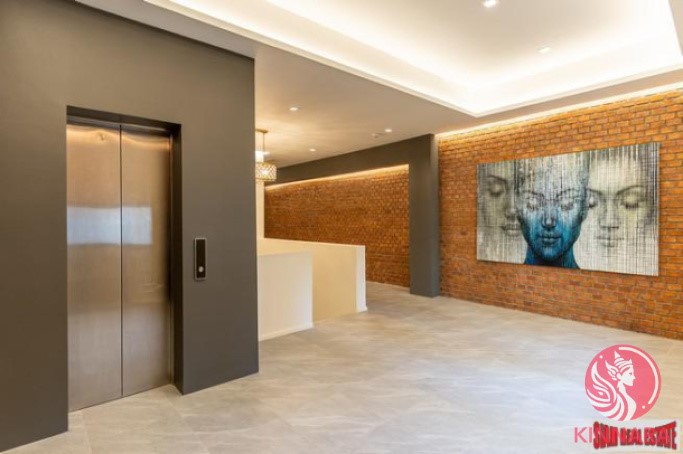
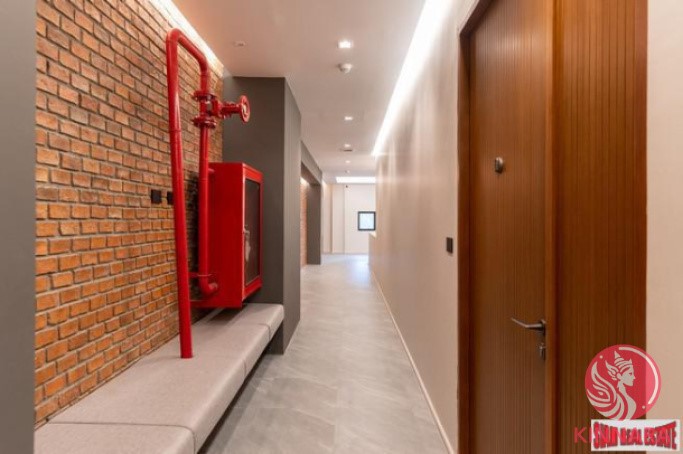
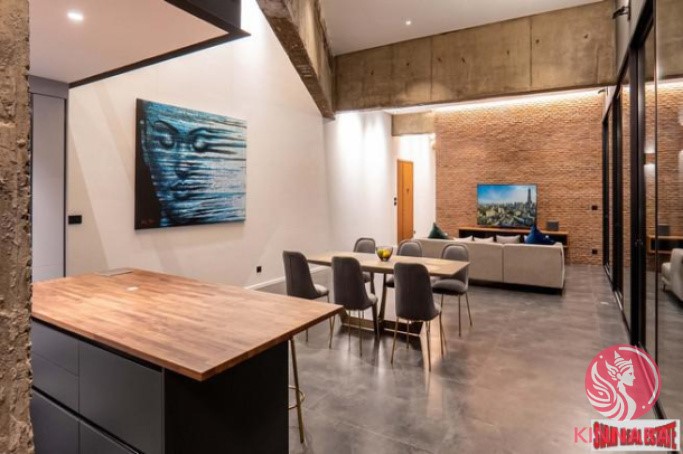
Spanning over 300 square meters, the loft is designed to cater to the dynamic lifestyle of urban dwellers. It boasts two generously sized bedrooms, three full bathrooms, a flexible mezzanine level, and an enchanting library area, offering extensive personalization opportunities for its inhabitants. An additional detached studio further expands the living space, allowing for a custom fit to the owner’s needs and tastes.
Living Room
The living area impresses with its lofty ceilings that soar up to five meters, highlighted by exposed concrete beams. Full-length sliding windows open out to a balcony, seamlessly blending the interior with the outdoors. A prominent brick wall, serving as the backdrop for the television, complements an opposite wall designated for large artworks. The adjoining open kitchen, featuring wooden countertops and a spacious island, is ingeniously positioned next to a large concrete column, seamlessly integrating aesthetics and functionality.
Library
A cozy reading nook sits at the mezzanine stairs’ base, dominated by a 5-meter-tall library wall. A bookshelf discreetly hides a door to an extra bathroom with a high shower, cleverly utilizing the space. The mezzanine itself, floating above the kitchen and supported by a steel structure, offers an innovative solution to maintain an open plan without additional columns. It serves as an office but could be converted into another bedroom, enhancing the loft’s adaptability.
Master Bedroom
The master suite, situated away from the living areas for privacy, includes an adjacent room perfect for a walk-in closet. Its ensuite bathroom is separated by a glass block wall and a wooden door, equipped with a shower, bathtub, double sinks, and a toilet in a secluded area. The bedroom features a large bed facing a window with a daybed sofa and vanity desks, shielded by soundproof glass to ensure tranquility.
Facade
The exterior transformation of the building complements the loft’s interior overhaul. A fresh coat of warm gray paint and wooden cladding on the canopy roof rejuvenate the building’s appearance. Privacy slats between floors and vertical fabric blinds not only add character but also protect against the sun, enhancing the façade’s aesthetic and functionality.
Upon entering the loft, the sense of exclusivity and privacy is immediate. The entire floor is dedicated to this single unit, accessible via a private elevator leading to its own lobby and entrance corridor. A hidden door in the storage cabinets provides a secret passage to the parking garage, adding an element of intrigue.
Entrance Corridor
The entrance corridor features a sculptural fire hose cabinet that doubles as a sitting bench, elegantly marking the main entrance. This area transitions into the loft’s more private and public spaces, showcasing the thoughtful design that characterizes the entire apartment.
Detached Studio
Next to the elevator, a separate studio with a full bathroom offers flexible use as a guest room, teenager’s bedroom, game room, private gym, or maid’s quarters, emphasizing the loft’s versatility and appeal to various lifestyle needs.
* Maids Room
* Living Room
* Water Heater
* Dining Room
* Air-conditioners
* Study or Office
* Garage
* Outdoor Bathroom
* Fully Furnished
* Bedrooms
* Bathrooms
* Bathrooms Ensuite
* Terrace
* Inland
* Car Port
* Western Kitchen
* Video Surveillance
* Home security system
* Estate security
* Walk in wardrobe
* Built in wardrobe
* Roof terrace
* In town
* Spa
Features:
- SwimmingPool
- Balcony Mehr anzeigen Weniger anzeigen В самом сердце яркого района Пхромпхон в Бангкоке архитектурное бюро Regroup Architecture мастерски преобразовало часть кондоминиума, ранее являвшегося шоколадной фабрикой, в неповторимую лофтовую квартиру на третьем этаже. Это преображение представляет собой уникальное жилое пространство, которое идеально сочетает в себе индустриальный шарм с современным дизайном и роскошными элементами, оживляя динамичный район.
Площадь квартиры превышает 300 квадратных метров и спроектирована с учетом динамичного образа жизни городских жителей. Она включает в себя две просторные спальни, три полноценных ванных комнаты, многофункциональный мезонин и очаровательную библиотеку, предлагая обширные возможности для персонализации для своих жителей. Отдельная студия дополнительно расширяет жилое пространство, позволяя адаптировать его под нужды и предпочтения владельца.
Гостиная
В гостиной впечатляют высокие потолки высотой до пяти метров, выделяющиеся открытыми бетонными балками. Полноразмерные раздвижные окна открываются на балкон, безупречно объединяя интерьер с улицей. Выразительная кирпичная стена служит фоном для телевизора, в то время как противоположная стена предназначена для крупных произведений искусства. Смежная открытая кухня с деревянными столешницами и просторным островом ingeniously расположена рядом с большой бетонной колонной, элегантно сочетая эстетику и функциональность.
Библиотека
Уютный уголок для чтения находится у основания лестницы мезонина и занимает стену библиотеки высотой 5 метров. Книжная полка скрывает дверь в дополнительную ванную комнату с высоким душем, умело используя пространство. Сам мезонин, поддерживаемый металлической конструкцией и расположенный над кухней, предлагает инновационное решение для поддержания открытой планировки без дополнительных колонн. Он служит офисом, но может быть переоборудован в другую спальню, что увеличивает адаптивность лофта.
Главная спальня
Главная спальня, расположенная вдалеке от жилых пространств для обеспечения уединения, включает в себя смежную комнату, идеально подходящую для гардеробной. Ванная комната в ensuite разделена стеной из стеклянных блоков и деревянной дверью, оборудована душем, ванной, двумя раковинами и туалетом в уединенном уголке. В спальне находится большая кровать, обращенная к окну, с диваном для отдыха и туалетными столиками, защищенная звукоизолирующим стеклом для обеспечения спокойствия.
Фасад
Внешнее преображение здания дополняет внутреннюю трансформацию лофта. Новый теплый серый слой краски и деревянная обшивка на крыше навеса обновляют внешность здания. Перегородки для уединения между этажами и вертикальные тканевые жалюзи не только добавляют характера, но и защищают от солнца, улучшая эстетику и функциональность фасада.
При входе в лофт ощущение эксклюзивности и уединения возникает сразу. Весь этаж посвящен этой единственной квартире, доступной через частный лифт, ведущий в собственный холл и коридор. Скрытая дверь в шкафах для хранения обеспечивает секретный проход в гараж, добавляя элемент интриги.
Коридор на входе
Коридор на входе представляет собой скульптурный шкаф для пожарного шланга, который одновременно служит скамейкой, элегантно обозначая главный вход. Эта зона соединяет более уединенные и общественные пространства лофта, демонстрируя продуманный дизайн, который характеризует всю квартиру.
Отдельная студия
Рядом с лифтом находится отдельная студия с полноценной ванной комнатой, которая может использоваться как гостиная, спальня для подростка, игровая комната, частный тренажерный зал или комната для служанки, подчеркивая универсальность лофта и его привлекательность для различных потребностей в образе жизни.
* Комната для служанки
* Гостиная
* Водонагреватель
* Столовая
* Кондиционеры
* Кабинет или офис
* Гараж
* Уличная ванная комната
* Полностью меблированная
* Спальни
* Ванные комнаты
* Ванные комнаты в ensuite
* Терраса
* Внутренний двор
* Крытая автостоянка
* Западная кухня
* В
Features:
- SwimmingPool
- Balcony In the vibrant heart of Bangkok’s Phrom Phong area, Regroup Architecture has masterfully transformed a section of a condominium development, previously a chocolate factory, into an unparalleled loft apartment on the third floor. This reinvention introduces a unique living space that perfectly merges industrial charm with modern design and opulent features, revitalizing the bustling neighborhood.
Spanning over 300 square meters, the loft is designed to cater to the dynamic lifestyle of urban dwellers. It boasts two generously sized bedrooms, three full bathrooms, a flexible mezzanine level, and an enchanting library area, offering extensive personalization opportunities for its inhabitants. An additional detached studio further expands the living space, allowing for a custom fit to the owner’s needs and tastes.
Living Room
The living area impresses with its lofty ceilings that soar up to five meters, highlighted by exposed concrete beams. Full-length sliding windows open out to a balcony, seamlessly blending the interior with the outdoors. A prominent brick wall, serving as the backdrop for the television, complements an opposite wall designated for large artworks. The adjoining open kitchen, featuring wooden countertops and a spacious island, is ingeniously positioned next to a large concrete column, seamlessly integrating aesthetics and functionality.
Library
A cozy reading nook sits at the mezzanine stairs’ base, dominated by a 5-meter-tall library wall. A bookshelf discreetly hides a door to an extra bathroom with a high shower, cleverly utilizing the space. The mezzanine itself, floating above the kitchen and supported by a steel structure, offers an innovative solution to maintain an open plan without additional columns. It serves as an office but could be converted into another bedroom, enhancing the loft’s adaptability.
Master Bedroom
The master suite, situated away from the living areas for privacy, includes an adjacent room perfect for a walk-in closet. Its ensuite bathroom is separated by a glass block wall and a wooden door, equipped with a shower, bathtub, double sinks, and a toilet in a secluded area. The bedroom features a large bed facing a window with a daybed sofa and vanity desks, shielded by soundproof glass to ensure tranquility.
Facade
The exterior transformation of the building complements the loft’s interior overhaul. A fresh coat of warm gray paint and wooden cladding on the canopy roof rejuvenate the building’s appearance. Privacy slats between floors and vertical fabric blinds not only add character but also protect against the sun, enhancing the façade’s aesthetic and functionality.
Upon entering the loft, the sense of exclusivity and privacy is immediate. The entire floor is dedicated to this single unit, accessible via a private elevator leading to its own lobby and entrance corridor. A hidden door in the storage cabinets provides a secret passage to the parking garage, adding an element of intrigue.
Entrance Corridor
The entrance corridor features a sculptural fire hose cabinet that doubles as a sitting bench, elegantly marking the main entrance. This area transitions into the loft’s more private and public spaces, showcasing the thoughtful design that characterizes the entire apartment.
Detached Studio
Next to the elevator, a separate studio with a full bathroom offers flexible use as a guest room, teenager’s bedroom, game room, private gym, or maid’s quarters, emphasizing the loft’s versatility and appeal to various lifestyle needs.
* Maids Room
* Living Room
* Water Heater
* Dining Room
* Air-conditioners
* Study or Office
* Garage
* Outdoor Bathroom
* Fully Furnished
* Bedrooms
* Bathrooms
* Bathrooms Ensuite
* Terrace
* Inland
* Car Port
* Western Kitchen
* Video Surveillance
* Home security system
* Estate security
* Walk in wardrobe
* Built in wardrobe
* Roof terrace
* In town
* Spa
Features:
- SwimmingPool
- Balcony