DIE BILDER WERDEN GELADEN…
Häuser & einzelhäuser zum Verkauf in Chiang Mai
2.773.163 EUR
Häuser & Einzelhäuser (Zum Verkauf)
6 Ba
Grund 1.909 m²
Aktenzeichen:
EDEN-T101816312
/ 101816312
Aktenzeichen:
EDEN-T101816312
Land:
TH
Stadt:
Suthep
Kategorie:
Wohnsitze
Anzeigentyp:
Zum Verkauf
Immobilientyp:
Häuser & Einzelhäuser
Größe des Grundstücks:
1.909 m²
Schlafzimmer:
6
Schwimmbad:
Ja
Balkon:
Ja
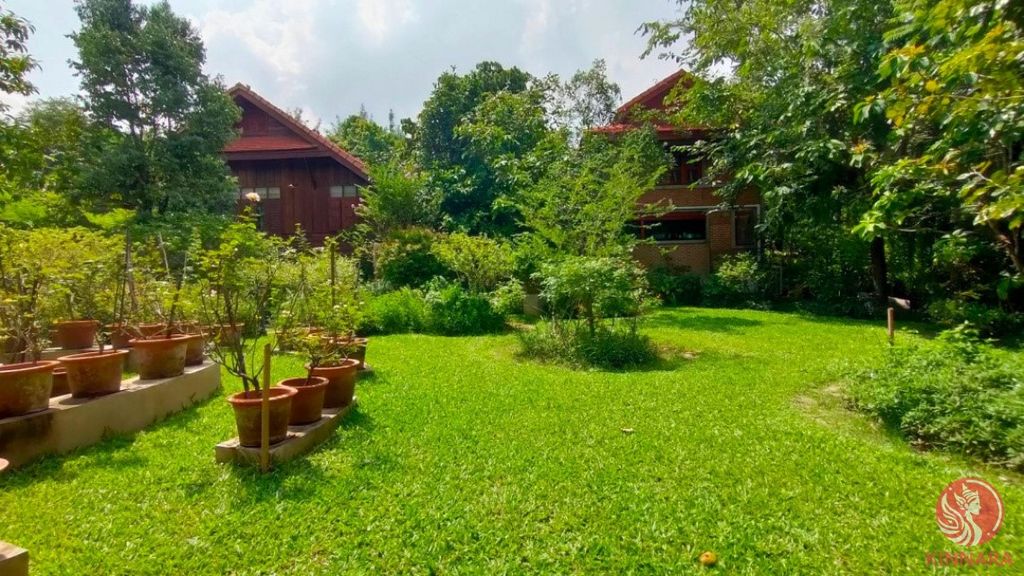
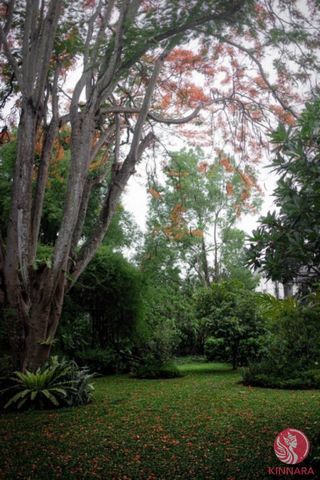



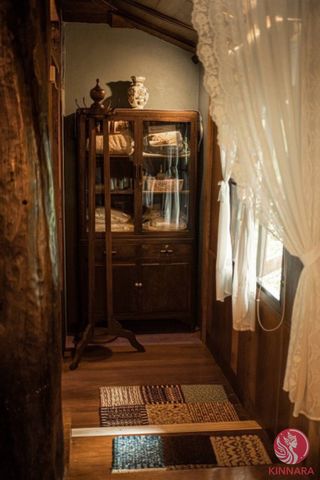
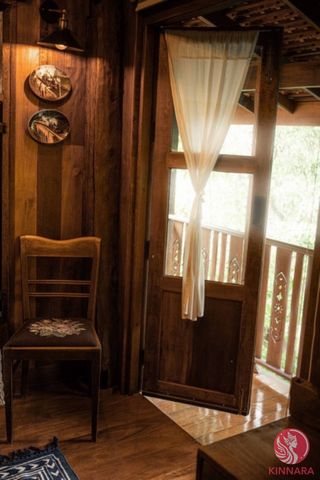
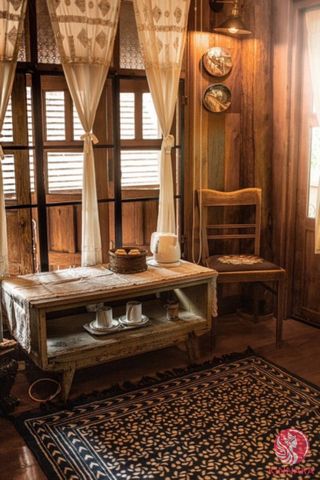
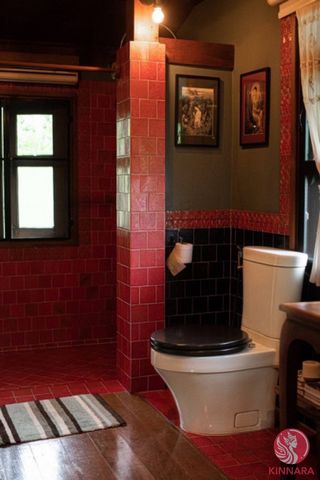
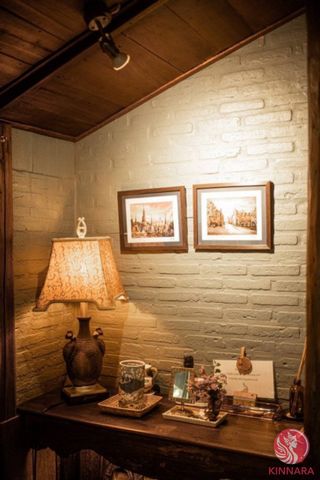
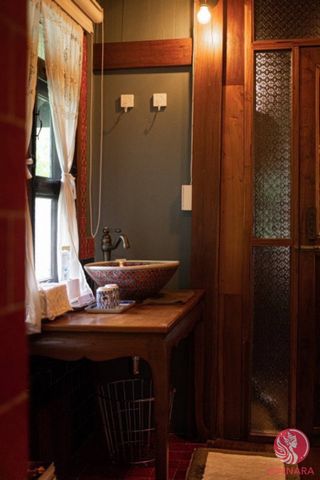
The entrance gate of Baan Burong is designed to provide a clear view of the driveway while maintaining privacy with a variety of flowers and trees chosen by the homeowner. These plants line the driveway leading to the house.
The Main House:
A two-story wooden house built entirely from teak wood, divided into Zone A and Zone B but seamlessly connected by a shared staircase and connecting walkway. The upper floor includes:
- 3 bedrooms
- 3 bathrooms
- A large living room
- Storage room
- Kitchen
- Outdoor kitchen for hard cooking
The lower floor includes:
- A prayer room
- Storage room
- Large bathroom outside the bedrooms
Surrounding and Interior:
The natural greenery outside enhances the serene and pleasant atmosphere inside. The garden envelops the house, providing a relaxing environment for various recreational activities. The thoughtful layout ensures ample space without feeling crowded, and every detail, both inside the house and in the garden, is carefully attended to.
Baan Burong and the Granary Pavilion:
Granary Pavilion Entrance:
The entrance is designed to allow guests to enjoy the garden view before reaching the granary pavilion. The path through the garden of the main house provides privacy between guests and residents.
Granary Pavilion:
This two-story building, a blend of concrete and wood, is adapted from a traditional granary. It is used to accommodate guests, offering both privacy and space for activities. The lower floor includes:
- Living area
- Kitchen space
- 1 bathroom
The upper floor includes:
- A large bedroom
- A spacious bathroom
- Balcony
- Sitting area within the bedroom
Interior and Exterior of the Granary Pavilion:
The design incorporates modern Lanna style, with the surrounding area filled with various Thai plants, both fragrant flowers and greenery, creating a warm and natural atmosphere.
Bedroom in the Granary Pavilion:
The large bedroom with high ceilings feels open and airy yet remains cozy due to the detailed interior design. It includes:
- Reading and writing area
- Recreation area for sitting and watching TV
The balcony connects the bedroom to the garden, blending privacy with the sounds of nature and outdoor activities.
Bathrooms:
The upper floor bathroom includes a shower area and toilet, decorated with wood and high-quality tiles and fittings. The lower floor has a bathroom designed for daytime use.
Baan Burong Homestay:
Garden Surrounding the Homestay:
The garden around the homestay is well-maintained, providing a serene and comfortable environment all day.
Homestay Layout:
This single-story wooden homestay features multi-purpose areas, including:
- Sitting area on the veranda
- Thai-style kitchen
- Dining area
Ventilation and Design:
Designed with vents around the house and high ceilings for good air circulation, making the house cool and comfortable.
Interior of the Homestay:
The main hall includes:
- Recreational sitting area
- Dining area
- Kitchen area
- High ceilings with two ceiling fans
- Central chandelier
- Two air conditioners
The hall has windows and two entrances: a folding glass main entrance and a secondary entrance connecting to the Thai kitchen on the veranda.
Homestay Bedroom:
The large bedroom is designed to be airy and comfortable with:
- A large bed
- Writing area
- Bedside table
- Large sofa
- Wardrobe
- En-suite bathroom with separate wet and dry areas for easy maintenance
Homestay Bathroom:
Constructed with high-quality materials and fixtures, ensuring durability and ease of use.
Overall Atmosphere:
The garden, including a rose garden and lawn, surrounds the homestay and granary pavilion, enhancing the natural beauty and providing a picturesque setting for Baan Burong.
Property Titles:
- The homestay and granary pavilion are located on 3 title deeds totaling 625.5 squ
Features:
- Balcony
- SwimmingPool Mehr anzeigen Weniger anzeigen Front Entrance
The entrance gate of Baan Burong is designed to provide a clear view of the driveway while maintaining privacy with a variety of flowers and trees chosen by the homeowner. These plants line the driveway leading to the house.
The Main House:
A two-story wooden house built entirely from teak wood, divided into Zone A and Zone B but seamlessly connected by a shared staircase and connecting walkway. The upper floor includes:
- 3 bedrooms
- 3 bathrooms
- A large living room
- Storage room
- Kitchen
- Outdoor kitchen for hard cooking
The lower floor includes:
- A prayer room
- Storage room
- Large bathroom outside the bedrooms
Surrounding and Interior:
The natural greenery outside enhances the serene and pleasant atmosphere inside. The garden envelops the house, providing a relaxing environment for various recreational activities. The thoughtful layout ensures ample space without feeling crowded, and every detail, both inside the house and in the garden, is carefully attended to.
Baan Burong and the Granary Pavilion:
Granary Pavilion Entrance:
The entrance is designed to allow guests to enjoy the garden view before reaching the granary pavilion. The path through the garden of the main house provides privacy between guests and residents.
Granary Pavilion:
This two-story building, a blend of concrete and wood, is adapted from a traditional granary. It is used to accommodate guests, offering both privacy and space for activities. The lower floor includes:
- Living area
- Kitchen space
- 1 bathroom
The upper floor includes:
- A large bedroom
- A spacious bathroom
- Balcony
- Sitting area within the bedroom
Interior and Exterior of the Granary Pavilion:
The design incorporates modern Lanna style, with the surrounding area filled with various Thai plants, both fragrant flowers and greenery, creating a warm and natural atmosphere.
Bedroom in the Granary Pavilion:
The large bedroom with high ceilings feels open and airy yet remains cozy due to the detailed interior design. It includes:
- Reading and writing area
- Recreation area for sitting and watching TV
The balcony connects the bedroom to the garden, blending privacy with the sounds of nature and outdoor activities.
Bathrooms:
The upper floor bathroom includes a shower area and toilet, decorated with wood and high-quality tiles and fittings. The lower floor has a bathroom designed for daytime use.
Baan Burong Homestay:
Garden Surrounding the Homestay:
The garden around the homestay is well-maintained, providing a serene and comfortable environment all day.
Homestay Layout:
This single-story wooden homestay features multi-purpose areas, including:
- Sitting area on the veranda
- Thai-style kitchen
- Dining area
Ventilation and Design:
Designed with vents around the house and high ceilings for good air circulation, making the house cool and comfortable.
Interior of the Homestay:
The main hall includes:
- Recreational sitting area
- Dining area
- Kitchen area
- High ceilings with two ceiling fans
- Central chandelier
- Two air conditioners
The hall has windows and two entrances: a folding glass main entrance and a secondary entrance connecting to the Thai kitchen on the veranda.
Homestay Bedroom:
The large bedroom is designed to be airy and comfortable with:
- A large bed
- Writing area
- Bedside table
- Large sofa
- Wardrobe
- En-suite bathroom with separate wet and dry areas for easy maintenance
Homestay Bathroom:
Constructed with high-quality materials and fixtures, ensuring durability and ease of use.
Overall Atmosphere:
The garden, including a rose garden and lawn, surrounds the homestay and granary pavilion, enhancing the natural beauty and providing a picturesque setting for Baan Burong.
Property Titles:
- The homestay and granary pavilion are located on 3 title deeds totaling 625.5 squ
Features:
- Balcony
- SwimmingPool Фронтальный вход
Входные ворота Baan Burong спроектированы так, чтобы обеспечить ясный обзор на проезд, при этом сохраняя уединение благодаря разнообразию цветов и деревьев, выбранных владельцем. Эти растения обрамляют подъезд к дому.
Главный дом:
Двухэтажный деревянный дом, полностью построенный из тикового дерева, разделенный на зоны A и B, но бесшовно соединенный общей лестницей и переходом. На верхнем этаже находятся:
- 3 спальни
- 3 ванные комнаты
- Просторная гостиная
- Кладовая
- Кухня
- Уличная кухня для приготовления сложных блюд
На нижнем этаже находятся:
- Молельная комната
- Кладовая
- Большая ванная комната вне спальни
Окружение и интерьер:
Естественная зелень снаружи усиливает спокойную и приятную атмосферу внутри. Сад окружает дом, создавая расслабляющую обстановку для различных рекреационных мероприятий. Продуманный план обеспечивает достаточно пространства, не создавая ощущения переполненности, а каждая деталь, как внутри дома, так и в саду, тщательно продумана.
Baan Burong и амбарный павильон:
Вход в амбарный павильон:
Вход спроектирован так, чтобы гости могли насладиться видом на сад, прежде чем добраться до амбарного павильона. Путь через сад главного дома обеспечивает уединение между гостями и жильцами.
Амбарный павильон:
Это двухэтажное здание, представляющее собой сочетание бетона и дерева, адаптированное от традиционного амбара. Оно используется для размещения гостей, предлагая как приватность, так и пространство для проведения мероприятий. На нижнем этаже находятся:
- Гостиная
- Кухонное пространство
- 1 ванная комната
На верхнем этаже находятся:
- Большая спальня
- Просторная ванная комната
- Балкон
- Зона для сидения в спальне
Интерьер и экстерьер амбарного павильона:
Дизайн включает в себя современный стиль Ланны, с окружающей зоной, заполненной различными тайскими растениями, как ароматными цветами, так и зеленью, создавая теплую и естественную атмосферу.
Спальня в амбарном павильоне:
Большая спальня с высокими потолками выглядит открытой и воздушной, однако остается уютной благодаря детальному интерьеру. Она включает:
- Уголок для чтения и письма
- Зону отдыха для сидения и просмотра телевизора
Балкон соединяет спальню с садом, сочетая уединение со звуками природы и активностями на свежем воздухе.
Ванные комнаты:
В ванной комнате на верхнем этаже есть душевая зона и туалет, оформленные деревом и качественной плиткой и оборудованием. На нижнем этаже расположена ванная комната, предназначенная для дневного использования.
Гостевой дом Baan Burong:
Сад вокруг гостевого дома:
Сад вокруг гостевого дома хорошо ухожен, обеспечивая спокойную и комфортную обстановку в течение всего дня.
Планировка гостевого дома:
Этот одноэтажный деревянный гостевой дом включает многофункциональные зоны, такие как:
- Зона для сидения на веранде
- Тайская кухня
- Обеденная зона
Вентиляция и дизайн:
Система продумана с вентиляционными отверстиями вокруг дома и высокими потолками для хорошей циркуляции воздуха, что делает дом прохладным и комфортным.
Интерьер гостевого дома:
Основной зал включает:
- Зону для отдыха
- Обеденную зону
- Кухонное пространство
- Высокие потолки с двумя потолочными вентиляторами
- Центральную люстру
- Два кондиционера
Зал имеет окна и два входа: основной вход с складывающимися стеклянными дверями и вторичный вход, соединяющий с тайской кухней на веранде.
Спальня в гостевом доме:
Большая спальня спроектирована так, чтобы быть воздушной и комфортной, с:
- Большой кроватью
- Рабочим местом
- Прикроватной тумбочкой
- Большим диваном
- Шкафом
- Ванной комнатой с отдельными мокрой и сухой зонами для удобства обслуживания
Ванная комната в гостевом доме:
Построена из качественных материалов и сантехники, обеспечивая долговечность и удобство использования.
Общая атмосфера:
Сад, включая розарий и газон, окружает гостевой дом и амбарный
Features:
- Balcony
- SwimmingPool