DIE BILDER WERDEN GELADEN…
Häuser & einzelhäuser zum Verkauf in Purley
2.391.945 EUR
Häuser & Einzelhäuser (Zum Verkauf)
3 Z
4 Ba
2 Schla
Aktenzeichen:
EDEN-T101661406
/ 101661406
Aktenzeichen:
EDEN-T101661406
Land:
GB
Stadt:
Purley
Postleitzahl:
CR8 3HG
Kategorie:
Wohnsitze
Anzeigentyp:
Zum Verkauf
Immobilientyp:
Häuser & Einzelhäuser
Zimmer:
3
Schlafzimmer:
4
Badezimmer:
2
Garagen:
1
Tennis:
Ja

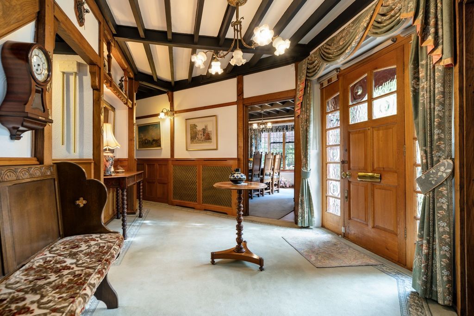

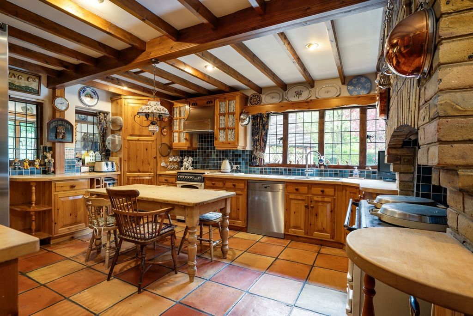

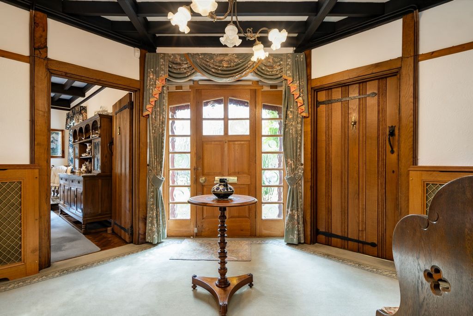
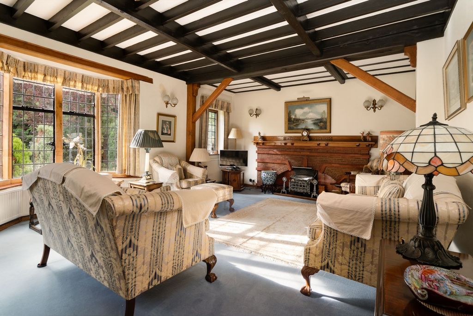
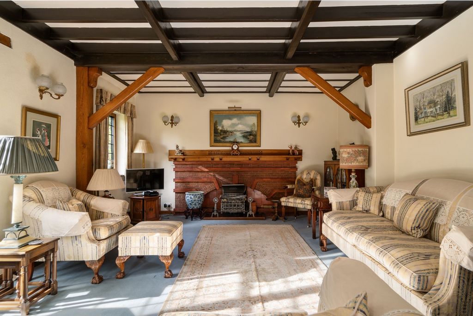
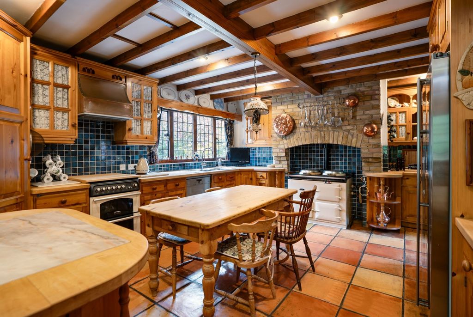
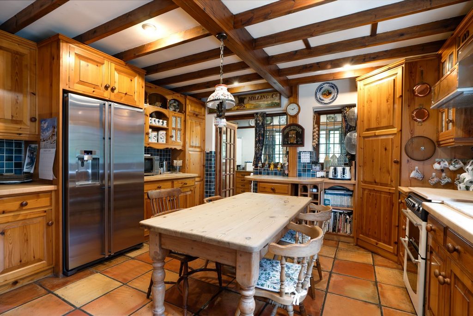
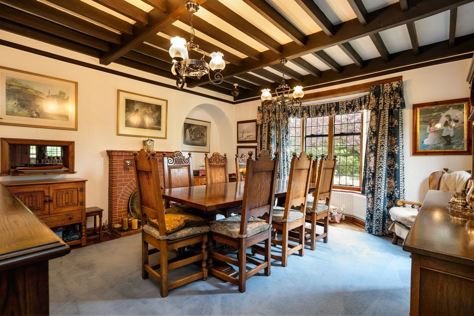
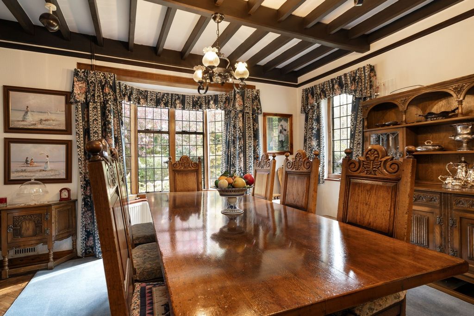







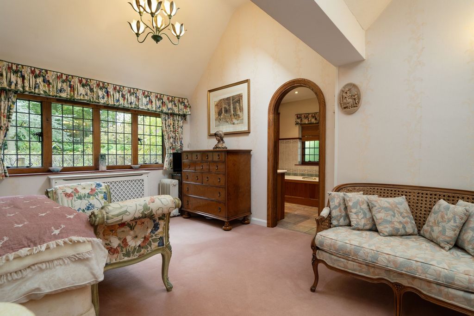

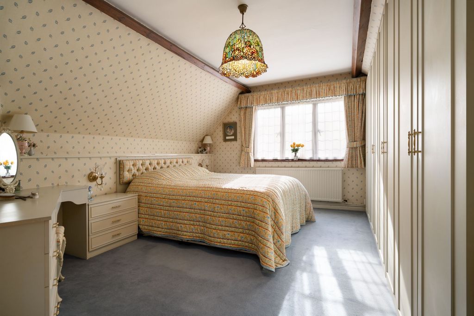
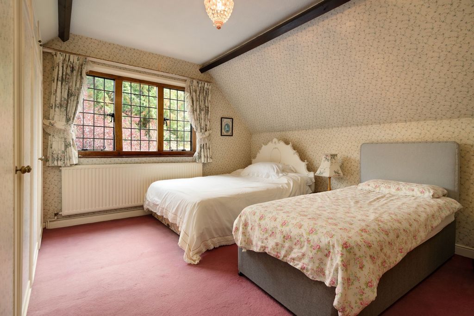
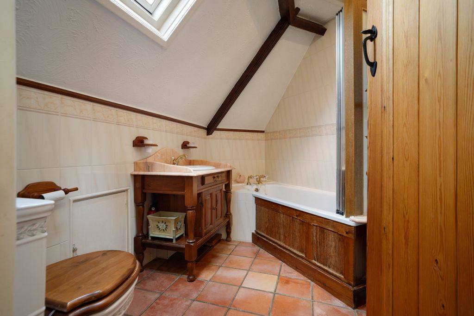



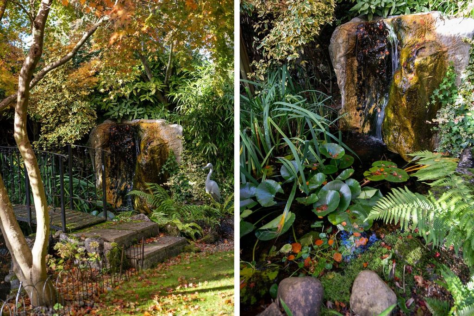


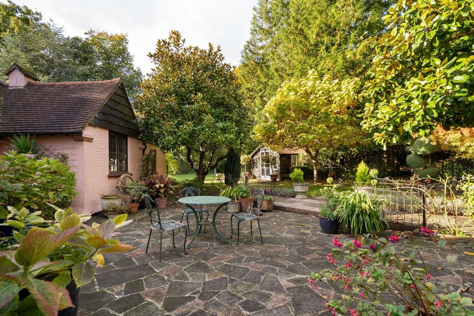
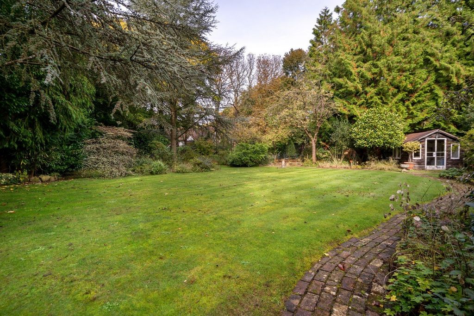
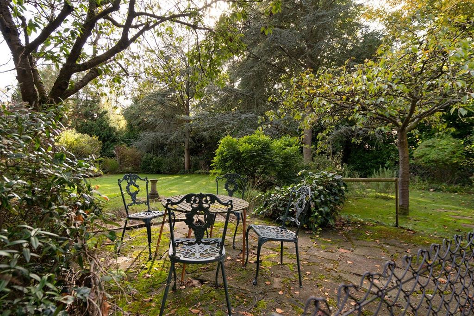
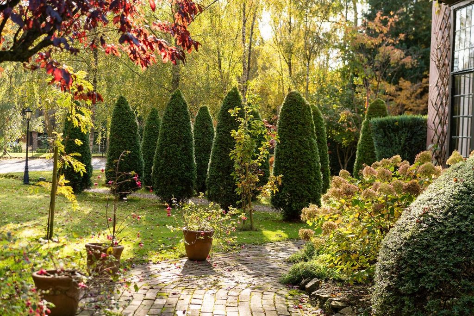
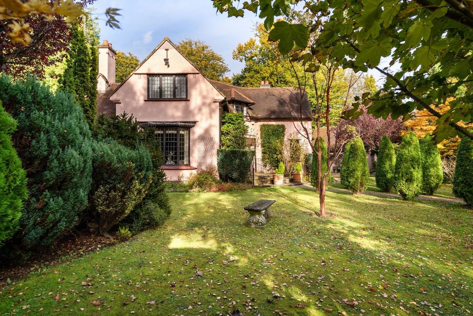
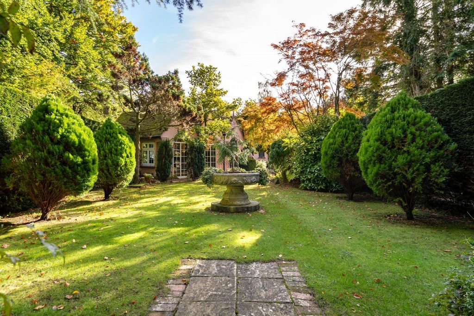
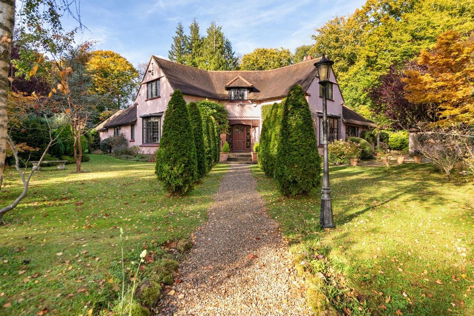

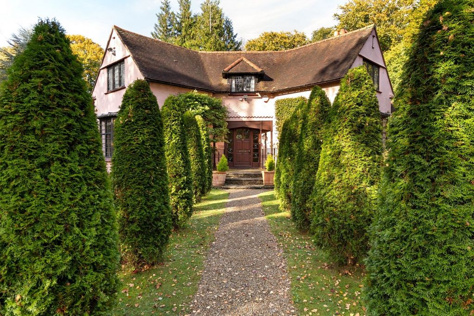
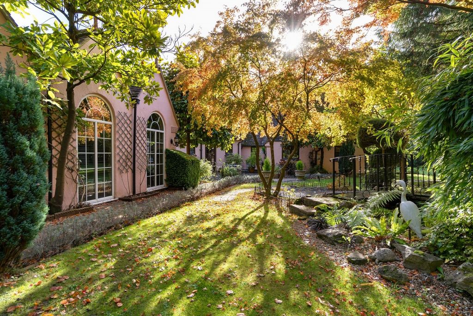
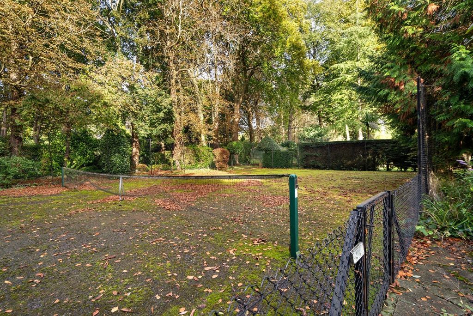
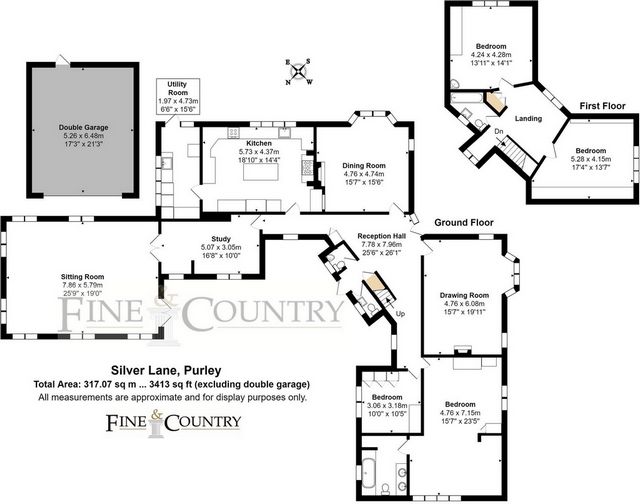
Designed by William Webb in the 1920’s and distinguished by sculpted rendered elevations an impressive Orangery was added to the northern wing in the 1970’s and today the property provides 3,413 sq/ft (317 sq/mtrs) of elegant accommodation. With well-appointed bedrooms and bathroom facilities to both the ground and first floors the property can be described as versatile and it is anticipated to provide a wide appeal to prospective home hunters seeking to settle in the highly regarded secure and private neighbourhood where property values can exceed £5,000,000. Step Inside Upon entering the residence, beyond the recessed storm porch, the wide angular reception hall sits at the centre of the home. Views toward the rear garden can be glimpsed via a glazed door which adjoins two cloakrooms. The three large and characterful reception rooms are served by an oak fitted kitchen which is warmed by a gas Aga. A utility room gives access to an attractive hidden courtyard. Beyond the study double doors open into a wonderful triple aspect Orangery entirely in keeping with the style of the original building, The room is characterised by arched windows and vaulted ceilings with slate flooring. A perfect room for use all year round to enjoy breakfast or afternoon tea. At the southern wing is the very spacious and double aspect principal bedroom suite benefitting from an en-suite bathroom and ample space for a dressing area. The first floor provides two double bedrooms, 3 & 4, which share a family bathroom. Outside The gardens which surround the property have been dearly loved and offer differing dimensions. Specimen trees and shrubs provide all year colour and for those with a penchant for outdoor activities, the inclusion of a tennis court provides the perfect space for staying active and enjoying friendly competitions with family and friends. Whether honing your skills on the court or simply basking in the beauty of the surrounding landscape, this feature adds another layer of luxury to the property. Waterfall feature, Wendy house and garden shed. There is also a double garage with power and light.Overall, this property presents an exceptional opportunity to own a residence of quality and craftsmanship. The combination of traditional charm and modern amenities creates a harmonious living environment that caters to both comfort and style. With its impressive features and idyllic location, this property is truly a gem waiting to be discovered by a discerning buyer seeking a sophisticated lifestyle in a peaceful setting. Energy Efficiency Current: 57.0
Energy Efficiency Potential: 80.0
Features:
- Garden
- Garage
- Tennis Mehr anzeigen Weniger anzeigen A fine example of William Webb’s romantic concept of a property environment where gardens come first. Boasting half panelled English Oak walls, window casements, beamed ceilings and radiator housings the property exudes timeless elegance and charm that is sure to captivate discerning buyers.
Designed by William Webb in the 1920’s and distinguished by sculpted rendered elevations an impressive Orangery was added to the northern wing in the 1970’s and today the property provides 3,413 sq/ft (317 sq/mtrs) of elegant accommodation. With well-appointed bedrooms and bathroom facilities to both the ground and first floors the property can be described as versatile and it is anticipated to provide a wide appeal to prospective home hunters seeking to settle in the highly regarded secure and private neighbourhood where property values can exceed £5,000,000. Step Inside Upon entering the residence, beyond the recessed storm porch, the wide angular reception hall sits at the centre of the home. Views toward the rear garden can be glimpsed via a glazed door which adjoins two cloakrooms. The three large and characterful reception rooms are served by an oak fitted kitchen which is warmed by a gas Aga. A utility room gives access to an attractive hidden courtyard. Beyond the study double doors open into a wonderful triple aspect Orangery entirely in keeping with the style of the original building, The room is characterised by arched windows and vaulted ceilings with slate flooring. A perfect room for use all year round to enjoy breakfast or afternoon tea. At the southern wing is the very spacious and double aspect principal bedroom suite benefitting from an en-suite bathroom and ample space for a dressing area. The first floor provides two double bedrooms, 3 & 4, which share a family bathroom. Outside The gardens which surround the property have been dearly loved and offer differing dimensions. Specimen trees and shrubs provide all year colour and for those with a penchant for outdoor activities, the inclusion of a tennis court provides the perfect space for staying active and enjoying friendly competitions with family and friends. Whether honing your skills on the court or simply basking in the beauty of the surrounding landscape, this feature adds another layer of luxury to the property. Waterfall feature, Wendy house and garden shed. There is also a double garage with power and light.Overall, this property presents an exceptional opportunity to own a residence of quality and craftsmanship. The combination of traditional charm and modern amenities creates a harmonious living environment that caters to both comfort and style. With its impressive features and idyllic location, this property is truly a gem waiting to be discovered by a discerning buyer seeking a sophisticated lifestyle in a peaceful setting. Energy Efficiency Current: 57.0
Energy Efficiency Potential: 80.0
Features:
- Garden
- Garage
- Tennis Un bel exemple du concept romantique de William Webb d’un environnement immobilier où les jardins passent avant tout. Dotée de murs en chêne anglais à moitié lambrissés, de fenêtres battantes, de plafonds à poutres apparentes et de radiateurs, la propriété dégage une élégance et un charme intemporels qui ne manqueront pas de captiver les acheteurs avertis.
Conçue par William Webb dans les années 1920 et caractérisée par des élévations sculptées, une impressionnante orangerie a été ajoutée à l’aile nord dans les années 1970 et aujourd’hui, la propriété offre 3 413 pieds carrés (317 mètres carrés) de logements élégants. Avec des chambres bien aménagées et des salles de bains au rez-de-chaussée et au premier étage, la propriété peut être décrite comme polyvalente et elle devrait offrir un large attrait aux chasseurs de maisons potentiels cherchant à s’installer dans le quartier sécurisé et privé très réputé où la valeur des propriétés peut dépasser 5 000 000 £. Entrez En entrant dans la résidence, au-delà du porche anti-tempête encastré, le large hall de réception angulaire se trouve au centre de la maison. La vue vers le jardin arrière peut être aperçue à travers une porte vitrée qui jouxte deux vestiaires. Les trois grandes pièces de réception de caractère sont desservies par une cuisine équipée en chêne qui est chauffée par un gaz Aga. Une buanderie donne accès à une jolie cour cachée. Au-delà du bureau, des doubles portes s’ouvrent sur une magnifique orangerie à triple aspect, tout à fait en accord avec le style du bâtiment d’origine, La pièce est caractérisée par des fenêtres cintrées et des plafonds voûtés avec un sol en ardoise. Une pièce parfaite pour une utilisation toute l’année pour prendre le petit-déjeuner ou le thé de l’après-midi. Dans l’aile sud se trouve la suite principale très spacieuse et à double aspect, bénéficiant d’une salle de bains privative et d’un grand espace pour un dressing. Le premier étage offre deux chambres doubles, 3 et 4, qui partagent une salle de bains familiale. Dehors Les jardins qui entourent la propriété ont été très appréciés et offrent des dimensions différentes. Des spécimens d’arbres et d’arbustes fournissent de la couleur toute l’année et pour ceux qui ont un penchant pour les activités de plein air, l’inclusion d’un court de tennis offre l’espace idéal pour rester actif et profiter de compétitions amicales avec la famille et les amis. Que vous perfectionniez vos compétences sur le terrain ou que vous vous prélassiez simplement dans la beauté du paysage environnant, cette caractéristique ajoute une autre couche de luxe à la propriété. Caractéristique de la cascade, maison Wendy et abri de jardin. Il y a aussi un garage double avec électricité et lumière.Dans l’ensemble, cette propriété présente une opportunité exceptionnelle de posséder une résidence de qualité et de savoir-faire. La combinaison du charme traditionnel et des équipements modernes crée un cadre de vie harmonieux qui allie confort et style. Avec ses caractéristiques impressionnantes et son emplacement idyllique, cette propriété est vraiment un joyau qui attend d’être découvert par un acheteur averti à la recherche d’un style de vie sophistiqué dans un cadre paisible. Efficacité énergétique Courant : 57.0
Potentiel d’efficacité énergétique : 80,0
Features:
- Garden
- Garage
- Tennis Doskonały przykład romantycznej koncepcji Williama Webba dotyczącej środowiska nieruchomości, w którym ogrody są na pierwszym miejscu. Szczycąca się częściowo panelowymi ścianami z dębu angielskiego, skrzydłami okiennymi, belkami stropowymi i obudowami grzejników, nieruchomość emanuje ponadczasową elegancją i urokiem, który z pewnością urzeknie wymagających nabywców.
Zaprojektowana przez Williama Webba w 1920 roku i wyróżniająca się rzeźbionymi otynkowanymi elewacjami, imponująca Oranżeria została dodana do północnego skrzydła w 1970 roku, a dziś nieruchomość zapewnia 3,413 stóp kwadratowych (317 metrów kwadratowych) eleganckiego zakwaterowania. Dzięki dobrze wyposażonym sypialniom i łazienkom zarówno na parterze, jak i na pierwszym piętrze, nieruchomość można opisać jako wszechstronną i oczekuje się, że będzie atrakcyjna dla potencjalnych poszukiwaczy domów, którzy chcą osiedlić się w wysoko cenionej, bezpiecznej i prywatnej okolicy, w której wartość nieruchomości może przekroczyć 5 000 000 funtów. Wejdź do środka Po wejściu do rezydencji, za wnęką burzową, w centrum domu znajduje się szeroki, kanciasty hol recepcyjny. Widok na tylny ogród można podziwiać przez przeszklone drzwi, które przylegają do dwóch szatni. Trzy duże i charakterne sale recepcyjne obsługiwane są przez dębową kuchnię, która jest ogrzewana gazowym Aga. Pomieszczenie gospodarcze daje dostęp do atrakcyjnego ukrytego dziedzińca. Za gabinetem podwójne drzwi otwierają się na wspaniałą potrójną oranżerię, całkowicie zgodną ze stylem oryginalnego budynku, pokój charakteryzuje się łukowatymi oknami i sklepionymi sufitami z łupkową podłogą. Idealny pokój do użytku przez cały rok, aby delektować się śniadaniem lub popołudniową herbatą. W południowym skrzydle znajduje się bardzo przestronny i dwuczęściowy apartament z główną sypialnią z łazienką i dużą ilością miejsca na garderobę. Na pierwszym piętrze znajdują się dwie dwuosobowe sypialnie, 3 i 4 osobowe, które mają wspólną rodzinną łazienkę. Na zewnątrz Ogrody, które otaczają posiadłość, są bardzo lubiane i oferują różne wymiary. Okazy drzew i krzewów zapewniają kolor przez cały rok, a dla tych, którzy lubią aktywność na świeżym powietrzu, kort tenisowy stanowi idealną przestrzeń do aktywnego spędzania czasu i cieszenia się przyjaznymi zawodami z rodziną i przyjaciółmi. Niezależnie od tego, czy doskonalisz swoje umiejętności na boisku, czy po prostu pławisz się w pięknie otaczającego krajobrazu, ta funkcja dodaje kolejną warstwę luksusu do nieruchomości. Funkcja wodospadu, dom Wendy i szopa ogrodowa. Do dyspozycji Gości jest również dwustanowiskowy garaż z zasilaniem i oświetleniem.Ogólnie rzecz biorąc, ta nieruchomość stanowi wyjątkową okazję do posiadania rezydencji o wysokiej jakości i kunszcie. Połączenie tradycyjnego uroku i nowoczesnych udogodnień tworzy harmonijne środowisko życia, które zapewnia zarówno wygodę, jak i styl. Dzięki imponującym funkcjom i idyllicznej lokalizacji, ta nieruchomość jest prawdziwym klejnotem, który czeka na odkrycie przez wymagającego nabywcę poszukującego wyrafinowanego stylu życia w spokojnej okolicy. Prąd efektywności energetycznej: 57.0
Potencjał efektywności energetycznej: 80.0
Features:
- Garden
- Garage
- Tennis