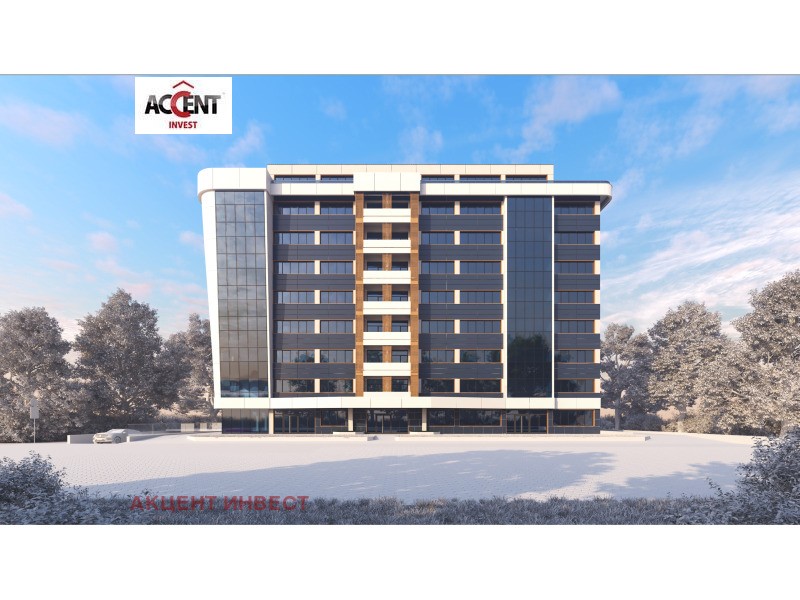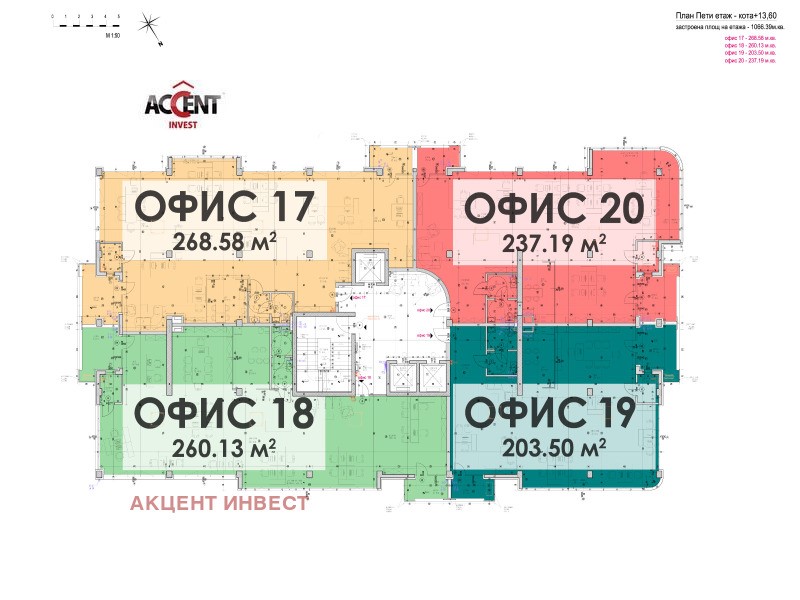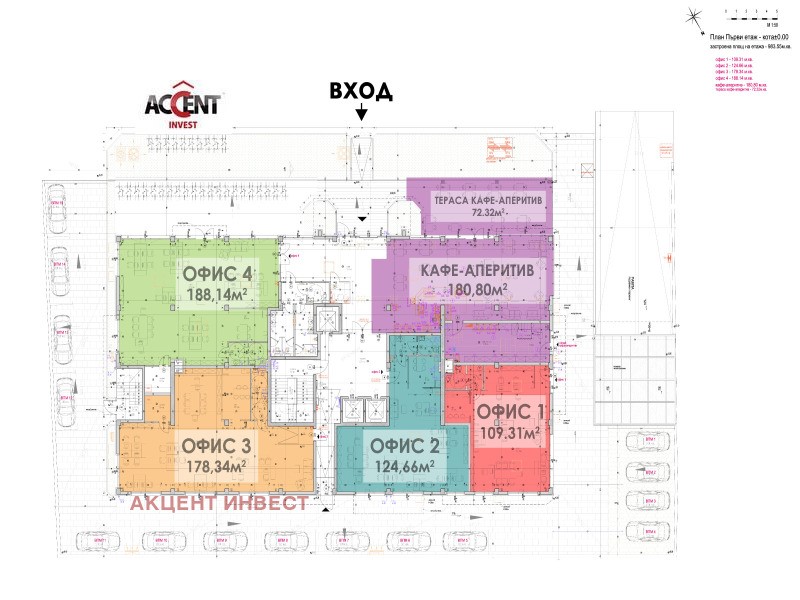DIE BILDER WERDEN GELADEN…
Büros & kommerzielle Räume (Zum Verkauf)
298 m²
Aktenzeichen:
EDEN-T101579686
/ 101579686
CODE 21078 'Accent Invest' offers you offices and a restaurant for sale and rent in an innovative and multifunctional business building of class A type open space. The building has a modern glass suspended façade and 9 above-ground floors and one underground level /parking/. The layout of the ground floor includes: a modern lobby with controlled access, 3 elevators, a dining restaurant, and 4 offices. The distribution of the floors, from the 2nd to the 8th inclusive, is identical - 4 offices and a lobby, and the offices on one floor can be combined into one whole office type of open space. Each office has a clear height of 3.20 m, double floor, 2 pcs. terraces, bathroom, kitchen box and server room. The building has 132 parking spaces, and 2 underground parking spaces can be purchased at each office. The area of the offices on the floors, from the 2nd to the 8th inclusive, is as follows: 268.58m2 net area + 29.54m2 common parts = 298.12m2 260.13m2 net area + 28.61m2 common parts = 288.74m2 203.50m2 net area + 22.39m2 common parts = 225.89m2 237.19m2 net area + 26.09m2 common parts = 263.28m2 Combining beautiful and modern exterior with high-quality materials and technologies, our office building will offer excellent working conditions and productivity to your employees. Prices and payment schemes: from the second to the eighth floor - 1200 euro/m2 with a payment scheme of 30% advance payment for prev. contract + 30% of Act 14 + 10% until 01.06.2025, 30% of Act 16 and Notary Deed. ground floor - 1500 euro/m2 with a payment scheme of 30% advance upon prev. contract + 30% of Act 14 + 10% until 01.06.2025, 30% of Act 16 and Notary Deed. The prices are without VAT!
Mehr anzeigen
Weniger anzeigen
КОД 21078 'Акцент Инвест' Ви предлага офиси и заведение за хранене за продажба и отдаване под наем в иновативна и многофункционална бизнес сграда от клас А тип open space. Сградата разполага с модерна стъклена окачена фасада и 9 надземни етажа и едно подземно ниво /паркинг/. Разпределението на партера включва: модерно фоайе с контролиран достъп, 3 асансьора, заведение за хранене, и 4 офиса. Разпределението на етажите, от 2-ри до до 8-ми включително, е идентично - 4 офиса и фоайе, като офисите на един етаж могат да бъдат обединени в един цял офис тип open space. Всеки офис разполага със светла височина от 3.20м, двоен под, 2бр. тераси, санитарно помещение, куненски бокс и сървърно помещение. Сградата разполага с 132 паркоместа, като могат да бъдат закупени по 2 подземни паркоместа към всеки офис. Квадратурата на офисите на етажите, от от 2-ри до до 8-ми включително е както следва: 268.58м2 чиста площ + 29.54м2 общи части = 298.12м2 260.13м2 чиста площ + 28.61м2 общи части = 288.74м2 203.50м2 чиста площ + 22.39м2 общи части = 225.89м2 237.19м2 чиста площ + 26.09м2 общи части = 263.28м2 Съчетавайки красива и модерна външност с висококачествени материали и технологии, нашата офис сграда ще предложи отлични условия за работа и продуктивност на вашите служителите. Цени и схеми на плащане: от втори до осми етаж - 1200евро/м2 при схема на плащане 30% аванс при предв. договор + 30% на Акт 14 + 10% до 01.06.2025г., 30% на Акт 16 и Нотариален Акт. партерен етаж - 1500евро/м2 при схема на плащане 30% аванс при предв. договор + 30% на Акт 14 + 10% до 01.06.2025г., 30% на Акт 16 и Нотариален Акт. Посочените цени са без включен ДДС!
CODE 21078 'Accent Invest' vous propose des bureaux et un restaurant à la vente et à la location dans un immeuble d’activités innovant et multifonctionnel de type open space de classe A. Le bâtiment a une façade suspendue en verre moderne et 9 étages au-dessus du sol et un niveau souterrain /parking/. L’aménagement du rez-de-chaussée comprend : un hall moderne avec accès contrôlé, 3 ascenseurs, un restaurant et 4 bureaux. La répartition des étages, du 2ème au 8ème inclus, est identique - 4 bureaux et un hall, et les bureaux d’un étage peuvent être combinés en un seul type de bureau complet d’espace ouvert. Chaque bureau a une hauteur libre de 3,20 m, double étage, 2 pièces. terrasses, salle de bain, boîte de cuisine et salle de serveurs. Le bâtiment dispose de 132 places de parking, et 2 places de parking souterrain peuvent être achetées dans chaque bureau. La superficie des bureaux sur les étages, du 2ème au 8ème inclus, est la suivante : 268.58m2 de surface nette + 29.54m2 de parties communes = 298.12m2 260.13m2 de surface nette + 28.61m2 de parties communes = 288.74m2 203.50m2 de surface nette + 22.39m2 de parties communes = 225.89m2 237.19m2 de surface nette + 26.09m2 de parties communes = 263.28m2 Combinant un extérieur beau et moderne avec des matériaux et des technologies de haute qualité, notre immeuble de bureaux offrira d’excellentes conditions de travail et de productivité à vos employés. Prix et schémas de paiement : du deuxième au huitième étage - 1200 euros/m2 avec un schéma de paiement de 30% d’acompte pour le prev. contrat + 30% de la loi 14 + 10% jusqu’au 01.06.2025, 30% de la loi 16 et acte notarié. Rez-de-chaussée - 1500 euros/m2 avec un schéma de paiement de 30% d’avance sur prév. contrat + 30% de la loi 14 + 10% jusqu’au 01.06.2025, 30% de la loi 16 et acte notarié. Les prix sont hors TVA !
CODE 21078 'Accent Invest' offers you offices and a restaurant for sale and rent in an innovative and multifunctional business building of class A type open space. The building has a modern glass suspended façade and 9 above-ground floors and one underground level /parking/. The layout of the ground floor includes: a modern lobby with controlled access, 3 elevators, a dining restaurant, and 4 offices. The distribution of the floors, from the 2nd to the 8th inclusive, is identical - 4 offices and a lobby, and the offices on one floor can be combined into one whole office type of open space. Each office has a clear height of 3.20 m, double floor, 2 pcs. terraces, bathroom, kitchen box and server room. The building has 132 parking spaces, and 2 underground parking spaces can be purchased at each office. The area of the offices on the floors, from the 2nd to the 8th inclusive, is as follows: 268.58m2 net area + 29.54m2 common parts = 298.12m2 260.13m2 net area + 28.61m2 common parts = 288.74m2 203.50m2 net area + 22.39m2 common parts = 225.89m2 237.19m2 net area + 26.09m2 common parts = 263.28m2 Combining beautiful and modern exterior with high-quality materials and technologies, our office building will offer excellent working conditions and productivity to your employees. Prices and payment schemes: from the second to the eighth floor - 1200 euro/m2 with a payment scheme of 30% advance payment for prev. contract + 30% of Act 14 + 10% until 01.06.2025, 30% of Act 16 and Notary Deed. ground floor - 1500 euro/m2 with a payment scheme of 30% advance upon prev. contract + 30% of Act 14 + 10% until 01.06.2025, 30% of Act 16 and Notary Deed. The prices are without VAT!
KÓD 21078 'Accent Invest' vám nabízí kanceláře a restauraci k prodeji a pronájmu v inovativní a multifunkční obchodní budově otevřeného prostoru typu A. Budova má moderní prosklenou zavěšenou fasádu a 9 nadzemních podlaží a jedno podzemní podlaží /parkoviště/. Dispozice přízemí zahrnuje: moderní lobby s kontrolovaným přístupem, 3 výtahy, restauraci s restaurací a 4 kanceláře. Rozložení podlaží, od 2. do 8. včetně, je shodné - 4 kanceláře a lobby, přičemž kanceláře na jednom podlaží lze spojit v jeden celek kancelářského typu open space. Každá kancelář má světlou výšku 3,20 m, zdvojenou podlahu, 2 ks. terasy, koupelna, kuchyňský box a serverovna. V budově je 132 parkovacích míst, ke každé kanceláři je možné dokoupit 2 podzemní parkovací stání. Plocha kanceláří v patrech, od 2. do 8. včetně, je následující: 268,58 m2 čistá plocha + 29,54 m2 společné části = 298,12 m2 260,13 m2 čistá plocha + 28,61 m2 společné části = 288,74 m2 203,50 m2 čistá plocha + 22,39 m2 společné části = 225,89 m2 237,19 m2 čistá plocha + 26,09 m2 společné části = 263,28 m2 Naše kancelářská budova, která kombinuje krásný a moderní exteriér s vysoce kvalitními materiály a technologiemi, nabídne vašim zaměstnancům vynikající pracovní podmínky a produktivitu. Ceny a platební schémata: od druhého do osmého patra - 1200 euro/m2 s platebním schématem 30% zálohy pro předchozí. smlouva + 30 % ze zákona 14 + 10 % do 01.06.2025, 30 % ze zákona 16 a notářský zápis. přízemí - 1500 EUR/m2 s platebním schématem 30% zálohy na předchozí. smlouva + 30 % ze zákona 14 + 10 % do 01.06.2025, 30 % ze zákona 16 a notářský zápis. Ceny jsou uvedeny bez DPH!
CODIGO 21078 'Accent Invest' le ofrece oficinas y un restaurante en venta y alquiler en un edificio comercial innovador y multifuncional de tipo open space de clase A. El edificio cuenta con una moderna fachada suspendida de vidrio y 9 plantas sobre rasante y un nivel subterráneo /estacionamiento/. La distribución de la planta baja incluye: un moderno vestíbulo con acceso controlado, 3 ascensores, un restaurante y 4 oficinas. La distribución de las plantas, desde la 2ª hasta la 8ª inclusive, es idéntica: 4 oficinas y un vestíbulo, y las oficinas de una sola planta se pueden combinar en un tipo de oficina completo de espacio abierto. Cada oficina tiene una altura libre de 3,20 m, doble piso, 2 piezas. terrazas, baño, box de cocina y cuarto de servidores. El edificio cuenta con 132 plazas de aparcamiento, y se pueden adquirir 2 plazas de aparcamiento subterráneo en cada oficina. La superficie de las oficinas en las plantas, del 2º al 8º inclusive, es la siguiente: 268,58m2 de superficie neta + 29,54m2 de piezas comunes = 298,12m2 260,13m2 de superficie neta + 28,61m2 de piezas comunes = 288,74m2 203,50m2 de superficie neta + 22,39m2 de piezas comunes = 225,89m2 237,19m2 de superficie neta + 26,09m2 de piezas comunes = 263,28m2 Combinando un exterior hermoso y moderno con materiales y tecnologías de alta calidad, nuestro edificio de oficinas ofrecerá excelentes condiciones de trabajo y productividad a sus empleados. Precios y formas de pago: del segundo al octavo piso - 1200 euros/m2 con un esquema de pago del 30% por adelantado para el pago anterior. contrato + 30% de la Ley 14 + 10% hasta el 01.06.2025, 30% de la Ley 16 y Escritura Notarial. Planta baja - 1500 euros/m2 con un esquema de pago del 30% por adelantado sobre la prev. contrato + 30% de la Ley 14 + 10% hasta el 01.06.2025, 30% de la Ley 16 y Escritura Notarial. ¡Los precios son sin IVA!
Aktenzeichen:
EDEN-T101579686
Land:
BG
Stadt:
Varna
Kategorie:
Kommerziell
Anzeigentyp:
Zum Verkauf
Immobilientyp:
Büros & kommerzielle Räume
Größe der Immobilie :
298 m²
Stockwerk:
5
IMMOBILIENPREIS DES M² DER NACHBARSTÄDTE
| Stadt |
Durchschnittspreis m2 haus |
Durchschnittspreis m2 wohnung |
|---|---|---|
| Schumen | 767 EUR | 1.114 EUR |


