2.750.000 EUR
2.950.000 EUR
2.395.000 EUR

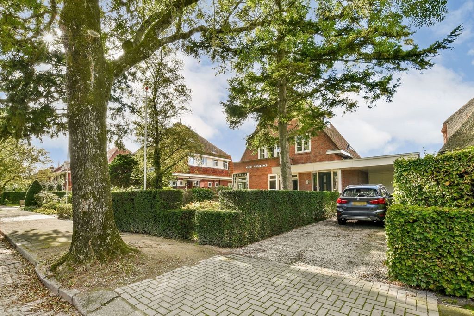

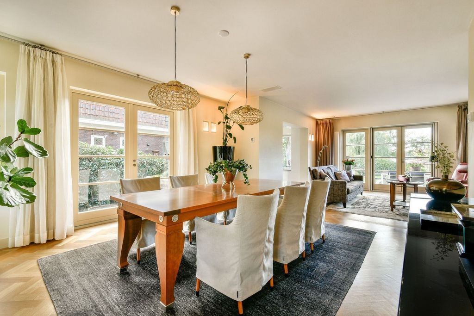



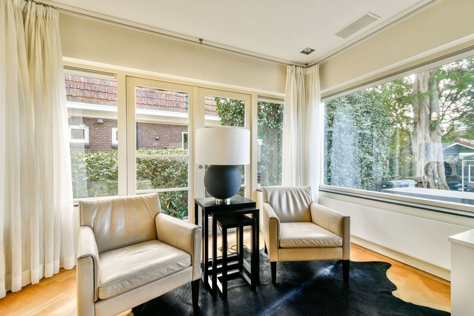
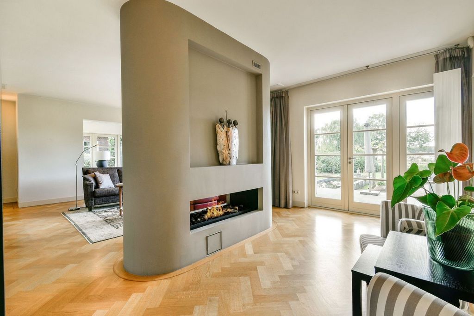

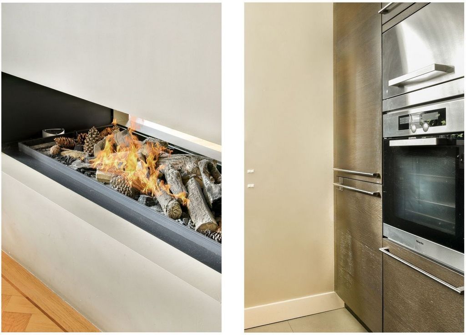
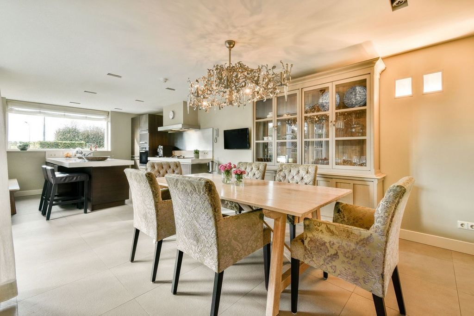



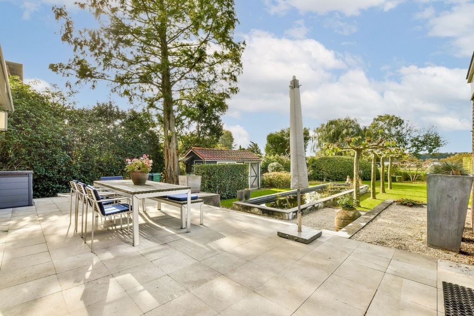

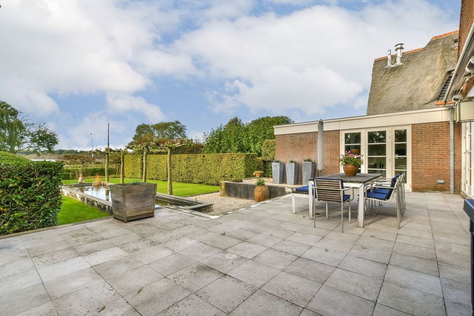


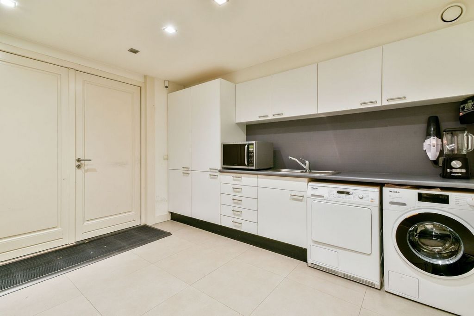

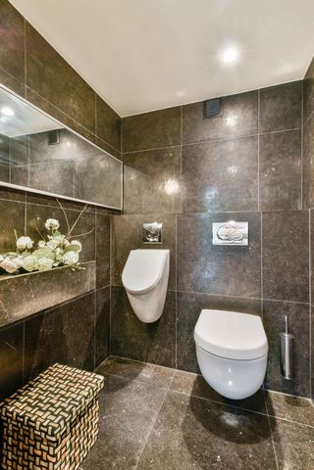
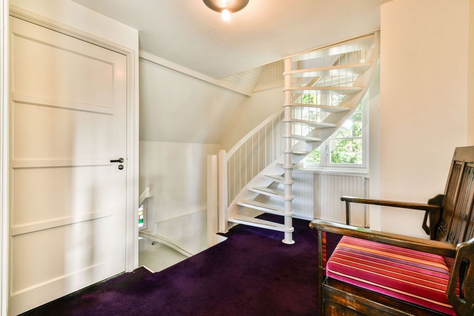

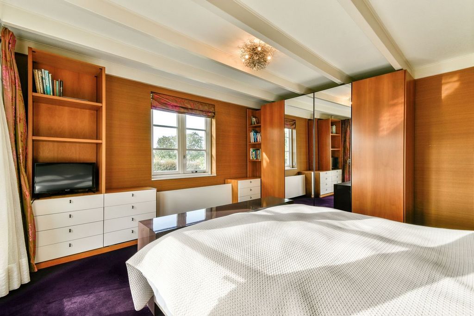
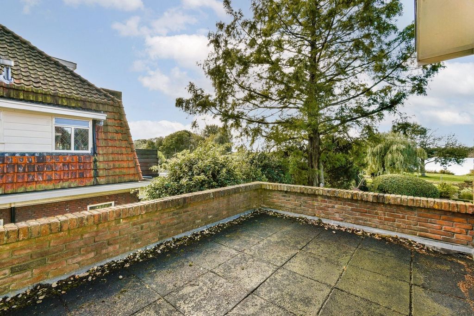

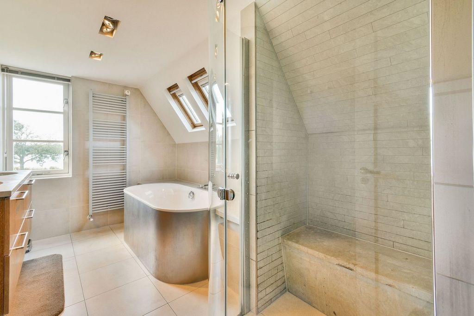
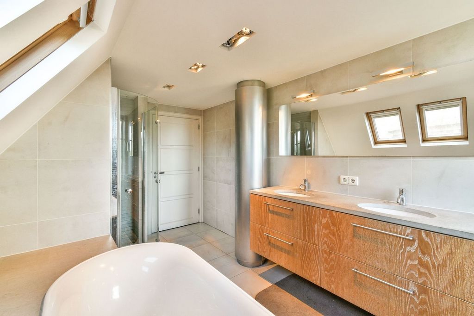
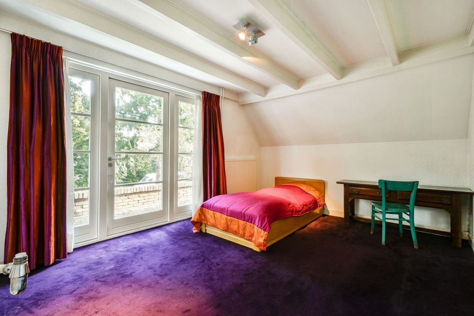
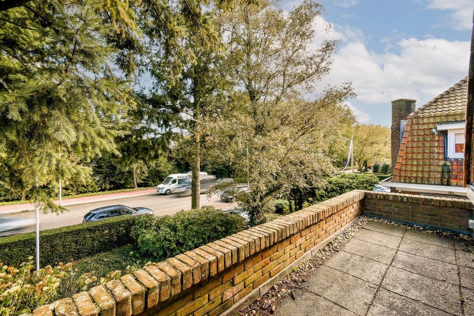

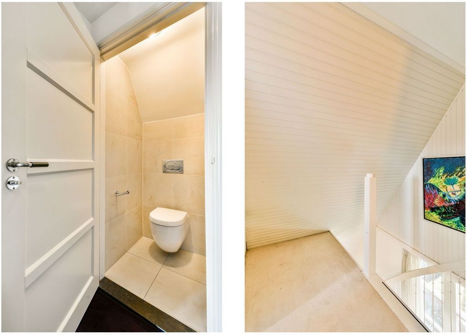
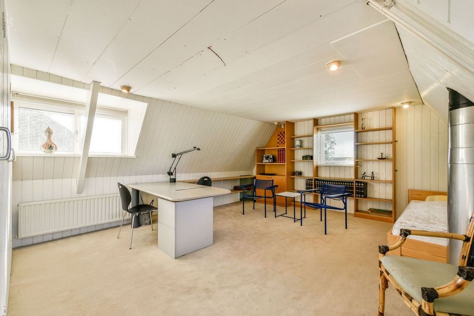
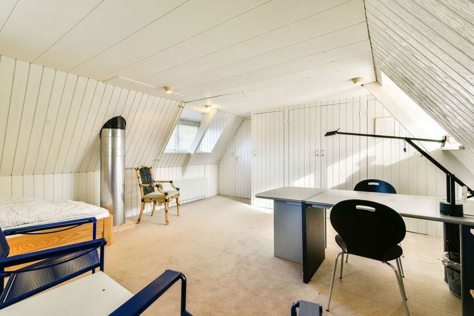

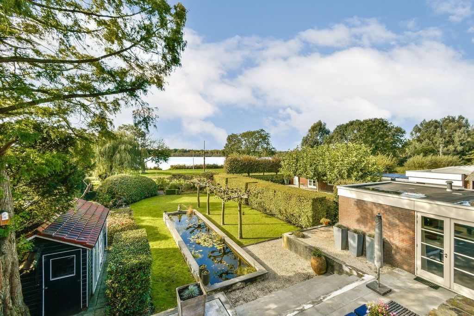

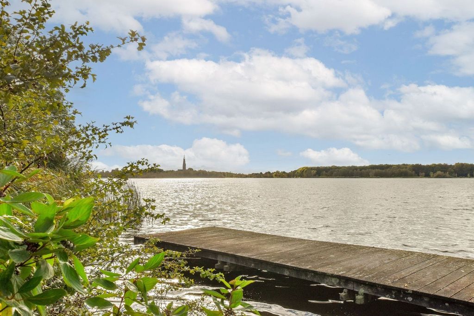
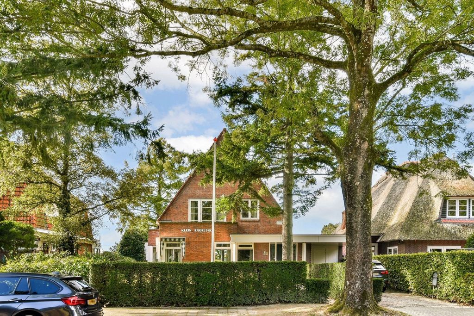
This detached villa stands on a spacious plot of 985 m², with a deep front garden of 12 metres and a rear garden of around 35 metres, perfectly positioned on the west. This means you can enjoy the sun all day, and in the evening the living room and kitchen are lit by the warm glow of the setting sun.The house has been further extended with a spacious kitchen at the rear. Thanks to the double French doors in both the living room and the kitchen diner, indoors and outdoors blend seamlessly. The submerged outdoor terrace connects directly to the living areas, adding an extra dimension to the enjoyment of living. If necessary, the house can easily be extended with a conservatory.Ideal location
Located on the quiet Handweg, the villa offers the peace and quiet of a rural setting, with the proximity of the city. Within just a few minutes you can be in Amsterdam, without the long traffic jams. The 2-star restaurant ‘Aan de Poel’ is just 3 minutes away, and in the immediate vicinity you will find all necessary amenities, such as shops, restaurants and arterial roads (A1, A2, A9 and A10). The luxurious Gelderlandplein shopping centre is also nearby.Layout flatGround floor:
- Spacious entrance hall with guest toilet
- Living room with cosy fireplace
- Dining room and conservatory for optimal light
- Modern living kitchen with pantryFirst floor:
- Two spacious bedrooms
- Spacious bathroom with bathtub, shower and double washbasinSecond floor:
- Extra large bedroom with en suite bathroomDetails
- Situated on own ground
- Living area approximately 220 m²
- Land area 985 m²
- Built in the 80s with double garage and storage room
- Completely renovated in 2007 by construction company Dekker
- Unobstructed views to both front and rear
- Built in 1928
- Delivery in consultation
- Sold under ‘as is, where is
- NEN measurement available
- Non-residents clause applicable
- Extensive photo reportage available on requestMake an appointment for a viewing
In short, this exclusive property is a must-see. Schedule a viewing soon and experience the peace, space and high-quality finish of this beautiful villa in Amstelveen.- Mehr anzeigen Weniger anzeigen ****English text below****Exclusieve vrijstaande villa "Klein Engelshof" nabij De Poel in Amstelveen met eigen oprit.Op een van de mooiste locaties in Amstelveen bevindt zich deze imposante vrijstaande villa met ruime parkeergelegenheid op eigen terrein. Deze charmante woning, gebouwd in 1928 en volledig gerenoveerd in 2007, combineert de sfeer van de jaren '30 met de luxe van moderne voorzieningen, een ideaal familiehuis met voldoende uitbreidingsmogelijkheden.De prachtig aangelegde tuin, inclusief een vijver, biedt een oase van rust en privacy. U kunt hier genieten van het vrije uitzicht over het water van De Poel en het aangrenzende fietspad "Het Kazernepad."Ruimte, rust en zonlicht
Deze vrijstaande villa staat op een ruim perceel van 985 m², met een diepe voortuin van 12 meter en een achtertuin van circa 35 meter, perfect gepositioneerd op het westen. Dit betekent dat u de hele dag van de zon kunt genieten, en 's avonds de woonkamer en keuken worden verlicht door de warme gloed van de ondergaande zon.De woning is verder uitgebouwd met een ruime keuken aan de achterzijde. Dankzij de dubbele openslaande deuren in zowel de woonkamer als de woonkeuken lopen binnen en buiten naadloos in elkaar over. Het onderheide buitenterras sluit direct aan op de woonruimtes en biedt zo een extra dimensie aan het woongenot. Eventueel kan de woning op dit onderheide terras eenvoudig nog verder worden uitgebreid met een serre.Ideale ligging
Gelegen aan de rustige Handweg, biedt de villa rust en ruimte van een landelijke omgeving, met de nabijheid van de stad. Binnen slechts enkele minuten bent u in Amsterdam, zonder de lange files. Het 2-sterrenrestaurant “Aan de Poel” bevindt zich op slechts 3 minuten afstand, en in de directe omgeving vindt u alle benodigde voorzieningen, zoals winkels, restaurants en uitvalswegen (A1, A2, A9 en A10). Het luxe winkelcentrum Gelderlandplein is ook nabij.Indeling woningBegane grond:
- Ruime entree met gastentoilet
- Woonkamer met sfeervolle open haard
- Eetkamer en serre voor optimaal lichtinval
- Moderne leefkeuken met bijkeukenEerste verdieping:
- Twee royale slaapkamers
- Ruime badkamer met ligbad, douche en dubbele wastafelTweede verdieping:
- Extra grote slaapkamer met eigen badkamerBijzonderheden
- Gelegen op eigen grond
- Woonoppervlak circa 220 m²
- Perceeloppervlakte 985 m²
- Uitgebouwd in jaren 80 met dubbele garage en berging
- Volledig gerenoveerd in 2007 door Bouwbedrijf Dekker
- Vrij uitzicht aan zowel de voor- als achterzijde
- Bouwjaar 1928
- Oplevering in overleg
- Verkoop onder 'as is, where is'
- NEN-meting aanwezig
- Niet-bewonersclausule van toepassing
- Uitgebreide fotoreportage beschikbaar op aanvraagMaak snel een afspraak voor een bezichtiging
Kortom, deze exclusieve woning is een buitenkans die u gezien moet hebben. Plan snel een bezichtiging in en ervaar de rust, ruimte en hoogwaardige afwerking van deze prachtige villa in Amstelveen.****Exclusive detached villa ‘Klein Engelshof’ near De Poel in Amstelveen with private driveway.On one of the most beautiful locations in Amstelveen, you will find this impressive detached villa with ample on-site parking. This charming house, built in 1928 and completely renovated in 2007, combines the atmosphere of the 1930s with the luxury of modern amenities, an ideal family home with plenty of possibilities for expansion.The beautifully landscaped garden, including a pond, offers an oasis of peace and privacy. Here you can enjoy the unobstructed views over the water of De Poel and the adjacent cycle path ‘The Kazernepad.’Space, peace and sunlight
This detached villa stands on a spacious plot of 985 m², with a deep front garden of 12 metres and a rear garden of around 35 metres, perfectly positioned on the west. This means you can enjoy the sun all day, and in the evening the living room and kitchen are lit by the warm glow of the setting sun.The house has been further extended with a spacious kitchen at the rear. Thanks to the double French doors in both the living room and the kitchen diner, indoors and outdoors blend seamlessly. The submerged outdoor terrace connects directly to the living areas, adding an extra dimension to the enjoyment of living. If necessary, the house can easily be extended with a conservatory.Ideal location
Located on the quiet Handweg, the villa offers the peace and quiet of a rural setting, with the proximity of the city. Within just a few minutes you can be in Amsterdam, without the long traffic jams. The 2-star restaurant ‘Aan de Poel’ is just 3 minutes away, and in the immediate vicinity you will find all necessary amenities, such as shops, restaurants and arterial roads (A1, A2, A9 and A10). The luxurious Gelderlandplein shopping centre is also nearby.Layout flatGround floor:
- Spacious entrance hall with guest toilet
- Living room with cosy fireplace
- Dining room and conservatory for optimal light
- Modern living kitchen with pantryFirst floor:
- Two spacious bedrooms
- Spacious bathroom with bathtub, shower and double washbasinSecond floor:
- Extra large bedroom with en suite bathroomDetails
- Situated on own ground
- Living area approximately 220 m²
- Land area 985 m²
- Built in the 80s with double garage and storage room
- Completely renovated in 2007 by construction company Dekker
- Unobstructed views to both front and rear
- Built in 1928
- Delivery in consultation
- Sold under ‘as is, where is
- NEN measurement available
- Non-residents clause applicable
- Extensive photo reportage available on requestMake an appointment for a viewing
In short, this exclusive property is a must-see. Schedule a viewing soon and experience the peace, space and high-quality finish of this beautiful villa in Amstelveen.
- Exclusive detached villa ‘Klein Engelshof’ near De Poel in Amstelveen with private driveway.On one of the most beautiful locations in Amstelveen, you will find this impressive detached villa with ample on-site parking. This charming house, built in 1928 and completely renovated in 2007, combines the atmosphere of the 1930s with the luxury of modern amenities, an ideal family home with plenty of possibilities for expansion.The beautifully landscaped garden, including a pond, offers an oasis of peace and privacy. Here you can enjoy the unobstructed views over the water of De Poel and the adjacent cycle path ‘The Kazernepad.’Space, peace and sunlight
This detached villa stands on a spacious plot of 985 m², with a deep front garden of 12 metres and a rear garden of around 35 metres, perfectly positioned on the west. This means you can enjoy the sun all day, and in the evening the living room and kitchen are lit by the warm glow of the setting sun.The house has been further extended with a spacious kitchen at the rear. Thanks to the double French doors in both the living room and the kitchen diner, indoors and outdoors blend seamlessly. The submerged outdoor terrace connects directly to the living areas, adding an extra dimension to the enjoyment of living. If necessary, the house can easily be extended with a conservatory.Ideal location
Located on the quiet Handweg, the villa offers the peace and quiet of a rural setting, with the proximity of the city. Within just a few minutes you can be in Amsterdam, without the long traffic jams. The 2-star restaurant ‘Aan de Poel’ is just 3 minutes away, and in the immediate vicinity you will find all necessary amenities, such as shops, restaurants and arterial roads (A1, A2, A9 and A10). The luxurious Gelderlandplein shopping centre is also nearby.Layout flatGround floor:
- Spacious entrance hall with guest toilet
- Living room with cosy fireplace
- Dining room and conservatory for optimal light
- Modern living kitchen with pantryFirst floor:
- Two spacious bedrooms
- Spacious bathroom with bathtub, shower and double washbasinSecond floor:
- Extra large bedroom with en suite bathroomDetails
- Situated on own ground
- Living area approximately 220 m²
- Land area 985 m²
- Built in the 80s with double garage and storage room
- Completely renovated in 2007 by construction company Dekker
- Unobstructed views to both front and rear
- Built in 1928
- Delivery in consultation
- Sold under ‘as is, where is
- NEN measurement available
- Non-residents clause applicable
- Extensive photo reportage available on requestMake an appointment for a viewing
In short, this exclusive property is a must-see. Schedule a viewing soon and experience the peace, space and high-quality finish of this beautiful villa in Amstelveen.- Esclusiva villa indipendente 'Klein Engelshof' vicino a De Poel ad Amstelveen con vialetto privato.In una delle posizioni più belle di Amstelveen, si trova questa imponente villa indipendente con ampio parcheggio in loco. Questa affascinante casa, costruita nel 1928 e completamente ristrutturata nel 2007, combina l'atmosfera degli anni '30 con il lusso dei comfort moderni, una casa di famiglia ideale con molte possibilità di espansione.Il bellissimo giardino, che comprende un laghetto, offre un'oasi di pace e privacy. Qui si può godere della vista senza ostacoli sull'acqua del De Poel e sull'adiacente pista ciclabile "The Kazernepad".Spazio, pace e luce del sole
Questa villa indipendente si trova su un ampio terreno di 985 m², con un profondo giardino anteriore di 12 metri e un giardino posteriore di circa 35 metri, perfettamente posizionato a ovest. Ciò significa che puoi goderti il sole tutto il giorno e la sera il soggiorno e la cucina sono illuminati dal caldo bagliore del sole al tramonto.La casa è stata ulteriormente ampliata con una spaziosa cucina sul retro. Grazie alle doppie portefinestre sia nel soggiorno che nella cucina abitabile, l'interno e l'esterno si fondono perfettamente. La terrazza esterna sommersa si collega direttamente alle zone giorno, aggiungendo una dimensione in più al piacere di vivere. Se necessario, la casa può essere facilmente ampliata con un giardino d'inverno.Posizione ideale
Situata lungo il tranquillo Handweg, la villa offre la pace e la tranquillità di un ambiente rurale, con la vicinanza della città. In pochi minuti si può essere ad Amsterdam, senza i lunghi ingorghi. Il ristorante a 2 stelle 'Aan de Poel' si trova a soli 3 minuti di distanza, e nelle immediate vicinanze troverete tutti i servizi necessari, come negozi, ristoranti e arterie stradali (A1, A2, A9 e A10). Nelle vicinanze si trova anche il lussuoso centro commerciale Gelderlandplein.Layout piattoPianterreno:
- Ampio ingresso con bagno per gli ospiti
- Soggiorno con accogliente camino
- Sala da pranzo e giardino d'inverno per una luce ottimale
- Cucina abitabile moderna con dispensaPianterreno:
- Due ampie camere da letto
- Ampio bagno con vasca, doccia e doppio lavaboSecondo piano:
- Camera da letto extra large con bagno privatoDettagli
- Situato su un terreno privato
- Superficie abitabile: circa 220 m²
- Superficie terreno 985 m²
- Costruito negli anni '80 con garage doppio e ripostiglio
- Completamente ristrutturato nel 2007 dall'impresa edile Dekker
- Visuale libera sia davanti che dietro
- Costruito nel 1928
- Consegna in consultazione
- Venduto sotto 'così com'è, dove è
- Misurazione NEN disponibile
- Clausola non residenti applicabile
- Ampio reportage fotografico disponibile su richiestaFissa un appuntamento per una visita
Insomma, questa proprietà esclusiva è assolutamente da vedere. Programmate presto una visita e sperimentate la pace, lo spazio e le finiture di alta qualità di questa bellissima villa ad Amstelveen.-