1.485.000 EUR
DIE BILDER WERDEN GELADEN…
Häuser & einzelhäuser zum Verkauf in Lancieux
1.485.000 EUR
Häuser & Einzelhäuser (Zum Verkauf)
Aktenzeichen:
EDEN-T101362205
/ 101362205
Aktenzeichen:
EDEN-T101362205
Land:
FR
Stadt:
Lancieux
Postleitzahl:
22770
Kategorie:
Wohnsitze
Anzeigentyp:
Zum Verkauf
Immobilientyp:
Häuser & Einzelhäuser
Größe der Immobilie :
200 m²
Zimmer:
6
Schlafzimmer:
3
ÄHNLICHE IMMOBILIENANZEIGEN
IMMOBILIENPREIS DES M² DER NACHBARSTÄDTE
| Stadt |
Durchschnittspreis m2 haus |
Durchschnittspreis m2 wohnung |
|---|---|---|
| Ploubalay | 1.951 EUR | - |
| Pleurtuit | 2.080 EUR | - |
| Saint-Cast-le-Guildo | 2.807 EUR | - |
| Pleslin-Trigavou | 1.621 EUR | - |
| Plancoët | 1.566 EUR | - |
| Saint-Malo | 2.602 EUR | 3.188 EUR |
| Dinan | 1.801 EUR | 1.935 EUR |
| Pleugueneuc | 1.313 EUR | - |
| Dol-de-Bretagne | 1.649 EUR | 1.840 EUR |
| Lamballe | 1.693 EUR | - |
| Broons | 1.261 EUR | - |
| Caulnes | 1.225 EUR | - |
| Combourg | 1.366 EUR | - |
| Saint-Brieuc | 1.501 EUR | 1.384 EUR |
| Granville | 2.202 EUR | 2.233 EUR |
| Saint-Quay-Portrieux | 2.320 EUR | 2.636 EUR |
| Département Côtes-d'Armor | 1.526 EUR | 1.841 EUR |
| Plouha | 1.775 EUR | - |
| Département Ille-et-Vilaine | 1.696 EUR | 2.488 EUR |
| Plouézec | 1.801 EUR | - |
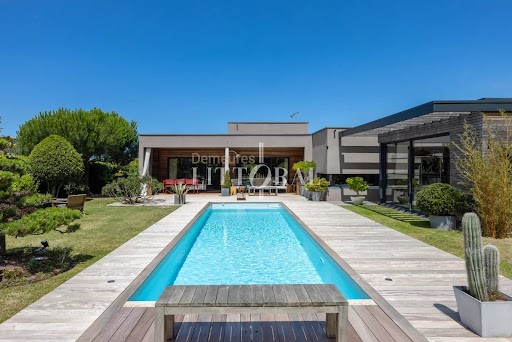
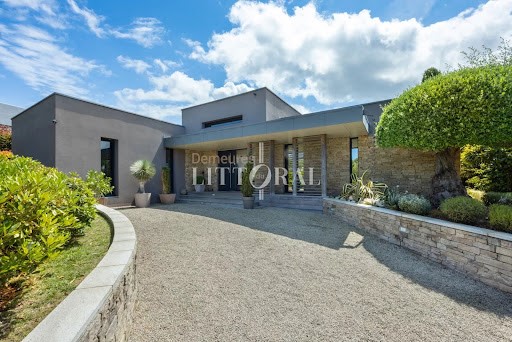
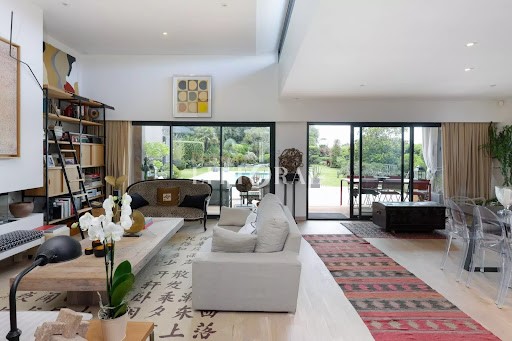
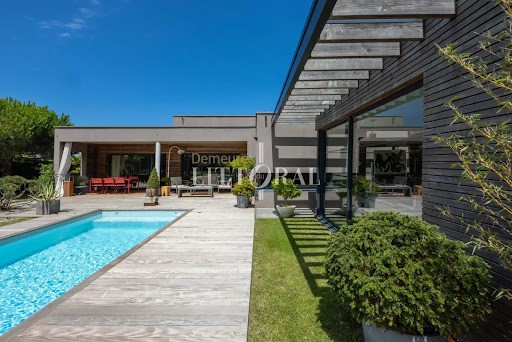
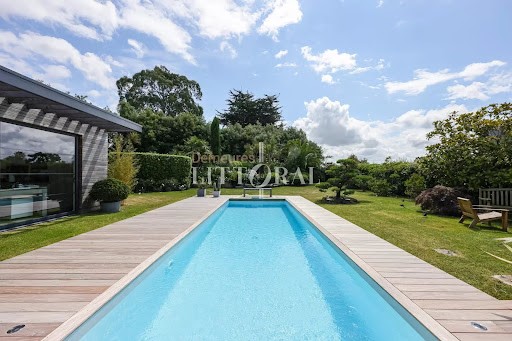
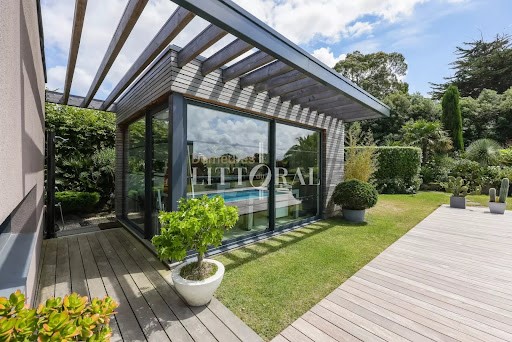
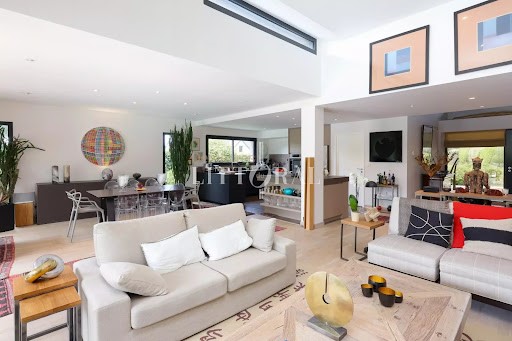
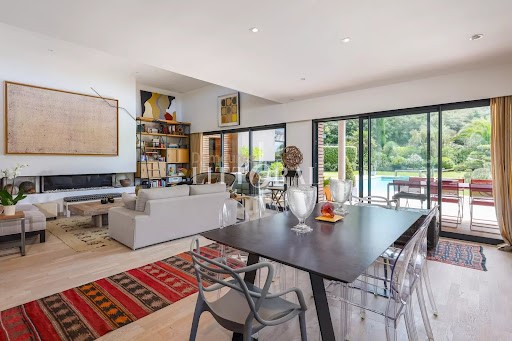
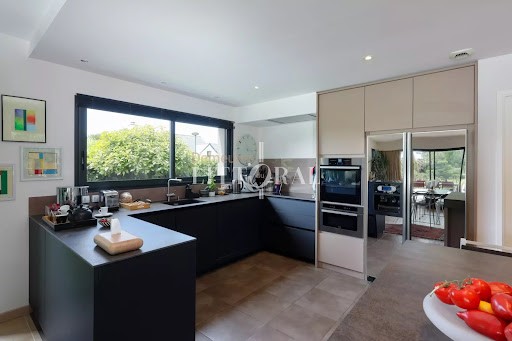
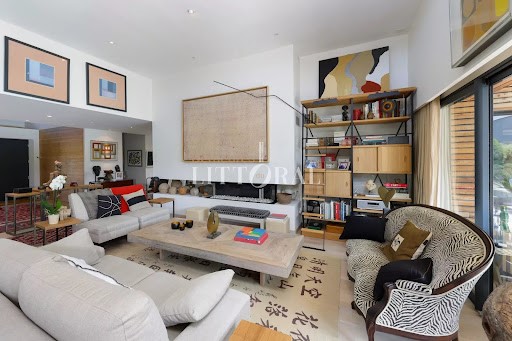

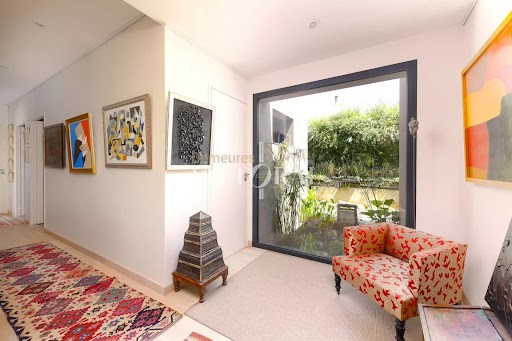
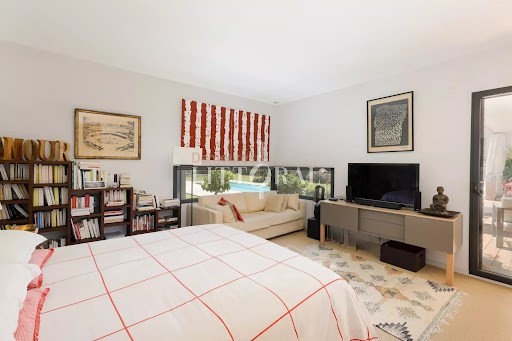
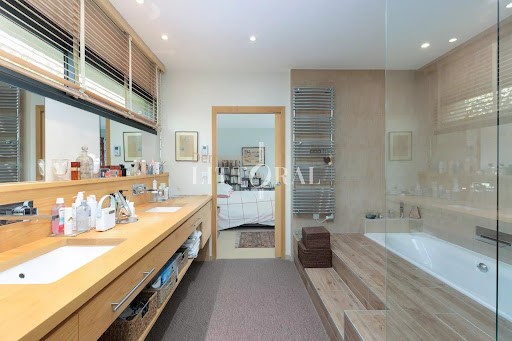

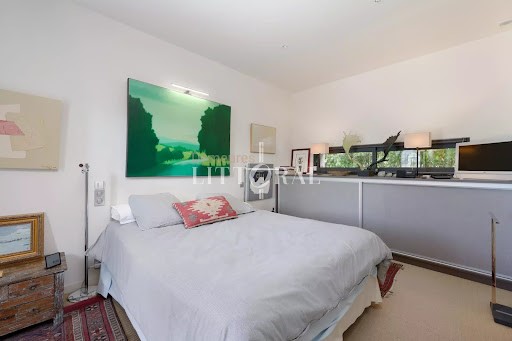
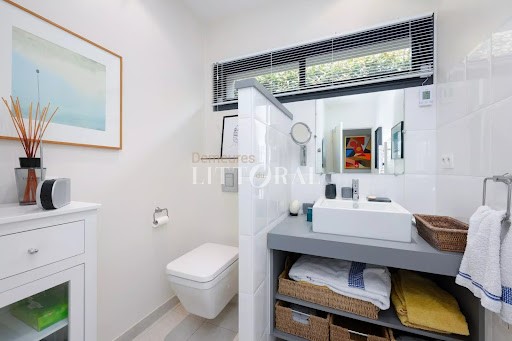
En écho à la maison, un pavillon d'été indépendant, surmonté et relié à celle-ci par une pergola, a été conçu et réalisé en harmonie parfaite avec la plage en ipé de la piscine.
Coiffée d'un toit plat, protégée d'une façade en grande partie vitrée et pourvue de cette aile en retour d'équerre, la maison a un style et une élégance également de mise à l'intérieur. L'entrée donne le ton et la vue immédiate une fois le seuil franchi, plonge sur l'immense pièce à vivre, véritable coeur battant de la maison. Au centre, le salon-cheminée, la salle à manger et la cuisine coexistent dans un seul et même espace. L'ensemble prend de l'ampleur dans de beaux volumes simples, un décor clair conçu pour laisser circuler la lumière et privilégier l'attention du regard vers le jardin, véritable toile de fond vivante. 3 chambres se partagent l'espace nuit, desservies de part et d'autre par un couloir-galerie. L'une d'elles, véritable suite parentale profite du panorama sur le jardin. Ajoutez à celle-ci une grande salle de bains, un dressing room, des rangements partout aménagés au cordeau dans de beaux matériaux, et vous obtenez une maison parfaite : harmonieuse, spacieuse, moderne et chaleureuse, à quelques pas de la mer et des plages. The main idea of the project was to build a house entirely oriented towards its garden, considering an architecture and materials that blend into the surrounding natural landscape. Topped with a flat roof, protected by a largely glazed facade, and equipped with a wing forming a right angle for the external integration of the pool, this style and elegance are also present inside. The entrance sets the tone, offering an immediate view of the immense living area, the true beating heart of the house. At the center, the living room with a fireplace, the dining room, and the kitchen coexist in one single space. The entire area gains depth with beautiful simple volumes, a bright decor designed to allow light to flow and to draw attention to the garden, which serves as a living backdrop. Three bedrooms share the sleeping area, accessible through a corridor-gallery on either side. One of them, a true master suite, enjoys the panoramic view of the garden. Add to this a large bathroom, a dressing room, storage spaces meticulously arranged with beautiful materials, and you have the perfect house: spacious, modern, and warm.