1.539.499 EUR
3 Z
4 Ba
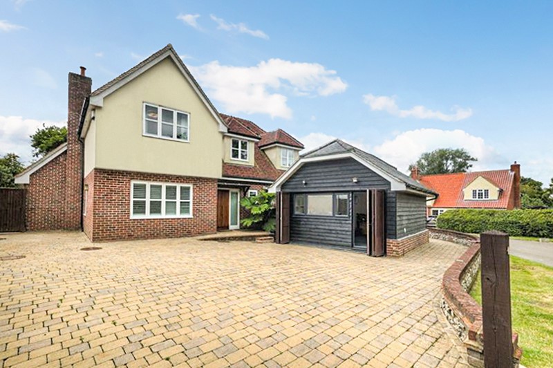
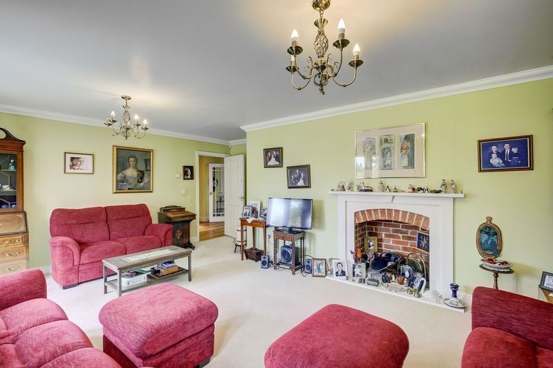
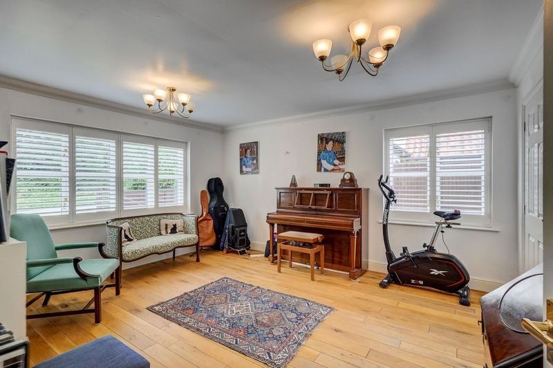
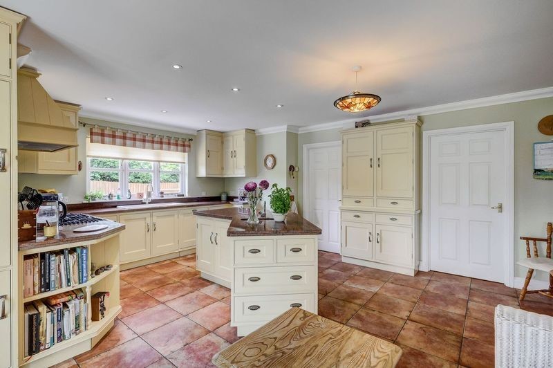
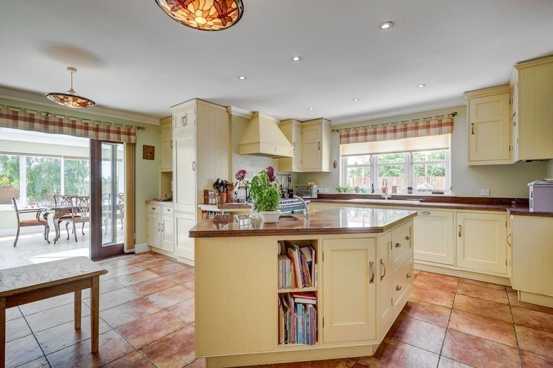
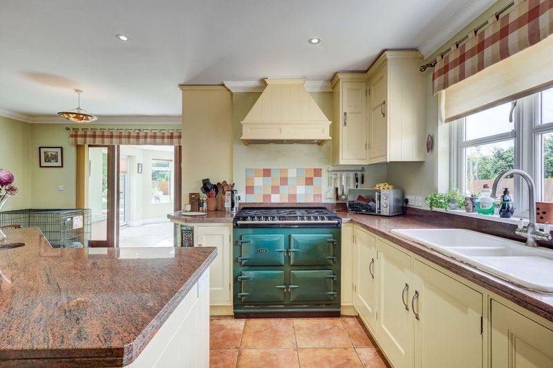
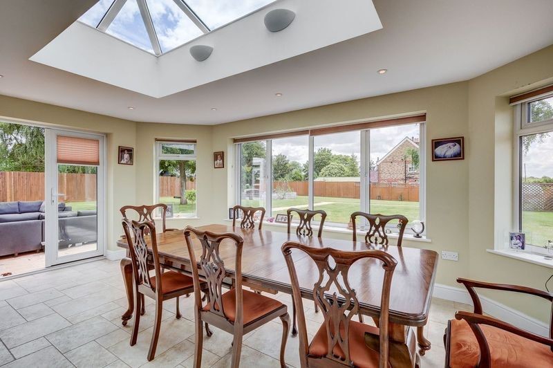
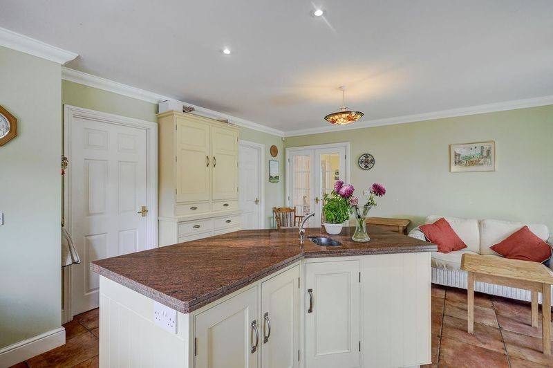
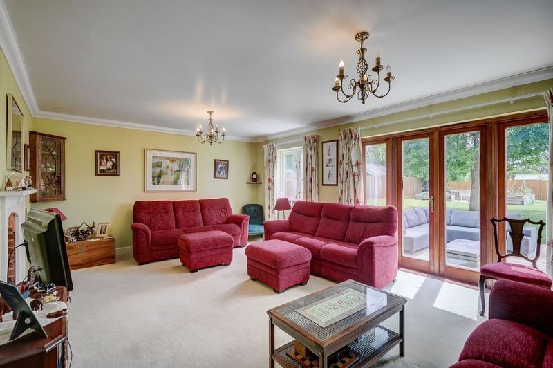
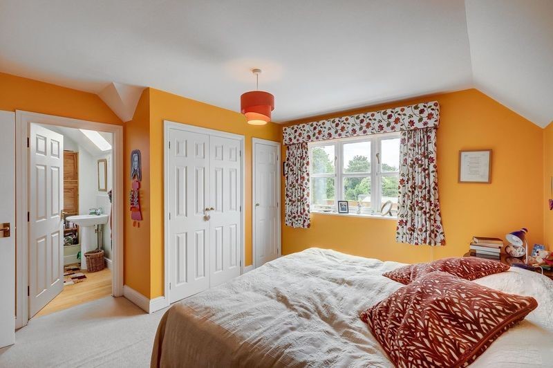
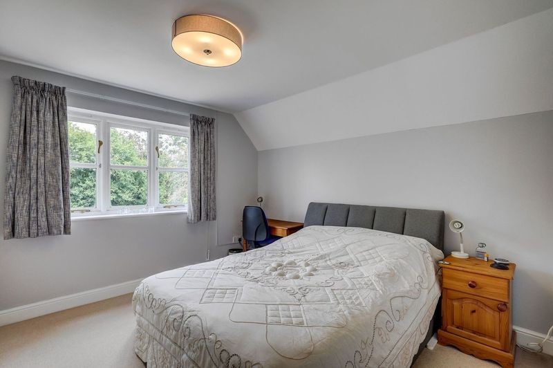
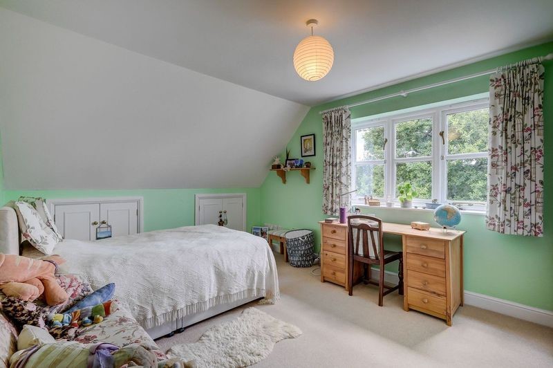
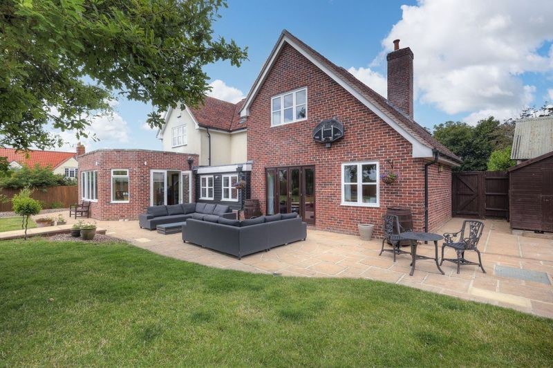
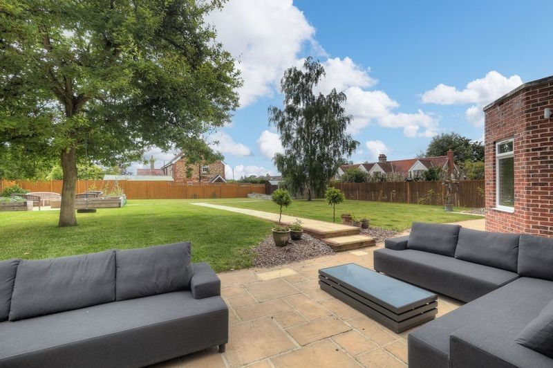
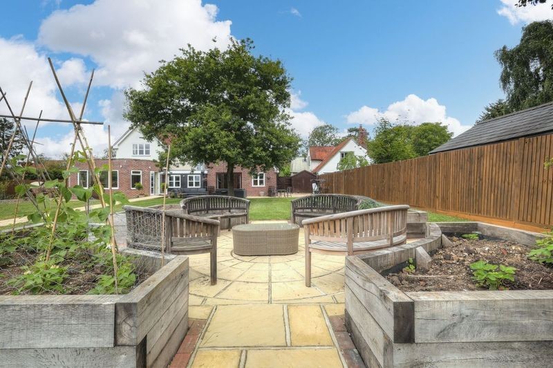
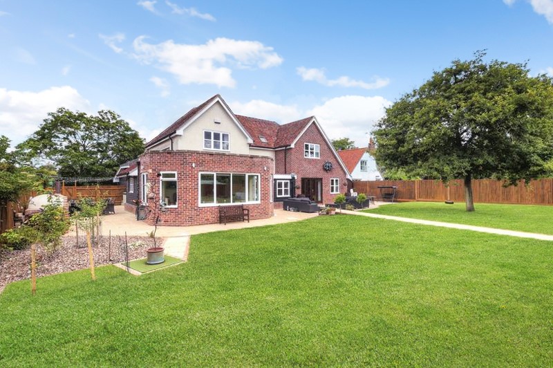
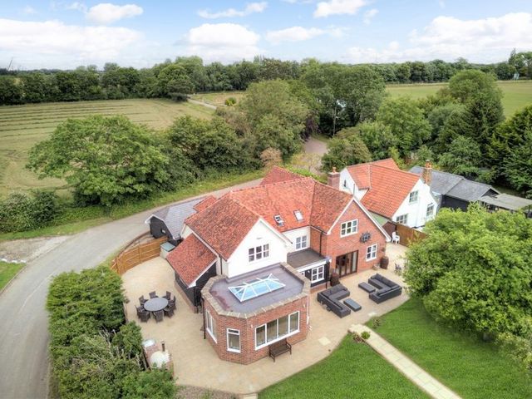
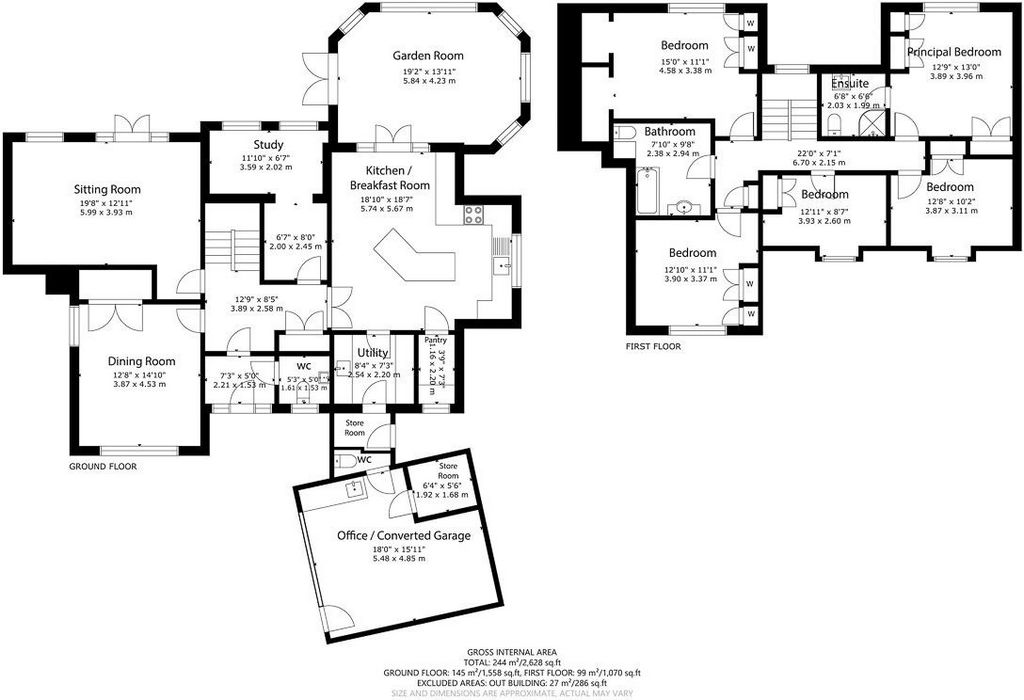
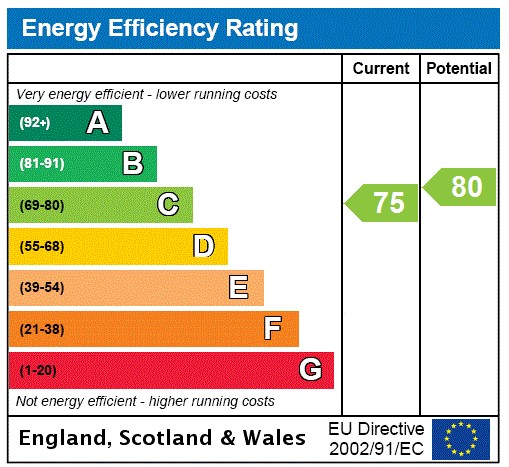
We endeavour to make our sales particulars accurate and reliable, however, they do not constitute or form part of an offer or any contract and none is to be relied upon as statements of representation or fact. Any services, systems and appliances listed in this specification have not been tested by us and no guarantee as to their operating ability or efficiency is given. All measurements have been taken as a guide to prospective buyers only, and are not precise. Please be advised that some of the particulars may be awaiting vendor approval. If you require clarification or further information on any points, please contact us, especially if you are traveling some distance to view. Fixtures and fittings other than those mentioned are to be agreed with the seller.IFC220069Features:
- Garden
- Parking Mehr anzeigen Weniger anzeigen This superb detached family home situated on the outskirts of Bishops Stortford offering spacious and versatile living accommodation in excess of 2600 sq ft. The property comprises 3 reception rooms, spacious kitchen/breakfast room with adjoining garden room and a separate utility room, pantry and a 2 downstairs wcs. The first floor offers a Principal bedroom with en-suite bathroom and a further 4 double bedrooms and family bathroom. To the front of the property there is a converted double garage with paved driveway parking for several vehicles and extremely private and generous rear gardens. EPC Rating TBA. The Setting Cradle End is located within the highly regarded and pretty village of Little Hadham, having its own primary school, public house and village hall. Bushes Croft is within easy reach of the market town of Bishops Stortford, where there are an excellent range of amenities and a mainline railway station giving good access to both Cambridge and London Liverpool Street. The A120 also has good road links connecting to the M11 and A10 and Stansted International Airport is approximately 6 miles away. Ground Floor Accommodation A solid oak front door opens onto a lobby with a wc and a further door onto a generous entrance hallway with a turned staircase to the first floor and doors leading through to a bright sitting room with a feature fireplace with inset fire grate and French doors to the rear garden. Further doors from the hallway open onto a spacious dining room with front and side aspect. There is also a spacious study (currently used as a 6th bedroom by the current owners). The kitchen/breakfast room is fully integrated and of generous proportions, fitted with a good range of wall and base units, tiled flooring and a central island with sink. There is also a walk-in pantry and a separate utility room with further access to a storeroom and wc (potentially giving access to the double garage for use as an annex). Adjacent to the kitchen is a good-sized garden room with views over the rear garden and French opening doors to a terraced/entertainment area. First Floor Accommodation The turned staircase from the hallway rises to the first-floor landing with doors leading to the Principal bedroom with built-in wardrobes and en-suite shower room. There are a further 4 double bedrooms all having built-in wardrobe space and a family bathroom that completes this floor. Outside To the front of the property is a paved driveway offering parking for numerous vehicles leading to the double garage which is currently being used as office space by the current owner, with the potential use as an annex linking to the main house. There is access to the side of the property leading to the expansive and recently landscaped garden, with a patio and entertaining area that wraps around the rear of the house and further outside dining/seating with raised flower/vegetable beds towards the end of the garden. The remainder has been predominantly laid to lawn with some mature trees. Services Oil fired central heating, private drainage, water and electricity are connected Local Authority East Hertfordshire District Council Council Tax Tax Band G IMPORTANT NOTE TO PURCHASERS:
We endeavour to make our sales particulars accurate and reliable, however, they do not constitute or form part of an offer or any contract and none is to be relied upon as statements of representation or fact. Any services, systems and appliances listed in this specification have not been tested by us and no guarantee as to their operating ability or efficiency is given. All measurements have been taken as a guide to prospective buyers only, and are not precise. Please be advised that some of the particulars may be awaiting vendor approval. If you require clarification or further information on any points, please contact us, especially if you are traveling some distance to view. Fixtures and fittings other than those mentioned are to be agreed with the seller.IFC220069Features:
- Garden
- Parking