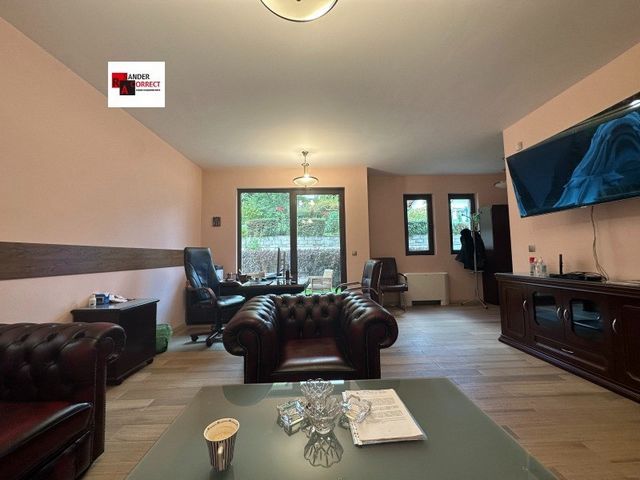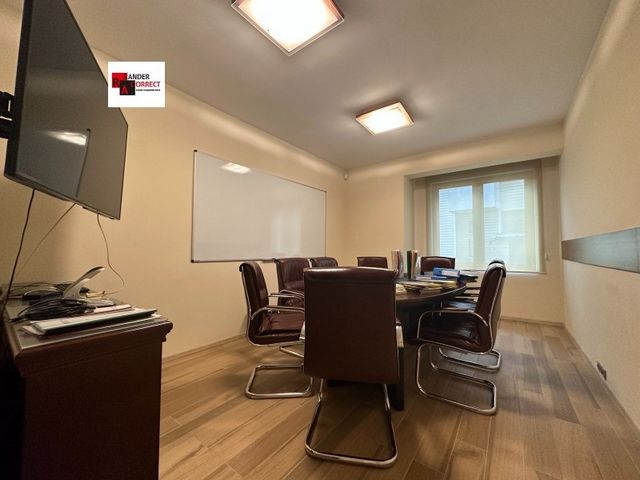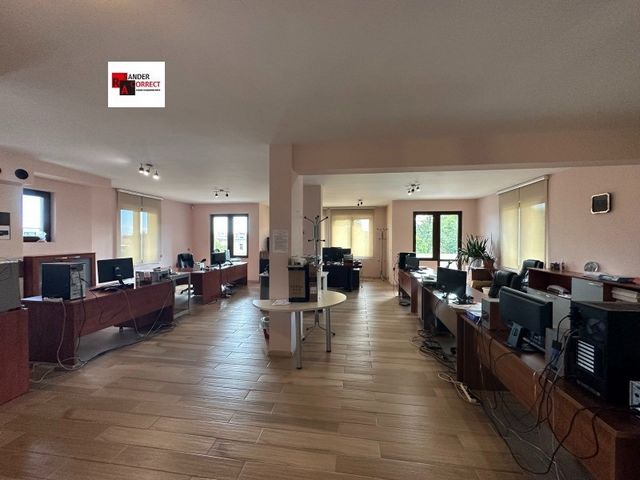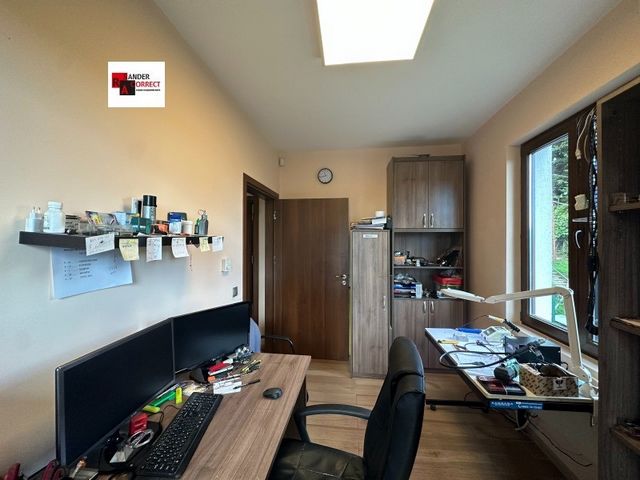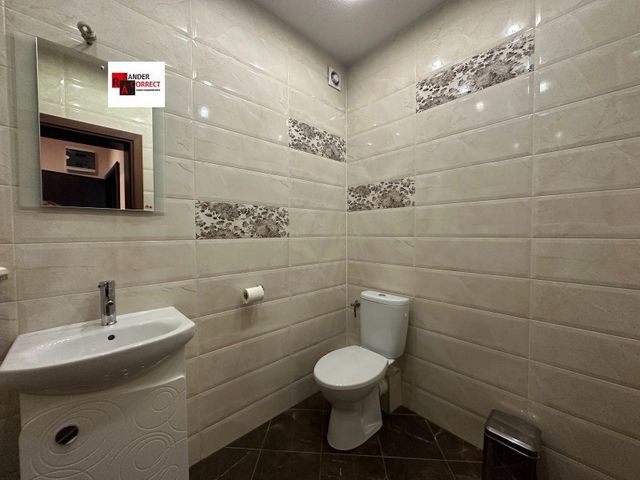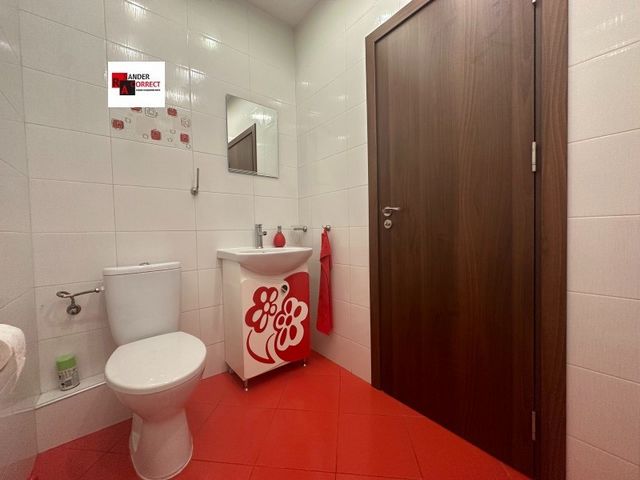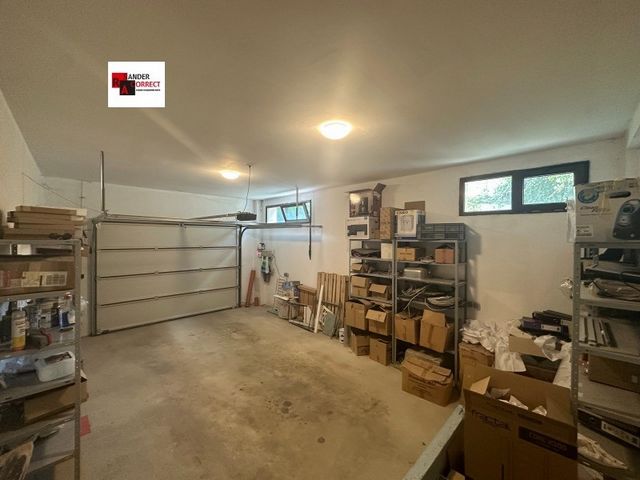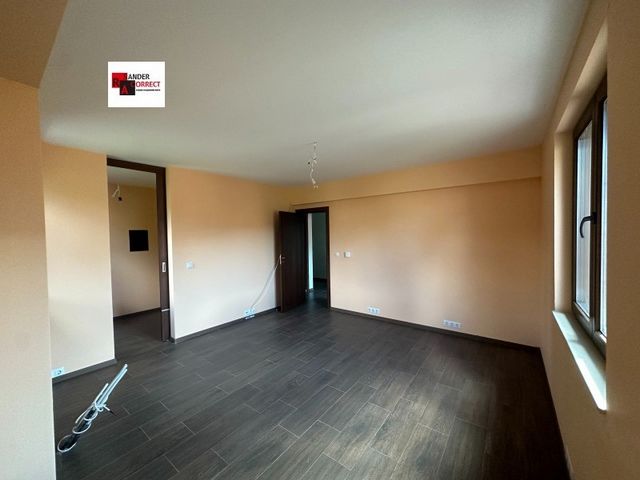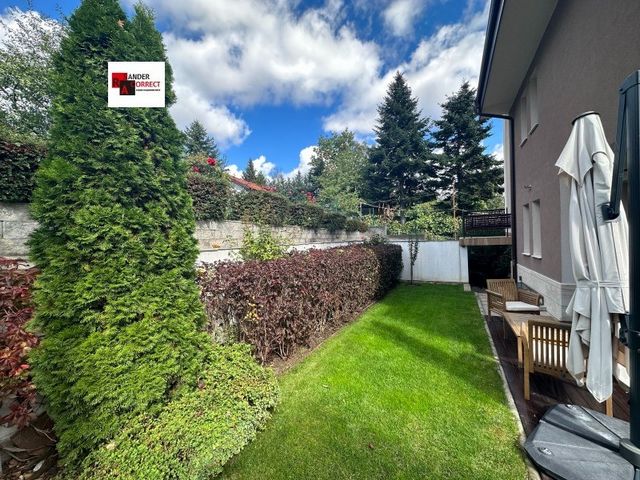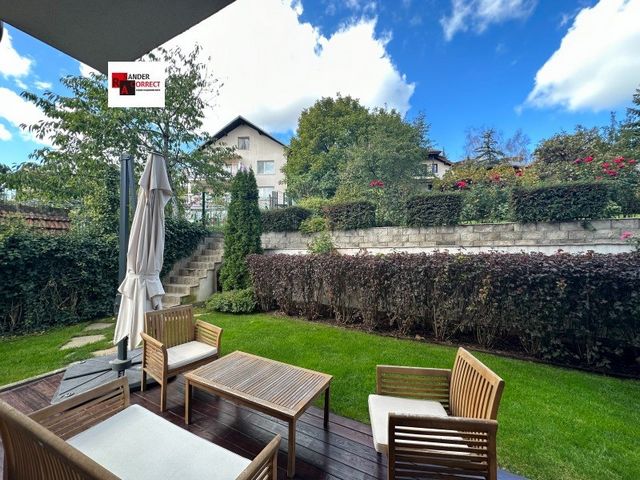DIE BILDER WERDEN GELADEN…
Büros & kommerzielle räume zum Verkauf in Oblast Sofia-Stadt
1.250.000 EUR
Büros & kommerzielle Räume (Zum Verkauf)
620 m²
Aktenzeichen:
EDEN-T101260635
/ 101260635
We bring to your attention a remarkable new house with its architecture, put into operation in 2016, in Knyazhevo district, near the school. external insulation, in perfect condition and without traces of use, used by the owner as an elegant office building. The yard has an area of 660 sq.m., beautifully landscaped and arranged with rare and special plant species and trees, supported by a drip irrigation system, with cozy corners at the back of the house. This wonderful building has four floors and has all the necessary amenities for the comfort of a large company with 60-70 employees. Each floor is built on about 160 sq.m. with a useful built-up area of 620 sq. m. and has the following distribution: on the first level (ground floor): a corridor, two huge garages in front of which two more cars can stop, a large room (gym or office), a bathroom with toilet, a storage room, a boiler room with a heat pump, a gas boiler, equipment serving the solar panels on the roof, a warm connection to the garages. Second level: entrance hall, spacious elegant study with kitchen niche, luxurious bathroom-toilet, meeting room, two large rooms with two balconies, bright kitchenette and another bathroom. Third level: a huge workspace, a separate dining room and kitchen, a luxurious bathroom-toilet, two rooms with two balconies with a great panorama in all directions. Fourth, last level: a spacious hall with a kitchen area and a wonderful large terrace with a close view of the TV tower of Vitosha and Sofia, a luxurious bathroom-toilet, three rooms (one with storage). The house is completed and finished with high-end materials, seven-chamber joinery 'Rehau' with three-layer glazing with two-axis opening (on the second level and 'Volkswagen'), internal stairs - travertine, satellite communications, perfect condition. The agency has many photos that it cannot publish due to the limitations of the site, but they can be sent in person if interested. This is a wonderful property that is worth visiting by every client looking for a ready-made building for their business. For details and viewings at any time, even on weekends: ... Alexander
Mehr anzeigen
Weniger anzeigen
Предлагаме на вашето внимание забележителна с архитектурата си нова, въведена в експлоатация през 2016г.къща в кв.Княжево, близо до училището.Къщата е с 20см. външна изолация, в перфектно състояние и е без следи от употреба, ползвана от собственик като елегантна офис- сграда. Дворът е с площ от 660кв.м.,прекрасно озеленен и аранжиран с редки и специални растителни видове и дървета,поддържани от система за капково напояване, с уютни кътове в задната част на къщата. Този прекрасна сграда е на четири етажа и има всички необходими удобства за комфорта на голяма фирма с 60- 70 служители. Всеки етаж е застроен на около 160 кв.м. с полезна застроена площ от 620 кв. метра и има следното разпределение: на първо ниво (партерния етаж): коридор, два огромни гаража, пред които могат да спират още две коли, голяма стая (фитнес или кабинет), баня с тоалетна, складово помещение, котелно помещение с термопомпа, газов котел,техника, обслужваща слънчевите панели на покрива, топла връзка с гаражите. Второ ниво:антре, просторен елегантен кабинет с кухненска ниша, луксозна баня-тоалетна, заседателна зала,две големи стаи с два балкона, светъл кухненски бокс и още един санитарен възел. Трето ниво: огромно работно помещение, отделна столова и кухня, луксозна баня-тоалетна, две стаи с два балкона със страхотна панорама във всички посоки. Четвърто, последно ниво: просторна зала с кухненска част и прекрасна голяма тераса с близък поглед към Телевизионната кула на Витоша и към София, луксозна баня-тоалетна, три стаи(едната със склад).Отопление и топла вода на газ, термопомпа висок клас с изградена система и слънчеви панели. Къщата е изпълнена и завършена с висок клас материали, седемкамерна дограма 'Rehau' с трислоен стъклопакет с двуосно отваряне(на второ ниво и 'фолксваген'), вътрешни стълби- травертин, сателитни комуникации, перфектно състояние. Агенцията разполага с много снимки, които не може да публикува поради ограниченията на сайта, но те могат да бъдат изпратени лично при интерес. Това е прекрасен имот, който си заслужава да бъде посетен от всеки клиент, търсещ готова сграда за своя бизнес. За подробности и огледи по всяко време, дори и в почивни дни: ... Александър
We bring to your attention a remarkable new house with its architecture, put into operation in 2016, in Knyazhevo district, near the school. external insulation, in perfect condition and without traces of use, used by the owner as an elegant office building. The yard has an area of 660 sq.m., beautifully landscaped and arranged with rare and special plant species and trees, supported by a drip irrigation system, with cozy corners at the back of the house. This wonderful building has four floors and has all the necessary amenities for the comfort of a large company with 60-70 employees. Each floor is built on about 160 sq.m. with a useful built-up area of 620 sq. m. and has the following distribution: on the first level (ground floor): a corridor, two huge garages in front of which two more cars can stop, a large room (gym or office), a bathroom with toilet, a storage room, a boiler room with a heat pump, a gas boiler, equipment serving the solar panels on the roof, a warm connection to the garages. Second level: entrance hall, spacious elegant study with kitchen niche, luxurious bathroom-toilet, meeting room, two large rooms with two balconies, bright kitchenette and another bathroom. Third level: a huge workspace, a separate dining room and kitchen, a luxurious bathroom-toilet, two rooms with two balconies with a great panorama in all directions. Fourth, last level: a spacious hall with a kitchen area and a wonderful large terrace with a close view of the TV tower of Vitosha and Sofia, a luxurious bathroom-toilet, three rooms (one with storage). The house is completed and finished with high-end materials, seven-chamber joinery 'Rehau' with three-layer glazing with two-axis opening (on the second level and 'Volkswagen'), internal stairs - travertine, satellite communications, perfect condition. The agency has many photos that it cannot publish due to the limitations of the site, but they can be sent in person if interested. This is a wonderful property that is worth visiting by every client looking for a ready-made building for their business. For details and viewings at any time, even on weekends: ... Alexander
Предлагаем вашему вниманию замечательный новый дом с архитектурой, сданный в эксплуатацию в 2016 году, в Княжевском районе, рядом со школой. Наружная изоляция, в идеальном состоянии и без следов использования, используется владельцем как элегантное офисное здание. Двор площадью 660 кв.м., красиво благоустроен и обустроен редкими и особыми видами растений и деревьев, поддерживается системой капельного орошения, с уютными уголками в задней части дома. Это замечательное здание имеет четыре этажа и имеет все необходимые удобства для комфорта большой компании с 60-70 сотрудниками. Каждый этаж построен на площади около 160 кв.м. с полезной застроенной площадью 620 кв.м. и имеет следующее распределение: на первом уровне (первом этаже): коридор, два огромных гаража, перед которыми могут остановиться еще две машины, большое помещение (тренажерный зал или офис), ванная комната с туалетом, кладовая, котельная с тепловым насосом, газовый котел, оборудование, обслуживающее солнечные батареи на крыше, теплое подключение к гаражам. Второй уровень: прихожая, просторный элегантный кабинет с кухонной нишей, роскошная ванная комната-туалет, переговорная, две большие комнаты с двумя балконами, светлая мини-кухня и еще одна ванная комната. Третий уровень: огромное рабочее пространство, отдельная столовая и кухня, роскошная ванная-туалет, две комнаты с двумя балконами с великолепной панорамой во все стороны. Четвертый, последний уровень: просторный зал с кухонной зоной и чудесной большой террасой с близким видом на телебашню Витоша и София, роскошная ванная комната-туалет, три комнаты (одна с кладовой). Дом укомплектован и отделан высококачественными материалами, семикамерные столярные изделия "Rehau" с трехслойным остеклением с двухосевым открыванием (на втором уровне и 'Volkswagen'), внутренние лестницы - травертин, спутниковая связь, идеальное состояние. У агентства есть много фотографий, которые оно не может опубликовать из-за ограничений сайта, но их можно отправить лично, если заинтересоваться. Это замечательная недвижимость, которую стоит посетить каждому клиенту, ищущему готовое здание для своего бизнеса. Подробности и просмотры в любое время, даже в выходные: ... Александр
Nous portons à votre attention une nouvelle maison remarquable avec son architecture, mise en service en 2016, dans le quartier de Knyazhevo, à proximité de l’école. Isolation extérieure, en parfait état et sans traces d’utilisation, utilisée par le propriétaire comme un élégant immeuble de bureaux. La cour a une superficie de 660 m², magnifiquement aménagée et aménagée avec des espèces végétales et des arbres rares et spéciaux, soutenue par un système d’irrigation goutte à goutte, avec des coins confortables à l’arrière de la maison. Ce magnifique bâtiment de quatre étages dispose de toutes les commodités nécessaires au confort d’une grande entreprise de 60 à 70 employés. Chaque étage est construit sur environ 160 m². avec une surface bâtie utile de 620 m². et dispose de la distribution suivante : Au premier niveau (rez-de-chaussée) : un couloir, deux immenses garages devant lesquels deux autres voitures peuvent s’arrêter, une grande pièce (salle de sport ou bureau), une salle de bain avec toilettes, un débarras, une chaufferie avec pompe à chaleur, une chaudière à gaz, des équipements desservant les panneaux solaires sur le toit, une connexion chaleureuse aux garages. Deuxième niveau : hall d’entrée, spacieux bureau élégant avec niche de cuisine, luxueuse salle de bain-toilettes, salle de réunion, deux grandes chambres avec deux balcons, kitchenette lumineuse et une autre salle de bain. Troisième niveau : un immense espace de travail, une salle à manger et une cuisine séparées, une luxueuse salle de bains-toilettes, deux chambres avec deux balcons avec un grand panorama dans toutes les directions. Quatrième, dernier niveau : un hall spacieux avec un coin cuisine et une magnifique grande terrasse avec une vue rapprochée sur la tour de télévision de Vitosha et Sofia, une luxueuse salle de bain-toilettes, trois chambres (dont une avec rangement). La maison est achevée et finie avec des matériaux haut de gamme, une menuiserie à sept chambres 'Rehau' avec vitrage à trois couches avec ouverture à deux axes (au deuxième niveau et 'Volkswagen'), des escaliers intérieurs - travertin, des communications par satellite, en parfait état. L’agence a de nombreuses photos qu’elle ne peut pas publier en raison des limitations du site, mais elles peuvent être envoyées en personne si vous êtes intéressé. Il s’agit d’une propriété merveilleuse qui vaut la peine d’être visitée par tous les clients à la recherche d’un bâtiment prêt à l’emploi pour leur entreprise. Pour plus de détails et des visites à tout moment, même le week-end : ... Alexander
Llamamos su atención sobre una notable casa nueva con su arquitectura, puesta en funcionamiento en 2016, en el distrito de Knyazhevo, cerca de la escuela. Aislamiento exterior, en perfecto estado y sin rastros de uso, utilizado por el propietario como un elegante edificio de oficinas. El patio tiene una superficie de 660 metros cuadrados, bellamente ajardinado y dispuesto con especies de plantas y árboles raros y especiales, apoyados por un sistema de riego por goteo, con acogedores rincones en la parte trasera de la casa. Este maravilloso edificio tiene cuatro plantas y cuenta con todas las comodidades necesarias para la comodidad de una gran empresa con 60-70 empleados. Cada planta está construida sobre unos 160 metros cuadrados. Con una superficie útil construida de 620 m². y tiene la siguiente distribución: en el primer nivel (planta baja): un pasillo, dos enormes garajes frente a los cuales pueden parar dos coches más, una gran sala (gimnasio o despacho), un baño con aseo, un trastero, una sala de calderas con bomba de calor, una caldera de gas, equipos que dan servicio a los paneles solares en el techo, una conexión cálida a los garajes. Segundo nivel: hall de entrada, amplio y elegante estudio con nicho de cocina, lujoso baño-aseo, sala de reuniones, dos amplias habitaciones con dos balcones, luminosa cocina americana y otro baño. Tercer nivel: un enorme espacio de trabajo, un comedor y cocina separados, un lujoso baño-aseo, dos habitaciones con dos balcones con un gran panorama en todas las direcciones. Cuarto, último nivel: un amplio vestíbulo con una zona de cocina y una maravillosa terraza grande con una vista cercana de la torre de televisión de Vitosha y Sofía, un lujoso baño-aseo, tres habitaciones (una con almacenamiento). La casa está completada y terminada con materiales de alta gama, carpintería de siete cámaras 'Rehau' con acristalamiento de tres capas con apertura de dos ejes (en el segundo nivel y 'Volkswagen'), escaleras internas - travertino, comunicaciones satelitales, perfecto estado. La agencia tiene muchas fotos que no puede publicar debido a las limitaciones del sitio, pero se pueden enviar en persona si está interesado. Esta es una propiedad maravillosa que vale la pena visitar para todos los clientes que buscan un edificio listo para usar para su negocio. Para más detalles y visitas en cualquier momento, incluso los fines de semana: ... Alexander
Aktenzeichen:
EDEN-T101260635
Land:
BG
Stadt:
Sofia
Kategorie:
Kommerziell
Anzeigentyp:
Zum Verkauf
Immobilientyp:
Büros & kommerzielle Räume
Größe der Immobilie :
620 m²
