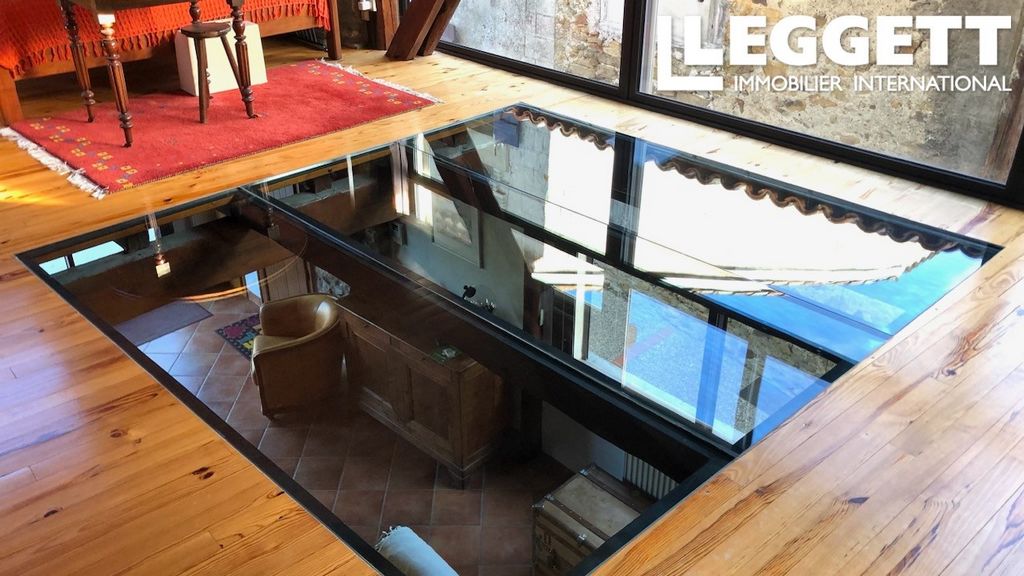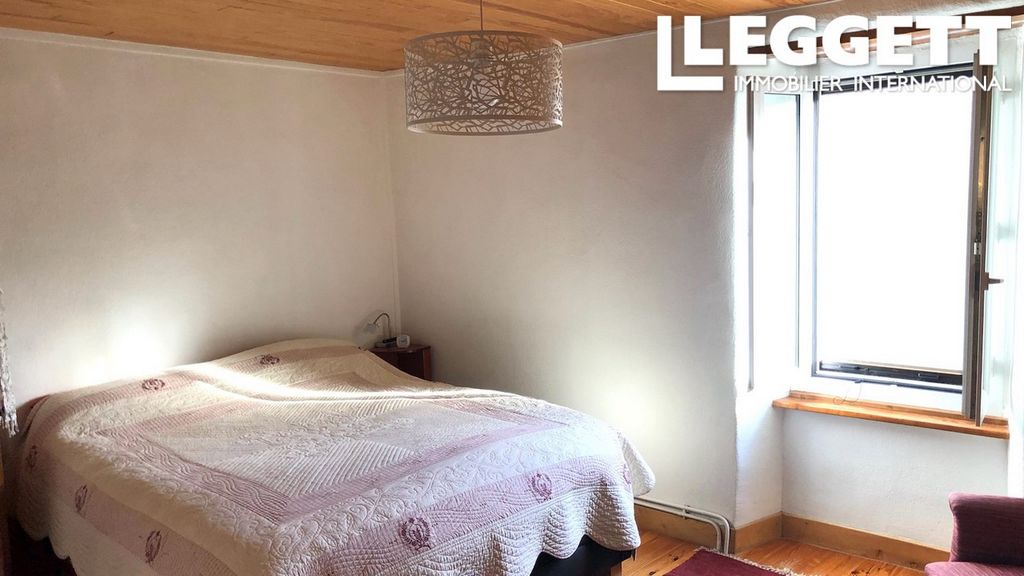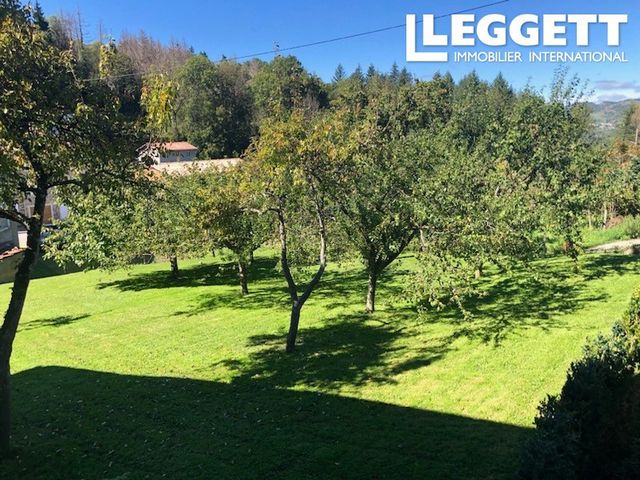319.000 EUR
287.000 EUR
4 Ba
162 m²
220.000 EUR
4 Z
200 m²
310.000 EUR










The 53 m2 living room is very bright with access to the terrace and views of the Roquefixade castle.
You'll enjoy the latest-generation programmable wood and pellet stove.
Exposed beams, stone walls and skylight on the first floor provide light and enlarge the living space.
Open-plan fitted kitchen. On this level an office of 8.50m2 and a bedroom of 12.60m2, separate wc.
A staircase takes you to the first floor, where a 45m2 multi-purpose room with a curtain wall is a dream come true, with a view over the living room and a tempered laminated glass well. A 35m2 master suite with dressing room and
shower room.
The garage has a laundry room and storage space, and two vehicle parking spaces with electric sectional doors.Information about risks to which this property is exposed is available on the Géorisques website : https:// ... Mehr anzeigen Weniger anzeigen A32307JLV09 - La propriété se compose de 3 maisons. La première maison 160 m2 rénovée avec goût en respectant le charme de la bâtisse.
Pièce de vie de 53 m2, très lumineuse avec un accès terrasse et vue sur le chateau de Roquefixade.
vous pourrez profiter d'un poêle mixte programmable dernière génération bois et pellet.
Poutres apparentes, mur en pierre, puit de jour de l'étage qui procure une lumière et vient agrandir ce volume.
Cuisine ouverte équipée. Sur ce niveau un bureau de 8,50m2 et une chambre de 12,60m2, wc séparé.
Un escalier nous amène à l'étage, une pièce polyvalente de 45m2 avec mur rideau vous laisse rêveur, avec vue sur le salon, puit en verre feuilleté trempé. Suite parentale de 35m2 avec dressing salle
d'eau.
Le garage équipé d'une buanderie et rangements, deux stationnement de véhicule avec porte sectionnelle électrique. TERRAIN CONSTRUCTIBLE. PROCHE DE LAVELANET 09300Les informations sur les risques auxquels ce bien est exposé sont disponibles sur le site Géorisques : https:// ... A32307JLV09 - The property comprises 3 houses. The first house, 160 m2, has been tastefully renovated in keeping with the charm of the building.
The 53 m2 living room is very bright with access to the terrace and views of the Roquefixade castle.
You'll enjoy the latest-generation programmable wood and pellet stove.
Exposed beams, stone walls and skylight on the first floor provide light and enlarge the living space.
Open-plan fitted kitchen. On this level an office of 8.50m2 and a bedroom of 12.60m2, separate wc.
A staircase takes you to the first floor, where a 45m2 multi-purpose room with a curtain wall is a dream come true, with a view over the living room and a tempered laminated glass well. A 35m2 master suite with dressing room and
shower room.
The garage has a laundry room and storage space, and two vehicle parking spaces with electric sectional doors.Information about risks to which this property is exposed is available on the Géorisques website : https:// ...