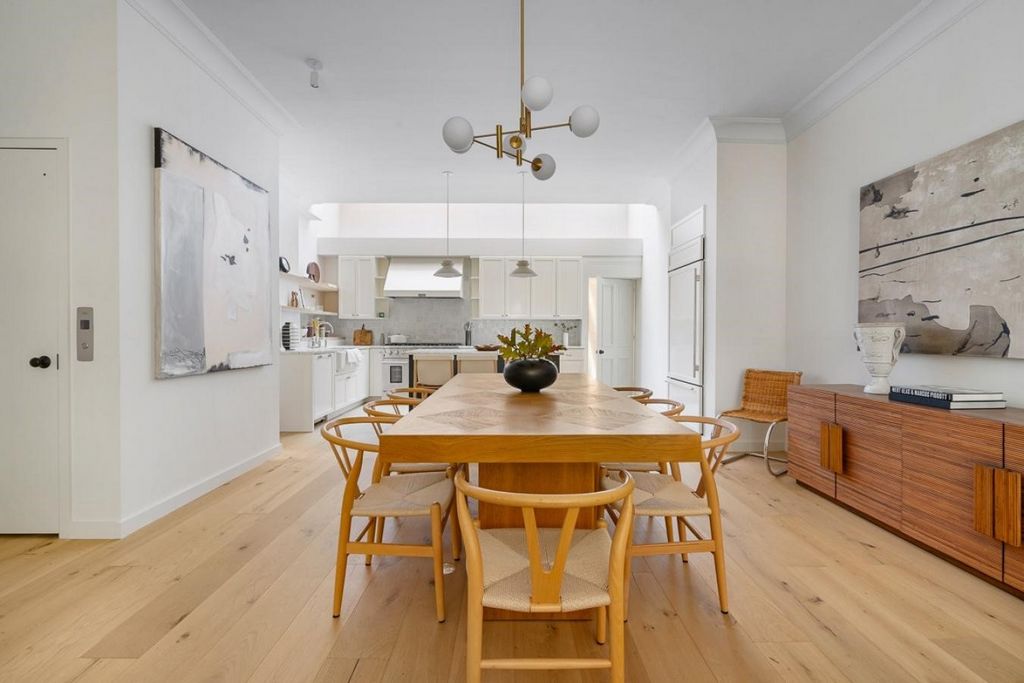24.192.418 EUR
15 Z
15 Ba




