1.690.000 EUR
1.690.000 EUR
1.385.000 EUR
1.498.000 EUR
1.720.000 EUR
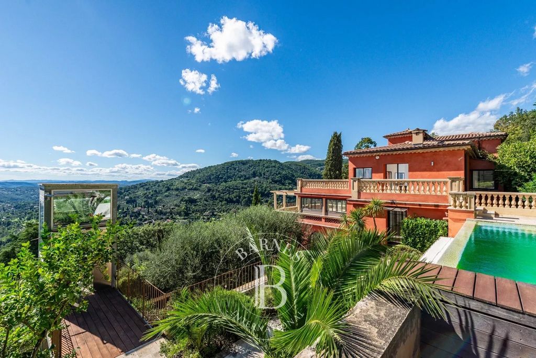
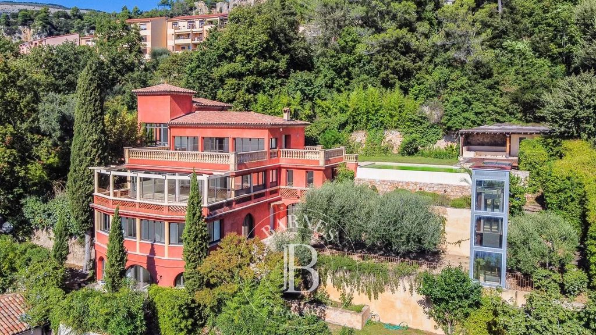
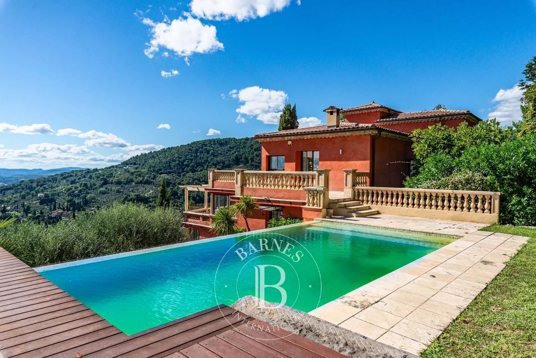
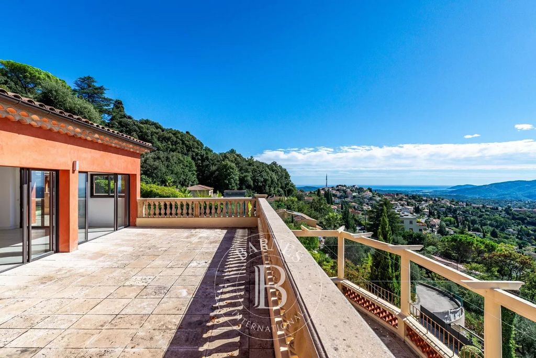
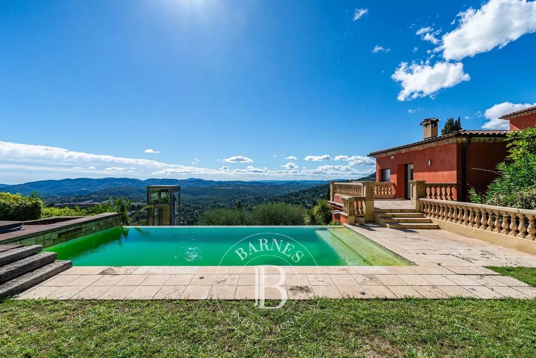
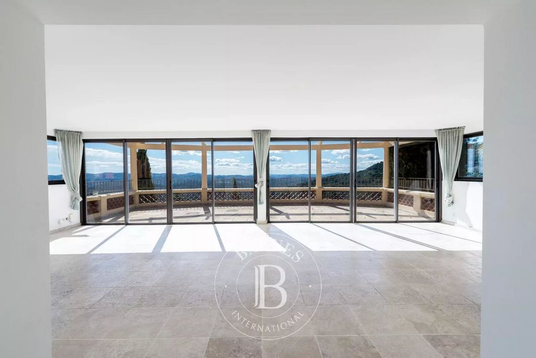
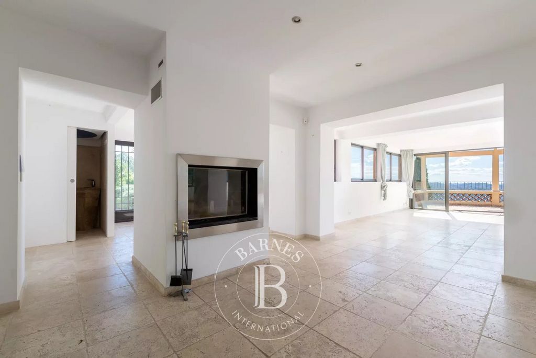
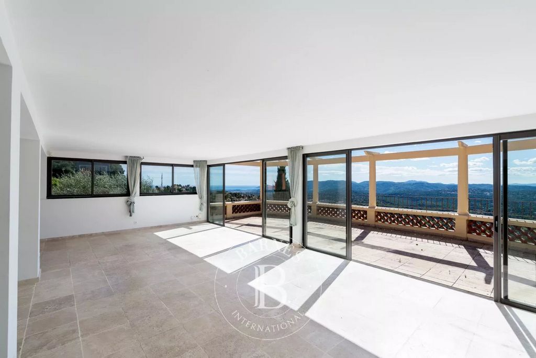
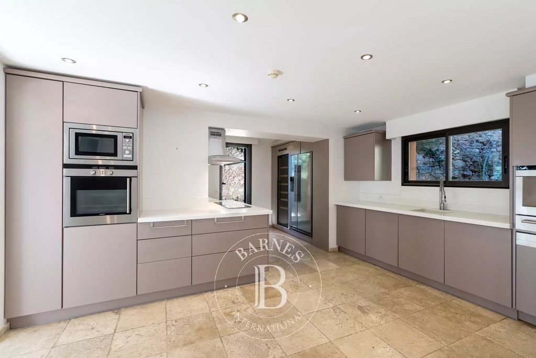
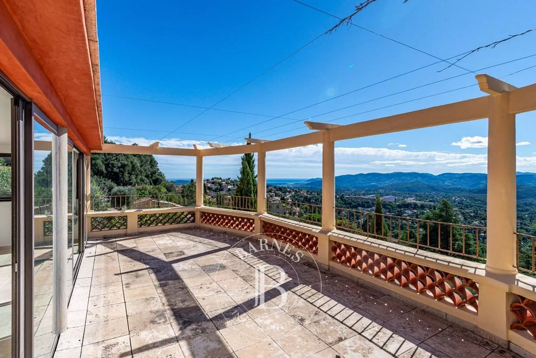
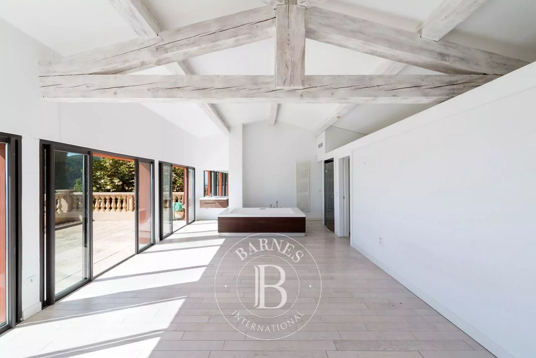
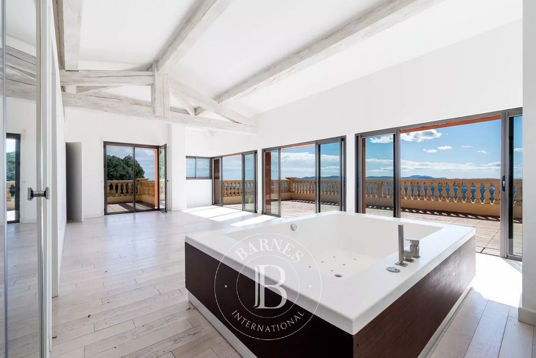
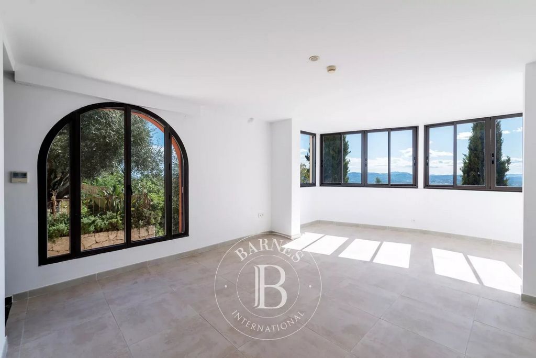
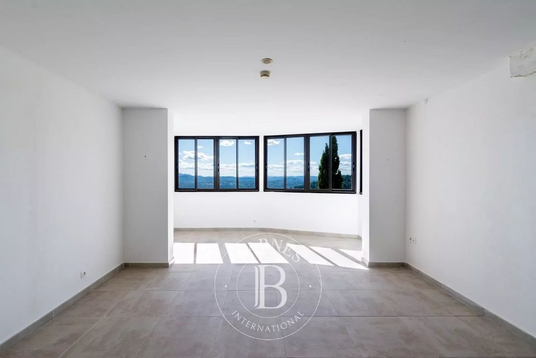
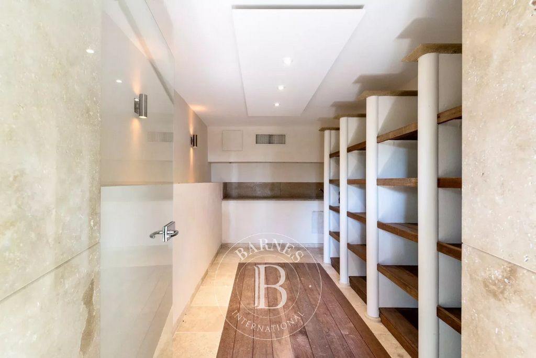
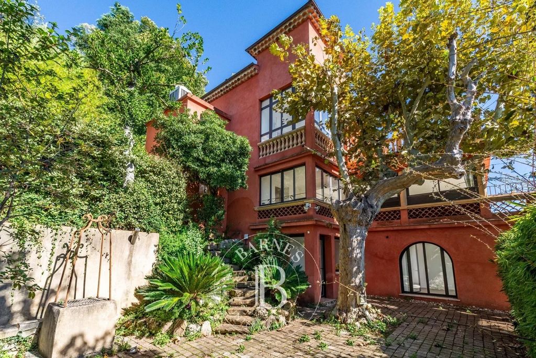
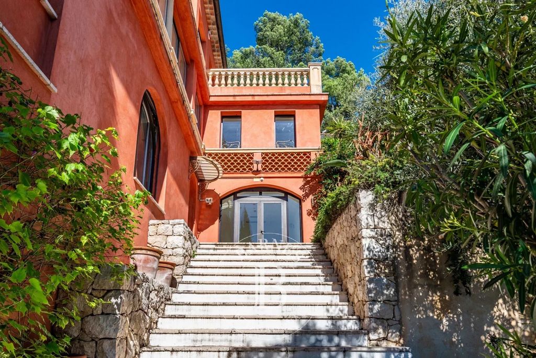
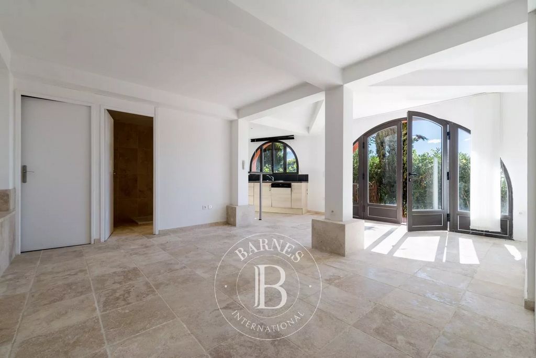
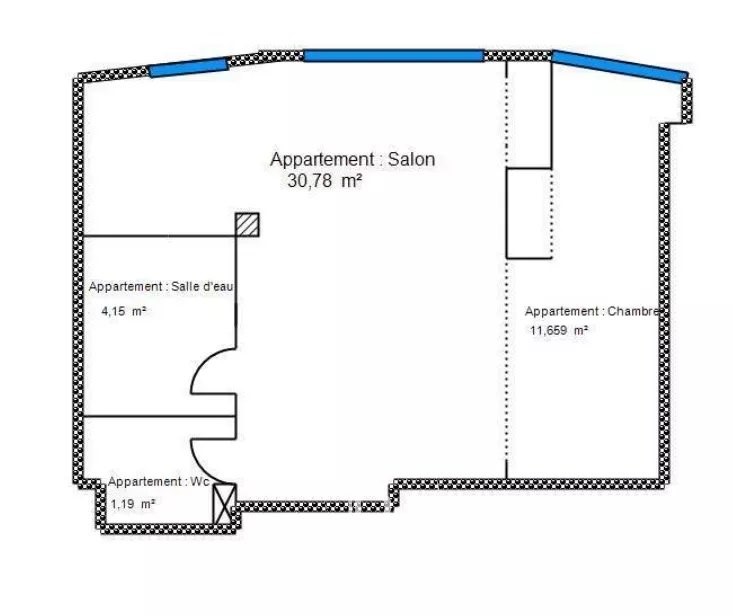
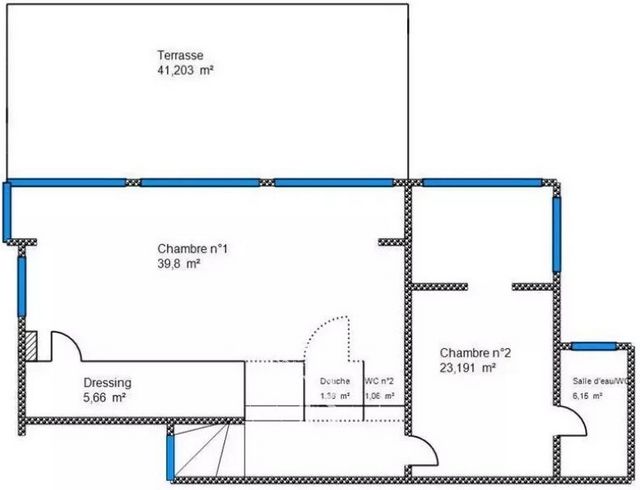
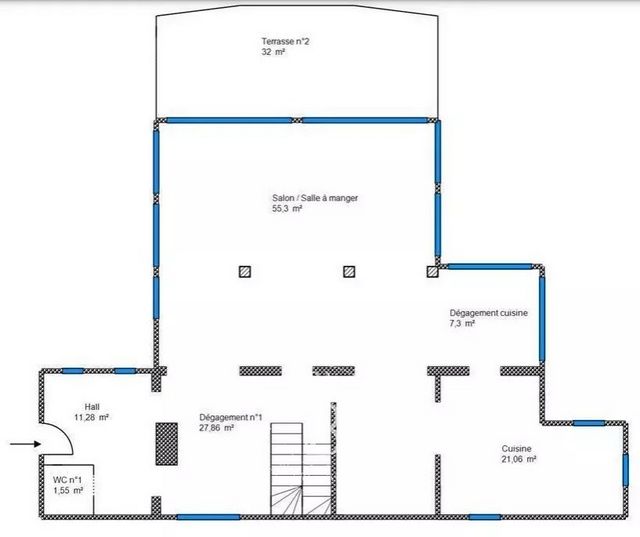
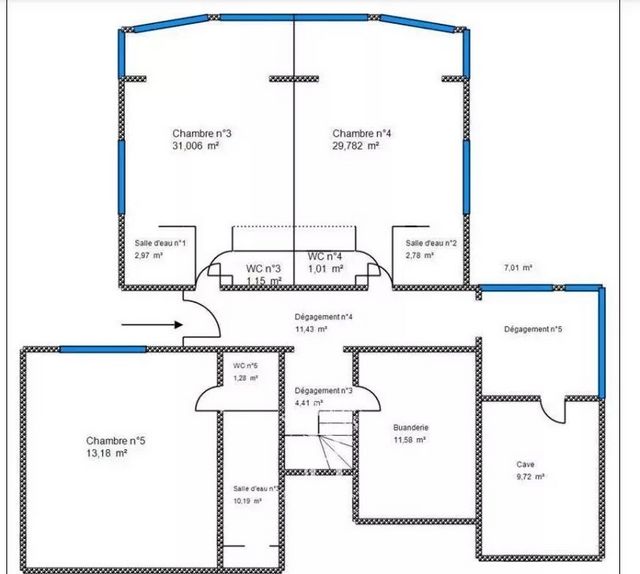
Features:
- SwimmingPool
- Air Conditioning
- Barbecue
- Lift
- Alarm
- Sauna Mehr anzeigen Weniger anzeigen Разположена в затворен, охраняем имот на един хвърлей от лицея Фенелон, тази прекрасна вила от около 400 кв.м предлага панорамна гледка към морето и хълмовете. Обслужван от външен асансьор, всяко ниво на този имот се радва на невероятна гледка. Този дом с големи пропорции предлага голяма всекидневна с трапезария и ъглова камина, всички отварящи се към дълбока тераса. Кухнята с отворен план е напълно оборудвана и предлага достъп до сенчеста тераса. На горното ниво ще намерите просторен главен апартамент със съблекалня и баня с отворен план, както и втора спалня с душ кабина и мецанин. На долното ниво има две големи спални със самостоятелен санитарен възел, всяка със собствена душ кабина. В допълнение към тези четири спални има прекрасен самостоятелен апартамент със спалня, душ кабина и оборудвана кухня. Превъзходна озеленена територия от около 1 500 кв.м с инфинити басейн, джакузи, къща край басейна с турска баня и лятна кухня, зона за петанк и 100 кв.м вътрешен двор с дървета. Стопанските постройки включват перално помещение, винарска изба, гараж за няколко автомобила и външно паркомясто. Енергиен клас : C – клас Climat : A / прогнозни годишни разходи за стандартна употреба : между 3 724 EUR и 5 038 EUR (референтна година 2021 г.). Информация за рисковете, на които е изложен този имот, е достъпна на уебсайта на Geohazards: ... Такси на агенцията, дължими от продавача - Montant moyen de la quote-part de charges courantes 800 €/годишно - Montant estimé des dépenses annuelles d'énergie pour un usage standard, établi à partir des prix de l'énergie de l'année 2021 : 3724€ ~ 5038€ - Camille CHARLES - Търговски агент - EI - RSAC 977 664 762
Features:
- SwimmingPool
- Air Conditioning
- Barbecue
- Lift
- Alarm
- Sauna Située dans un domaine fermé et sécurisé, à deux pas du lycée Fénelon, splendide villa d'environ 400 m² offrant une vue panoramique sur la mer et les collines. Desservis par un ascenseur extérieur, chaque niveau de cette propriété jouit d'une vue spectaculaire. Cette maison aux volumes généreux offre un large séjour avec salle à manger, un coin cheminée, le tout ouvrant sur une profonde terrasse. La cuisine ouverte est entièrement équipée et donne également accès à une terrasse ombragée. Au niveau supérieur vous trouverez une spacieuse suite de maître avec dressing et salle de bains ouverte ainsi qu'une seconde chambre avec salle de douches et une mezzanine. Au niveau inferieur la maison offre deux grandes chambres en suite profitant chacune de sa propre salle de douches. En complément de ces quatre chambres, un bel appartement indépendant offrant un coin nuit, une salle de douches ainsi qu'une cuisine équipée. Superbe terrain paysagé d'environ 1500 m² avec piscine à débordement, jacuzzi, pool-house avec hammam et cuisine d'été, terrain de pétanque, patio de 100 m² arboré. En annexes, une buanderie, cave à vin, garage pour plusieurs véhicules et place de stationnement extérieur. Classe énergie : C – Classe climat : A / montant estimé des dépenses annuelles d’énergie pour un usage standard : entre 3 724€ et 5 038€ (année de référence 2021) Les informations sur les risques auxquels ce bien est exposé sont disponibles sur le site Géorisques : ... Honoraires à la charge du vendeur - Montant moyen de la quote-part de charges courantes 800 €/an - Montant estimé des dépenses annuelles d'énergie pour un usage standard, établi à partir des prix de l'énergie de l'année 2021 : 3724€ ~ 5038€ - Camille CHARLES - Agent commercial - EI - RSAC 977 664 762
Features:
- SwimmingPool
- Air Conditioning
- Barbecue
- Lift
- Alarm
- Sauna Situated in a gated, secure estate a stone's throw from the Lycée Fénelon, this splendid villa of around 400 sq.m offers panoramic views of the sea and hills. Served by an external lift, each level of this property enjoys spectacular views. This generously proportioned home offers a large living room with dining area and corner fireplace, all opening onto a deep terrace. The open-plan kitchen is fully equipped and also gives access to a shaded terrace. On the upper level you will find a spacious master suite with dressing room and open-plan bathroom, as well as a second bedroom with shower room and a mezzanine. On the lower level are two large en-suite bedrooms, each with its own shower room. In addition to these four bedrooms, there is a lovely independent flat with a sleeping area, shower room and fitted kitchen. Superb landscaped grounds of approx. 1,500 sq.m with infinity pool, jacuzzi, pool house with hammam and summer kitchen, petanque area and 100 sqm patio with trees. Outbuildings include a laundry room, wine cellar, garage for several vehicles and outdoor parking space. Energy class : C – Climat class : A / estimated annual costs for standard use : between €3,724 and €5,038 (ref year 2021). Information on the risks to which this property is exposed is available on the Geohazards website : ... Agency fees payable by vendor - Montant moyen de la quote-part de charges courantes 800 €/yearly - Montant estimé des dépenses annuelles d'énergie pour un usage standard, établi à partir des prix de l'énergie de l'année 2021 : 3724€ ~ 5038€ - Camille CHARLES - Agent commercial - EI - RSAC 977 664 762
Features:
- SwimmingPool
- Air Conditioning
- Barbecue
- Lift
- Alarm
- Sauna