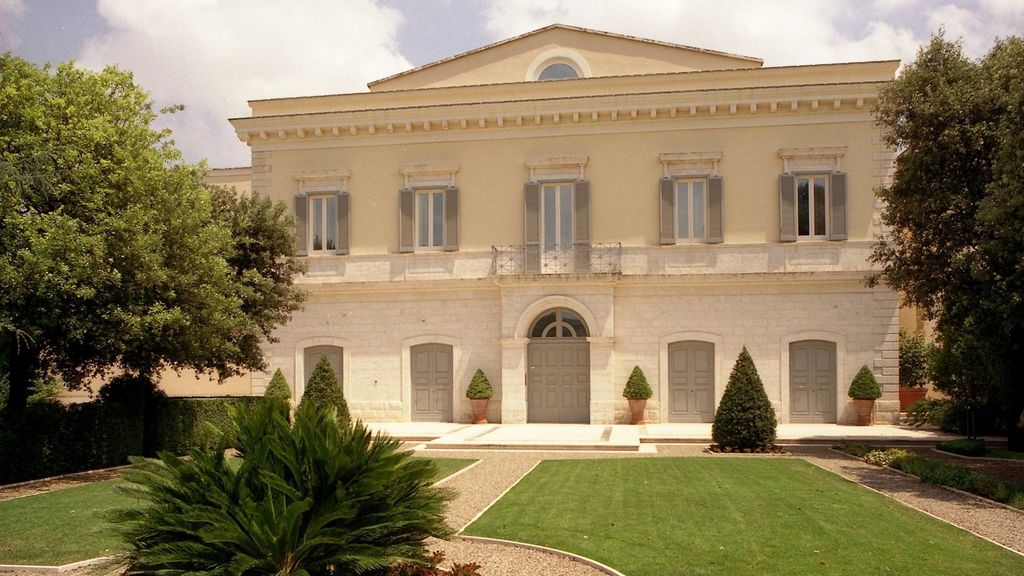2.500.000 EUR
2.600.000 EUR






The villa we are offering for sale, with a private church from the 1800s incorporated into it, recalls the elegance and symmetry of the great classical European homes.
The imposing and symmetrical façade features a balanced distribution of windows and doors, with an emphasized central entrance, which recalls the rigorous proportion of monumental façades.
The combination of light stone and architectural details in soft tones recalls an elegant and refined aesthetic, similar to the spirit of 17th century French architecture, although in a decidedly more sober form.
Among the decorative elements, although simple compared to the baroque, we can notice some classic details that add a touch of refinement to the design, without exaggeration.
Even the garden in front of the property evokes a symmetrical and orderly organization, with well-kept flowerbeds and paths that guide the eye towards the main building.
This style maintains the idea of a controlled and perfectly maintained outdoor space.
Imagine all of the above set in 10,000 square meters of parkland, with a large swimming pool at its center, framed by a symmetrical arrangement of formal gardens, sculpted hedges, tree-lined avenues, and a light-stone solarium overlooking it.
Beyond the pool, the gardens extend in perfect geometries, with flower beds and decorative ponds, pine forests, creating an atmosphere of luxury and serenity.
In order not to diminish its beauty, we will not go into a description of the interior spaces of the villa, characterized by rigorous symmetries and grandeur studied in the smallest details, which reflect the rigor and beauty of classical architecture where every place is designed to impress, respecting a perfect harmony between proportions, materials and decorations.
If you are interested in experiencing a context of elegance, comfort and privacy at the highest levels, do not hesitate to contact us. We will be happy to accompany you on a visit appointment. Mehr anzeigen Weniger anzeigen PUGLIA - GIOIA DEL COLLE (BA) - GIOIA PROVINCIAL ROAD
The villa we are offering for sale, with a private church from the 1800s incorporated into it, recalls the elegance and symmetry of the great classical European homes.
The imposing and symmetrical façade features a balanced distribution of windows and doors, with an emphasized central entrance, which recalls the rigorous proportion of monumental façades.
The combination of light stone and architectural details in soft tones recalls an elegant and refined aesthetic, similar to the spirit of 17th century French architecture, although in a decidedly more sober form.
Among the decorative elements, although simple compared to the baroque, we can notice some classic details that add a touch of refinement to the design, without exaggeration.
Even the garden in front of the property evokes a symmetrical and orderly organization, with well-kept flowerbeds and paths that guide the eye towards the main building.
This style maintains the idea of a controlled and perfectly maintained outdoor space.
Imagine all of the above set in 10,000 square meters of parkland, with a large swimming pool at its center, framed by a symmetrical arrangement of formal gardens, sculpted hedges, tree-lined avenues, and a light-stone solarium overlooking it.
Beyond the pool, the gardens extend in perfect geometries, with flower beds and decorative ponds, pine forests, creating an atmosphere of luxury and serenity.
In order not to diminish its beauty, we will not go into a description of the interior spaces of the villa, characterized by rigorous symmetries and grandeur studied in the smallest details, which reflect the rigor and beauty of classical architecture where every place is designed to impress, respecting a perfect harmony between proportions, materials and decorations.
If you are interested in experiencing a context of elegance, comfort and privacy at the highest levels, do not hesitate to contact us. We will be happy to accompany you on a visit appointment.