730.000 EUR
5 Z
213 m²

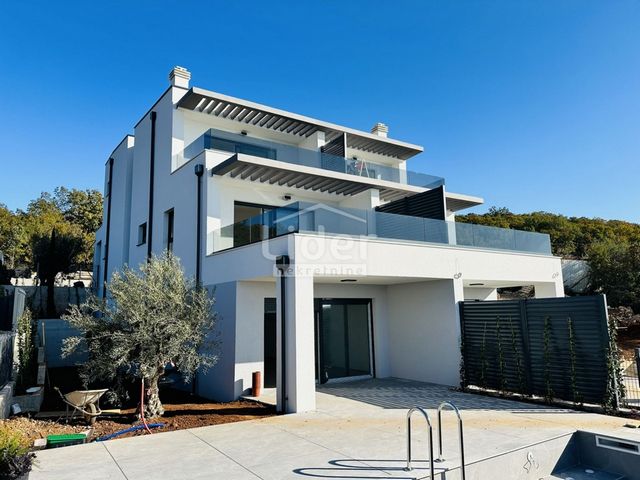




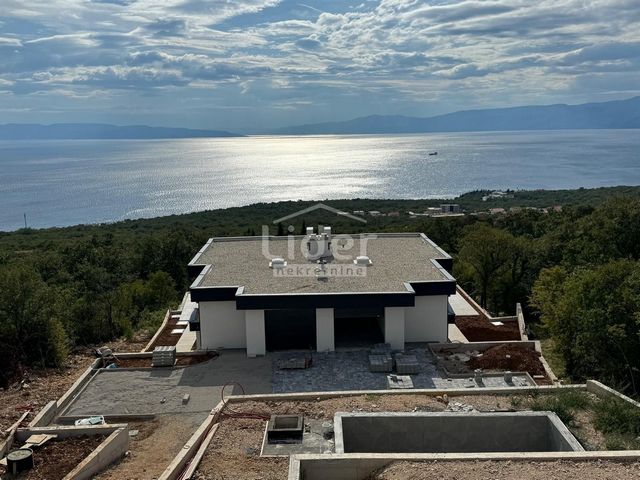
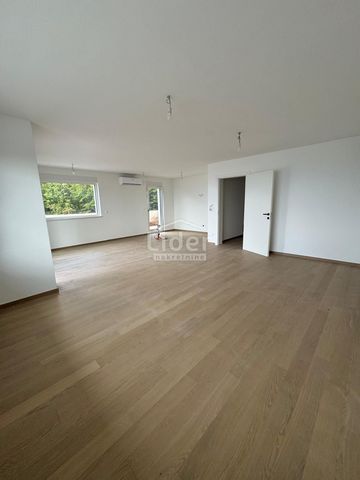

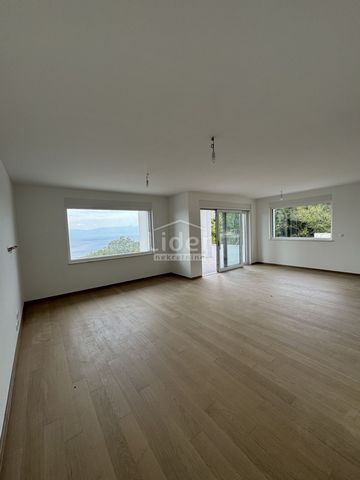
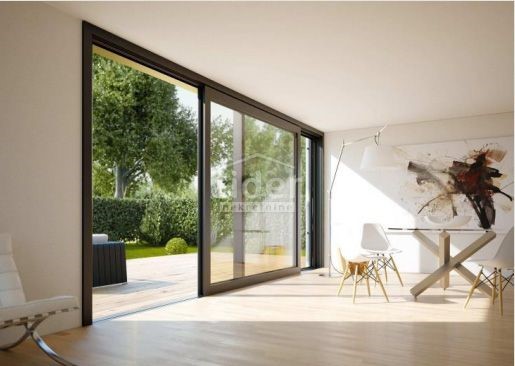


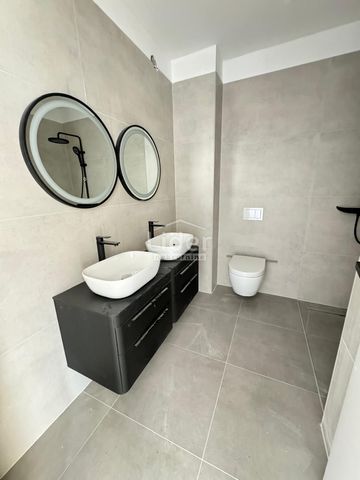
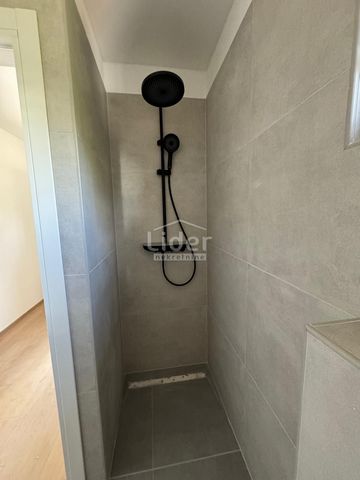

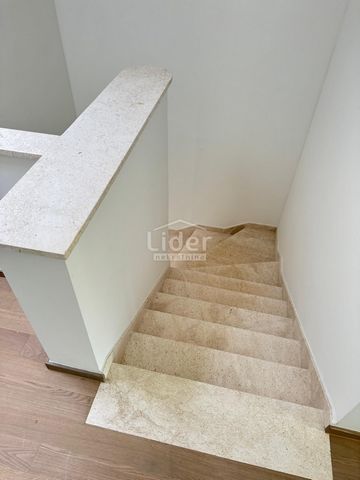
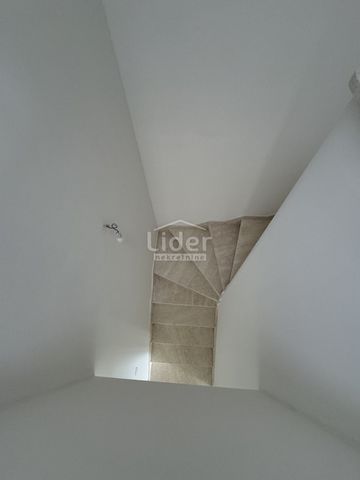
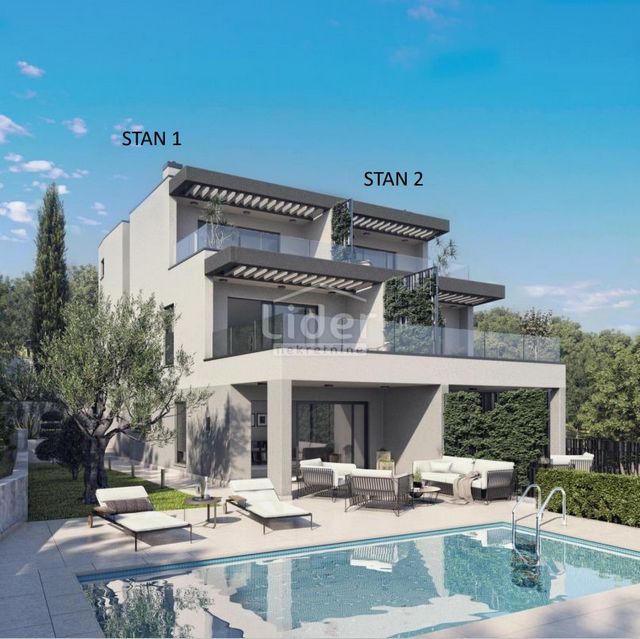

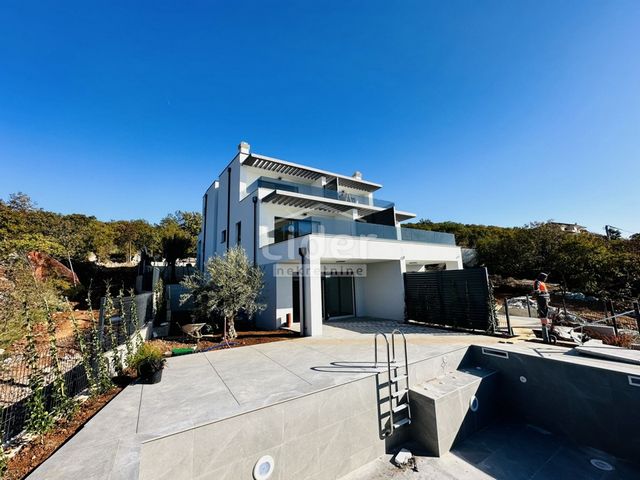
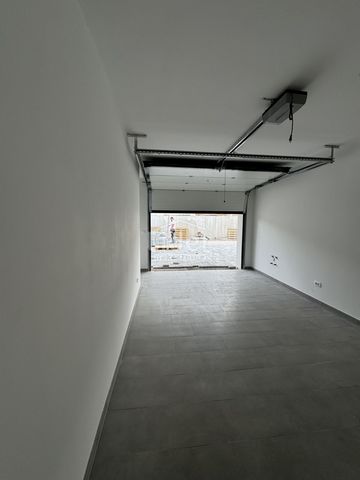
Wir präsentieren exklusiv eine einzigartige Gelegenheit – ein besonderes modernes, geschlossenes Gebäude in einer ruhigen und exklusiven privaten Anlage, in der es nur zwei Villen gibt. Dieses Anwesen ist ein wahres Juwel, eine Kombination aus Luxus, Komfort und wunderschöner natürlicher Umgebung. Jede der beiden Villen dieser exklusiven Anlage bietet Privatsphäre. Das eingezäunte Grundstück, umgeben von Ruhe und Grün, vermittelt ein Gefühl vollkommener Behaglichkeit und Intimität.
Die Doppelhausvilla wurde sorgfältig entworfen, um jede Ecke ihres Raums zu nutzen.
Es besteht aus drei Etagen und bietet geräumige und funktionale Räume für einen komfortablen Aufenthalt.
Dieses hochwertige Gebäude zeichnet sich durch eine Fülle an Details und hochwertigen Materialien aus. Jede Wohneinheit ist mit einer Wärmepumpe, einem separaten Kühlsystem, Klimaanlage und Fußbodenheizung in allen Räumen ausgestattet. Große Schiebewände aus Schüco-Zimmerei sorgen für viel Tageslicht und einen spektakulären Ausblick auf die Umgebung.
Sanitärkeramik von Villeroy & Boch verleiht einen Hauch von Eleganz und eine Wärmedämmung an der Fassade sorgt für Energieeffizienz.
Die Lage dieser Immobilie ist außergewöhnlich: Sie liegt in einer ruhigen Sackgasse oberhalb von Kostrena und bietet einen schnellen Zugang zum Strand in nur 2 Autominuten, während das Zentrum von Rijeka nur 10 Autominuten entfernt ist. Kostrena ist der perfekte Knotenpunkt und bietet einfachen Zugang zu verschiedenen beliebten Reisezielen.
Jede Hälfte der Villa in der Natur stellt ein modernes Luxusapartment mit separatem Eingang dar, der sich durch das Untergeschoss, das Erdgeschoss und die erste Etage erstreckt.
Im Keller gibt es ein Wohnzimmer, eine Küche und ein Esszimmer, eine Toilette, einen Flur, einen Abstellraum und eine Veranda.
Im Erdgeschoss gibt es ein Hauptschlafzimmer mit Bad und Kleiderschrank, eine Eingangshalle, einen Flur, eine Waschküche, eine Terrasse und eine Garage.
Im ersten Stock befinden sich zwei Zimmer, ein Badezimmer und eine Terrasse.
Jede Hälfte der Villa verfügt über einen privaten Pool, einen eigenen Garten, eine Garage im Erdgeschoss und 2 Parkplätze im Innenhof des Gebäudes.
Der private Pool hat eine rechteckige Form und einen Grundriss von 7,50 x 4,10 brutto.
Das Gebäude ist von viel Grün umgeben und die perfekte Wahl für alle Naturliebhaber. Die schönste Dekoration ist der zauberhafte Blick auf die Kvarner-Bucht und ihre Inseln, der sich von jedem Apartment aus erstreckt. Die Ruhe und der Zauber der Küstennatur haben hier schon lange ihre Heimat gefunden.
Die Fassaden des Gebäudes sind mit Ethikfassade (Demit) behandelt – BAUMIT PRO, Dicke der Isolierschicht aus expandiertem Polystyrol d=10,00 cm,
Die Oberfläche besteht aus Silikatputz in zwei Farbtönen: Grau und Weiß.
Die Balkonzäune sind teilweise bis zu einer Höhe von 30 cm aus Stahlbeton und bis zu einer Höhe von 1,00 m netto aus gehärtetem Glas.
PVC-Außenschreinerei SCHUCO – LIVING 82 AS und SCHUCO EASY SLIDE außen in Anthrazit und innen in Weiß. DB – Hebe-Gleitfelsen, Räume – Falt-Gleitfelsen.
Innentür „Bertolotto porte, Italien“ in Weiß.
Feinsteinzeugfliesen „Cheramiche Mariner“ in den Maßen 60x60 und 60x30 in Badezimmern, Toiletten, Balkonen, Terrassen und Liegeflächen.
Mehrschichtparkett „Galeković“ für Fußbodenheizung geeignet, pflegeleicht und umweltfreundlich.
Eiche – mehrschichtiger Baic-Marmorlack natur, 135 x 15 mm. Eingebaute Zimmer und Küche, Wohnzimmer und Esszimmer
Wasser-Fußbodenheizung über Vaillant AROTHERM-Wärmepumpe, VWL AS 230 V, - Split-Inverter-Luft/Wasser-Wärmepumpe. Hocheffizient
Villeroy & Boch, Concepto Sanitärkeramik und Voxort Premium Armaturen.
ID CODE: 9884 K
Dario Ladović
Agent s licencom
Mob: ...
Tel: ...
E-mail: ...
... />Features:
- Parking
- Terrace
- Balcony
- Garden
- Garage
- SwimmingPool Mehr anzeigen Weniger anzeigen RIJEKA, KOSTRENA – exklusive Doppelhaushälfte mit Pool und Garage und Panoramablick auf das Meer.
Wir präsentieren exklusiv eine einzigartige Gelegenheit – ein besonderes modernes, geschlossenes Gebäude in einer ruhigen und exklusiven privaten Anlage, in der es nur zwei Villen gibt. Dieses Anwesen ist ein wahres Juwel, eine Kombination aus Luxus, Komfort und wunderschöner natürlicher Umgebung. Jede der beiden Villen dieser exklusiven Anlage bietet Privatsphäre. Das eingezäunte Grundstück, umgeben von Ruhe und Grün, vermittelt ein Gefühl vollkommener Behaglichkeit und Intimität.
Die Doppelhausvilla wurde sorgfältig entworfen, um jede Ecke ihres Raums zu nutzen.
Es besteht aus drei Etagen und bietet geräumige und funktionale Räume für einen komfortablen Aufenthalt.
Dieses hochwertige Gebäude zeichnet sich durch eine Fülle an Details und hochwertigen Materialien aus. Jede Wohneinheit ist mit einer Wärmepumpe, einem separaten Kühlsystem, Klimaanlage und Fußbodenheizung in allen Räumen ausgestattet. Große Schiebewände aus Schüco-Zimmerei sorgen für viel Tageslicht und einen spektakulären Ausblick auf die Umgebung.
Sanitärkeramik von Villeroy & Boch verleiht einen Hauch von Eleganz und eine Wärmedämmung an der Fassade sorgt für Energieeffizienz.
Die Lage dieser Immobilie ist außergewöhnlich: Sie liegt in einer ruhigen Sackgasse oberhalb von Kostrena und bietet einen schnellen Zugang zum Strand in nur 2 Autominuten, während das Zentrum von Rijeka nur 10 Autominuten entfernt ist. Kostrena ist der perfekte Knotenpunkt und bietet einfachen Zugang zu verschiedenen beliebten Reisezielen.
Jede Hälfte der Villa in der Natur stellt ein modernes Luxusapartment mit separatem Eingang dar, der sich durch das Untergeschoss, das Erdgeschoss und die erste Etage erstreckt.
Im Keller gibt es ein Wohnzimmer, eine Küche und ein Esszimmer, eine Toilette, einen Flur, einen Abstellraum und eine Veranda.
Im Erdgeschoss gibt es ein Hauptschlafzimmer mit Bad und Kleiderschrank, eine Eingangshalle, einen Flur, eine Waschküche, eine Terrasse und eine Garage.
Im ersten Stock befinden sich zwei Zimmer, ein Badezimmer und eine Terrasse.
Jede Hälfte der Villa verfügt über einen privaten Pool, einen eigenen Garten, eine Garage im Erdgeschoss und 2 Parkplätze im Innenhof des Gebäudes.
Der private Pool hat eine rechteckige Form und einen Grundriss von 7,50 x 4,10 brutto.
Das Gebäude ist von viel Grün umgeben und die perfekte Wahl für alle Naturliebhaber. Die schönste Dekoration ist der zauberhafte Blick auf die Kvarner-Bucht und ihre Inseln, der sich von jedem Apartment aus erstreckt. Die Ruhe und der Zauber der Küstennatur haben hier schon lange ihre Heimat gefunden.
Die Fassaden des Gebäudes sind mit Ethikfassade (Demit) behandelt – BAUMIT PRO, Dicke der Isolierschicht aus expandiertem Polystyrol d=10,00 cm,
Die Oberfläche besteht aus Silikatputz in zwei Farbtönen: Grau und Weiß.
Die Balkonzäune sind teilweise bis zu einer Höhe von 30 cm aus Stahlbeton und bis zu einer Höhe von 1,00 m netto aus gehärtetem Glas.
PVC-Außenschreinerei SCHUCO – LIVING 82 AS und SCHUCO EASY SLIDE außen in Anthrazit und innen in Weiß. DB – Hebe-Gleitfelsen, Räume – Falt-Gleitfelsen.
Innentür „Bertolotto porte, Italien“ in Weiß.
Feinsteinzeugfliesen „Cheramiche Mariner“ in den Maßen 60x60 und 60x30 in Badezimmern, Toiletten, Balkonen, Terrassen und Liegeflächen.
Mehrschichtparkett „Galeković“ für Fußbodenheizung geeignet, pflegeleicht und umweltfreundlich.
Eiche – mehrschichtiger Baic-Marmorlack natur, 135 x 15 mm. Eingebaute Zimmer und Küche, Wohnzimmer und Esszimmer
Wasser-Fußbodenheizung über Vaillant AROTHERM-Wärmepumpe, VWL AS 230 V, - Split-Inverter-Luft/Wasser-Wärmepumpe. Hocheffizient
Villeroy & Boch, Concepto Sanitärkeramik und Voxort Premium Armaturen.
ID CODE: 9884 K
Dario Ladović
Agent s licencom
Mob: ...
Tel: ...
E-mail: ...
... />Features:
- Parking
- Terrace
- Balcony
- Garden
- Garage
- SwimmingPool RIJEKA, KOSTRENA - ekskluzivna dvojna vila s bazenom i garažom te panoramskim pogledom na more.
Ekskluzivno predstavljamo jedinstvenu priliku - posebnu modernu, zatvorenu zgradu u mirnom i ekskluzivnom privatnom kompleksu u kojem se nalaze samo dvije vile. Ova nekretnina pravi je dragulj, spoj luksuza, udobnosti i prekrasnog prirodnog okruženja. Svaka od dvije vile u ovom ekskluzivnom kompleksu nudi privatnost. Ograđeno imanje, okruženo mirom i zelenilom, odaje osjećaj potpune udobnosti i intime.
Dvojna vila pažljivo je projektirana kako bi se iskoristio svaki kutak njenog prostora.
Sastoji se od tri etaže i nudi prostrane i funkcionalne prostore za udoban boravak.
.
Ovu visokokvalitetnu građevinu karakterizira obilje detalja i kvalitetni materijali. Svaka stambena jedinica je opremljena dizalicom topline, zasebnim sustavom hlađenja, klimatizacijom i podnim grijanjem u svim prostorijama. Velike klizne stijene Schüco stolarije osiguravaju obilje dnevnog svjetla i spektakularan pogled na okolicu.
Sanitarna keramika Villeroy & Boch daje dašak elegancije, a toplinska izolacija na fasadi osigurava energetsku učinkovitost.
Lokacija ove nekretnine je izuzetna: nalazi se u mirnoj slijepoj ulici iznad Kostrene i omogućuje brz pristup plaži za samo 2 minute vožnje, dok je centar Rijeke udaljen samo 10 minuta vožnje. Kostrena je savršeno središte koje nudi jednostavan pristup raznim popularnim odredištima.
Svaka polovica vile u naravi predstavlja moderni luksuzni stan sa zasebnim ulazom koji se proteže kroz etaže suterena, prizemlja i kata.
U suterenu se nalazi dnevni boravak, kuhinja i blagovaonica, wc, hodnik, spremište, trijem.
Na prostoru prizemlja nalazi se master soba s kupaonicom i garderobom, ulazni trijem, hodnik, praonica rublja, terasa i garaža.
Na prostoru prvog kata nalaze se dvije sobe, kupaonica i terasa.
Svakoj polovici vile pripadaju privatni bazen, vlastiti vrt, garaža u prizemlju i po 2 parkirna mjesta na okućnici zgrade.
Privatni bazen je pravokutnog oblika, tlocrtnih dimenzija 7,50x4,10 bruto.
Zgrada je okružena zelenilom i savršen je odabir za sve ljubitelje prirode. Najljepši ukras je čaroban pogled na Kvarnerski zaljev i njegove otoke koji se pruža iz svakog stana. Ovdje su mir i čarolija primorske prirode odavno pronašli svoj dom.
Pročelja objekta obrađuju se etics (demit) fasadom- BAUMIT PRO, debljine izolacionog sloja od ekspandiranog polistirena d=10,00cm,
završna je obrada u silikatnoj žbuci, u dva tona – sivom i bijelom.
Ograde balkona su dijelom armirano betonske u do h=30cm, a zatim do visine od 1,00m neto ,su iz kaljenog stakla.
Vanjska PVC stolarija SCHUCO – LIVING 82 AS i SCHUCO EASY SLIDE u antracit boji s vanjske strane i bijeloj boji s unutarnje strane. DB – podizno klizne stijene, sobe – otklopno klizne stijene.
Unutranja vrata "Bertolotto porte, Italija" u bijeloj boji.
Gres pločice "Cheramiche Mariner’’ u dimenzijama 60x60 i 60x30 u prostorima kupaona, wc-a, balkona, terasa i sunčališta.
Višeslojni parket "Galeković" pogodan za podno grijanje, lagan za održavanje i ekološki prihvatljiv.
Hrast – multilayer baic mramor lak naturale, 135x15 mm. Ugrađen u prostorima soba i kuhinje, dnevnog boravka i blagavaone
Vodeno podno grijanje preko dizalice topline Vaillant AROTHERM, VWL AS 230 V, - split inverterska dizalica topline zrak/voda. Visoka učinkovito
Sanitarije marke Villeroy & Boch Concepto te Voxort Premium mješalice.
ID KOD AGENCIJE: 9884 K
Dario Ladović
Agent s licencom
Mob: ...
Tel: ...
E-mail: ...
... />Features:
- Parking
- Terrace
- Balcony
- Garden
- Garage
- SwimmingPool RIJEKA, KOSTRENA - esclusiva villa bifamiliare con piscina e garage e vista panoramica sul mare.
Presentiamo in esclusiva un'opportunità unica: uno speciale edificio moderno e chiuso in un complesso privato tranquillo ed esclusivo dove ci sono solo due ville. Questa proprietà è un vero gioiello, una combinazione di lusso, comfort e splendido ambiente naturale. Ognuna delle due ville di questo esclusivo complesso offre privacy. La proprietà recintata, immersa nella pace e nel verde, trasmette una sensazione di completo comfort e intimità.
La villa bifamiliare è stata attentamente progettata per sfruttare ogni angolo del suo spazio.
Si compone di tre piani e offre spazi ampi e funzionali per un soggiorno confortevole.
Questo edificio di alta qualità è caratterizzato dall'abbondanza di dettagli e materiali di qualità. Ogni unità abitativa è dotata di pompa di calore, impianto di raffreddamento separato, aria condizionata e riscaldamento a pavimento in tutte le stanze. Le grandi pareti scorrevoli della carpenteria Schüco garantiscono molta luce naturale e una vista spettacolare sull'ambiente circostante.
La ceramica sanitaria Villeroy & Boch dona un tocco di eleganza, e l'isolamento termico della facciata garantisce l'efficienza energetica.
La posizione di questa proprietà è eccezionale: si trova in un tranquillo vicolo cieco sopra Kostrena e offre un rapido accesso alla spiaggia in soli 2 minuti di auto, mentre il centro di Rijeka è a soli 10 minuti di auto. Kostrena è l'hub perfetto che offre un facile accesso a varie destinazioni popolari.
Ciascuna metà della villa in natura rappresenta un moderno appartamento di lusso con ingresso separato che si estende attraverso i livelli seminterrato, piano terra e primo piano.
Al piano seminterrato si trovano soggiorno, cucina e sala da pranzo, wc, corridoio, ripostiglio, portico.
Al piano terra troviamo una camera matrimoniale con bagno e guardaroba, portico d'ingresso, disimpegno, lavanderia, terrazzo e garage.
Al primo piano ci sono due stanze, un bagno e un terrazzo.
Ciascuna metà della villa dispone di piscina privata, giardino privato, garage al piano terra e 2 posti auto nel cortile dell'edificio.
La piscina privata è di forma rettangolare, con dimensioni in pianta di 7,50x4,10 lordi.
La struttura è immersa nel verde ed è la scelta perfetta per tutti gli amanti della natura. La decorazione più bella è la vista magica sul Golfo del Quarnero e sulle sue isole che si estende da ogni appartamento. La pace e la magia della natura costiera hanno da tempo trovato qui la loro casa.
Le facciate dell'edificio sono trattate con facciata etica (Demit) – BAUMIT PRO, spessore dello strato isolante in polistirene espanso d=10,00 cm,
La superficie è realizzata in intonaco ai silicati in due tonalità: grigio e bianco.
Alcune recinzioni dei balconi sono in cemento armato fino ad un'altezza di 30 cm e in vetro temperato fino ad un'altezza di 1,00 m netti.
Carpenteria esterna in PVC SCHUCO – LIVING 82 AS e SCHUCO EASY SLIDE in antracite all'esterno e bianco all'interno. DB – sollevamento massi scorrevoli, spazi – ripiegamento massi scorrevoli.
Porta interna “Bertolotto porte, Italia” in bianco.
Piastrelle in gres porcellanato “Cheramiche Mariner” nei formati 60x60 e 60x30 in bagni, servizi igienici, balconi, terrazze e zone lounge.
Parquet multistrato “Galeković” adatto al riscaldamento a pavimento, facile da pulire ed ecologico.
Rovere - laccato multistrato marmo naturale Baic, 135 x 15 mm. Camere e cucina, soggiorno e sala da pranzo incorporati
Riscaldamento a pavimento ad acqua tramite pompa di calore Vaillant AROTHERM, VWL AS 230 V, pompa di calore aria/acqua split inverter. Altamente efficiente
Villeroy & Boch, ceramica sanitaria Concepto e rubinetterie Voxort Premium.
ID CODE: 9884 K
Dario Ladović
Agent s licencom
Mob: ...
Tel: ...
E-mail: ...
... />Features:
- Parking
- Terrace
- Balcony
- Garden
- Garage
- SwimmingPool RIJEKA, KOSTRENA - exclusive semi-detached villa with pool and garage and panoramic sea view.
We are exclusively presenting a unique opportunity - a special modern, closed building in a quiet and exclusive private complex where there are only two villas. This property is a real gem, a combination of luxury, comfort and beautiful natural surroundings. Each of the two villas in this exclusive complex offers privacy. The fenced property, surrounded by peace and greenery, conveys a feeling of complete comfort and intimacy.
The semi-detached villa has been carefully designed to make use of every corner of its space.
It consists of three floors and offers spacious and functional spaces for a comfortable stay.
This high-quality building is characterized by an abundance of details and quality materials. Each residential unit is equipped with a heat pump, a separate cooling system, air conditioning and underfloor heating in all rooms. Large sliding walls of Schüco carpentry ensure plenty of daylight and a spectacular view of the surroundings.
Villeroy & Boch sanitary ceramics give a touch of elegance, and thermal insulation on the facade ensures energy efficiency.
The location of this property is exceptional: it is located in a quiet cul-de-sac above Kostrena and provides quick access to the beach in just a 2-minute drive, while the center of Rijeka is only a 10-minute drive away. Kostrena is the perfect hub offering easy access to various popular destinations.
Each half of the villa in nature represents a modern luxury apartment with a separate entrance that extends through the basement, ground floor and first floor levels.
In the basement there is a living room, kitchen and dining room, toilet, corridor, storage room, porch.
On the ground floor there is a master bedroom with a bathroom and wardrobe, an entrance porch, a hallway, a laundry room, a terrace and a garage.
On the first floor there are two rooms, a bathroom and a terrace.
Each half of the villa has a private pool, its own garden, a garage on the ground floor and 2 parking spaces in the building's courtyard.
The private pool is rectangular in shape, with floor plan dimensions of 7.50x4.10 gross.
The building is surrounded by greenery and is the perfect choice for all nature lovers. The most beautiful decoration is the magical view of the Kvarner Bay and its islands that stretches out from every apartment. The peace and magic of coastal nature have long found their home here.
The facades of the building are treated with ethics (demit) facade - BAUMIT PRO, thickness of the insulating layer made of expanded polystyrene d=10.00 cm,
it is finished in silicate plaster, in two tones - gray and white.
The balcony fences are partially reinforced concrete up to h=30cm, and then up to a height of 1.00m net, they are made of tempered glass.
External PVC carpentry SCHUCO – LIVING 82 AS and SCHUCO EASY SLIDE in anthracite color on the outside and white color on the inside. DB – lifting sliding rocks, rooms – folding sliding rocks.
Interior door "Bertolotto porte, Italy" in white color.
Gres tiles "Cheramiche Mariner" in dimensions 60x60 and 60x30 in bathrooms, toilets, balconies, terraces and sunbathing areas.
Multi-layer parquet "Galeković" suitable for underfloor heating, easy to maintain and environmentally friendly.
Oak - multilayer baic marble varnish naturale, 135x15 mm. Built in rooms and kitchen, living room and dining room
Water floor heating via Vaillant AROTHERM heat pump, VWL AS 230 V, - split inverter air/water heat pump. High efficient
Villeroy & Boch, Concepto sanitary ware and Voxort Premium faucets.
ID CODE: 9884 K
Dario Ladović
Agent s licencom
Mob: ...
Tel: ...
E-mail: ...
... />Features:
- Parking
- Terrace
- Balcony
- Garden
- Garage
- SwimmingPool