2.950.000 EUR
DIE BILDER WERDEN GELADEN…
Häuser & einzelhäuser zum Verkauf in Cardedeu
2.950.000 EUR
Häuser & Einzelhäuser (Zum Verkauf)
Aktenzeichen:
EDEN-T100878453
/ 100878453
Aktenzeichen:
EDEN-T100878453
Land:
ES
Stadt:
Cardedeu
Postleitzahl:
08440
Kategorie:
Wohnsitze
Anzeigentyp:
Zum Verkauf
Immobilientyp:
Häuser & Einzelhäuser
Größe der Immobilie :
999 m²
Zimmer:
5
Schlafzimmer:
4
Badezimmer:
4
ÄHNLICHE IMMOBILIENANZEIGEN
IMMOBILIENPREIS DES M² DER NACHBARSTÄDTE
| Stadt |
Durchschnittspreis m2 haus |
Durchschnittspreis m2 wohnung |
|---|---|---|
| Badalona | - | 2.515 EUR |
| Sant Adrià de Besòs | - | 2.659 EUR |
| Sant Cugat del Vallès | 2.773 EUR | 2.897 EUR |
| Tordera | 1.308 EUR | - |
| Provinz Barcelona | 2.069 EUR | 2.358 EUR |
| Barcelona | 3.917 EUR | 3.202 EUR |
| Maçanet de la Selva | 1.230 EUR | - |
| Esplugues de Llobregat | - | 3.665 EUR |
| Blanes | - | 2.020 EUR |
| L'Hospitalet de Llobregat | - | 2.142 EUR |
| Vidreres | 1.513 EUR | - |
| Lloret de Mar | 1.777 EUR | - |
| Llagostera | - | 2.313 EUR |
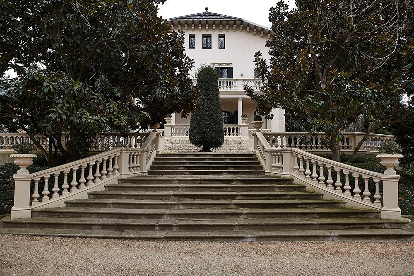

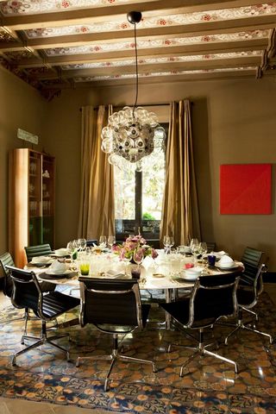
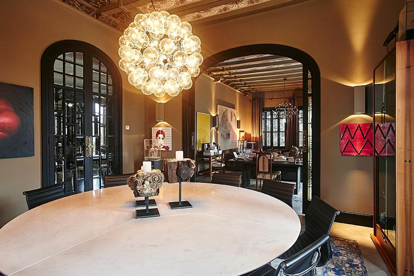
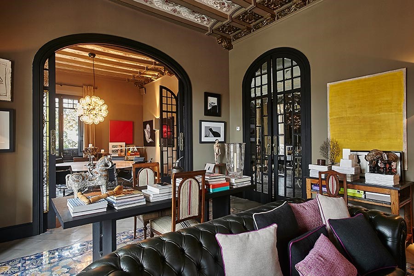
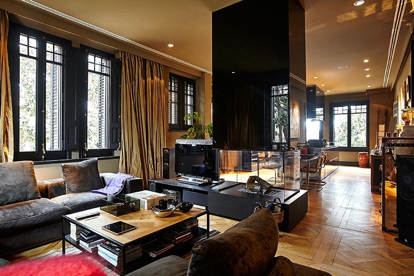
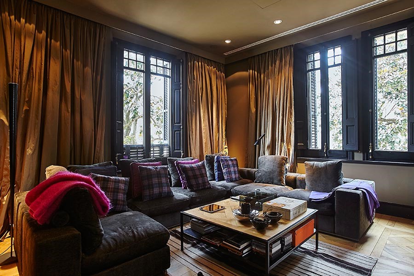
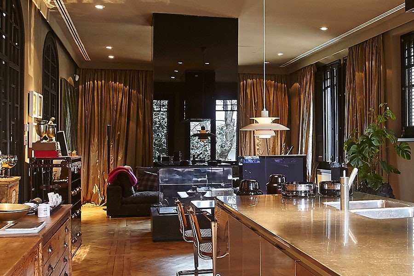
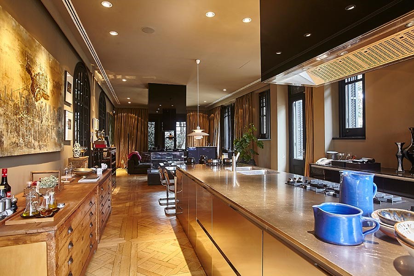
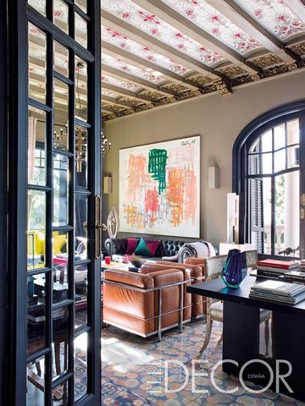
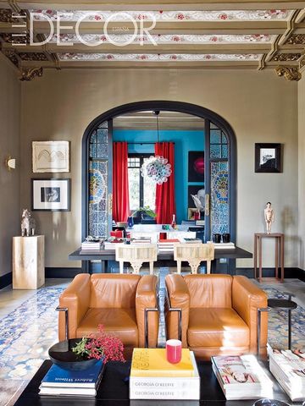
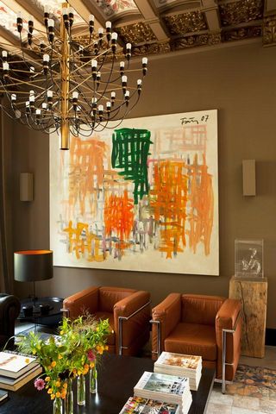
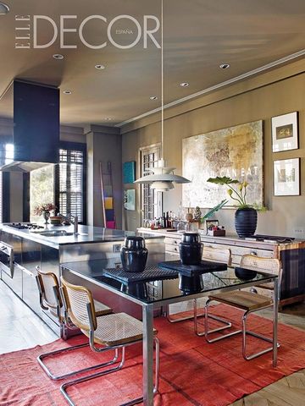

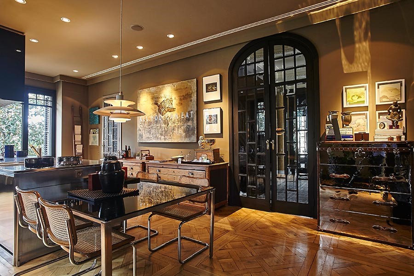


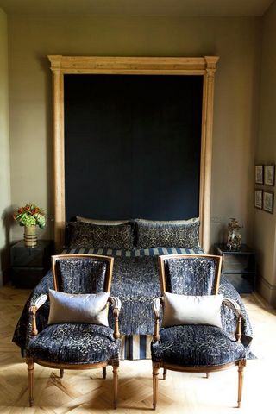
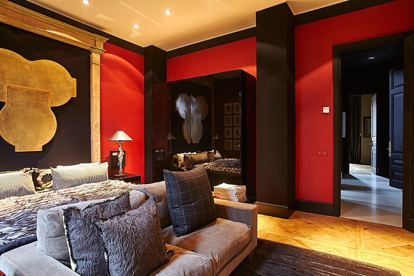
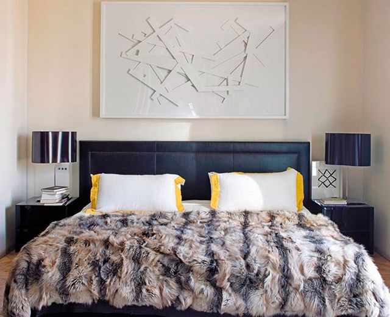
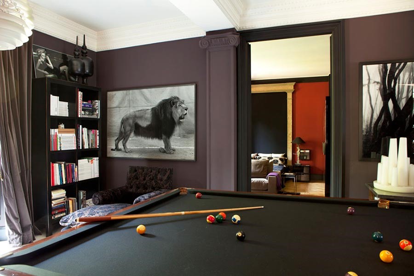
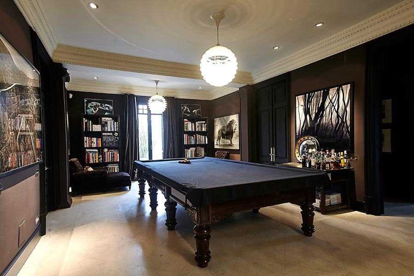
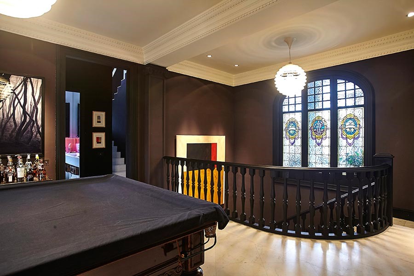
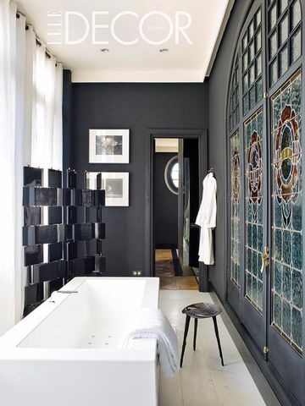
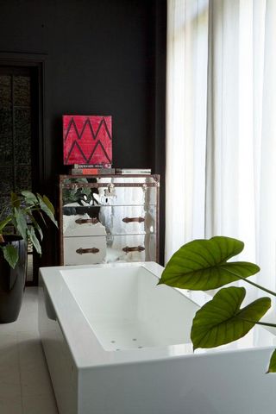
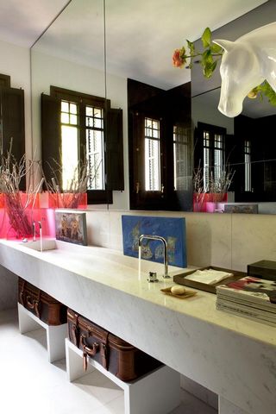
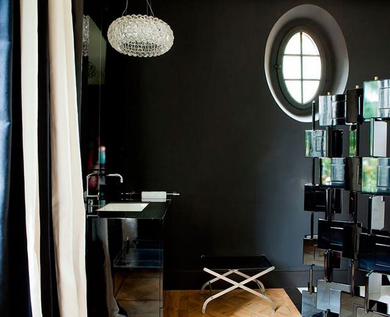
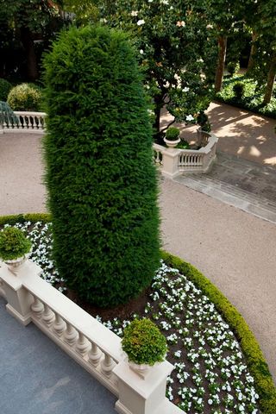

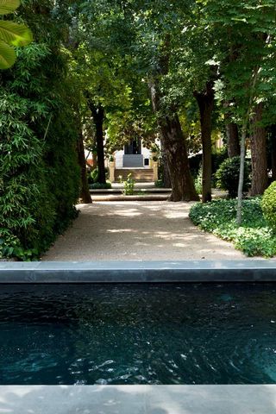

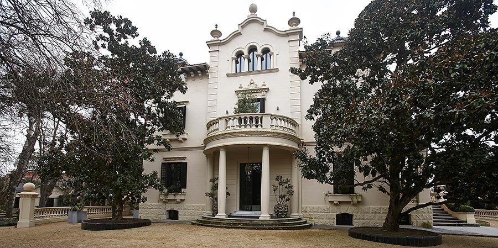

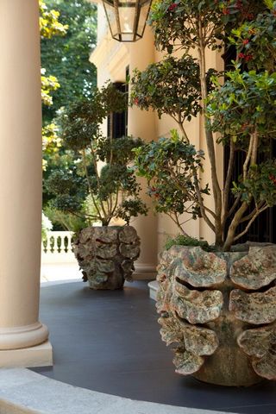
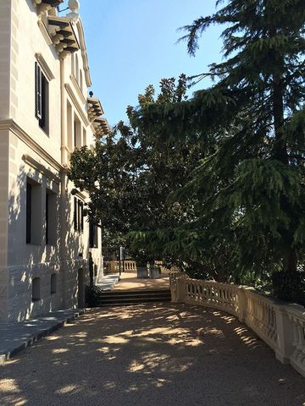
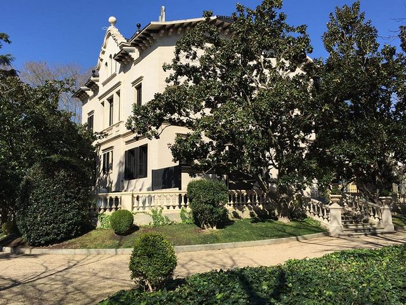


Villa Narcisa combines modern functionality with timeless elegance. On the ground floor, a majestic foyer welcomes you, leading to a 38.5 m² living room and a 25 m² dining area, both connected by original stained-glass sliding doors. The spacious 63.5 m² kitchen with a central island integrates a service area and a cozy TV lounge, divided by a glass fireplace. A guest bathroom and access to the terraces and garden complete this level.
On the first floor, a grand staircase leads to a large suite with a walk-in closet, full bathroom with a jacuzzi, and a private terrace with garden views. Two additional double bedrooms share a lounge/library and a large bathroom.
The second floor features two more bedrooms, a bathroom, and a large office space for up to 20 people, ideal for a professional studio.
The semi-basement includes a separate living area for staff with a dining room, kitchen, en-suite bedroom, laundry, pantry, and wine cellar, offering full independence for its occupants. Mehr anzeigen Weniger anzeigen Villa Narcisa, a stunning 1900s estate, was fully restored in 2007, preserving its romantic Modernist charm while incorporating high-quality, contemporary materials. Set on 6,000 m² of flat, landscaped grounds, the property features original century-old trees, beautifully maintained, alongside seasonal flowers that frame a large rectangular pool. In front of the pool, an annex houses a gym and changing room, echoing the villa's sophisticated style.
Villa Narcisa combines modern functionality with timeless elegance. On the ground floor, a majestic foyer welcomes you, leading to a 38.5 m² living room and a 25 m² dining area, both connected by original stained-glass sliding doors. The spacious 63.5 m² kitchen with a central island integrates a service area and a cozy TV lounge, divided by a glass fireplace. A guest bathroom and access to the terraces and garden complete this level.
On the first floor, a grand staircase leads to a large suite with a walk-in closet, full bathroom with a jacuzzi, and a private terrace with garden views. Two additional double bedrooms share a lounge/library and a large bathroom.
The second floor features two more bedrooms, a bathroom, and a large office space for up to 20 people, ideal for a professional studio.
The semi-basement includes a separate living area for staff with a dining room, kitchen, en-suite bedroom, laundry, pantry, and wine cellar, offering full independence for its occupants.