973.303 EUR
DIE BILDER WERDEN GELADEN…
Häuser & einzelhäuser zum Verkauf in Lake Cain Hills
1.010.031 EUR
Häuser & Einzelhäuser (Zum Verkauf)
Aktenzeichen:
EDEN-T100819644
/ 100819644
Aktenzeichen:
EDEN-T100819644
Land:
US
Stadt:
Orlando
Postleitzahl:
32819
Kategorie:
Wohnsitze
Anzeigentyp:
Zum Verkauf
Immobilientyp:
Häuser & Einzelhäuser
Größe der Immobilie :
305 m²
Größe des Grundstücks:
2.752 m²
Zimmer:
10
Schlafzimmer:
4
Badezimmer:
2
WC:
1
Balkon:
Ja
Geschirrspülmaschine:
Ja
Waschmaschine:
Ja

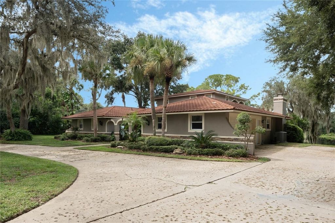
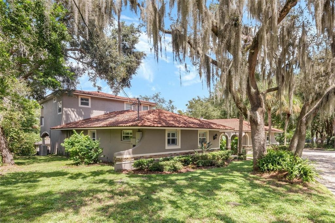
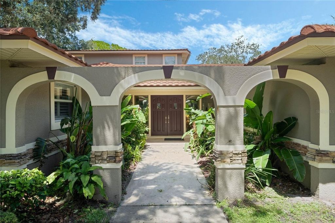
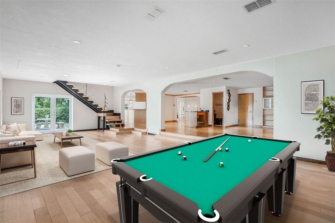
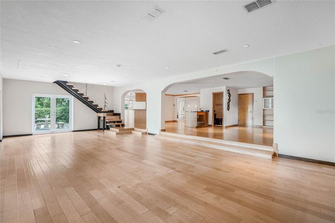
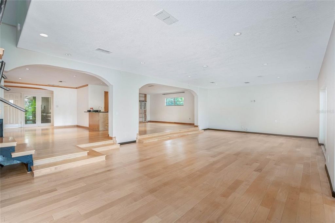
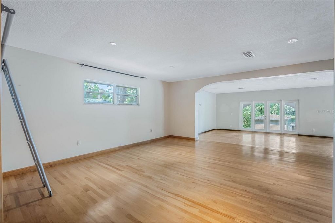
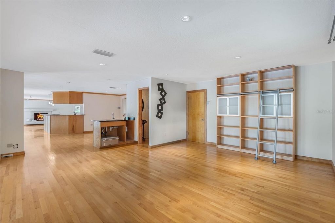
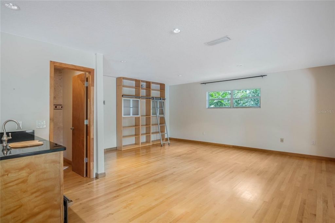
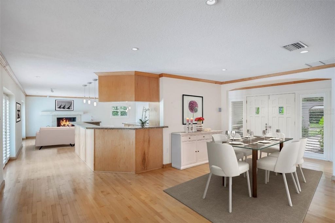
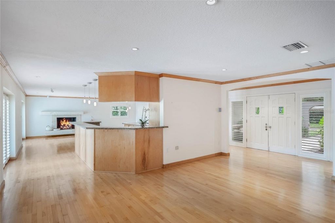
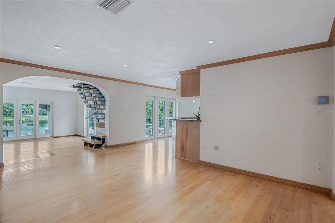
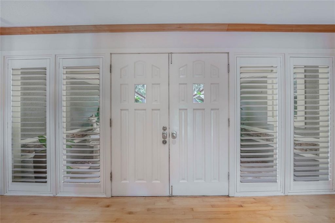
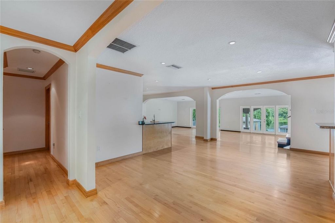
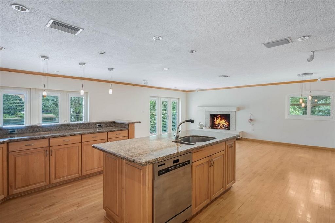
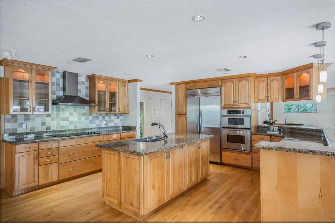
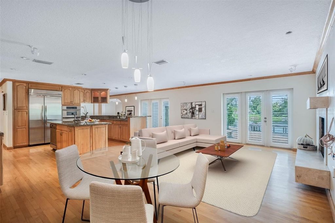
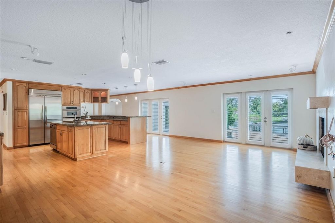
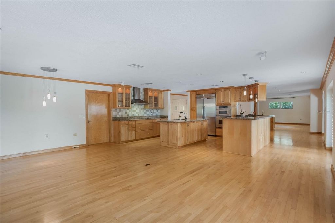
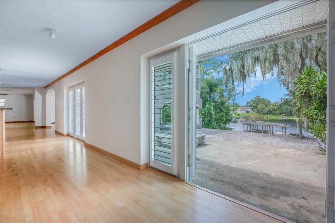
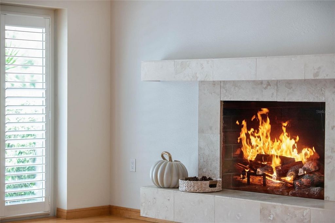
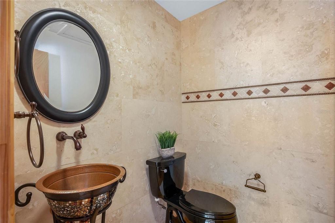
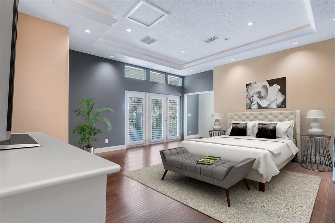
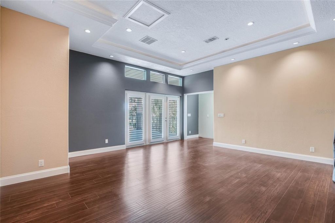
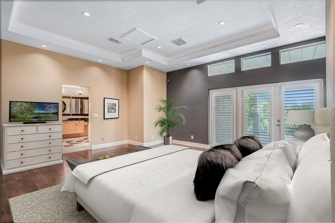
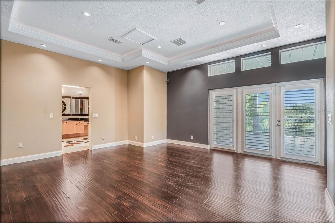
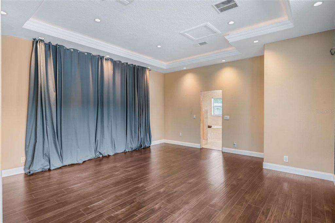
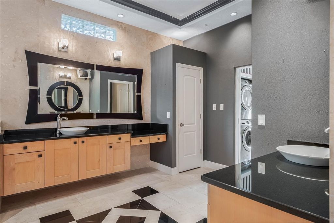
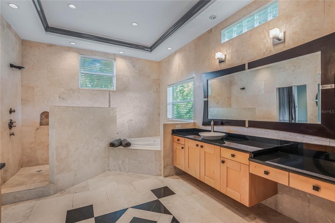
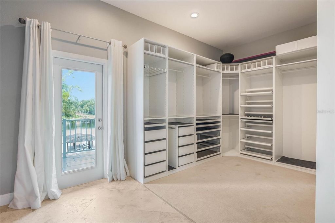
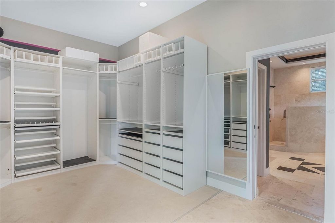
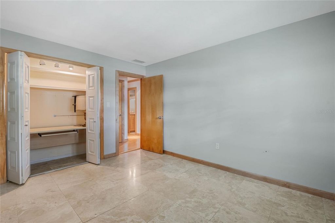
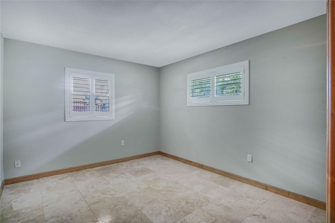
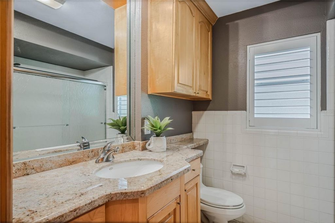
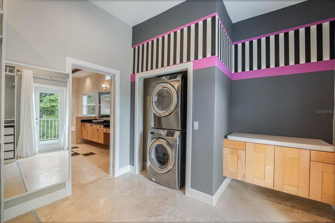
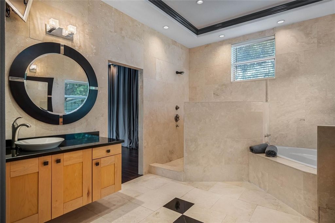
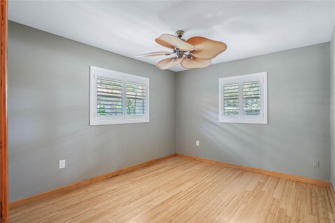
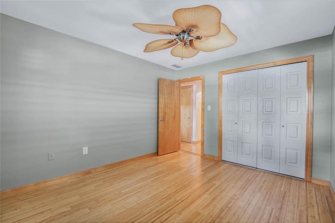
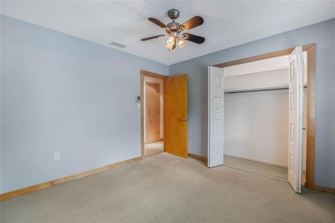
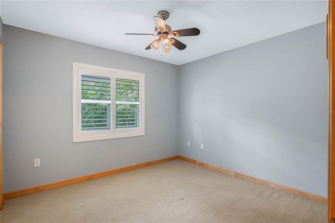
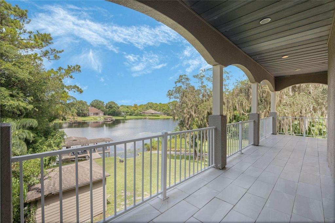
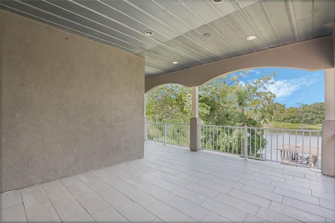
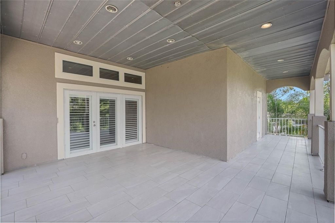
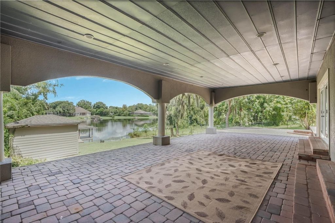
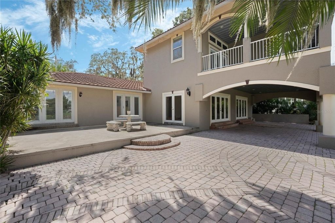
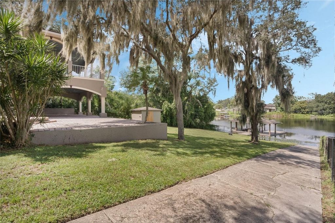
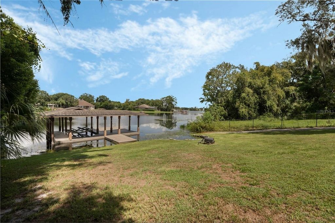
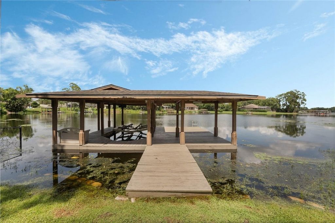
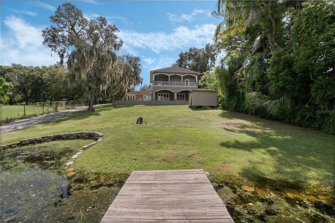
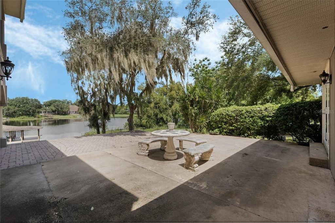
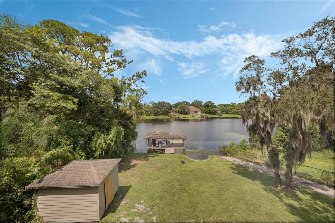
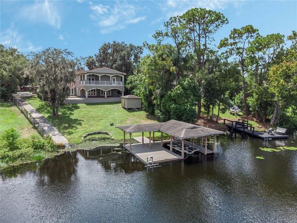
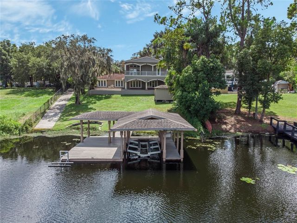
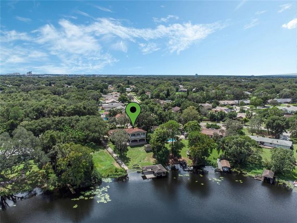
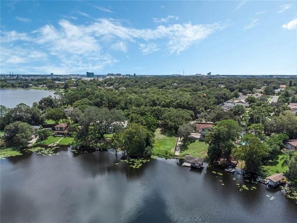
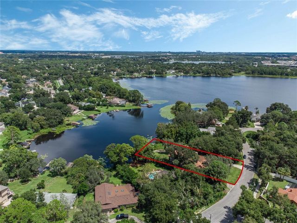
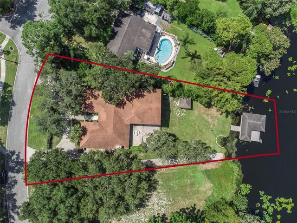
Features:
- Balcony
- Dining Room
- Dishwasher
- Washing Machine Mehr anzeigen Weniger anzeigen Under contract-accepting backup offers. One or more photo(s) has been virtually staged. This custom, gated estate on private spring-fed Lake Marsha offers an unparalleled living experience on nearly an acre of pristine Florida nature, elevated nearly an acre on the sought-after cove side of the lake. Tucked away on a quiet cul-de-sac in the highly desirable Dr. Phillips neighborhood and nearby Sand Lake’s Restaurant Row, the home is surrounded by majestic oak trees, illuminated verandas, and a large circular driveway. Designed with luxury and entertaining in mind, the home features high-end finishes throughout, including custom maple cabinetry, crown molding, plantation shutters, and real hardwood maple floors. The gourmet kitchen, with granite countertops and high-end appliances, flows seamlessly into a hearth room with a gas fireplace and stunning lake views, creating the perfect space for gatherings. The primary suite boasts floor-to-ceiling glass doors leading to a private covered veranda, a spa-like bath with an oversized jetted tub, Kohler fixtures, a travertine walk-in shower, a 12x12 custom walk-in closet with a laundry suite and stackable washer/dryer, and a coffee nook. The first level includes three spacious bedrooms, a full bath, and a living room with a built-in library and formal dining room with a granite wet bar, both offering breathtaking lake views. Outdoor living is elevated with a lighted dock, boat and jet ski lifts, a private concrete boat ramp, and a paver patio, complete with a propane line for an outdoor grill. Additional features include an oversized garage with a concrete ramp to the lake, an underground safe room/weather shelter, and lush landscaping irrigated by the lake. Recent updates include sod and exterior paint replaced in 2023, zoned A/C, tankless water heater, a 50-year metal barrel tile roof, and extensive soffit lighting. With no HOA, no city taxes, and the lower tax base of unincorporated Orange County, this estate combines tranquility, luxury, and convenience—just minutes from Whole Foods, Trader Joe’s, Universal Studios, and the Mall of Millenia. Don’t miss the chance to experience this private oasis—schedule your exclusive showing today. **** Seller accepting back-up offers ****
Features:
- Balcony
- Dining Room
- Dishwasher
- Washing Machine