1.900.000 EUR
DIE BILDER WERDEN GELADEN…
Häuser & einzelhäuser zum Verkauf in Saint-Gervais-les-Bains
1.890.000 EUR
Häuser & Einzelhäuser (Zum Verkauf)
Aktenzeichen:
EDEN-T100760984
/ 100760984
Aktenzeichen:
EDEN-T100760984
Land:
FR
Stadt:
Saint Gervais Les Bains
Postleitzahl:
74170
Kategorie:
Wohnsitze
Anzeigentyp:
Zum Verkauf
Immobilientyp:
Häuser & Einzelhäuser
Größe der Immobilie :
191 m²
Größe des Grundstücks:
1.697 m²
Zimmer:
8
Schlafzimmer:
5
Parkplätze:
1
Terasse:
Ja
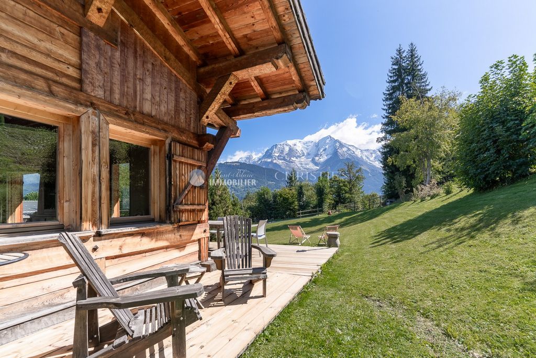
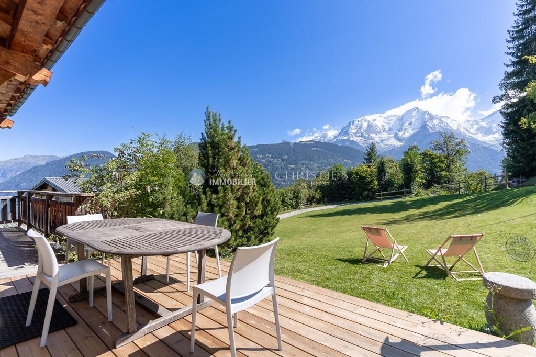
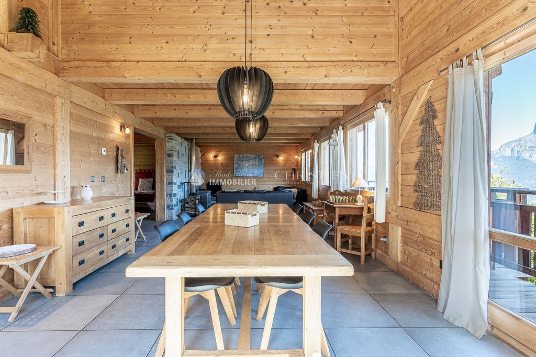
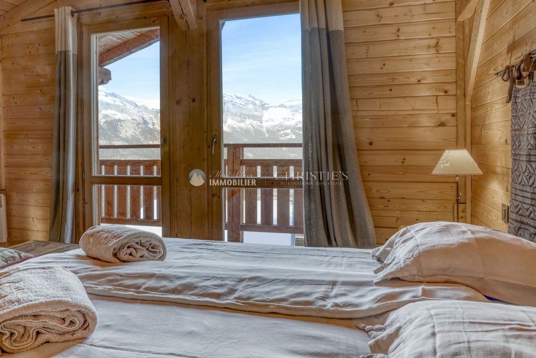
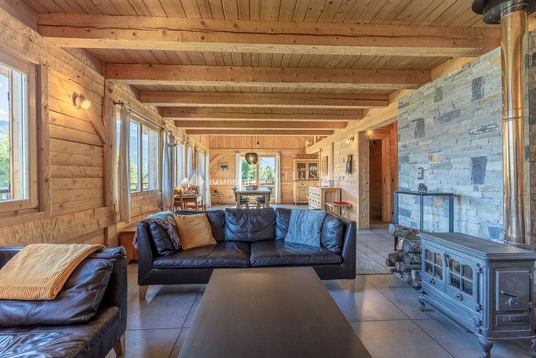
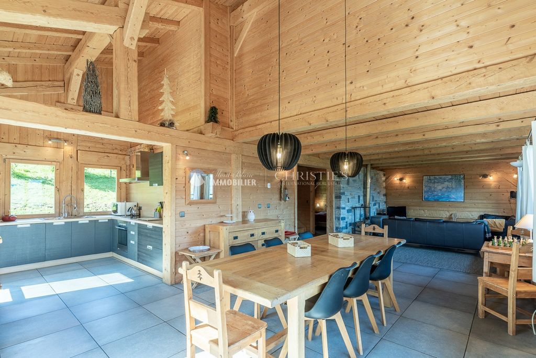
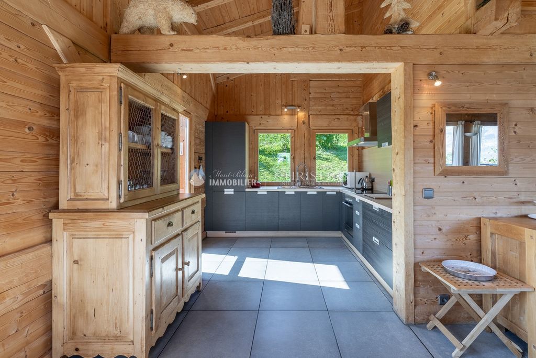
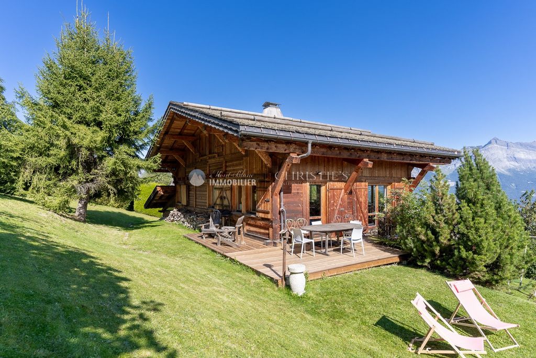
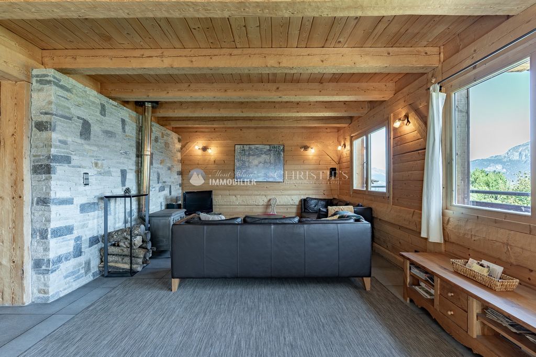
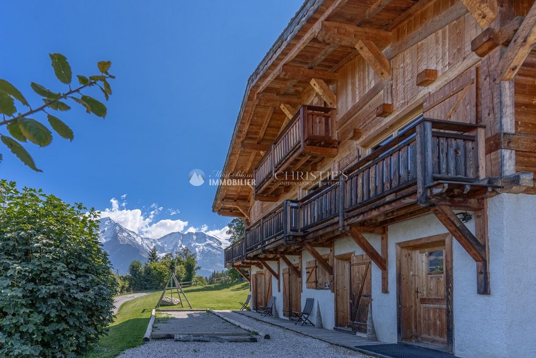
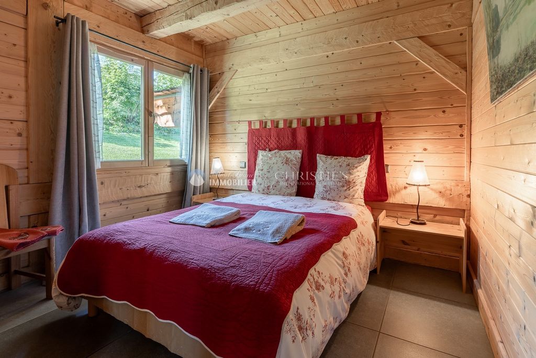
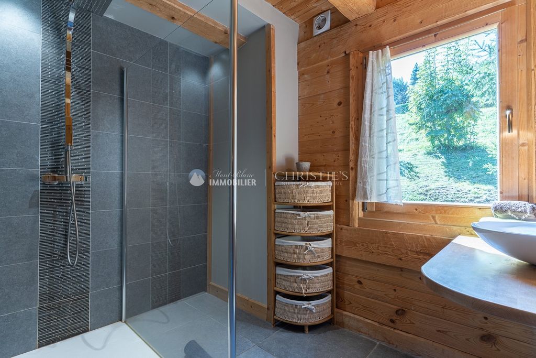
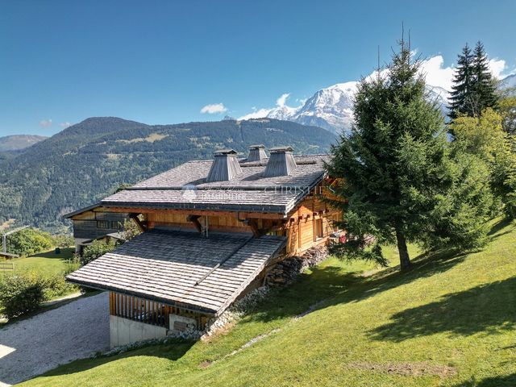
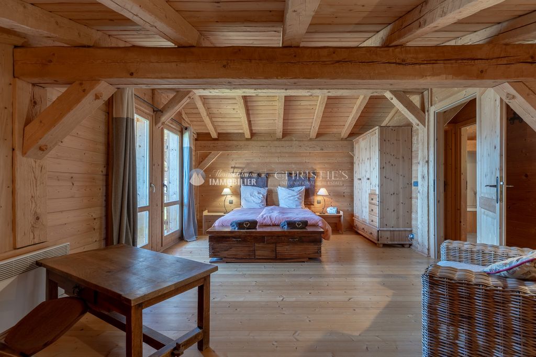
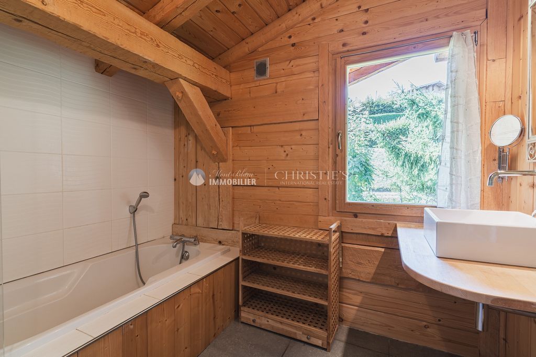
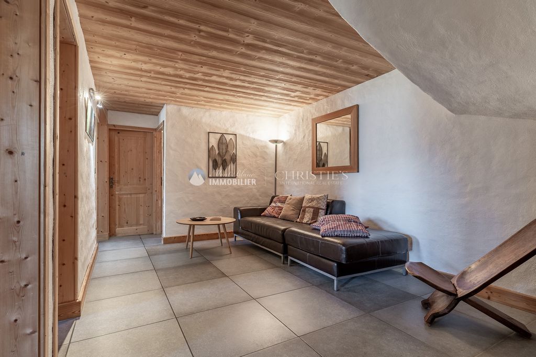
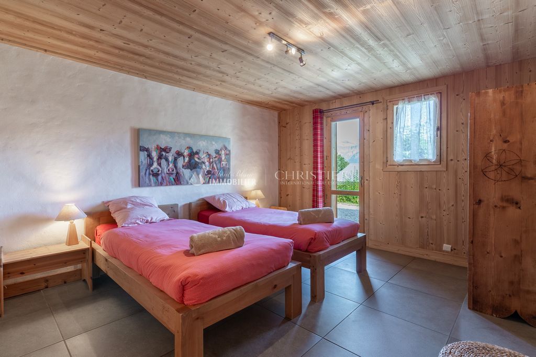
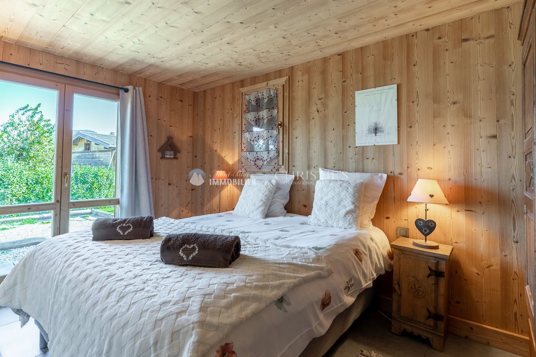
You enter a hushed, friendly, almost familiar atmosphere, space and light are offered to you, naturally. The construction of a chalet in the annex is possible. The chalet is spread over three levels and offers a living area of approximately 200 m2. On the ground floor, the chalet has three bedrooms with direct access to the garden, a bathroom, a separate toilet, a technical room, laundry room. On the first floor, a bedroom, a bathroom, a guest toilet and the large, bright and friendly living room, with large openings is extended by a fully equipped open kitchen. This floor opens onto a large sunny terrace and its landscaped garden with a dominant view of the Mont Blanc massif. On the second floor, you will be seduced by a large master or family suite under the exposed framework with bathroom, toilet and attic. Less than a kilometre from the ski lifts of the Mont Blanc escape area, this ideally located chalet will seduce you with its authenticity and warm atmosphere thanks to a clever mix of materials with its rustic wood, its large openings, its decoration and a contemporary spirit. A must-visit!
Features:
- Terrace
- Garden Mehr anzeigen Weniger anzeigen Sur les hauteurs du village de Saint-Gervais-les-Bains, venez découvrir ce chalet authentique, construit en 2007 avec des prestations de qualité. Son emplacement exceptionnel offre une vue imprenable sur la chaîne du Mont-Blanc et les aiguilles de Warrens. Ce chalet est édifié sur un vaste terrain d'environ 1690 m2, dans un environnement calme et très ensoleillé.
Vous pénétrez dans une ambiance feutrée, amicale, presque familière, l’espace et la lumière s’offrent à vous, naturellement. La construction d'un chalet en annexe est envisageable. Le chalet est réparti sur trois niveaux et propose une surface habitable d'environ 200 m2. Au rez-de-chaussée, le chalet comprend trois chambres avec accès direct au jardin, une salle de bains, un toilette séparé, un local technique, buanderie. Au premier étage, une chambre, une salle de bains, un toilette visiteur et la grande pièce de vie, lumineuse et conviviale, avec de larges ouvertures est prolongée par une cuisine ouverte entièrement équipée. Cet étage s'ouvre sur une large terrasse ensoleillée et son jardin aménagé avec une vue dominante sur le massif du Mont Blanc. Au deuxième étage, vous serez séduits par une grande suite parentale ou familiale sous la charpente apparente avec salle de bains, toilettes et combles. À moins d'un kilomètre des remontées mécanique du domaine évasion Mont Blanc, ce chalet idéalement situé vous séduira par son authenticité et son ambiance chaleureuse grâce à un savant mélange de matières avec son bois rustique, ses grandes ouvertures, sa décoration et un esprit contemporain. À visiter absolument !
Features:
- Terrace
- Garden On the heights of the village of Saint-Gervais-les-Bains, come and discover this authentic chalet, built in 2007 with quality services. Its exceptional location offers a breathtaking view of the Mont-Blanc chain and the Aiguilles de Warrens. This chalet is built on a large plot of about 1690 m2, in a quiet and very sunny environment.
You enter a hushed, friendly, almost familiar atmosphere, space and light are offered to you, naturally. The construction of a chalet in the annex is possible. The chalet is spread over three levels and offers a living area of approximately 200 m2. On the ground floor, the chalet has three bedrooms with direct access to the garden, a bathroom, a separate toilet, a technical room, laundry room. On the first floor, a bedroom, a bathroom, a guest toilet and the large, bright and friendly living room, with large openings is extended by a fully equipped open kitchen. This floor opens onto a large sunny terrace and its landscaped garden with a dominant view of the Mont Blanc massif. On the second floor, you will be seduced by a large master or family suite under the exposed framework with bathroom, toilet and attic. Less than a kilometre from the ski lifts of the Mont Blanc escape area, this ideally located chalet will seduce you with its authenticity and warm atmosphere thanks to a clever mix of materials with its rustic wood, its large openings, its decoration and a contemporary spirit. A must-visit!
Features:
- Terrace
- Garden