924.676 EUR
5 Ba
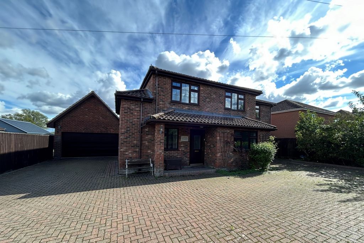
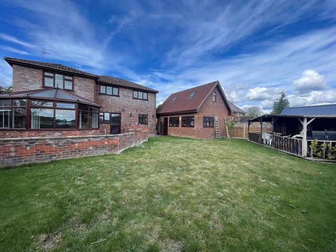
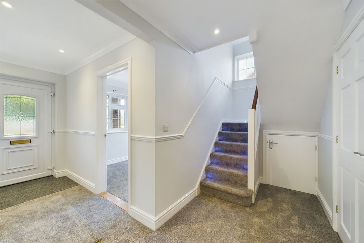

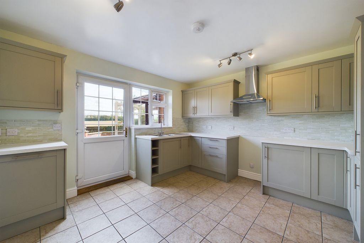
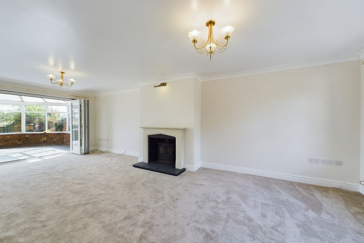
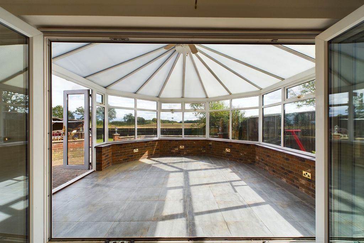
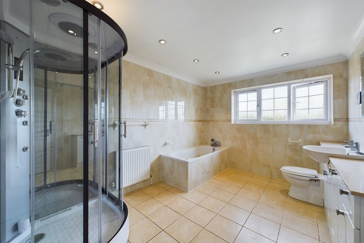
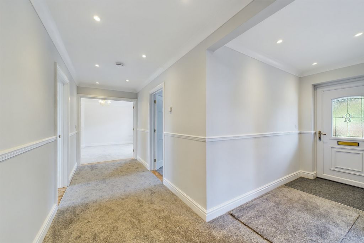
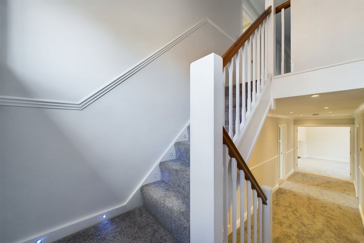
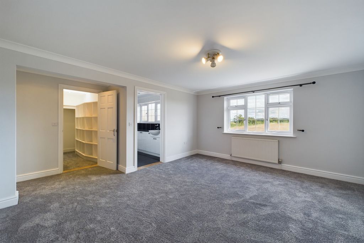
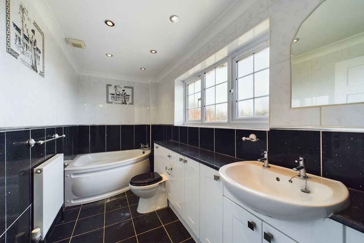
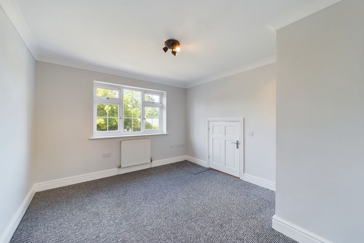
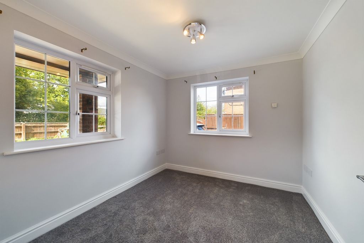

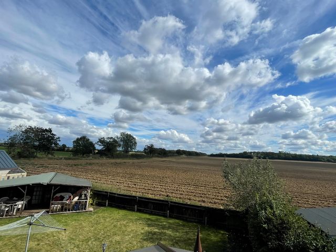
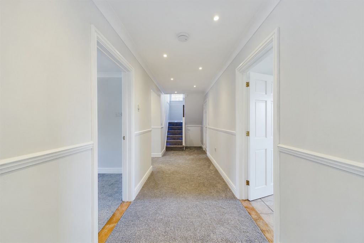
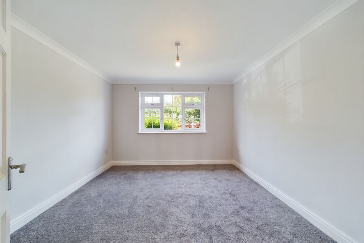
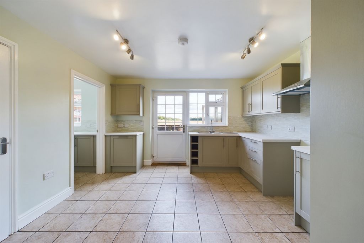
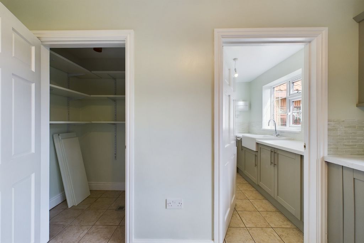
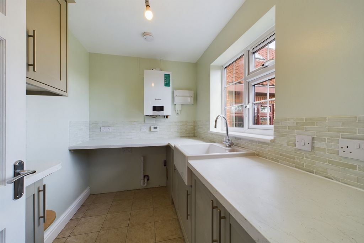
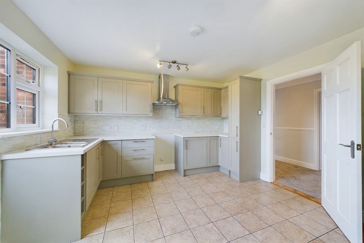
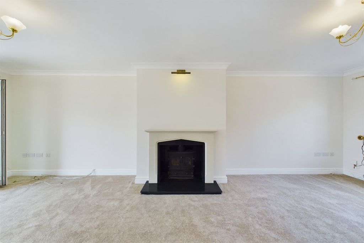
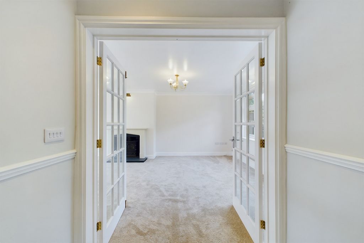
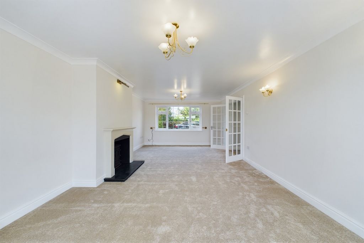
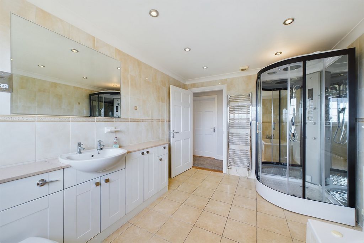
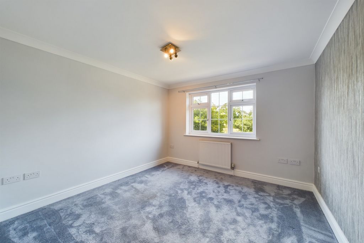
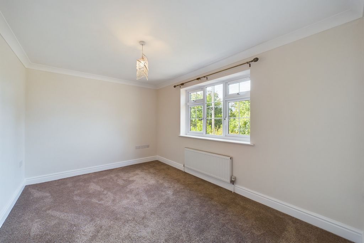
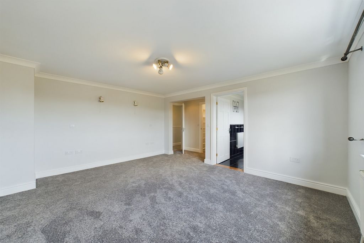
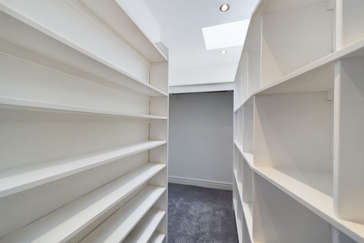
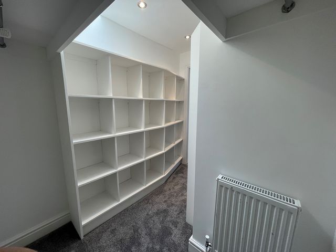
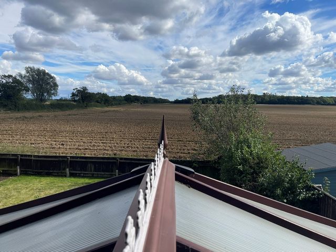
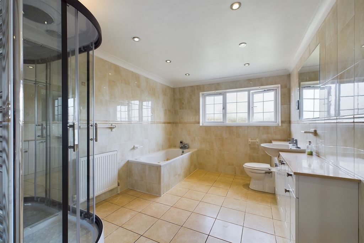
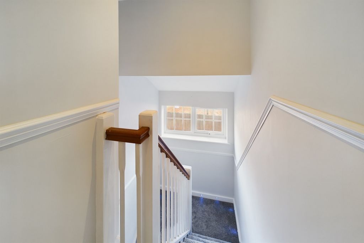
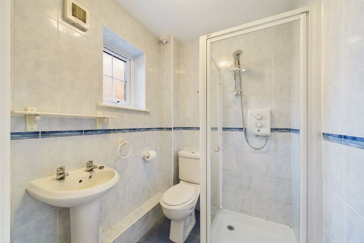
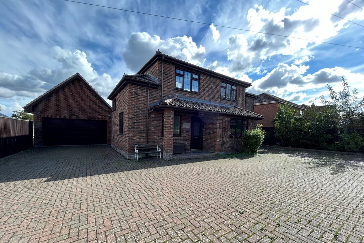
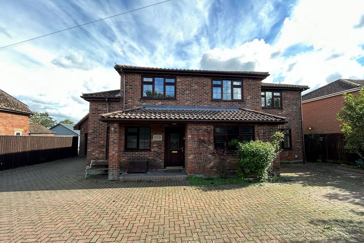

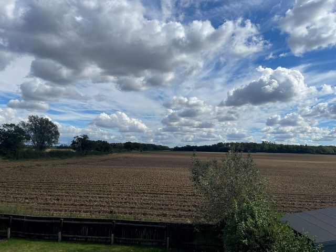
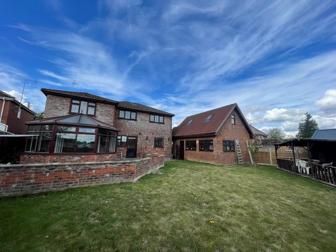
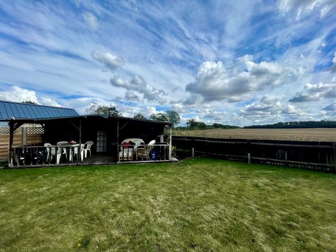

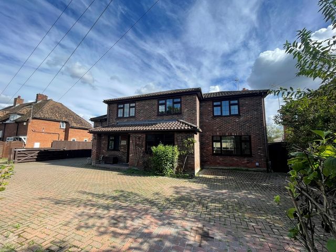

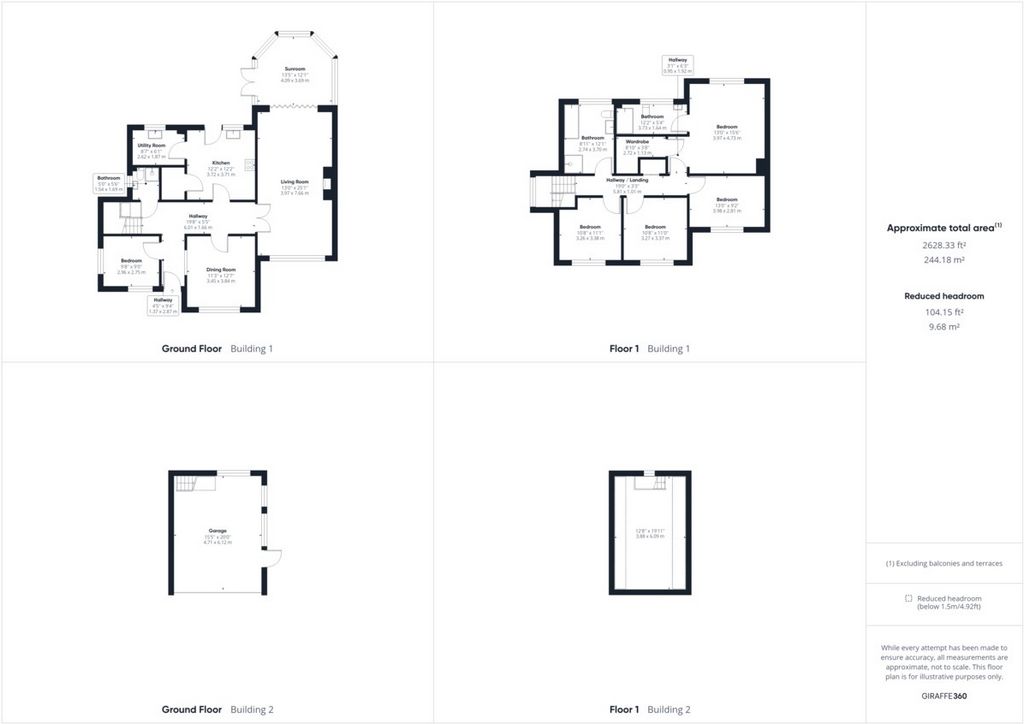
STEP OUTSIDE Saracen's Rest is accessed via Green Lane, leading onto a generous driveway with ample space for multiple vehicles. The property also includes a detached double garage with an electric roller door, offering convenient access. Inside the garage, a set of stairs leads to a first-floor loft space, complete with two fixed desks. This versatile area offers excellent potential for conversion into a self-contained annex, home office, or cinema/games room.The rear gardens are a true highlight, featuring a large sun terrace that provides stunning panoramic views of the Suffolk countryside-perfect for al fresco dining and outdoor entertaining. A spacious summer house with a wide veranda offers shade during sunny days, creating a relaxing retreat. The garden itself is an idyllic outdoor space, providing a high degree of privacy and security throughout.
LOCATION Great Barton is a sought-after village just a short drive from the wonderful Suffolk market town of Bury St Edmunds. The village is well served and includes a pub, shop, petrol station, a village hall with many events and club meetings, plus a village school. Bury St Edmunds has prestigious shopping, an award-winning market, plus a variety of cultural attractions and fine places to stay.
SERVICES • EPC – C
• Council Tax Band – F
• Mains Water
• Mains Electric
• Mains Water
• Mains Drainage
• Fibre Broadband
Features:
- Garage
- Parking Mehr anzeigen Weniger anzeigen STEP INSIDE Upon entering the property, you are greeted by a porch that opens into a spacious hallway with fitted carpet and stairs leading to the first floor, complete with a storage cupboard underneath. A door leads to the ground-floor bedroom, which features fully fitted carpeting. This room is conveniently served by an adjacent shower room equipped with a low-level WC, shower cubicle, and hand wash basin. The formal dining room, also with fitted carpet and a window to the front, lies just off the hallway. Opposite is the kitchen/breakfast room, which boasts newly installed wall and base units, glass splashback tiles, and space for a cooker. The kitchen is equipped with an extractor canopy, integrated dishwasher, stainless steel sink, and an integrated wine rack. A walk-in pantry provides additional space for an upright fridge/freezer. The separate utility room features matching units to those in the kitchen, a Butler sink, water softener, and plumbing for a washing machine, with extra space for a tumble dryer. A convenient laundry chute connects is connect to the upstairs bathroom. The gas combination boiler is also housed in the utility room. Two extra features are that there is a brand-new boiler and consumer unit. To the far right of the ground floor is an expansive dual aspect sitting room, offering ample space for family and guests. A wood-burning stove, set on a black marble slab and a marble surround, creates a cosy focal point. This room adjoins a conservatory with a brick base, French doors leading to the rear garden, and a polycarbonate roof. All rooms on this level benefit from underfloor heating, and the property is constructed with solid brick and block walls throughout.Ascending to the first floor up the stairs which have newly fitted carpet and LED mood lighting. On the first floor, the principal bedroom features a walk-in wardrobe with ample storage space and an ensuite bathroom complete with a bath, hand wash basin set in a large marble affect topped vanity unit, and a low-level WC. This room also offers stunning views over the fields to the rear. There are three additional guest bedrooms and a family bathroom, which includes a newly installed Insignia Premium Quadrant Steam Shower Cabin, offering features such as an overhead monsoon rain shower, twin speakers, Bluetooth, and more. The bathroom also includes an inset bath, hand wash basin, low-level WC, and heated towel rail. The laundry chute from this floor connects to the utility room below, and the airing cupboard contains a radiator for year-round use. Heating on the first floor is provided via radiators.
STEP OUTSIDE Saracen's Rest is accessed via Green Lane, leading onto a generous driveway with ample space for multiple vehicles. The property also includes a detached double garage with an electric roller door, offering convenient access. Inside the garage, a set of stairs leads to a first-floor loft space, complete with two fixed desks. This versatile area offers excellent potential for conversion into a self-contained annex, home office, or cinema/games room.The rear gardens are a true highlight, featuring a large sun terrace that provides stunning panoramic views of the Suffolk countryside-perfect for al fresco dining and outdoor entertaining. A spacious summer house with a wide veranda offers shade during sunny days, creating a relaxing retreat. The garden itself is an idyllic outdoor space, providing a high degree of privacy and security throughout.
LOCATION Great Barton is a sought-after village just a short drive from the wonderful Suffolk market town of Bury St Edmunds. The village is well served and includes a pub, shop, petrol station, a village hall with many events and club meetings, plus a village school. Bury St Edmunds has prestigious shopping, an award-winning market, plus a variety of cultural attractions and fine places to stay.
SERVICES • EPC – C
• Council Tax Band – F
• Mains Water
• Mains Electric
• Mains Water
• Mains Drainage
• Fibre Broadband
Features:
- Garage
- Parking