DIE BILDER WERDEN GELADEN…
Häuser & Einzelhäuser (Zum Verkauf)
Aktenzeichen:
EDEN-T100641901
/ 100641901
Aktenzeichen:
EDEN-T100641901
Land:
IT
Stadt:
Colle Delle Rose
Postleitzahl:
00060
Kategorie:
Wohnsitze
Anzeigentyp:
Zum Verkauf
Immobilientyp:
Häuser & Einzelhäuser
Größe der Immobilie :
700 m²
Größe des Grundstücks:
3.600 m²
Zimmer:
10
Badezimmer:
5
Garagen:
1
Alarm:
Ja
Airconditioning:
Ja
Terasse:
Ja
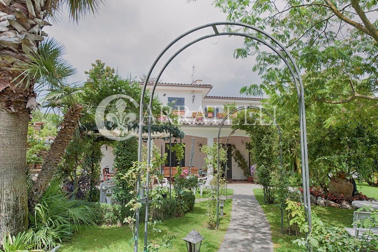
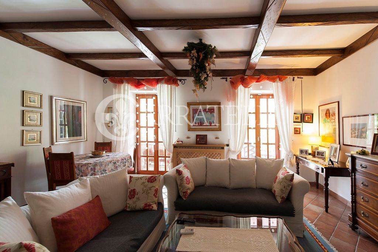
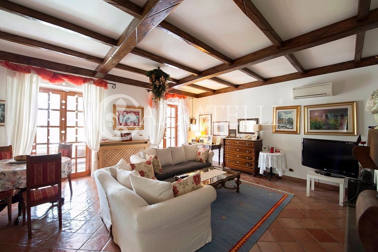

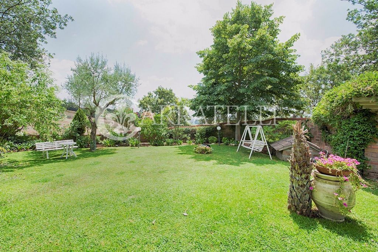
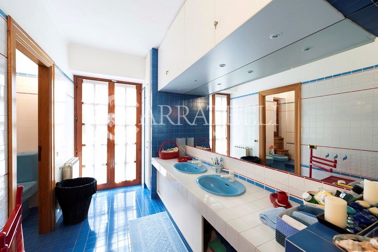
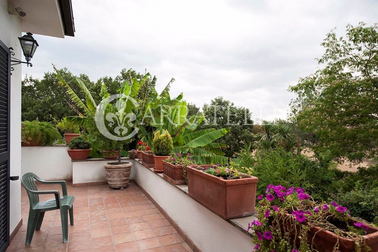
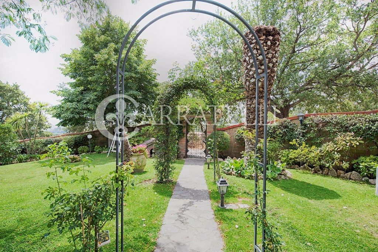
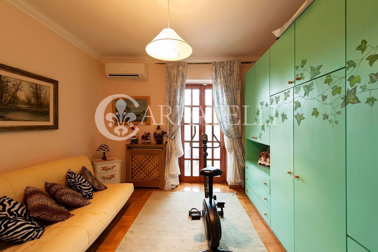
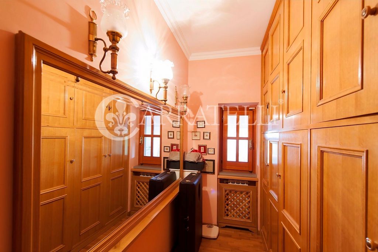
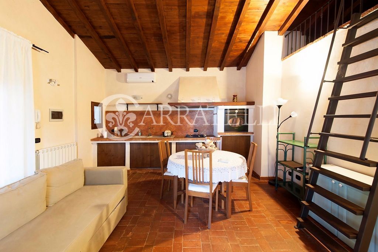
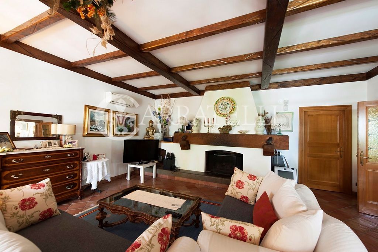
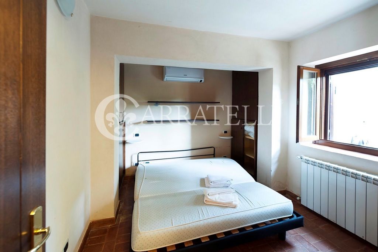
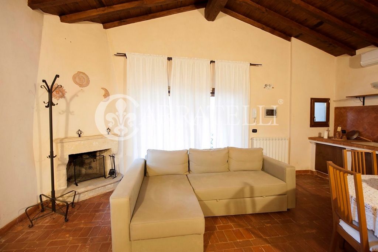


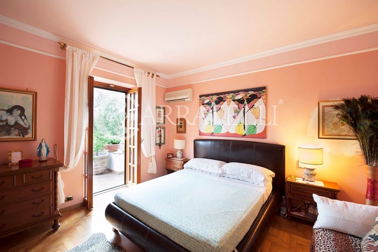
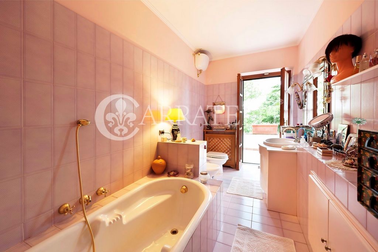
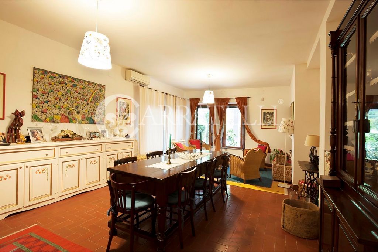
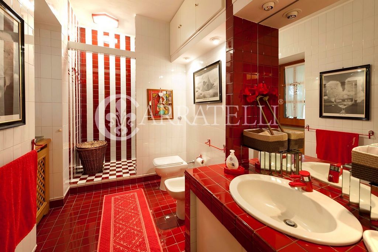
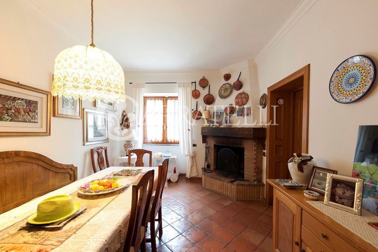

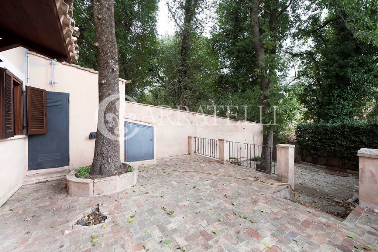
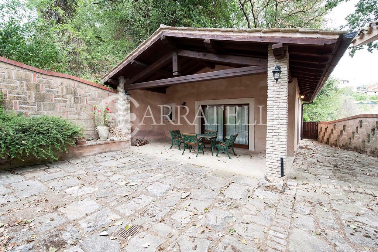
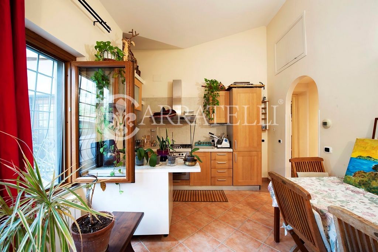
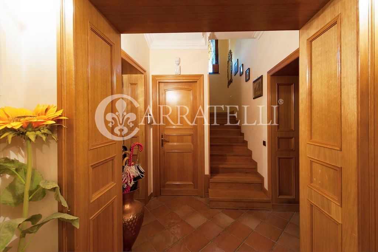
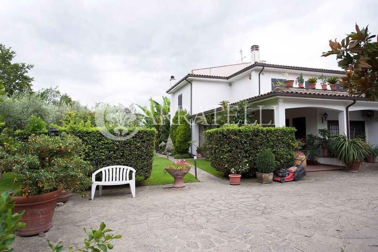
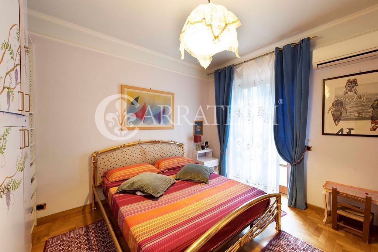
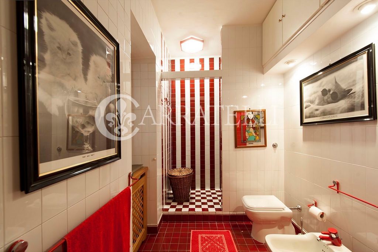
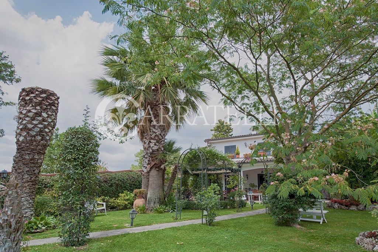
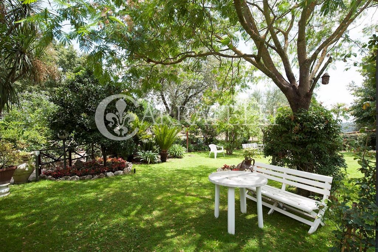
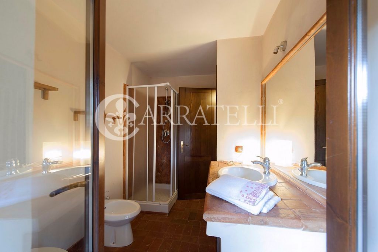
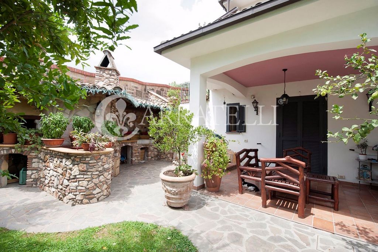
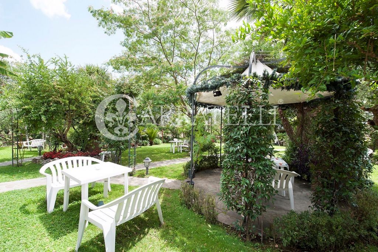
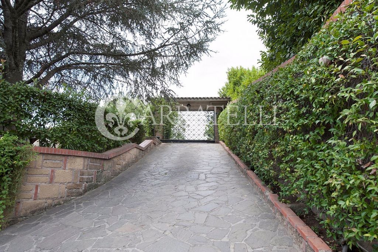
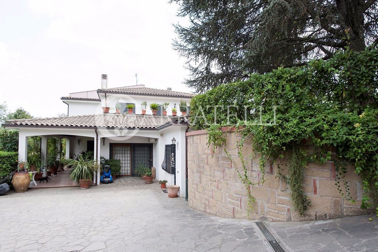
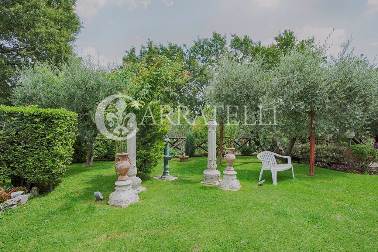
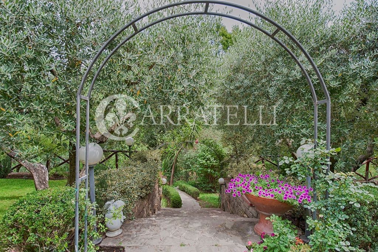
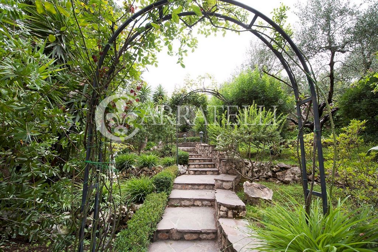
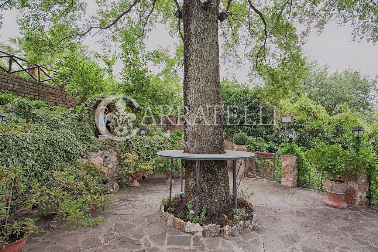
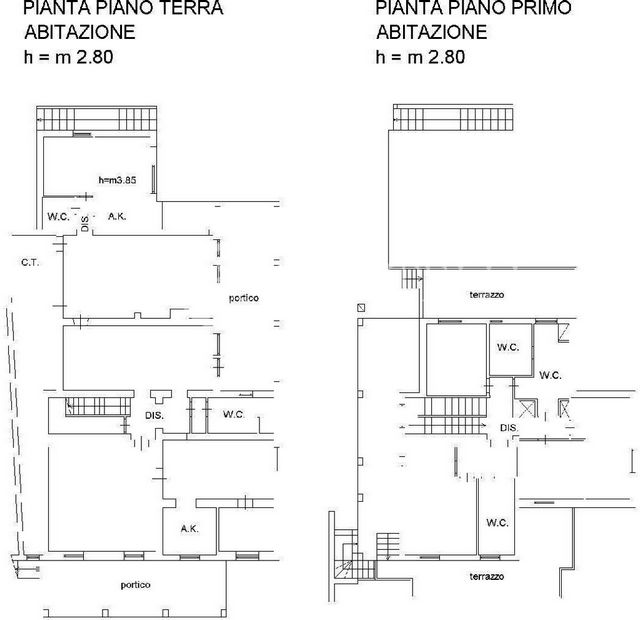
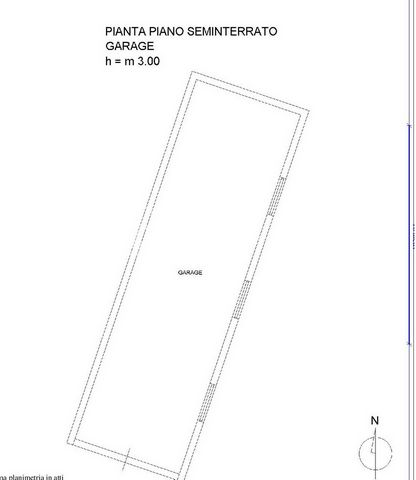
Features:
- Terrace
- Air Conditioning
- Garage
- Alarm
- Garden Mehr anzeigen Weniger anzeigen Elegante villa de aprox. 500 metros cuadrados con jardín privado de 3.600 metros cuadrados, anexo de 67 metros cuadrados. y apartamento de servicio de 35 m². Garaje - almacén de 98 metros cuadrados, posibilidad de construir una piscina, el terreno dividido entre olivar, diferentes variedades de flores y árboles frutales tropicales. Ubicación El inmueble se encuentra en el término municipal de Riaño en el km. 22 de via Flaminia a 10 min. desde la capital, por lo que sigue siendo muy fácil de alcanzar. Descripción y estado La villa está terminada con materiales de calidad y dividida de la siguiente manera: en la planta baja encontramos la entrada principal, la entrada con estudio y sala de estar con chimenea, un comedor con chimenea y cocina americana, aseo, una gran sala de recepción con una gran chimenea que es el corazón de la casa, mientras que en el exterior un porche ofrece una vista del maravilloso jardín. La escalera acabada en madera de roble conduce a la primera planta donde se encuentra la zona de noche compuesta por un dormitorio principal con vestidor acabado en madera, amplios baños con bañera con vistas a una gran terraza con vistas a todo el jardín privado, tres dormitorios individuales con un importante baño dividido en varias habitaciones, Una segunda terraza da al jardín hacia el este. Las habitaciones están pavimentadas en terracota hecha a mano en la sala de estar y parquet de madera maciza en la zona de noche, con una iluminación realizada con materiales particularmente refinados y de alta artesanía. bodega. En el mismo nivel hay un amplio garaje y un apartamento para los sirvientes que consta de cocina, dormitorio y baño. Toda la propiedad ha sido renovada con materiales que han respetado las características arquitectónicas típicas de la zona. La Villa está rodeada de vegetación. La dependencia consta de una entrada independiente, gran salón con cocina americana, dormitorio doble, baño, buhardilla, porche con gran jardín y amplio garaje. Al aire libre Alrededor de la propiedad hay unos 3.600 metros cuadrados. de tierra, dividida entre olivos, tierra mixta y jardín. Este último ha sido diseñado con especial atención y equipado con preciosos miradores, la vista hacia el oeste conduce a través de un camino natural articulado y sugerente hasta el Depandace, por lo que es particularmente reservado. Usos potenciales Ideal como residencia principal para una familia o como casa de vacaciones, también se puede utilizar como B&B o como casa de vacaciones para alquileres a corto plazo, dado el gran número de habitaciones disponibles.
Features:
- Terrace
- Air Conditioning
- Garage
- Alarm
- Garden Villa elegante di circa. 500 mq con giardino privato di 3.600 mq, dependance di 67 mq. e appartamento di servizio di 35 mq. garage - magazzino di 98 mq, possibilità di costruire una piscina, il terreno diviso tra uliveto, diverse varietá di fiori ed alberi da frutto tropicali. Location La proprietà è situata nel comune di Riano al km. 22 di via Flaminia a 10 min. dalla Capitale, rimanendo così molto agevole da raggiungere. Descrizione e stato La villa rifinita con materiali di pregio e così suddivisa: a livello del piano terra troviamo l'accesso principale l'ingresso con studio e soggiorno con camino, una sala da pranzo con camino e angolo cottura, servizi igienici, un grande salone di rappresentanza con un grande camino che è il cuore della casa, mentre all'esterno un portico offre la vista sul meraviglioso giardino. La scala rifinita in legno di Rovere, conduce al primo piano dove si trova la zona notte costituita da camera patronale con disimpegno cabina armadio rifinita in legno, ampi bagno con vasca che affaccino in un grande terrazzo con vista in su tutto il giardino di proprietá, tre camere singole con un importante bagno diviso in più ambienti, un secondo terrazzo si affaccia sul giardino ad Est. Gli ambienti sono pavimentati in cotto fatto a mano nella zona giorno e parquet in legno massello nella zona notte, con illuminazione realizzata con materiali particolarmente ricercati e di alto artigianato. cantina per i vini. Allo stesso livello si trova un ampio garage e un appartamento per la servitù composto da cucina abitabile, camera e bagno. Tutta la proprietà è stata ristrutturata con materiali che hanno rispettato le caratteristiche architettoniche tipiche locali. La Villa è immersa nel verde. La depandance composta da ingresso indipendente, ampio salone con angolo cottura, camera matrimoniale, bagno, soffitta, veranda con grande giardino e ampio garage. Spazi esterni Tutto intono alla proprietà vi sono circa 3.600 mq. di terreno, diviso tra ulivi, terreno misto e giardino. Quest’ultimo è stato pensato con particolare attenzione e dotato di preziosi gazebi, la vista ad Ovest porta passando attraverso un articolato e suggestivo percorso naturale alla Depandace, risultando così particolarmente riservata. Potenzialità d’uso Ideale come residenza principale per una famiglia o come casa per le vacanze, può essere anche utilizzato come B&B o messo a reddito come casa vacanze per affitti brevi, visto il grande numero di camere a disposizione.
Features:
- Terrace
- Air Conditioning
- Garage
- Alarm
- Garden Elegante moradia de aprox. 500 metros quadrados com jardim privativo de 3.600 metros quadrados, anexo de 67 metros quadrados. e apartamento de serviço de 35 m². Garagem - armazém de 98 m², possibilidade de construir uma piscina, o terreno dividido entre olival, diferentes variedades de flores e árvores de fruto tropicais. Localização A propriedade está localizada no município de Riano a km. 22 da via Flamínia a 10 min. da capital, permanecendo assim muito fácil de alcançar. Descrição e status A moradia com acabamento em materiais de qualidade e dividida da seguinte forma: ao nível do rés-do-chão encontramos a entrada principal, a entrada com escritório e sala de estar com lareira, uma sala de jantar com lareira e kitchenette, WC, uma grande sala de recepção com uma grande lareira que é o coração da casa, enquanto no exterior um alpendre oferece uma vista para o maravilhoso jardim. A escada com acabamento em madeira de carvalho conduz ao primeiro andar onde se encontra a zona de dormir composta por um quarto principal com closet com acabamento em madeira, amplas casas de banho com banheiras com vista para todo o jardim privativo, três quartos individuais com uma importante casa de banho dividida em vários quartos, Um segundo terraço tem vista para o jardim a leste. Os quartos são pavimentados em terracota artesanal na área de estar e parquet de madeira maciça na área de dormir, com iluminação feita com materiais particularmente refinados e alta habilidade. adega. No mesmo nível há uma grande garagem e um apartamento para os empregados composto por cozinha, quarto e banheiro. Toda a propriedade foi renovada com materiais que respeitaram as características arquitetónicas típicas locais. A Villa está rodeada por vegetação. O anexo é composto por uma entrada independente, sala ampla com kitchenette, quarto de casal, casa de banho, sótão, varanda com amplo jardim e ampla garagem. Ao ar livre Ao redor da propriedade existem cerca de 3.600 metros quadrados. de terreno, dividido entre oliveiras, terra mista e jardim. Este último foi projetado com atenção especial e equipado com preciosos mirantes, a vista para o oeste leva através de um caminho natural articulado e sugestivo para o Depandace, sendo assim particularmente reservado. Usos potenciais Ideal como residência principal de uma família ou como casa de férias, também pode ser usado como B&B ou como casa de férias para arrendamento de curta duração, dado o grande número de quartos disponíveis.
Features:
- Terrace
- Air Conditioning
- Garage
- Alarm
- Garden Elegant villa of approx. 500 square meters with private garden of 3,600 square meters, annex of 67 square meters. and service apartment of 35 sqm. Garage - warehouse of 98 sq m, possibility to build a swimming pool, the land divided between olive grove, different varieties of flowers and tropical fruit trees. Location The property is located in the municipality of Riano at km. 22 of via Flaminia at 10 min. from the capital, thus remaining very easy to reach. Description and status The villa finished with quality materials and divided as follows: on the ground floor level we find the main entrance, the entrance with study and living room with fireplace, a dining room with fireplace and kitchenette, toilet, a large reception room with a large fireplace which is the heart of the house, while outside a porch offers a view of the wonderful garden. The staircase finished in oak wood leads to the first floor where there is the sleeping area consisting of a master bedroom with a walk-in closet finished in wood, large bathrooms with bathtubs overlooking a large terrace with views over the entire private garden, three single bedrooms with an important bathroom divided into several rooms, a second terrace overlooks the garden to the east. The rooms are paved in handmade terracotta in the living area and solid wood parquet in the sleeping area, with lighting made with particularly refined materials and high craftsmanship. wine cellar. On the same level there is a large garage and an apartment for the servants consisting of kitchen, bedroom and bathroom. The whole property has been renovated with materials that have respected the typical local architectural features. The Villa is surrounded by greenery. The outbuilding consists of an independent entrance, large living room with kitchenette, double bedroom, bathroom, attic, veranda with large garden and large garage. Outdoor All around the property there are about 3,600 square meters. of land, divided between olive trees, mixed land and garden. The latter has been designed with particular attention and equipped with precious gazebos, the view to the west leads through an articulated and suggestive natural path to the Depandace, thus being particularly reserved. Potential uses Ideal as a main residence for a family or as a holiday home, it can also be used as a B&B or used as a holiday home for short-term rentals, given the large number of rooms available.
Features:
- Terrace
- Air Conditioning
- Garage
- Alarm
- Garden Elégante villa d’env. 500 mètres carrés avec jardin privé de 3 600 mètres carrés, annexe de 67 mètres carrés. et appartement de service de 35 m². Garage - entrepôt de 98 m², possibilité de construire une piscine, le terrain divisé entre l’oliveraie, différentes variétés de fleurs et d’arbres fruitiers tropicaux. Emplacement La propriété est située dans la municipalité de Riano à km. 22 de via Flaminia à 10 min. depuis la capitale, restant ainsi très facile d’accès. Description et statut La villa finie avec des matériaux de qualité et divisée comme suit : au niveau du rez-de-chaussée, nous trouvons l’entrée principale, l’entrée avec bureau et salon avec cheminée, une salle à manger avec cheminée et kitchenette, toilettes, une grande salle de réception avec une grande cheminée qui est le cœur de la maison, tandis qu’à l’extérieur un porche offre une vue sur le magnifique jardin. L’escalier fini en bois de chêne mène au premier étage où se trouve la zone de couchage composée d’une chambre principale avec un dressing fini en bois, de grandes salles de bains avec baignoires donnant sur une grande terrasse avec vue sur tout le jardin privé, trois chambres simples avec une importante salle de bain divisée en plusieurs pièces, Une seconde terrasse surplombe le jardin à l’est. Les chambres sont pavées de terre cuite faite à la main dans le salon et de parquet en bois massif dans la zone de couchage, avec un éclairage réalisé avec des matériaux particulièrement raffinés et un savoir-faire de haute qualité. cave. Au même niveau, il y a un grand garage et un appartement pour les domestiques composé d’une cuisine, d’une chambre et d’une salle de bain. L’ensemble de la propriété a été rénové avec des matériaux qui ont respecté les caractéristiques architecturales locales typiques. La Villa est entourée de verdure. La dépendance se compose d’une entrée indépendante, d’un grand salon avec kitchenette, d’une chambre double, d’une salle de bains, d’un grenier, d’une véranda avec grand jardin et d’un grand garage. Extérieur Tout autour de la propriété, il y a environ 3 600 mètres carrés. de terrain, divisé entre oliviers, terrain mixte et jardin. Ce dernier a été conçu avec une attention particulière et équipé de précieux pavillons, la vue vers l’ouest mène à travers un chemin naturel articulé et suggestif à la Depandace, étant ainsi particulièrement réservée. Utilisations potentielles Idéal comme résidence principale pour une famille ou comme maison de vacances, il peut également être utilisé comme chambre d’hôtes ou comme maison de vacances pour des locations à court terme, compte tenu du grand nombre de pièces disponibles.
Features:
- Terrace
- Air Conditioning
- Garage
- Alarm
- Garden Элегантная вилла ок. 500 квадратных метров с частным садом 3 600 квадратных метров, пристройкой 67 квадратных метров. и служебные апартаменты площадью 35 кв.м. Гараж - склад площадью 98 кв.м, возможность построить бассейн, земля разделена между оливковой рощей, различными сортами цветов и тропическими фруктовыми деревьями. Местоположение Недвижимость расположена в муниципалитете Риано, в км. 22 по улице Виа Фламиния в 10 мин. из столицы, при этом оставаясь очень легко доступными. Описание и статус Вилла отделана качественными материалами и разделена следующим образом: на первом этаже мы находим главный вход, вход с кабинетом и гостиной с камином, столовую с камином и мини-кухней, туалет, большую приемную с большим камином, которая является сердцем дома, в то время как снаружи с веранды открывается вид на чудесный сад. Лестница, отделанная дубом, ведет на второй этаж, где находится спальная зона, состоящая из главной спальни с гардеробной, отделанной деревом, больших ванных комнат с ваннами с видом на большую террасу с видом на весь частный сад, трех одноместных спален с важной ванной комнатой, разделенных на несколько комнат. Вторая терраса выходит в сад на востоке. Номера вымощены терракотой ручной работы в гостиной и паркетом из массива дерева в спальной зоне, а освещение выполнено с использованием особо изысканных материалов и высокого мастерства. винный погреб. На этом же уровне находится большой гараж и квартира для прислуги, состоящая из кухни, спальни и ванной комнаты. Вся недвижимость была отремонтирована с использованием материалов, в которых учтены типичные местные архитектурные особенности. Вилла утопает в зелени. Флигель состоит из отдельного входа, большой гостиной с кухней, спальни с двуспальной кроватью, ванной комнаты, чердака, веранды с большим садом и большого гаража. На открытом воздухе Общая площадь дома составляет около 3 600 квадратных метров. земли, разделенной между оливковыми деревьями, смешанной землей и садом. Последний был спроектирован с особым вниманием и оборудован драгоценными беседками, вид на запад ведет по артикулированной и наводящей на размышления естественной тропе к Депандасе, поэтому он особенно сдержан. Потенциальное использование Идеально подходит в качестве основного места жительства для семьи или в качестве дома для отдыха, он также может быть использован в качестве B&B или использоваться в качестве дома для краткосрочной аренды, учитывая большое количество доступных комнат.
Features:
- Terrace
- Air Conditioning
- Garage
- Alarm
- Garden Елегантна вила от ок. 500 кв.м със собствен двор от 3 600 кв.м., пристройка от 67 кв.м. и обслужващ апартамент от 35 квм. Гараж - склад от 98 кв.м, възможност за изграждане на басейн, земята разделена между маслинова горичка, различни сортове цветя и тропически овощни дървета. Място Имотът се намира в община Риано на км. 22 от Виа Фламиния в 10 мин. от столицата, като по този начин остава много лесно достъпен. Описание и статус Вилата е завършена с качествени материали и е разделена по следния начин: на нивото на приземния етаж се намират главният вход, входът с кабинет и хол с камина, трапезария с камина и кухненски бокс, тоалетна, голяма приемна с голяма камина, която е сърцето на къщата, а отвън веранда предлага гледка към прекрасната градина. Стълбището, завършено с дъбово дърво, води до първия етаж, където има спалня, състояща се от родителска спалня с дрешник, завършен в дърво, големи бани с вани с изглед към голяма тераса с изглед към цялата частна градина, три единични спални с важна баня, разделена на няколко стаи, Втора тераса е с изглед към градината на изток. Стаите са павирани с ръчно изработена теракота в дневната и паркет от масивно дърво в спалнята, с осветление от особено изискани материали и висока изработка. винарска изба. На същото ниво има голям гараж и апартамент за прислугата, състоящ се от кухня, спалня и баня. Целият имот е реновиран с материали, които са съобразени с типичните местни архитектурни особености. Вилата е заобиколена от зеленина. Стопанската постройка се състои от самостоятелен вход, голяма дневна с кухненски бокс, спалня с двойно легло, баня, таванско помещение, веранда с голяма градина и голям гараж. Открит Навсякъде около имота има около 3 600 квадратни метра. земя, разделена между маслинови дървета, смесена земя и градина. Последният е проектиран с особено внимание и оборудван със скъпоценни беседки, гледката на запад води през съчленен и внушителен естествен път към Депандасе, като по този начин е особено резервирана. Потенциални приложения Идеален като основно жилище за семейство или като ваканционен дом, той може да се използва и като пансион със закуска или като ваканционен дом за краткосрочно отдаване под наем, като се има предвид големият брой налични стаи.
Features:
- Terrace
- Air Conditioning
- Garage
- Alarm
- Garden Elegancka willa o powierzchni ok. 500 metrów kwadratowych z prywatnym ogrodem o powierzchni 3 600 metrów kwadratowych, aneks o powierzchni 67 metrów kwadratowych. i mieszkanie usługowe o powierzchni 35 mkw. Garaż - magazyn o powierzchni 98 mkw, możliwość wybudowania basenu, teren podzielony na gaj oliwny, różne odmiany kwiatów i tropikalne drzewa owocowe. Lokalizacja Nieruchomość znajduje się w gminie Riano w odległości km. 22 via Flaminia w 10 min. ze stolicy, dzięki czemu pozostaje bardzo łatwo dostępny. Opis i status Willa wykończona wysokiej jakości materiałami i podzielona w następujący sposób: na poziomie parteru znajduje się główne wejście, wejście z gabinetem i salonem z kominkiem, jadalnia z kominkiem i aneksem kuchennym, toaleta, duży pokój recepcyjny z dużym kominkiem, który jest sercem domu, natomiast na zewnątrz ganek oferuje widok na wspaniały ogród. Klatka schodowa wykończona drewnem dębowym prowadzi na piętro, gdzie znajduje się część sypialna składająca się z głównej sypialni z garderobą wykończoną drewnem, dużych łazienek z wannami wychodzących na duży taras z widokiem na cały prywatny ogród, trzech jednoosobowych sypialni z ważną łazienką podzieloną na kilka pokoi, Z drugiego tarasu roztacza się widok na ogród od wschodu. Pokoje wyłożone są ręcznie robioną terakotą w części dziennej i parkietem z litego drewna w części sypialnej, z oświetleniem wykonanym ze szczególnie wyrafinowanych materiałów i wysokim kunsztem wykonania. Piwnica. Na tym samym poziomie znajduje się duży garaż oraz mieszkanie dla służby składające się z kuchni, sypialni i łazienki. Cała nieruchomość została odnowiona przy użyciu materiałów, które uszanowały typowe lokalne cechy architektoniczne. Willa otoczona jest zielenią. Oficyna składa się z niezależnego wejścia, dużego salonu z aneksem kuchennym, dwuosobowej sypialni, łazienki, strychu, werandy z dużym ogrodem i dużego garażu. Odkryty Wokół nieruchomości znajduje się około 3 600 metrów kwadratowych. ziemi, podzielonej między drzewa oliwne, grunty mieszane i ogród. Ten ostatni został zaprojektowany ze szczególną uwagą i wyposażony w cenne altany, widok na zachód prowadzi przez wyraźną i sugestywną naturalną ścieżkę do Depandace, przez co jest szczególnie powściągliwy. Potencjalne zastosowania Idealny jako główne miejsce zamieszkania dla rodziny lub jako dom wakacyjny, może być również używany jako pensjonat lub jako dom wakacyjny na wynajem krótkoterminowy, biorąc pod uwagę dużą liczbę dostępnych pokoi.
Features:
- Terrace
- Air Conditioning
- Garage
- Alarm
- Garden Elegantní vila cca. 500 metrů čtverečních s vlastní zahradou 3 600 metrů čtverečních, přístavba 67 metrů čtverečních. a služební byt o velikosti 35 m2. Garáž - sklad 98 m2, možnost výstavby bazénu, pozemek rozdělený olivovým hájem, různými odrůdami květin a tropickými ovocnými stromy. Umístění Nemovitost se nachází v obci Riano na km. 22 via Flaminia na 10 min. z hlavního města, takže je velmi snadno dosažitelné. Popis a stav Vila je dokončena kvalitními materiály a rozdělena následovně: v úrovni přízemí najdeme hlavní vchod, vchod s pracovnou a obývacím pokojem s krbem, jídelnu s krbem a kuchyňským koutem, toaletu, velkou přijímací místnost s velkým krbem, která je srdcem domu, zatímco vnější veranda nabízí výhled do nádherné zahrady. Schodiště z dubového dřeva vede do prvního patra, kde se nachází spací část sestávající z hlavní ložnice se šatnou vyrobenou ze dřeva, velkých koupelen s vanou s výhledem na velkou terasu s výhledem do celé soukromé zahrady, tří jednolůžkových ložnic s důležitou koupelnou rozdělených do několika místností, Z druhé terasy je výhled do zahrady na východ. Pokoje jsou vydlážděny ručně vyráběnou terakotou v obývacím pokoji a parketami z masivního dřeva v ložnici, s osvětlením ze zvláště ušlechtilých materiálů a vysokým řemeslným zpracováním. vinný sklep. Na stejné úrovni se nachází velká garáž a byt pro služebnictvo, který se skládá z kuchyně, ložnice a koupelny. Celá nemovitost byla zrekonstruována s použitím materiálů, které respektují typické místní architektonické prvky. Vila je obklopena zelení. Přístavek se skládá ze samostatného vchodu, velkého obývacího pokoje s kuchyňským koutem, ložnice s manželskou postelí, koupelny, podkroví, verandy s velkou zahradou a velké garáže. Venkovní Kolem celého objektu je asi 3 600 metrů čtverečních. půdy, rozdělené mezi olivovníky, smíšenou půdu a zahradu. Ten byl navržen se zvláštní pozorností a vybaven vzácnými altány, výhled na západ vede členitou a sugestivní přírodní cestou k Depandace, a proto je obzvláště zdrženlivý. Potenciální použití Ideální jako hlavní rezidence pro rodinu nebo jako prázdninový dům, může být také použit jako B&B nebo jako rekreační dům pro krátkodobé pronájmy, vzhledem k velkému počtu dostupných pokojů.
Features:
- Terrace
- Air Conditioning
- Garage
- Alarm
- Garden Elegante villa van ca. 500 vierkante meter met eigen tuin van 3.600 vierkante meter, bijgebouw van 67 vierkante meter. en serviceappartement van 35 m². Garage - magazijn van 98 m², mogelijkheid om een zwembad te bouwen, het land verdeeld tussen olijfgaard, verschillende soorten bloemen en tropische fruitbomen. Plaats De woning is gelegen in de gemeente Riano op km. 22 van via Flaminia op 10 min. vanuit de hoofdstad, waardoor het zeer gemakkelijk te bereiken is. Beschrijving en status De villa is afgewerkt met hoogwaardige materialen en als volgt ingedeeld: op de begane grond vinden we de hoofdingang, de entree met studeerkamer en woonkamer met open haard, een eetkamer met open haard en kitchenette, toilet, een grote ontvangstruimte met een grote open haard die het hart van het huis is, terwijl buiten een veranda uitzicht biedt op de prachtige tuin. De trap afgewerkt met eikenhout leidt naar de eerste verdieping waar zich het slaapgedeelte bevindt, bestaande uit een grote slaapkamer met een inloopkast afgewerkt met hout, grote badkamers met ligbad met uitzicht op een groot terras met uitzicht over de gehele privétuin, drie eenpersoonsslaapkamers met een belangrijke badkamer verdeeld in verschillende kamers, Een tweede terras kijkt uit over de tuin op het oosten. De kamers zijn geplaveid met handgemaakt terracotta in de woonkamer en massief houten parket in het slaapgedeelte, met verlichting gemaakt met bijzonder verfijnde materialen en hoog vakmanschap. wijnkelder. Op hetzelfde niveau is er een grote garage en een appartement voor de bedienden, bestaande uit keuken, slaapkamer en badkamer. Het hele pand is gerenoveerd met materialen die de typische lokale architectonische kenmerken hebben gerespecteerd. De Villa is omgeven door groen. Het bijgebouw bestaat uit een eigen ingang, een grote woonkamer met kitchenette, een slaapkamer met tweepersoonsbed, een badkamer, een zolder, een veranda met een grote tuin en een grote garage. Openlucht Rondom het pand is er ongeveer 3.600 vierkante meter. van land, verdeeld over olijfbomen, gemengd land en tuin. Deze laatste is met bijzondere aandacht ontworpen en uitgerust met kostbare tuinhuisjes, het uitzicht naar het westen leidt via een gearticuleerd en suggestief natuurlijk pad naar de Depandace, waardoor het bijzonder gereserveerd is. Mogelijke toepassingen Ideaal als hoofdverblijf voor een gezin of als vakantiehuis, het kan ook worden gebruikt als B&B of als vakantiehuis voor kortetermijnverhuur, gezien het grote aantal beschikbare kamers.
Features:
- Terrace
- Air Conditioning
- Garage
- Alarm
- Garden Κομψή βίλα περίπου . 500 τετραγωνικά μέτρα με ιδιωτικό κήπο 3.600 τετραγωνικών μέτρων, παράρτημα 67 τετραγωνικών μέτρων. και υπηρεσιακό διαμέρισμα 35 τμ. Γκαράζ - αποθήκη 98 τμ, δυνατότητα κατασκευής πισίνας, το οικόπεδο χωρίζεται ανάμεσα σε ελαιώνα, διαφορετικές ποικιλίες λουλουδιών και τροπικά οπωροφόρα δέντρα. Τοποθεσία Το ακίνητο βρίσκεται στο δήμο Riano στο χλμ. 22 της via Flaminia στα 10 λεπτά. από την πρωτεύουσα, παραμένοντας έτσι πολύ εύκολα προσβάσιμη. Περιγραφή και κατάσταση Η βίλα ολοκληρώθηκε με ποιοτικά υλικά και χωρίζεται ως εξής: στο επίπεδο του ισογείου συναντάμε την κύρια είσοδο, την είσοδο με γραφείο και σαλόνι με τζάκι, τραπεζαρία με τζάκι και μικρή κουζίνα, τουαλέτα, μεγάλο χώρο υποδοχής με μεγάλο τζάκι που αποτελεί την καρδιά του σπιτιού, ενώ εξωτερικά μια βεράντα προσφέρει θέα στον υπέροχο κήπο. Η σκάλα τελειωμένη σε ξύλο βελανιδιάς οδηγεί στον πρώτο όροφο όπου υπάρχει ο χώρος ύπνου που αποτελείται από ένα κύριο υπνοδωμάτιο με δωμάτιο-ντουλάπα τελειωμένο σε ξύλο, μεγάλα μπάνια με μπανιέρες με θέα σε μια μεγάλη βεράντα με θέα σε ολόκληρο τον ιδιωτικό κήπο, τρία μονόκλινα υπνοδωμάτια με ένα σημαντικό μπάνιο χωρισμένο σε πολλά δωμάτια, Μια δεύτερη βεράντα έχει θέα στον κήπο προς τα ανατολικά. Τα δωμάτια είναι στρωμένα με χειροποίητη τερακότα στο σαλόνι και παρκέ από μασίφ ξύλο στον χώρο ύπνου, με φωτισμό κατασκευασμένο από ιδιαίτερα εκλεπτυσμένα υλικά και υψηλή δεξιοτεχνία. Κάβα. Στο ίδιο επίπεδο υπάρχει ένα μεγάλο γκαράζ και ένα διαμέρισμα για τους υπηρέτες που αποτελείται από κουζίνα, υπνοδωμάτιο και μπάνιο. Όλο το ακίνητο έχει ανακαινιστεί με υλικά που έχουν σεβαστεί τα τυπικά τοπικά αρχιτεκτονικά χαρακτηριστικά. Η βίλα περιβάλλεται από πράσινο. Το εξωτερικό κτίριο αποτελείται από ανεξάρτητη είσοδο, μεγάλο σαλόνι με μικρή κουζίνα, υπνοδωμάτιο με διπλό κρεβάτι, μπάνιο, σοφίτα, βεράντα με μεγάλο κήπο και μεγάλο γκαράζ. Υπαίθριος Περιμετρικά του ακινήτου υπάρχουν περίπου 3,600 τετραγωνικά μέτρα. γης, χωρισμένης σε ελαιόδεντρα, μικτή γη και κήπο. Το τελευταίο έχει σχεδιαστεί με ιδιαίτερη προσοχή και είναι εξοπλισμένο με πολύτιμα κιόσκια, η θέα προς τα δυτικά οδηγεί μέσω ενός αρθρωτού και υποβλητικού φυσικού μονοπατιού στο Depandace, με αποτέλεσμα να είναι ιδιαίτερα συγκρατημένο. Πιθανές χρήσεις Ιδανικό ως κύρια κατοικία για οικογένεια ή ως εξοχική κατοικία, μπορεί επίσης να χρησιμοποιηθεί ως B&B ή ως εξοχική κατοικία για βραχυχρόνια μίσθωση, δεδομένου του μεγάλου αριθμού διαθέσιμων δωματίων.
Features:
- Terrace
- Air Conditioning
- Garage
- Alarm
- Garden Elegante Villa von ca. 500 Quadratmeter mit privatem Garten von 3.600 Quadratmetern, Nebengebäude von 67 Quadratmetern. und Servicewohnung von 35 qm. Garage - Lager von 98 qm, Möglichkeit, ein Schwimmbad zu bauen, das Land zwischen Olivenhain, verschiedenen Blumensorten und tropischen Obstbäumen aufgeteilt. Ort Das Anwesen befindet sich in der Gemeinde Riano bei km. 22 der Via Flaminia in 10 Min. von der Hauptstadt aus und bleibt somit sehr gut zu erreichen. Beschreibung und Status Die Villa ist mit hochwertigen Materialien ausgestattet und wie folgt unterteilt: Im Erdgeschoss befinden sich der Haupteingang, der Eingang mit Arbeitszimmer und Wohnzimmer mit Kamin, ein Esszimmer mit Kamin und Küchenzeile, WC, ein großer Empfangsraum mit einem großen Kamin, der das Herzstück des Hauses ist, während draußen eine Veranda einen Blick auf den wunderschönen Garten bietet. Die Treppe aus Eichenholz führt in den ersten Stock, wo sich der Schlafbereich befindet, der aus einem Hauptschlafzimmer mit begehbarem Kleiderschrank aus Holz, großen Badezimmern mit Badewannen mit Blick auf eine große Terrasse mit Blick auf den gesamten privaten Garten, drei Einzelzimmern mit einem wichtigen Badezimmer, das in mehrere Zimmer unterteilt ist, besteht. Eine zweite Terrasse blickt auf den Garten im Osten. Die Räume sind im Wohnbereich mit handgefertigtem Terrakotta und im Schlafbereich mit Massivholzparkett gepflastert, wobei die Beleuchtung mit besonders edlen Materialien und hoher Handwerkskunst hergestellt wurde. Weinkeller. Auf der gleichen Ebene befinden sich eine große Garage und eine Wohnung für die Bediensteten, bestehend aus Küche, Schlafzimmer und Bad. Das gesamte Anwesen wurde mit Materialien renoviert, die die typischen lokalen architektonischen Merkmale respektieren. Die Villa ist von viel Grün umgeben. Das Nebengebäude besteht aus einem separaten Eingang, einem großen Wohnzimmer mit Küchenzeile, einem Schlafzimmer mit Doppelbett, einem Badezimmer, einem Dachboden, einer Veranda mit großem Garten und einer großen Garage. Im Freien Rund um das Anwesen gibt es ca. 3.600 Quadratmeter. des Landes, aufgeteilt zwischen Olivenbäumen, Mischland und Garten. Letzterer wurde mit besonderer Sorgfalt gestaltet und mit kostbaren Pavillons ausgestattet, der Blick nach Westen führt über einen gegliederten und suggestiven Naturweg zur Depandace und ist dabei besonders zurückhaltend. Einsatzmöglichkeiten Ideal als Hauptwohnsitz für eine Familie oder als Ferienhaus, kann es aufgrund der großen Anzahl verfügbarer Zimmer auch als B&B oder als Ferienhaus für Kurzzeitvermietungen genutzt werden.
Features:
- Terrace
- Air Conditioning
- Garage
- Alarm
- Garden Elegant villa på ca. 500 kvadratmeter med privat trädgård på 3 600 kvadratmeter, annex på 67 kvadratmeter. och servicelägenhet på 35 kvm. Garage - lager på 98 kvm, möjlighet att bygga en pool, marken uppdelad mellan olivlund, olika sorters blommor och tropiska fruktträd. Plats Fastigheten är belägen i kommunen Riano på km. 22 av via Flaminia på 10 min. från huvudstaden, vilket gör det mycket lätt att nå. Beskrivning och status Villan färdigställd med kvalitetsmaterial och uppdelad enligt följande: på bottenvåningen hittar vi huvudentrén, entrén med arbetsrum och vardagsrum med öppen spis, en matsal med öppen spis och pentry, toalett, ett stort mottagningsrum med en stor öppen spis som är husets hjärta, medan en veranda utanför erbjuder utsikt över den underbara trädgården. Trappan i ek leder till första våningen där det finns sovrummet som består av ett sovrum med en klädkammare i trä, stora badrum med badkar med utsikt över en stor terrass med utsikt över hela den privata trädgården, tre enkelrum med ett viktigt badrum uppdelat i flera rum, En andra terrass har utsikt över trädgården i öster. Rummen är belagda med handgjord terrakotta i vardagsrummet och parkett i massivt trä i sovrummet, med belysning gjord med särskilt raffinerade material och hög hantverksskicklighet. vinkällare. På samma nivå finns ett stort garage och en lägenhet för tjänstefolket som består av kök, sovrum och badrum. Hela fastigheten har renoverats med material som har respekterat de typiska lokala arkitektoniska detaljerna. Villan är omgiven av grönska. Uthus består av en egen ingång, stort vardagsrum med pentry, sovrum med dubbelsäng, badrum, vind, veranda med stor trädgård och stort garage. Utomhus Runt hela fastigheten finns cirka 3 600 kvadratmeter. av mark, uppdelad mellan olivträd, blandad mark och trädgård. Den senare har utformats med särskild uppmärksamhet och utrustats med värdefulla lusthus, utsikten mot väster leder genom en artikulerad och suggestiv naturlig stig till Depandace, och är därför särskilt reserverad. Potentiella användningsområden Perfekt som huvudbostad för en familj eller som fritidshus, kan det också användas som ett B & B eller användas som ett fritidshus för korttidsuthyrning, med tanke på det stora antalet tillgängliga rum.
Features:
- Terrace
- Air Conditioning
- Garage
- Alarm
- Garden