DIE BILDER WERDEN GELADEN…
Grundstücke (Zum Verkauf)
10.567 m²
Aktenzeichen:
EDEN-T100527034
/ 100527034
Aktenzeichen:
EDEN-T100527034
Land:
PT
Stadt:
Ramada e Canecas
Kategorie:
Wohnsitze
Anzeigentyp:
Zum Verkauf
Immobilientyp:
Grundstücke
Größe der Immobilie :
10.567 m²
IMMOBILIENPREIS DES M² DER NACHBARSTÄDTE
| Stadt |
Durchschnittspreis m2 haus |
Durchschnittspreis m2 wohnung |
|---|---|---|
| Odivelas | 2.951 EUR | 3.271 EUR |
| Odivelas | 3.058 EUR | 3.387 EUR |
| Loures | 3.096 EUR | 3.264 EUR |
| Amadora | - | 2.895 EUR |
| Belas | 3.414 EUR | 2.872 EUR |
| Loures | 3.057 EUR | 3.339 EUR |
| Alfragide | - | 3.379 EUR |
| Lisboa | 3.442 EUR | 4.062 EUR |
| Lisboa | 6.696 EUR | 6.239 EUR |
| Linda a Velha | - | 5.131 EUR |
| Algés | - | 5.511 EUR |
| Sintra | 3.366 EUR | 2.577 EUR |
| Almada | 2.976 EUR | 2.745 EUR |
| Vila Franca de Xira | 2.541 EUR | 2.562 EUR |
| Barreiro | - | 2.116 EUR |
| Cascais | 4.560 EUR | 5.113 EUR |
| Alcochete | 2.781 EUR | 3.290 EUR |
| Alcabideche | 6.105 EUR | 4.314 EUR |
| Almada | 3.408 EUR | 2.916 EUR |

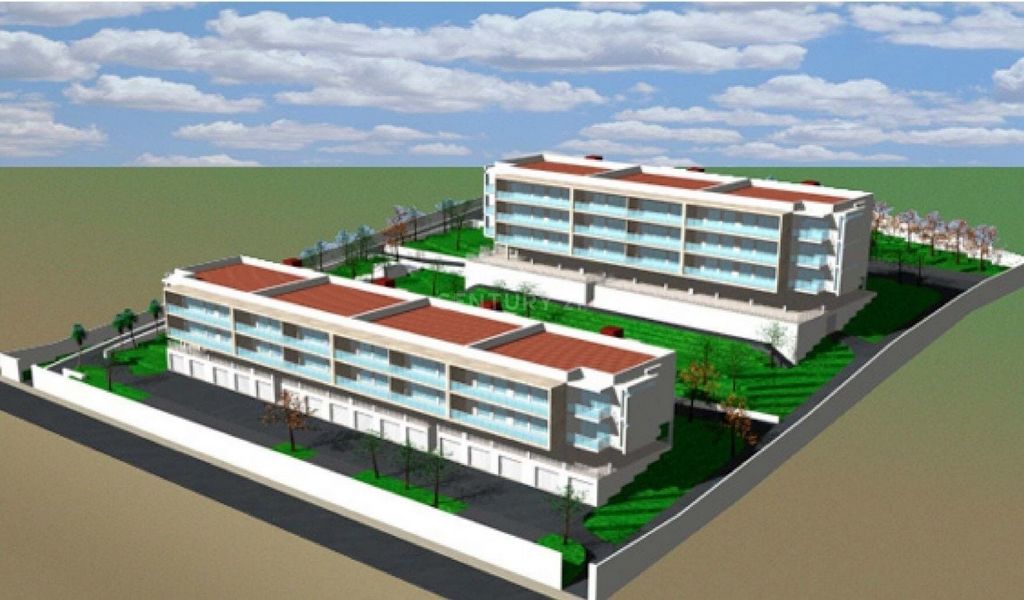




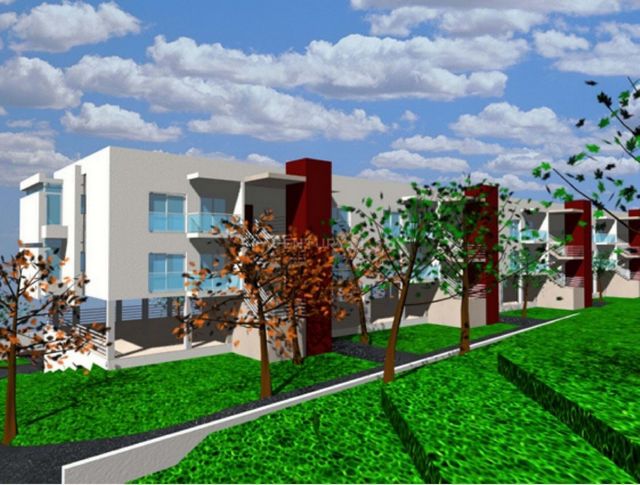


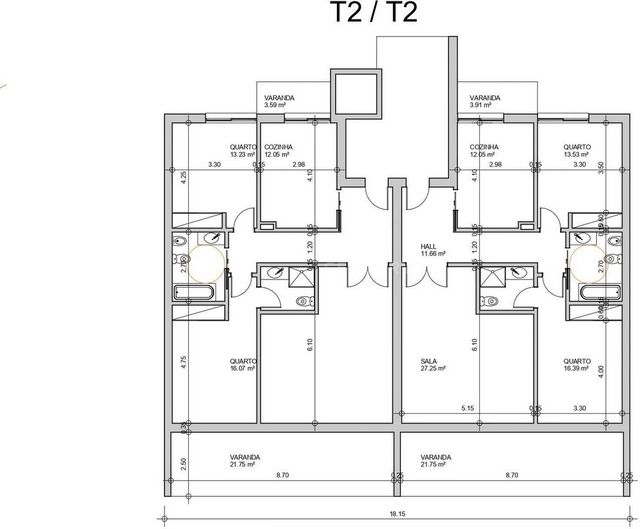
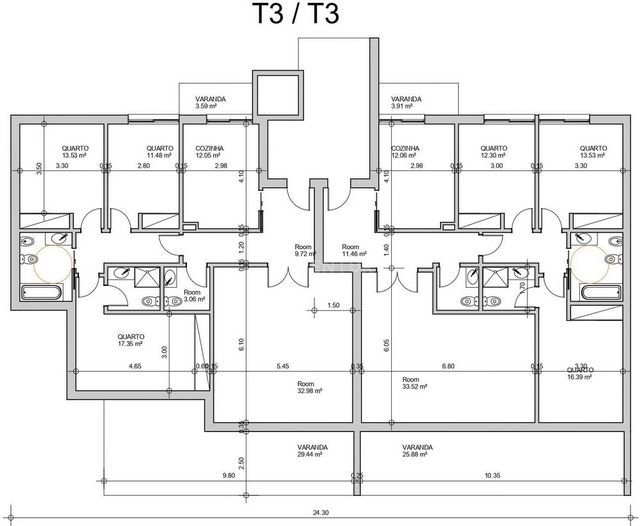
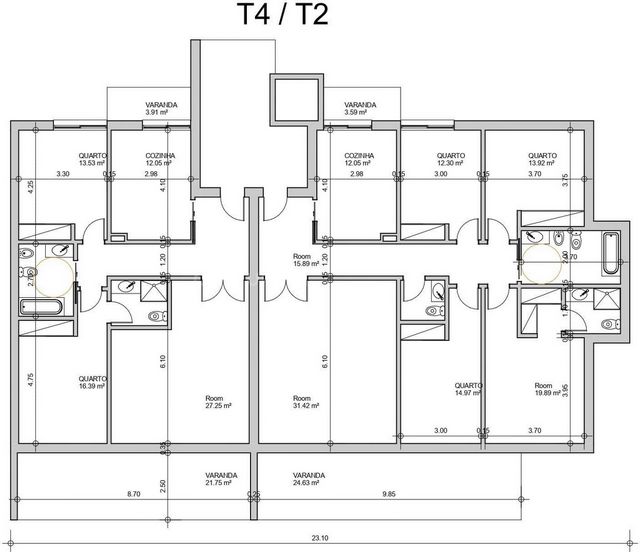

1. Residential Construction Areas 5,000 m²
- Balconies 1,079.75 m² (kitchen balconies 3.5x40 + upper front balconies 141.50x4 + lower front balconies 186.875x2)
2. Parking:
- Lower basement 1,354.5 m²
- Upper basement 1,047.8 m²
- Upper boxes 381.3 m²
3. Vertical Access 600 m² (25 m² x (3 accesses x 4 upper floors + 4 accesses x 3 lower floors))This solution allows for a total of 40 units (22 T2, 12 T3, and 6 T4). Mehr anzeigen Weniger anzeigen Projeto Condomínio da Quinta da Fonte, nas Granjas Novas, em Odivelas.O projeto que esteve aprovado em 2010, considerava uma área de habitação de 3 500,00 m2, para um total de 32 fogos.A revisão do PDM que entretanto ocorreu, aumentou a capacidade construtiva do terreno para os seguinte valores:
1.Áreas de Construção de Habitação 5000m²
Varandas 1079.75m² (varandas cozinha 3.5x40 + varandas frente sup 141.50x4 + varandas frente inf 186.875x2)
2.Estacionamento:
Cave inf 1354.5m²
Cave sup 1047.8m
Boxes sup 381.3m²
3.Acesso verticais 600m² (25m²x(3acess x 4pisos sup + 4acess x 3 pisos inf))
Esta solução que permite um total de 40 fogos (22T2 + 12T3 + 6T4). Quinta da Fonte Condominium Project, in Granjas Novas, Odivelas.The project, which was approved in 2010, considered a housing area of 3,500 m², for a total of 32 units.The revision of the Municipal Master Plan (PDM) that occurred in the meantime increased the construction capacity of the land to the following values:
1. Residential Construction Areas 5,000 m²
- Balconies 1,079.75 m² (kitchen balconies 3.5x40 + upper front balconies 141.50x4 + lower front balconies 186.875x2)
2. Parking:
- Lower basement 1,354.5 m²
- Upper basement 1,047.8 m²
- Upper boxes 381.3 m²
3. Vertical Access 600 m² (25 m² x (3 accesses x 4 upper floors + 4 accesses x 3 lower floors))This solution allows for a total of 40 units (22 T2, 12 T3, and 6 T4).