925.000 EUR
DIE BILDER WERDEN GELADEN…
Häuser & Einzelhäuser (Zum Verkauf)
Aktenzeichen:
EDEN-T100354518
/ 100354518
Aktenzeichen:
EDEN-T100354518
Land:
NL
Stadt:
Delft
Postleitzahl:
2611 CC
Kategorie:
Wohnsitze
Anzeigentyp:
Zum Verkauf
Immobilientyp:
Häuser & Einzelhäuser
Größe der Immobilie :
164 m²
Größe des Grundstücks:
102 m²
Zimmer:
4
Schlafzimmer:
3
Badezimmer:
2
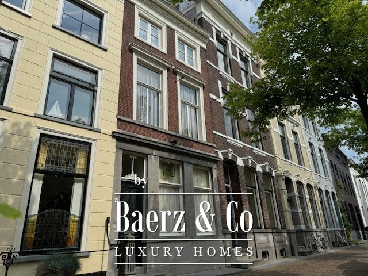

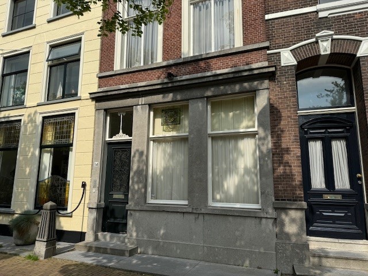

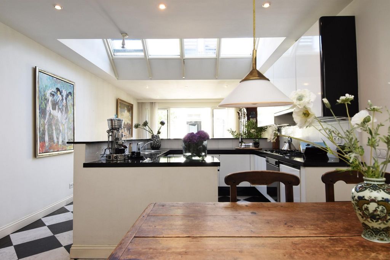
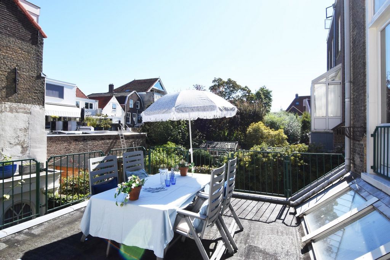

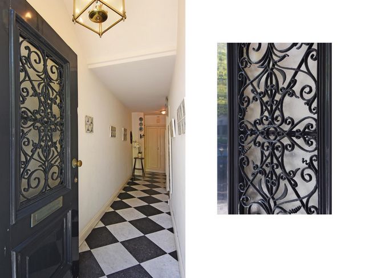
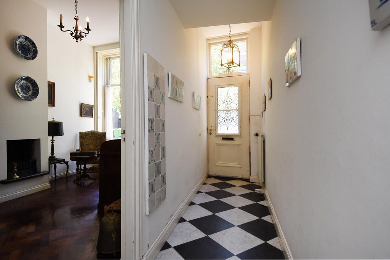






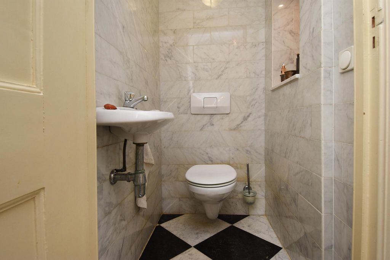

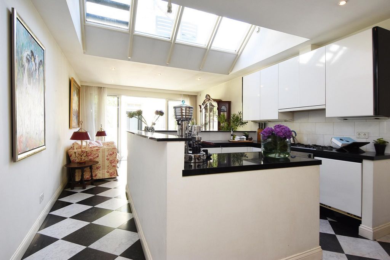
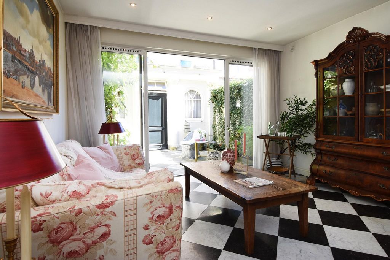

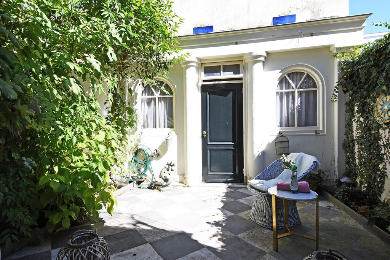

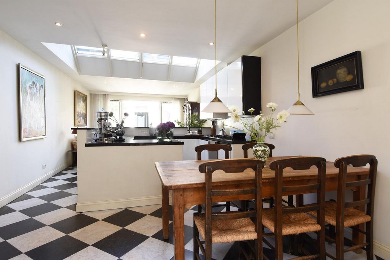

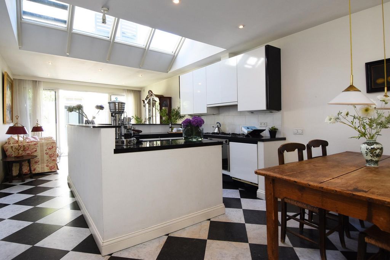

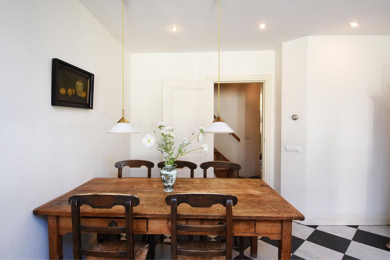



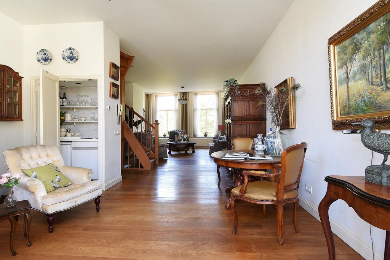
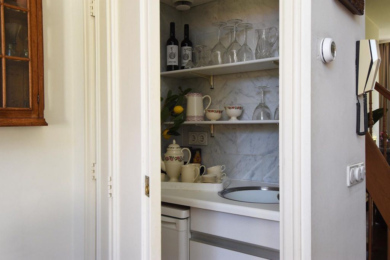

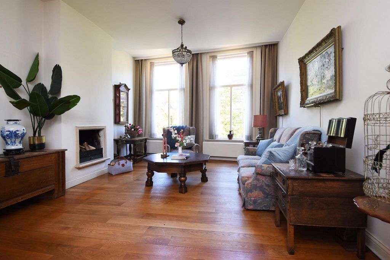
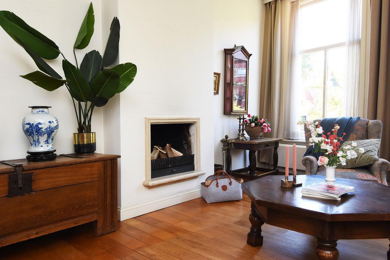
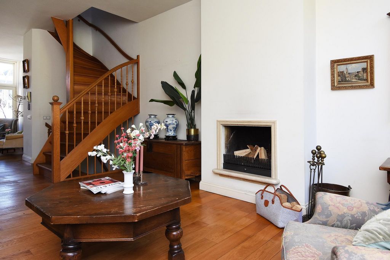
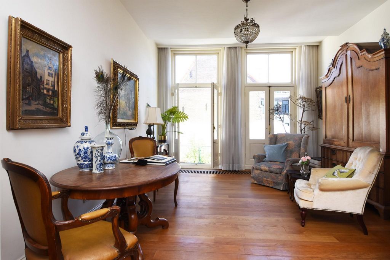

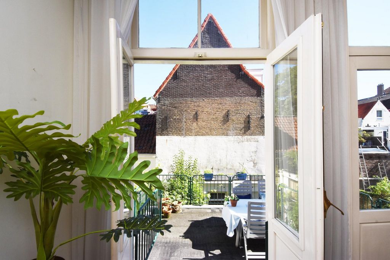


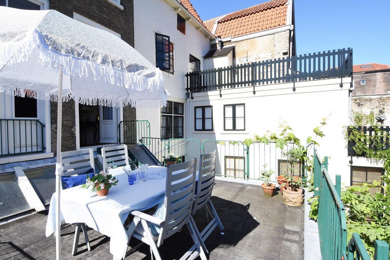
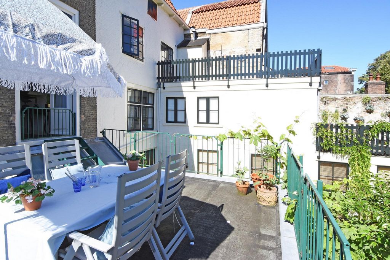




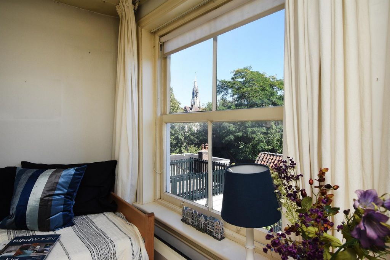

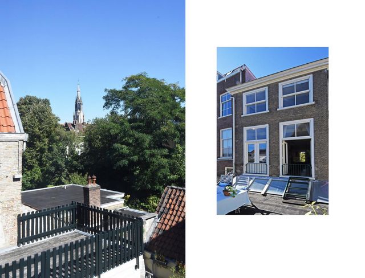
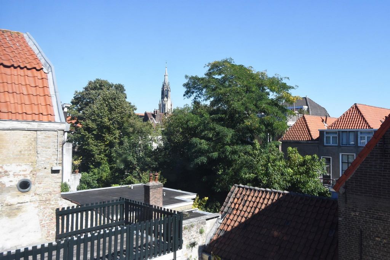
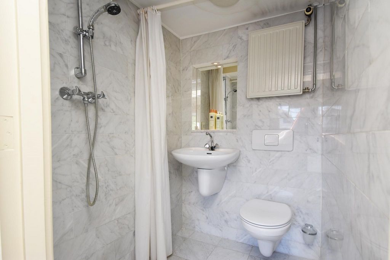
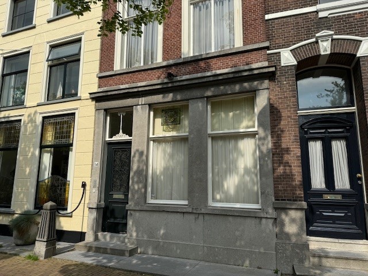


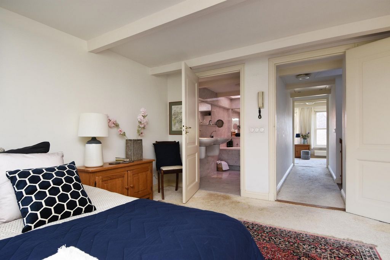
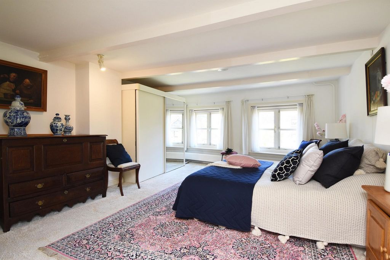
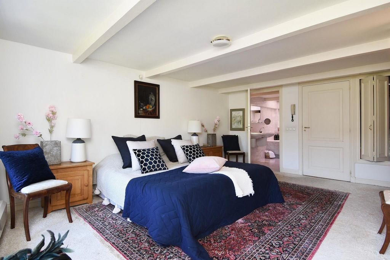


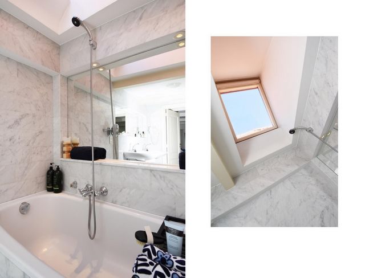

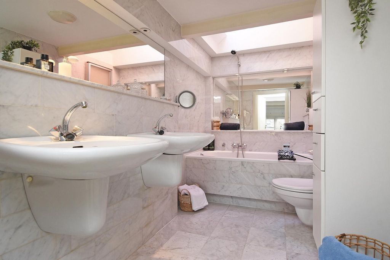


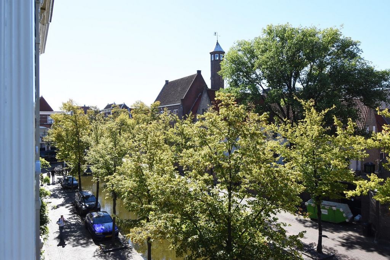
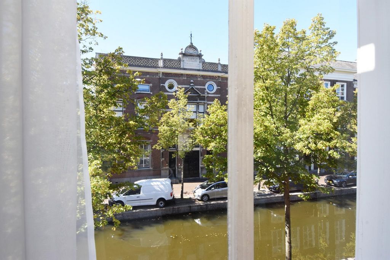





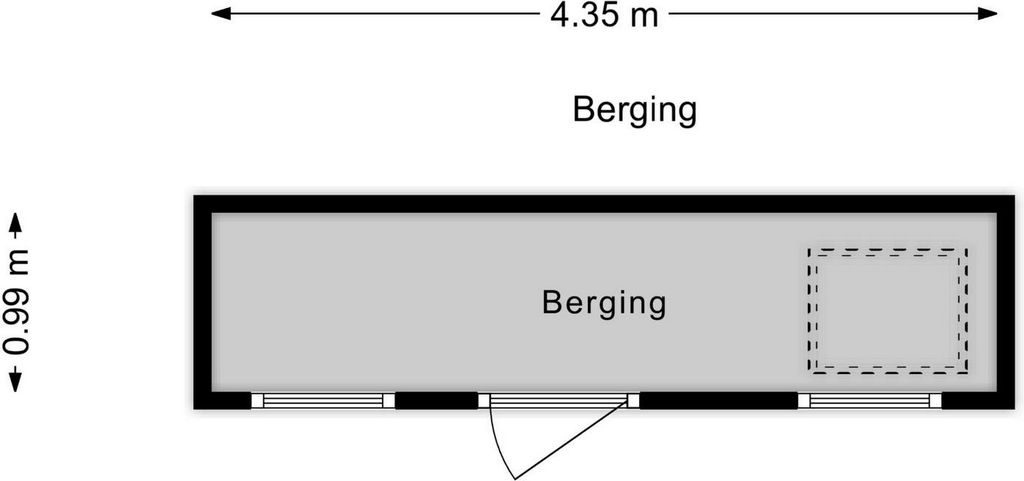
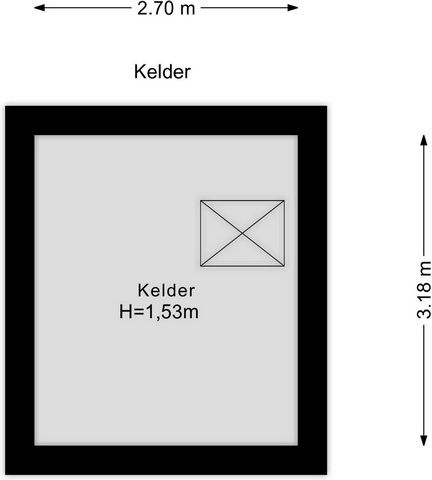
Entrance, marble hall, front bedroom which is in use as study/work room. Separate toilet room with toilet and sink. Dining kitchen with central kitchen arrangement with extra daylight through the beautifully placed skylight. The kitchen is finished in white and is equipped with appliances. There is plenty of room for a dining table and at the rear is a seating area realized with access to the garden through a wide sliding door. In the garden is a practical, architect-designed storage room with a cellar underneath.Second floor:
Beautiful, bright living room of approximately 50 m2 with a cozy fireplace and centrally the stairwell and adjacent a small pantry. At the rear is the roof terrace of almost 20 m2. You enter the terrace through French doors and there is a view of the towers of the city.Second floor:
Landing, Bathroom with double sink, bathtub and a second toilet.
Two bedrooms with beautiful beamed ceilings. Second smaller bathroom with shower, toilet and sink; Closets.A spacious attic accessible via a loft ladder and where, in addition to storage space, the central heating boiler is located. This attic can also be opened up giving the bedrooms a particularly high visible ridge.Dimensions:
Bedroom (5.29x2.77m)
Kitchen (8.83x4.01m)
Living room (12x4.19m)
Roof terrace (3.70x4.00m)
Bedroom (5.00x4.00m)
Bedroom (2.75x4.02m)Particulars/Features:
- National Monument;
- Built in 1851;
- Living area 164 m2;
- Plot size 102 m2 (Own land);
- Old building and not self-occupied clause applies;
- Delivery is possible on short notice. Mehr anzeigen Weniger anzeigen Welkom in dit monumentale grachtenpand in het hart van het historische centrum van Delft! English text belowStel je voor dat je elke dag wakker wordt in dit sfeervolle pand, omringd door eeuwenoude grachten en charmante, pittoreske straatjes. Dit huis biedt niet alleen comfort en stijl, maar ook een unieke kans om de rijke geschiedenis van Delft van dichtbij te ervaren.Je bevindt je op een steenworp afstand van iconische bezienswaardigheden zoals het Prinsenhof, de Oude Kerk en de Nieuwe Kerk. Geniet van een wandeling langs de schilderachtige grachten en straten, bezoek de gezellige winkels en geniet in de talloze gezellige cafés en restaurants die Delft te bieden heeft.Vanaf je huis ben je in slechts 5 minuten lopen bij het treinstation van Delft. Van daaruit ben je binnen no time in enkele van de meest dynamische steden van Nederland. In slechts 15 minuten ben je in het bruisende Rotterdam, binnen 12 minuten sta je in het statige Den Haag, en in minder dan een uur ben je in het hart van het culturele en levendige Amsterdam.Het huis heeft een indeling met een ruime eetkeuken op de begane grond, een lichte woonkamer op de eerste verdieping, twee slaapkamers op de tweede verdieping plus een royale bergzolder.Van deze woning is een unieke woningwebsite beschikbaar. Download op funda de brochure voor de link naar de website waar je alle gegevens en meer informatie van deze woning kunt vinden.De indeling is als volgt:Begane grond:
Entree, marmeren hal, slaapkamer aan de voorzijde die in gebruik is als studeer-/werkkamer. Aparte toiletruimte met toilet en fonteintje. Eetkeuken met centraal erin de keukenopstelling met extra daglicht door de fraai geplaatste lichtstraat. De keuken is uitgevoerd in het wit en is voorzien van inbouwapparatuur. Er is volop ruimte voor een eettafel en aan de achterzijde is een zithoek gerealiseerd met toegang tot de tuin via een brede schuifpui. In de tuin is een praktische, door een architect ontworpen berging met eronder een kelder.Eerste etage:
Mooie, lichte woonkamer van circa 50 m2 met een gezellige open haard en centraal het trappenhuis en aansluitend een kleine pantry. Aan de achterzijde bevindt zich het dakterras van bijna 20 m2. Het terras betreedt je via openslaande deuren en er is zicht op de torens van de stad.Tweede etage:
Overloop, Badkamer met dubbele wastafel, ligbad en een tweede toilet.
Twee slaapkamers met fraaie balkenplafonds. Tweede kleinere badkamer met douche, toilet en wastafel; Vaste kasten.Een ruime zolder die toegankelijk is via een vlizotrap en waar zich behalve bergruimte ook de opstelplaats van de CV combiketel bevindt. Deze zolder kan ook open gemaakt worden waardoor de slaapkamers een bijzonder hoge zichtbare nok krijgen.Afmetingen:
Slaapkamer (5.29x2.77m)
Keuken (8.83x4.01m)
Woonkamer (12x4.19m)
Dakterras (3.70x4.00m)
Slaapkamer (5.00x4.00m)
Badkamer 1 (2.94x1.73m)
Slaapkamer (2.75x4.02m)
Badkamer 2 (1.65x1.32m)Bijzonderheden/Kenmerken:
- Rijksmonument;
- Bouwjaar 1851;
- Woonoppervlakte 164 m2;
- Perceelgrootte 102 m2 (Eigen grond);
- Oud pand- en niet zelf bewoond clausule van toepassing;
- Oplevering is in overleg, maar is op korte termijn mogelijk.English version:Welcome to this monumental canal house in the heart of the historic center of Delft!Imagine waking up every day in this atmospheric property surrounded by centuries-old canals and charming, picturesque streets. This house offers not only comfort and style, but also a unique opportunity to experience the rich history of Delft up close.You are just steps away from iconic sights such as the Prinsenhof, the Oude Kerk and the Nieuwe Kerk. Enjoy a stroll along the picturesque canals and streets, visit the cozy stores and enjoy yourself in the numerous cozy cafes and restaurants Delft has to offer.From your home you can be at Delft's train station in just a 5-minute walk. From there you are in no time in some of the most dynamic cities in the Netherlands. In just 15 minutes you are in bustling Rotterdam, in 12 minutes you are in stately The Hague, and in less than an hour you are in the heart of cultural and vibrant Amsterdam.The house has a layout with a spacious eat-in kitchen on the first floor, a bright living room on the second floor, two bedrooms on the second floor plus a generous storage attic.A unique property website is available of this property. Download on funda the brochure for the link to the website where you can find all the details and more information of this property.The layout is as follows:First floor:
Entrance, marble hall, front bedroom which is in use as study/work room. Separate toilet room with toilet and sink. Dining kitchen with central kitchen arrangement with extra daylight through the beautifully placed skylight. The kitchen is finished in white and is equipped with appliances. There is plenty of room for a dining table and at the rear is a seating area realized with access to the garden through a wide sliding door. In the garden is a practical, architect-designed storage room with a cellar underneath.Second floor:
Beautiful, bright living room of approximately 50 m2 with a cozy fireplace and centrally the stairwell and adjacent a small pantry. At the rear is the roof terrace of almost 20 m2. You enter the terrace through French doors and there is a view of the towers of the city.Second floor:
Landing, Bathroom with double sink, bathtub and a second toilet.
Two bedrooms with beautiful beamed ceilings. Second smaller bathroom with shower, toilet and sink; Closets.A spacious attic accessible via a loft ladder and where, in addition to storage space, the central heating boiler is located. This attic can also be opened up giving the bedrooms a particularly high visible ridge.Dimensions:
Bedroom (5.29x2.77m)
Kitchen (8.83x4.01m)
Living room (12x4.19m)
Roof terrace (3.70x4.00m)
Bedroom (5.00x4.00m)
Bedroom (2.75x4.02m)Particulars/Features:
- National Monument;
- Built in 1851;
- Living area 164 m2;
- Plot size 102 m2 (Own land);
- Old building and not self-occupied clause applies;
- Delivery is possible on short notice. Welcome to this monumental canal house in the heart of the historic center of Delft!Imagine waking up every day in this atmospheric property surrounded by centuries-old canals and charming, picturesque streets. This house offers not only comfort and style, but also a unique opportunity to experience the rich history of Delft up close.You are just steps away from iconic sights such as the Prinsenhof, the Oude Kerk and the Nieuwe Kerk. Enjoy a stroll along the picturesque canals and streets, visit the cozy stores and enjoy yourself in the numerous cozy cafes and restaurants Delft has to offer.From your home you can be at Delft's train station in just a 5-minute walk. From there you are in no time in some of the most dynamic cities in the Netherlands. In just 15 minutes you are in bustling Rotterdam, in 12 minutes you are in stately The Hague, and in less than an hour you are in the heart of cultural and vibrant Amsterdam.The house has a layout with a spacious eat-in kitchen on the first floor, a bright living room on the second floor, two bedrooms on the second floor plus a generous storage attic.A unique property website is available of this property. Download on funda the brochure for the link to the website where you can find all the details and more information of this property.The layout is as follows:First floor:
Entrance, marble hall, front bedroom which is in use as study/work room. Separate toilet room with toilet and sink. Dining kitchen with central kitchen arrangement with extra daylight through the beautifully placed skylight. The kitchen is finished in white and is equipped with appliances. There is plenty of room for a dining table and at the rear is a seating area realized with access to the garden through a wide sliding door. In the garden is a practical, architect-designed storage room with a cellar underneath.Second floor:
Beautiful, bright living room of approximately 50 m2 with a cozy fireplace and centrally the stairwell and adjacent a small pantry. At the rear is the roof terrace of almost 20 m2. You enter the terrace through French doors and there is a view of the towers of the city.Second floor:
Landing, Bathroom with double sink, bathtub and a second toilet.
Two bedrooms with beautiful beamed ceilings. Second smaller bathroom with shower, toilet and sink; Closets.A spacious attic accessible via a loft ladder and where, in addition to storage space, the central heating boiler is located. This attic can also be opened up giving the bedrooms a particularly high visible ridge.Dimensions:
Bedroom (5.29x2.77m)
Kitchen (8.83x4.01m)
Living room (12x4.19m)
Roof terrace (3.70x4.00m)
Bedroom (5.00x4.00m)
Bedroom (2.75x4.02m)Particulars/Features:
- National Monument;
- Built in 1851;
- Living area 164 m2;
- Plot size 102 m2 (Own land);
- Old building and not self-occupied clause applies;
- Delivery is possible on short notice. Benvenuti in questa monumentale casa sul canale nel cuore del centro storico di Delft!Immagina di svegliarti ogni giorno in questa suggestiva proprietà circondata da canali secolari e strade affascinanti e pittoresche. Questa casa offre non solo comfort e stile, ma anche un'opportunità unica per vivere da vicino la ricca storia di Delft.A pochi passi da luoghi iconici come il Prinsenhof, la Oude Kerk e la Nieuwe Kerk. Godetevi una passeggiata lungo i pittoreschi canali e le strade, visitate gli accoglienti negozi e divertitevi nei numerosi caffè e ristoranti accoglienti che Delft ha da offrire.Da casa tua puoi raggiungere la stazione ferroviaria di Delft in soli 5 minuti a piedi. Da lì si arriva in pochissimo tempo in alcune delle città più dinamiche dei Paesi Bassi. In soli 15 minuti si è nella vivace Rotterdam, in 12 minuti si è nella maestosa L'Aia, e in meno di un'ora si è nel cuore della culturale e vibrante Amsterdam.La casa ha una disposizione con una spaziosa cucina abitabile al primo piano, un luminoso soggiorno al secondo piano, due camere da letto al secondo piano più un generoso ripostiglio.Un sito web di proprietà unico è disponibile di questa proprietà. Scarica su funda la brochure per il link al sito dove puoi trovare tutti i dettagli e maggiori informazioni su questo immobile.Il layout è il seguente:Pianterreno:
Ingresso, salone in marmo, camera da letto anteriore che è in uso come studio/sala di lavoro. Toilette separata con wc e lavandino. Cucina da pranzo con disposizione centrale della cucina con luce diurna extra attraverso il lucernario splendidamente posizionato. La cucina è rifinita in bianco ed è dotata di elettrodomestici. C'è molto spazio per un tavolo da pranzo e sul retro c'è un'area salotto realizzata con accesso al giardino attraverso un'ampia porta scorrevole. Nel giardino si trova un pratico ripostiglio, progettato da un architetto, con una cantina sottostante.Secondo piano:
Bellissimo e luminoso soggiorno di circa 50 m2 con un accogliente camino e centralmente la tromba delle scale e adiacente una piccola dispensa. Sul retro si trova la terrazza sul tetto di quasi 20 m2. Si accede alla terrazza attraverso le porte finestre e si ha una vista sulle torri della città.Secondo piano:
Pianerottolo, bagno con doppio lavabo, vasca da bagno e un secondo WC.
Due camere da letto con bellissimi soffitti con travi a vista. Secondo bagno più piccolo con doccia, wc e lavandino; Armadi.Una spaziosa mansarda accessibile tramite una scala soppalcata e dove, oltre allo spazio di stivaggio, si trova la caldaia per il riscaldamento centralizzato. Questa mansarda può anche essere aperta dando alle camere da letto un colmo visibile particolarmente alto.Dimensioni:
Camera da letto (5,29x2,77m)
Cucina (8,83x4,01m)
Soggiorno (12x4.19m)
Terrazza sul tetto (3,70x4,00m)
Camera da letto (5.00x4.00m)
Camera da letto (2.75x4.02m)Particolari/Caratteristiche:
- Monumento Nazionale;
- Costruito nel 1851;
- Superficie abitabile 164 m2;
- Grandezza del lotto: 102 m2 (Terreno di proprietà);
- Si applica la clausola di vecchio edificio e di non occupazione autonoma;
- La consegna è possibile con breve preavviso. Bienvenue dans cette maison monumentale au cœur du centre historique de Delft !Imaginez-vous vous réveiller tous les jours dans cette propriété atmosphérique entourée de canaux séculaires et de rues charmantes et pittoresques. Cette maison offre non seulement confort et style, mais aussi une occasion unique de découvrir de près la riche histoire de Delft.Vous n’êtes qu’à quelques pas de sites emblématiques tels que le Prinsenhof, l’Oude Kerk et la Nieuwe Kerk. Promenez-vous le long des canaux et des rues pittoresques, visitez les magasins confortables et amusez-vous dans les nombreux cafés et restaurants confortables que Delft a à offrir.De chez vous, vous pouvez vous rendre à la gare de Delft en seulement 5 minutes à pied. De là, vous êtes en un rien de temps dans certaines des villes les plus dynamiques des Pays-Bas. En seulement 15 minutes, vous êtes dans la ville animée de Rotterdam, en 12 minutes, vous êtes dans la majestueuse ville de La Haye et en moins d’une heure, vous êtes au cœur de la ville culturelle et animée d’Amsterdam.La maison a un agencement avec une cuisine spacieuse avec salle à manger au premier étage, un salon lumineux au deuxième étage, deux chambres au deuxième étage plus un grenier de rangement généreux.Un site web immobilier unique est disponible pour cette propriété. Téléchargez sur funda la brochure pour le lien vers le site web où vous pouvez trouver tous les détails et plus d’informations sur cette propriété.La disposition est la suivante :Rez-de-chaussée:
Entrée, hall en marbre, chambre à l’avant qui sert de salle d’étude / de travail. Salle de bain séparée avec toilettes et lavabo. Cuisine dînatoire avec aménagement central de la cuisine avec lumière du jour supplémentaire grâce à la lucarne magnifiquement placée. La cuisine est finie en blanc et est équipée d’appareils électroménagers. Il y a beaucoup de place pour une table à manger et à l’arrière se trouve un coin salon réalisé avec un accès au jardin par une large porte coulissante. Dans le jardin se trouve un débarras pratique, conçu par un architecte, avec une cave en dessous.Deuxième étage :
Beau salon lumineux d’environ 50 m2 avec une cheminée confortable et au centre la cage d’escalier et un petit garde-manger adjacent. À l’arrière se trouve le toit-terrasse de près de 20 m2. Vous entrez sur la terrasse par des portes-fenêtres et il y a une vue sur les tours de la ville.Deuxième étage :
Palier, salle de bain avec double vasque, baignoire et un deuxième WC.
Deux chambres avec de beaux plafonds à poutres apparentes. Deuxième salle de bain plus petite avec douche, toilettes et lavabo ; Placards.Un grenier spacieux accessible par une échelle de grenier et où, en plus de l’espace de stockage, se trouve la chaudière de chauffage central. Ce grenier peut également être ouvert donnant aux chambres une crête visible particulièrement élevée.Taille:
Chambre (5.29x2.77m)
Cuisine (8.83x4.01m)
Salon (12x4.19m)
Terrasse sur le toit (3.70x4.00m)
Chambre (5.00x4.00m)
Chambre (2.75x4.02m)Particularités/Caractéristiques :
- Monument national ;
- Construit en 1851 ;
- Surface habitable 164 m2 ;
- Taille du terrain 102 m2 (Terrain propre) ;
- La clause de bâtiment ancien et non occupé par soi-même s’applique ;
- La livraison est possible dans un court délai. Добро пожаловать в этот монументальный дом у канала в самом сердце исторического центра Делфта!Представьте себе, что вы просыпаетесь каждый день в этом атмосферном доме, окруженном многовековыми каналами и очаровательными живописными улочками. Этот дом предлагает не только комфорт и стиль, но и уникальную возможность познакомиться с богатой историей Делфта вблизи.Вы находитесь всего в нескольких шагах от знаковых достопримечательностей, таких как Принсенхоф, Ауде-Керк и Новая Церковь. Насладитесь прогулкой по живописным каналам и улочкам, посетите уютные магазинчики и насладитесь отдыхом в многочисленных уютных кафе и ресторанах Делфта.От дома вы можете дойти до железнодорожного вокзала Делфта, который находится всего в 5 минутах ходьбы. Оттуда вы в мгновение ока окажетесь в одних из самых динамичных городов Нидерландов. Всего за 15 минут вы окажетесь в шумном Роттердаме, за 12 минут вы окажетесь в величественной Гааге, а менее чем за час вы окажетесь в самом сердце культурного и яркого Амстердама.Дом имеет планировку с просторной кухней-столовой на первом этаже, светлой гостиной на втором этаже, двумя спальнями на втором этаже плюс вместительный чердак для хранения.Об этом объекте недвижимости доступен уникальный веб-сайт. Скачайте на funda брошюру со ссылкой на веб-сайт, где вы можете найти все подробности и дополнительную информацию об этой недвижимости.Схема выглядит следующим образом:Первый этаж:
Прихожая, мраморный холл, передняя спальня, которая используется как кабинет / рабочая комната. Отдельная туалетная комната с туалетом и раковиной. Столовая кухня с центральным расположением кухни с дополнительным дневным светом через красиво расположенное мансардное окно. Кухня выполнена в белом цвете и оборудована бытовой техникой. Здесь много места для обеденного стола, а в задней части находится зона отдыха с выходом в сад через широкую раздвижную дверь. В саду находится практичная, спроектированная архитектором кладовая с подвалом под ней.Второй этаж:
Красивая, светлая гостиная площадью около 50 м2 с уютным камином и по центру лестничной клеткой и примыкающей к ней небольшой кладовой. В задней части находится терраса на крыше площадью почти 20 м2. Вы попадаете на террасу через французские двери и открывается вид на башни города.Второй этаж:
Лестничная площадка, ванная комната с двойной раковиной, ванной и вторым туалетом.
Две спальни с красивыми потолочными балками. Вторая ванная комната меньшего размера с душем, туалетом и раковиной; Шкафы.Просторный чердак, на который можно подняться по чердачной лестнице, где помимо места для хранения находится котел центрального отопления. Этот чердак также может быть открыт, что придает спальням особенно высокий видимый конек.Размеры:
Спальня (5,29x2,77 м)
Кухня (8.83x4.01м)
Гостиная (12x4,19 м)
Терраса на крыше (3,70x4,00 м)
Спальня (5.00x4.00м)
Спальня (2.75x4.02м)Особенности:
- Национальный памятник;
- Построен в 1851 году;
- Жилая площадь 164 м2;
- Размер участка 102 м2 (Собственная земля);
- Применяется пункт о старом здании и не самозанятии;
- Доставка возможна в кратчайшие сроки.