3.907.959 EUR
7 Ba

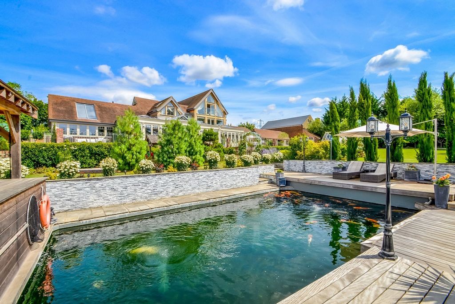

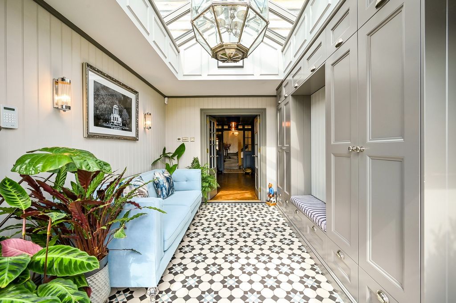


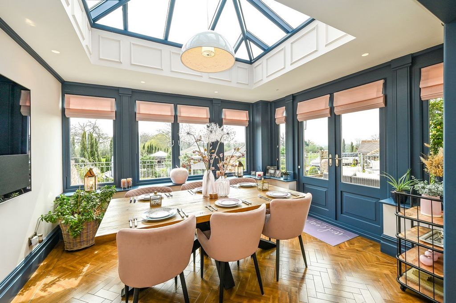
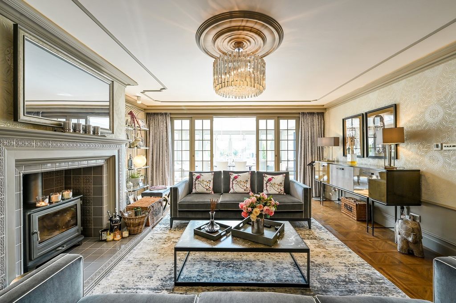
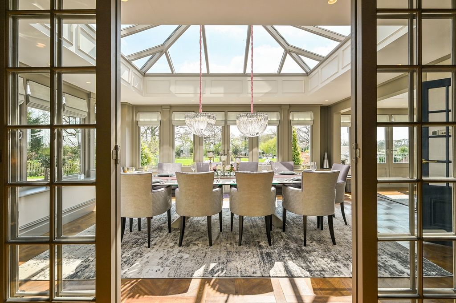
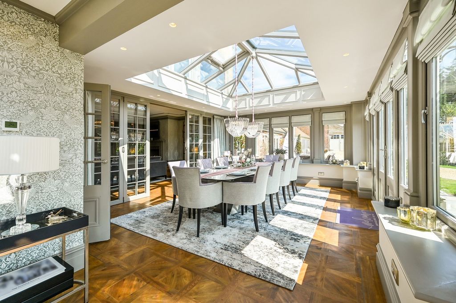
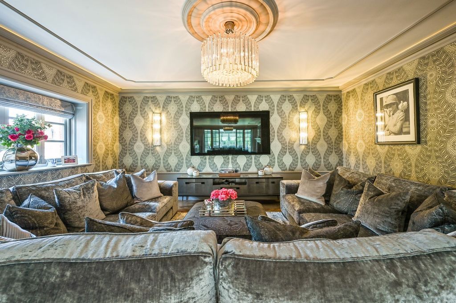

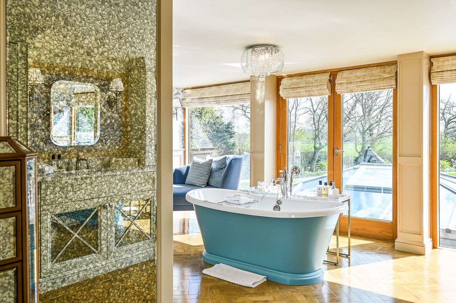
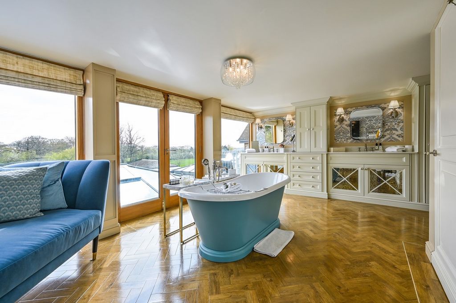
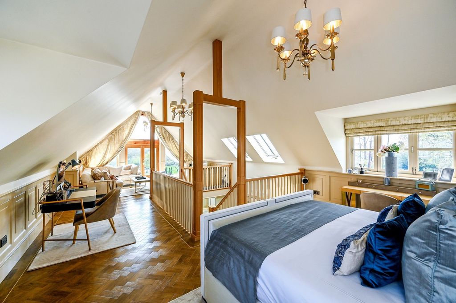


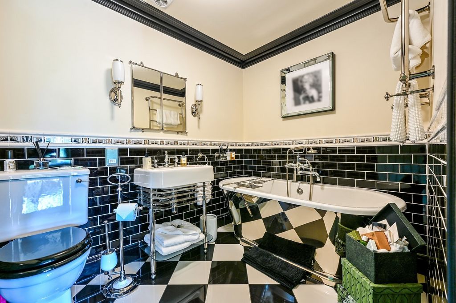

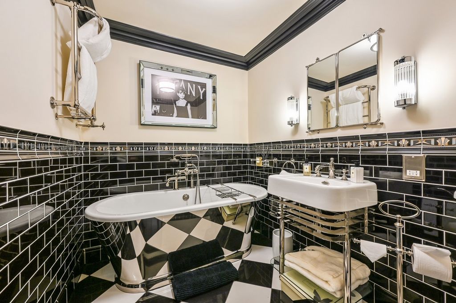


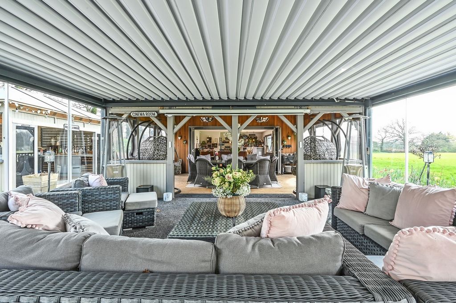
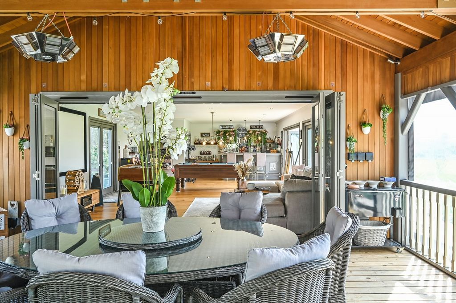
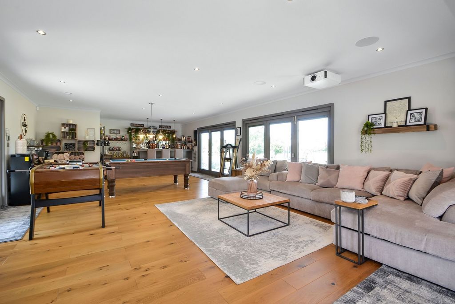
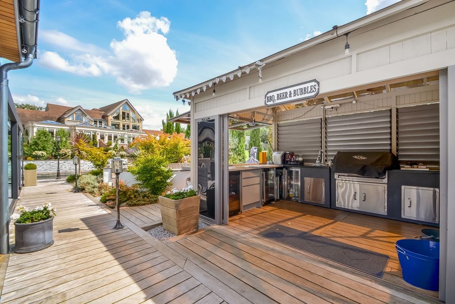

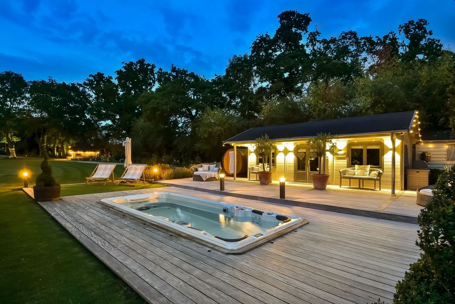
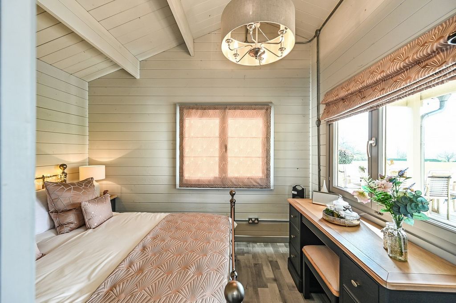
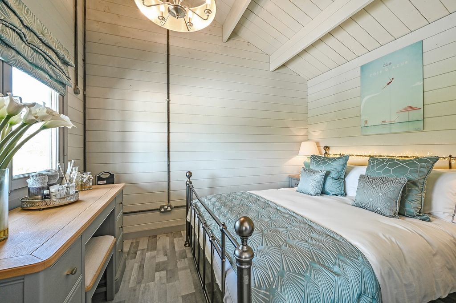


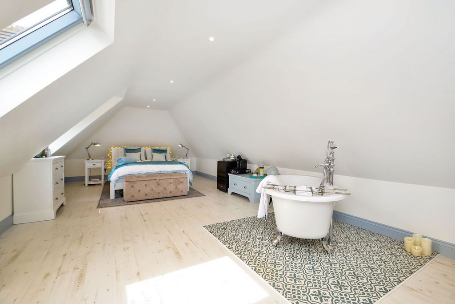
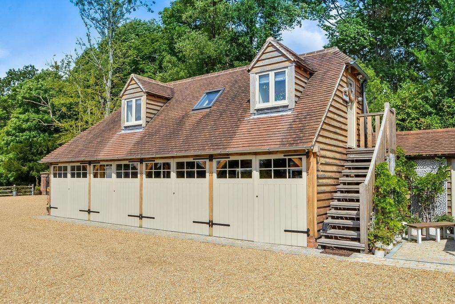
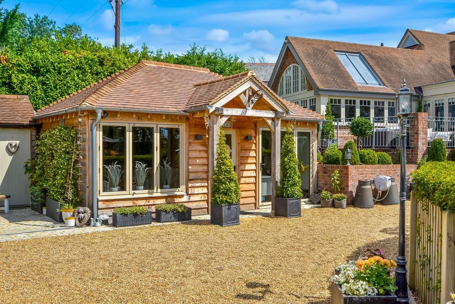
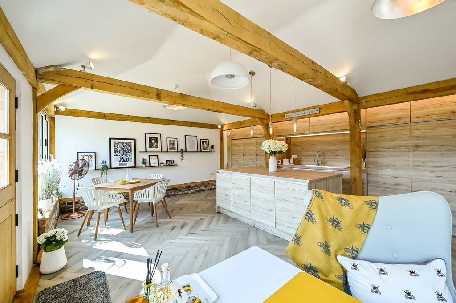

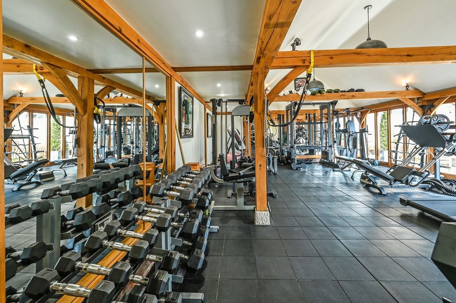

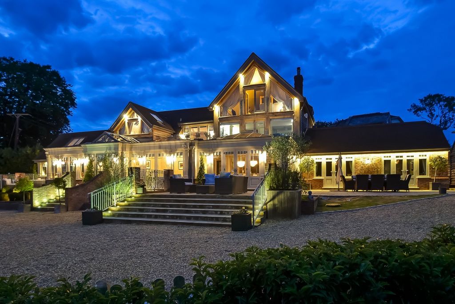


Φωλιασμένο μέσα σε ένα γαλήνιο κτήμα 7 στρεμμάτων κοντά στο Εθνικό Πάρκο South Downs, το Shrover Lodge παρουσιάζει μια σπάνια ευκαιρία να απολαύσετε τη γοητεία της ζωής στην ύπαιθρο. Αρχικά ανεγέρθηκε το 1865 από τον Sir William Pink, αυτή η διακεκριμένη κατοικία έχει υποστεί σχολαστική ανακαίνιση, συνδυάζοντας άψογα την ιστορική γοητεία με τη σύγχρονη πολυτέλεια.
Με έκταση 10.000 τετραγωνικών ποδιών, το Shrover Lodge αποτελεί την επιτομή του μεγαλείου και της ηρεμίας. Άψογοι εσωτερικοί χώροι, διαμορφωμένοι κήποι και εκτεταμένες μάντρες εναρμονίζονται για να δημιουργήσουν ένα καταφύγιο κομψότητας. Από την κατά παραγγελία κουζίνα και την πολυτελή κύρια σουίτα μέχρι τη σειρά από χώρους ψυχαγωγίας και υπαίθριες ανέσεις, όπως πισίνα σπα και υπαίθριο κινηματογράφο, κάθε πτυχή αυτής της κατοικίας αποπνέει εκλεπτυσμένη κομψότητα.
Αποτελούμενο από 5043 τετραγωνικά πόδια χώρου διαβίωσης στο κυρίως σπίτι, επαυξημένο με επιπλέον 5597 τετραγωνικά πόδια εξωτερικών κτιρίων και χώρων ψυχαγωγίας, το Shrover Lodge προσφέρει ευελιξία και άνεση στον ίδιο βαθμό. Αξιοσημείωτα χαρακτηριστικά αφθονούν, από το εξαιρετικό δάπεδο «London Mosaic» έως την κατά παραγγελία φωτιζόμενη επίστρωση και το δάπεδο ψαροκόκαλο Amtico.
Είτε οραματίζεστε τη ζωή πολλών γενεών, φιλοξενώντας εκδηλώσεις ή απλά αναζητώντας ένα ιδιωτικό καταφύγιο, το Shrover Lodge ικανοποιεί κάθε επιθυμία. Οι σχολαστικά διαμορφωμένοι κήποι διαθέτουν περιποιημένους κήπους, ένα γοητευτικό καταφύγιο στον κήπο, ένα ιδιότροπο σπίτι χόμπιτ και μια ευρύχωρη αίθουσα παιχνιδιών/χώρο ψυχαγωγίας, εξασφαλίζοντας ατελείωτες ευκαιρίες για χαλάρωση και αναψυχή.
Σε βολική τοποθεσία με εύκολη πρόσβαση σε ανέσεις, σχολεία και συνδέσεις με το Λονδίνο, το Shrover Lodge επιτυγχάνει μια αρμονική ισορροπία μεταξύ απομόνωσης και άνεσης. Αγκαλιάστε την ουσία της πολυτελούς διαβίωσης και των επιχειρηματικών προοπτικών σε αυτή την εξαιρετική κατοικία, όπου η διαχρονική γοητεία συγκλίνει με τη σύγχρονη άνεση.
Το 2015, οι σημερινοί ιδιοκτήτες προέβησαν σε εκτεταμένη ανακαίνιση, μετατρέποντας το ακίνητο σε ένα μοντέρνο κλασικό οικογενειακό σπίτι. Η προσθήκη εντυπωσιακών αετωμάτων και πορτοκαλεώνων προσφέρει εκπληκτική θέα στους χώρους, ενώ οι προσεκτικές σχεδιαστικές εκτιμήσεις διασφαλίζουν την προσαρμοστικότητα για διαβίωση πολλών γενεών ή πιθανή χρήση Air B &B.
Το ακίνητο επωφελείται από ενημερωμένα ηλεκτρικά, νέα υδραυλικά, υγραέριο και ενδοδαπέδια θέρμανση με ατομικό έλεγχο ζώνης σε κάθε δωμάτιο, εξασφαλίζοντας άνεση και ευκολία. Τα χαρακτηριστικά ασφαλείας, συμπεριλαμβανομένου του κλειστού κυκλώματος τηλεόρασης Dahua με συστήματα ανίχνευσης κίνησης και συναγερμού, παρέχουν ηρεμία, ενώ τα ειδικά καλύμματα παραθύρων και τα διακριτικά πρόσθετα, όπως ένα σύστημα νερού RO και μονάδα αποσκλήρυνσης νερού, ενισχύουν τη γοητεία της κατοικίας.
Φωλιασμένο κατά μήκος μιας ιδιωτικής λωρίδας που μοιράζονται τρεις ιδιοκτησίες, το Shrover Lodge απολαμβάνει ένα απομονωμένο περιβάλλον, απρόσιτο από το δρόμο και προστατευμένο από τα αδιάκριτα βλέμματα, με πρόσβαση που παρέχεται μέσω ενός ασφαλούς συστήματος ενδοεπικοινωνίας.
Αποκαλύψτε την επιτομή της ζωής στην ύπαιθρο στο Shrover Lodge. Κανονίστε μια προβολή σήμερα για να βυθιστείτε στον τρόπο ζωής, την ιστορία και τις μελλοντικές αναμνήσεις που σας περιμένουν σε αυτό το αξιοσημείωτο ακίνητο. ΕΙΣΟΔΟΣ: Μπείτε στην πολυτέλεια καθώς μπαίνετε στο σχολαστικά σχεδιασμένο εσωτερικό αυτού του εξαιρετικού ακινήτου. Από τη στιγμή που θα περάσετε το κατώφλι, σας υποδέχεται η διαχρονική κομψότητα των ταπετσαριών Zoffany, που συμπληρώνεται από το εκλεπτυσμένο φινίρισμα της βαφής Farrow και Ball που κοσμεί τους τοίχους. Κάτω από τα πόδια, το δάπεδο Amtico προσθέτει μια πινελιά κομψότητας, συνδέοντας απρόσκοπτα κάθε δωμάτιο με χάρη και στυλ.
Καθώς διασχίζετε τους διαδρόμους, το ταξίδι σας καθοδηγείται από τα περίπλοκα μοτίβα των ψηφιδωτών πλακιδίων του Λονδίνου, προσθέτοντας χαρακτήρα και γοητεία σε κάθε βήμα. Ιδιαίτερη προσοχή έχει δοθεί στο παιχνίδι του φυσικού φωτός, ενισχύοντας την ατμόσφαιρα κάθε χώρου κατά τη διάρκεια της ημέρας. Ωστόσο, τα βράδια ξεδιπλώνεται η αληθινή μαγεία, καθώς ο αναγεννημένος βιομηχανικός φωτισμός στην κουζίνα και οι πολυτελείς ιταλικοί πολυέλαιοι Murano σε όλο το σπίτι ρίχνουν μια ζεστή, φιλόξενη λάμψη, μετατρέποντας κάθε δωμάτιο σε ένα σαγηνευτικό καταφύγιο πολυτέλειας.
Η σχεδιαστική αφήγηση υφαίνει αβίαστα σε όλη την ιδιοκτησία, με την προσοχή στη λεπτομέρεια να είναι εμφανής σε κάθε γωνιά. Οι τοίχοι με ξύλινη επένδυση αποπνέουν ζεστασιά και χαρακτήρα, ενώ η εντοιχισμένη κουζίνα διαθέτει ειδικά χαρακτηριστικά κατασκευασμένα στην τελειότητα. Τα πολυτελή έπιπλα μπάνιου προσκαλούν την απόλαυση, ενώ τα κατά παραγγελία εντοιχισμένα καμαρίνια προσφέρουν λειτουργικότητα και κομψότητα. Κάθε στοιχείο, σχολαστικά χειροποίητο από τοπικούς τεχνίτες, προσθέτει μια πινελιά βιοτεχνικής αριστείας σε αυτόν τον εξαιρετικό χώρο διαβίωσης.
ΑΙΘΟΥΣΑ ΕΙΣΟΔΟΥ: 12' 10" x 9' 11" (3.91m x 3.02m) Ένα θερμό καλωσόρισμα σας περιμένει καθώς μπαίνετε στη φωτεινή και ευάερη είσοδο, παρέχοντας άφθονο αποθηκευτικό και κρεμαστό χώρο, η οροφή με διπλά τζάμια Apex και το κομψό δάπεδο με πλακάκια με ενδοδαπέδια θέρμανση, φώτα τοίχου και καθιστικό παρέχουν την τέλεια υποδοχή στο Shrover Lodge. ΚΟΥΖΙΝΑ: 30' 11" x 14' 8" (9.42m x 4.47... Évadez-vous vers la sérénité : vivez l’enchantement de Shrover Lodge - un sanctuaire de campagne captivant vous invite à embrasser la beauté de la nature et à vous détendre dans votre propre havre de paix privé !" Doit être vu pour être pleinement apprécié !
Niché dans un domaine serein de 7 acres près du parc national des South Downs, Shrover Lodge présente une occasion rare de s’adonner à l’attrait de la vie à la campagne. Érigée à l’origine en 1865 par Sir William Pink, cette résidence distinguée a fait l’objet d’une rénovation méticuleuse, alliant harmonieusement charme historique et luxe contemporain.
S’étendant sur une superficie impressionnante de 10 000 pieds carrés, Shrover Lodge incarne la grandeur et la tranquillité. Des intérieurs immaculés, des jardins paysagers et de vastes paddocks s’harmonisent pour créer un sanctuaire de sophistication. De la cuisine sur mesure et de l’opulente suite parentale à la gamme d’espaces de divertissement et d’équipements extérieurs, y compris une piscine spa et un cinéma en plein air, chaque facette de cette résidence respire l’élégance raffinée.
Comprenant 5043 pieds carrés de surface habitable dans la maison principale, augmenté de 5597 pieds carrés supplémentaires de dépendances et d’espaces de divertissement, Shrover Lodge offre polyvalence et confort dans la même mesure. Les caractéristiques remarquables abondent, de l’exquise mosaïque de Londres au revêtement de sol éclairé sur mesure et au revêtement de sol à chevrons Amtico.
Qu’il s’agisse d’envisager une vie multigénérationnelle, d’organiser des événements ou simplement de rechercher une retraite privée, Shrover Lodge répond à tous les désirs. Le terrain méticuleusement aménagé dispose de jardins bien entretenus, d’un charmant pavillon de jardin, d’une maison de hobbit fantaisiste et d’une salle de jeux / espace de divertissement spacieuse, assurant des possibilités infinies de détente et de loisirs.
Idéalement situé avec un accès facile aux commodités, aux écoles et aux liaisons de banlieue vers Londres, Shrover Lodge trouve un équilibre harmonieux entre isolement et commodité. Embrassez l’essence de la vie de luxe et des perspectives entrepreneuriales dans cette résidence d’exception, où l’allure intemporelle converge avec le confort contemporain.
En 2015, les propriétaires actuels ont entrepris une rénovation complète, transformant la propriété en une maison familiale classique moderne. L’ajout de pignons et d’orangeries impressionnants offre une vue à couper le souffle sur le terrain, tandis que des considérations de conception réfléchies garantissent l’adaptabilité à la vie multigénérationnelle ou à l’utilisation potentielle d’Air B&B.
La propriété bénéficie d’une électricité mise à jour, d’une nouvelle plomberie, de gaz GPL et d’un chauffage par le sol avec contrôle de zone individuel dans chaque pièce, assurant confort et commodité. Les caractéristiques de sécurité, y compris la vidéosurveillance Dahua avec détection de mouvement et systèmes d’alarme, offrent la tranquillité d’esprit, tandis que des couvre-fenêtres sur mesure et des extras subtils, tels qu’un système d’eau RO et une unité d’adoucissement de l’eau, renforcent l’attrait de la résidence.
Niché le long d’une voie privée partagée par trois propriétés, Shrover Lodge bénéficie d’un cadre isolé, inaccessible depuis la route et à l’abri des regards indiscrets, avec un accès accordé via un système d’interphone sécurisé.
Découvrez la quintessence de la vie à la campagne à Shrover Lodge. Organisez une visite dès aujourd’hui pour vous immerger dans le style de vie, l’histoire et les souvenirs futurs qui vous attendent dans cette propriété remarquable. ENTRÉE : Entrez dans le luxe en entrant dans l’intérieur méticuleusement conçu de cette propriété exquise. Dès l’instant où vous franchissez le seuil, vous êtes accueilli par l’élégance intemporelle des papiers peints Zoffany, complétée par la finition raffinée de la peinture Farrow and Ball qui orne les murs. Sous les pieds, le revêtement de sol Amtico ajoute une touche de sophistication, reliant parfaitement chaque pièce avec grâce et style.
Au fur et à mesure que vous traversez les couloirs, votre voyage est guidé par les motifs complexes des carreaux de mosaïque de Londres, ajoutant du caractère et du charme à chaque pas. Une attention particulière a été accordée aux jeux de lumière naturelle, améliorant l’ambiance de chaque espace pendant la journée. Pourtant, c’est le soir que la vraie magie se déploie, alors que l’éclairage industriel récupéré dans la cuisine et les opulents lustres italiens de Murano dans toute la maison projettent une lueur chaleureuse et invitante, transformant chaque pièce en un sanctuaire de luxe captivant.
Le récit du design se tisse sans effort dans toute la propriété, avec une attention aux détails évidente dans chaque coin. Les murs lambrissés dégagent de la chaleur et du caractère, tandis que la cuisine équipée dispose d’éléments sur mesure fabriqués à la perfection. L’ameublement luxueux de la salle de bains invite à la gourmandise, tandis que les dressings aménagés sur mesure offrent à la fois fonctionnalité et élégance. Chaque élément, minutieusement fabriqué à la main par des artisans locaux, ajoute une touche d’excellence artisanale à cet espace de vie hors du commun.
HALL D’ENTRÉE : 12' 10 » x 9' 11 » (3,91 m x 3,02 m) Un accueil chaleureux vous attend lorsque vous entrez dans le hall d’entrée lumineux et aéré, offrant un grand espace de rangement et de penderie, le toit à double vitrage Apex et un élégant sol en tuiles avec chauffage au sol, appliques murales et coin salon offrent l’accueil parfait à Shrover Lodge. CUISINE : 30' 11 » x 14' 8 » (9,42 m x 4,47 m) Faites l’expérience de la vie de luxe dans cette cuisine spacieuse et ouverte inondée de lumière naturelle grâce aux fenêtres pliantes, fusionnant harmonieusement les espaces intérieurs et extérieurs. Orné d’un plafond voûté et d’une fenêtre cintrée saisissante, ce havre culinaire respire la sophistication.Laissez-vous tenter par des activités culinaires dans une cuisine sur mesure, fabriquée à la main, finie avec goût dans les teintes Farrow et Ball et ornée de poignées Heritage en laiton. Conçue à la fois pour la fonctionnalité et la convivialité, cette oasis culinaire comprend deux vastes îlots avec de nombreux rangements et un bar pratique pour le petit-déjeuner.Équipée de tout le confort moderne, notamment de la climatisation et d’un robinet d’eau chaude Perrin Rowe, cette cuisine sert de cœur de la maison, parfaite pour les rassemblements et la vie quotidienne.Ce sanctuaire culinaire est enrichi par des ajouts facultatifs disponibles pour une négociation séparée, notamment une cuisinière Lacanche, un réfrigérateur, un congélateur et un refroidisseur de champagne/vin, ainsi que deux lave-vaisselle, des tiroirs de réfrigérateur et des réfrigérateurs à boissons Miele. Élevez votre expérience culinaire avec style et luxe.
SALLE DE PETIT-DÉJEUNER : 12' 2 » x 10' 2 » (3,71 m x 3,1 m) Adjacente à la cuisine, la salle de petit-déjeuner est une orangerie généreuse dotée de doubles portes ouvrant sur le patio avec vue sur le vaste étang de carpes koï. La lumière naturelle inonde l’espace à travers le toit lanterne vitré, complété par des ouvertures Velux électriques. Profitez du divertissement avec la télévision B&O, qui pivote de manière transparente dans la cuisine. SNUG : 15' 1 » x 12' 9 » (4,6 m x 3,89 m) Entrez dans le douillet accueillant, orné d’écrans vitrés décoratifs qui le délimitent subtilement de la cuisine. Chaleureusement éclairé par des corniches éclairées, des appliques murales et un élégant globe lumineux suspendu, cet espace offre une ambiance sereine pour la détente. La décoration raffinée présente une décoration de plafond Zoffany, complétée par une rosace de plafond et des murs en panneaux de bois finis avec de la peinture Farrow and Ball. Pour améliorer l’expérience, un téléviseur B&O en édition limitée et des haut-parleurs muraux ajoutent une touche de sophistication à cette retraite élégante. SALON : 19' 11 » x 17' 0 » (6,07 m x 5,18 m) Entrez dans ce salon au style impeccable qui rappelle la couverture d’un magazine. Orné de panneaux de bois et de finitions Farrow and Ball, il étend sans couture l’élégance du douillet. Le point central est un brûleur à bûches Chesney (approuvé par le Defra) niché dans une superbe cheminée, complétée par des lustres de Murano, des appliques murales, des corniches lumineuses décoratives et une rosace de plafond ornée. Pour améliorer l’ambiance du salon, une télévision à miroir ajoute une touche moderne, intégrant parfaitement la technologie au design sophistiqué de la chambre. ORANGERIE : 30' 3 » x 14' 0 » (9,22 m x 4,27 m) Menant du salon par des plis internes vitrés sur mesure se trouve l’orangerie, qui sert actuellement de somptueuse salle à manger pour dix personnes, elle dispose d’une section de sièges supplémentaire pour les réunions intimes. Orné de touches exquises telles que le papier peint William Morris, la peinture Farrow and Ball et trois grands lustres de Murano, cet espace respire la sophistication et le charme. Avec ses spots encastrés et ses appliques murales, chaque repas devient un événement mémorable dans ce cadre enchanteur. Profitez de la vue ...