DIE BILDER WERDEN GELADEN…
Häuser & einzelhäuser zum Verkauf in Barnstaple
3.271.637 EUR
Häuser & Einzelhäuser (Zum Verkauf)
7 Ba
Aktenzeichen:
EDEN-T100249108
/ 100249108
Aktenzeichen:
EDEN-T100249108
Land:
GB
Stadt:
Barnstaple
Postleitzahl:
EX31 4EJ
Kategorie:
Wohnsitze
Anzeigentyp:
Zum Verkauf
Immobilientyp:
Häuser & Einzelhäuser
Schlafzimmer:
7
Parkplätze:
1
Garagen:
1










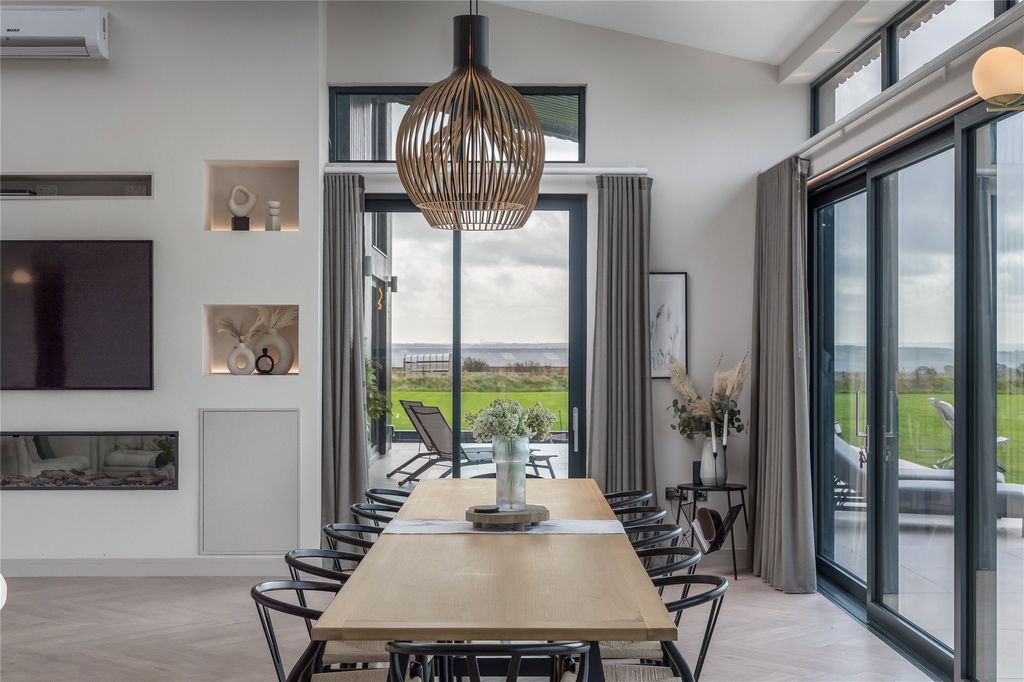
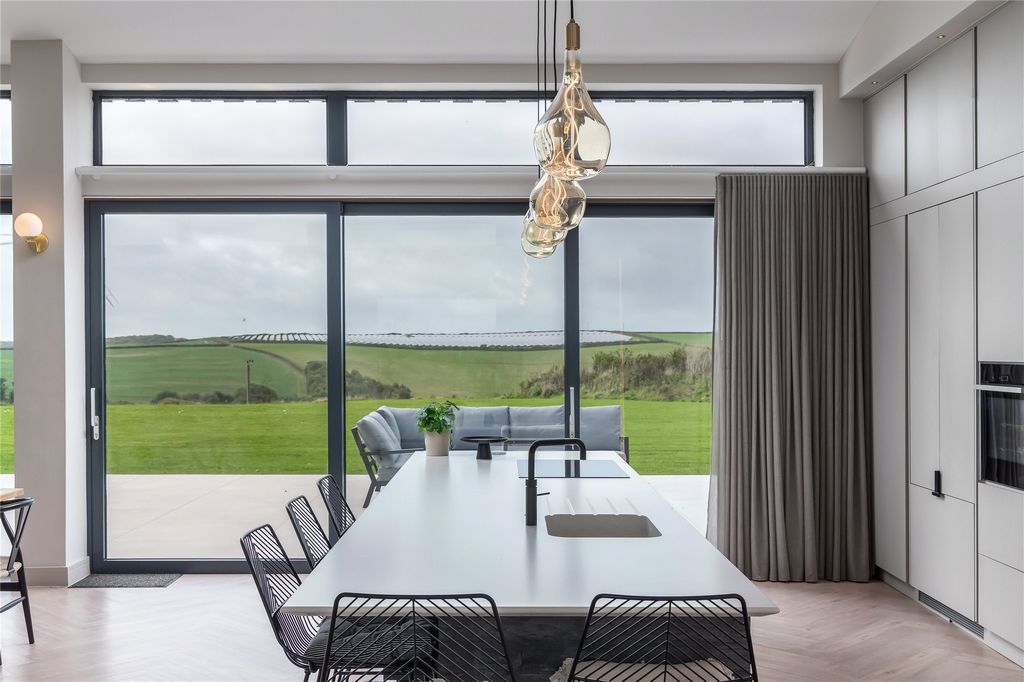









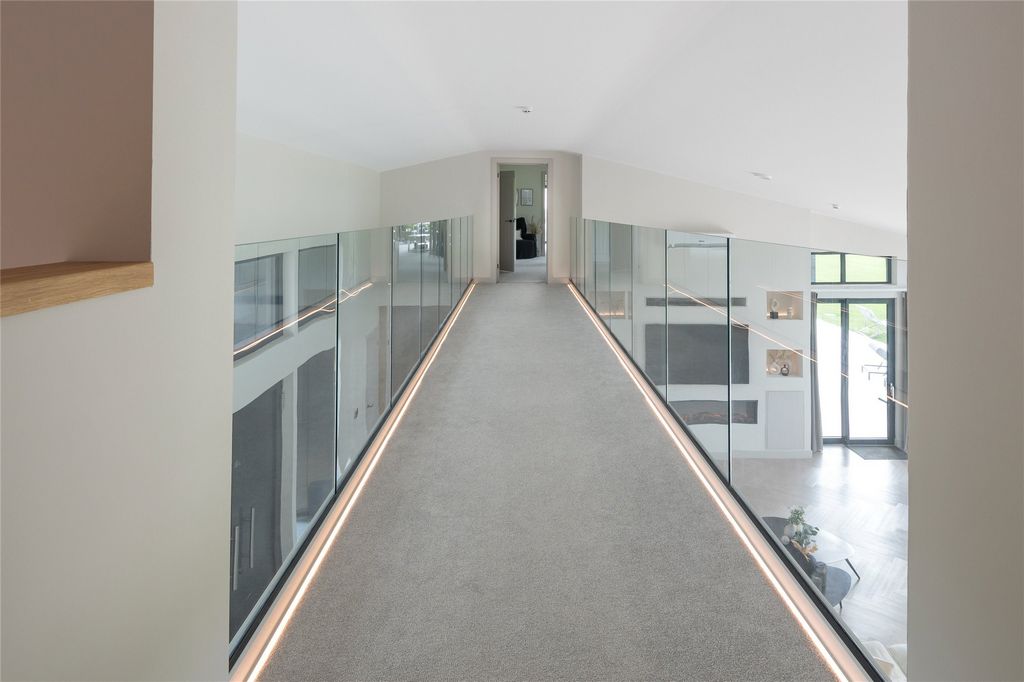
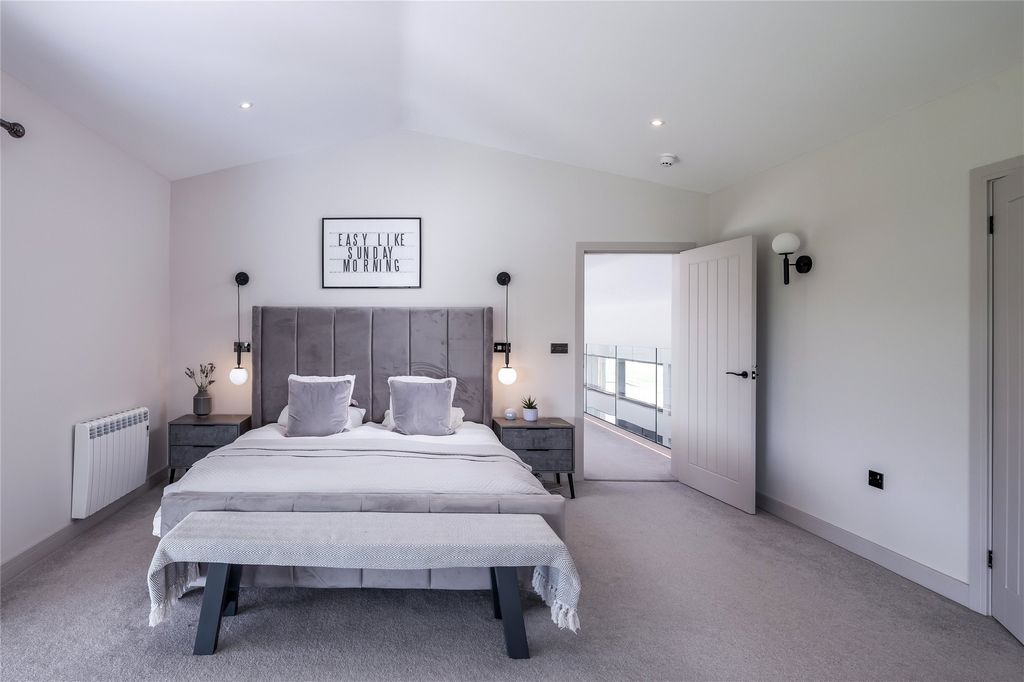

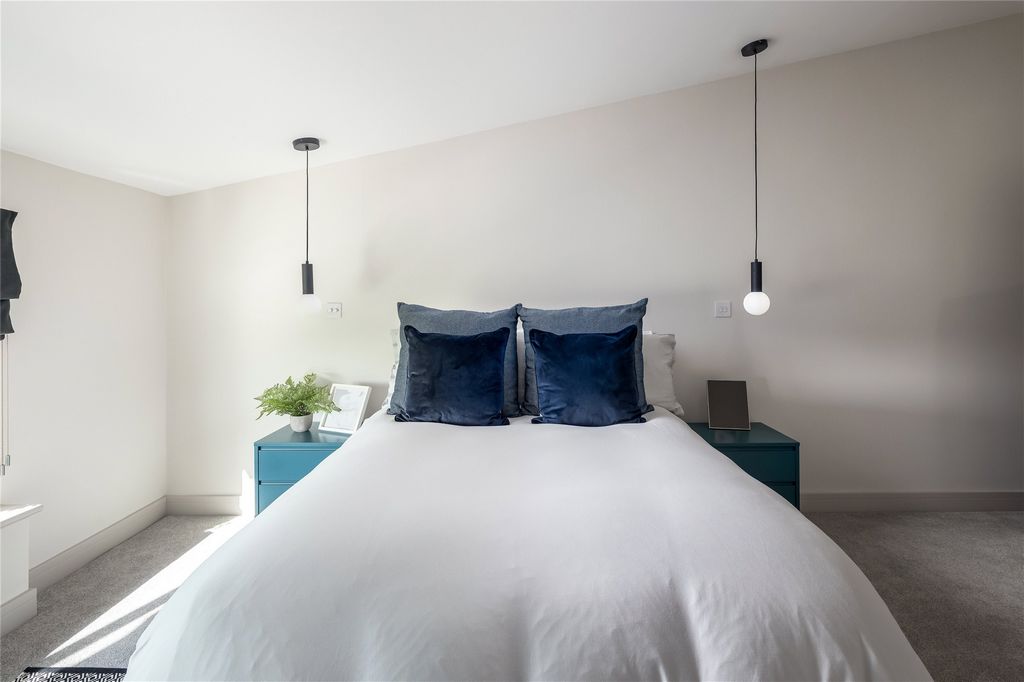












- Garage
- Garden
- Parking Mehr anzeigen Weniger anzeigen Welcome to Wild Winds, an extraordinary 6/7 bedroom, 5-ensuite contemporary barn conversion offering over 6,800 square feet of exquisite living space, expertly designed for modern luxury. Perfectly located in the heart of the Devon countryside, this stunning property is just 15 minutes from some of the finest beaches in the South West, offering both the tranquillity of rural living and the convenience of coastal access.Set within beautifully landscaped gardens and grounds extending to nearly an acre, with scope to acquire additional land, Wild Winds boasts sweeping views over the picturesque countryside and the sea beyond. Arranged across two floors, the expansive accommodation includes a spectacular open-plan living area on the ground floor, seamlessly blending the kitchen, dining, and relaxation spacesperfect for both entertaining and family living. The first floor showcases an impressive principal suite, complete with its own private terrace, providing an idyllic retreat to enjoy the breath-taking surroundings.Further highlights of this exceptional home include a dedicated playroom for younger residents and a state-of-the-art cinema room for ultimate entertainment. Every detail in this stunning barn conversion has been meticulously crafted to combine contemporary luxury with the tranquillity of its rural setting. Wild Winds represents a rare opportunity to own an exceptional property that epitomises both space and style, while enjoying the very best that Devon has to offer.VIEWINGS Strictly by appointment with the Sole Selling AgentSERVICES Mains Electric and Water, Ground Source Heating and Private DrainageCOUNCIL TAX BAND G - North Devon CouncilTENURE FreeholdHallwayStoreUtility Room 13'7" x 6' (4.14m x 1.83m).Bedroom 2 18'6" x 15'6" (5.64m x 4.72m).Dressing Room 9'5" x 6' (2.87m x 1.83m).Ensuite Bathroom 10'2" x 9"1 (3.1m x 0.23m1).Bedroom 4 19'5" x 15'6" (5.92m x 4.72m).Ensuite 9'7" x 5'1" (2.92m x 1.55m).Kitchen/Dining 35'10" x 23' (10.92m x 7m).Bedroom 5 22'5" x 19'5" (6.83m x 5.92m).Bathroom 12'5" x 7'2" (3.78m x 2.18m).Bathroom 22'5" x 18'7" (6.83m x 5.66m).EnsuiteGarage 18'5" x 18'3" (5.61m x 5.56m).Boiler 12' x 10'2" (3.66m x 3.1m).1st FloorLandingBedroom 6 21'10" x 17'7" (6.65m x 5.36m).Play Room/Bedroom 7 22'6" x 19' (6.86m x 5.8m).Cinema Room 21'7" x 19' (6.58m x 5.8m).Loft Room 15'7" x 10'11" (4.75m x 3.33m).Dressing Room 18'11" x 15'6" (5.77m x 4.72m).Bedroom 1 18'11" x 15'6" (5.77m x 4.72m).Study 18'11" x 10'1" (5.77m x 3.07m).Ensuite Bathroom 18'11" x 10'2" (5.77m x 3.1m).From the M5 take Junction 27 continue on the A361 until reaching Barnstaple, at the roundabout take the first exit continue across the next roundabout. At the third roundabout take the 2nd exit continue to the traffic lights. Continue along the bridge at the next set of traffic lights turn left and follow the signs to Braunton. Once you enter the village, as you reach the centre, with SQ restaurant on your left, turn right into Heanton Street and at the top of the street, turn left and immediately right at the mini roundabout on to Lower Park Road. Follow this road as it turns into the Old Barnstaple Road and take the 2nd turning left onto Waterlake Lane and then the first left. Continue up this country lane for approximately 1/2 mile and after the sharp left hand turning, proceed to the top of the hamlet and take a left where the splay opens up and is sign posted 'Wild Winds'.Features:
- Garage
- Garden
- Parking