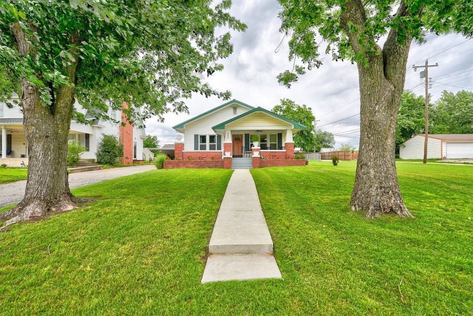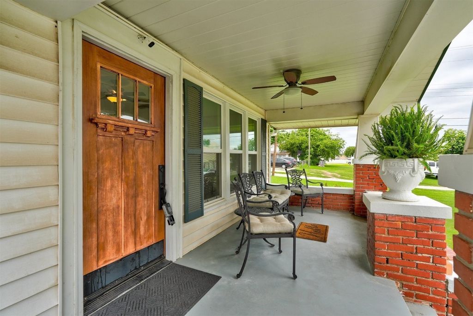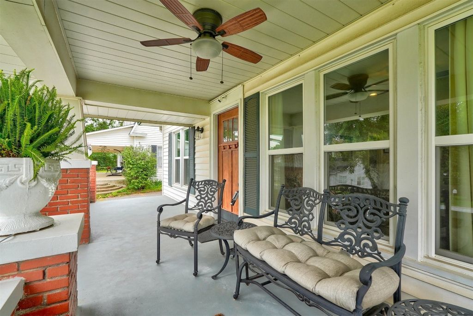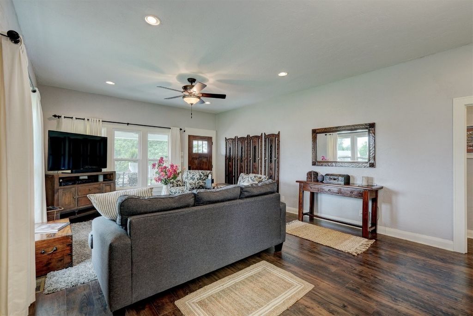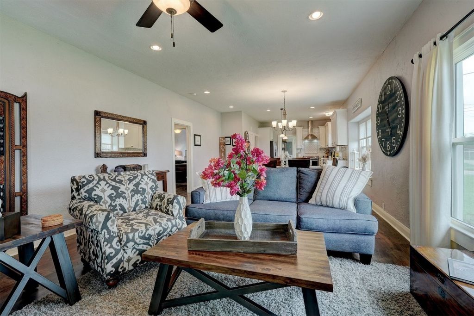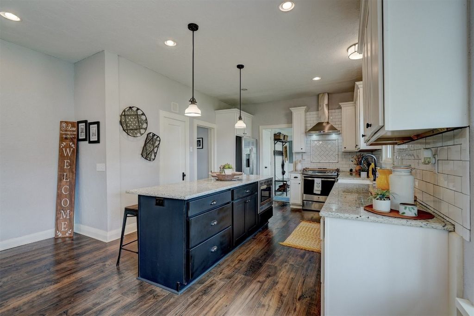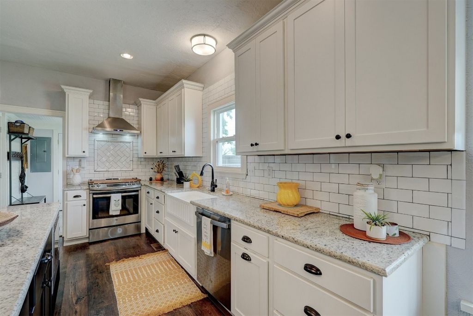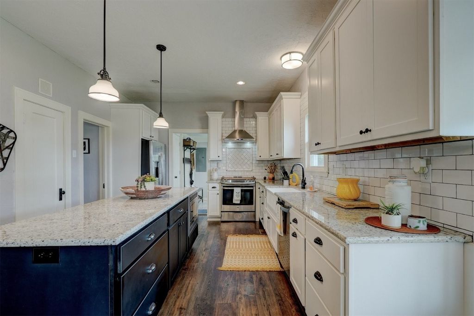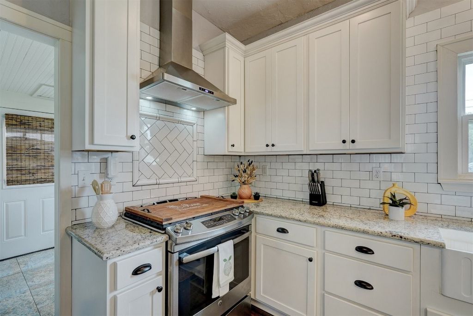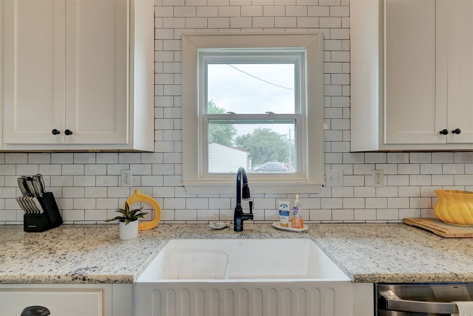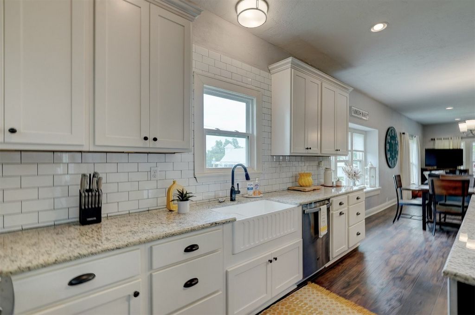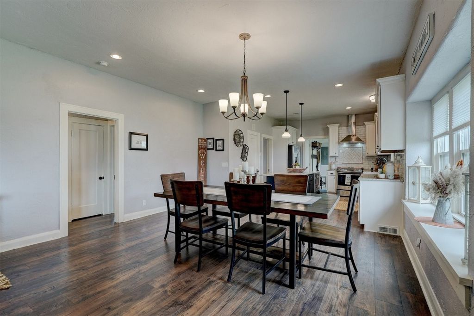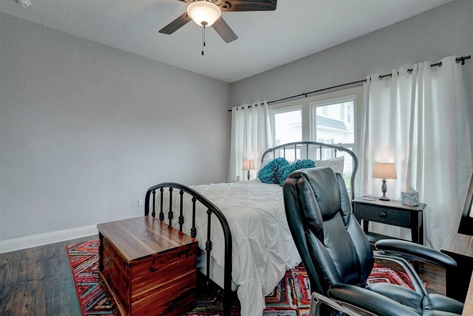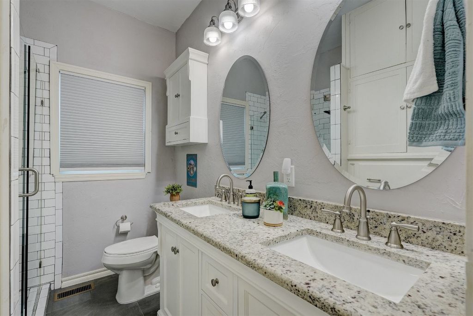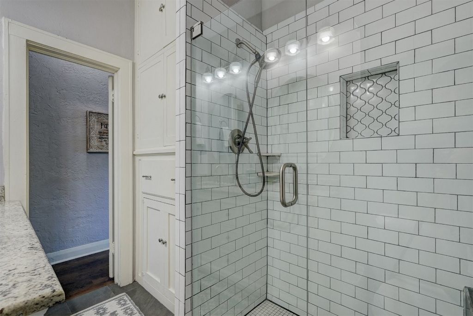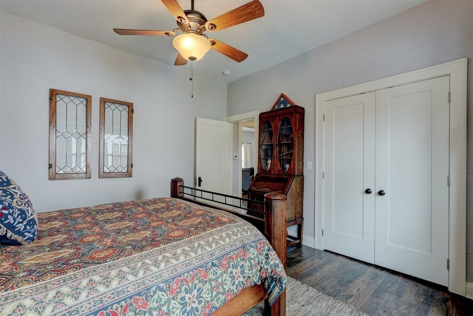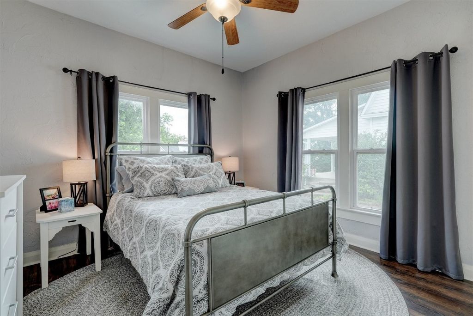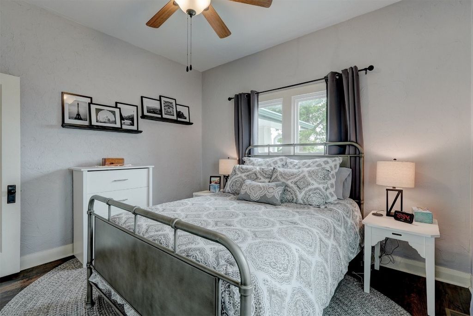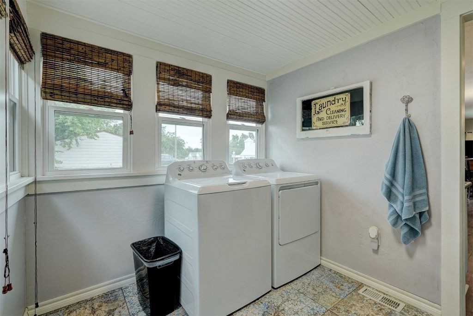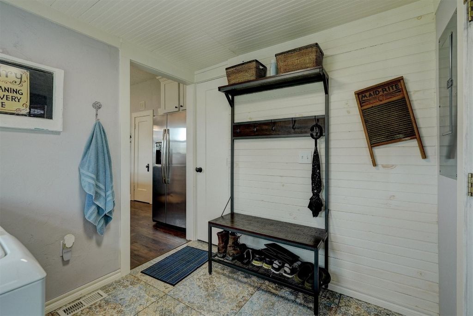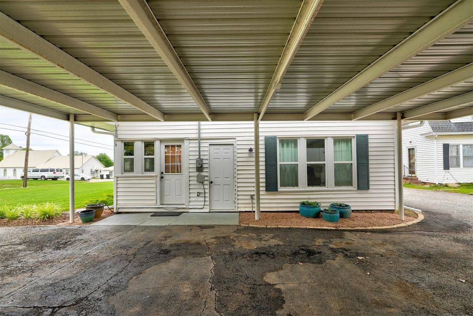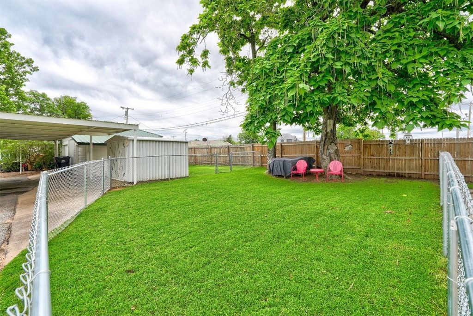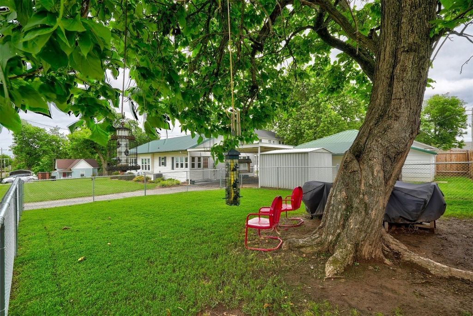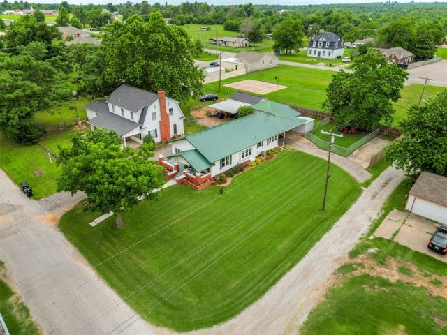DIE BILDER WERDEN GELADEN…
Häuser & einzelhäuser zum Verkauf in McLoud
219.282 EUR
Häuser & Einzelhäuser (Zum Verkauf)
Aktenzeichen:
EDEN-T100152335
/ 100152335
Located right in the middle of town, this beautiful 1958 home has been completely restored and is ready for new owners! Walk up the new front sidewalk to be greeted by a covered front porch perfect for watching the sun rise. Step through the custom front door into the open concept living, dining and kitchen area. New windows, floors and fresh interior paint throughout allow the home to fill with natural light which provides a bright and welcoming feel. The living room overlooks the front porch and will accommodate most any furniture arrangement. It also opens to both the full size kitchen and dining area. The dining area is big enough for a full size table and hosts a charming built in window seat making it the center piece of the home. The completely remodeled kitchen is spacious, has new cabinets, farm sink, granite counter top, new GE SS appliances and a spacious panty. A huge center bar offers extra seating and plenty of prep space. The master bedroom is good sized, has 7 large windows and hosts both a standard dbl door closet and a single closet for extra storage. Down the hall from the dining area is located two nice sized bedrooms and a fully remodeled bathroom. This bathroom offers an oversized walk-in shower, dbl vanity, new tile floor and a built in linen closet. Both guest bedrooms are good sized and offer standard dbl door closets. There is a full size laundry/storage room wrapping up the back of this home which provides easy access to the detached garage and basement. The basement can be accessed from the back of the home. The home sits on .28 acres and extends all the way to the alley, this area could be fenced to create a side yard or left open as green space. Home has a drive through shared driveway, single detached garage with carport and extra parking on the N side of the yard. A new 6' privacy fence lines the rear with a 4' chain link fence enclosing a side yard. HVAC and HWT 2023. For a full list of upgrades please see additional supplements.
Mehr anzeigen
Weniger anzeigen
Located right in the middle of town, this beautiful 1958 home has been completely restored and is ready for new owners! Walk up the new front sidewalk to be greeted by a covered front porch perfect for watching the sun rise. Step through the custom front door into the open concept living, dining and kitchen area. New windows, floors and fresh interior paint throughout allow the home to fill with natural light which provides a bright and welcoming feel. The living room overlooks the front porch and will accommodate most any furniture arrangement. It also opens to both the full size kitchen and dining area. The dining area is big enough for a full size table and hosts a charming built in window seat making it the center piece of the home. The completely remodeled kitchen is spacious, has new cabinets, farm sink, granite counter top, new GE SS appliances and a spacious panty. A huge center bar offers extra seating and plenty of prep space. The master bedroom is good sized, has 7 large windows and hosts both a standard dbl door closet and a single closet for extra storage. Down the hall from the dining area is located two nice sized bedrooms and a fully remodeled bathroom. This bathroom offers an oversized walk-in shower, dbl vanity, new tile floor and a built in linen closet. Both guest bedrooms are good sized and offer standard dbl door closets. There is a full size laundry/storage room wrapping up the back of this home which provides easy access to the detached garage and basement. The basement can be accessed from the back of the home. The home sits on .28 acres and extends all the way to the alley, this area could be fenced to create a side yard or left open as green space. Home has a drive through shared driveway, single detached garage with carport and extra parking on the N side of the yard. A new 6' privacy fence lines the rear with a 4' chain link fence enclosing a side yard. HVAC and HWT 2023. For a full list of upgrades please see additional supplements.
Aktenzeichen:
EDEN-T100152335
Land:
US
Stadt:
Mcloud
Postleitzahl:
74851
Kategorie:
Wohnsitze
Anzeigentyp:
Zum Verkauf
Immobilientyp:
Häuser & Einzelhäuser
Größe der Immobilie :
134 m²
Größe des Grundstücks:
1.170 m²
Zimmer:
4
Schlafzimmer:
3
Badezimmer:
1


