DIE BILDER WERDEN GELADEN…
Häuser & Einzelhäuser (Zum Verkauf)
Aktenzeichen:
EDEN-T100126016
/ 100126016
Aktenzeichen:
EDEN-T100126016
Land:
NL
Stadt:
Blaricum
Postleitzahl:
1261 CN
Kategorie:
Wohnsitze
Anzeigentyp:
Zum Verkauf
Immobilientyp:
Häuser & Einzelhäuser
Größe der Immobilie :
228 m²
Größe des Grundstücks:
761 m²
Zimmer:
8
Schlafzimmer:
6
Badezimmer:
1
Parkplätze:
1





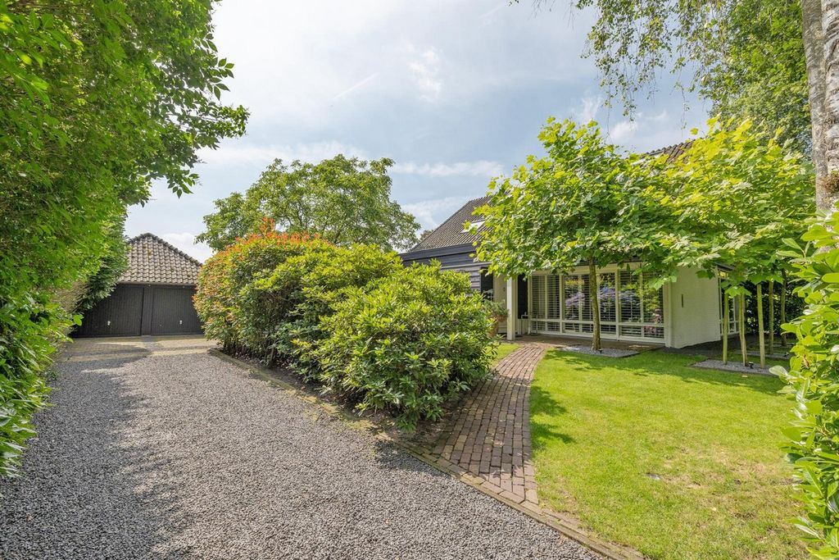




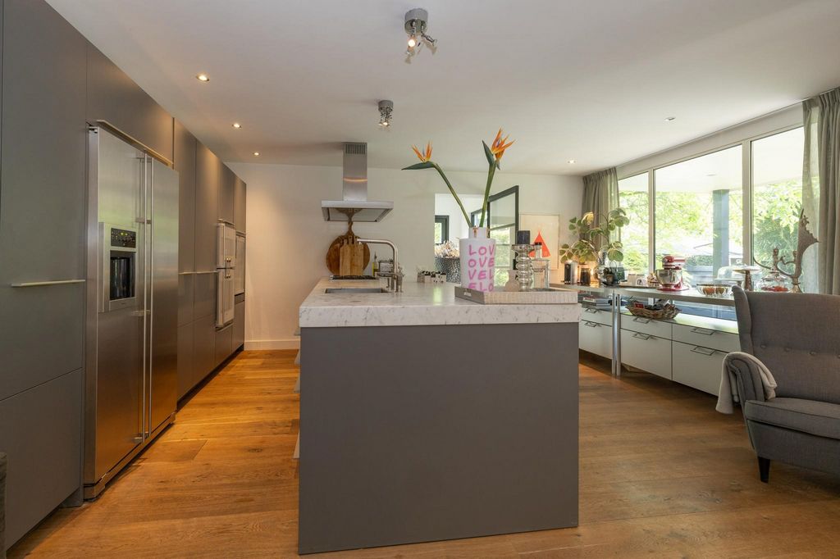




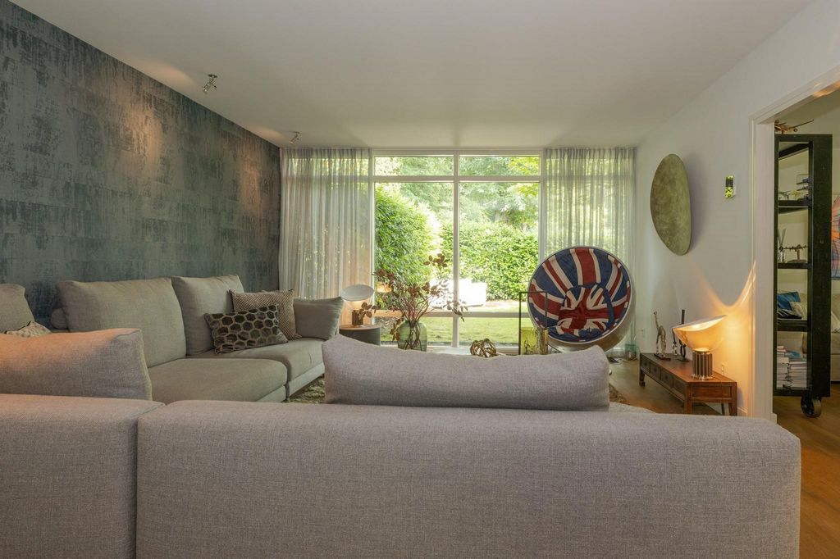




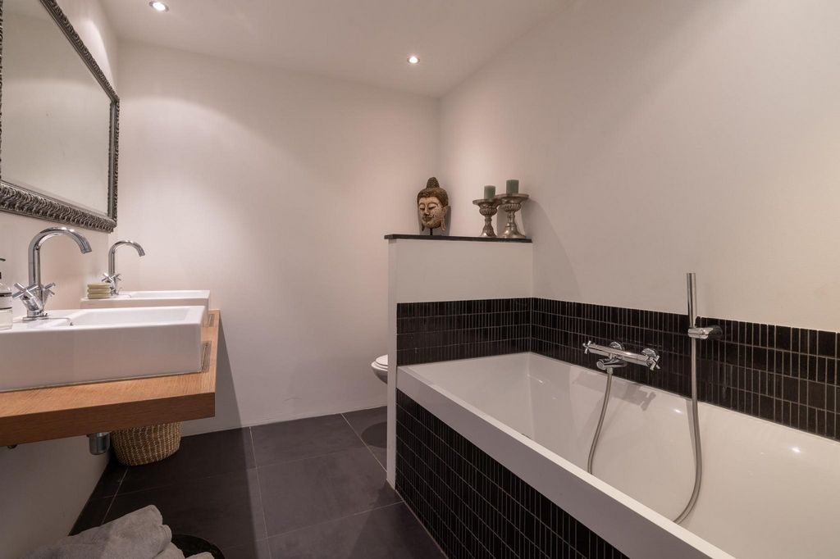
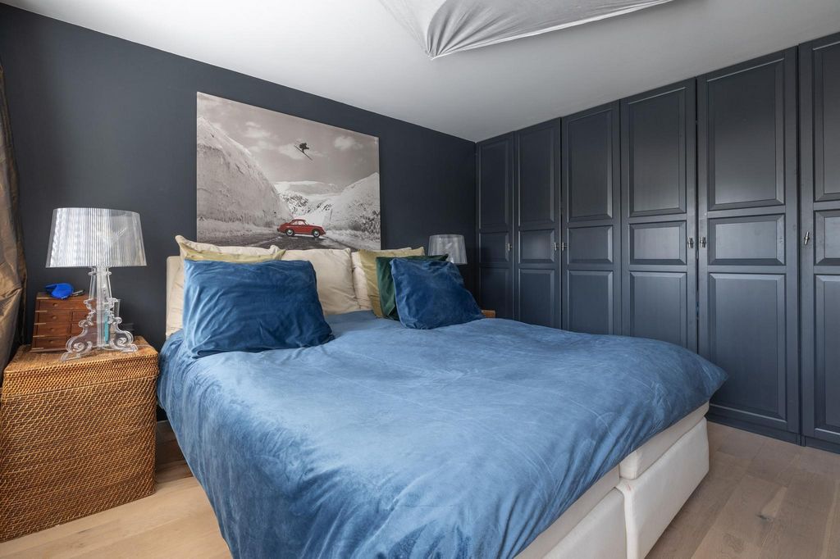
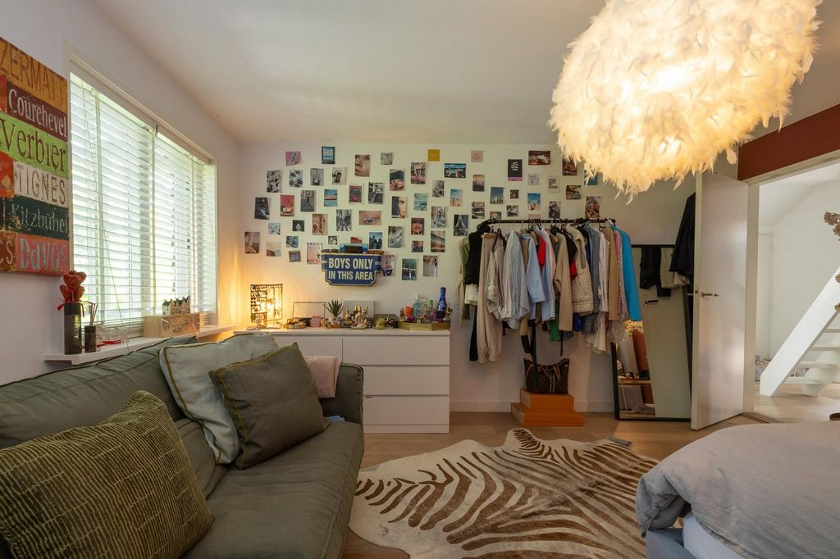




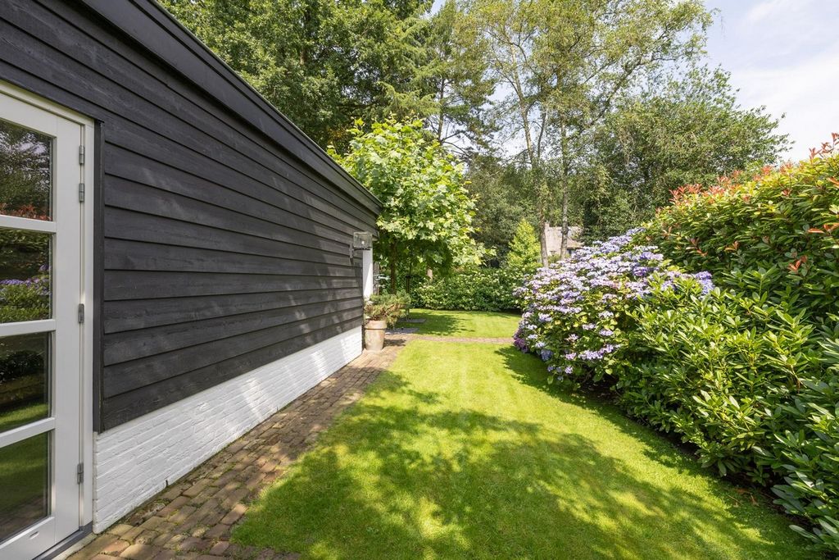





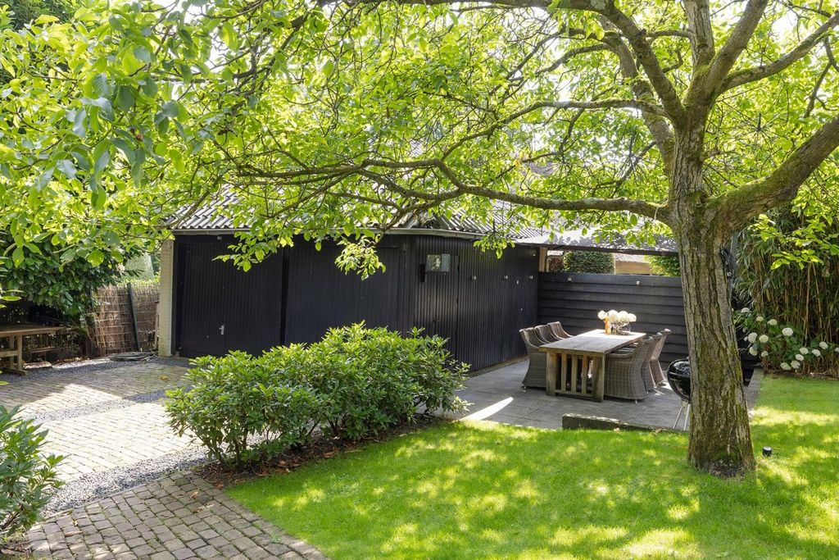

“We have had the pleasure of living here for 14 years. Watching our children grow up here was an absolute delight. Now that our children have left the nest, it’s time to take the next step. Excited for what is yet to come but with a special place in our hearts for this lovely house and the wonderful memories we cherish here, we gladly pass our home on to the next lucky owners to be.”The ground floor of this semi-detached villa is arranged so that the timeless kitchen forms the absolute heart of this house.The large island, with sink and integrated hob, is positioned so that the chef of the evening is part of the conviviality at the large dining table by the gas fireplace. And this while the chef can simultaneously enjoy the view of the covered terrace and the garden beyond. The kitchen is equipped with built-in appliances from the renowned brand Gaggenau.Thanks to the large windows, a sliding door, and the covered terrace, the transition from inside to outside is almost seamless. Even on less summery days, you can enjoy the feeling of 'outdoor living' to the fullest.On the other side of the aforementioned gas fireplace is a cozy sitting area, with an adjacent room currently used as a TV room and office. If you wish to create a bedroom on the ground floor, this room offers you that possibility.The ground floor also includes a very bright entrance hall with a cloakroom and access to the guest toilet and the stairs to the first floor.The first floor, like the ground floor, is characterized by spacious rooms and abundant daylight. The landing provides access to four bedrooms of varying sizes and the spacious bathroom. The bathroom has a pleasant layout and includes a walk-in shower, bathtub, double sink, and toilet. The washing machine and dryer are located in the pantry cupboard, accessible via the aforementioned landing.A fixed staircase leads to the attic floor, which was previously the children's domain. A small landing provides access to two (bed)rooms. Both are wonderfully bright thanks to the use of a skylight.Back on the ground floor, the summer sunlight invites you to explore the garden. The garden is arranged so that there is a place in both the sun and the shade throughout the day. You can enjoy your first cup of coffee on the covered terrace while the children play on the lawn in the front yard. Lunch or dinner with friends or family can be enjoyed on the terrace under the beautiful tree.The garden also includes a detached garage with space for two cars. On Sundays, you can take the classic car or bikes out of the garage for a ride through 'het Gooi'. Within five minutes by bike, you are in the village center of both bustling Laren and picturesque Blaricum. This means you always have all conceivable amenities within reach, such as the iconic cafes Moeke Spijkstra and 't Bonte Paard, many specialty shops and boutiques, as well as the renowned Singer Museum in Laren.Nature is literally and figuratively just around the corner. Within a few minutes you, perhaps along with your very own puppy, find yourself on the beautiful Tafelbergheide. It is truly unique to live amongst the impressive greenery of 'het Gooi' and yet be centrally located in the Netherlands.The cities of Amersfoort, Utrecht, and Amsterdam with its international airport are also easily accessible via the A1 and A27 highway or by public transport thanks to the nearby Naarden-Bussum train station.In short, a unique semi-detached villa in a highly sought-after location in the middle of the Netherlands. Would you like to make this wonderful house your next home? For more information or to schedule a viewing, please contact our office at ... We look forward to seeing you at Onder den Dael 25 in Blaricum! Mehr anzeigen Weniger anzeigen Gelegen aan de lommerrijke en zeer geliefde Onder den Dael in de ‘Gouden Driehoek’ ligt deze unieke woonbeleving in de vorm van een prachtige twee-onder-één-kap villa (1972). Uniek dankzij de optimale privacy, het vele groen en de geweldig lay-out die van dit huis het ideale thuis maken.
Quote van de eigenaren
“Wij hebben 14 jaar heerlijk mogen wonen op deze plek. Onze kinderen hier te hebben zien opgroeien was een absoluut feest. Nu onze kinderen het nest verlaten is het tijd om een volgende stap te zetten. Met onze blik gericht op de toekomst maar met een speciale plek in ons hart voor dit heerlijke huis en de geweldige herinneringen die wij hier koesteren, geven wij ons huis graag door aan de volgende geluksvogels”. De begane grond van deze twee-onder-één-kap villa is zo ingedeeld dat de tijdloze leefkeuken het absolute hart van dit huis vormt.Het grote eiland, met spoelbak en geïntegreerde kookplaat, is zo gepositioneerd dat de chef van de avond onderdeel is van de gezelligheid aan de grote eettafel bij de gashaard. En dit terwijl de chef tegelijkertijd kan genieten van uitzicht op het overdekte terras en de daarachter gelegen tuin. De keuken is voorzien van inbouwapparatuur van het gerenommeerde Gaggenau. Dankzij de grote ramen, een schuifdeur en het overdekte terras is de overgang van binnen naar buiten nagenoeg naadloos. Ook op minder zomerse dagen kunt u dus optimaal genieten van het gevoel van ‘buiten leven’. Aan weerszijde van de eerdergenoemde gashaard is een sfeervolle zithoek gecreëerd met aangrenzend een additionele kamer welke momenteel in gebruik is als televisiekamer annex werkkamer. Mocht u de wens hebben om een slaapkamer te realiseren op de begane grond dan biedt deze kamer hiervoor de mogelijkheid. Op de begane grond vinden zich verder de zeer lichte ontvangsthal met garderobe en toegang tot het gastentoilet en de trap naar de eerste etage. De eerste etage kenmerkt zich net als de begane grond door ruime vertrekken en het alom aanwezig daglicht. De overloop biedt toegang tot vier, in grote variërende, slaapkamers en de riante badkamer. De badkamer kent een prettige indeling en biedt plaats aan een inloopdouche, ligbad, dubbele wastafel en toilet. De was- en droogmachine treft u aan in de pantrykast die te bereiken is middels de eerdergenoemde overloop. Een vaste trap leidt u naar de zolderetage. In het verleden het domein van de kinderen. Een kleine overloop biedt toegang tot twee (slaap)kamers. Beide zijn heerlijk licht dankzij de toepassing van een dakraam. Terug op de begane grond lonken zomerse zonnestralen u om de tuin te ontdekken. De tuin is zo ingedeeld dat er gedurende de gehele dag een plek in zowel de zon als in de schaduw te vinden is. Uw eerste kop koffie geniet u op het overdekte terras, terwijl de kinderen aan het spelen zijn op het gazon in de voortuin. Lunchen of dineren doet u met vrienden of familie op het terras onder de prachtige notenboom.De tuin biedt ook plaats aan de vrijstaande garage met plaats voor twee auto’s. Op zondag kunt u de oldtimer of fietsen uit de garage halen voor een rondje door het Gooi. Binnen vijf fietsminuten bent u in de dorpskern van zowel het bruisende Laren alsmede het pittoreske Blaricum. Hierdoor heeft u alle denkbare voorzieningen altijd binnen handbereik. Zo zijn daar de iconische cafés Moeke Spijkstra en ’t Bonte Paard, de vele speciaalzaken en boetieks alsmede het onvolprezen Singer Museum in Laren. De steden Amersfoort, Utrecht en Amsterdam met haar internationale luchthaven zijn ook gemakkelijk te bereiken via de Rijkswegen A1 en A27 of met het openbaar vervoer dankzij de nabijheid van NS-station Naarden-Bussum. Kortom een unieke twee-onder-één-kap villa op zeer een geliefde locatie in het midden van Nederland. Wilt u van dit heerlijk huis uw volgende thuis maken? Dat kunnen wij ons maar al te goed voorstellen. Neem voor meer informatie of het inplannen van een bezichtiging contact op met ons kantoor op ... Graag tot ziens op Onder den Dael 25 in Blaricum! Located on the leafy and highly desirable Onder den Dael in the 'Golden Triangle' you will find this unique living experience in the form of a beautiful semi-detached villa (1972). Unique thanks to its optimal privacy, abundant greenery, and wonderful layout, which make this house the ideal home.Quote from the owners:
“We have had the pleasure of living here for 14 years. Watching our children grow up here was an absolute delight. Now that our children have left the nest, it’s time to take the next step. Excited for what is yet to come but with a special place in our hearts for this lovely house and the wonderful memories we cherish here, we gladly pass our home on to the next lucky owners to be.”The ground floor of this semi-detached villa is arranged so that the timeless kitchen forms the absolute heart of this house.The large island, with sink and integrated hob, is positioned so that the chef of the evening is part of the conviviality at the large dining table by the gas fireplace. And this while the chef can simultaneously enjoy the view of the covered terrace and the garden beyond. The kitchen is equipped with built-in appliances from the renowned brand Gaggenau.Thanks to the large windows, a sliding door, and the covered terrace, the transition from inside to outside is almost seamless. Even on less summery days, you can enjoy the feeling of 'outdoor living' to the fullest.On the other side of the aforementioned gas fireplace is a cozy sitting area, with an adjacent room currently used as a TV room and office. If you wish to create a bedroom on the ground floor, this room offers you that possibility.The ground floor also includes a very bright entrance hall with a cloakroom and access to the guest toilet and the stairs to the first floor.The first floor, like the ground floor, is characterized by spacious rooms and abundant daylight. The landing provides access to four bedrooms of varying sizes and the spacious bathroom. The bathroom has a pleasant layout and includes a walk-in shower, bathtub, double sink, and toilet. The washing machine and dryer are located in the pantry cupboard, accessible via the aforementioned landing.A fixed staircase leads to the attic floor, which was previously the children's domain. A small landing provides access to two (bed)rooms. Both are wonderfully bright thanks to the use of a skylight.Back on the ground floor, the summer sunlight invites you to explore the garden. The garden is arranged so that there is a place in both the sun and the shade throughout the day. You can enjoy your first cup of coffee on the covered terrace while the children play on the lawn in the front yard. Lunch or dinner with friends or family can be enjoyed on the terrace under the beautiful tree.The garden also includes a detached garage with space for two cars. On Sundays, you can take the classic car or bikes out of the garage for a ride through 'het Gooi'. Within five minutes by bike, you are in the village center of both bustling Laren and picturesque Blaricum. This means you always have all conceivable amenities within reach, such as the iconic cafes Moeke Spijkstra and 't Bonte Paard, many specialty shops and boutiques, as well as the renowned Singer Museum in Laren.Nature is literally and figuratively just around the corner. Within a few minutes you, perhaps along with your very own puppy, find yourself on the beautiful Tafelbergheide. It is truly unique to live amongst the impressive greenery of 'het Gooi' and yet be centrally located in the Netherlands.The cities of Amersfoort, Utrecht, and Amsterdam with its international airport are also easily accessible via the A1 and A27 highway or by public transport thanks to the nearby Naarden-Bussum train station.In short, a unique semi-detached villa in a highly sought-after location in the middle of the Netherlands. Would you like to make this wonderful house your next home? For more information or to schedule a viewing, please contact our office at ... We look forward to seeing you at Onder den Dael 25 in Blaricum! Situado en el frondoso y muy deseable Onder den Dael, en el "Triángulo de Oro", encontrará esta experiencia de vida única en forma de una hermosa villa adosada (1972). Única gracias a su óptima privacidad, abundante vegetación y maravillosa distribución, que hacen de esta casa el hogar ideal. Cita de los propietarios:
"Hemos tenido el placer de vivir aquí durante 14 años. Ver a nuestros hijos crecer aquí fue una delicia absoluta. Ahora que nuestros hijos han dejado el nido, es hora de dar el siguiente paso. Emocionados por lo que está por venir, pero con un lugar especial en nuestros corazones para esta hermosa casa y los maravillosos recuerdos que atesoramos aquí, con gusto entregamos nuestra casa a los próximos afortunados propietarios". La planta baja de esta villa adosada está dispuesta de manera que la cocina atemporal forma el corazón absoluto de esta casa. La gran isla, con fregadero y placa de cocción integrada, está colocada de manera que el chef de la noche forma parte de la convivencia en la gran mesa de comedor junto a la chimenea de gas. Y esto mientras el chef puede disfrutar simultáneamente de la vista de la terraza cubierta y el jardín más allá. La cocina está equipada con electrodomésticos empotrados de la reconocida marca Gaggenau. Gracias a los grandes ventanales, una puerta corredera y la terraza cubierta, la transición del interior al exterior es casi perfecta. Incluso en los días menos veraniegos, se puede disfrutar al máximo de la sensación de "vida al aire libre". Al otro lado de la chimenea de gas antes mencionada hay una acogedora sala de estar, con una habitación adyacente que actualmente se utiliza como sala de televisión y oficina. Si deseas crear un dormitorio en la planta baja, esta habitación te ofrece esa posibilidad. La planta baja también incluye un hall de entrada muy luminoso con aseo y acceso al aseo de invitados y a las escaleras de acceso a la primera planta. La primera planta, al igual que la planta baja, se caracteriza por sus amplias estancias y abundante luz natural. El rellano da acceso a cuatro dormitorios de diferentes tamaños y al amplio baño. El baño tiene un diseño agradable e incluye ducha a ras de suelo, bañera, lavabo doble e inodoro. La lavadora y la secadora se encuentran en el armario de la despensa, al que se accede por el rellano antes mencionado. Una escalera fija conduce a la planta abuhardillada, que anteriormente era el dominio de los niños. Un pequeño rellano da acceso a dos habitaciones (dormitorios). Ambos son maravillosamente luminosos gracias al uso de una claraboya. De vuelta en la planta baja, la luz del sol del verano invita a explorar el jardín. El jardín está dispuesto de manera que haya un lugar tanto al sol como a la sombra durante todo el día. Puede disfrutar de su primera taza de café en la terraza cubierta mientras los niños juegan en el césped del patio delantero. El almuerzo o la cena con amigos o familiares se pueden disfrutar en la terraza bajo el hermoso árbol. El jardín también incluye un garaje independiente con espacio para dos coches. Los domingos, puedes sacar el coche clásico o las motos del garaje para dar una vuelta por 'het Gooi'. A cinco minutos en bicicleta, se encuentra en el centro del pueblo de la bulliciosa Laren y la pintoresca Blaricum. Esto significa que siempre tendrá a su alcance todos los servicios imaginables, como los emblemáticos cafés Moeke Spijkstra y 't Bonte Paard, muchas tiendas especializadas y boutiques, así como el famoso Museo Singer en Laren. La naturaleza está, literal y figuradamente, a la vuelta de la esquina. En pocos minutos, usted, tal vez junto con su propio cachorro, se encuentra en el hermoso Tafelbergheide. Es realmente único vivir entre la impresionante vegetación de 'het Gooi' y, sin embargo, estar ubicado en el centro de los Países Bajos. Las ciudades de Amersfoort, Utrecht y Ámsterdam, con su aeropuerto internacional, también son fácilmente accesibles a través de las autopistas A1 y A27 o en transporte público gracias a la cercana estación de tren de Naarden-Bussum. En resumen, una villa adosada única en una ubicación muy solicitada en el centro de los Países Bajos. ¿Te gustaría hacer de esta maravillosa casa tu próximo hogar? Para obtener más información o para programar una visita, comuníquese con nuestra oficina al ... ¡Te esperamos en Onder den Dael 25 en Blaricum!