159.000 EUR
184.000 EUR
165.000 EUR
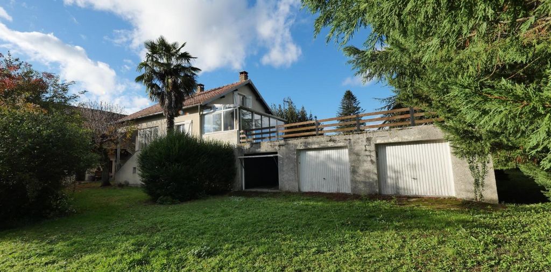
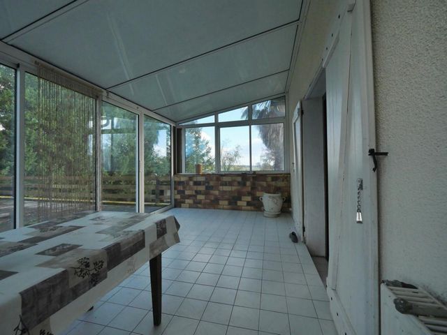
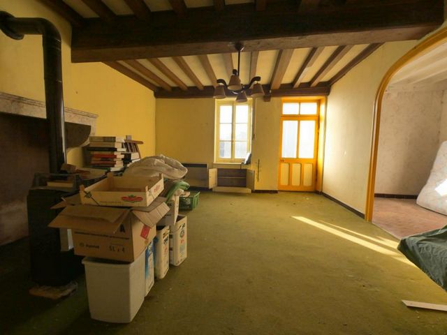
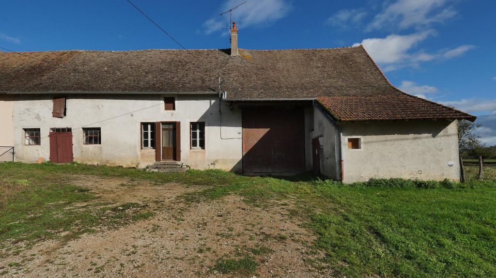
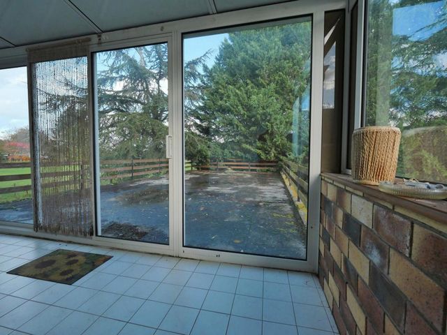
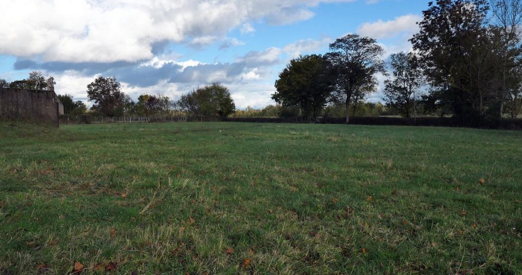
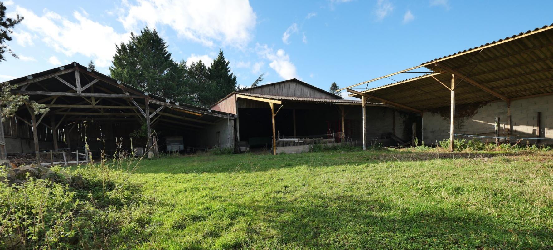
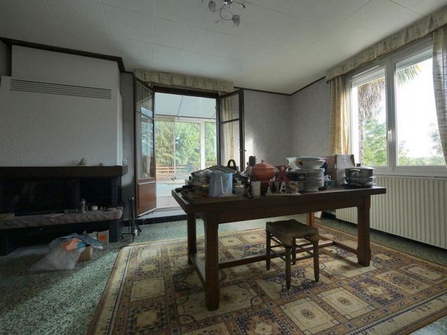
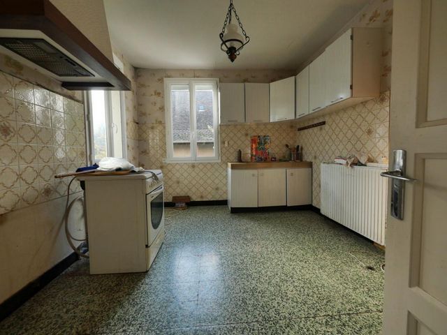
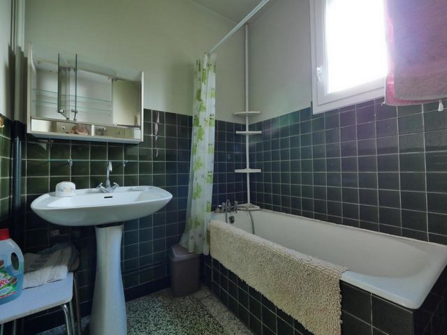
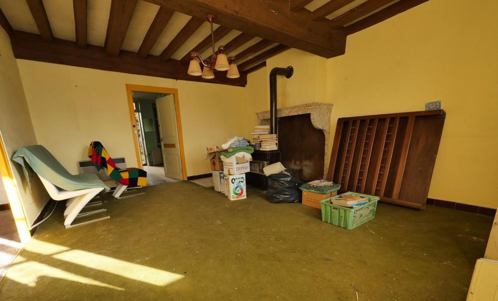
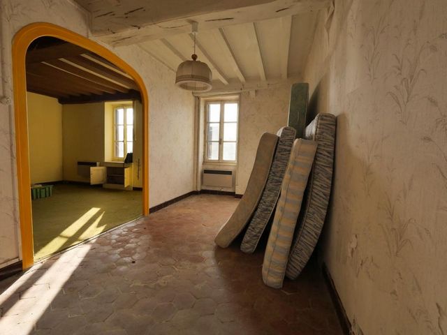
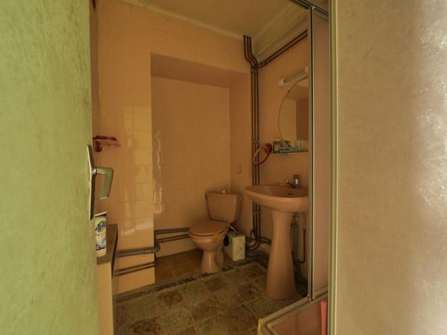
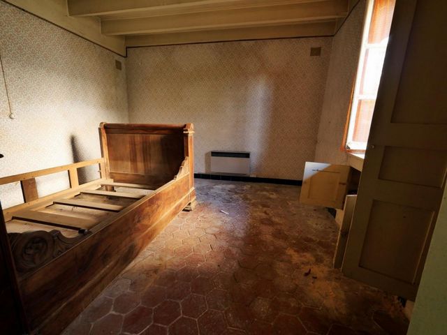
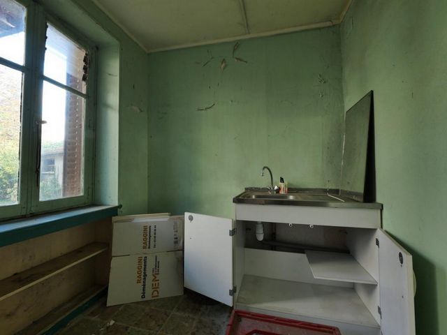
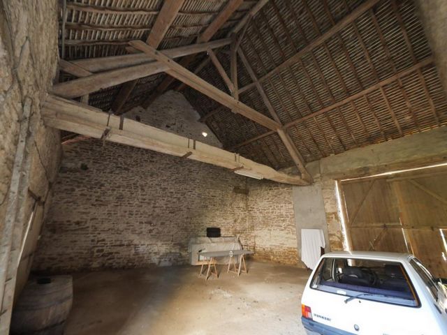
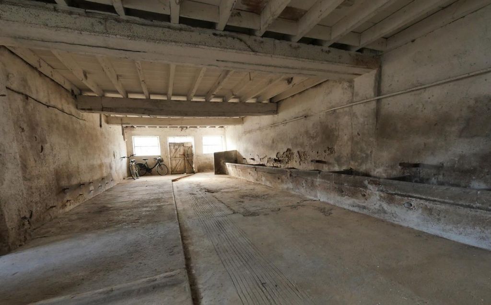
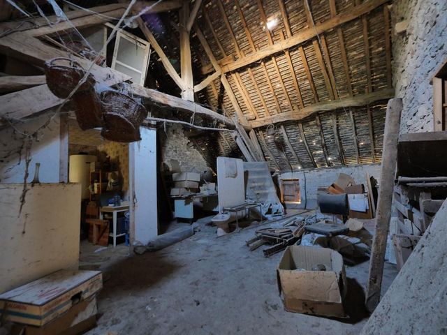
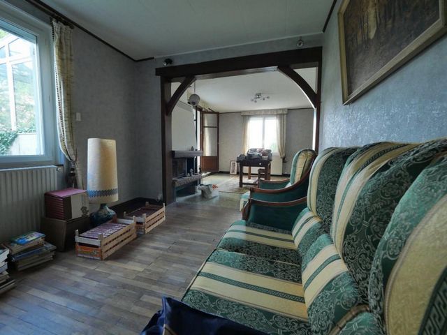
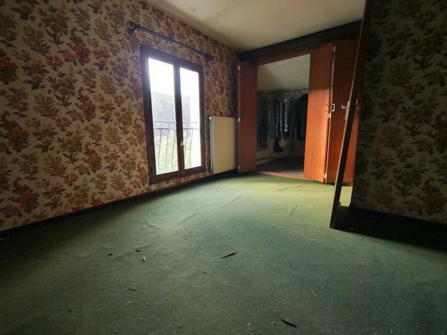
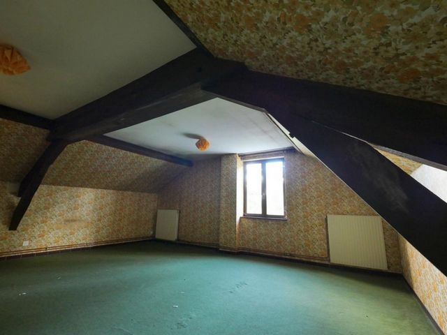
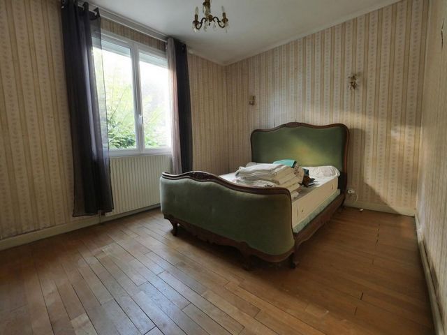
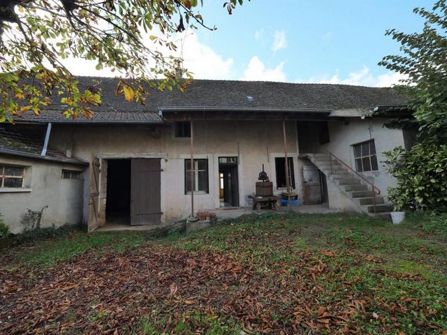
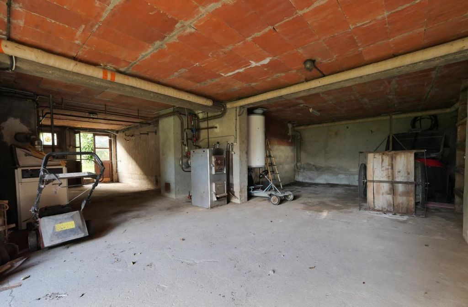
First house , old , stone-built , +- 60 m2 living space on one level , to renovate : Entrance hall , living room ( 23 m2 ) , sitting room ( 12.7 m2 ) , kitchen ( 6 m2 ) , shower room with wc ( 3.4 m2 ) , bedroom ( 14.3 m2 ) . Outbuildings: former stable ( 68 m2 ) accessible from the road and opening onto the courtyard between the two houses , convertible attic ( 60 m2 ) , Barn ( 93 m2 ) ,
workshop ( 80 m2 ) This first house has no drainage ( lost well ) . possibility of installing a septic tank or a micro purification station . Single-glazed windows, no existing heating.
Second house: brick construction dating from 1958, 125 m2 living space on 1st floor, in need of updating.1st floor: entrance ( 4 m2 ) , kitchen ( 11.7 m2 ) , 1 bedroom ( 12 m2 ) , bathroom with window ( 3.8 m2 ) separate wc with window ( 2 m2 ) , living-dining room with fireplace ( 31 m2 ) opening onto a veranda ( 16 m2 ) , opening onto a 63 m2 terrace with excellent exposure .2nd floor: two bedrooms (one with closet) of 10 and 25 m2 .
Garden level: large basement with boiler room ( 85 m2 ) , wood-fired boiler ( old but in good working order ) and town gas boiler , Brötje , dating from 1996 , also in good working order . Terra cotta cellar ( 20 m2 ) , bicycle shed ( 7 m2 ) , 3 garages not separated inside ( 63 m2 ) , wood shed ( 18 m2 ) . Recent pvc double-glazed windows (except for the two bedrooms on the second floor, which have wooden single-glazed windows). Central heating on town gas and wood. Septic tank (probably not up to standard, but in good working order).
Other outbuildings accessible from the courtyard or from a small road: 280 + 300 m2 barn and stable, 120 m2 shed.
Total surface area of plots: 6949 m2 . Usable land for animals : +- 3000 m2
Property tax : 700 for the whole .
The two houses are not separable, the property is for sale as a whole. This property may be suitable for an equestrian estate.
Good to know : France's largest equine clinic is due to open in 2025, 7 km from this property in Sennecey le Grand.Find all our properties (houses and villas, apartments and loft, commercial walls and businesses, ...) for sale in Saône-et-Loire, virtual visits on the agency's website.
Contact:
Jacques Million, independent sales agent in Burgundy, ...
Jura real estate agency ...
360° virtual visit on our 3Dimmobilier website.
The values indicated in this ad are not contractual.
Sale house-apartment-land-trade-exceptional property-charming house-, real estate ad written and published by an independent sales agent:
Reference of the property: JM5060 Mehr anzeigen Weniger anzeigen A vendre sur la commune de Gigny sur Saône à 10 mn. au nord de Tournus, à 7 km de Sennecey le Grand , à 1 km de la Voie Bleue, un ensemble de deux maisons, l'une à rénover (60 m2 ) et l'autre à rafraîchir ( 125 m2 ) avec de grandes dépendances ( garages , granges , écurie, stabulation , hangar ) et terrain (6749 m2 ), situation très calme. Aucune nuisance.Première maison, ancienne, construite en pierres, +- 60 m2 habitables de plain pied, à rénover : Entrée , pièce de vie ( 23 m2) , salon ( 12.7 m2) , cuisine (6 m2) , salle d'eau avec wc (3.4 m2) , chambre (14.3 m2) . Dépendances : ancienne écurie (68 m2 ) accessible depuis la route et donnant sur la cour entre les deux maisons , grenier aménageable ( 60 m2 ), Grange ( 93 m2 ),atelier ( 80 m2 ).Cette première maison n'a pas d'assainissement ( puits perdu ). possibilité d'installer une fosse septique ou une micro station d'épuration . Fenêtres à simple vitrage , pas de chauffage existant.Deuxième maison : construction en briques datant de 1958 , 125 m2 habitables au 1er étage , à rafraîchir .
Au 1er étage : entrée ( 4 m2) , cuisine (11.7 m2) , 1 chambre (12 m2) , salle de bains avec fenêtre (3.8 m2) wc séparés avec fenêtre (2 m2) , salon salle à manger avec cheminée insert (31 m2) donnant sur une véranda (16 m2) , donnant sur une terrasse de 63 m2 très bien exposée .
Au 2ème étage : deux chambres dont une avec penderie de 10 et 25 m2 .
Au rez de jardin : Grand sous sol avec chaufferie ( 85 m2 ), une chaudière à bois (ancienne mais en bon fonctionnement) et une chaudière au gaz de ville , Brötje, datant de 1996, en bon fonctionnement également. Cave en terre battue (20 m2), abri à vélos (7 m2), 3 garages non séparés à l'intérieur (63 m2) , bûcher (18 m2) . Fenêtres à double vitrages récentes en pvc (sauf les deux chambres du deuxième étage équipées de fenêtres à simple vitrage en bois). Chauffage central au gaz de ville et bois. Assainissement par fosse septique ( probablement pas aux normes mais en bon fonctionnement ) .
Autres dépendances accessibles depuis la cour ou depuis une petite route : Hangar et stabulation de 280 + 300 m2 , abri de 120 m2.Surface totale des parcelles : 6949 m2 . Terrain exploitable pour des animaux : +- 3000 m2.
Taxe foncière : 700 pour l'ensemble .
Les deux maisons ne sont pas dissociables , le bien est à vendre dans sa globalité . Cet ensemble peut convenir pour une propriété équestre .
Bon a savoir : La plus grande clinique équine de France doit ouvrir ses portes en 2025 à 7 km de ce bien à Sennecey le Grand .Retrouvez tous nos biens immobiliers (maisons et villas, appartements et loft, murs commerciaux et fonds de commerce, ..) à vendre en Saône-et-Loire, visites virtuelles sur le site internet de lagence.
Si vous souhaitez vendre un bien sur le secteur de TOURNUS, nous vous proposons une estimation gratuite. Pour cela, nous contacter directement depuis notre site internet sur la page "mettre en vente".Contact :
Jacques Million, agent commercial indépendant en Bourgogne au ...
Agence immobilière située dans le Jura au ...
Visite virtuelle en 360° sur notre site 3Dimmobilier.
Les valeurs indiquées dans cette annonce ne sont pas contractuelles.
Vente maison-appartement-terrain-commerce-propriété dexception-demeure de charme-, annonce immobilière rédigée et publiée par un agent commercial indépendant.
Référence du bien : JM5060 For sale in the commune of Gigny sur Saône, 10 mn. north of Tournus, 7 km from Sennecey le Grand, 1 km from the Voie Bleue, a set of two houses, one to renovate (60 m2) and the other to refresh (125 m2) with large outbuildings (garages, barns, stables, stabling, hangar) and land (6749 m2), very quiet location. No nuisance.
First house , old , stone-built , +- 60 m2 living space on one level , to renovate : Entrance hall , living room ( 23 m2 ) , sitting room ( 12.7 m2 ) , kitchen ( 6 m2 ) , shower room with wc ( 3.4 m2 ) , bedroom ( 14.3 m2 ) . Outbuildings: former stable ( 68 m2 ) accessible from the road and opening onto the courtyard between the two houses , convertible attic ( 60 m2 ) , Barn ( 93 m2 ) ,
workshop ( 80 m2 ) This first house has no drainage ( lost well ) . possibility of installing a septic tank or a micro purification station . Single-glazed windows, no existing heating.
Second house: brick construction dating from 1958, 125 m2 living space on 1st floor, in need of updating.1st floor: entrance ( 4 m2 ) , kitchen ( 11.7 m2 ) , 1 bedroom ( 12 m2 ) , bathroom with window ( 3.8 m2 ) separate wc with window ( 2 m2 ) , living-dining room with fireplace ( 31 m2 ) opening onto a veranda ( 16 m2 ) , opening onto a 63 m2 terrace with excellent exposure .2nd floor: two bedrooms (one with closet) of 10 and 25 m2 .
Garden level: large basement with boiler room ( 85 m2 ) , wood-fired boiler ( old but in good working order ) and town gas boiler , Brötje , dating from 1996 , also in good working order . Terra cotta cellar ( 20 m2 ) , bicycle shed ( 7 m2 ) , 3 garages not separated inside ( 63 m2 ) , wood shed ( 18 m2 ) . Recent pvc double-glazed windows (except for the two bedrooms on the second floor, which have wooden single-glazed windows). Central heating on town gas and wood. Septic tank (probably not up to standard, but in good working order).
Other outbuildings accessible from the courtyard or from a small road: 280 + 300 m2 barn and stable, 120 m2 shed.
Total surface area of plots: 6949 m2 . Usable land for animals : +- 3000 m2
Property tax : 700 for the whole .
The two houses are not separable, the property is for sale as a whole. This property may be suitable for an equestrian estate.
Good to know : France's largest equine clinic is due to open in 2025, 7 km from this property in Sennecey le Grand.Find all our properties (houses and villas, apartments and loft, commercial walls and businesses, ...) for sale in Saône-et-Loire, virtual visits on the agency's website.
Contact:
Jacques Million, independent sales agent in Burgundy, ...
Jura real estate agency ...
360° virtual visit on our 3Dimmobilier website.
The values indicated in this ad are not contractual.
Sale house-apartment-land-trade-exceptional property-charming house-, real estate ad written and published by an independent sales agent:
Reference of the property: JM5060