DIE BILDER WERDEN GELADEN…
Häuser & Einzelhäuser (Zum Verkauf)
Aktenzeichen:
DBMR-T512
/ v003146
Aktenzeichen:
DBMR-T512
Land:
IT
Region:
Campania
Stadt:
Eboli
Postleitzahl:
84025
Kategorie:
Wohnsitze
Anzeigentyp:
Zum Verkauf
Immobilientyp:
Häuser & Einzelhäuser
Immobilien-Subtyp:
Herrenhaus
Luxus:
Ja
Größe der Immobilie :
308 m²
Größe des Grundstücks:
3.300 m²
Zimmer:
7
Schlafzimmer:
4
Badezimmer:
3
WC:
3
Anzahl an Stockwerken:
2
Möbliert:
Ja
Zustand:
Gut
Heizsystem:
Einzelperson
Heizbrenner:
Gas
Parkplätze:
1
Eingangstelefon:
Ja
Ruhig gelegen:
Ja
Kamin:
Ja
Balkon:
Ja
Terasse:
Ja
Veranda:
Ja




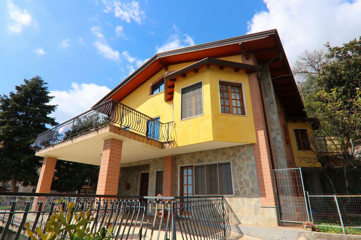




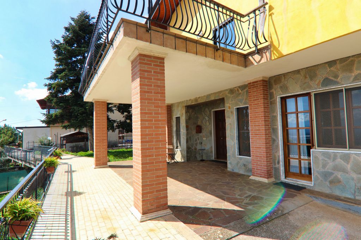
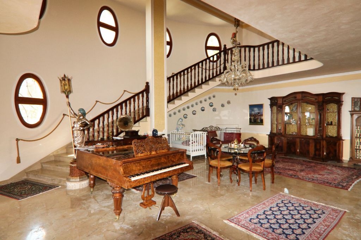
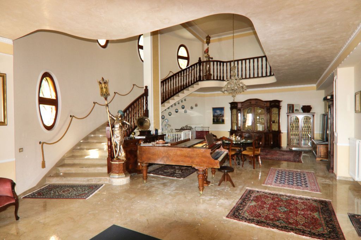







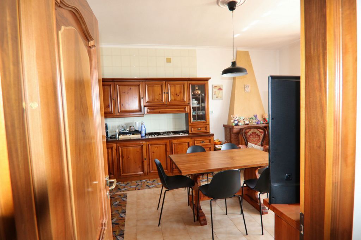
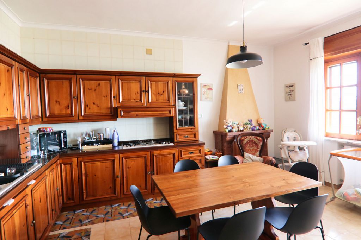

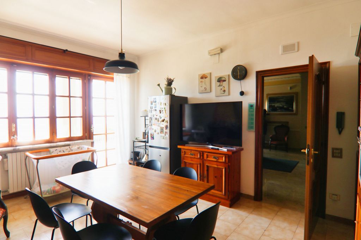
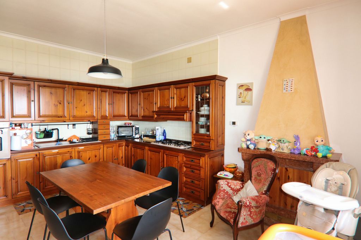


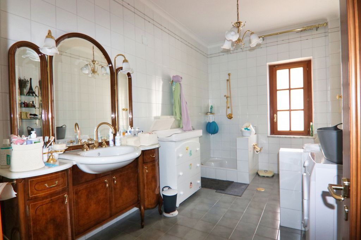




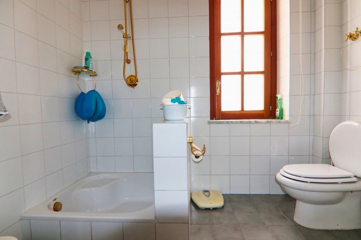


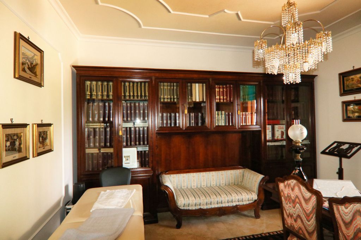
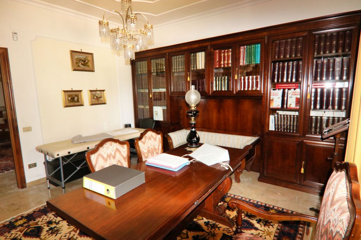

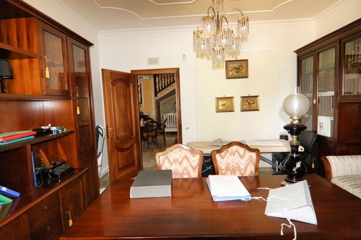


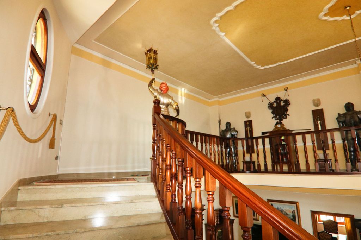

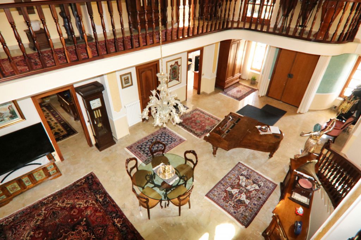


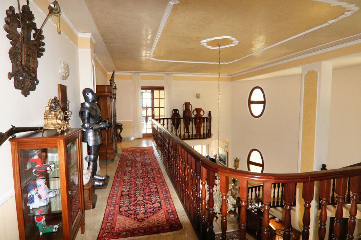



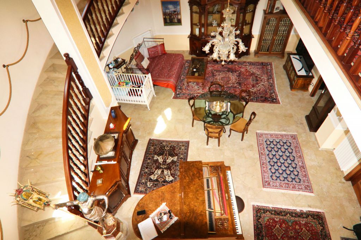
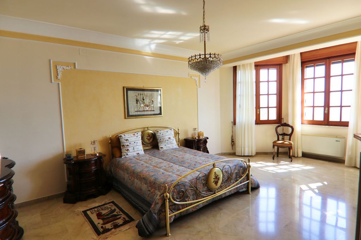


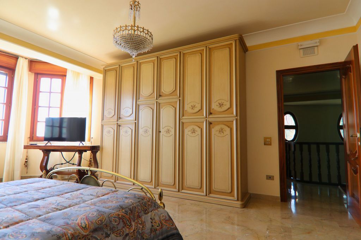





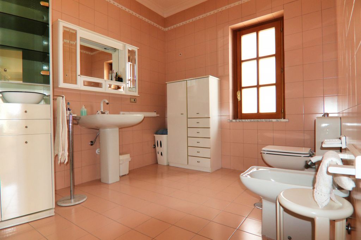
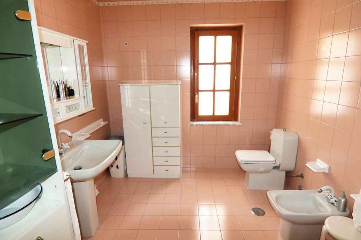

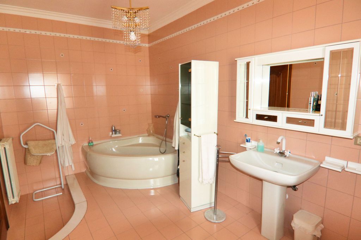



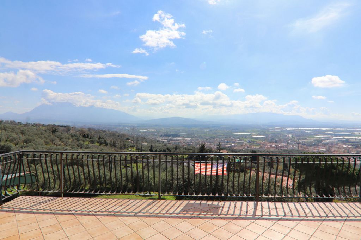
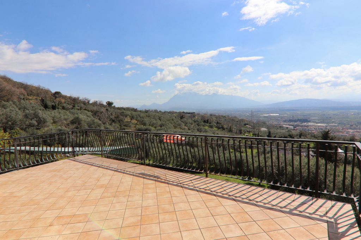



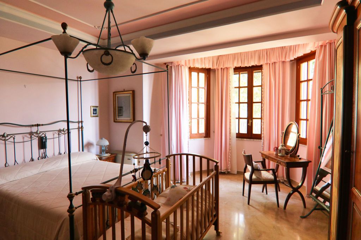
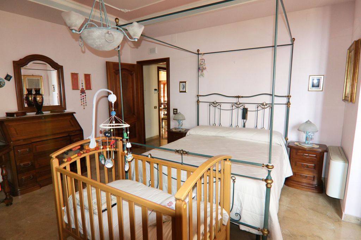

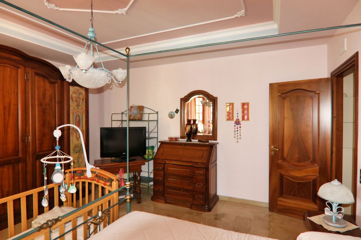


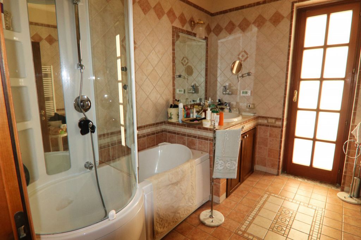

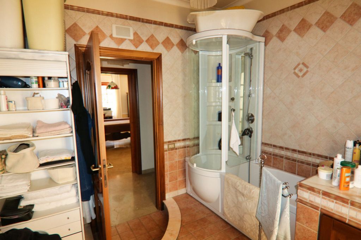
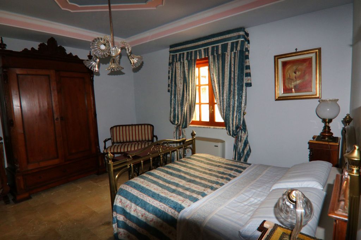
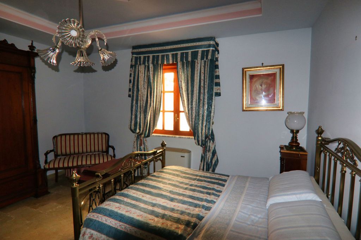
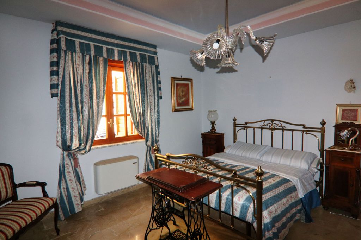
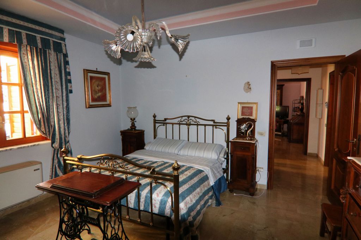






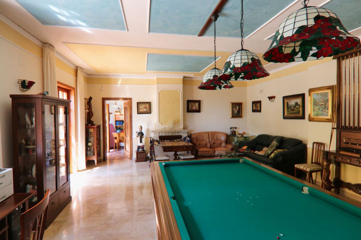
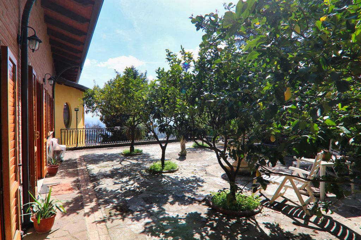


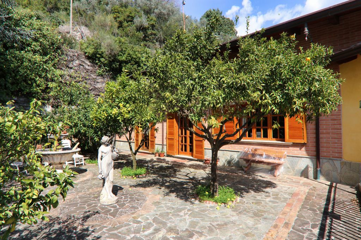
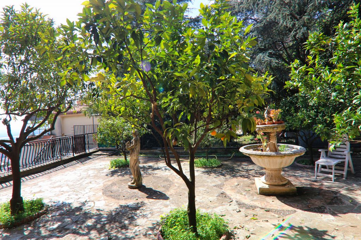
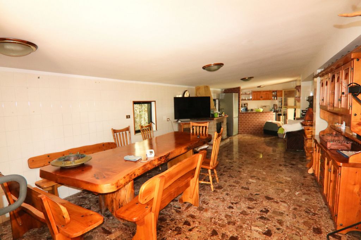
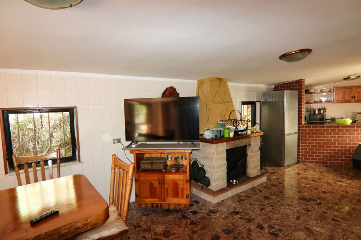
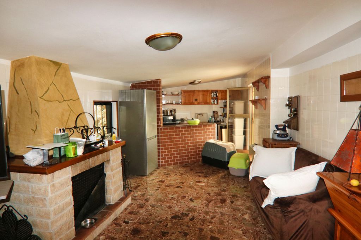
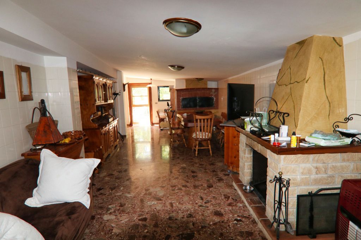
Sulla parte alta, si erge l'imponente castello restaurato su disegno del Vanvitelli, e in magnifica posizione è stata eretta anche la chiesa dei cappuccini.
Tutt'attorno la piana di Eboli, un insieme variamente coltivato di cereali, ortaggi, vigneti, oliveti e frutteti.
Percorriamo la pittoresca via Paradiso, una strada poco frequentata che da accesso a poche ed esclusive proprietà immobiliari e da cui si può già godere del fantastico panorama a perdita d’occhio sulla città e la pianura circostante.
La nostra visita, lasciata l’auto del grande parcheggio, inizia con un aperitivo nel primo e grande terrazzo di fronte al portico di ingresso. Prima di entrare nella villa lasciamo vagare il nostro sguardo dalle vette Alburnine per poi scendere alla costa di punta Licosa, fino all'isola di Capri.
Abituata al nord tra le montagne, questi panorami mi incantano, sentire la leggera brezza che dal mare arriva fin qui, il calore del sole che mi abbraccia mi fa venir voglia di trascorrere qui tutto il resto di questo mio breve soggiorno.
Ma vi ho promesso una visita e allora alziamoci ed iniziamo da questo primo ambiente, un grande ed imponente atrio con pavimenti e rifiniture in eleganti marmi, stucchi veneziani e i lampadari in cristallo che danno subito l'idea della signorilità dell'immobile.
Sulla destra troviamo la cucina, è sempre il mio posto di ritrovo preferito e questa, con la sua interessante metratura, il bel caminetto e l’uscita sul terrazzo antistante ha tutte le caratteristiche per diventare il centro principale d’incontro e di confronto della famiglia.
Sempre sull’atrio affaccia lo studio, posizionato al piano terra, può essere utile per chi non si riesce mai a staccare dal lavoro, ma all’occorrenza trasformato in una stanza per gli ospiti o in una sala di lettura e per gli hobbies.
A fianco troviamo il primo dei tre grandi bagni casa, finestrato e con doccia.
Salendo la splendida scala in marmo a vista, illuminata da una serie di finestre ovali, raggiungiamo il ballatoio in cui sono ordinatamente poste armi e armature e oggettistica antica che danno un tocco quasi medioevale, alla fine del quale trovino la stanza matrimoniale con bagno en suite. Bellissima e curiosa la scelta dell’erker, elemento tipico dell’architettura nordica, da cui ammirare l’impareggiabile panorama, lo stesso che possiamo godere ancora meglio dal grande terrazzo accessibile da un piccolo soggiorno posizionato a fianco della stanza.
Attualmente, per esigenze famigliari, il primo piano è stato diviso i due e per visitare la restante parte possiamo accedervi dai due terrazzi/giardini laterali che seguono l’andamento naturale del terreno dove la presenza di agrumeti e la costante.
Continuano quindi ammirati dagli spazi e dall’eleganza di un grande soggiorno allestito con un biliardo all’italiana, il terzo bagno, le due stanze una doppia ed una matrimoniale dove ritroviamo l’originale erker e per finire un ampio locale allestito con angolo cucina e forno per il pane e la pizza immancabile nella patria della mozzarella di bufala.
Che dire di più, gli spazi, le finiture gli arredi tutto ha un suo ordine ed un eleganza d’altri tempi, porta i tuoi effetti personali e vieni a vivere nel nel tuo angolo personale di Paradiso. We are in the province of Salerno, nestled on a hill where Eboli dozes in the summer heat. The ancient part of the town dominates the last stretch of the Sele Valley, with the city extending at its feet. At the upper part stands the imposing castle, restored according to Vanvitelli's design, and the Capuchin church, built in a magnificent position. Surrounding the Eboli plain, you'll find a varied landscape of cereals, vegetables, vineyards, olive groves, and orchards.We stroll along the picturesque Via Paradiso, a little-frequented road that provides access to a few exclusive real estate properties, from which you can enjoy a fantastic panorama of the city and the surrounding plain as far as the eye can see.Our visit begins with an aperitif on the first large terrace in front of the entrance portico, having left the car in the spacious parking area. Before entering the villa, we let our gaze wander from the Alburnine peaks down to the coast of Punta Licosa, and up to the island of Capri. Accustomed to the mountains in the north, these views enchant me. Feeling the light breeze from the sea and the warmth of the sun makes me want to spend the rest of my stay here.But I promised you a visit, so let's start with the first room, a large and imposing atrium with floors and finishes in elegant marble, Venetian stucco, and crystal chandeliers, immediately conveying the property's elegance.To the right, we find the kitchen, always my favorite meeting place. With its generous size, beautiful fireplace, and exit onto the terrace, it has all the features to become the family's main gathering and discussion center. Also overlooking the atrium is the study on the ground floor, useful for those who can never get away from work, but it can also be transformed into a guest room or a reading and hobbies room. Next door, we find the first of the three large bathrooms in the house, complete with a window and shower.Climbing the splendid exposed marble staircase, illuminated by a series of oval windows, we reach the gallery where weapons, armor, and ancient objects are neatly displayed, giving an almost medieval touch. At the end of the gallery, we find the double bedroom with an en suite bathroom. The choice of the erker, a typical element of Nordic architecture, allows for the admiration of the incomparable panorama, which can be enjoyed even better from the large terrace accessible from a small living room next to the room.Currently, for family needs, the first floor has been divided into two sections. To visit the remaining part, we can access it from the two side terraces/gardens that follow the natural layout of the land, where citrus groves are a constant presence.The spaces and elegance continue to impress with a large living room equipped with an Italian-style billiard table, the third bathroom, and two rooms—one double and one single—both featuring the original erker. Finally, there's a large room with a kitchenette and an oven for bread and pizza, a must in the homeland of buffalo mozzarella.What more can I say? The spaces, the finishes, the furnishings—everything has its own order and elegance from times gone by. Bring your personal belongings and come live in your personal corner of paradise.