DIE BILDER WERDEN GELADEN…
Häuser & einzelhäuser zum Verkauf in Salga
165.000 EUR
Häuser & Einzelhäuser (Zum Verkauf)
Aktenzeichen:
DAEX-T220
/ 3348010
Aktenzeichen:
DAEX-T220
Land:
PT
Region:
São Miguel
Stadt:
Nordeste
Postleitzahl:
9630-282
Kategorie:
Wohnsitze
Anzeigentyp:
Zum Verkauf
Immobilientyp:
Häuser & Einzelhäuser
Größe der Immobilie :
370 m²
Größe des Grundstücks:
823 m²
Schlafzimmer:
4
Badezimmer:
2
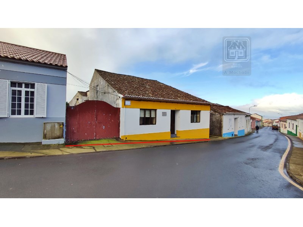
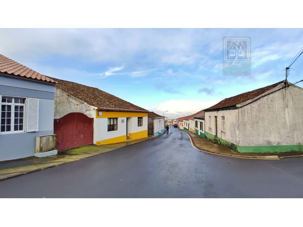
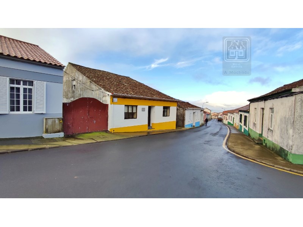
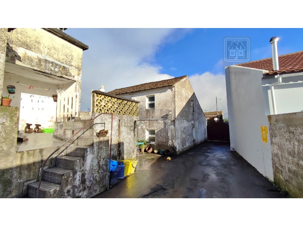
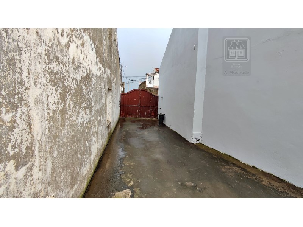
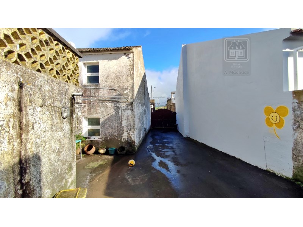
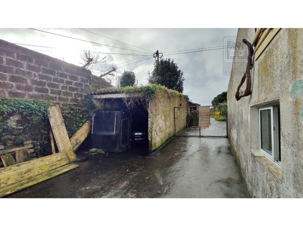
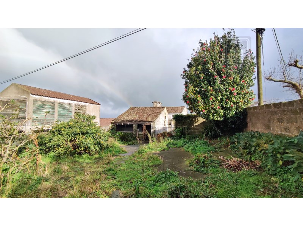
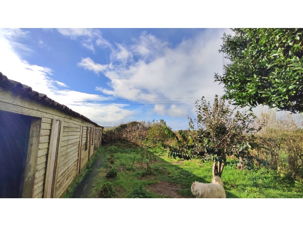
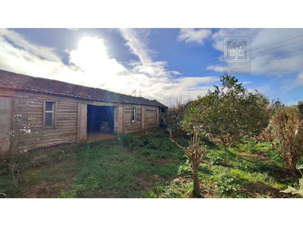
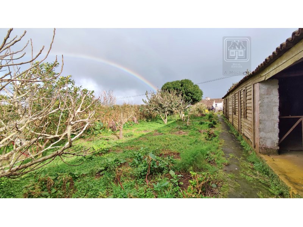
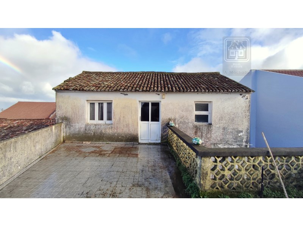
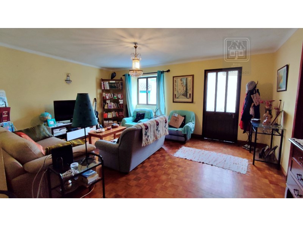

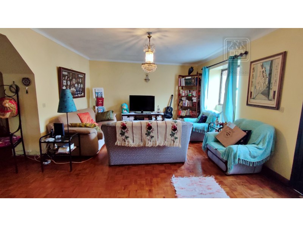
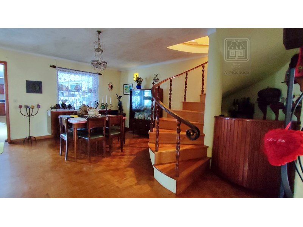
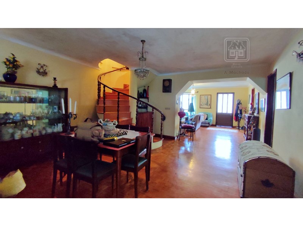
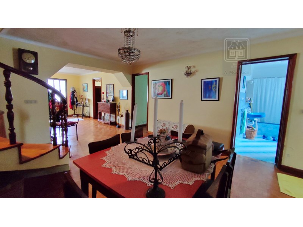
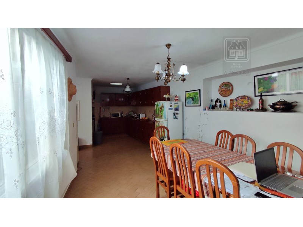

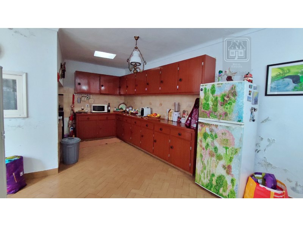
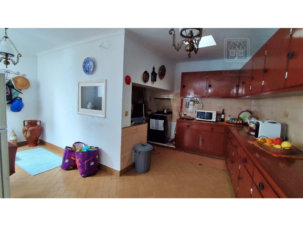
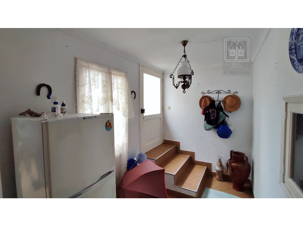
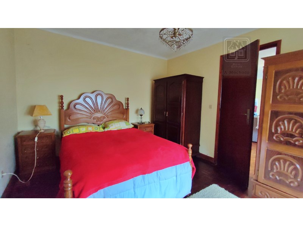
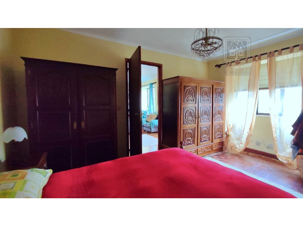
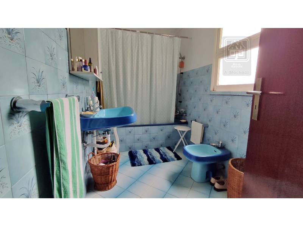
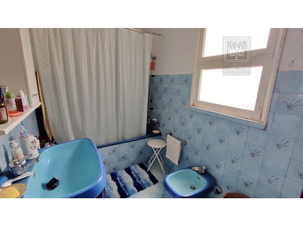
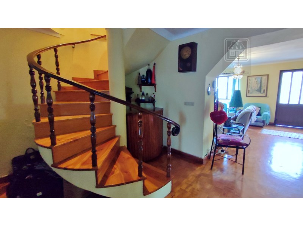
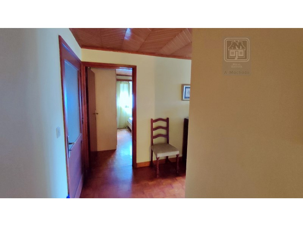
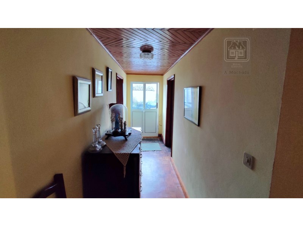
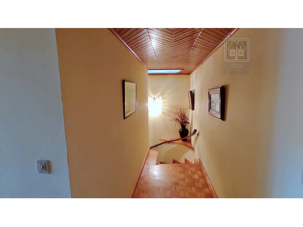
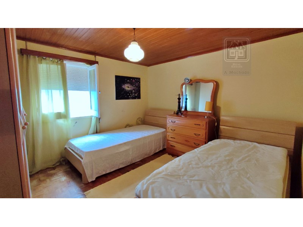
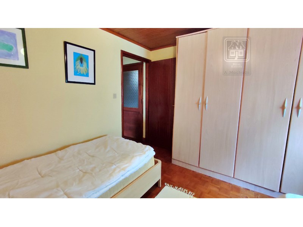
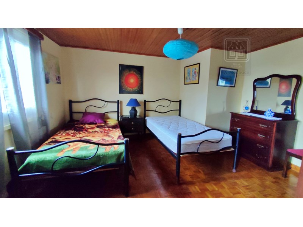
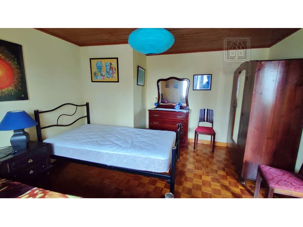

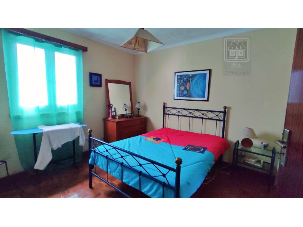
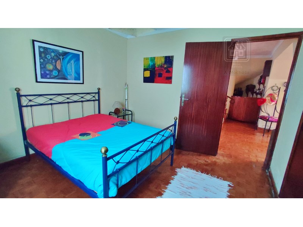
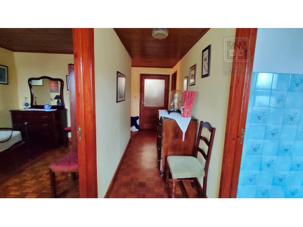
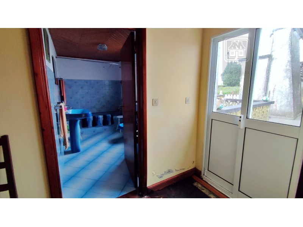
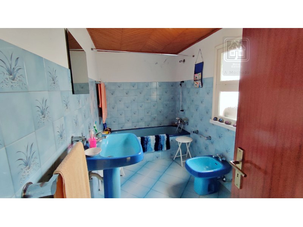
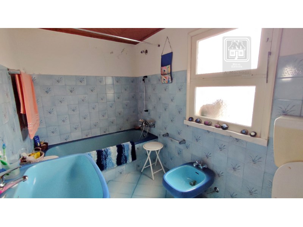

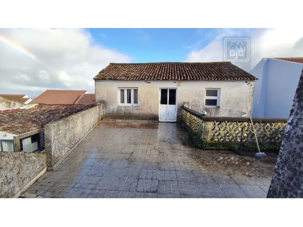
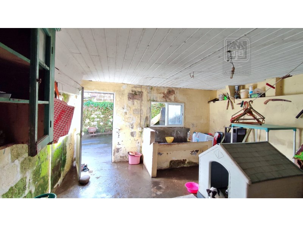
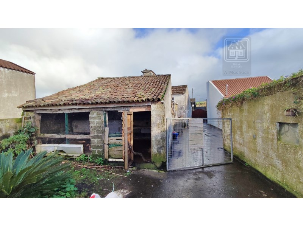
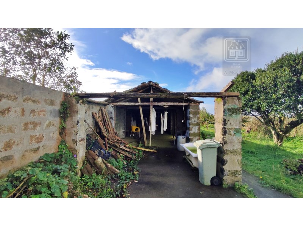

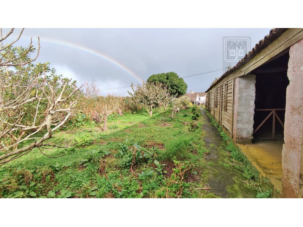
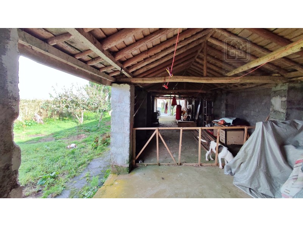
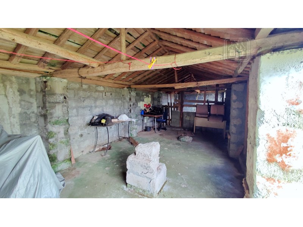
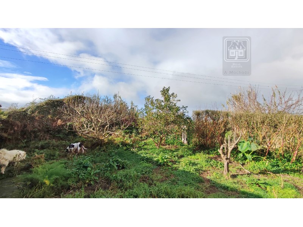
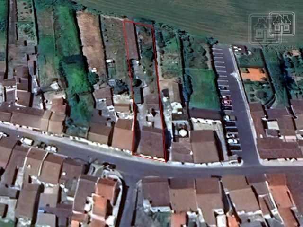
Etage 0: Eingangshalle im offenen Raum mit Wohnzimmer und Esszimmer, mit Treppe zum Zugang zum Obergeschoss, 2 Schlafzimmer, Badezimmer und große Küche mit traditionellem Ofen (Holzfeuer).Etage 1: Flur, 2 Schlafzimmer, Abstellraum (Dachboden), Badezimmer und Flur mit Zugangstür zur großen Terrasse auf dieser Etage, die von einer tollen Aussicht profitiert.Das Anwesen verfügt über einen Seiteneingang, der den Zugang zum Inneren des Anwesens ermöglicht, sowie über einen privaten Parkplatz für mehrere Fahrzeuge auf der Terrasse/Terrasse.Neben dem Haus selbst werden auf dem Grundstück weitere Nebengebäude gebaut, darunter ein Gebäude, das als Garage für ein Auto dient, ein großer Anbau (teilweise geschlossene Veranda), der sich im hinteren Teil des Grundstücks befindet und als Lager bestimmt ist, und ein weiterer Anbau, der an das Haus angrenzt und für die Lagerung und Wäscherei bestimmt ist.Neben der bestehenden Terrasse neben dem Haus (Nebeneingang) verfügt das Anwesen auch über ein großzügiges Grundstück, das sowohl für einen Garten als auch für einen kleinen Gemüsegarten/Anbau genutzt werden kann, der bereits einige Obstbäume aufweist. Ideal für diejenigen, die den Kontakt mit der Natur bevorzugen und eine Immobilie suchen, um einen schönen Garten, Bauernhof und Gemüsegarten zu entwickeln. Die Villa befindet sich in einem bewohnbaren Zustand, kann jedoch von einigen Verbesserungen profitieren, um noch mehr Qualität und Komfort zu bieten.Es handelt sich um ein großes Haus, das Mitte 1985 erbaut wurde, mit einer Aufteilung der Böden aus Betonplatten.Das Anwesen befindet sich in der Nähe des Zentrums der Gemeinde, wo es möglich ist, einen kleinen Platz in dieser Gegend zu finden.Angesichts der Eigenschaften der Immobilie ist es daher eine großartige Investitionsmöglichkeit für eigene Wohnungen oder Investitionen, die durch touristische Vermietung monetarisiert werden sollen, insbesondere wenn das Potenzial zur Erweiterung und Verbesserung der Baufläche der Immobilie berücksichtigt wird, wodurch die Vorteile der bestehenden Bebauung vor Ort genutzt werden.Weitere Informationen zu den AREAS:Gesamtfläche des Grundstücks: 823 m2;
Implantationsfläche: 132,90 m2;
Bebaute Fläche: 369,70 m2;
Brutto-Privatfläche: 234,70 m2;
Abhängige Bruttofläche: 135 m2;
Nicht überdachte Fläche: 690,10 m2;- - - - - - - -
Eigentum ohne Nutzungslizenz. Die Immobilie wird unter DL 10.2024 (SIMPLEX) verkauft, wobei die kommunale Regularisierung, bzw. Lizenzierung der Immobilie, in der Verantwortung des neuen Eigentümers (Käufers) liegt.- - - - - - - -
Energieausweis: Befreit von der Angabe der Energieklasse bei der Werbung für den Verkauf oder die Vermietung gemäß Artikel 4 des regionalen Gesetzesdekrets Nr. 4/2016/A vom 2. Februar.
Energiekategorie: Befreit
#ref:3348010 Mehr anzeigen Weniger anzeigen Einfamilienhaus, vom Typ T4, bestehend aus 2 Etagen, gebaut auf einem Grundstück mit 823 m2 Gesamtfläche, in einer der Hauptstraßen der Gemeinde Salga, Gemeinde Nordeste, Insel São Miguel, Azoren.Die Villa besteht aus:
Etage 0: Eingangshalle im offenen Raum mit Wohnzimmer und Esszimmer, mit Treppe zum Zugang zum Obergeschoss, 2 Schlafzimmer, Badezimmer und große Küche mit traditionellem Ofen (Holzfeuer).Etage 1: Flur, 2 Schlafzimmer, Abstellraum (Dachboden), Badezimmer und Flur mit Zugangstür zur großen Terrasse auf dieser Etage, die von einer tollen Aussicht profitiert.Das Anwesen verfügt über einen Seiteneingang, der den Zugang zum Inneren des Anwesens ermöglicht, sowie über einen privaten Parkplatz für mehrere Fahrzeuge auf der Terrasse/Terrasse.Neben dem Haus selbst werden auf dem Grundstück weitere Nebengebäude gebaut, darunter ein Gebäude, das als Garage für ein Auto dient, ein großer Anbau (teilweise geschlossene Veranda), der sich im hinteren Teil des Grundstücks befindet und als Lager bestimmt ist, und ein weiterer Anbau, der an das Haus angrenzt und für die Lagerung und Wäscherei bestimmt ist.Neben der bestehenden Terrasse neben dem Haus (Nebeneingang) verfügt das Anwesen auch über ein großzügiges Grundstück, das sowohl für einen Garten als auch für einen kleinen Gemüsegarten/Anbau genutzt werden kann, der bereits einige Obstbäume aufweist. Ideal für diejenigen, die den Kontakt mit der Natur bevorzugen und eine Immobilie suchen, um einen schönen Garten, Bauernhof und Gemüsegarten zu entwickeln. Die Villa befindet sich in einem bewohnbaren Zustand, kann jedoch von einigen Verbesserungen profitieren, um noch mehr Qualität und Komfort zu bieten.Es handelt sich um ein großes Haus, das Mitte 1985 erbaut wurde, mit einer Aufteilung der Böden aus Betonplatten.Das Anwesen befindet sich in der Nähe des Zentrums der Gemeinde, wo es möglich ist, einen kleinen Platz in dieser Gegend zu finden.Angesichts der Eigenschaften der Immobilie ist es daher eine großartige Investitionsmöglichkeit für eigene Wohnungen oder Investitionen, die durch touristische Vermietung monetarisiert werden sollen, insbesondere wenn das Potenzial zur Erweiterung und Verbesserung der Baufläche der Immobilie berücksichtigt wird, wodurch die Vorteile der bestehenden Bebauung vor Ort genutzt werden.Weitere Informationen zu den AREAS:Gesamtfläche des Grundstücks: 823 m2;
Implantationsfläche: 132,90 m2;
Bebaute Fläche: 369,70 m2;
Brutto-Privatfläche: 234,70 m2;
Abhängige Bruttofläche: 135 m2;
Nicht überdachte Fläche: 690,10 m2;- - - - - - - -
Eigentum ohne Nutzungslizenz. Die Immobilie wird unter DL 10.2024 (SIMPLEX) verkauft, wobei die kommunale Regularisierung, bzw. Lizenzierung der Immobilie, in der Verantwortung des neuen Eigentümers (Käufers) liegt.- - - - - - - -
Energieausweis: Befreit von der Angabe der Energieklasse bei der Werbung für den Verkauf oder die Vermietung gemäß Artikel 4 des regionalen Gesetzesdekrets Nr. 4/2016/A vom 2. Februar.
Energiekategorie: Befreit
#ref:3348010 Casa unifamiliar, del tipo T4, que consta de 2 plantas, construida en una parcela de terreno con 823 m2 de superficie total, situada en una de las calles principales de la parroquia de Salga, municipio de Nordeste, Isla de São Miguel, Azores.La villa consta de:
Planta 0: Hall de entrada en espacio abierto con sala de estar y comedor, con escaleras para acceder a la planta superior, 2 dormitorios, baño y amplia cocina con horno tradicional (leña).Planta 1: Pasillo, 2 dormitorios, trastero (buhardilla), baño y pasillo con puerta de acceso a la gran terraza de esa planta, que se beneficia de una gran vista.La propiedad cuenta con una entrada lateral que permite el acceso al interior de la propiedad, así como aparcamiento privado para varios vehículos en el patio/patio.Además de la casa en sí, en el terreno se construyen otros edificios de apoyo, entre ellos un edificio que sirve de garaje para un coche, un gran anexo (porche parcialmente cerrado), situado en la parte trasera del terreno, destinado a almacenamiento, y otro anexo, adyacente a la casa, destinado a almacén y lavandería.Además del patio existente junto a la casa (entrada lateral), la propiedad también cuenta con una generosa superficie de terreno que se puede utilizar para un jardín, así como para un pequeño huerto/cultivo, que ya cuenta con algunos árboles frutales. Ideal para aquellos que privilegian el contacto con la naturaleza y buscan una propiedad para desarrollar un hermoso jardín, finca y huerto. La villa se encuentra en un estado habitable, sin embargo, puede beneficiarse de algunas mejoras, con el fin de proporcionar aún más calidad y comodidad.Se trata de una casona construida a mediados de 1985, con una división de plantas en losa de hormigón.La propiedad se encuentra al lado del centro de la parroquia, donde es posible encontrar algún pequeño lugar en esa zona.Dadas las características del inmueble, se es, por tanto, una gran oportunidad de inversión en vivienda propia o inversión para monetizar a través del alquiler turístico, sobre todo si se tiene en cuenta el potencial de ampliación y mejora de la superficie constructiva del inmueble, aprovechando así la construcción existente en obra.Información adicional sobre las ÁREAS:Superficie Total del Terreno: 823 m2;
Área de Implantación: 132.90 m2;
Área de Construcción: 369.70 m2;
Área Privada Bruta: 234.70 m2;
Superficie bruta dependiente: 135 m2;
Área Descubierta: 690.10 m2;- - - - - - - -
Propiedad sin licencia de uso. El inmueble se venderá bajo el DL 10.2024 (SIMPLEX), siendo la regularización municipal, respectiva Licencia del inmueble, siendo responsabilidad del nuevo Propietario (comprador).- - - - - - - -
Certificación Energética: Exenta de indicar la clase energética en la publicidad de venta o arrendamiento, en virtud del artículo 4 del Decreto Legislativo Regional n.º 4/2016/A, de 2 de febrero.
#ref:3348010 Maison individuelle, de type T4, composée de 2 étages, construite sur un terrain de 823 m2 de surface totale, située dans l'une des rues principales de la paroisse de Salga, municipalité de Nordeste, île de São Miguel, Açores.La villa se compose de :
Étage 0 : Hall d'entrée en open space avec salon et salle à manger, avec escalier pour accéder à l'étage supérieur, 2 chambres, salle de bain et grande cuisine avec four traditionnel (feu de bois).Étage 1 : Couloir, 2 chambres, débarras (grenier), salle de bains et couloir avec porte d'accès à la grande terrasse de cet étage, qui bénéficie d'une vue magnifique.La propriété dispose d'une entrée latérale qui permet d'accéder à l'intérieur de la propriété ainsi que d'un parking privé pour plusieurs véhicules dans le patio/patio.En plus de la maison elle-même, d'autres bâtiments de soutien sont construits sur le terrain, notamment un bâtiment qui sert de garage pour une voiture, une grande annexe (porche partiellement fermé), située à l'arrière du terrain, destinée au stockage, et une autre annexe, adjacente à la maison, destinée au stockage et à la blanchisserie.En plus du patio existant à côté de la maison (entrée latérale), la propriété dispose également d'une généreuse surface de terrain qui peut être utilisée pour un jardin ainsi que pour un petit potager/culture, qui compte déjà quelques arbres fruitiers. Idéal pour ceux qui privilégient le contact avec la nature et qui sont à la recherche d'un bien pour aménager un beau jardin, une ferme et un potager. La villa est dans un état habitable, cependant, elle peut bénéficier de quelques améliorations, afin d'offrir encore plus de qualité et de confort.Il s'agit d'une grande maison construite au milieu des années 1985, avec une division des étages en dalle de béton.La propriété est située à côté du centre de la paroisse, où il est possible de trouver un petit endroit dans cette zone.Compte tenu des caractéristiques de la propriété, il s'agit donc d'une excellente opportunité d'investissement pour son propre logement ou investissement à monétiser par le biais de la location touristique, surtout si le potentiel d'expansion et d'amélioration de la zone de construction de la propriété est pris en compte, profitant ainsi de la construction existante sur place.Informations supplémentaires sur les ZONES :Superficie totale du terrain : 823 m2 ;
Surface d'implantation : 132,90 m2 ;
Surface de construction : 369,70 m2 ;
Surface privée brute : 234,70 m2 ;
Surface dépendante brute : 135 m2 ;
Surface non couverte : 690,10 m2 ;- - - - - - - -
Propriété sans licence d'utilisation. La propriété sera vendue sous DL 10.2024 (SIMPLEX), la régularisation municipale, l'octroi de licences respectives de la propriété, étant à la charge du nouveau propriétaire (acheteur).- - - - - - - -
Certification énergétique : Dispense de l'indication de la classe énergétique lors de la publicité pour la vente ou la location, en vertu de l'article 4 du décret législatif régional n° 4/2016/A, du 2 février.
Performance Énergétique: Exempt
#ref:3348010 Casa indipendente, di tipo T4, composta da 2 piani, costruita su un appezzamento di terreno con 823 m2 di superficie totale, situata in una delle strade principali della parrocchia di Salga, comune di Nordeste, isola di São Miguel, Azzorre.La villa è composta da:
Piano 0: Ingresso in open space con soggiorno e sala da pranzo, con scale per accedere al piano superiore, 2 camere da letto, bagno e ampia cucina con forno tradizionale (a legna).Piano 1: Disimpegno, 2 camere da letto, ripostiglio (soffitta), bagno e disimpegno con porta di accesso alla grande terrazza su quel piano, che gode di una splendida vista.La proprietà dispone di un ingresso laterale che consente l'accesso all'interno della proprietà nonché di un parcheggio privato per diversi veicoli nel patio/patio.Oltre alla casa vera e propria, sul terreno sono costruiti altri edifici di supporto, tra cui un fabbricato che funge da garage per un'auto, un ampio annesso (portico parzialmente chiuso), posto nella parte posteriore del terreno, destinato a deposito, e un altro annesso, adiacente all'abitazione, destinato a deposito e lavanderia.Oltre al patio esistente accanto alla casa (ingresso laterale), la proprietà dispone anche di una generosa superficie di terreno che può essere utilizzata per un giardino oltre che per un piccolo orto/coltivazione, che presenta già alcuni alberi da frutto. Ideale per chi privilegia il contatto con la natura ed è alla ricerca di un immobile per sviluppare un bellissimo giardino, azienda agricola e orto. La villa è in uno stato abitabile, tuttavia, potrebbe beneficiare di alcune migliorie, al fine di fornire ancora più qualità e comfort.Si tratta di una grande casa costruita a metà del 1985, con una divisione dei piani in soletta di cemento.La proprietà si trova vicino al centro della parrocchia, dove è possibile trovare qualche piccolo posto in quella zona.Date le caratteristiche dell'immobile, si tratta quindi di un'ottima opportunità di investimento per un'abitazione di proprietà o di investimento da monetizzare attraverso l'affitto turistico, soprattutto se si tiene conto delle potenzialità di ampliamento e miglioramento dell'area edificabile dell'immobile, sfruttando così la costruzione esistente in loco.Ulteriori informazioni sulle AREE:Superficie totale del terreno: 823 m2;
Area di impianto: 132,90 m2;
Superficie di costruzione: 369,70 m2;
Superficie Privata Lorda: 234,70 m2;
Superficie dipendente lorda: 135 m2;
Superficie scoperta: 690,10 m2;- - - - - - - -
Proprietà senza licenza d'uso. L'immobile sarà venduto ai sensi del DL 10.2024 (SIMPLEX), con la regolarizzazione comunale, rispettiva Licenza dell'immobile, a carico del nuovo Proprietario (acquirente).- - - - - - - -
Certificazione energetica: Esentata dall'indicazione della classe energetica nella pubblicità di vendita o locazione, ai sensi dell'articolo 4 del Decreto Legislativo Regionale n. 4/2016/A, del 2 febbraio.
Categoria energetica: Gratuito
#ref:3348010 Vrijstaand huis, van het type T4, bestaande uit 2 verdiepingen, gebouwd op een perceel met een totale oppervlakte van 823 m2, gelegen in een van de hoofdstraten van de parochie Salga, gemeente Nordeste, eiland São Miguel, Azoren.De villa bestaat uit:
Verdieping 0: Entree, hal in open ruimte met woonkamer en eetkamer, met trap naar de bovenverdieping, 2 slaapkamers, badkamer en grote keuken met traditionele oven (houtvuur).Verdieping 1: Hal, 2 slaapkamers, berging (zolder), badkamer en hal met toegangsdeur naar het grote terras op die verdieping, dat profiteert van een geweldig uitzicht.De woning heeft een zij-ingang die toegang geeft tot het interieur van de woning, evenals een eigen parkeerplaats voor meerdere voertuigen op de patio/patio.Naast de woning zelf zijn er nog andere ondersteunende gebouwen op de grond gebouwd, waaronder een gebouw dat dienst doet als garage voor een auto, een groot bijgebouw (gedeeltelijk afgesloten veranda), gelegen aan de achterkant van het land, bestemd voor opslag, en een ander bijgebouw, grenzend aan de woning, bestemd voor opslag en wasgoed.Naast de bestaande patio naast het huis (zij-ingang), heeft het pand ook een royaal stuk grond dat zowel voor een tuin als voor een kleine moestuin/teelt kan worden gebruikt, waar al enkele fruitbomen staan. Ideaal voor diegenen die de voorkeur geven aan contact met de natuur en op zoek zijn naar een woning om een prachtige tuin, boerderij en moestuin te ontwikkelen. De villa is in een bewoonbare staat, maar het kan profiteren van enkele verbeteringen, om nog meer kwaliteit en comfort te bieden.Het is een groot huis gebouwd in medio 1985, met een verdeling van vloeren in betonplaat.De woning is gelegen naast het centrum van de parochie, waar het mogelijk is om een kleine plaats in dat gebied te vinden.Gezien de kenmerken van het onroerend goed, is het daarom een geweldige investeringsmogelijkheid voor eigen huisvesting of investeringen om geld te verdienen door middel van toeristische verhuur, vooral als rekening wordt gehouden met het potentieel voor uitbreiding en verbetering van het bouwgebied van het onroerend goed, waardoor wordt geprofiteerd van de bestaande constructie ter plaatse.Aanvullende informatie over de GEBIEDEN:Totale grondoppervlakte: 823 m2;
Implantatie gebied: 132,90 m2;
Bouwoppervlakte: 369,70 m2;
Bruto Privé Oppervlakte: 234,70 m2;
Bruto afhankelijke oppervlakte: 135 m2;
Onoverdekte oppervlakte: 690,10 m2;- - - - - - - -
Eigendom zonder vergunning voor gebruik. Het onroerend goed zal worden verkocht onder DL 10.2024 (SIMPLEX), waarbij de gemeentelijke regularisatie, respectievelijke licentie van het onroerend goed, de verantwoordelijkheid is van de nieuwe eigenaar (koper).- - - - - - - -
Energiecertificering: Vrijgesteld van de aanduiding van de energieklasse bij reclame voor verkoop of verhuur, op grond van artikel 4 van regionaal wetsbesluit nr. 4/2016/A van 2 februari.
Energie Categorie: Gratis
#ref:3348010 Moradia isolada, de tipologia T4, constituída por 2 pisos, edificada num terreno com 823 m2 de área total, localizada numa das principais ruas da freguesia da Salga, concelho de Nordeste, Ilha de São Miguel, Açores.A moradia é constituída por:
Piso 0: Hall de entrada em open space com sala de estar e sala de jantar, com escadas de acesso ao piso superior, 2 quartos de cama, casa de banho e ampla cozinha com forno tradicional (de lenha).Piso 1: Corredor, 2 quartos de cama, divisão destinada a arrumos (águas furtadas), casa de banho e corredor com porta de acesso ao amplo terraço existente nesse piso, o qual beneficia de óptima vista.O imóvel dispõe de entrada lateral que permite o acesso ao interior da propriedade bem como o estacionamento privativo de diversas viaturas no logradouro/pátio.Para além da moradia propriamente dita, encontram-se edificados no terreno outras construções de apoio, entre as quais uma construção que serve de garagem para uma viatura, um amplo anexo (alpendre parcialmente fechado), localizado na zona tardoz do terreno, destinado a arrumos, e outro anexo, adjacente à moradia, destinado a arrumos e a lavandaria.Para além do logradouro existente junto à moradia (entrada lateral), o imóvel dispõe ainda de uma generosa área de terreno que poderá ser destinada a jardim bem como para pequena horta/cultivo, a qual conta já com algumas árvores de fruto. Ideal para quem privilegia o contacto com a natureza e procura um imóvel para desenvolver um bonito jardim, quinta e horta. A moradia encontra-se em estado habitável, no entanto, poderá beneficiar de alguns melhoramentos, de forma a proporcionar ainda mais qualidade e conforto.Trata-se de uma ampla moradia construída em meados de 1985, com divisão de pisos em placa de betão.O imóvel está localizado junto ao centro da freguesia, onde é possível encontrar algum pequeno local existente naquela zona.Atendendo às características do imóvel, trata-se portanto de uma óptima oportunidade de investimento para habitação própria ou investimento para rentabilizar através do arrendamento turístico, sobretudo se for tido em conta o potencial de expansão e melhoramento da área construtiva do imóvel, tirando assim partido da construção existente no local.Informação Adicional acerca das ÁREAS:Área Total de Terreno: 823 m2;
Área de Implantação: 132,90 m2;
Área de Construção: 369,70 m2;
Área Bruta Privativa: 234,70 m2;
Área Bruta Dependente: 135 m2;
Área Descoberta: 690,10 m2;- - - - - - - -
Imóvel sem licença de utilização. O imóvel será vendido ao abrigo do DL 10.2024 (SIMPLEX), ficando a regularização camarária, respectivo Licenciamento do imóvel, a cargo do novo Proprietário (comprador).- - - - - - - -
Certificação Energética: Dispensado da indicação da classe energética aquando da publicitação para venda ou locação, ao abrigo do artigo 4.º do Decreto Legislativo Regional n.º 4/2016/A, de 2 de Fevereiro.
#ref:3348010 Detached house, of type T4, consisting of 2 floors, built on a plot of land with 823 m2 of total area, located in one of the main streets of the parish of Salga, municipality of Nordeste, Island of São Miguel, Azores.The villa consists of:
Floor 0: Entrance hall in open space with living room and dining room, with stairs to access the upper floor, 2 bedrooms, bathroom and large kitchen with traditional oven (wood-fire).Floor 1: Hallway, 2 bedrooms, storage room (attic), bathroom and hallway with access door to the large terrace on that floor, which benefits from a great view.The property has a side entrance that allows access to the interior of the property as well as private parking for several vehicles in the patio/patio.In addition to the house itself, other support buildings are built on the land, including a building that serves as a garage for a car, a large annex (partially enclosed porch), located in the back of the land, intended for storage, and another annex, adjacent to the house, intended for storage and laundry.In addition to the existing patio next to the house (side entrance), the property also has a generous area of land that can be used for a garden as well as for a small vegetable garden/cultivation, which already has some fruit trees. Ideal for those who privilege contact with nature and are looking for a property to develop a beautiful garden, farm and vegetable garden. The villa is in a habitable state, however, it may benefit from some improvements, in order to provide even more quality and comfort.It is a large house built in mid-1985, with a division of floors in concrete slab.The property is located next to the centre of the parish, where it is possible to find some small place in that area.Given the characteristics of the property, it is therefore a great investment opportunity for own housing or investment to monetise through tourist rental, especially if the potential for expansion and improvement of the property's construction area is taken into account, thus taking advantage of the existing construction on site.Additional Information about the AREAS:Total Land Area: 823 m2;
Implantation Area: 132.90 m2;
Construction Area: 369.70 m2;
Gross Private Area: 234.70 m2;
Gross Dependent Area: 135 m2;
Uncovered Area: 690.10 m2;- - - - - - - -
Property without a license for use. The property will be sold under DL 10.2024 (SIMPLEX), with the municipal regularisation, respective Licensing of the property, being the responsibility of the new Owner (buyer).- - - - - - - -
Energy Certification: Exempt from indicating the energy class when advertising for sale or lease, under article 4 of Regional Legislative Decree no. 4/2016/A, of 2 February.
Energy Rating: Exempt
#ref:3348010 Detached house, of type T4, consisting of 2 floors, built on a plot of land with 823 m2 of total area, located in one of the main streets of the parish of Salga, municipality of Nordeste, Island of São Miguel, Azores.The villa consists of:
Floor 0: Entrance hall in open space with living room and dining room, with stairs to access the upper floor, 2 bedrooms, bathroom and large kitchen with traditional oven (wood-fire).Floor 1: Hallway, 2 bedrooms, storage room (attic), bathroom and hallway with access door to the large terrace on that floor, which benefits from a great view.The property has a side entrance that allows access to the interior of the property as well as private parking for several vehicles in the patio/patio.In addition to the house itself, other support buildings are built on the land, including a building that serves as a garage for a car, a large annex (partially enclosed porch), located in the back of the land, intended for storage, and another annex, adjacent to the house, intended for storage and laundry.In addition to the existing patio next to the house (side entrance), the property also has a generous area of land that can be used for a garden as well as for a small vegetable garden/cultivation, which already has some fruit trees. Ideal for those who privilege contact with nature and are looking for a property to develop a beautiful garden, farm and vegetable garden. The villa is in a habitable state, however, it may benefit from some improvements, in order to provide even more quality and comfort.It is a large house built in mid-1985, with a division of floors in concrete slab.The property is located next to the centre of the parish, where it is possible to find some small place in that area.Given the characteristics of the property, it is therefore a great investment opportunity for own housing or investment to monetise through tourist rental, especially if the potential for expansion and improvement of the property's construction area is taken into account, thus taking advantage of the existing construction on site.Additional Information about the AREAS:Total Land Area: 823 m2;
Implantation Area: 132.90 m2;
Construction Area: 369.70 m2;
Gross Private Area: 234.70 m2;
Gross Dependent Area: 135 m2;
Uncovered Area: 690.10 m2;- - - - - - - -
Property without a license for use. The property will be sold under DL 10.2024 (SIMPLEX), with the municipal regularisation, respective Licensing of the property, being the responsibility of the new Owner (buyer).- - - - - - - -
Energy Certification: Exempt from indicating the energy class when advertising for sale or lease, under article 4 of Regional Legislative Decree no. 4/2016/A, of 2 February.
Energy Rating: Exempt
#ref:3348010