DIE BILDER WERDEN GELADEN…
Landwirtschaftlicher betrieb in Montefalco Perugia zu verkaufen
1.500.000 EUR
Häuser & Einzelhäuser (Zum Verkauf)
Aktenzeichen:
CEAS-T1242
/ az276
Aktenzeichen:
CEAS-T1242
Land:
IT
Stadt:
Montefalco
Kategorie:
Wohnsitze
Anzeigentyp:
Zum Verkauf
Immobilientyp:
Häuser & Einzelhäuser
Immobilien-Subtyp:
Bauernhof
Größe der Immobilie :
51.464 m²
Zimmer:
20
Schlafzimmer:
7
Badezimmer:
7
Möbliert:
Ja
IMMOBILIENPREIS DES M² DER NACHBARSTÄDTE
| Stadt |
Durchschnittspreis m2 haus |
Durchschnittspreis m2 wohnung |
|---|---|---|
| Marken | 1.668 EUR | 2.346 EUR |
| Arezzo | 1.858 EUR | 2.213 EUR |
| Italien | 1.895 EUR | 2.861 EUR |
| Abruzzen | 1.407 EUR | 2.036 EUR |
| Pescara | 1.389 EUR | 2.042 EUR |
| Latium | 1.986 EUR | 3.280 EUR |
| Toskana | 2.201 EUR | 3.077 EUR |
| Lucca | 2.317 EUR | 3.349 EUR |
| Bastia | - | 2.519 EUR |
| Département Haute-Corse | 2.663 EUR | 2.865 EUR |
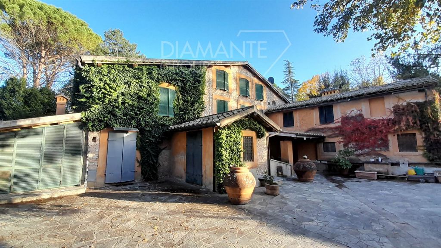
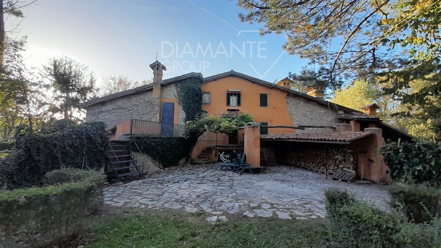

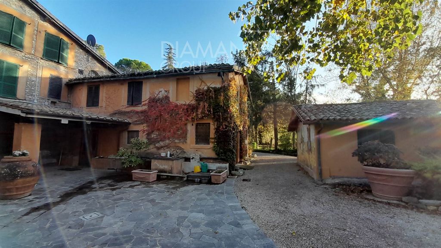
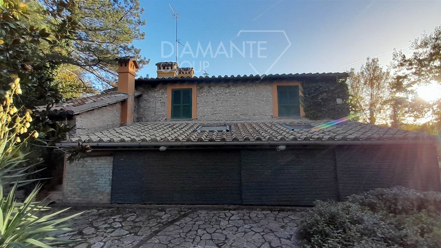
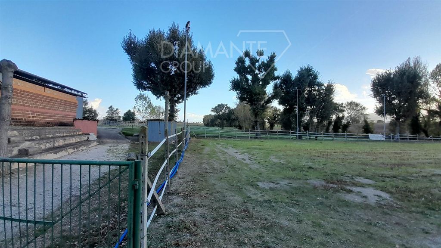
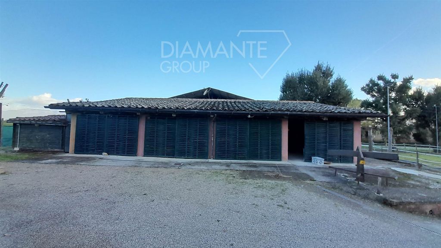
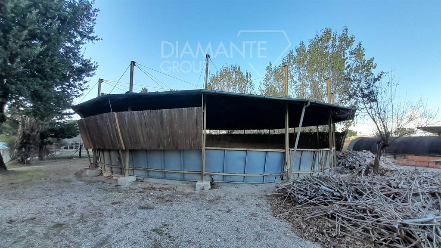
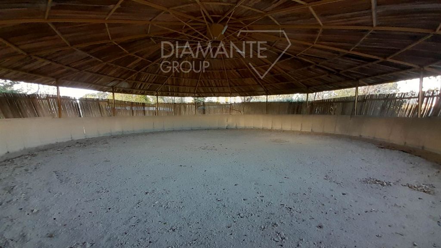
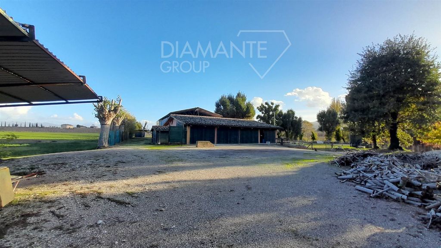

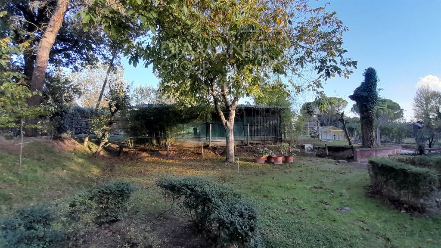
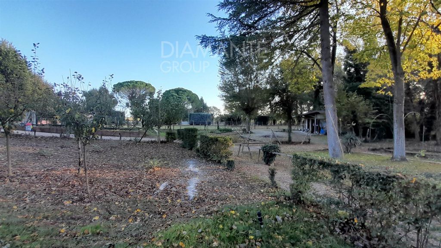
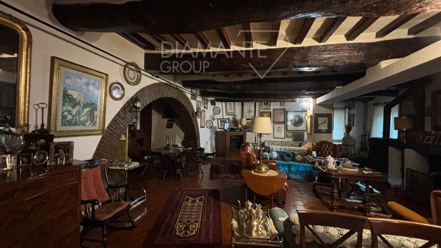
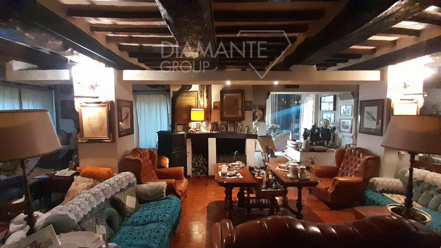
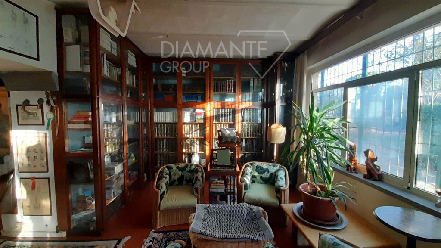
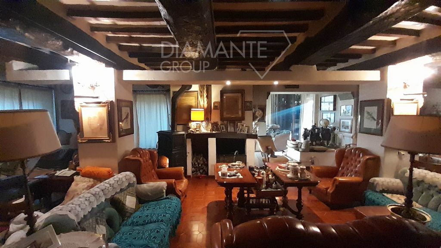
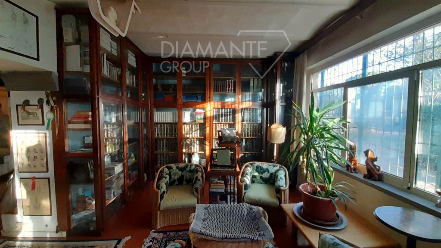
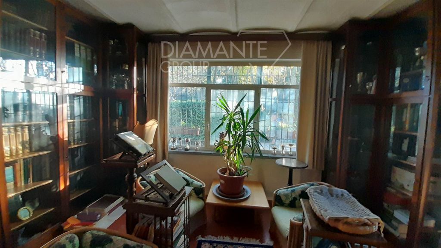
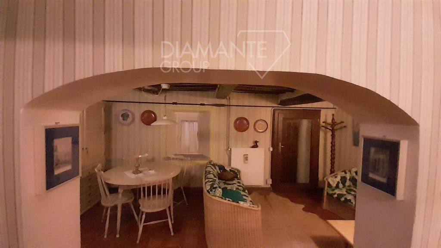

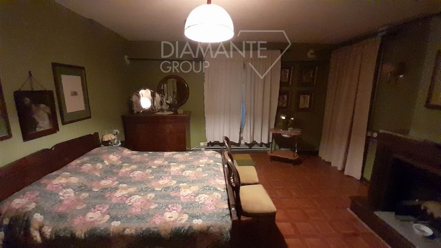
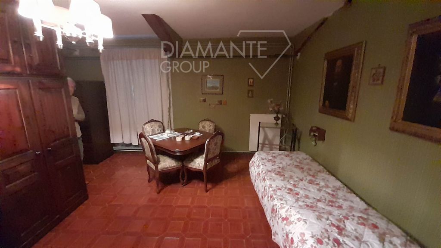
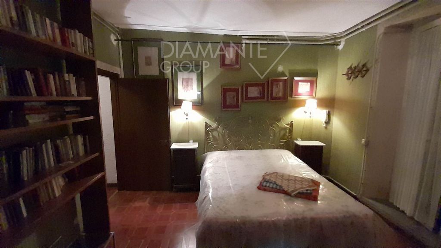
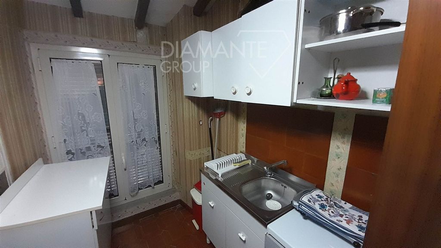

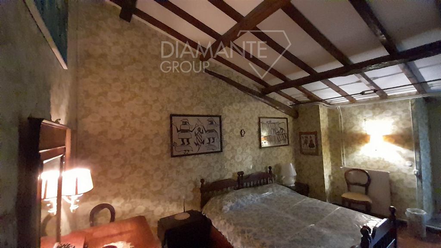
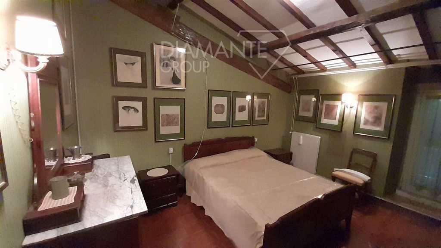
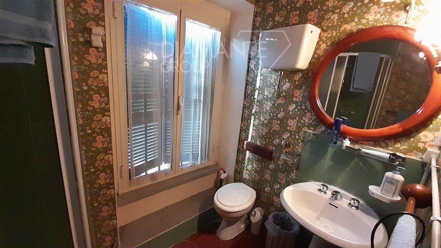
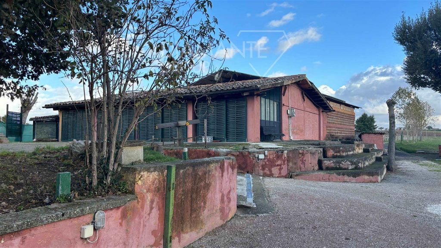
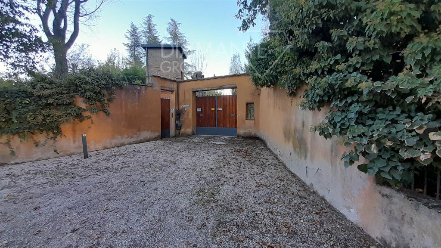
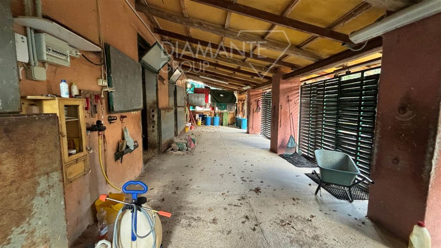
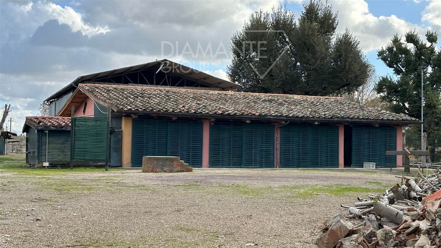

- Casale del 1600, costruito su ex mulino, su tre livelli di circa 600mq, composto a piano terra da ingresso, soggiorno, cantina, sala da pranzo, cucina e servizi, garage e officina, sala biliardo e biblioteca, studio professionale con ingresso indipendente e lavanderia. A piano primo troviamo tre appartamenti collegati da salone comune ed al secondo piano, mansardato, un ulteriore appartamento.
- 5 ettari circa di terreno di cui 3 ettari di seminativo attualmente a fieno, frumento, orzo e pascolo.
Completa la proprietà maneggio di circa 400 mq, tre annessi adibiti a box cavalli rispettivamente di 36mq, 18 mq e 260mq e fienile di circa 150 mq.
L’irrigazione del parco/giardino che circonda l’abitazione è completamente autonoma ed è alimentata dal relativo pozzo. Un secondo pozzo invece alimenta la parte del terreno e del maneggio.Posizione tranquilla, panoramica. MONTEFALCO (PG): Along the course of the Puja stream, farm with riding stables, approximately 5 hectares of land, farmhouse on three levels, annexes and wells as follows
- Farmhouse dating back to 1600, built on a former mill, on three levels of approximately 600 sqm, comprising on the ground floor an entrance hall, living room, cellar, dining room, kitchen and services, garage and workshop, billiard room and library, professional studio with independent entrance and laundry room. On the first floor there are three flats connected by a common hall and on the second floor, attic, a further flat.
- Approximately 5 hectares of land, of which 3 hectares of arable land currently sown to hay, wheat, barley and pasture.
The property is completed by a riding school of approximately 400 sqm, three outbuildings used as horse boxes of 36 sqm, 18 sqm and 260 sqm respectively, and a barn of approximately 150 sqm.
The irrigation of the park/garden that surrounds the house is completely autonomous and is fed by its own well. A second well, on the other hand, feeds the part of the land and riding stables.Quiet, panoramic position.