11 Z
650 m²
DIE BILDER WERDEN GELADEN…
Landhaus in Castellina in Chianti Siena zu verkaufen
Häuser & Einzelhäuser (Zum Verkauf)
Aktenzeichen:
CEAS-T1215
/ si6353
Aktenzeichen:
CEAS-T1215
Land:
IT
Stadt:
Castellina in Chianti
Kategorie:
Wohnsitze
Anzeigentyp:
Zum Verkauf
Immobilientyp:
Häuser & Einzelhäuser
Immobilien-Subtyp:
Bauernhof
Größe der Immobilie :
698 m²
Zimmer:
8
Schlafzimmer:
5
Badezimmer:
3
Anzahl an Stockwerken:
2
Stockwerk:
1
Kamin:
Ja
ÄHNLICHE IMMOBILIENANZEIGEN
IMMOBILIENPREIS DES M² DER NACHBARSTÄDTE
| Stadt |
Durchschnittspreis m2 haus |
Durchschnittspreis m2 wohnung |
|---|---|---|
| Toskana | 225.404 RUB | 311.281 RUB |
| Arezzo | 187.151 RUB | 209.730 RUB |
| Lucca | 236.135 RUB | 329.624 RUB |
| Marken | 172.198 RUB | 240.558 RUB |
| Bastia | - | 262.406 RUB |
| Département Haute-Corse | 278.833 RUB | 293.357 RUB |
| Italien | 194.844 RUB | 288.598 RUB |
| Korsika | 280.515 RUB | 316.558 RUB |
| Venedig | - | 543.183 RUB |
| Brescia | 205.762 RUB | 285.607 RUB |
| Abruzzen | 136.634 RUB | 186.902 RUB |
| Latium | 199.279 RUB | 324.489 RUB |
| Lombardei | 189.446 RUB | 274.669 RUB |
| Venetien | 170.815 RUB | 259.933 RUB |
| Département Corse-du-Sud | 418.877 RUB | 364.979 RUB |
| Pescara | 137.452 RUB | 200.950 RUB |
| Porto-Vecchio | 458.656 RUB | 491.969 RUB |
| Ajaccio | 428.788 RUB | 373.872 RUB |

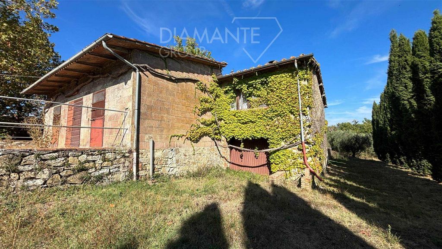
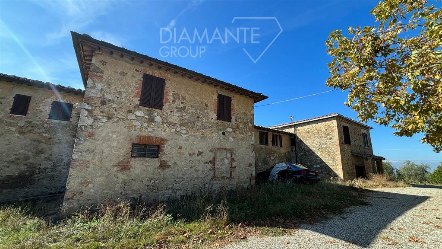
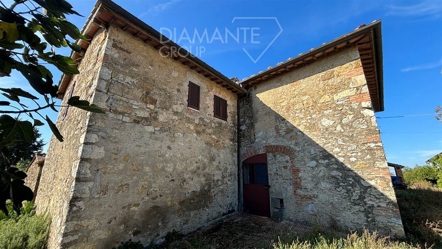
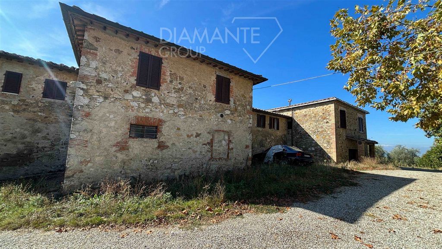
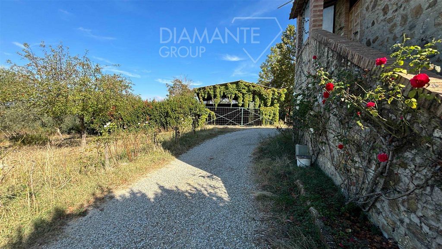
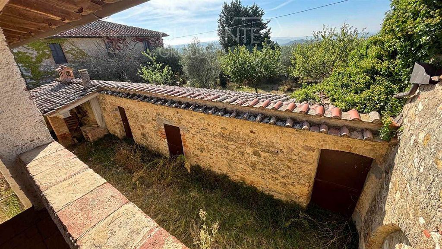

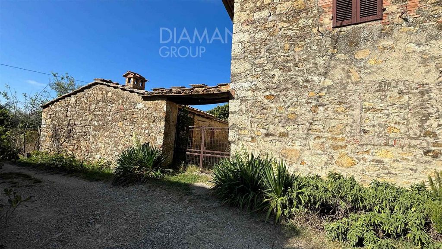

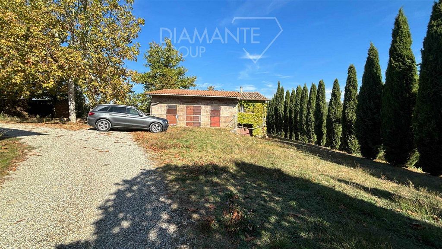
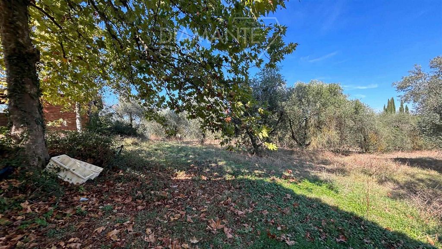

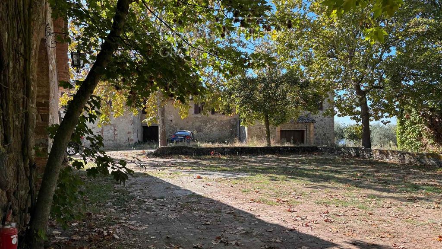
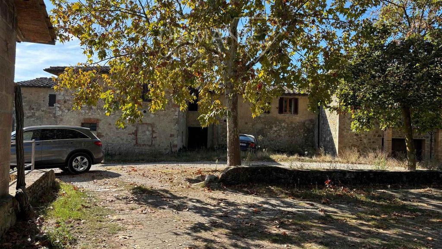

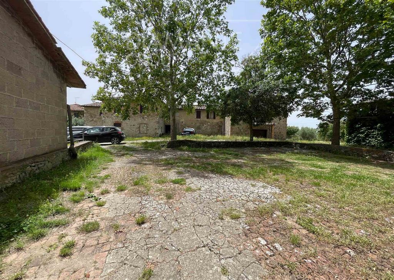
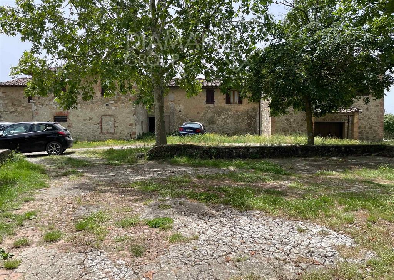
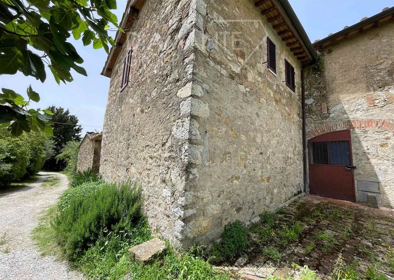
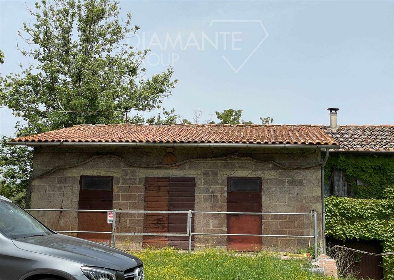


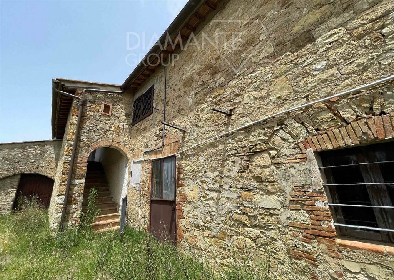
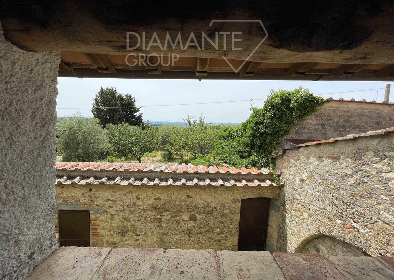
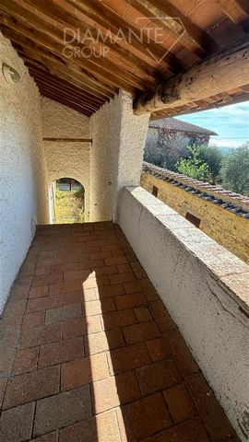
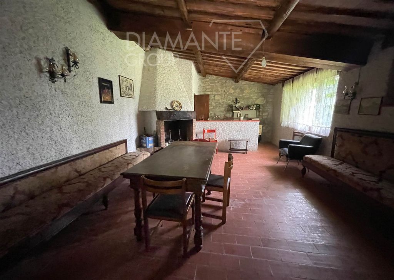

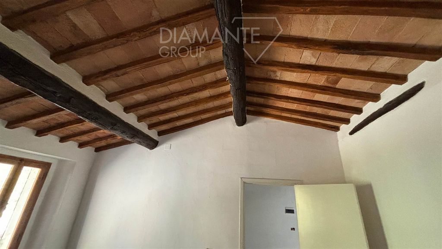
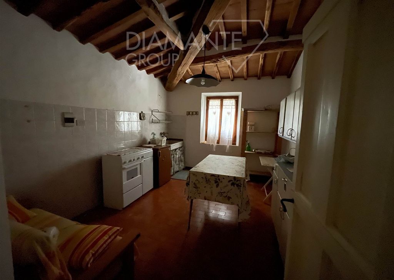
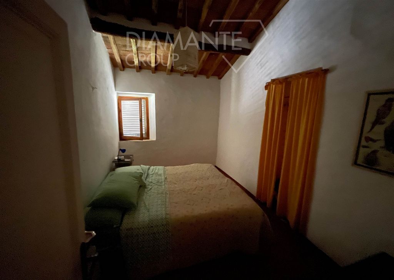
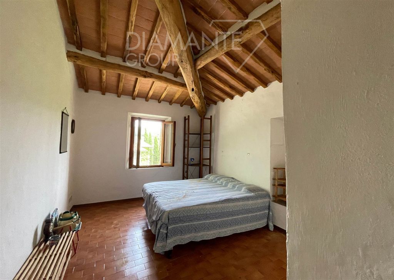
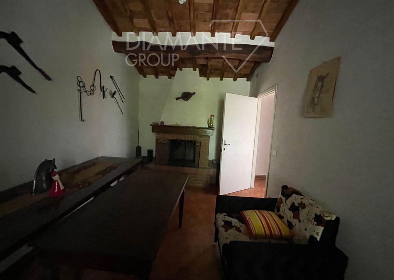

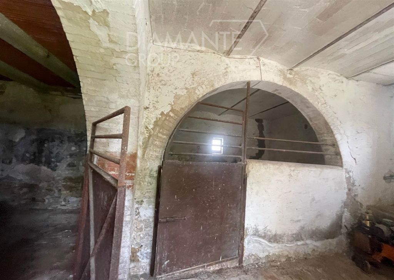
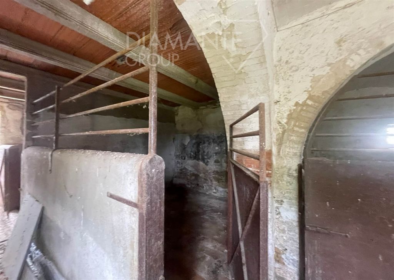
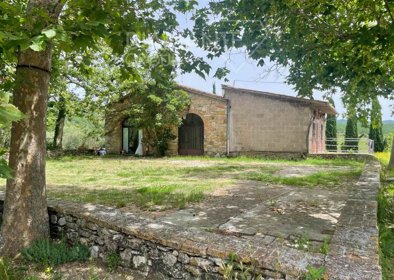
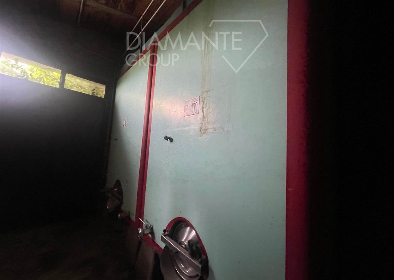
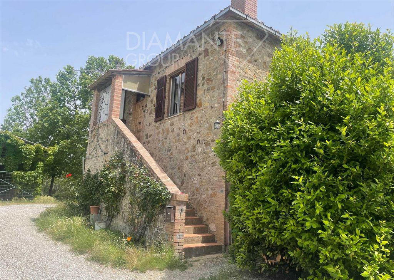
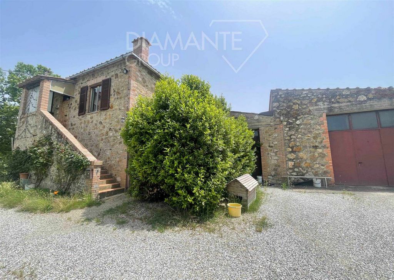
-Piano terra totalmente adibito a rimesse attrezzi, cantine e stalle per una superficie totale di circa 345 mq.
-Piano primo: tre unità abitative suddivise come segue:
- appartamento di 70 mq con soggiorno, cucina, due camere da letto e bagno.
- appartamento di 45 mq con soggiorno, cucina, camera e bagno.
- appartamento di 95 mq con ingresso, cucina, salotto, due camere da letto, grande ripostiglio e bagno.
La proprietà comprende due annessi di 123mq uno attualmente adibito a fienile e rimessa macchine agricole ed uno adibito a porcile e pollaio e terreno di 9,5 ettari di cui 3 ettari di oliveto in produzione e 6,5 ettari di terreno seminativo.
Posizione collinare, panoramica. CASTELLINA IN CHIANTI (SI), Surroundings: Independent stone farmhouse on two levels, divided into several independent units previously used as agritourism, composed as follows:
-Ground floor totally used as tool sheds, cellars and stables for a total area of approx. 345 sqm.
-First floor: three residential units divided as follows
- flat of 70 sq m with living room, kitchen, two bedrooms and bathroom.
- flat of 45 sq m with living room, kitchen, bedroom and bathroom.
- 95 sqm flat with entrance hall, kitchen, living room, two bedrooms, large storage room and bathroom.
The property includes two outbuildings of 123sqm one currently used as a barn and agricultural machinery shed and one used as a pigsty and henhouse and land of 9.5 hectares of which 3 hectares of olive grove in production and 6.5 hectares of arable land.
Hilly, panoramic position.