DIE BILDER WERDEN GELADEN…
Häuser & einzelhäuser zum Verkauf in Régusse
595.000 EUR
Häuser & Einzelhäuser (Zum Verkauf)
Aktenzeichen:
AGHX-T615005
/ 1419797
Aktenzeichen:
AGHX-T615005
Land:
FR
Stadt:
Regusse
Postleitzahl:
83630
Kategorie:
Wohnsitze
Anzeigentyp:
Zum Verkauf
Immobilientyp:
Häuser & Einzelhäuser
Immobilien-Subtyp:
Villa
Luxus:
Ja
Größe der Immobilie :
170 m²
Größe des Grundstücks:
4.620 m²
Zimmer:
7
Schlafzimmer:
4
Badezimmer:
4
WC:
5
Energieverbrauch:
177
Treibhausgasemissionen:
5
Parkplätze:
1
Zugänglich für Rollstuhlfahrer:
Ja
Schwimmbad:
Ja
Terasse:
Ja
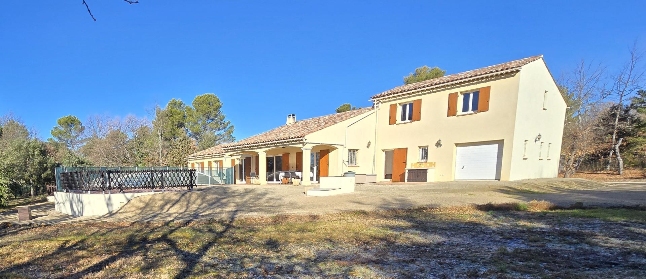
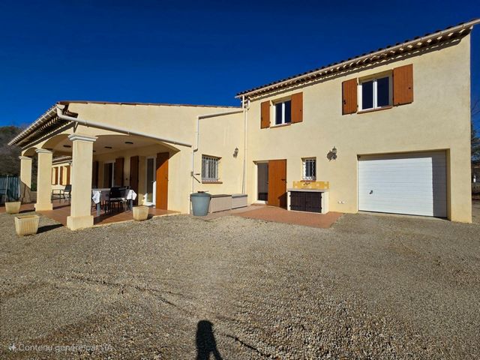
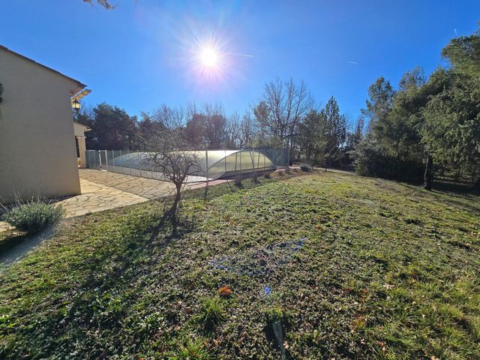
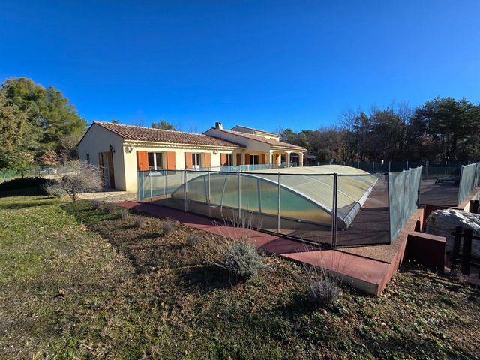
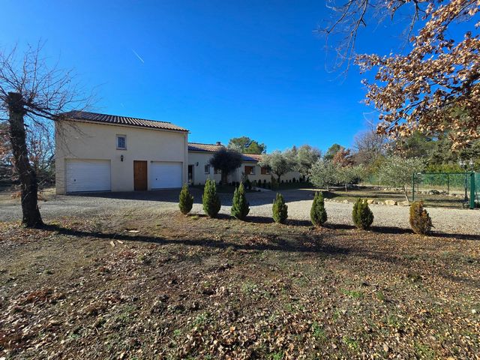
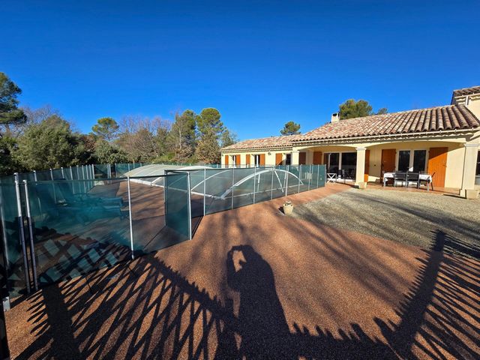
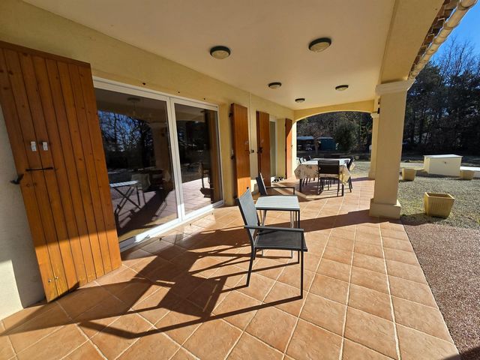
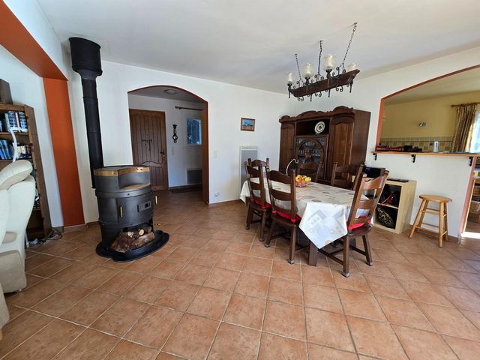
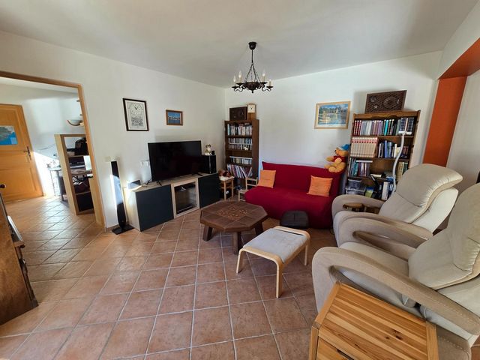
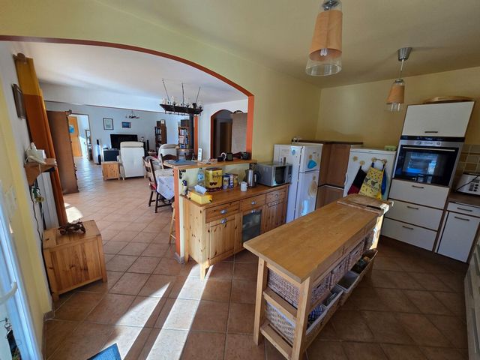
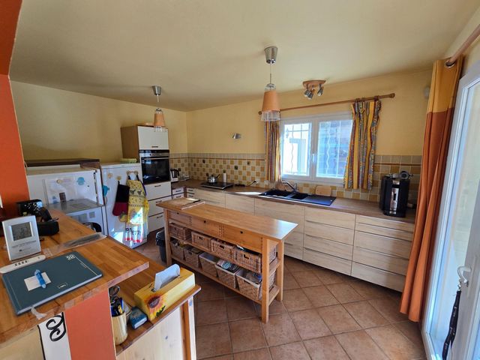
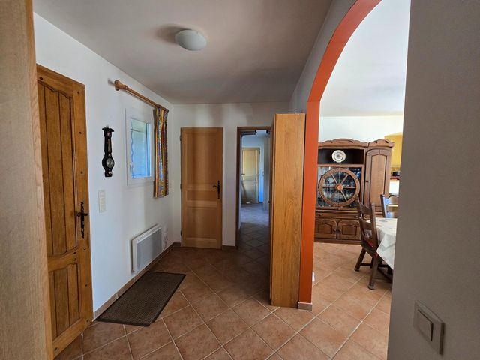
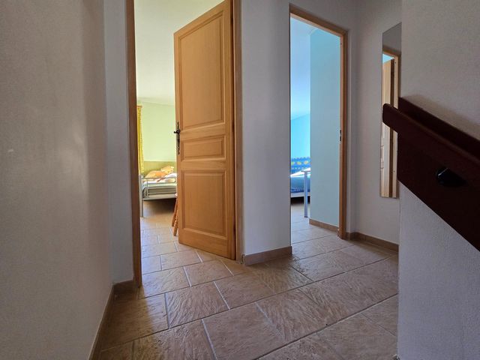
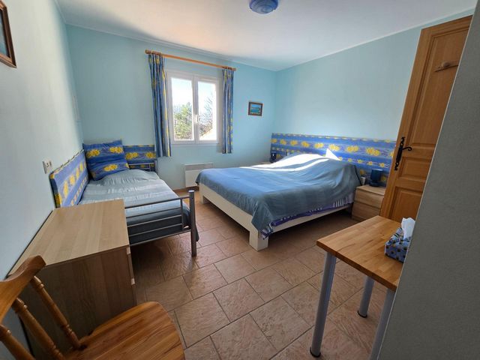
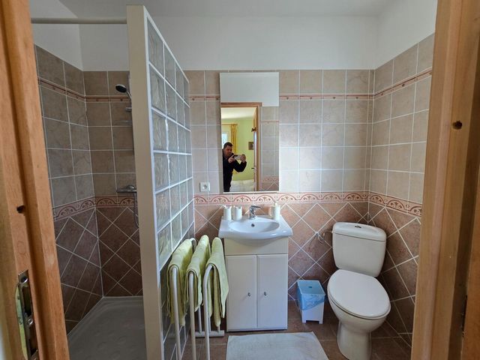
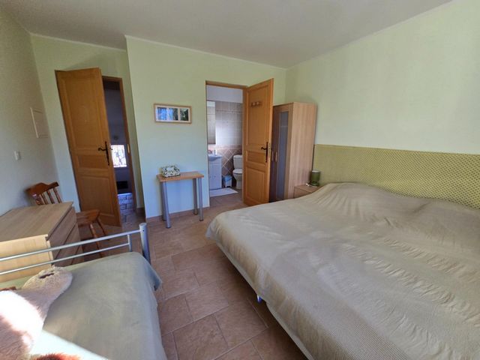
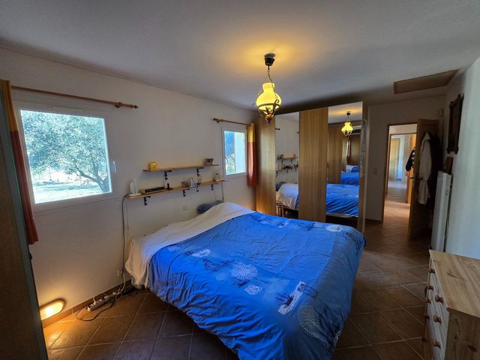
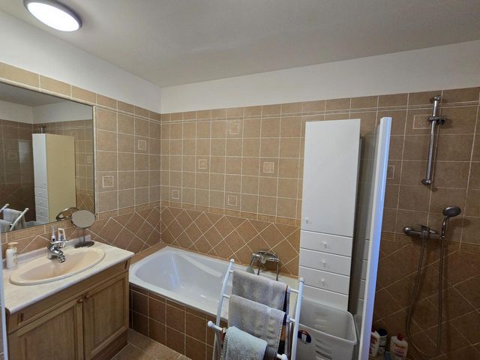
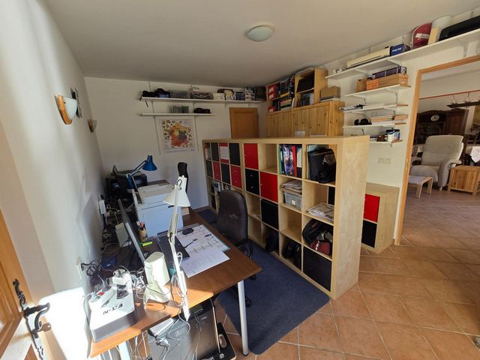
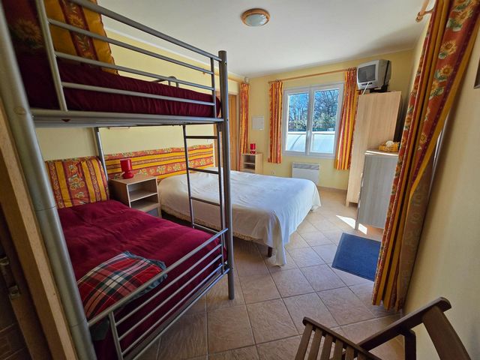
Living area: 170 m²
Land size: 4,620 m²
Rooms: 7
Bedrooms: 4
Bathrooms: 4
Garage: 57 m² (tiled, with three doors and a mechanic’s pit)
Swimming pool: 11 m (freeform, traditional construction)Layout:
Ground floor:
?? Entrance hall with separate WC
?? Bright living room of over 36 m²
?? Open-plan kitchen (13 m²)
?? Master suite (18 m²) with bathroom (bathtub, shower, sink, WC)
?? Second suite (14 m²) with private shower room (shower, sink, WC), fully accessible for people with reduced mobility
?? Office (14 m²)
?? Laundry room with exterior access (can also serve as a bedroom – 10 m²)First floor (accessible via the garage and a separate entrance):
?? 2 bedrooms, each with private shower room (shower, sink, WC) and private access
?? 2 additional rooms that can be used as a dressing room or storage spaceAdditional Features:
? 80 m² covered terrace (including 24 m² sheltered)
? PVC double glazing for optimal comfort
? Carport for up to 3 cars
? Electric heating + fireplace (compatible with wood or pellet stove)
? Septic tank up to current standards
? 20 m³ water storage tank
? No renovation needed!Perfect for:
?? A spacious family home
?? A Bed & Breakfast business
?? Freelancers / remote workAn exceptional and peaceful environment, yet close to all amenities.
A rare opportunity not to be missed! Mehr anzeigen Weniger anzeigen Dans le cadre exceptionnel du Parc Naturel Régional du Verdon, découvrez cette superbe villa d’architecte de 190 m², offrant des prestations de qualité et un cadre de vie paisible.? Caractéristiques principales :
Surface habitable : 170 m²
Terrain : 4.620 m²
Pièces : 7
Chambres : 4
Salles de bains : 4
Garage : 57 m² (carrelé, avec trois portes et fosse de mécanicien)
Piscine : 11 m en forme libre (fabrication traditionnelle)Agencement :
Rez-de-chaussée : (entièrement accessible aux personnes en situation de handicap)
?? Hall d’entrée avec WC indépendant
?? Séjour lumineux de plus de 36 m²
?? Cuisine ouverte de 13 m²
?? Suite parentale de 18 m² avec salle de bain (baignoire, douche, lavabo, WC)
?? Suite parentale de 14 m² avec salle d’eau (douche, lavabo, WC) avec accès privatif
?? Bureau de 14 m²
?? Buanderie avec accès extérieur (pouvant servir de chambre – 10 m²)Étage (accès via le garage et entrée indépendante) :
?? 2 chambres avec salles d’eau privatives (douche, lavabo, WC) avec accès privatif
?? 2 pièces supplémentaires pouvant servir de dressing ou de rangementAtouts supplémentaires :
? Terrasse couverte de 80 m² (dont 24 m² abrités)
? Double vitrage PVC pour un confort optimal
? Carport pouvant accueillir 3 voitures
? Chauffage électrique + poêle à bois/pellets
? Fosse septique aux normes
? Réserve d’eau de 20 m³
? Terrain de boules
? Aucun travaux à prévoir !Idéale pour :
?? Maison familiale spacieuse
?? Chambres d’hôtes
?? Profession libérale / télétravailUn cadre exceptionnel, au calme, tout en restant proche des commodités.
Une opportunité rare à ne pas manquer !
Plus de photos sur demande.Les informations sur les risques auxquels ce bien est exposé sont disponibles sur le site Géorisques : www.georisques.gouv.fr
Prix de vente : 595 000 €
Honoraires charge vendeur Located in the exceptional setting of the Verdon Regional Natural Park, this superb 190 m² architect-designed villa offers high-quality features and a peaceful living environment.? Key Features:
Living area: 170 m²
Land size: 4,620 m²
Rooms: 7
Bedrooms: 4
Bathrooms: 4
Garage: 57 m² (tiled, with three doors and a mechanic’s pit)
Swimming pool: 11 m (freeform, traditional construction)Layout:
Ground floor:
?? Entrance hall with separate WC
?? Bright living room of over 36 m²
?? Open-plan kitchen (13 m²)
?? Master suite (18 m²) with bathroom (bathtub, shower, sink, WC)
?? Second suite (14 m²) with private shower room (shower, sink, WC), fully accessible for people with reduced mobility
?? Office (14 m²)
?? Laundry room with exterior access (can also serve as a bedroom – 10 m²)First floor (accessible via the garage and a separate entrance):
?? 2 bedrooms, each with private shower room (shower, sink, WC) and private access
?? 2 additional rooms that can be used as a dressing room or storage spaceAdditional Features:
? 80 m² covered terrace (including 24 m² sheltered)
? PVC double glazing for optimal comfort
? Carport for up to 3 cars
? Electric heating + fireplace (compatible with wood or pellet stove)
? Septic tank up to current standards
? 20 m³ water storage tank
? No renovation needed!Perfect for:
?? A spacious family home
?? A Bed & Breakfast business
?? Freelancers / remote workAn exceptional and peaceful environment, yet close to all amenities.
A rare opportunity not to be missed!