212.000 EUR
273.000 EUR
199.000 EUR
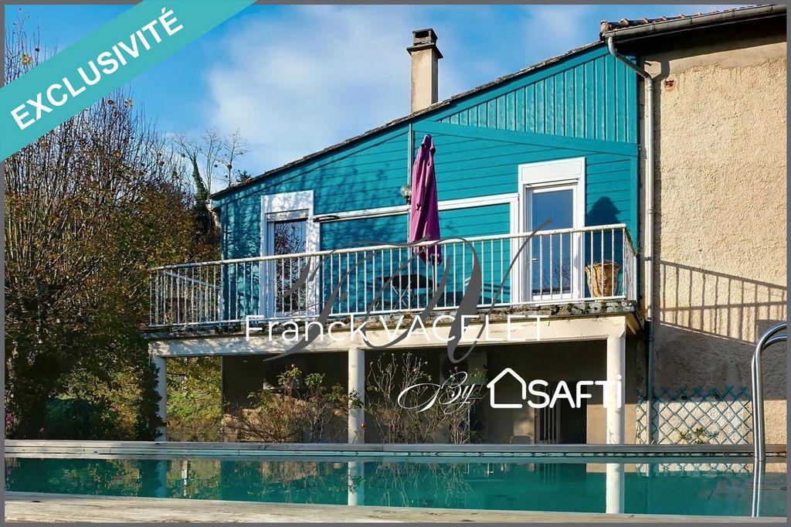
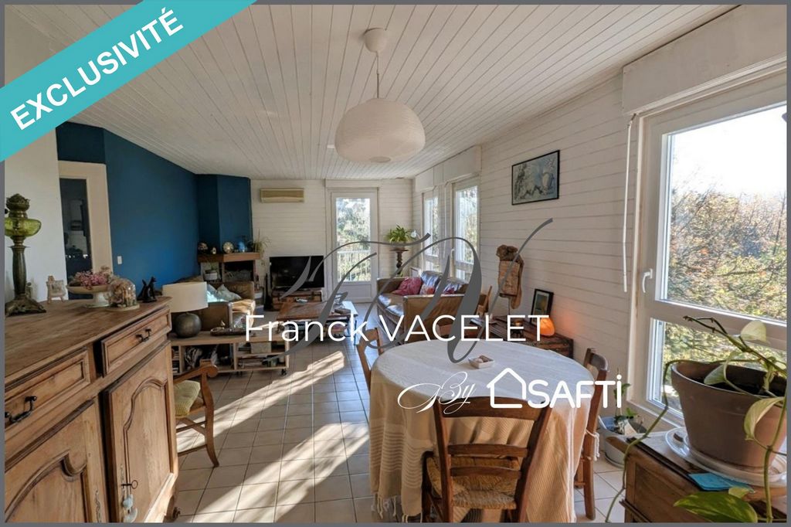
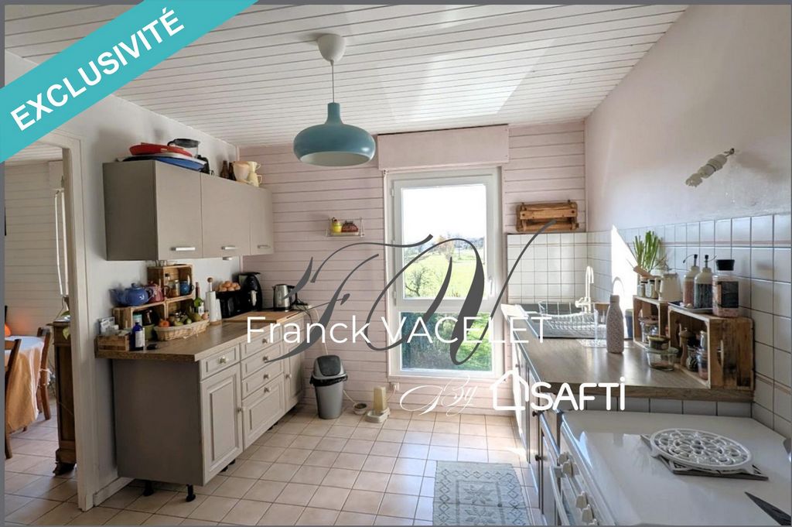
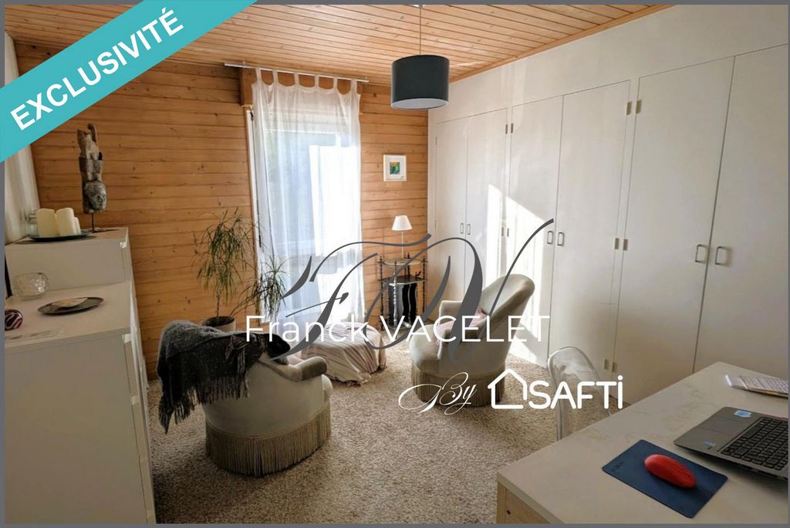
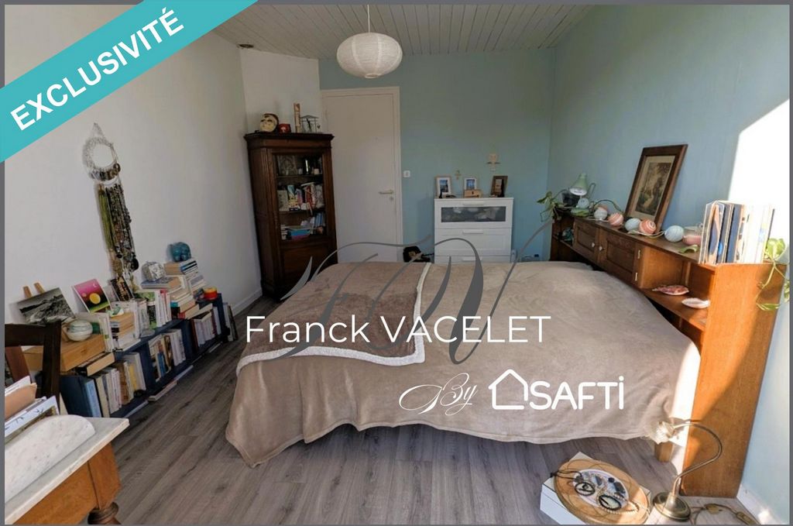
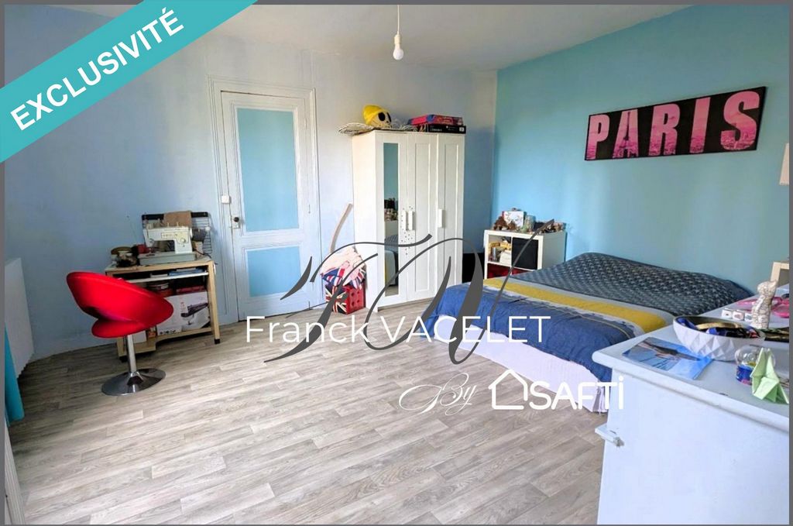
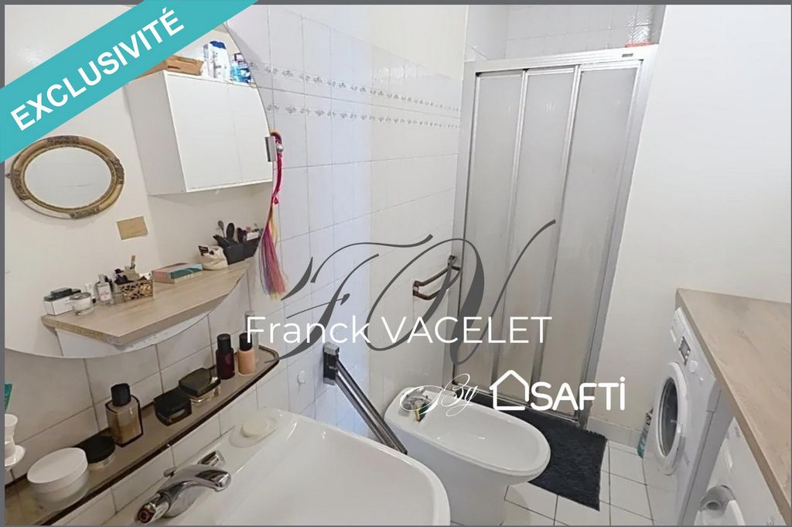
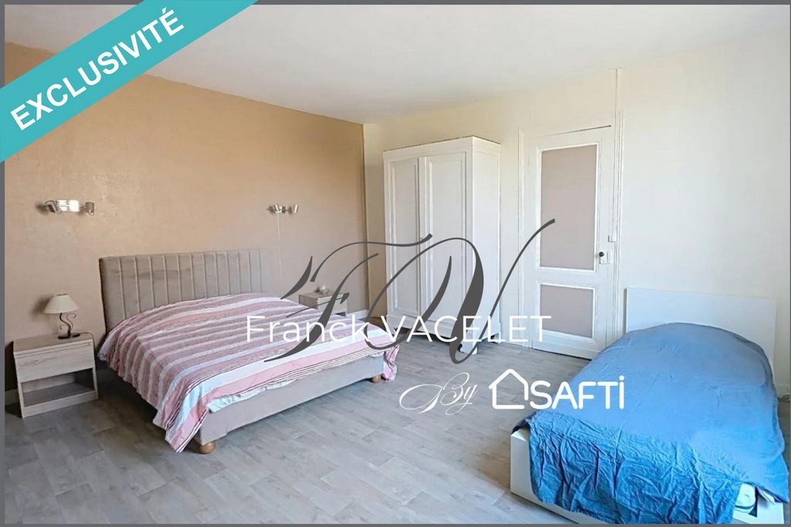
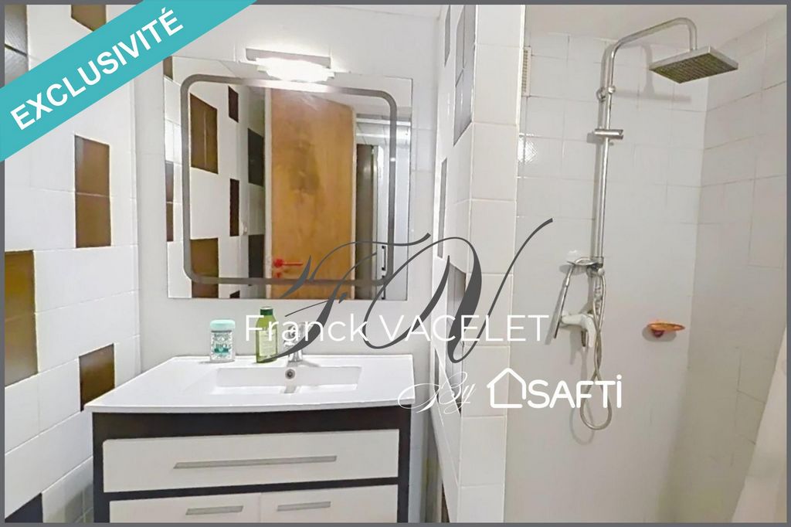
The main house, made of stone, seduces with its vast living room of 45 m², its kitchen-diner opening onto a shaded terrace, its 3 bedrooms upstairs, its 2 shower rooms and its direct access to the garage and the cellar.
The second house, in wood frame, overlooks the garage. It offers a bright living room of 30 m² and its fireplace with insert, a functional kitchen, 3 bedrooms, a shower room and an internal communication with the first house.
The whole combines authentic charm and potential for varied projects, all in a calm and green setting. Mehr anzeigen Weniger anzeigen Située à La Réole, ville d’Art et d’Histoire avec toutes commodités (commerces, écoles, hôpital), cette propriété unique de 247 m² offre de multiples possibilités. Sur un terrain arboré de 9 896 m² avec fruitiers, ce bien atypique se compose de deux maisons mitoyennes, idéales pour une grande famille, des chambres d’hôtes ou une activité de location Airbnb.
La maison principale, en pierre, séduit par son vaste salon-séjour de 45 m², sa cuisine dinatoire avec sa cheminée authentique et ouvrant sur une terrasse ombragée, ses 3 chambres à l’étage, ses 2 salles d’eau et son accès direct au garage et à la cave.
La seconde maison, en ossature bois, surplombe le garage. Elle offre un séjour lumineux de 30 m², une cuisine fonctionnelle, 3 chambres, une salle d’eau et une communication intérieure avec la première maison.
L’ensemble allie charme authentique et potentiel pour des projets variés, le tout dans un cadre verdoyant.Les informations sur les risques auxquels ce bien est exposé sont disponibles sur le site Géorisques : www.georisques.gouv.fr
Prix de vente : 239 000 €
Honoraires charge vendeur Located in La Réole, a city of Art and History with all amenities (shops, schools, hospital), this unique property of 247 m² offers multiple possibilities. On a wooded plot of 9,896 m² with fruit trees, this atypical property is made up of two adjoining houses, ideal for a large family, guest rooms or an Airbnb rental business.
The main house, made of stone, seduces with its vast living room of 45 m², its kitchen-diner opening onto a shaded terrace, its 3 bedrooms upstairs, its 2 shower rooms and its direct access to the garage and the cellar.
The second house, in wood frame, overlooks the garage. It offers a bright living room of 30 m² and its fireplace with insert, a functional kitchen, 3 bedrooms, a shower room and an internal communication with the first house.
The whole combines authentic charm and potential for varied projects, all in a calm and green setting.