DIE BILDER WERDEN GELADEN…
Häuser & einzelhäuser zum Verkauf in Massérac
75.000 EUR
Häuser & Einzelhäuser (Zum Verkauf)
Aktenzeichen:
AGHX-T599127
/ 1393307
Aktenzeichen:
AGHX-T599127
Land:
FR
Stadt:
Masserac
Postleitzahl:
44290
Kategorie:
Wohnsitze
Anzeigentyp:
Zum Verkauf
Immobilientyp:
Häuser & Einzelhäuser
Immobilien-Subtyp:
Villa
Größe der Immobilie :
112 m²
Größe des Grundstücks:
208 m²
Zimmer:
5
Schlafzimmer:
2
Badezimmer:
1
WC:
2
Energieverbrauch:
318
Treibhausgasemissionen:
10
Terasse:
Ja
IMMOBILIENPREIS DES M² DER NACHBARSTÄDTE
| Stadt |
Durchschnittspreis m2 haus |
Durchschnittspreis m2 wohnung |
|---|---|---|
| Guémené-Penfao | 1.158 EUR | - |
| Redon | 1.426 EUR | - |
| Blain | 1.795 EUR | - |
| Bain-de-Bretagne | 1.442 EUR | - |
| Savenay | 1.965 EUR | - |
| Herbignac | 2.061 EUR | - |
| Département Loire-Atlantique | 1.965 EUR | 2.476 EUR |
| Ploërmel | 1.362 EUR | - |
| Saint-Nazaire | 2.216 EUR | 2.180 EUR |
| Sautron | 3.061 EUR | - |
| Orvault | 2.804 EUR | 2.198 EUR |
| Saint-André-des-Eaux | 2.622 EUR | - |
| Saint-Brevin-les-Pins | 2.611 EUR | - |
| Carquefou | 2.700 EUR | - |
| Pornichet | 3.753 EUR | 4.721 EUR |
| Guérande | 2.708 EUR | 2.947 EUR |
| Nantes | 3.026 EUR | 3.176 EUR |
| Le Pouliguen | - | 4.731 EUR |
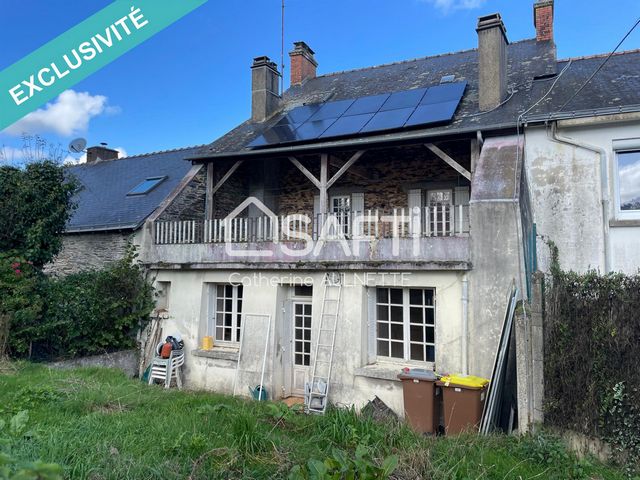
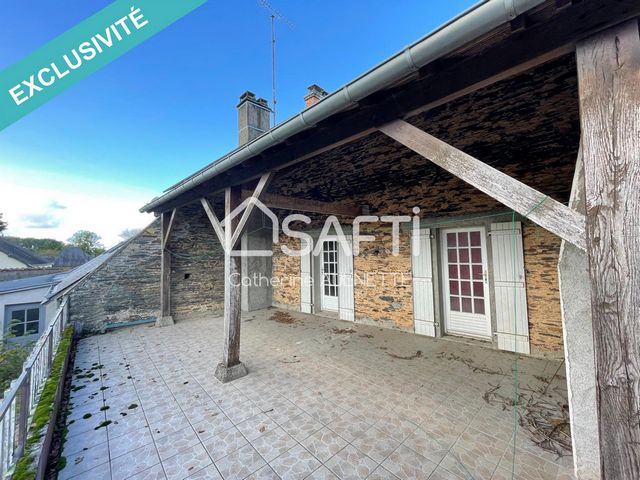
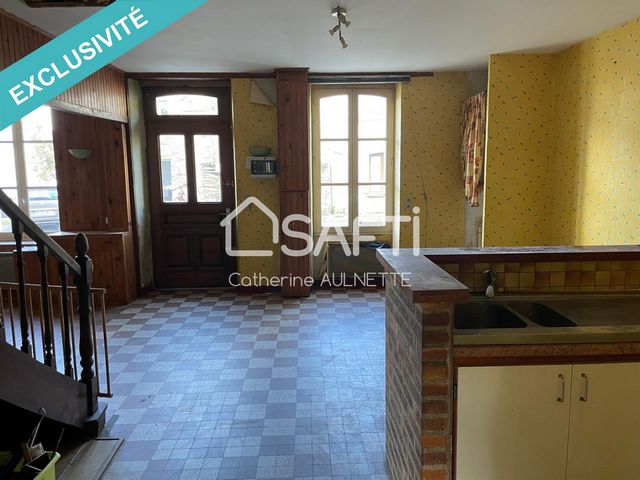


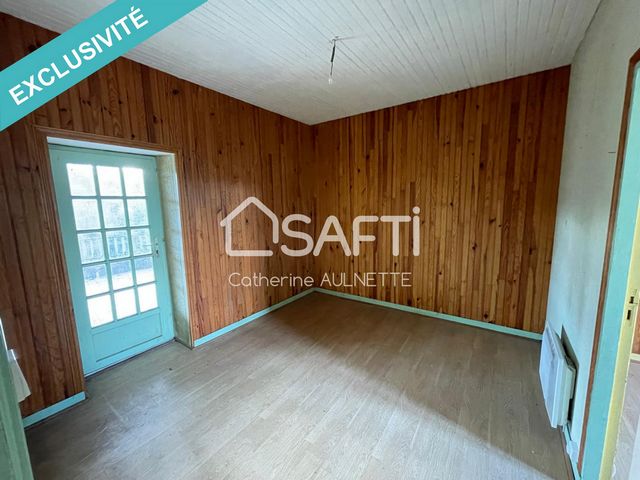

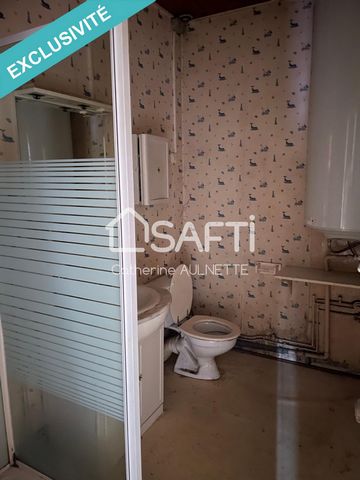
The exterior of the property includes two large terraces, the first facing an adjoining garden offering a private, enclosed green space, the other elevated offering an unobstructed view, ideal for relaxing in the open air or spending convivial moments with family or friends. The slate roof with photovoltaic panels and stone walls add a touch of character.
Inside, 112 m² are divided into 5 rooms, a living room with kitchenette is extended by a back room opening onto the terrace and garden.
Upstairs, two bedrooms with access to the covered terrace, a study, a shower room with toilet and a convertible attic. Once renovated to your taste, this property will provide a comfortable and functional living environment for the whole family. Mehr anzeigen Weniger anzeigen Située à Massérac (44290), cette maison de bourg à rénover bénéficie d'un environnement calme proche de la nature, des écoles et commodités, épicerie-bar-tabac et halte SNCF sur la ligne Rennes-Redon.
L'extérieur de la propriété comprend deux grandes terrasses, la première fait face à un jardin attenant offrant un espace vert privé et clos, l'autre surélevée offre une vue dégagée, idéales pour se détendre en plein air ou passer des moments de convivialité en famille ou entre amis.
La toiture en ardoise pourvue de panneaux photovoltaïques et les murs en pierre confèrent du cachet à l'ensemble.
À l'intérieur, au rez de chaussée, une grande pièce de vie avec cheminée et coin cuisine prolongée par une arrière salle donnant sur la terrasse et le jardin.
À l'étage, deux chambres avec accès à la terrasse couverte, un bureau, une salle d'eau avec wc et un grenier aménageable.
Une fois rénové selon vos goûts, ce bien offrira un cadre de vie confortable et fonctionnel pour toute la famille.Les informations sur les risques auxquels ce bien est exposé sont disponibles sur le site Géorisques : www.georisques.gouv.fr
Prix de vente : 75 000 €
Honoraires charge vendeur Located in Massérac (44290), this village house to renovate benefits from a quiet environment close to nature, schools and amenities, grocery -bar-tobacco store and SNCF stop on the Rennes-Redon line.
The exterior of the property includes two large terraces, the first facing an adjoining garden offering a private, enclosed green space, the other elevated offering an unobstructed view, ideal for relaxing in the open air or spending convivial moments with family or friends. The slate roof with photovoltaic panels and stone walls add a touch of character.
Inside, 112 m² are divided into 5 rooms, a living room with kitchenette is extended by a back room opening onto the terrace and garden.
Upstairs, two bedrooms with access to the covered terrace, a study, a shower room with toilet and a convertible attic. Once renovated to your taste, this property will provide a comfortable and functional living environment for the whole family.