269.500 EUR
299.000 EUR
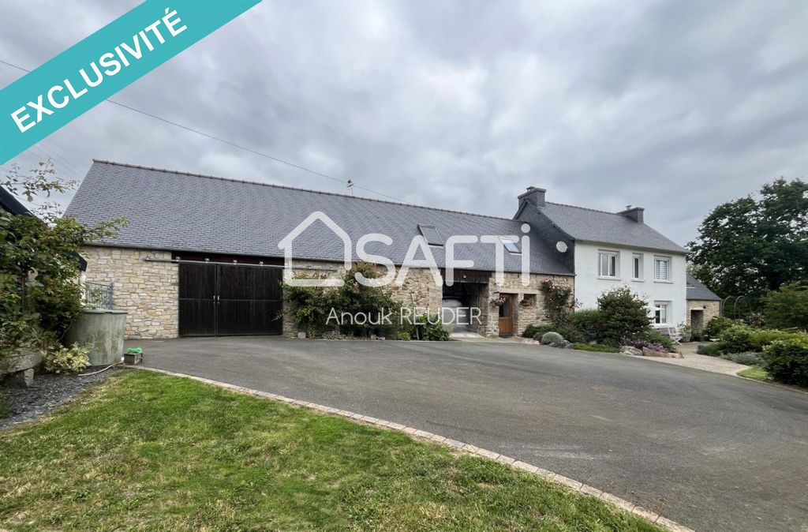
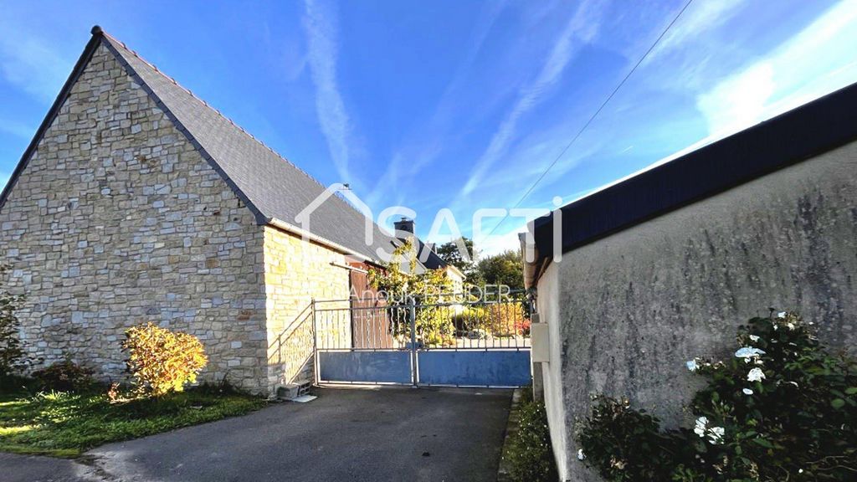
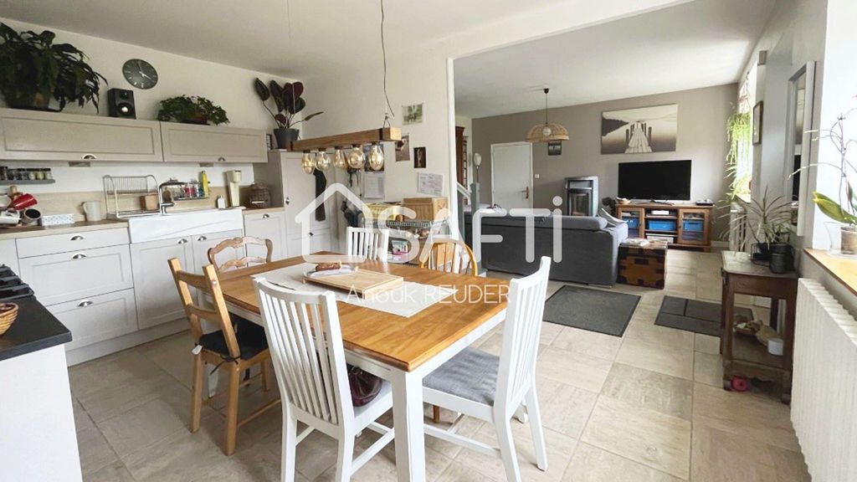
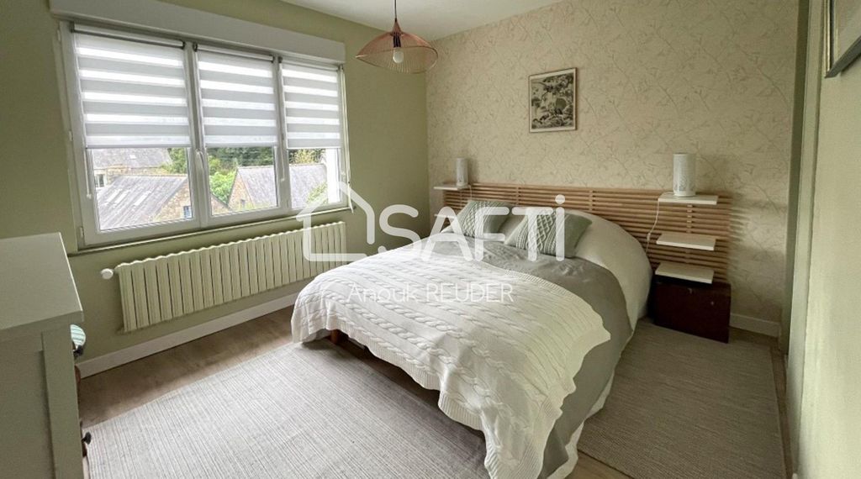
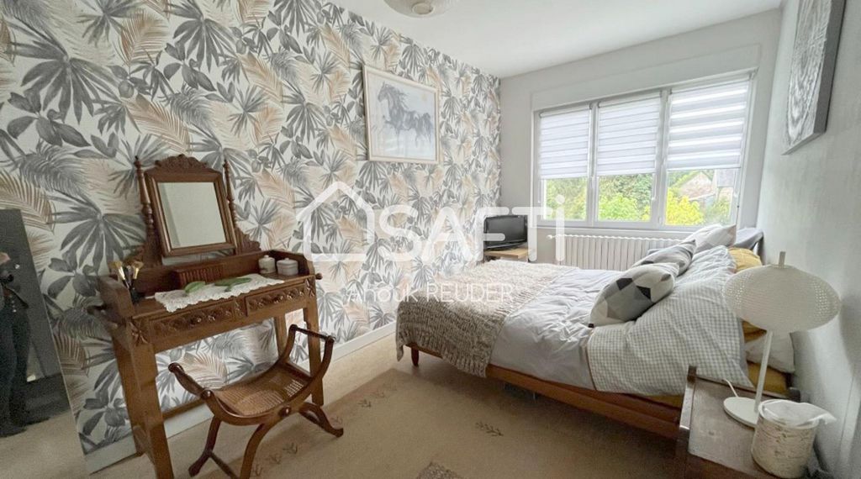
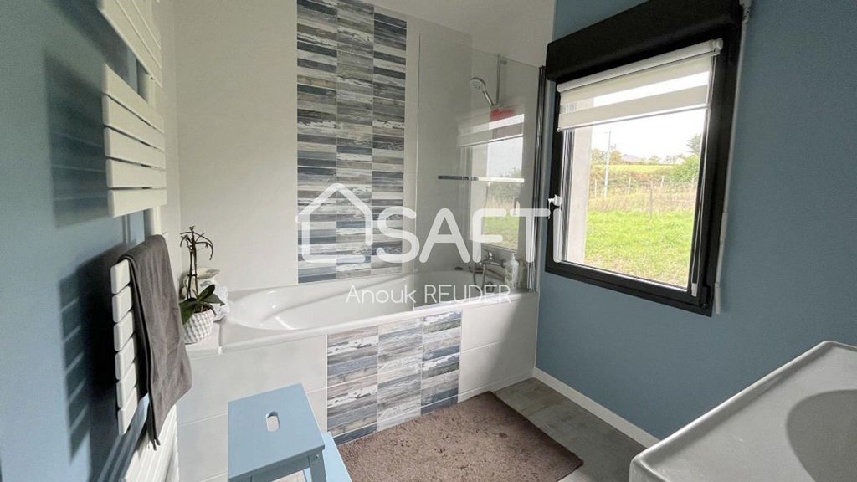
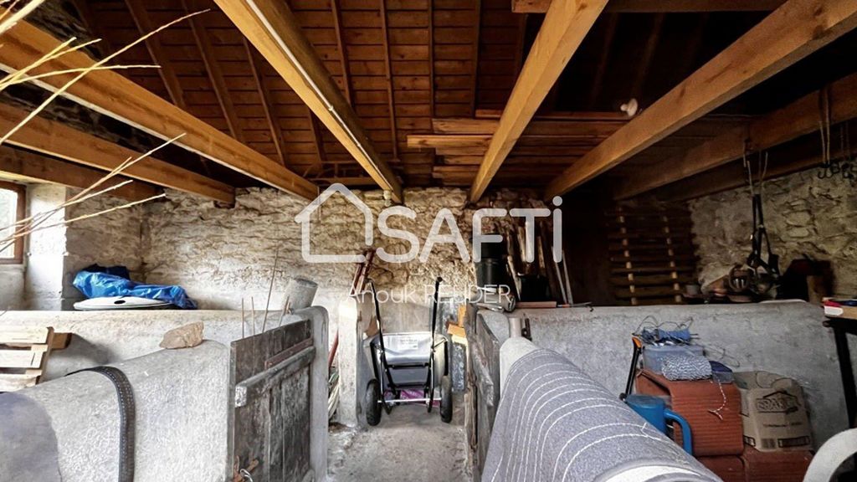
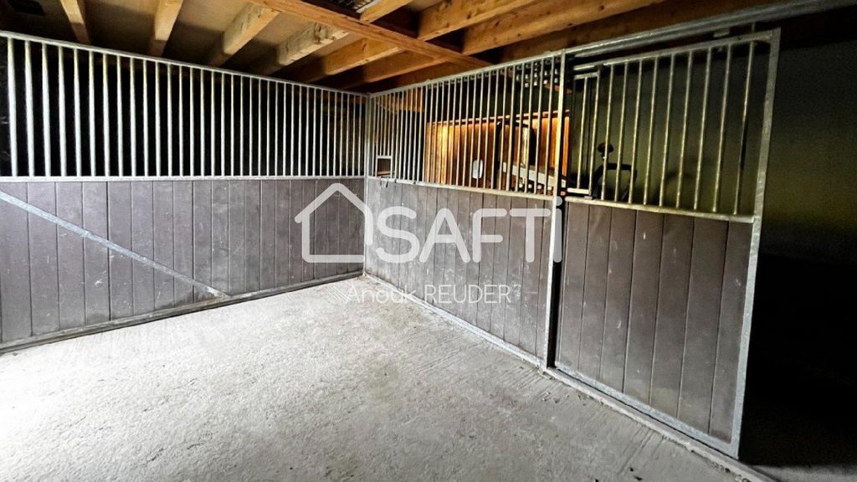
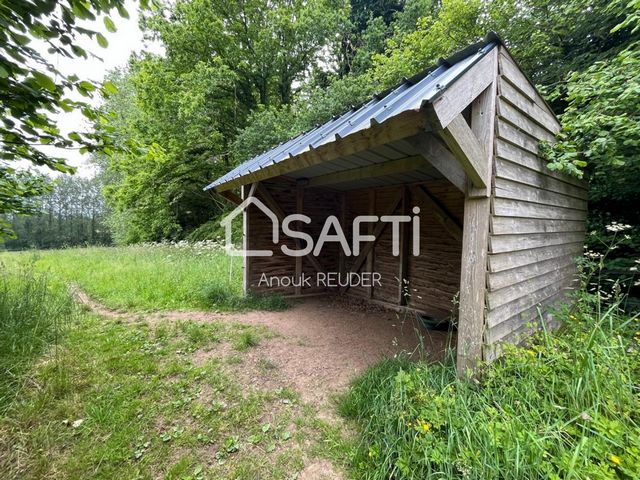
| Stadt |
Durchschnittspreis m2 haus |
Durchschnittspreis m2 wohnung |
|---|---|---|
| Plouaret | 1.422 EUR | - |
| Plestin-les-Grèves | 1.904 EUR | - |
| Lannion | 1.834 EUR | 1.928 EUR |
| Guingamp | 1.455 EUR | - |
| Morlaix | 1.396 EUR | 1.353 EUR |
| Perros-Guirec | 2.569 EUR | 3.225 EUR |
| Paimpol | 2.007 EUR | - |
| Plouézec | 2.066 EUR | - |
| Plouha | 1.766 EUR | - |
| Saint-Pol-de-Léon | 1.678 EUR | - |
| Département Côtes-d'Armor | 1.649 EUR | 2.199 EUR |
| Saint-Quay-Portrieux | 2.330 EUR | 3.424 EUR |
| Gourin | 1.104 EUR | - |
| Saint-Brieuc | 1.579 EUR | 1.541 EUR |
| Plouescat | 1.622 EUR | - |
| Département Finistère | 1.704 EUR | 1.964 EUR |
| Lesneven | 1.494 EUR | - |
| Pontivy | 1.562 EUR | 1.747 EUR |
| Lamballe | 1.867 EUR | 2.137 EUR |
Enjoy the confort of double-glazed windows, green flame wood burning stove, a fitted kitchen with 5-burner cooktop, granite worktop and a compact dishwasher.
Outside asphalt courtyard, terrace, stable, former pigsty, lean-to, garage and horse shelter.
Compliant gas and electricity installations and fiber installed. Mehr anzeigen Weniger anzeigen Corps de ferme à Plounévez-Moëdec sur 2,9 Hectares.
Dans l'axe de Lannion, Morlaix et Guingamp, plage à 30 min. Commodités, la vallée du Léguer avec randonnées à proximité. Accès rapide à la RN 12. Maison lumineuse de 3 chambres, bureau et plusieurs dépendances, entièrement rénovés, offre de multiples possibilités.
La maison se compose au rez-de-chaussée de l'entrée, cuisine équipée semi-ouvert, salon, cellier, WC, chaufferie et buanderie avec accès à la cour. À l'étage deux chambres avec placard et dressing, bureau, salle de bains, WC et une suite parentale avec salle d'eau, WC et rangements sous pente.
À l'extérieur une cour goudronnée, garage, étable avec 2 box et grenier, terrasse, ancienne porcherie, appentis, abri à chevaux et un pré clôturé avec accès direct aux box à chevaux.Double vitrage avec volet roulant
VMC
Fibre installée, fosse septique au norme.
Toitures en ardoise neuves avec crochets inox.
Chauffage au bois, fioul et électrique Vidéo du bien disponible.
Langues parlées: NL/ENG/FRLes informations sur les risques auxquels ce bien est exposé sont disponibles sur le site Géorisques : www.georisques.gouv.fr
Prix de vente : 305 000 €
Honoraires charge vendeur Farmhouse renovated with quality materialsBiggest asset is the stable with boxes of 12m² and 16m² with automatic water troughs and direct access to the meadow.This farmhouse with 2,9 Ha of land is move-in ready. The village with school and DIWAN, school transport, bakery, Proxi, is 1.5 km away, College 3.5 km away. Quick access to the RN 12 with Guingamp, Morlaix and the sea ??about 25 minutes away.On the ground floor, two entrances, a fitted kitchen semi-open to the living room, laundry room with sink and washing machine and dryer location, pantry, a toilet and a boiler room. Upstairs, a master suite with shower room, WC and crawl space cupboards, two bedrooms, with cupboards, office, bathroom and separate WC.
Enjoy the confort of double-glazed windows, green flame wood burning stove, a fitted kitchen with 5-burner cooktop, granite worktop and a compact dishwasher.
Outside asphalt courtyard, terrace, stable, former pigsty, lean-to, garage and horse shelter.
Compliant gas and electricity installations and fiber installed.