795.000 EUR
770.000 EUR
669.000 EUR
580.000 EUR
795.000 EUR
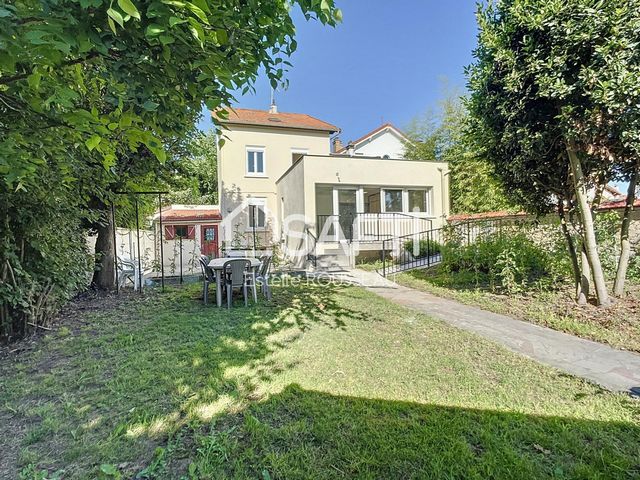
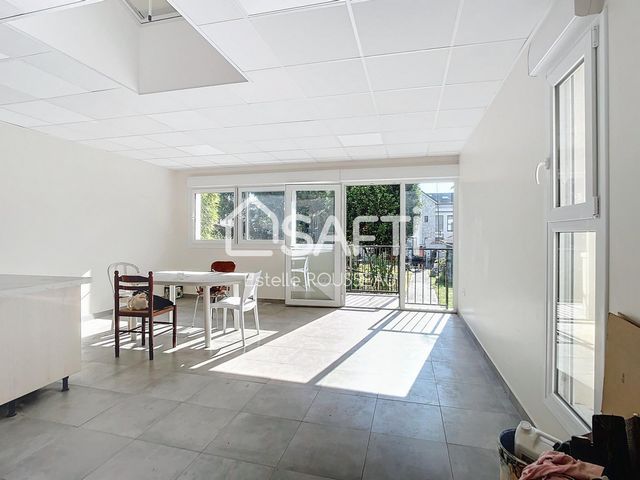
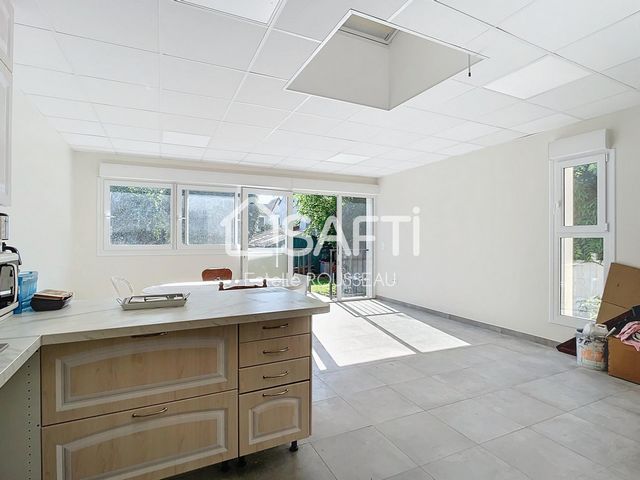
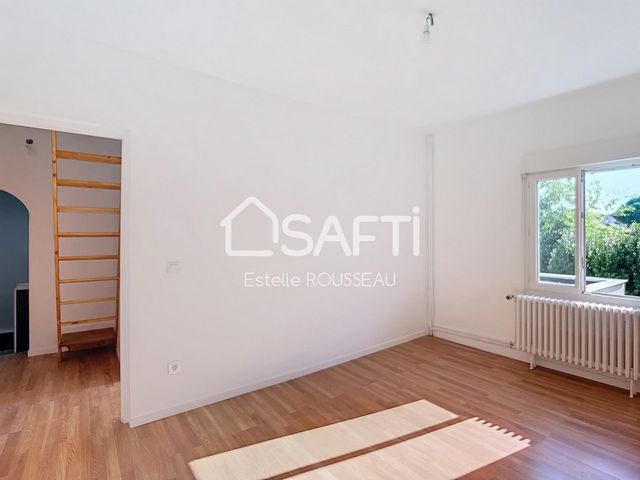
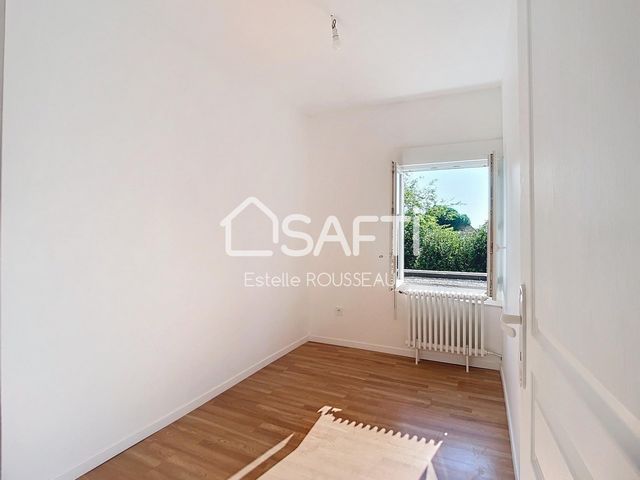
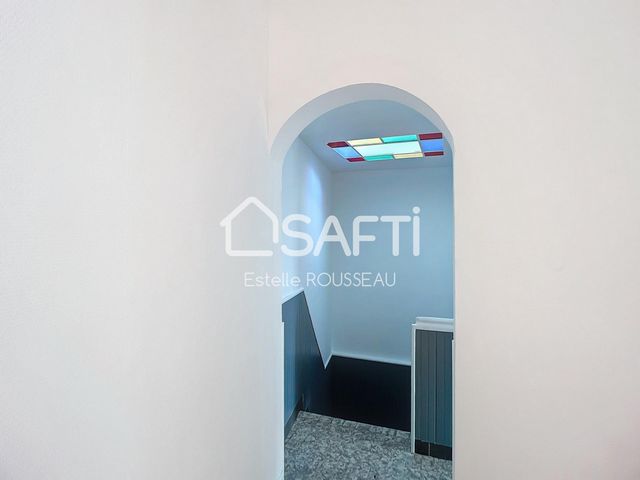
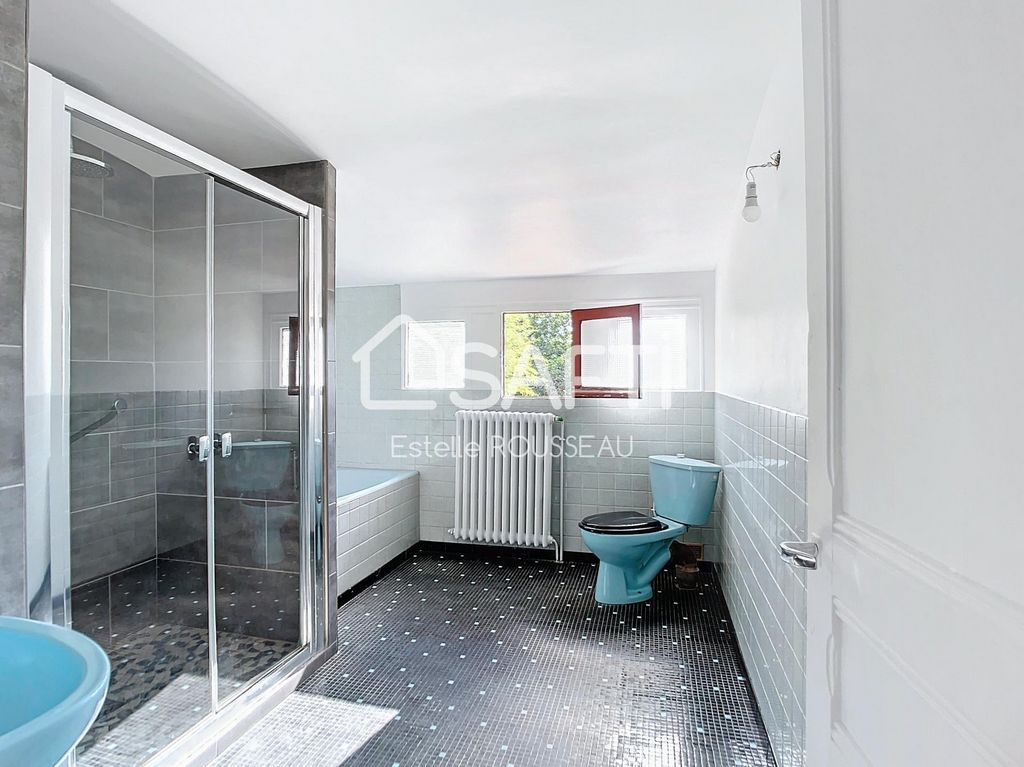
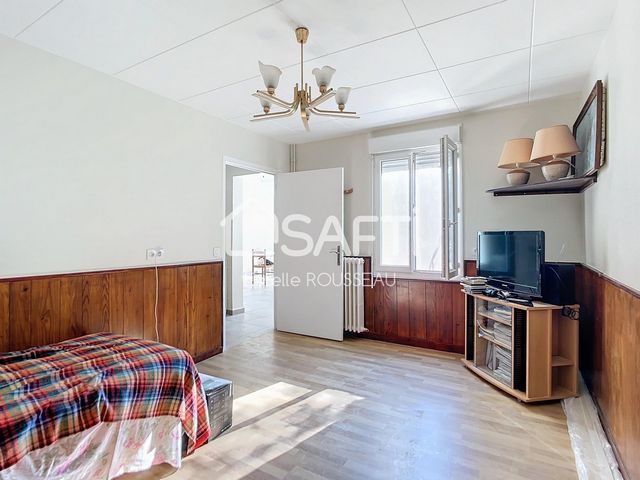
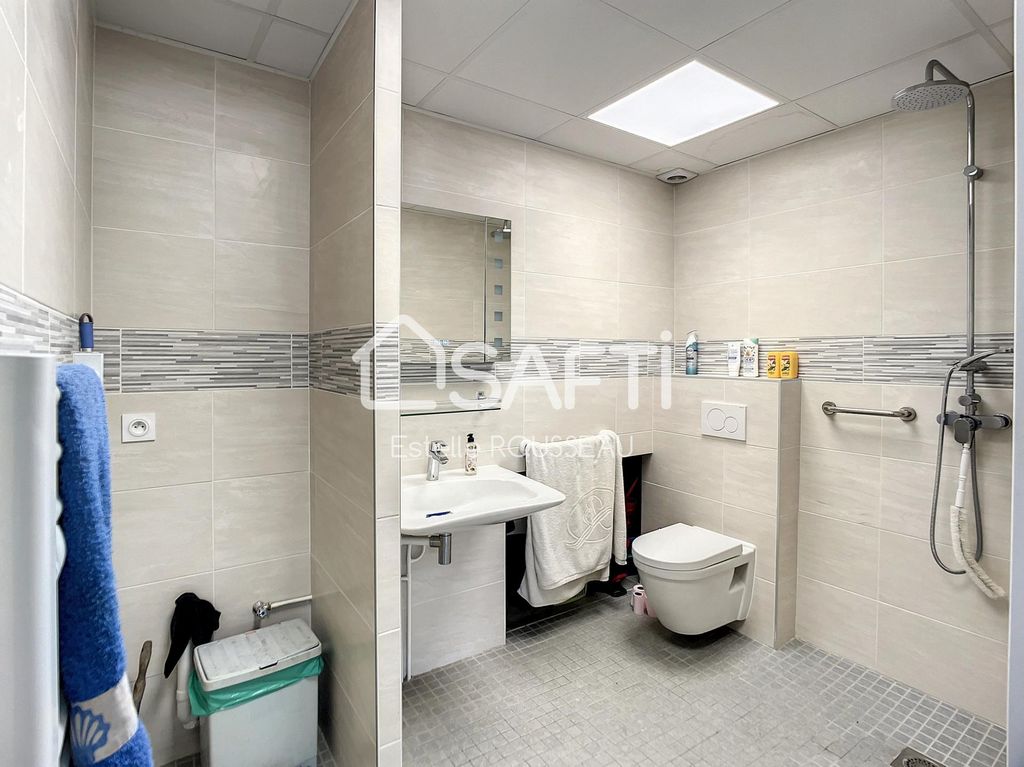
First floor, a landing leading a bedroom, a desk/dressing room, and a large bathroom (shower, bath, toilets). A stair lead to a large attic bedroom to refresh. You'll benefit an outbuilding of 10 m2, a total basement and a double garageof 45 m2 completing this real estate.
Assets: ground floor adapted for Reduced Mobility Person with a ramp leadind to the entry. Gas furnace and air-conditioning system 2021.
Close to shops and bus 111/112/107 driving to Le Parc RER A station and a 20 minute walk from. Feel free to contact me. Mehr anzeigen Weniger anzeigen Dans le quartier commerçant d'Adamville à Saint-Maur-des-Fossés. Maison de 111 m2 (+ 105 m2 de surface utile), édifiée dans les années 30', rénovée et agrandie en 2024, sur un terrain arboré de 425 m2.
Elle est située proche de la place d'Adamville, au calme dans un quartier résidentiel, proche des commerces, des écoles et collège, et des Bus 111, 112 et 107 menant au RER en 10 mn.
Elle vous offre au rdc une grande pièce à vivre de 36 m2, la cuisine équipée est ouverte sur un séjour lumineux exposé Sud Est, donnant accès au jardin (possibilité de faire une terrasse). Vous apprécierez également une grande chambre, un espace bureau, une salle d'eau équipée d'une douche à l'italienne, d'un coin buanderie et de toilettes.
A l'étage un pallier dessert une chambre, une spacieuse salle de bain de 9 m2 et un dressing/bureau. un escalier mène à une grande chambre mansardée à rafraîchir. Vous bénéficiez d'une dépendance aménagée de 10 m2, d'un sous-sol total et d'un double garage de 45 m2 complétant ce bien.
Les Atouts: RDC aménagé en PMR avec une rampe d'accès menant à l'entrée. Chaudière gaz et clim réversible de 2021.Les informations sur les risques auxquels ce bien est exposé sont disponibles sur le site Géorisques : www.georisques.gouv.fr
Prix de vente : 669 000 €
Honoraires charge vendeur In the heart of a residential and merchant area in the Adamville district in the city of Saint-Maur-des-Fossés. This house with 111m2 (+ 105 m2 of usable space), was built in 30' and was renovated and increased surface in 2024, on a 425 m2 tree filled plot. A raised ground floor offering a living space about 36 m2, an equipped kitchen opened on the living-room exposed on the sun South-East giving access to the garden (possibility to make a terrace). You'll also apreciate a bedroom, an desk space, a bath room with low mobility access + laundry corner and Toilet.
First floor, a landing leading a bedroom, a desk/dressing room, and a large bathroom (shower, bath, toilets). A stair lead to a large attic bedroom to refresh. You'll benefit an outbuilding of 10 m2, a total basement and a double garageof 45 m2 completing this real estate.
Assets: ground floor adapted for Reduced Mobility Person with a ramp leadind to the entry. Gas furnace and air-conditioning system 2021.
Close to shops and bus 111/112/107 driving to Le Parc RER A station and a 20 minute walk from. Feel free to contact me.