349.000 EUR
349.000 EUR
375.088 EUR
5 Ba
211 m²
375.088 EUR
5 Ba
211 m²
254.400 EUR
304.000 EUR

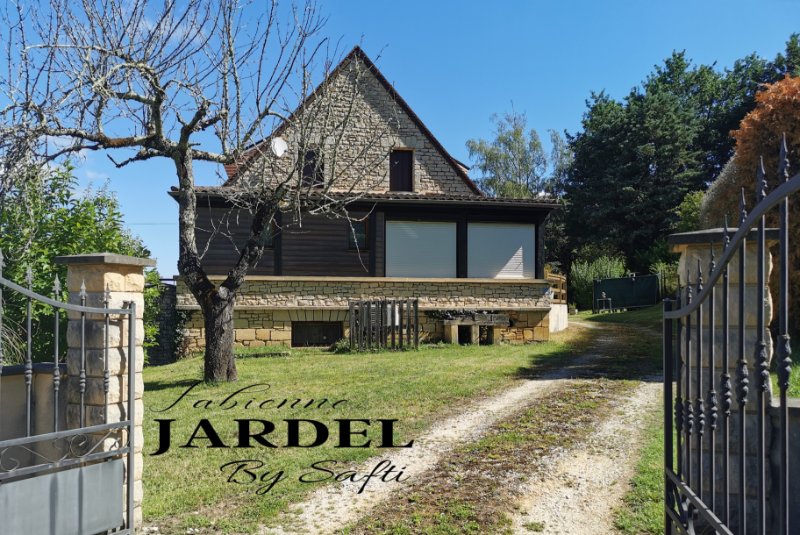

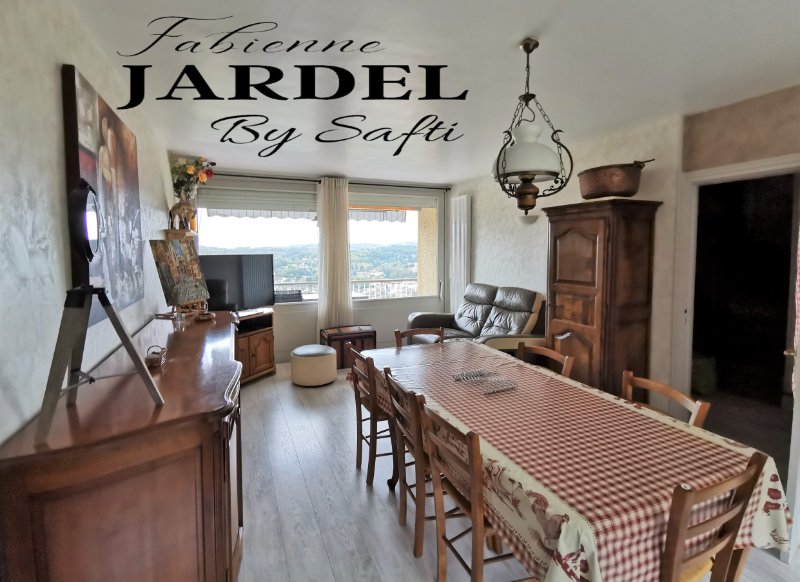
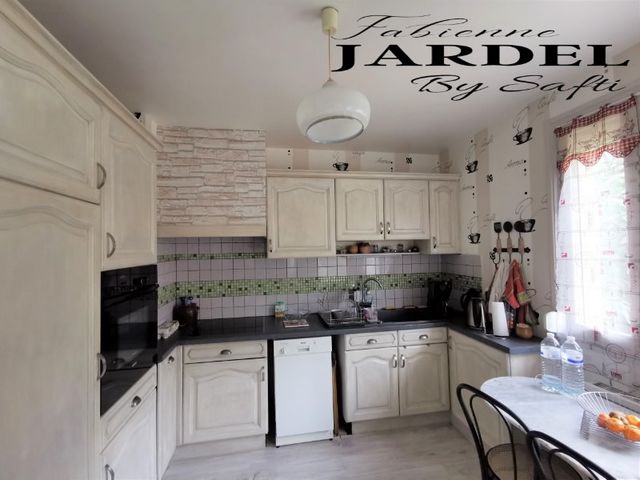
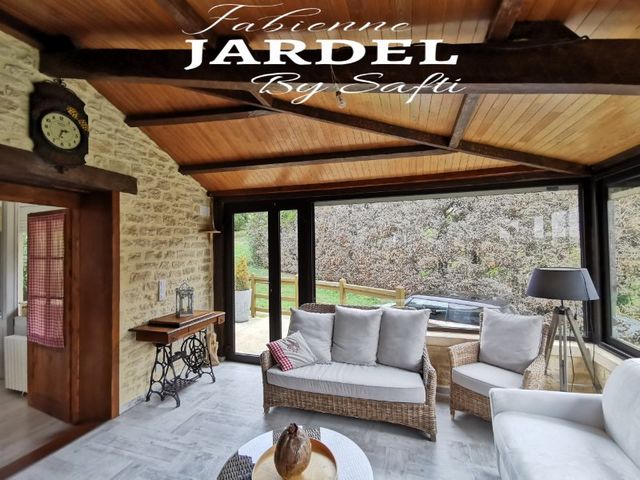

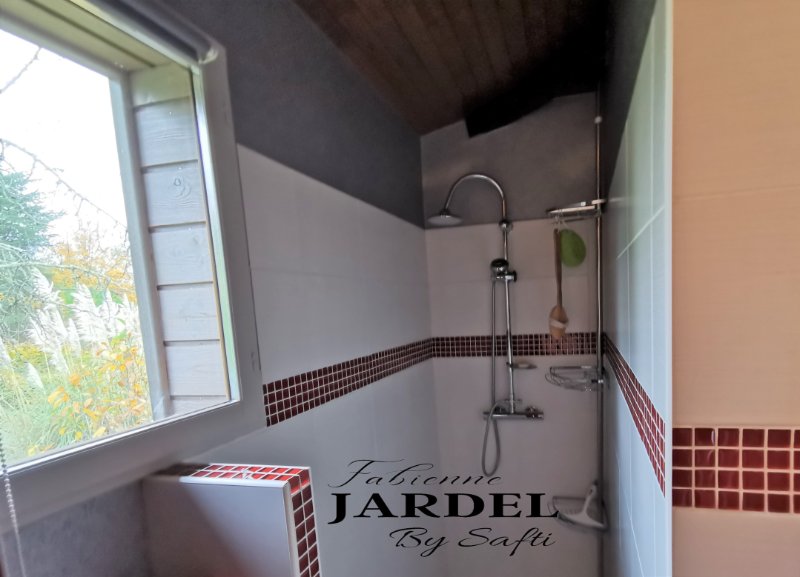
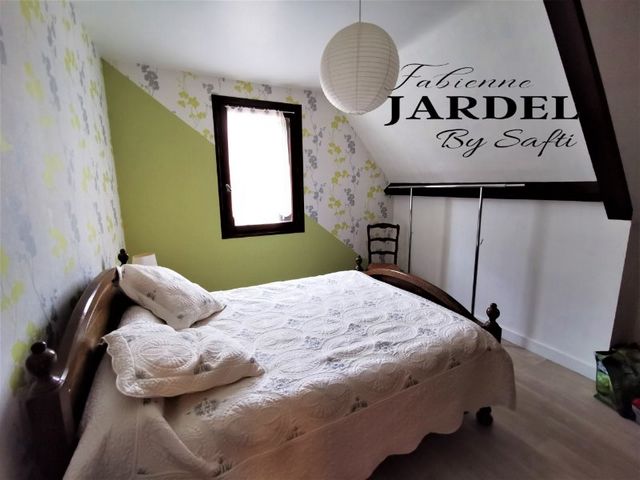
This residence built on a plot of 1,260 m² has the particularity of being divided into 2 initially twin apartments, but one of them has been enlarged, a third garage, a living room-veranda and a parental suite have been added. Basically, the accommodation consists, on the ground floor, of a bright living room with access to two terraces, one of which is spacious with a view of the city, and a fitted kitchen. Upstairs are two bedrooms, an office, a bathroom and a separate toilet. Each accommodation has on the ground floor a space of approximately 52 m² divided into boiler room, cellar and garage.
This atypical house offers various possibilities of use: holiday home, family reunion or rental investment!
Come and discover it! Mehr anzeigen Weniger anzeigen Fabienne Jardel vous propose cette grande maison de 200 m² environ située sur les hauteurs de Sarlat, la capitale du Périgord Noir, la vue est dégagée, le quartier est calme et tous les commerces sont à proximité.
Cette demeure bâtie sur une parcelle de 1 260 m² a la particularité d'être divisée en 2 appartements initialement jumeaux mais l'un d'entre eux a été agrandi, un troisième garage, un salon-véranda et une suite parentale ont été ajoutés. De base, les logements se composent, en rez-de-chaussée, d'une pièce de vie lumineuse ayant accès à deux terrasses dont une spacieuse ayant vue sur la ville, d'une cuisine aménagée. A l'étage se trouvent deux chambres, un bureau, une salle de bain et un wc séparé. Chaque logement possède en rez-de-jardin un espace de 52 m² environ réparti en chaufferie, cave et garage.
Cette maison atypique offre diverses possibilités d'usage : maison de vacances, regroupement familial ou investissement locatif !
Venez la découvrir !Les informations sur les risques auxquels ce bien est exposé sont disponibles sur le site Géorisques : www.georisques.gouv.fr
Prix de vente : 284 500 €
Honoraires charge vendeur Fabienne Jardel offers you this large house of approximately 200 m² located on the heights of Sarlat, the capital of Périgord Noir, the view is unobstructed, the area is quiet and all the shops are nearby.
This residence built on a plot of 1,260 m² has the particularity of being divided into 2 initially twin apartments, but one of them has been enlarged, a third garage, a living room-veranda and a parental suite have been added. Basically, the accommodation consists, on the ground floor, of a bright living room with access to two terraces, one of which is spacious with a view of the city, and a fitted kitchen. Upstairs are two bedrooms, an office, a bathroom and a separate toilet. Each accommodation has on the ground floor a space of approximately 52 m² divided into boiler room, cellar and garage.
This atypical house offers various possibilities of use: holiday home, family reunion or rental investment!
Come and discover it!