DIE BILDER WERDEN GELADEN…
Häuser & einzelhäuser zum Verkauf in Saint-Symphorien
343.000 EUR
Häuser & Einzelhäuser (Zum Verkauf)
Aktenzeichen:
AGHX-T564072
/ 1321421
Aktenzeichen:
AGHX-T564072
Land:
FR
Stadt:
Saint-Symphorien
Postleitzahl:
79270
Kategorie:
Wohnsitze
Anzeigentyp:
Zum Verkauf
Immobilientyp:
Häuser & Einzelhäuser
Immobilien-Subtyp:
Villa
Luxus:
Ja
Größe der Immobilie :
144 m²
Größe des Grundstücks:
1.026 m²
Zimmer:
6
Schlafzimmer:
5
Badezimmer:
1
WC:
1
Energieverbrauch:
114
Treibhausgasemissionen:
3
Parkplätze:
1
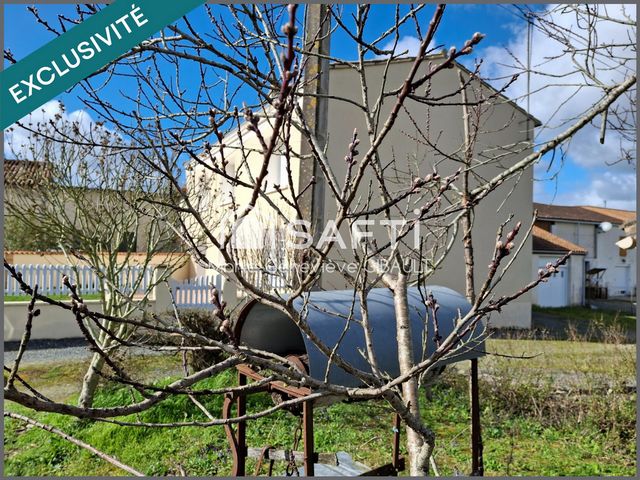
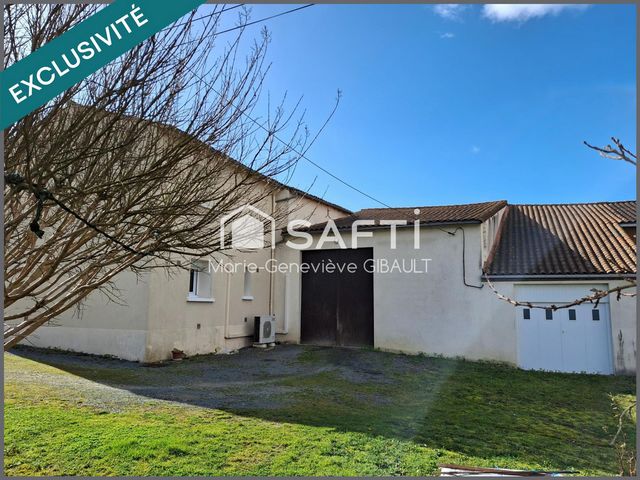
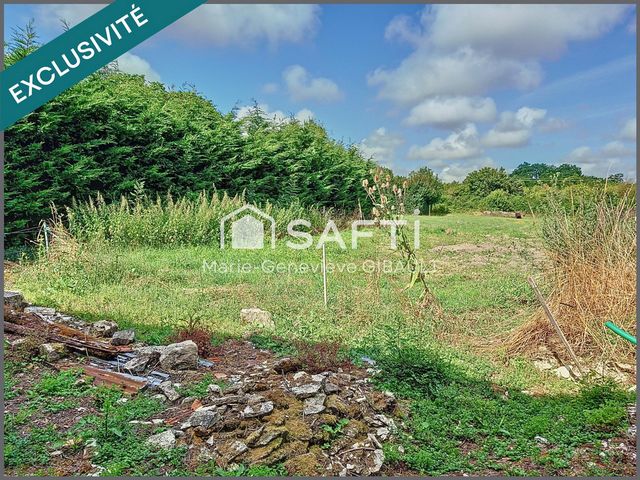
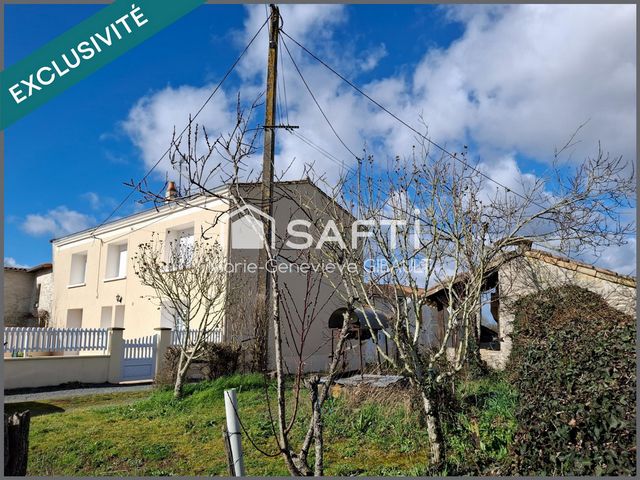
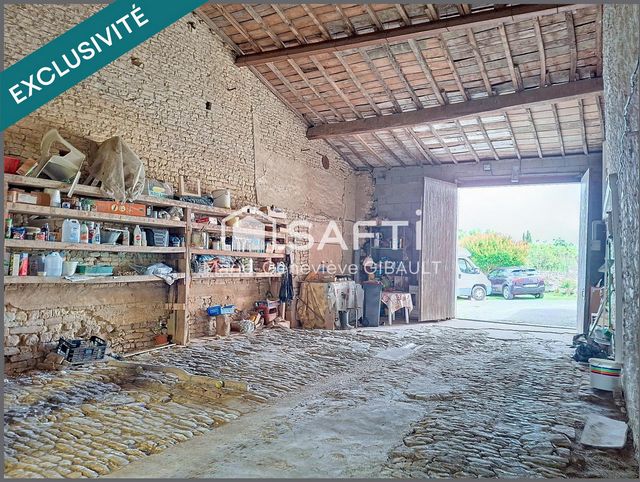
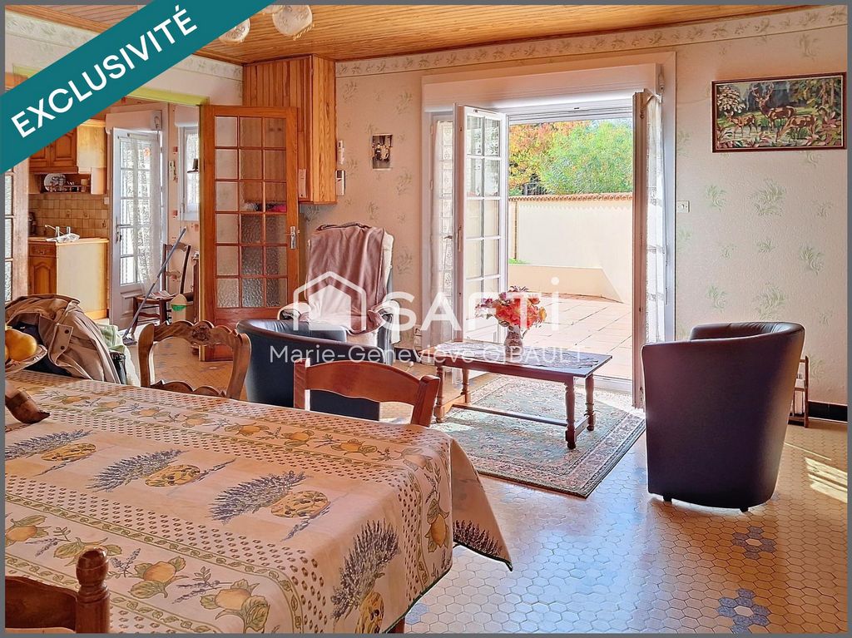
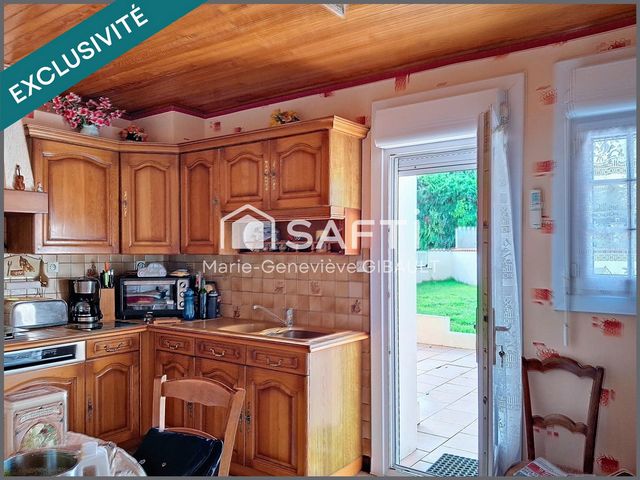
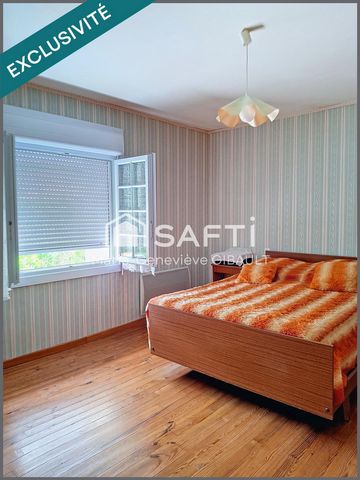
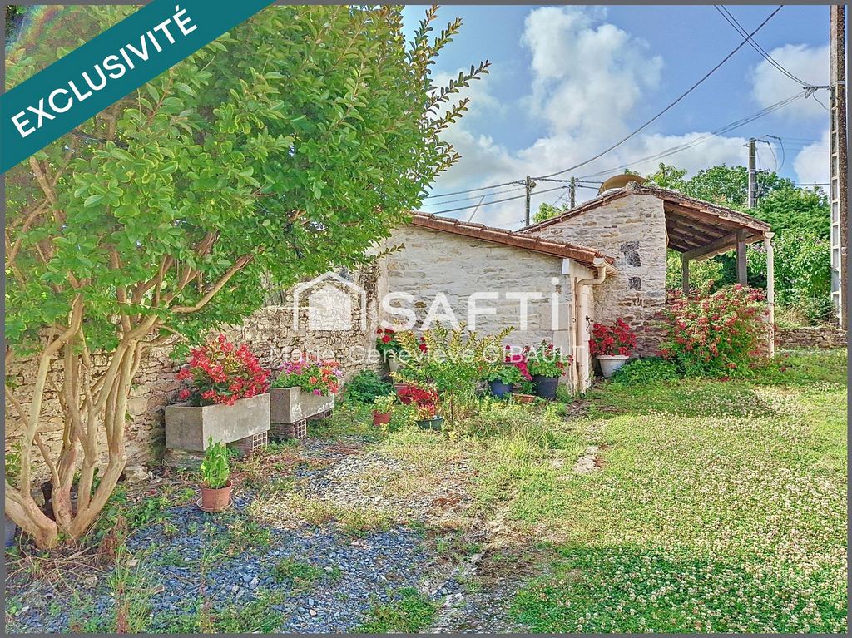
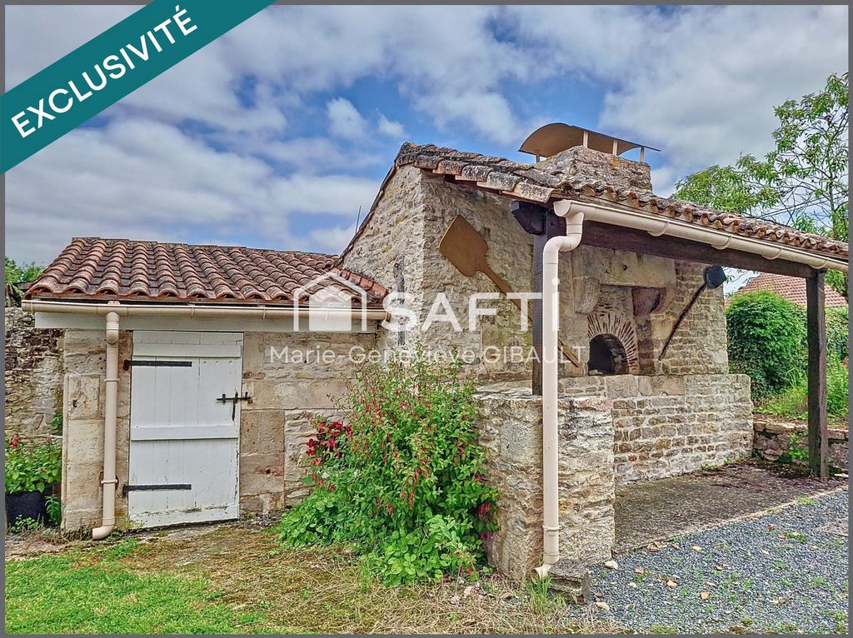
The first floor includes a 27 m2 living room which opens onto a 16 m2 kitchen, a 14 m2 bedroom, a separate toilet and a 5 m2 bathroom. Upstairs are three bedrooms (14 m2, 14m2 and one of 11m2) with solid wooden floors, as well as 2 small attics of approximately 8 m2 each.
Communicating with the house through a door under the staircase, a large barn that features a cobblestone floor, water and electricity, and a tiled roof that was renovated in 2009, offers a variety of layout possibilities, such as making a second living space or creating tourist accommodation. Mehr anzeigen Weniger anzeigen Située à Saint-Symphorien (79270) dans un hameau calme et en retrait d'une voie communale, classée C au niveau énergétique, cette maison rénovée du 19ème siècle offre un cadre charmant et authentique, tout en restant à quelques minutes des commodités de la ville.de Niort. Cette maison est construite sur un un terrain de 1026 m², comprenant deux places de parking offrant un espace pratique pour les résidents et leurs visiteurs. Elle s'insère dans un ensemble de dépendances constituant une propriété rurale typique.Située à proximité d'un arrêt de bus scolaire, la propriété comporte un ancien four banal jouxtant un abri à farine/bois, le tout en parfait état de marche bâti le long de l'allée qui contourne la maison principale et conduit aux belles dépendances attenantes à la maison.
La maison de maître dont la surface habitable est de près de 140 m² a été rénovée d'abord dans les années 70 puis régulièrement, et présente un intérieur chaleureux et lumineux de part ses ouvertures toutes orientées plein sud.
Elle comprend au rez-de-chaussée un séjour de 27m2 ouvert sur une cuisine de 16 m2, une chambre de 14 m2 un WC séparé et enfin une salle d'eau de 5m2.
A l'étage, on trouve trois autres chambres (14 m2, 14 m2 et 11m2) avec parquet en bois massif ainsi que 2 petits "greniers" de 8 m2 environ chacun dont un avec une fenêtre. Ces deux "greniers" habitables car isolés et chauffés peuvent devenir un dressing et un bureau ou bien une salle de bain supplémentaire et une cinquième chambre.
Communiquant avec la maison par une porte sous l'escalier, une vaste grange-étable remarquable par son sol pavé de galets, bénéficiant de l' eau et l'électricité, communique par une autre petite porte avec un ancien chais constituant actuellement un second garage qui est mitoyen avec la propriété voisine. La majeure partie de cet ensemble de dépendances couverte en tuiles a été refaite en 2009. Ceci offre des possibilités d'aménagements divers telles que la création d'une seconde habitation ou de gîtes touristiques ou tout simplement de garage pour plusieurs véhicules dont des camping-cars.Les informations sur les risques auxquels ce bien est exposé sont disponibles sur le site Géorisques : www.georisques.gouv.fr
Prix de vente : 343 000 €
Honoraires charge vendeur Property with large outbuildings on a 1000 m2 land, 5 minutes away from NiortHouse 144 m2 + barn150 m2 (90 +60 )Located in Saint-Symphorien (79270), in Deux-Sèvres, this renovated 19th century house offers a charming and authentic environment, close to the surrounding countryside yet just minutes away from the town's amenities. The house is built on a 1026 m² land, including two parking spaces, offering a convenient space for residents and their visitors.The main house, with 123 m² of living space, enjoys a historical atmosphere thanks to its renovation in the 70s, ensuring a warm and bright interior with all its south-facing windows.
The first floor includes a 27 m2 living room which opens onto a 16 m2 kitchen, a 14 m2 bedroom, a separate toilet and a 5 m2 bathroom. Upstairs are three bedrooms (14 m2, 14m2 and one of 11m2) with solid wooden floors, as well as 2 small attics of approximately 8 m2 each.
Communicating with the house through a door under the staircase, a large barn that features a cobblestone floor, water and electricity, and a tiled roof that was renovated in 2009, offers a variety of layout possibilities, such as making a second living space or creating tourist accommodation.