357.500 EUR
370.000 EUR
439.000 EUR
390.000 EUR
425.000 EUR
425.000 EUR

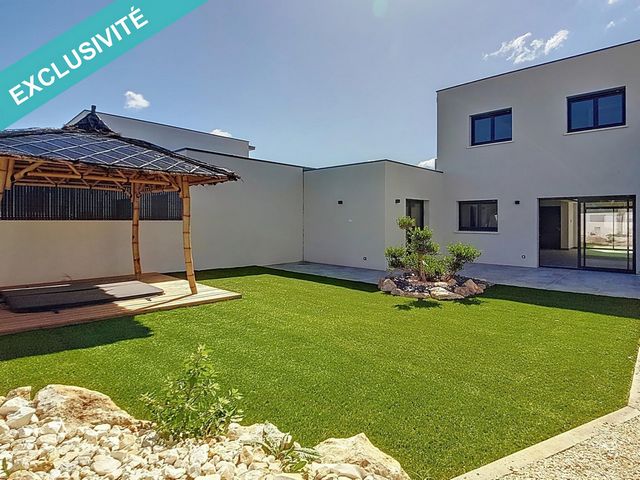

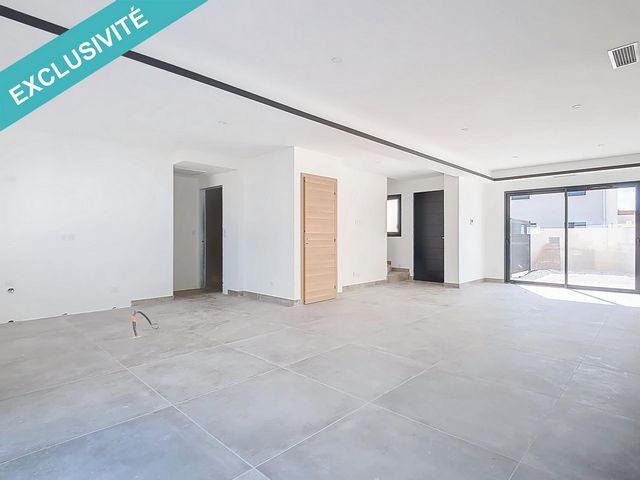
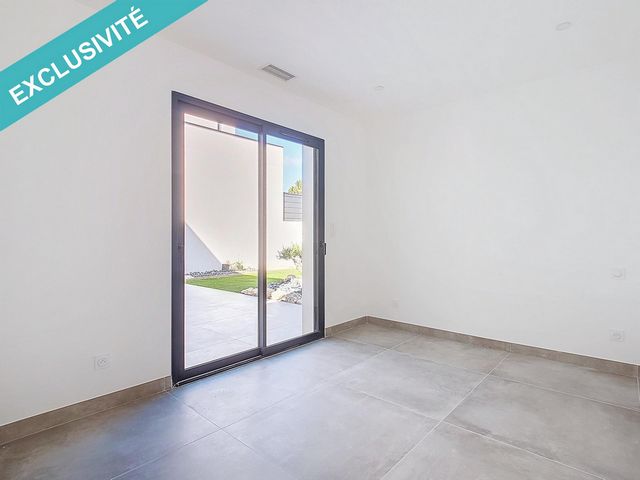
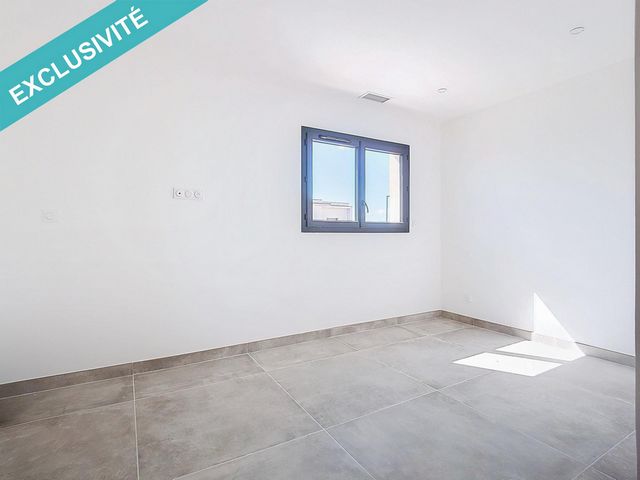
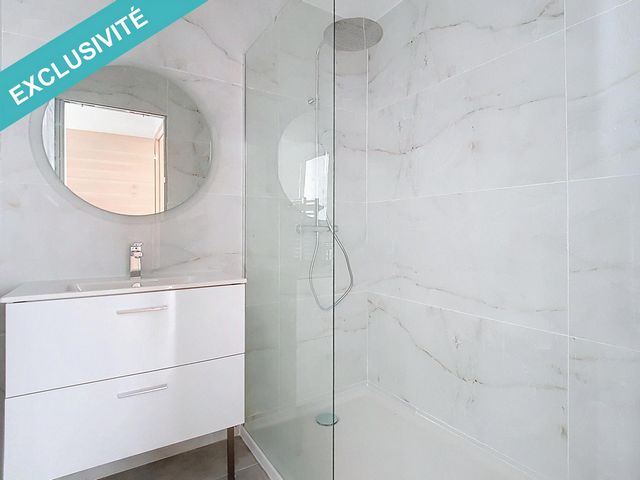

On the ground floor, you will benefit from a bright living room-open equipped kitchen (currently being installed) of 50m², a master suite of 21m² including bedroom with bay window, bathroom with Italian shower and dressing room, a separate toilet, motorized garage of 16m².
The first floor has a second master suite with bathroom and cupboard, two additional bedrooms, bathroom with Italian shower, separate toilet.
The house is on two sides. You will have a front garden and a rear landscaped garden not overlooked, with a sublime covered 5-seater buried spa.
In RE 2020, you will appreciate its modernity with ducted air conditioning, double glazing, electric roller shutters, thermodynamic tank...
VIRTUAL TOUR AVAILABLE Mehr anzeigen Weniger anzeigen Dans le quartier recherché des Jardins de Sérignan, à 1km de la plage, Je vous propose cette magnifique villa neuve de 120m² sur 300m² de terrain.
Au rez de chaussée, vous bénéficierez d'un lumineux séjour-cuisine ouverte équipée (en cours de pose) de 50m², une suite parentale de 21m² comprenant chambre avec baie vitrée, salle d'eau à douche italienne et dressing, un wc séparé, garage motorisé de 16m².
L'étage dispose d'une seconde suite parentale avec salle d'eau et placard, deux chambres supplémentaires, salle d'eau à douche italienne, wc séparé.
La maison est en deux faces. Vous disposerez d'un jardinet avant et d'un jardin paysagé arrière sans vis à vis, nécessitant peu d'entretien, avec un sublime spa enterré 5 places couvert.
En RE 2020, vous apprécierez sa modernité et son économie en énergie avec climatisation gainable, double vitrage, volets roulants électriques, ballon thermodynamique...
VISITE VIRTUELLE DISPONIBLELes informations sur les risques auxquels ce bien est exposé sont disponibles sur le site Géorisques : www.georisques.gouv.fr
Prix de vente : 380 000 €
Honoraires charge vendeur In the sought-after Jardins de Sérignan area, 1km from the beach, I offer you this magnificent villa of 120m² on 300m² of land.
On the ground floor, you will benefit from a bright living room-open equipped kitchen (currently being installed) of 50m², a master suite of 21m² including bedroom with bay window, bathroom with Italian shower and dressing room, a separate toilet, motorized garage of 16m².
The first floor has a second master suite with bathroom and cupboard, two additional bedrooms, bathroom with Italian shower, separate toilet.
The house is on two sides. You will have a front garden and a rear landscaped garden not overlooked, with a sublime covered 5-seater buried spa.
In RE 2020, you will appreciate its modernity with ducted air conditioning, double glazing, electric roller shutters, thermodynamic tank...
VIRTUAL TOUR AVAILABLE