DIE BILDER WERDEN GELADEN…
Häuser & einzelhäuser zum Verkauf in Penta-di-Casinca
658.000 EUR
Häuser & Einzelhäuser (Zum Verkauf)
Aktenzeichen:
AGHX-T532129
/ 1202877
Aktenzeichen:
AGHX-T532129
Land:
FR
Stadt:
Penta-Di-Casinca
Postleitzahl:
20213
Kategorie:
Wohnsitze
Anzeigentyp:
Zum Verkauf
Immobilientyp:
Häuser & Einzelhäuser
Immobilien-Subtyp:
Villa
Luxus:
Ja
Größe der Immobilie :
156 m²
Größe des Grundstücks:
1.059 m²
Zimmer:
6
Schlafzimmer:
4
Badezimmer:
2
WC:
2
Energieverbrauch:
26
Parkplätze:
1
Zugänglich für Rollstuhlfahrer:
Ja
Schwimmbad:
Ja
Airconditioning:
Ja
Terasse:
Ja
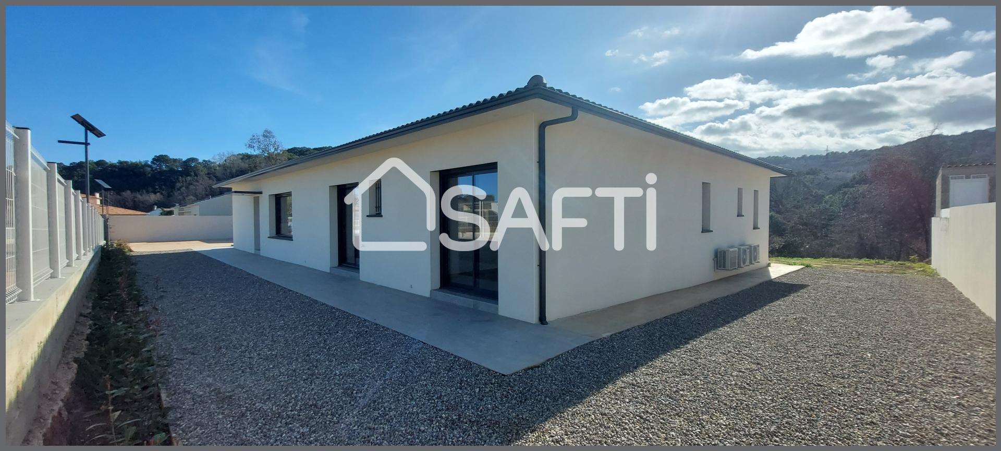
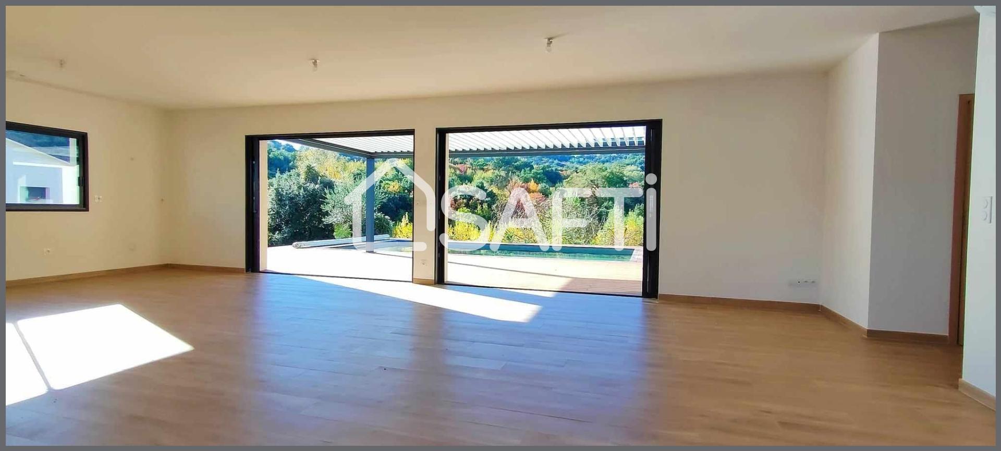
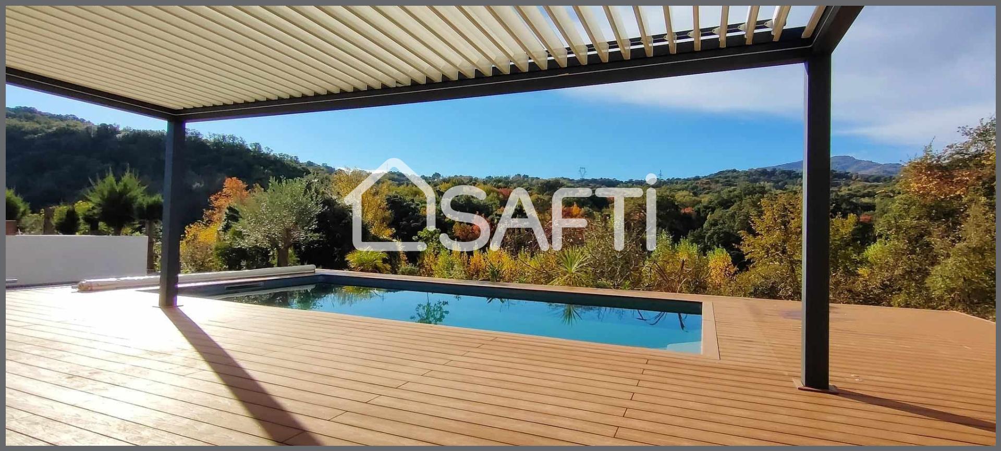
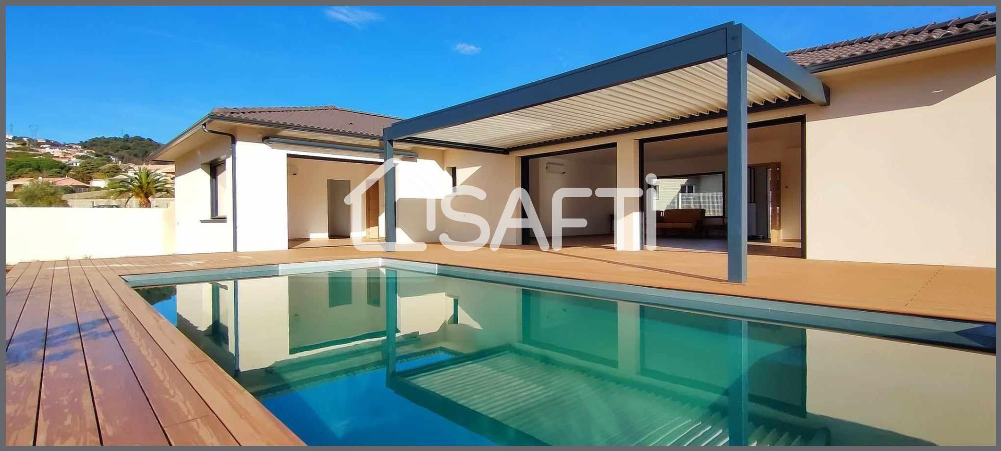
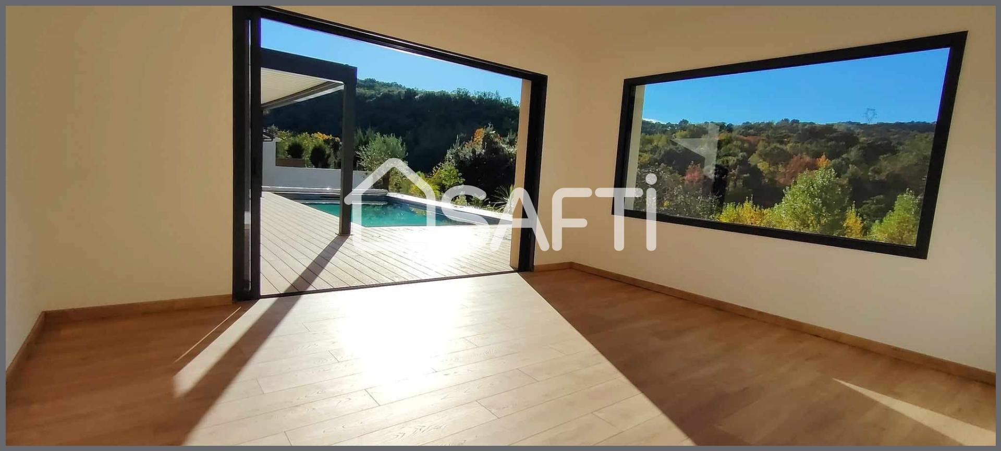
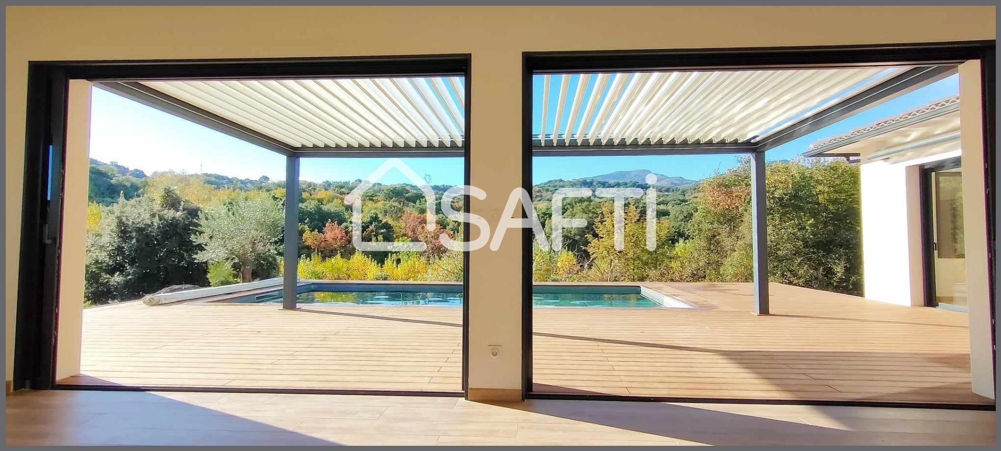
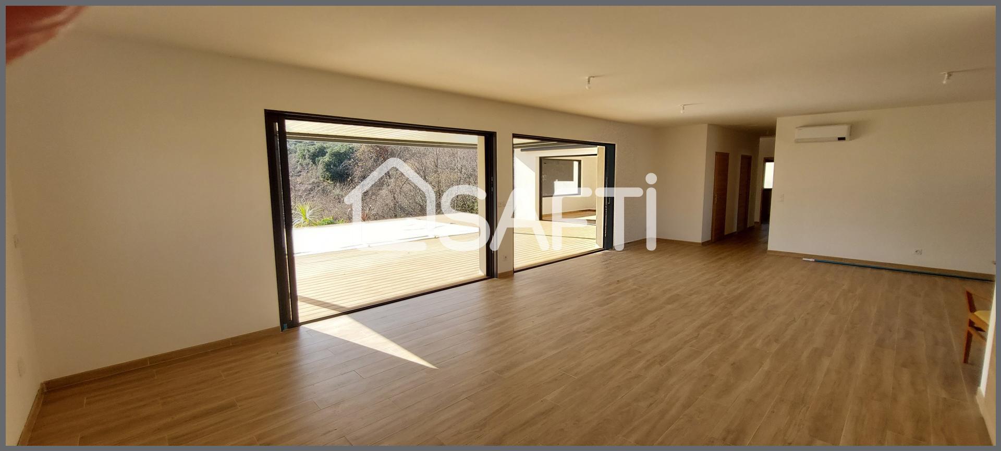
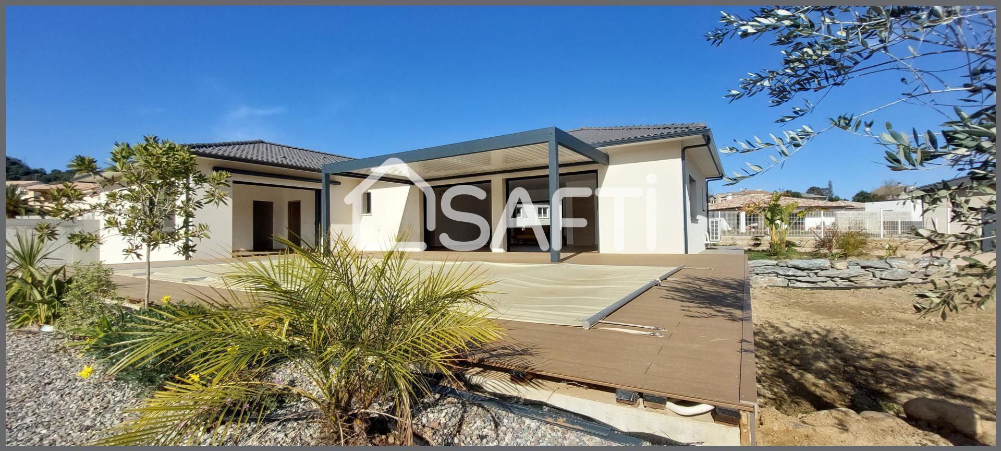
Outside, this house has a large land area of 1059 m², offering multiple development possibilities. A beautiful heated pool will allow you to relax and enjoy the beautiful days. A terrace with a bioclimatic pergola is a friendly outdoor space to receive family and friends. In addition, you will have 6 parking spaces and an independent garage of 40m², providing additional storage space.
Inside, this house reveals a modern and functional layout. With a living area of 156 m², it offers 6 rooms on one level. The living room of 58 m², including an open kitchen, is a bright and spacious space, ideal for sharing special moments with the family. You will find 4 bedrooms, including a master suite of 36 m², offering comfort and privacy. With 2 bathrooms and 3 toilets, this house perfectly meets the needs of a family. The sliding doors and fixed frames bring a touch of modernity and offer a clear view without vis-à-vis.
Built in 2023, this house features a mechanical tile roof and cinder block walls, ensuring strength and durability. The block facade gives this residence an elegant and contemporary look. In short, this modern house, with neat finishes and well thought out spaces, is an opportunity not to be missed on the real estate market. Mehr anzeigen Weniger anzeigen Située à Penta-di-Casinca (20213), cette magnifique maison offre un cadre de vie exceptionnel. Nichée dans un environnement alliant mer, campagne et ville, elle bénéficie d'une localisation idéale qui ravira les amoureux de la nature et de la tranquillité. De plus, sa proximité avec les écoles, le lycée, le collège et la crèche en fait une adresse parfaite pour les familles. Les commodités telles que la climatisation, l'accès pour handicapés, l'interphone et la fibre sont des atouts majeurs qui garantissent un confort quotidien.
À l'extérieur, cette maison est dotée d'une grande surface de terrain de 1059 m², offrant de multiples possibilités d'aménagement. Une belle piscine chauffée vous permettra de vous détendre et de profiter des beaux jours. Une terrasse avec une pergola bioclimatique constitue un espace extérieur convivial pour recevoir famille et amis. En outre, vous disposerez de 6 places de parking et d'un garage indépendant de 40m², offrant ainsi un espace de rangement supplémentaire.À l'intérieur, cette maison révèle un aménagement moderne et fonctionnel. Avec une superficie habitable de 156 m², elle propose 6 pièces réparties sur un seul niveau. La pièce à vivre de 58 m², comprenant une cuisine ouverte, est un espace lumineux et spacieux, idéal pour partager des moments privilégiés en famille. Vous trouverez 4 chambres, dont une suite parentale de 36 m², offrant confort et intimité. Avec 2 salles de bain et 3 toilettes, cette maison répond parfaitement aux besoins d'une famille. Les portes à galandage et les châssis fixes apportent une touche de modernité et offrent une vue dégagée sans vis-à-vis.Construite en 2023, cette maison présente une toiture en tuile mécanique et des murs en parpaing, garantissant solidité et durabilité. La façade en parpaing confère à cette résidence un aspect élégant et contemporain. En somme, cette maison moderne, aux finitions soignées et aux espaces bien pensés, est une opportunité à ne pas manquer sur le marché immobilier.Les informations sur les risques auxquels ce bien est exposé sont disponibles sur le site Géorisques : www.georisques.gouv.fr
Prix de vente : 658 000 €
Honoraires charge vendeur Located in Penta-di-Casinca (20213), this magnificent house offers an exceptional living environment. Nestled in an environment combining sea, countryside and city, it enjoys an ideal location that will delight lovers of nature and tranquility. Moreover, its proximity to schools, high school, middle school and nursery makes it a perfect address for families. Amenities such as air conditioning, disabled access, intercom and fiber are major assets that guarantee daily comfort.
Outside, this house has a large land area of 1059 m², offering multiple development possibilities. A beautiful heated pool will allow you to relax and enjoy the beautiful days. A terrace with a bioclimatic pergola is a friendly outdoor space to receive family and friends. In addition, you will have 6 parking spaces and an independent garage of 40m², providing additional storage space.
Inside, this house reveals a modern and functional layout. With a living area of 156 m², it offers 6 rooms on one level. The living room of 58 m², including an open kitchen, is a bright and spacious space, ideal for sharing special moments with the family. You will find 4 bedrooms, including a master suite of 36 m², offering comfort and privacy. With 2 bathrooms and 3 toilets, this house perfectly meets the needs of a family. The sliding doors and fixed frames bring a touch of modernity and offer a clear view without vis-à-vis.
Built in 2023, this house features a mechanical tile roof and cinder block walls, ensuring strength and durability. The block facade gives this residence an elegant and contemporary look. In short, this modern house, with neat finishes and well thought out spaces, is an opportunity not to be missed on the real estate market.