DIE BILDER WERDEN GELADEN…
Häuser & einzelhäuser zum Verkauf in Droué
60.500 EUR
Häuser & Einzelhäuser (Zum Verkauf)
Aktenzeichen:
AGHX-T524250
/ 1172042
Aktenzeichen:
AGHX-T524250
Land:
FR
Stadt:
Droue
Postleitzahl:
41270
Kategorie:
Wohnsitze
Anzeigentyp:
Zum Verkauf
Immobilientyp:
Häuser & Einzelhäuser
Immobilien-Subtyp:
Villa
Größe der Immobilie :
113 m²
Größe des Grundstücks:
391 m²
Zimmer:
5
Schlafzimmer:
3
Badezimmer:
1
WC:
1
Energieverbrauch:
253
Treibhausgasemissionen:
52
Keller:
Ja
IMMOBILIENPREIS DES M² DER NACHBARSTÄDTE
| Stadt |
Durchschnittspreis m2 haus |
Durchschnittspreis m2 wohnung |
|---|---|---|
| Mondoubleau | 1.041 EUR | - |
| Châteaudun | 1.166 EUR | 1.040 EUR |
| Brou | 1.182 EUR | - |
| Saint-Calais | 936 EUR | - |
| Bessé-sur-Braye | 961 EUR | - |
| La Ferté-Bernard | 1.271 EUR | - |
| Montoire-sur-le-Loir | 1.074 EUR | - |
| Nogent-le-Rotrou | 1.279 EUR | - |
| Département Loir-et-Cher | 1.412 EUR | 1.624 EUR |
| Courville-sur-Eure | 1.564 EUR | - |
| La Loupe | 1.176 EUR | - |
| Beaugency | 1.489 EUR | - |
| Bonnétable | 1.126 EUR | - |
| Château-Renault | 1.277 EUR | - |
| Blois | 1.653 EUR | 1.531 EUR |
| Bellême | 1.157 EUR | - |
| Chartres | 2.046 EUR | 2.364 EUR |
| Senonches | 1.371 EUR | - |
| Longny-au-Perche | 1.179 EUR | - |
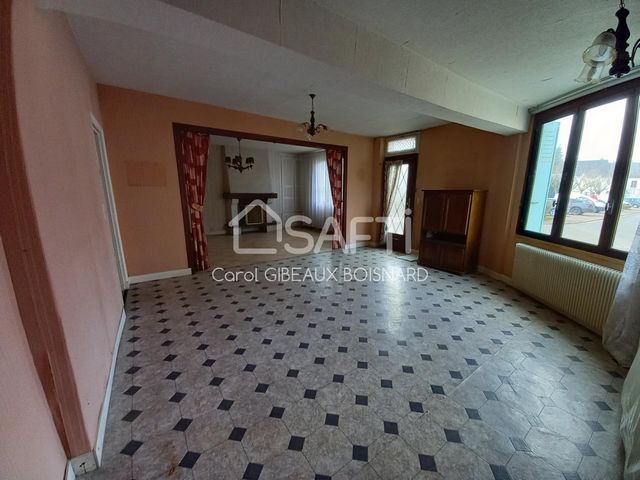
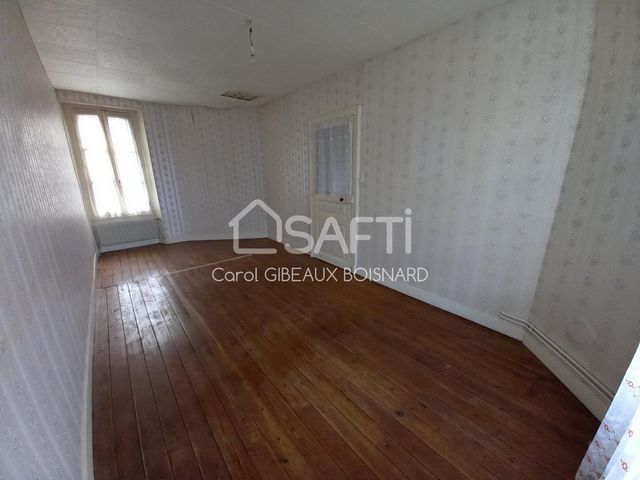
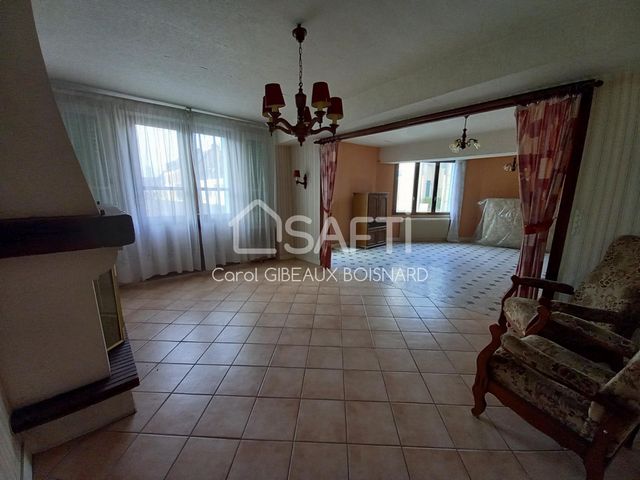
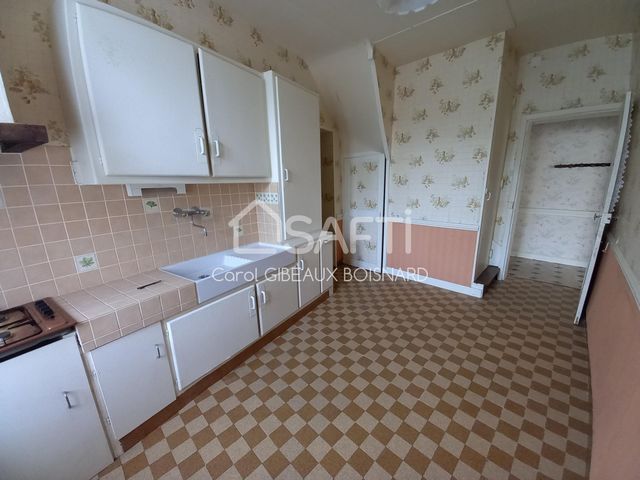
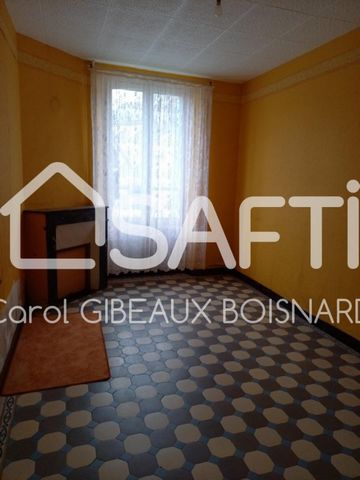
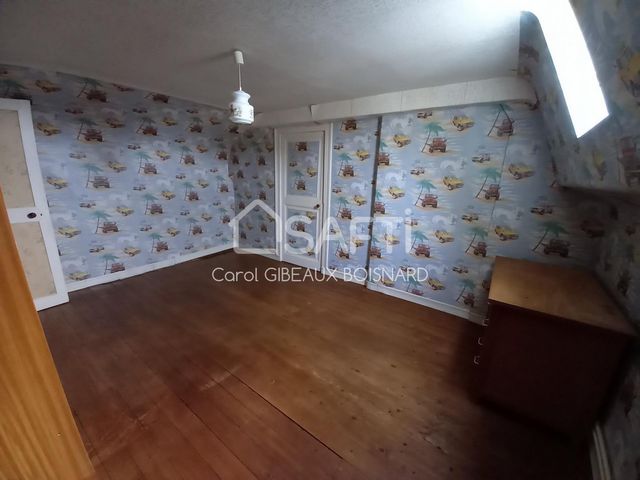
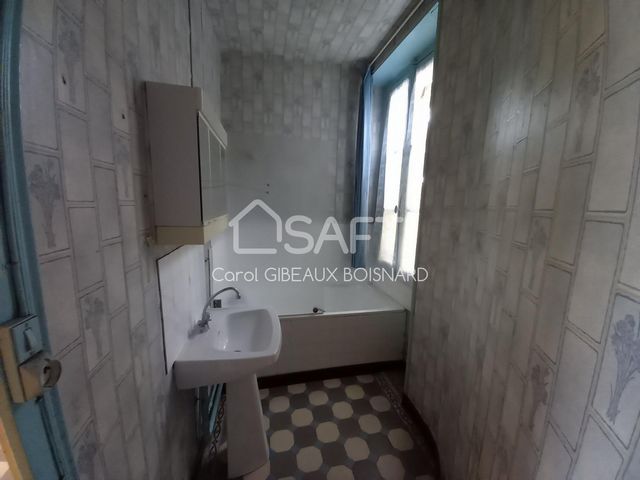
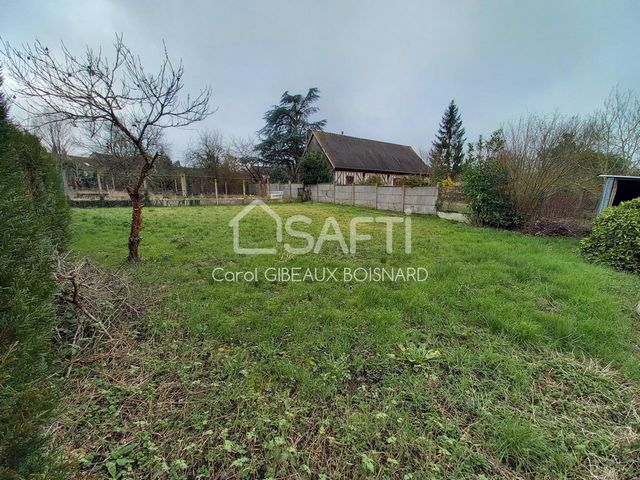
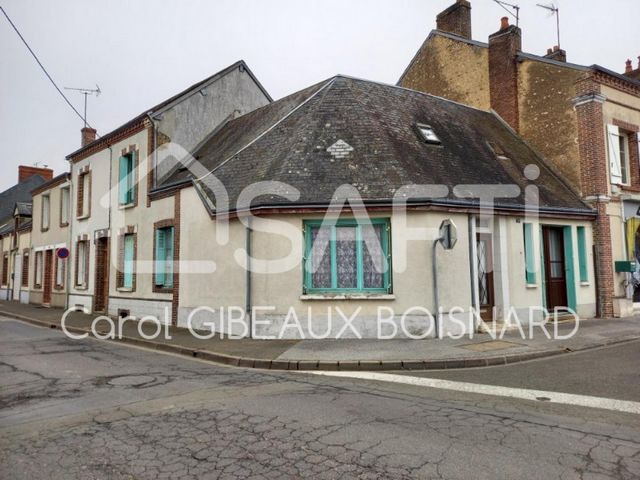
With a generous living space, this space allows a comfortable layout for the whole family.
The ground floor consists of a large living room of 45m ² very bright with fireplace, a spacious kitchen dining room, a bedroom with cement tiles overlooking a bathroom, a toilet with sink and a boiler room.
Upstairs a corridor serves 2 beautiful bedrooms with parquet, a storage room possibly convertible into a bathroom, a 1st attic that can be converted and thus increase the living space and a second smaller attic for storage. You will also have a cellar and a courtyard of about 15m². 100m from the house, not adjoining and accessible on foot, a plot of more than 250m² can be arranged according to your desires and will be ideal for lovers of gardening. Note that a large parking in front of the house will be appreciated to park your car.
Everything in the sewer. Plan some work. Questions? Contact me quickly at 06.44.81.91.00 Mehr anzeigen Weniger anzeigen Située sur la commune de Droué qui offre à ses habitants un cadre de vie paisible, cette maison mitoyenne profite d'un emplacement privilégié en centre-ville à proximité des commerces, services et école.
D'une surface habitable généreuse, cet espace permet un agencement confortable pour toute la famille.
Le rdc est composé d'un grand séjour de 45m² très lumineux avec cheminée, d'une spacieuse cuisine dinatoire, d'une chambre avec carreaux de ciment donnant sur une salle de bain, d'un wc avec lavabo et d'une chaufferie.
A l'étage un couloir dessert 2 belles chambres avec parquet, un débarras éventuellement transformable en salle d'eau, un 1er grenier pouvant être aménagé et ainsi augmenter l'espace habitable et un second grenier plus petit permettant de stocker. Vous disposerez également d'une cave et d'une courette d'environ 15m². A 100m de la maison, non attenant et accessible à pied, un terrain de plus de 250m² pourra être aménagé selon vos envies et sera idéal pour les amoureux de jardinage. A noter qu'un grand parking face à la maison sera appréciable pour y stationner votre voiture.
Tout à l'égout. Prévoir quelques travaux. Des questions ? Contactez-moi vite au 06.44.81.91.00Les informations sur les risques auxquels ce bien est exposé sont disponibles sur le site Géorisques : www.georisques.gouv.fr
Prix de vente : 60 500 €
Honoraires charge vendeur Located in the town of Droué which offers its inhabitants a peaceful living environment, this terraced house enjoys a privileged location in the city center close to shops, services and school.
With a generous living space, this space allows a comfortable layout for the whole family.
The ground floor consists of a large living room of 45m ² very bright with fireplace, a spacious kitchen dining room, a bedroom with cement tiles overlooking a bathroom, a toilet with sink and a boiler room.
Upstairs a corridor serves 2 beautiful bedrooms with parquet, a storage room possibly convertible into a bathroom, a 1st attic that can be converted and thus increase the living space and a second smaller attic for storage. You will also have a cellar and a courtyard of about 15m². 100m from the house, not adjoining and accessible on foot, a plot of more than 250m² can be arranged according to your desires and will be ideal for lovers of gardening. Note that a large parking in front of the house will be appreciated to park your car.
Everything in the sewer. Plan some work. Questions? Contact me quickly at 06.44.81.91.00